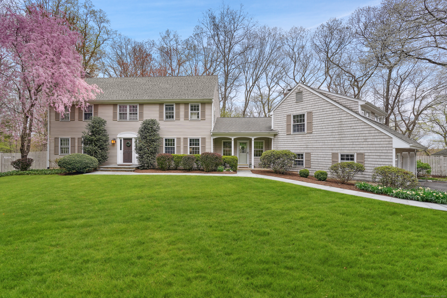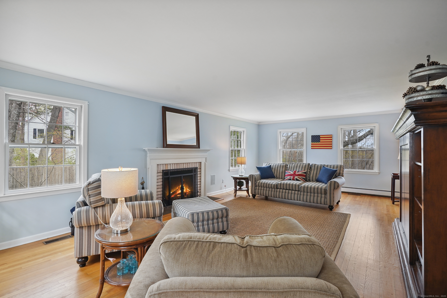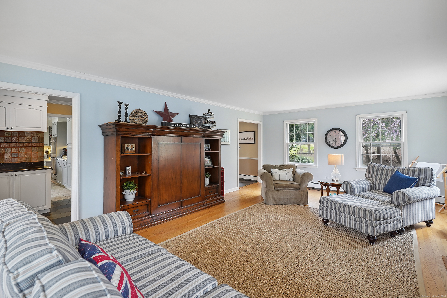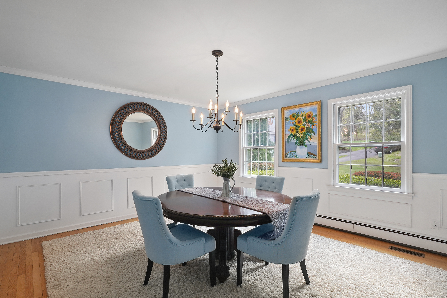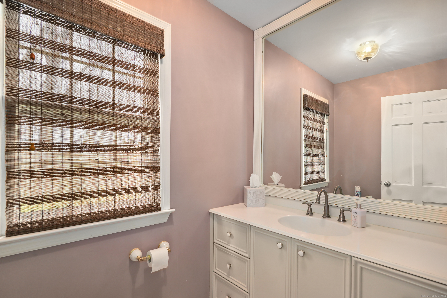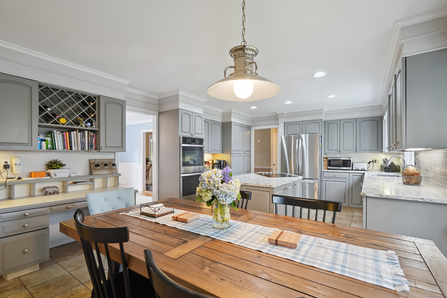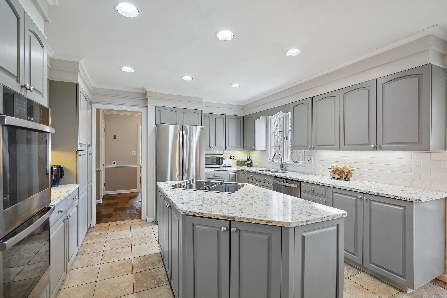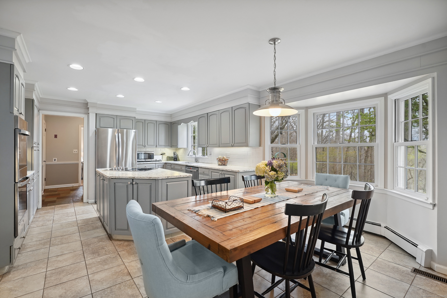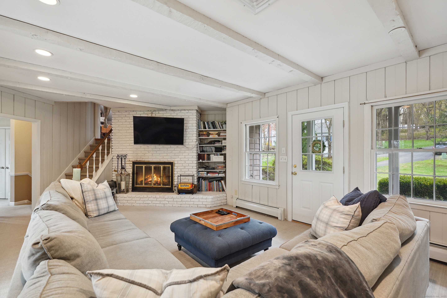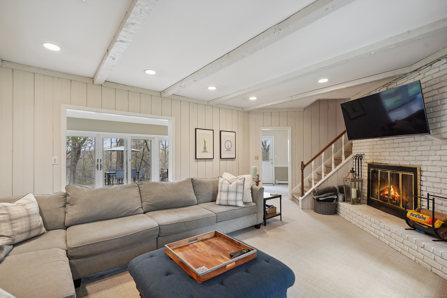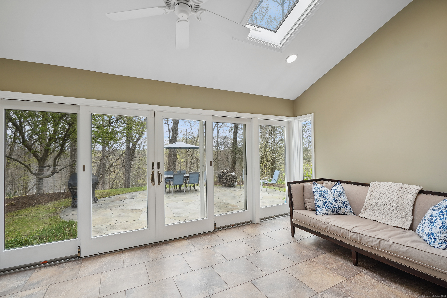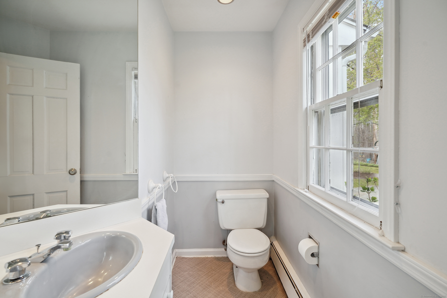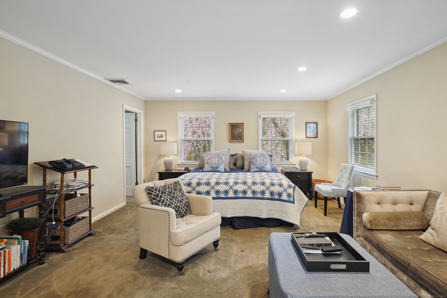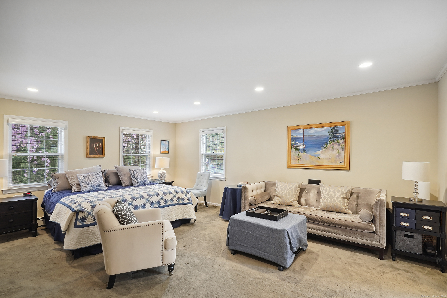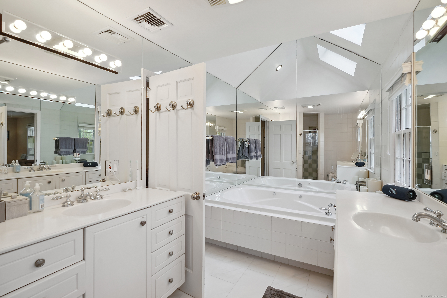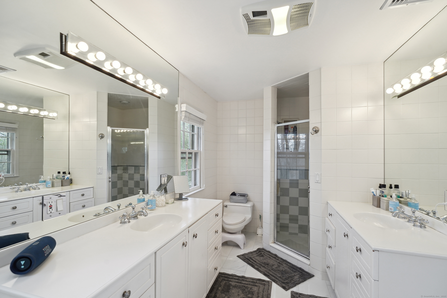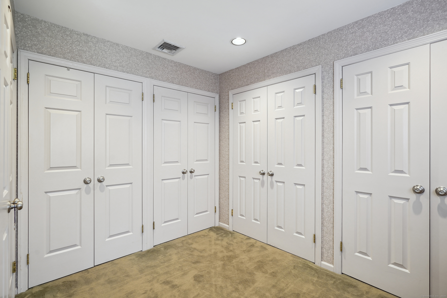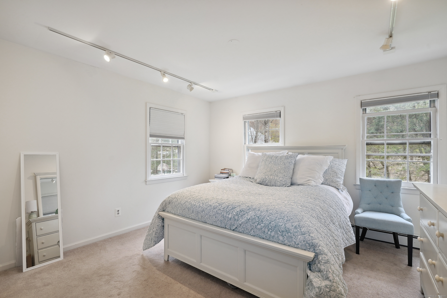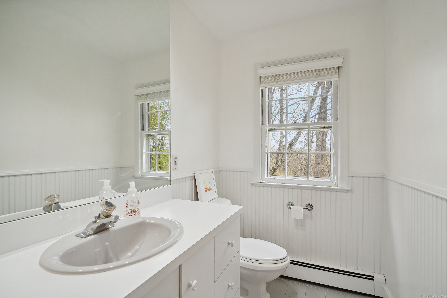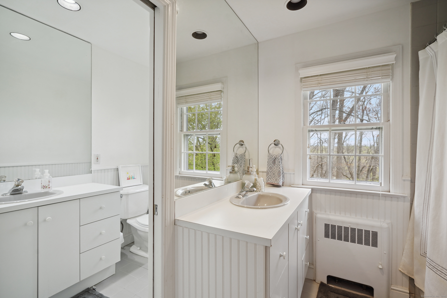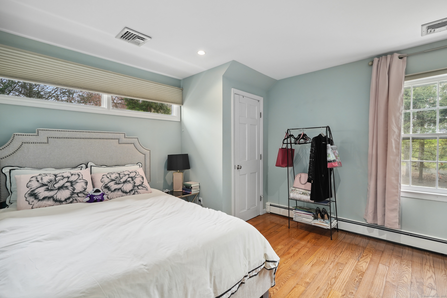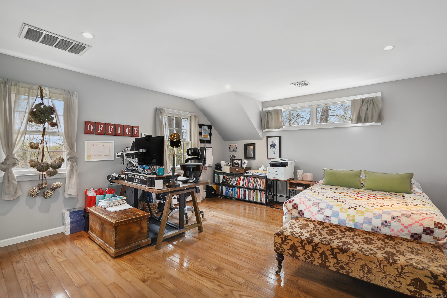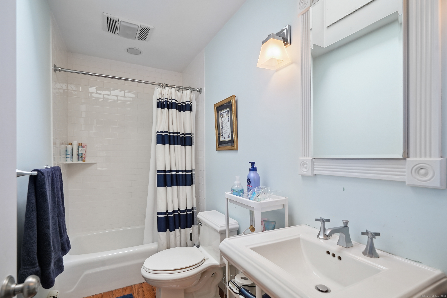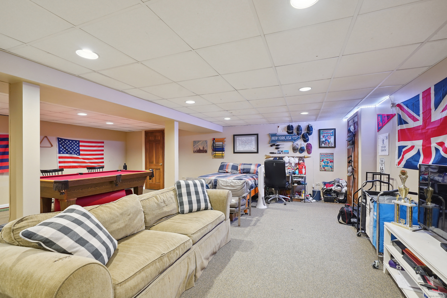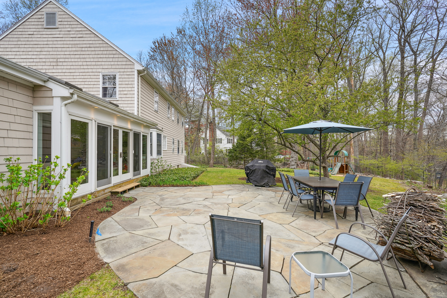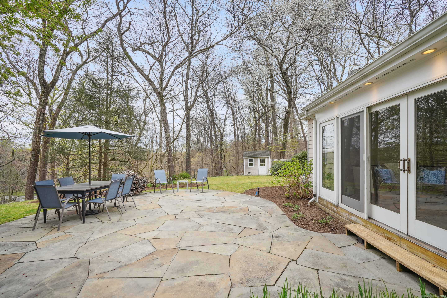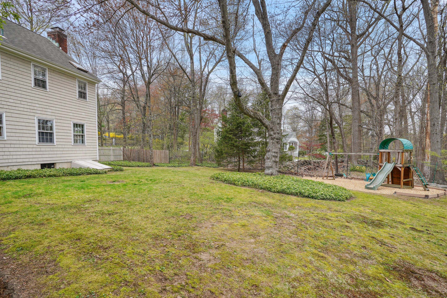More about this Property
If you are interested in more information or having a tour of this property with an experienced agent, please fill out this quick form and we will get back to you!
27 Easthill Road, Stamford CT 06903
Current Price: $1,275,000
 4 beds
4 beds  5 baths
5 baths  5575 sq. ft
5575 sq. ft
Last Update: 6/20/2025
Property Type: Single Family For Sale
Prime North Stamford Living in Prestigious Wildwood Neighborhood! This light and airy Colonial features a thoughtfully designed layout. The grand front-to-back living room, with its inviting fireplace, and the large, elegant dining room create wonderful spaces for gatherings. The updated eat-in kitchen opens beautifully to a welcoming family room with a fireplace and a delightful enclosed sunroom, bringing the outdoors in. Upstairs, discover a fabulous primary suite with a generous walk-in closet, along with two additional bedrooms and a bath. A versatile second family room/office with a fourth bedroom and full bath offers flexibility. Enjoy the peace of mind of a full house generator and envision outdoor enjoyment with room for a pool. The spacious finished lower level completes this exceptional home nestled in the sought-after Wildwood neighborhood.
Long Ridge to Wildwood/Rocky Rapids/Ridgecrest to Easthill Road.
MLS #: 24086770
Style: Colonial
Color: Biege
Total Rooms:
Bedrooms: 4
Bathrooms: 5
Acres: 1.27
Year Built: 1967 (Public Records)
New Construction: No/Resale
Home Warranty Offered:
Property Tax: $15,709
Zoning: RA1
Mil Rate:
Assessed Value: $690,190
Potential Short Sale:
Square Footage: Estimated HEATED Sq.Ft. above grade is 4343; below grade sq feet total is 1232; total sq ft is 5575
| Appliances Incl.: | Electric Cooktop,Wall Oven,Microwave,Refrigerator,Dishwasher,Washer,Dryer |
| Laundry Location & Info: | Lower Level |
| Fireplaces: | 2 |
| Energy Features: | Generator |
| Interior Features: | Auto Garage Door Opener,Security System |
| Energy Features: | Generator |
| Home Automation: | Security System |
| Basement Desc.: | Full,Full With Hatchway |
| Exterior Siding: | Shingle,Clapboard,Cedar |
| Exterior Features: | Porch-Enclosed,Shed,Porch,Underground Sprinkler,Patio |
| Foundation: | Block,Concrete |
| Roof: | Asphalt Shingle |
| Parking Spaces: | 2 |
| Garage/Parking Type: | Attached Garage |
| Swimming Pool: | 0 |
| Waterfront Feat.: | Beach Rights |
| Lot Description: | Treed,Level Lot,On Cul-De-Sac |
| Occupied: | Tenant |
Hot Water System
Heat Type:
Fueled By: Baseboard,Hot Air,Zoned.
Cooling: Central Air,Zoned
Fuel Tank Location: In Basement
Water Service: Public Water Connected
Sewage System: Septic
Elementary: Roxbury
Intermediate: Per Board of Ed
Middle: Cloonan
High School: Westhill
Current List Price: $1,275,000
Original List Price: $1,275,000
DOM: 15
Listing Date: 4/22/2025
Last Updated: 5/10/2025 2:28:40 PM
Expected Active Date: 4/25/2025
List Agent Name: Pamela Cornfield
List Office Name: Coldwell Banker Realty
