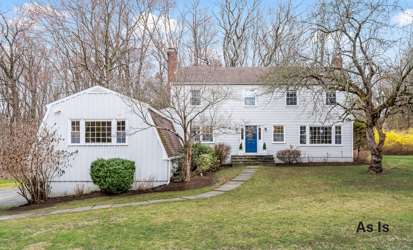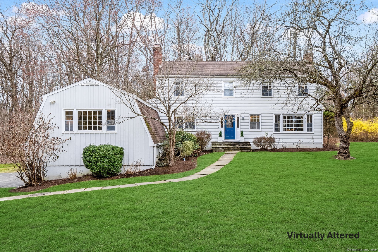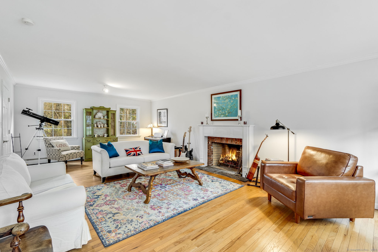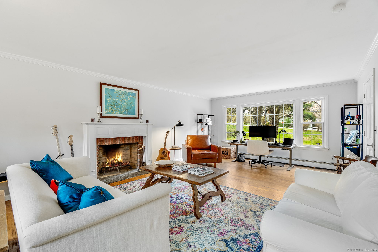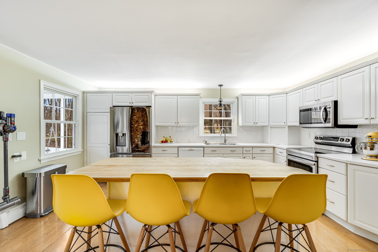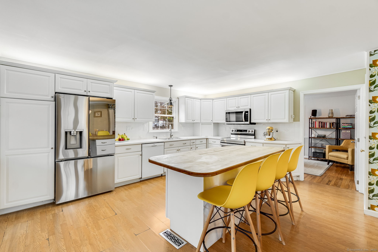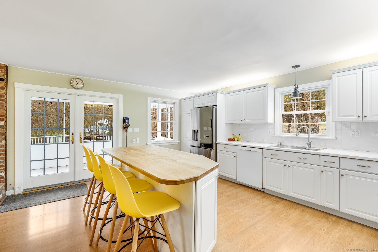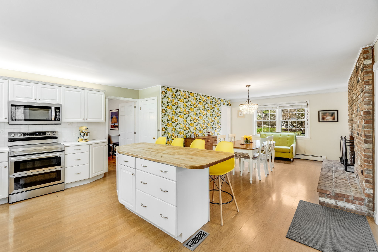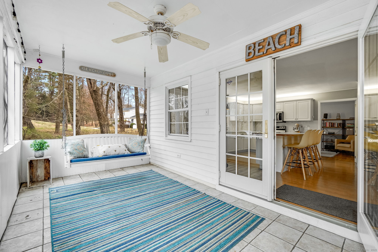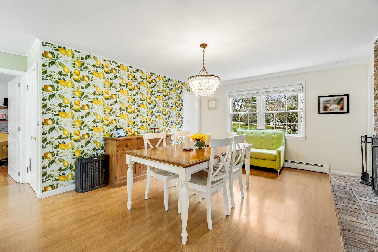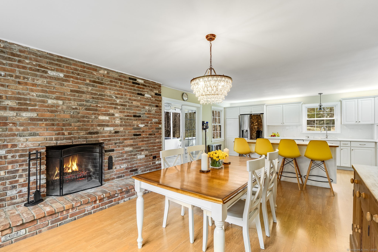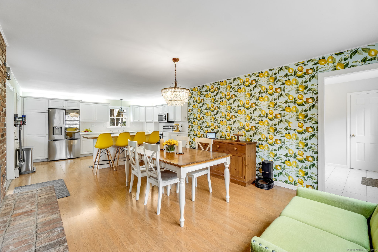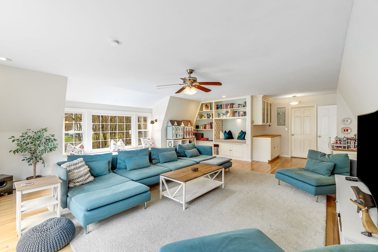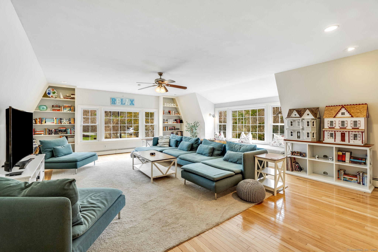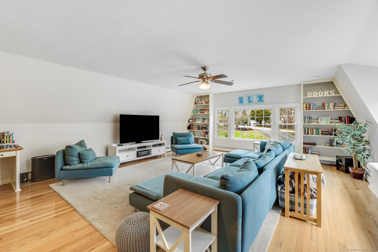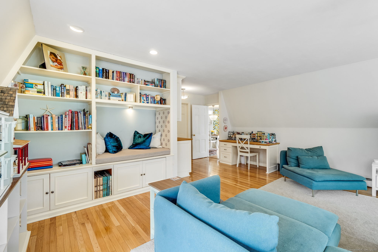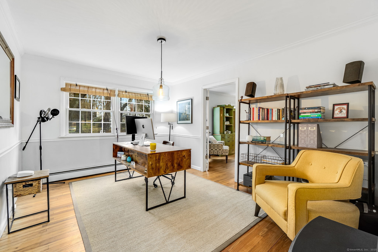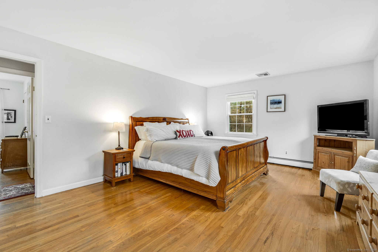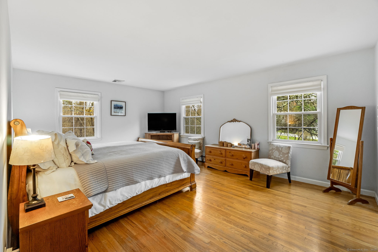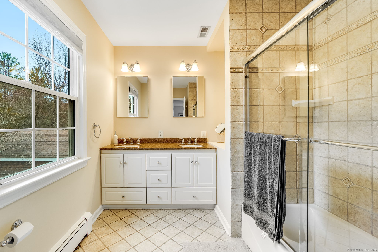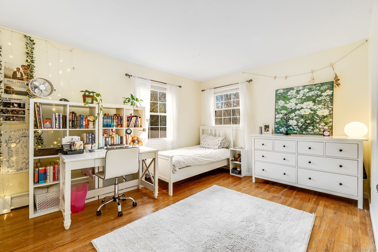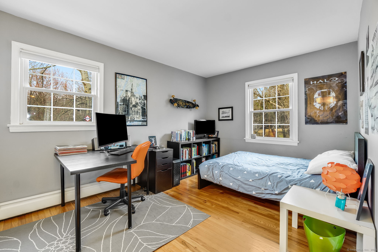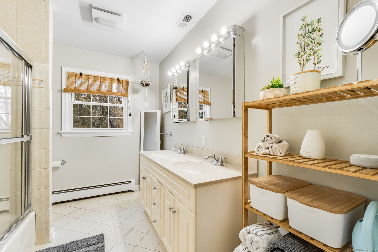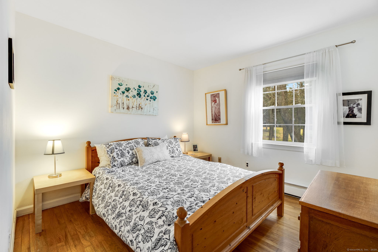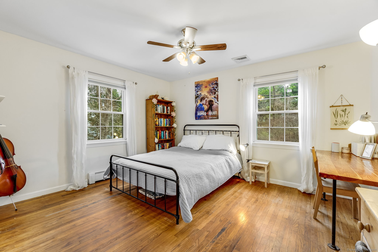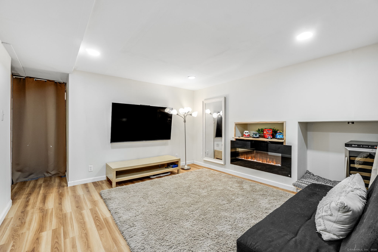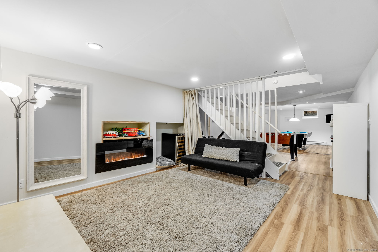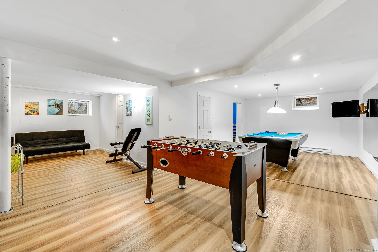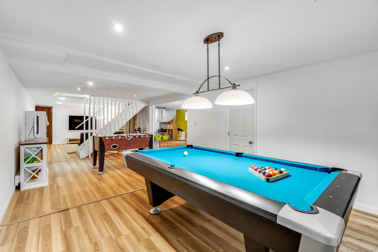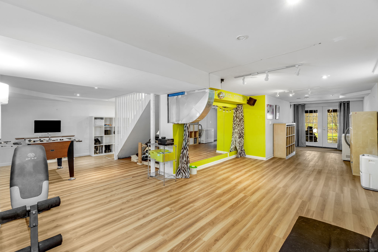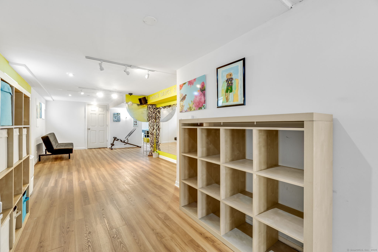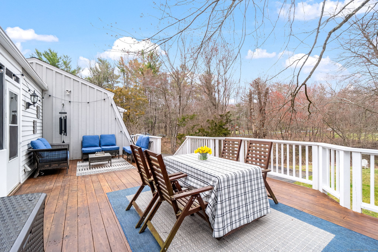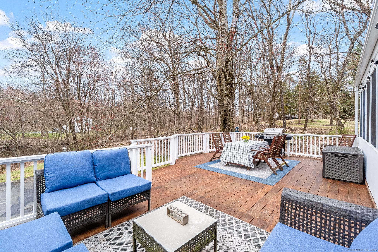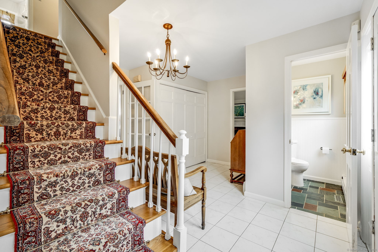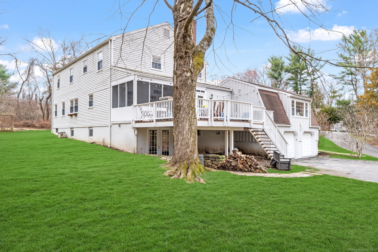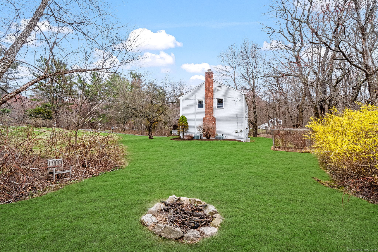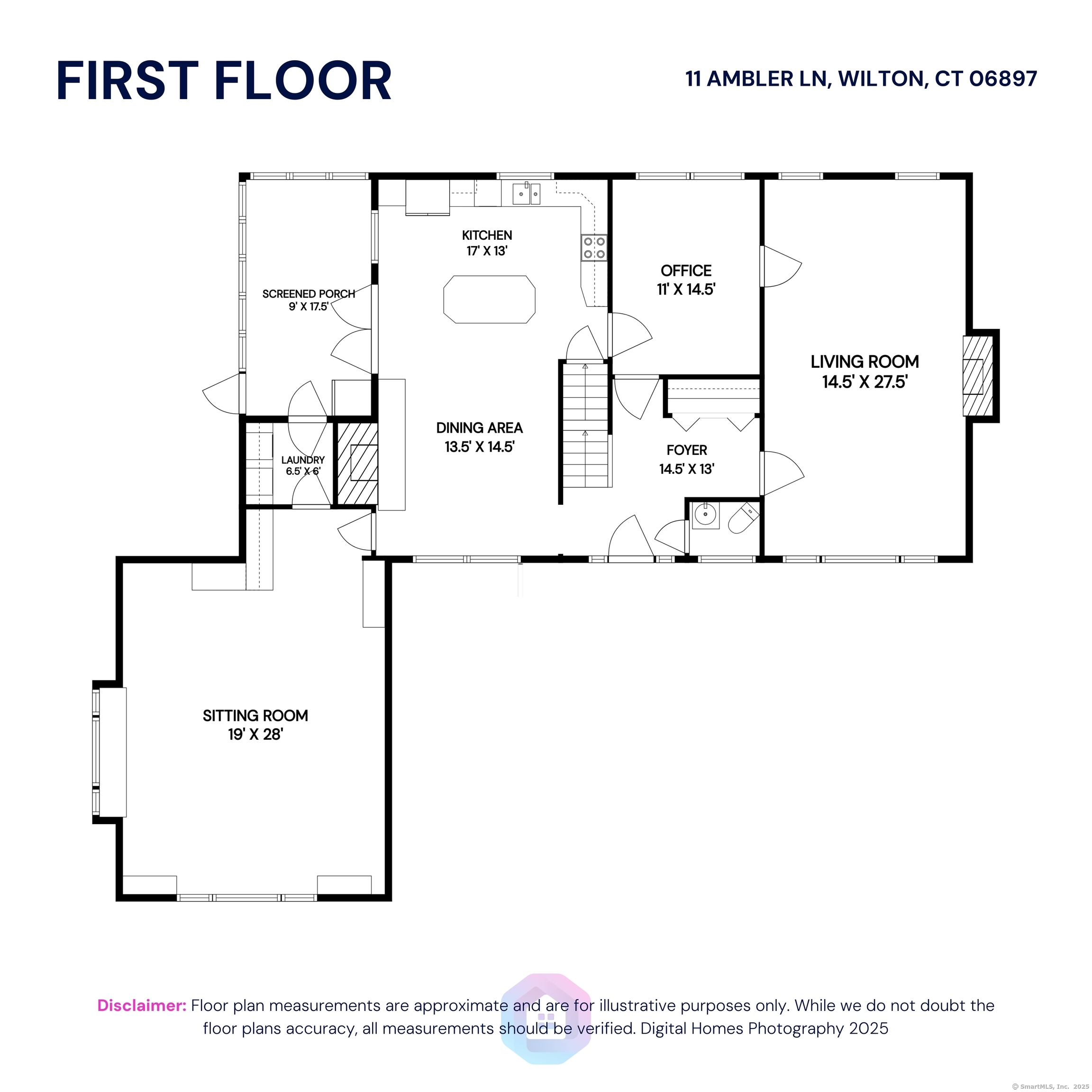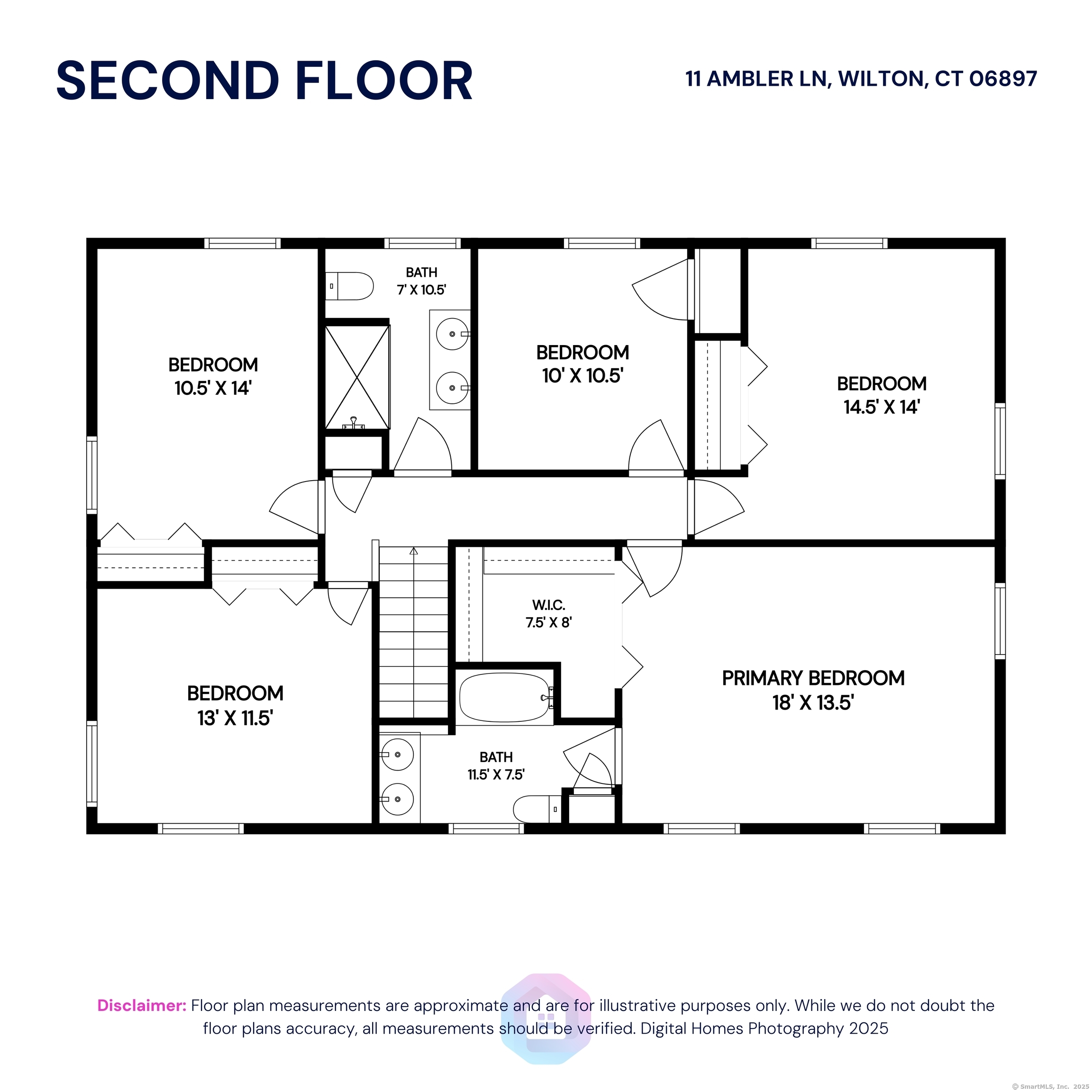More about this Property
If you are interested in more information or having a tour of this property with an experienced agent, please fill out this quick form and we will get back to you!
11 Ambler Lane, Wilton CT 06897
Current Price: $999,000
 5 beds
5 beds  3 baths
3 baths  3034 sq. ft
3034 sq. ft
Last Update: 6/6/2025
Property Type: Single Family For Sale
Welcome to this expansive 5 bed, 2.5 bath Colonial nestled on a quiet cul-de-sac in desirable South Wilton area-just steps away from the prestigious Rolling Hills Country Club & the vibrant Ambler Farm offering year-round activities for the entire family including the beloved summer camps, an amazing amenity to have steps from your front door! Boasting a generous, flexible 1st floor youll find numerous multi-purpose living spaces to spread out in. Cozy living room w/ wood burning fireplace, flooded w/ natural light. Large family room within sight lines of kitchen, formal dining room currently used as a home office. The heart of the home is an oversized eat-in kitchen featuring tons of counter space, large island, dining area, & wood burning fireplace for those cool winter months. Seamless access to covered 3 season porch for morning coffee or evening dinners, amazing indoor/outdoor living. Upstairs, primary suite offers private retreat complete w/ large walk-in closet & full bath. Additional 4 well-sized bedrooms & another full bath complete 2nd floor providing ample space for family & guests. Walk-out finished basement offers endless possibilities for recreational fun, home gym, and/or game room. Enjoy year-round outdoor activities w/ scenic pond on property-ideal for summer fun & ice-skating in the winter. All this located within minutes from Wiltons top-rated schools, shopping, dining, & train station. Unbeatable combination of space, comfort, and location.
Enjoy the perks of living across the street from Ambler Farm featuring annual festivals, seasonal farmers market, farm to table dinners, gardening clubs, feed the farm animals, nature walks, and their awesome summer camps for kids.
Hurlbutt to Ambler Lane, 1st house on right
MLS #: 24086756
Style: Colonial
Color: light grey
Total Rooms:
Bedrooms: 5
Bathrooms: 3
Acres: 2.06
Year Built: 1970 (Public Records)
New Construction: No/Resale
Home Warranty Offered:
Property Tax: $16,371
Zoning: R-2
Mil Rate:
Assessed Value: $683,830
Potential Short Sale:
Square Footage: Estimated HEATED Sq.Ft. above grade is 3034; below grade sq feet total is ; total sq ft is 3034
| Appliances Incl.: | Electric Range,Microwave,Refrigerator,Dishwasher,Washer,Dryer |
| Laundry Location & Info: | Main Level 1st floor off family room |
| Fireplaces: | 2 |
| Interior Features: | Cable - Pre-wired |
| Basement Desc.: | Full,Garage Access,Interior Access,Partially Finished,Walk-out,Full With Walk-Out |
| Exterior Siding: | Clapboard |
| Exterior Features: | Deck,Gutters,Garden Area,French Doors |
| Foundation: | Concrete |
| Roof: | Asphalt Shingle |
| Parking Spaces: | 2 |
| Garage/Parking Type: | Attached Garage |
| Swimming Pool: | 0 |
| Waterfront Feat.: | Pond,Access |
| Lot Description: | Corner Lot,Level Lot,On Cul-De-Sac |
| Nearby Amenities: | Golf Course,Health Club,Library,Park,Public Rec Facilities,Stables/Riding |
| Occupied: | Owner |
Hot Water System
Heat Type:
Fueled By: Hot Water.
Cooling: Central Air
Fuel Tank Location: In Basement
Water Service: Private Well
Sewage System: Septic
Elementary: Miller-Driscoll
Intermediate: Cider Mill
Middle: Middlebrook
High School: Wilton
Current List Price: $999,000
Original List Price: $999,000
DOM: 27
Listing Date: 4/8/2025
Last Updated: 5/6/2025 8:20:50 PM
Expected Active Date: 4/9/2025
List Agent Name: Drew Slack
List Office Name: ERA Insite Realty Services
