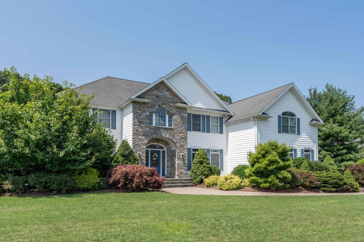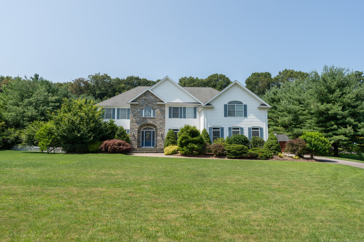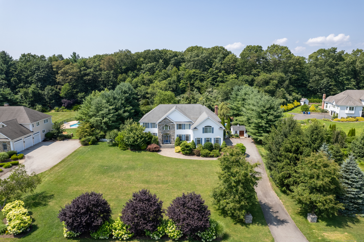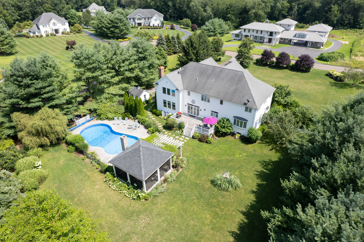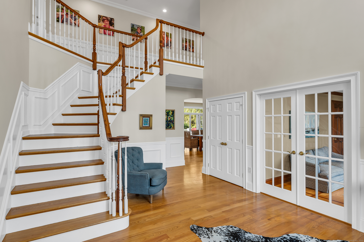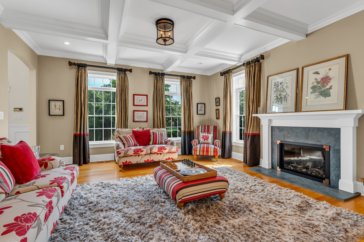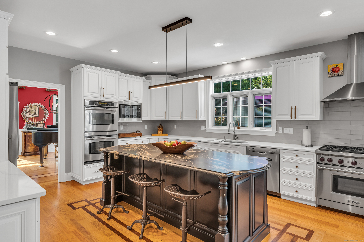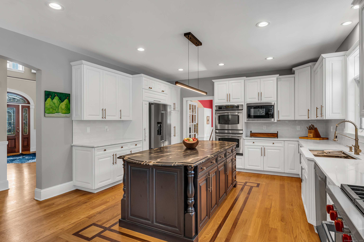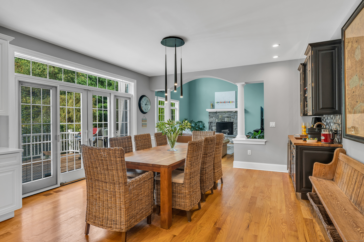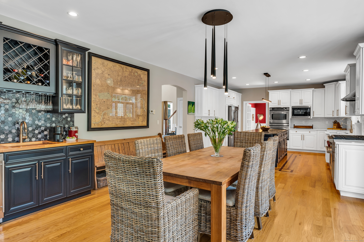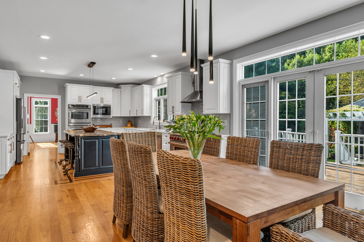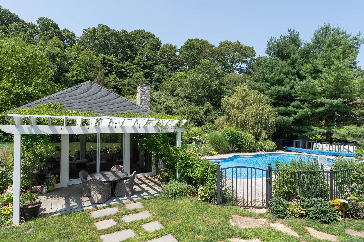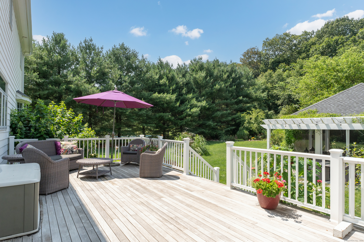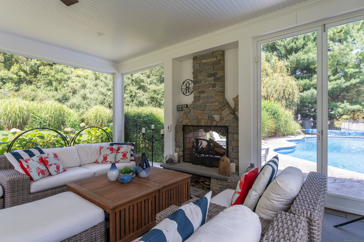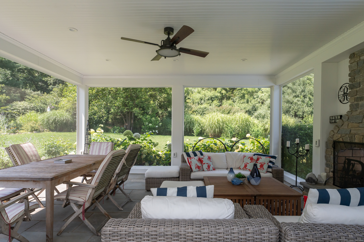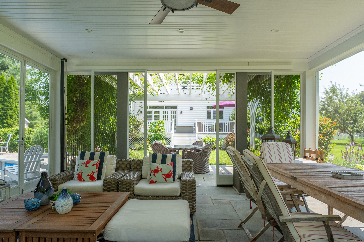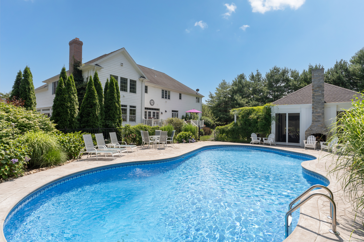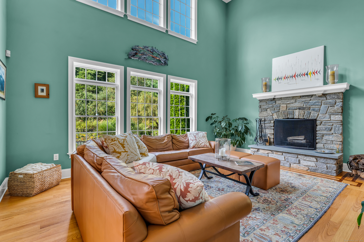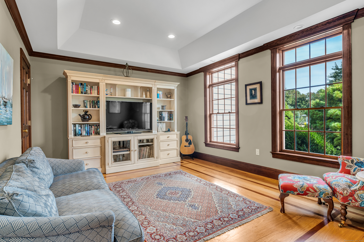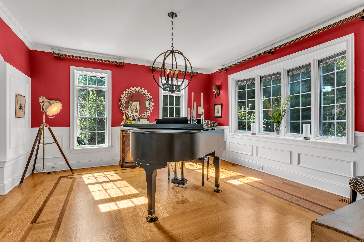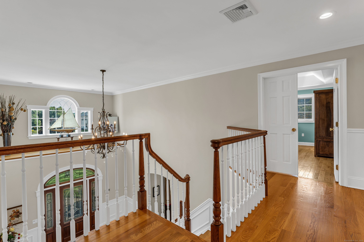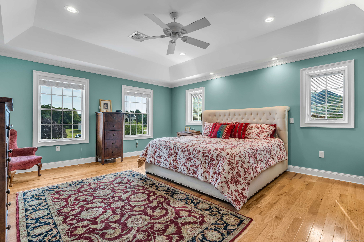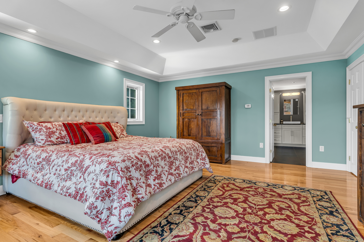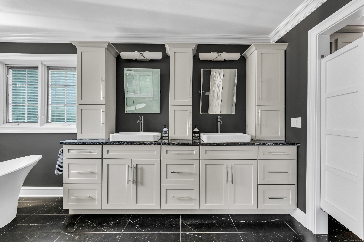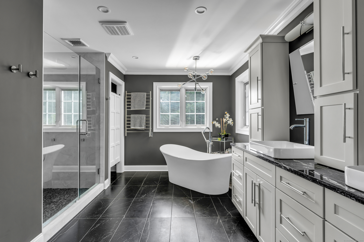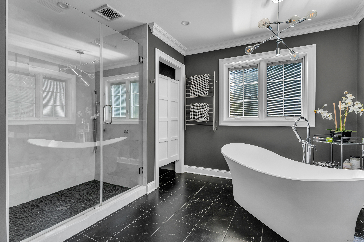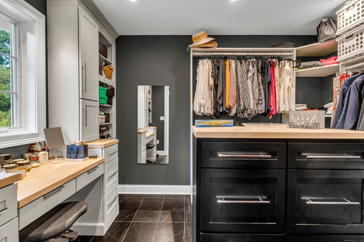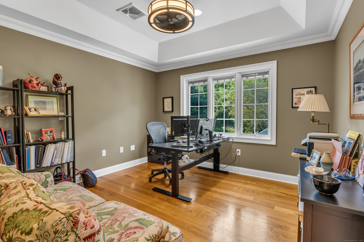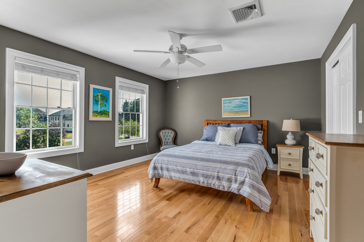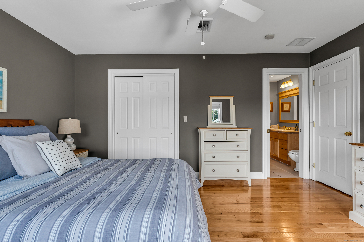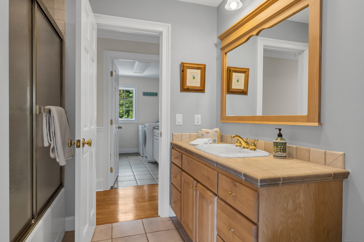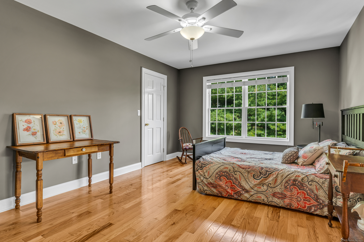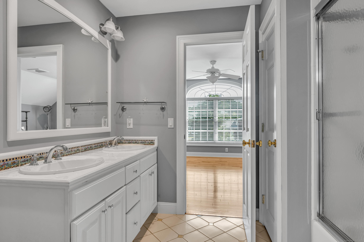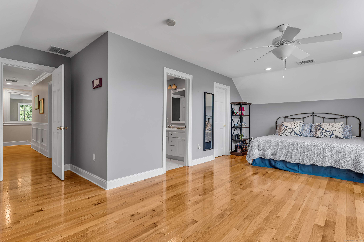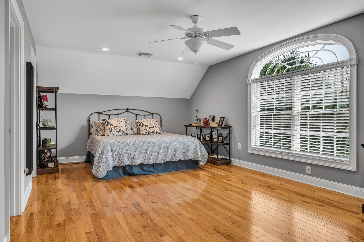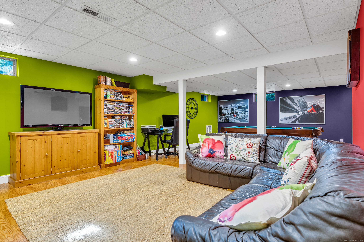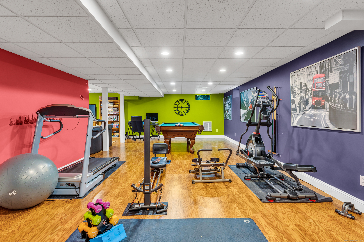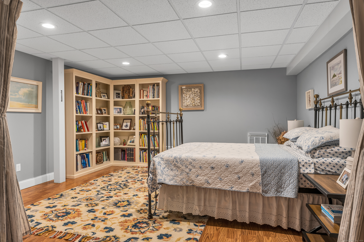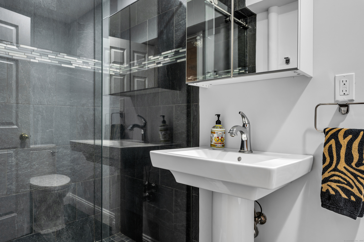More about this Property
If you are interested in more information or having a tour of this property with an experienced agent, please fill out this quick form and we will get back to you!
23 Creamery Lane, Madison CT 06443
Current Price: $1,495,000
 5 beds
5 beds  5 baths
5 baths  6075 sq. ft
6075 sq. ft
Last Update: 6/19/2025
Property Type: Single Family For Sale
This beautiful colonial far surpasses the imagination in quality, craftsmanship & attention to detail. Situated on 1.43 level, professionally landscaped acres, on a cul de sac, in the heart of Madison, CT is located close to town, beaches & schools. This custom built home has been carefully & meticulously updated & has 5/6 bedrooms, 4.1 baths & over 6000 square feet of living space. The interior of this sun filled home begins with the 2-story foyer, wainscoting, 9-foot ceilings, 4 red oak flooring, coffered ceilings, a 2-story family room with a Ct fieldstone fireplace & an office/bdrm on the 1st floor.The remodeled gourmet kitchen features custom cabinetry, granite & quartz countertops, a large island, beautiful 6-burner wolf gas range, walnut inlaid oak floors & a separate wet bar. The 2nd floor not only features hardwood oak flooring & wainscotting throughout the hallways but a luxurious primary bedroom suite & a spectacular renovated spa-like bath, with custom built-ins, a soaking tub, double vanity, quartz countertops & a large shower. The large, custom walk in-closet extends this very special space. Three additional bedrooms, all en suite & all with walk-in closets, an office/nursery, a large laundry room & the back staircase leading to the 1st floor family room, complete the 2nd floor. The private backyard features a stunning screened in porch with a two-sided fireplace, a bluestone patio, a heated inground pool & a large Brazilian Hardwood deck. Special & a must see!
Exit 62, north on Horsepond Road, right on Dairy Hill, left on Creamery Lane, 3rd house on the right.
MLS #: 24086716
Style: Colonial
Color: White
Total Rooms:
Bedrooms: 5
Bathrooms: 5
Acres: 1.43
Year Built: 2003 (Public Records)
New Construction: No/Resale
Home Warranty Offered:
Property Tax: $19,169
Zoning: RU-2
Mil Rate:
Assessed Value: $871,300
Potential Short Sale:
Square Footage: Estimated HEATED Sq.Ft. above grade is 4397; below grade sq feet total is 1678; total sq ft is 6075
| Appliances Incl.: | Gas Range,Wall Oven,Microwave,Range Hood,Refrigerator,Dishwasher,Washer,Electric Dryer,Wine Chiller |
| Laundry Location & Info: | Upper Level Laundry room on 2nd floor |
| Fireplaces: | 2 |
| Energy Features: | Generator Ready,Programmable Thermostat,Thermopane Windows |
| Interior Features: | Auto Garage Door Opener,Cable - Available,Open Floor Plan,Security System |
| Energy Features: | Generator Ready,Programmable Thermostat,Thermopane Windows |
| Home Automation: | Thermostat(s) |
| Basement Desc.: | Full,Partially Finished |
| Exterior Siding: | Vinyl Siding |
| Exterior Features: | Porch-Screened,Underground Utilities,Shed,Porch,Deck,Garden Area,French Doors |
| Foundation: | Concrete |
| Roof: | Asphalt Shingle |
| Parking Spaces: | 3 |
| Garage/Parking Type: | Attached Garage |
| Swimming Pool: | 1 |
| Waterfront Feat.: | Not Applicable |
| Lot Description: | Lightly Wooded,Level Lot,On Cul-De-Sac,Professionally Landscaped |
| Nearby Amenities: | Golf Course,Health Club,Library,Medical Facilities,Private School(s),Public Rec Facilities,Stables/Riding,Tennis Courts |
| In Flood Zone: | 0 |
| Occupied: | Owner |
Hot Water System
Heat Type:
Fueled By: Hot Air.
Cooling: Central Air
Fuel Tank Location: In Basement
Water Service: Private Well
Sewage System: Septic
Elementary: Per Board of Ed
Intermediate: Per Board of Ed
Middle: Polson
High School: Daniel Hand
Current List Price: $1,495,000
Original List Price: $1,495,000
DOM: 3
Listing Date: 4/9/2025
Last Updated: 6/4/2025 1:30:52 PM
List Agent Name: Laurie Mazzeo
List Office Name: William Pitt Sothebys Intl
