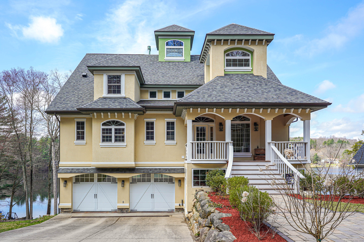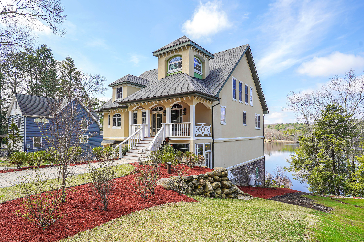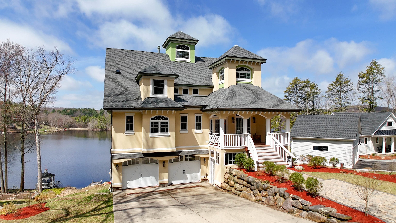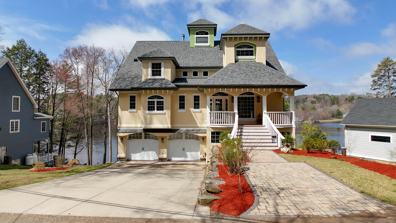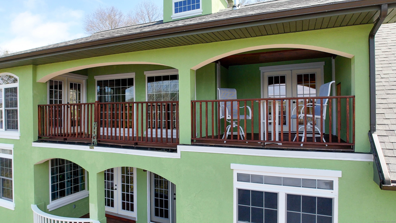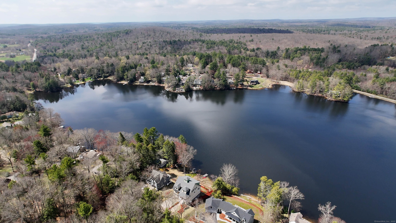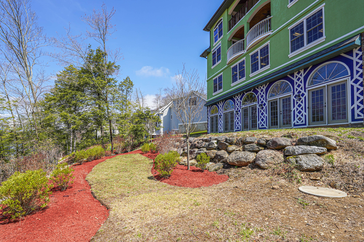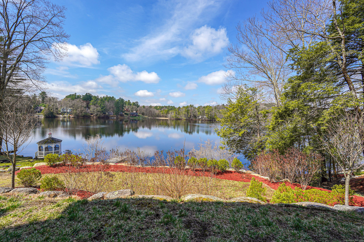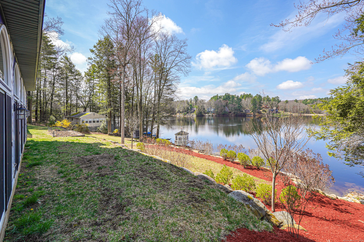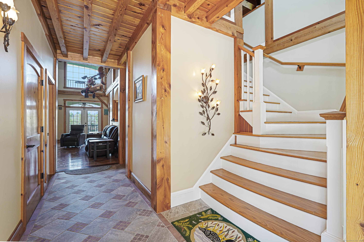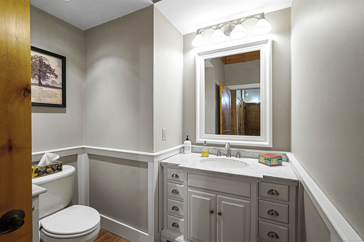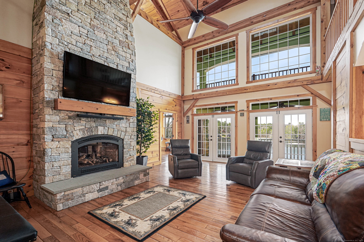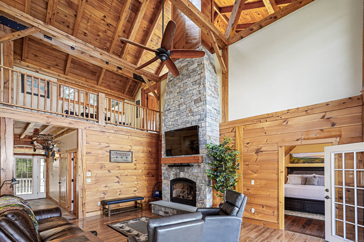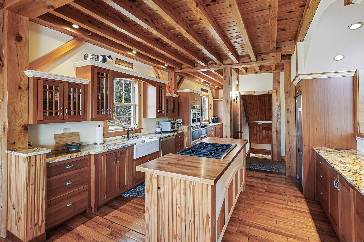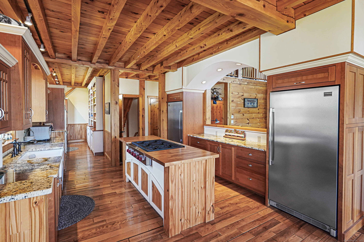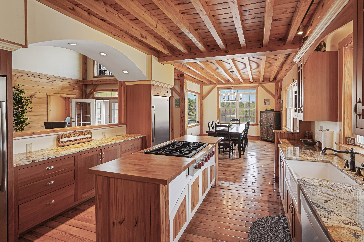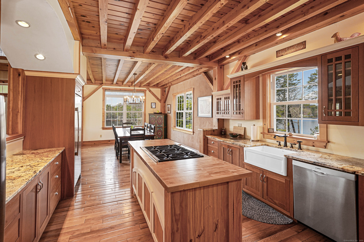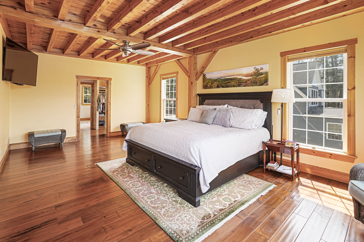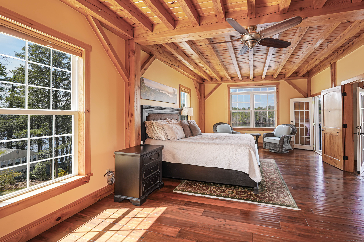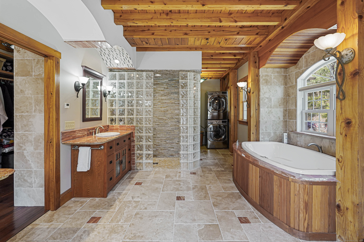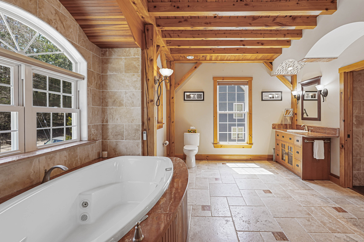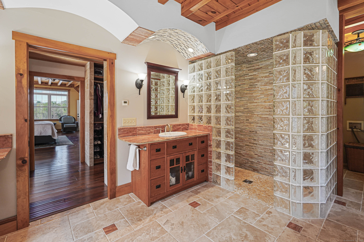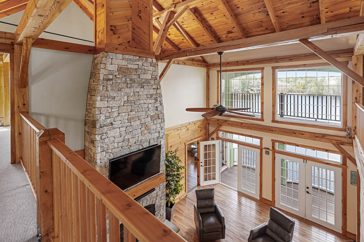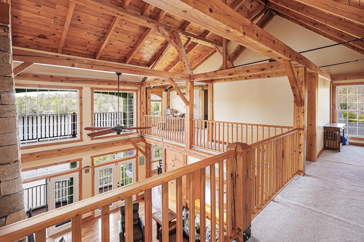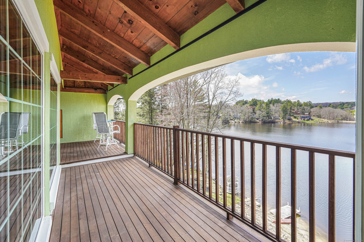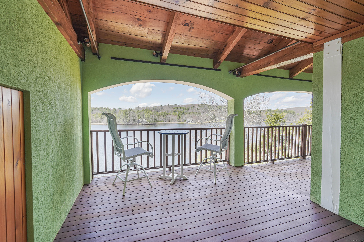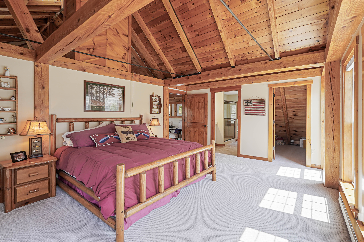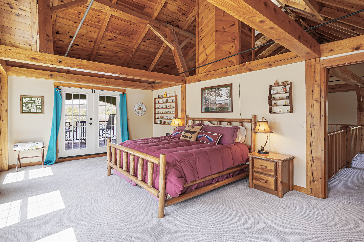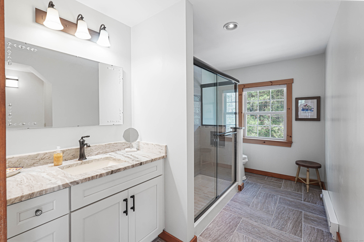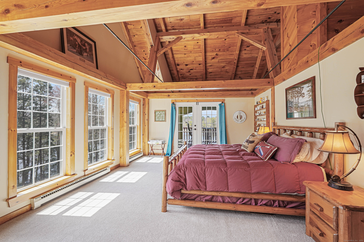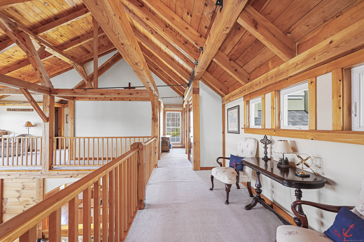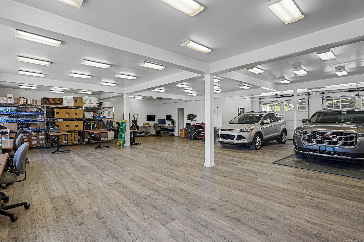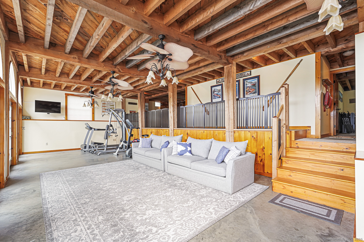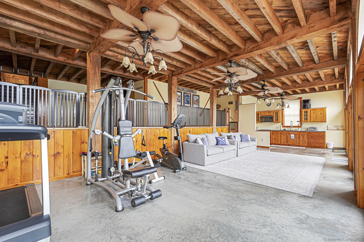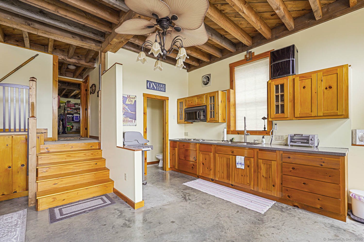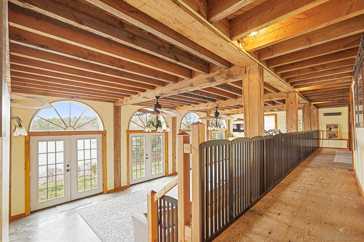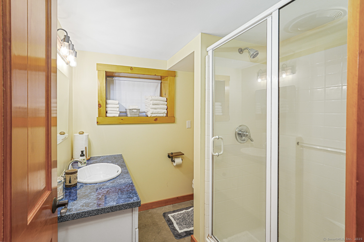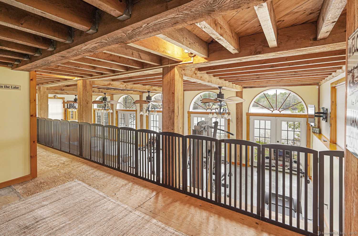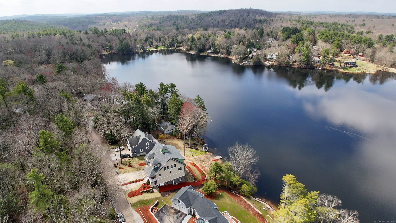More about this Property
If you are interested in more information or having a tour of this property with an experienced agent, please fill out this quick form and we will get back to you!
72 Indian Spring Road, Woodstock CT 06281
Current Price: $975,000
 3 beds
3 beds  5 baths
5 baths  3600 sq. ft
3600 sq. ft
Last Update: 6/2/2025
Property Type: Single Family For Sale
This four-story custom-built home blends timeless craftsmanship with luxurious modern touches. Designed to showcase breathtaking lake views and sunsets, this home features exposed beams, cathedral ceilings, and oversized windows throughout. Highlights include mahogany front stairs and porches, a stucco and stone exterior, and an on-demand heated driveway. Inside, enjoy radiant heat powered by two Buderus boilers, hardwood floors, granite countertops, and travertine in the primary bath. The chefs kitchen boasts solid cherry cabinets, a 6-burner Wolf gas range, double wall ovens, and a professional-size fridge and freezer. Open-concept living flows easily across the main floor, with a wired opening for future elevator installation. Step out to your private beach and dock, professionally landscaped yard, or relax by the waters edge. The home also includes a 5-6 car attached garage, generator, new roof, and fresh exterior paint. Offering 2-3 bedrooms, 3 full baths, and 2 half baths, this home is ideal as a summer escape or year-round retreat.
Route 171, Turn onto Crooked Trail/Indian Spring Rd. Turn Right on Indian Spring Rd. GPS friendly
MLS #: 24086693
Style: Contemporary
Color:
Total Rooms:
Bedrooms: 3
Bathrooms: 5
Acres: 0.3
Year Built: 2003 (Public Records)
New Construction: No/Resale
Home Warranty Offered:
Property Tax: $11,900
Zoning: Residential
Mil Rate:
Assessed Value: $516,500
Potential Short Sale:
Square Footage: Estimated HEATED Sq.Ft. above grade is 2720; below grade sq feet total is 880; total sq ft is 3600
| Appliances Incl.: | Oven/Range,Microwave,Refrigerator,Dishwasher,Washer,Dryer |
| Laundry Location & Info: | Main Level In Master Bath |
| Fireplaces: | 1 |
| Basement Desc.: | Full,Full With Walk-Out |
| Exterior Siding: | Stucco |
| Exterior Features: | Porch,Deck,Stone Wall,French Doors |
| Foundation: | Concrete |
| Roof: | Asphalt Shingle |
| Parking Spaces: | 6 |
| Garage/Parking Type: | Under House Garage,Off Street Parking |
| Swimming Pool: | 0 |
| Waterfront Feat.: | Lake,Association Required,View |
| Lot Description: | Water View |
| Occupied: | Owner |
HOA Fee Amount 1451
HOA Fee Frequency: Annually
Association Amenities: .
Association Fee Includes:
Hot Water System
Heat Type:
Fueled By: Radiant.
Cooling: Window Unit
Fuel Tank Location: Above Ground
Water Service: Private Well
Sewage System: Septic
Elementary: Per Board of Ed
Intermediate:
Middle:
High School: Per Board of Ed
Current List Price: $975,000
Original List Price: $999,900
DOM: 37
Listing Date: 4/25/2025
Last Updated: 5/27/2025 7:20:59 PM
List Agent Name: Carol Ryniewicz
List Office Name: CR Premier Properties
