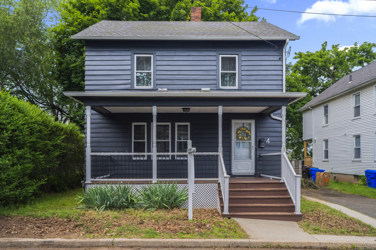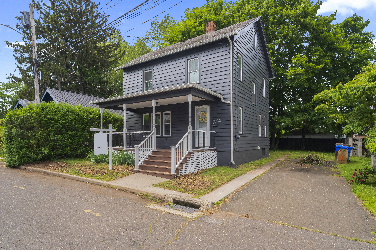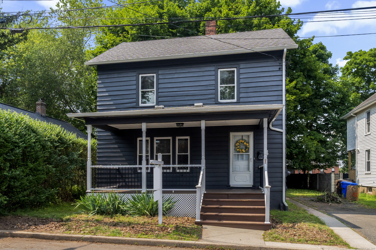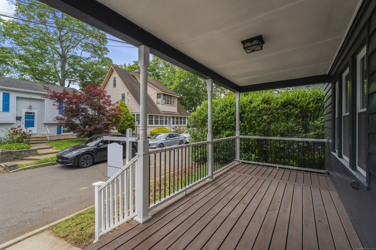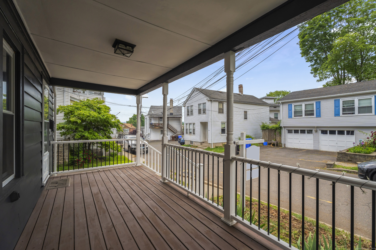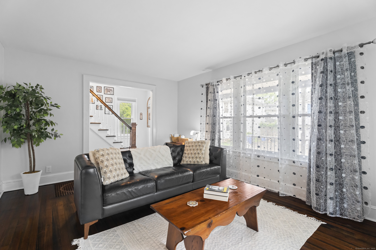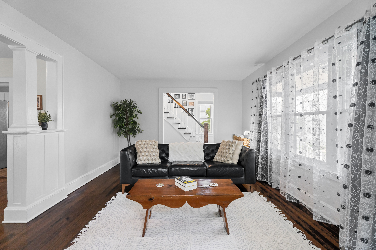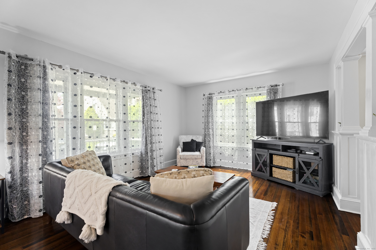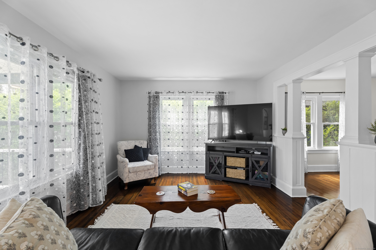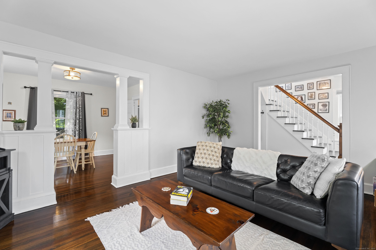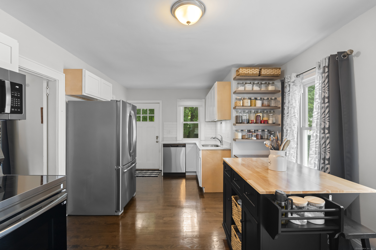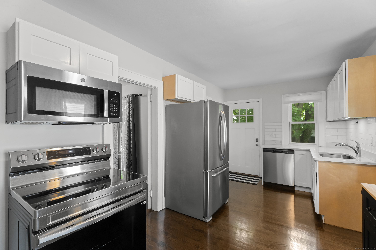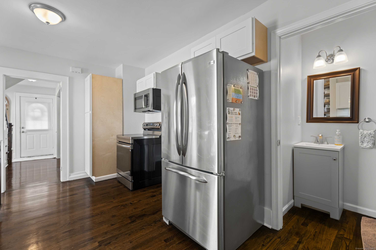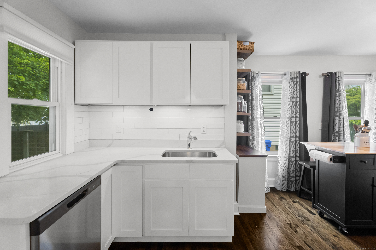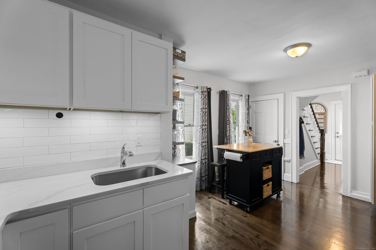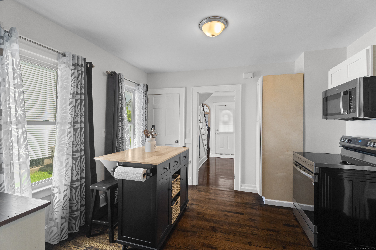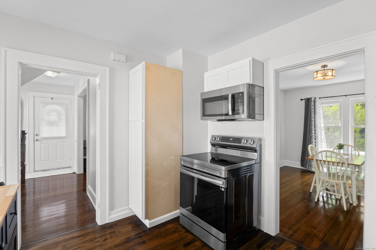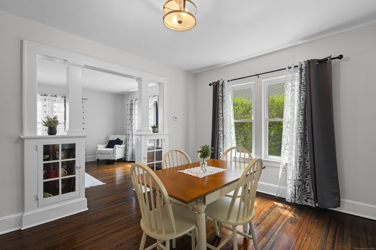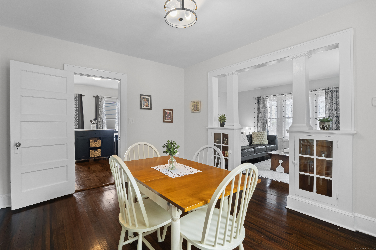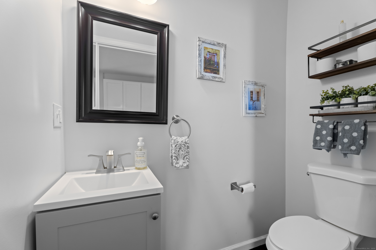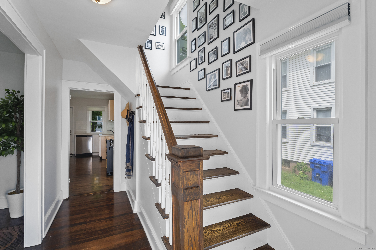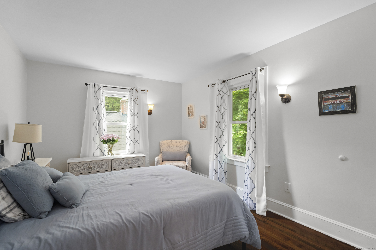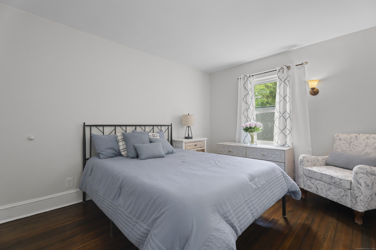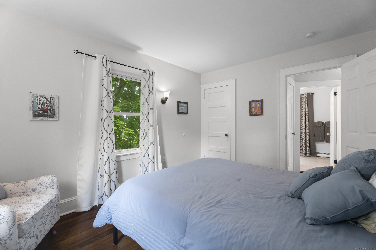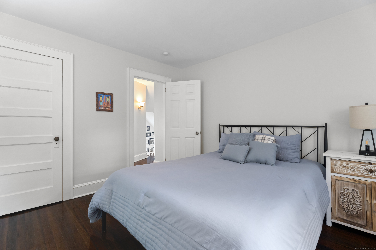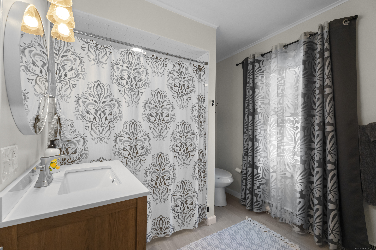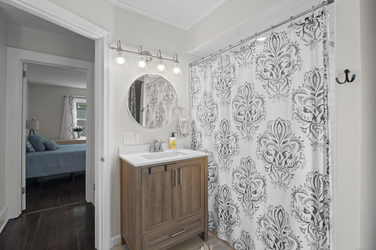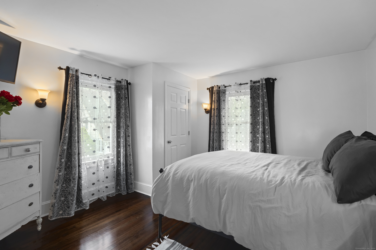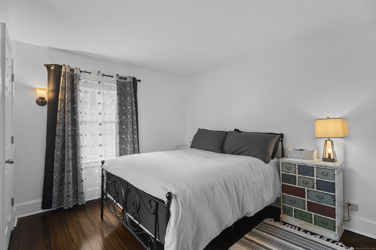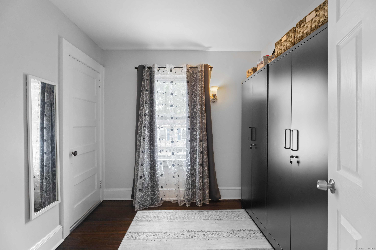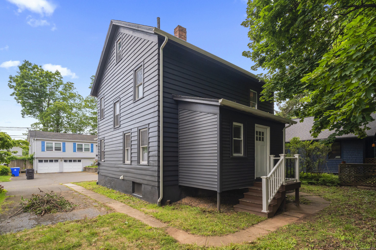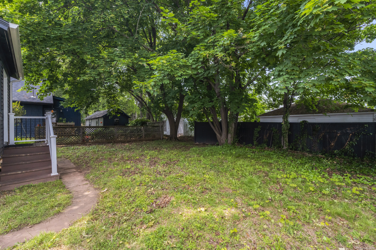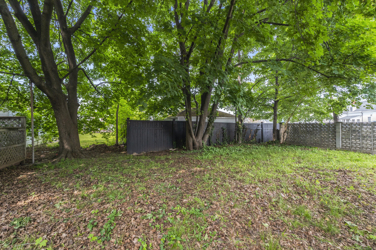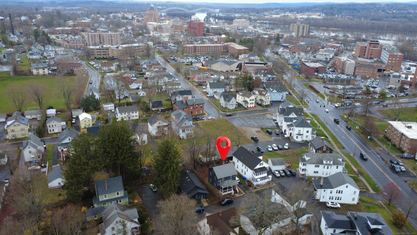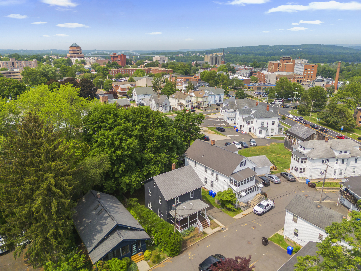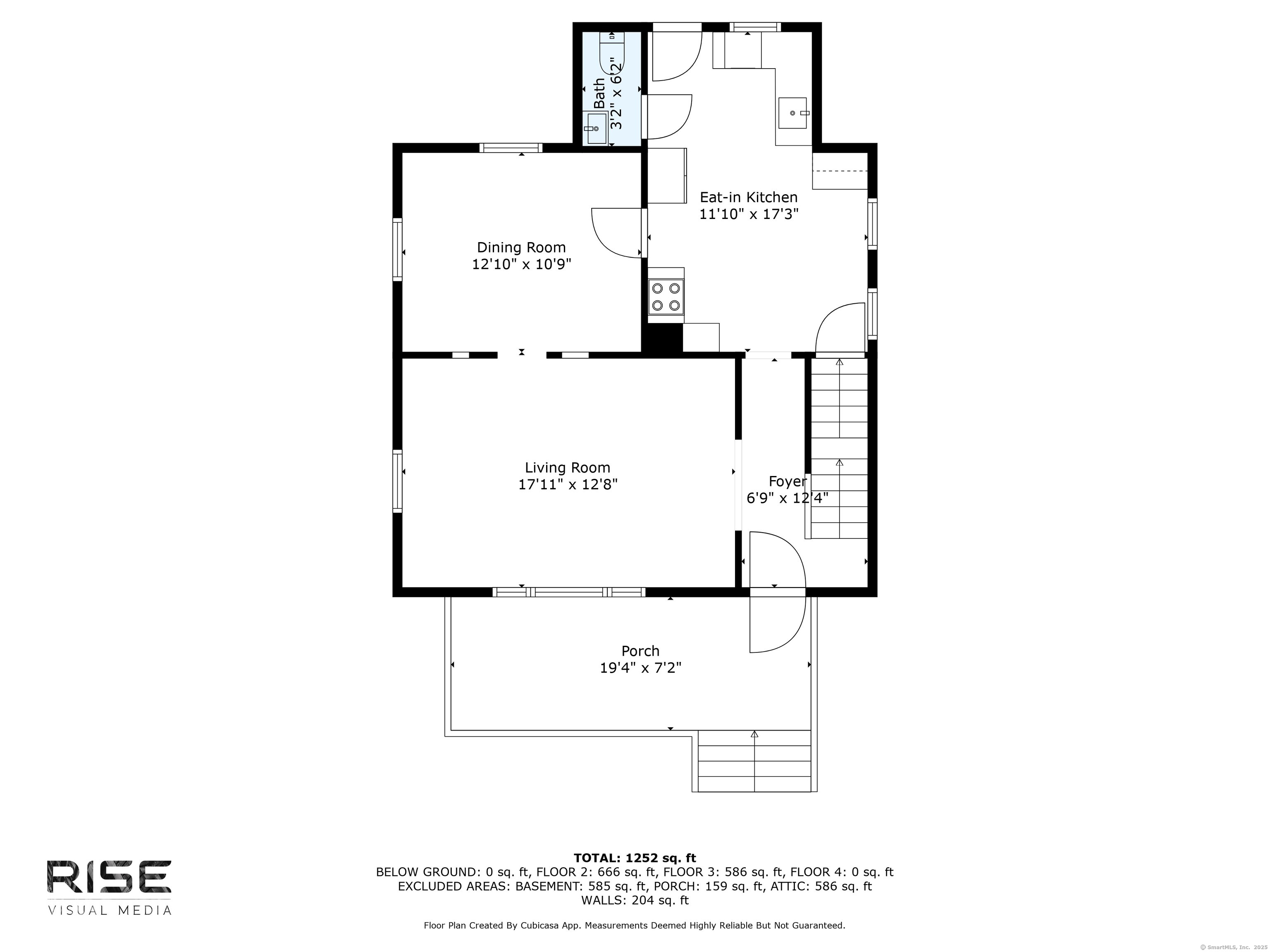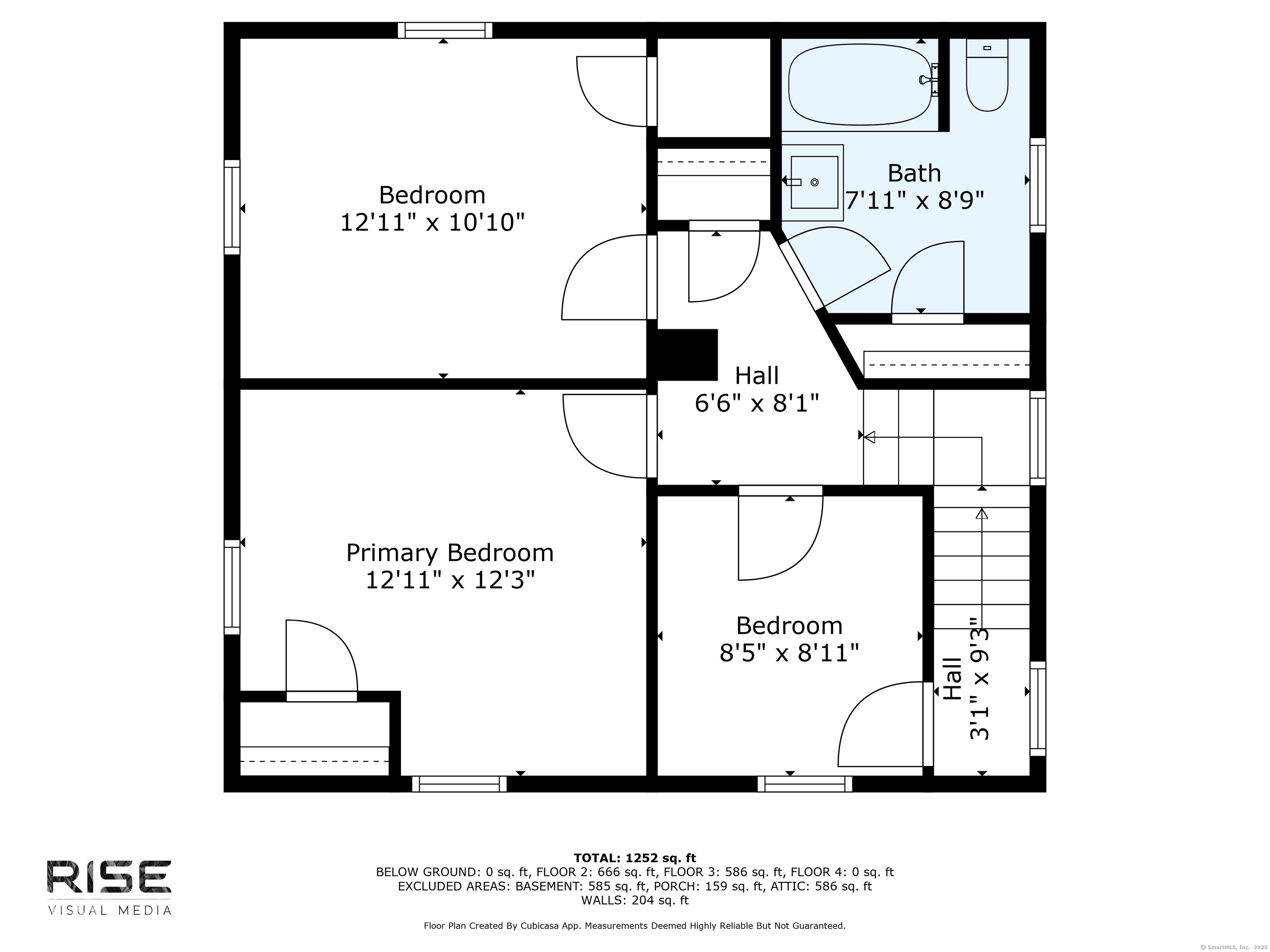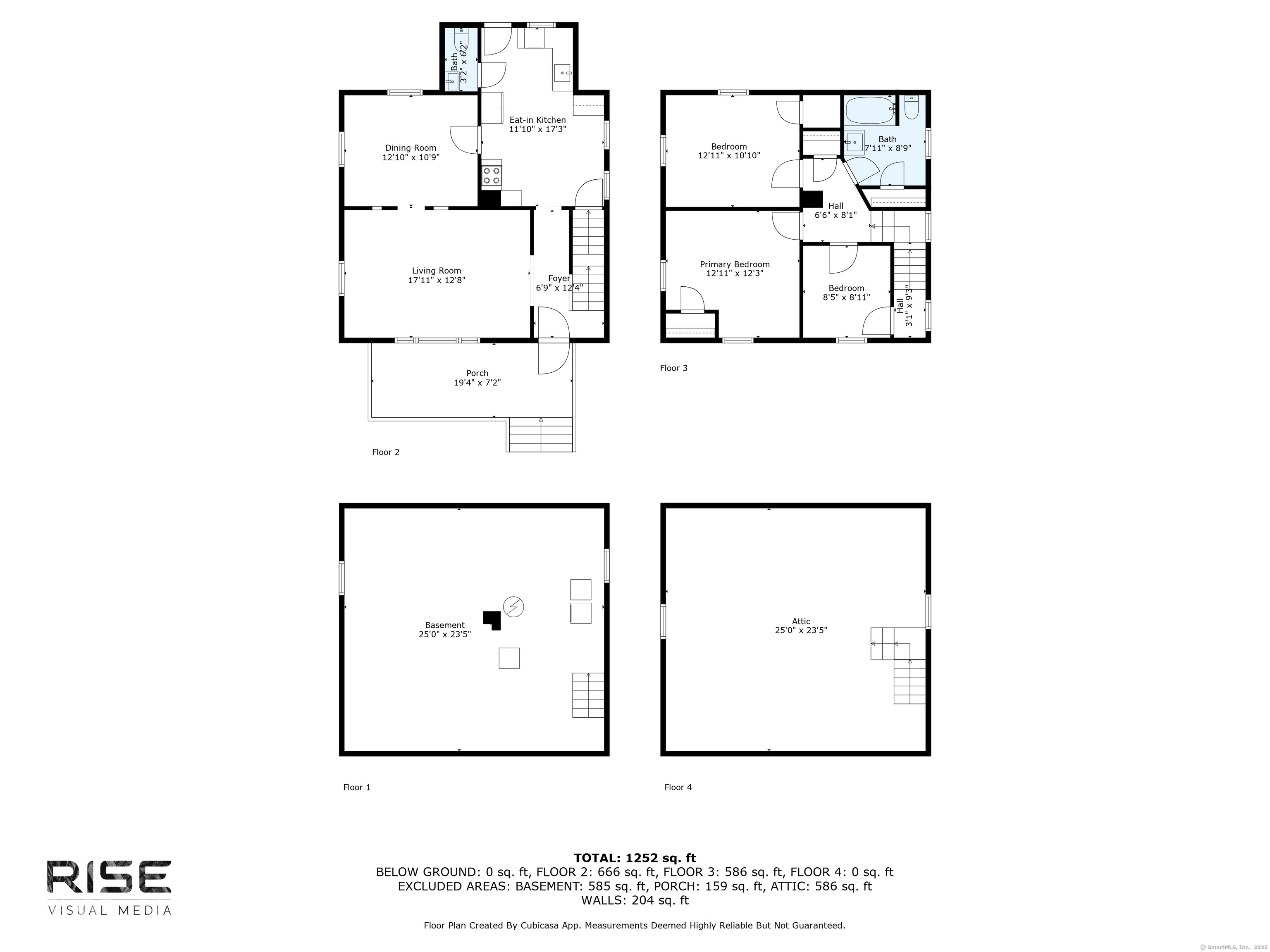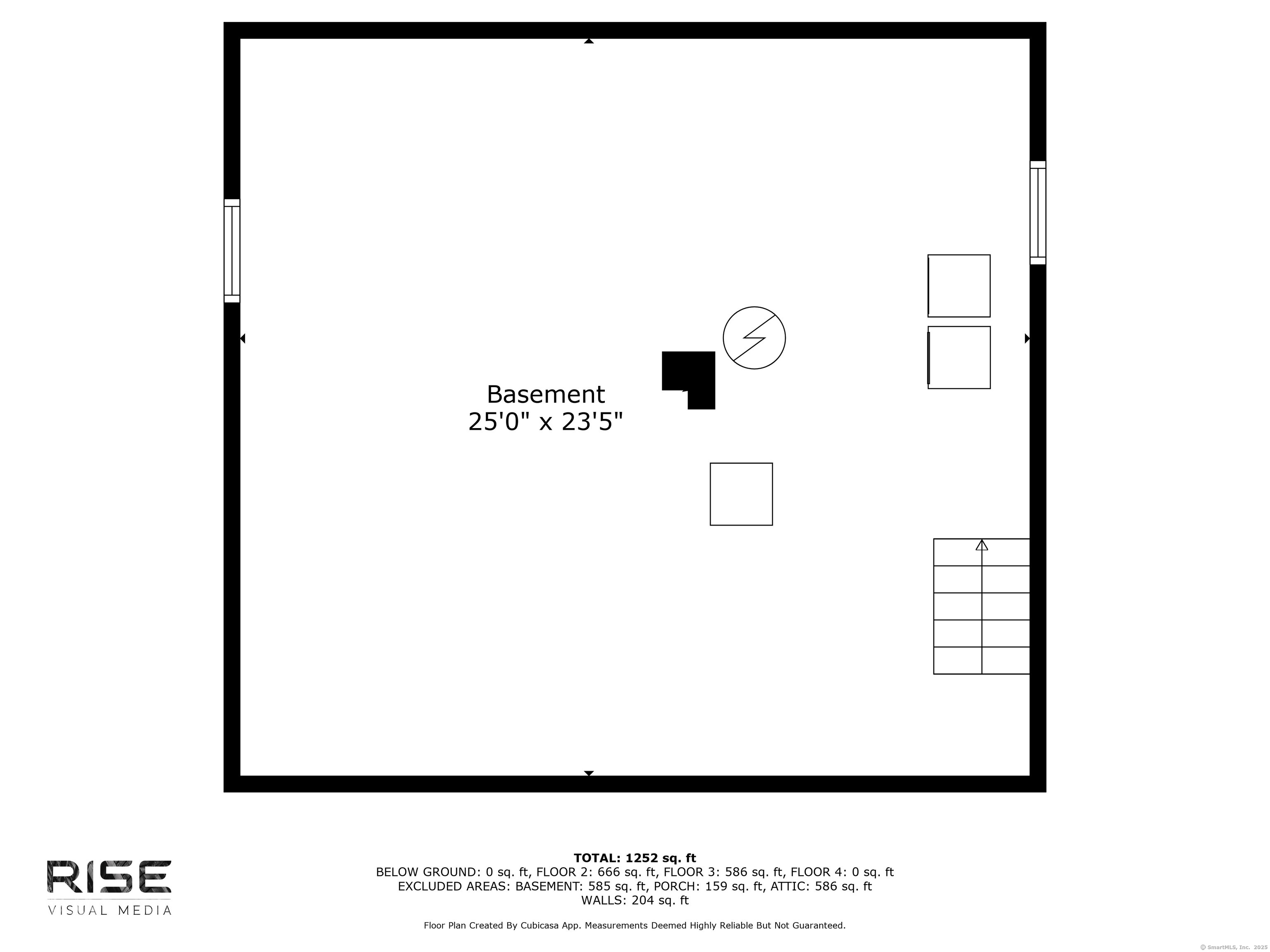More about this Property
If you are interested in more information or having a tour of this property with an experienced agent, please fill out this quick form and we will get back to you!
4 Glynn Avenue, Middletown CT 06457
Current Price: $310,000
 3 beds
3 beds  2 baths
2 baths  1944 sq. ft
1944 sq. ft
Last Update: 6/24/2025
Property Type: Single Family For Sale
Welcome to 4 Glynn Avenue! Nestled on a quiet cul-de-sac in the heart of Middletown, this beautiful Colonial offers the perfect blend of timeless charm and modern convenience. Featuring three spacious bedrooms and one-and-a-half bathrooms, the home has been thoughtfully renovated. Recent improvements include new windows, a new water heater, updated plumbing and electrical systems, remodeled kitchen and bathrooms, new stainless steel appliances, and refinished hardwood flooring. Upon entry, a bright and welcoming living room sets the tone, flowing seamlessly into the eat-in kitchen, complete with quartz countertops, abundant cabinetry, and modern appliances. Just off the kitchen, a formal dining room provides an elegant setting, ideal for entertaining family and guests. A conveniently located half bathroom completes the main level. Upstairs, youll find three generously sized bedrooms and an updated full bathroom. All rooms are enhanced by gleaming hardwood floors that bring warmth and character to the space.The walk-up attic has exciting potential for expansion-perfect for a home office, studio, or guest suite.Outside, enjoy peaceful mornings or relaxing evenings on the covered front porch, and take advantage of the level, private backyard-a perfect space for outdoor enjoyment. Ideally located with easy access to Middlesex Hospital, Wesleyan University, downtown Middletown, and a wide array of local amenities, this exceptional property delivers both convenience and community.
GPS friendly
MLS #: 24086687
Style: Colonial
Color: gray
Total Rooms:
Bedrooms: 3
Bathrooms: 2
Acres: 0.09
Year Built: 1931 (Public Records)
New Construction: No/Resale
Home Warranty Offered:
Property Tax: $6,299
Zoning: MXC
Mil Rate:
Assessed Value: $171,180
Potential Short Sale:
Square Footage: Estimated HEATED Sq.Ft. above grade is 1320; below grade sq feet total is 624; total sq ft is 1944
| Appliances Incl.: | Electric Cooktop,Microwave,Refrigerator,Icemaker,Dishwasher,Washer,Electric Dryer |
| Laundry Location & Info: | Lower Level |
| Fireplaces: | 0 |
| Basement Desc.: | Full,Unfinished |
| Exterior Siding: | Cedar |
| Foundation: | Concrete |
| Roof: | Asphalt Shingle |
| Parking Spaces: | 0 |
| Driveway Type: | Private |
| Garage/Parking Type: | None,Driveway |
| Swimming Pool: | 0 |
| Waterfront Feat.: | Not Applicable |
| Lot Description: | Level Lot |
| Nearby Amenities: | Library,Medical Facilities,Park,Public Transportation,Shopping/Mall |
| Occupied: | Owner |
Hot Water System
Heat Type:
Fueled By: Hot Air.
Cooling: None
Fuel Tank Location: In Basement
Water Service: Public Water Connected
Sewage System: Public Sewer Connected
Elementary: Per Board of Ed
Intermediate:
Middle:
High School: Per Board of Ed
Current List Price: $310,000
Original List Price: $305,000
DOM: 37
Listing Date: 4/8/2025
Last Updated: 6/20/2025 2:01:24 AM
Expected Active Date: 4/10/2025
List Agent Name: Sofija Gjonbalaj
List Office Name: William Raveis Real Estate
