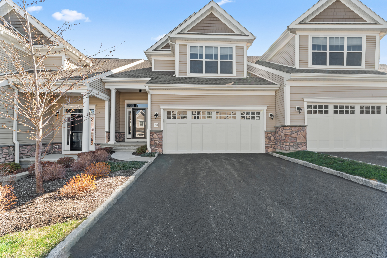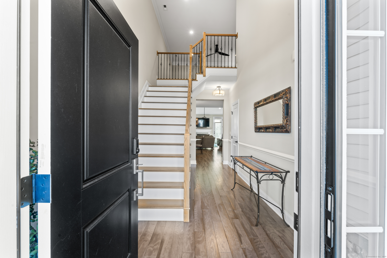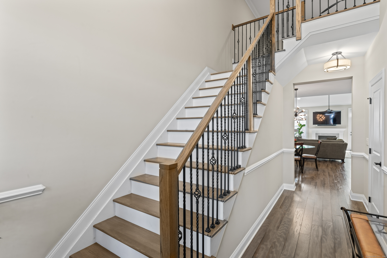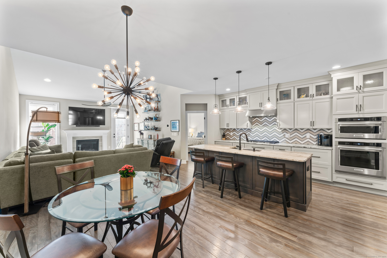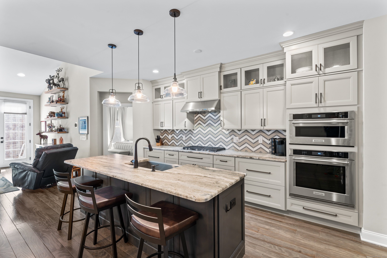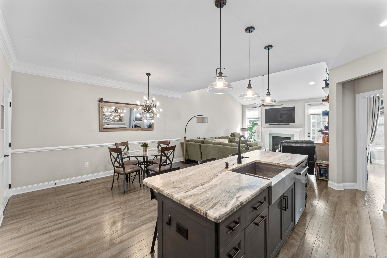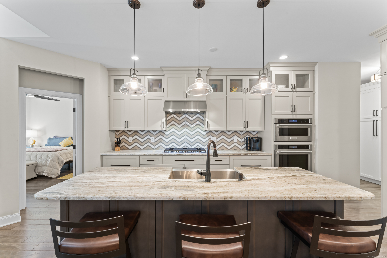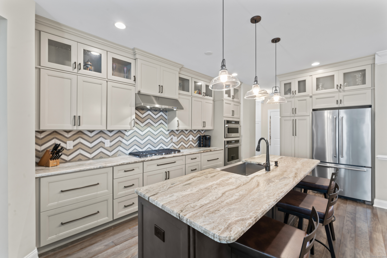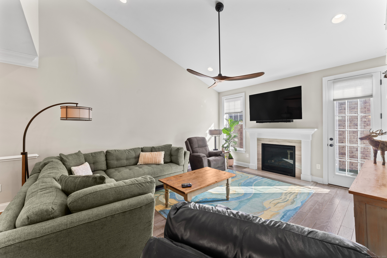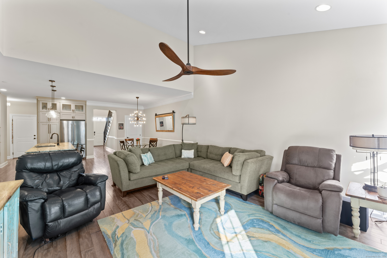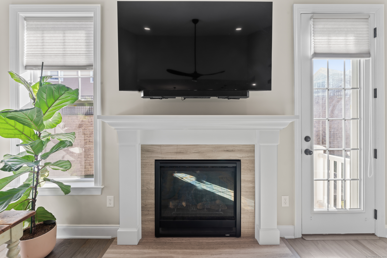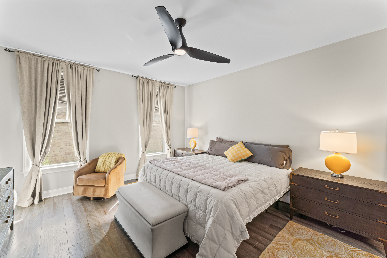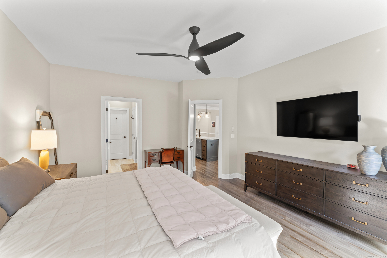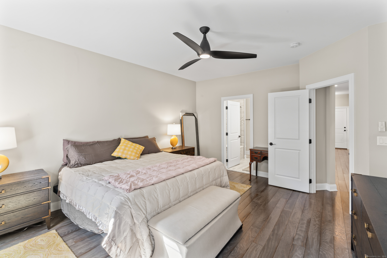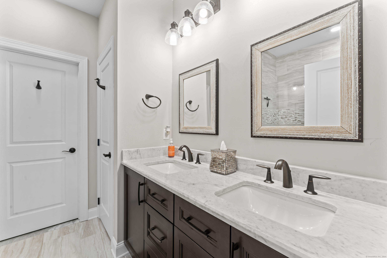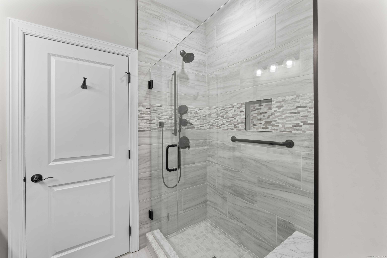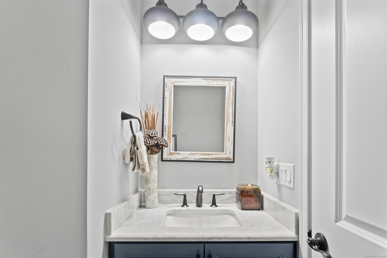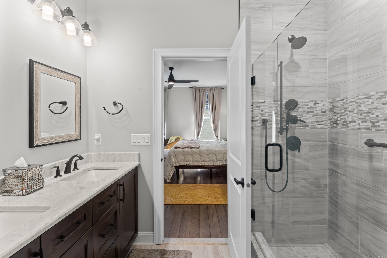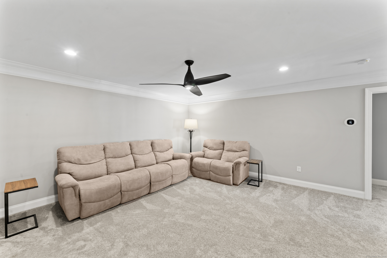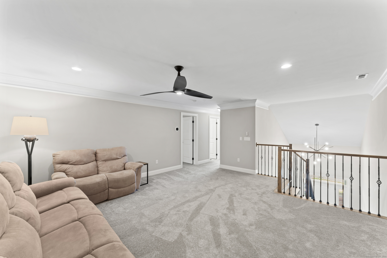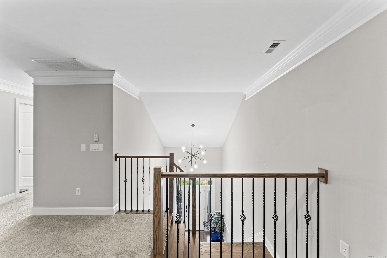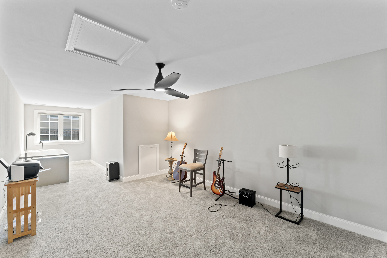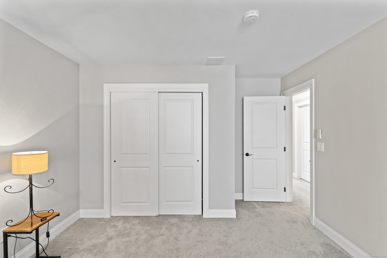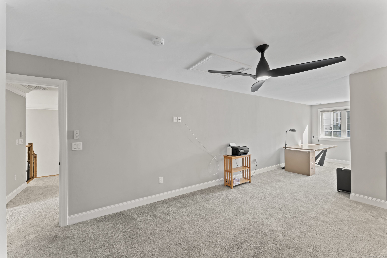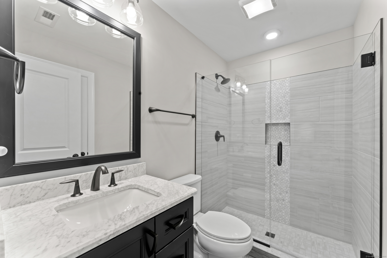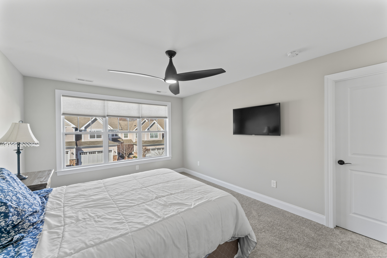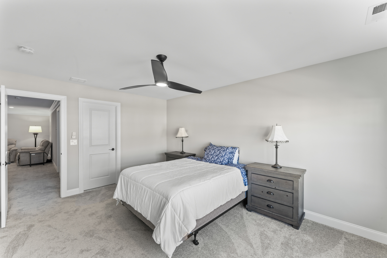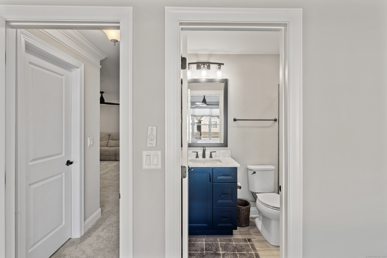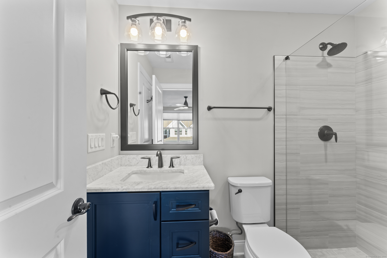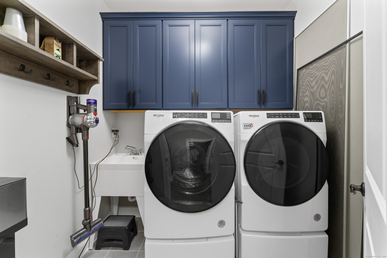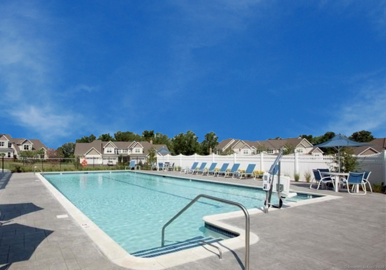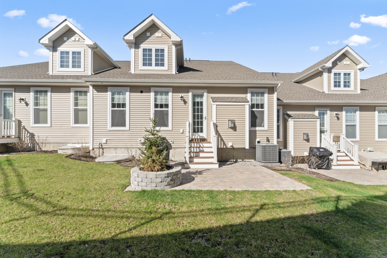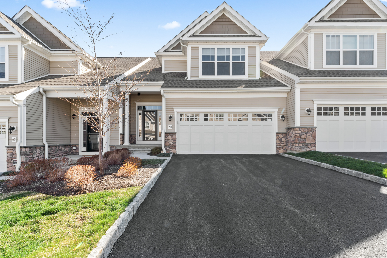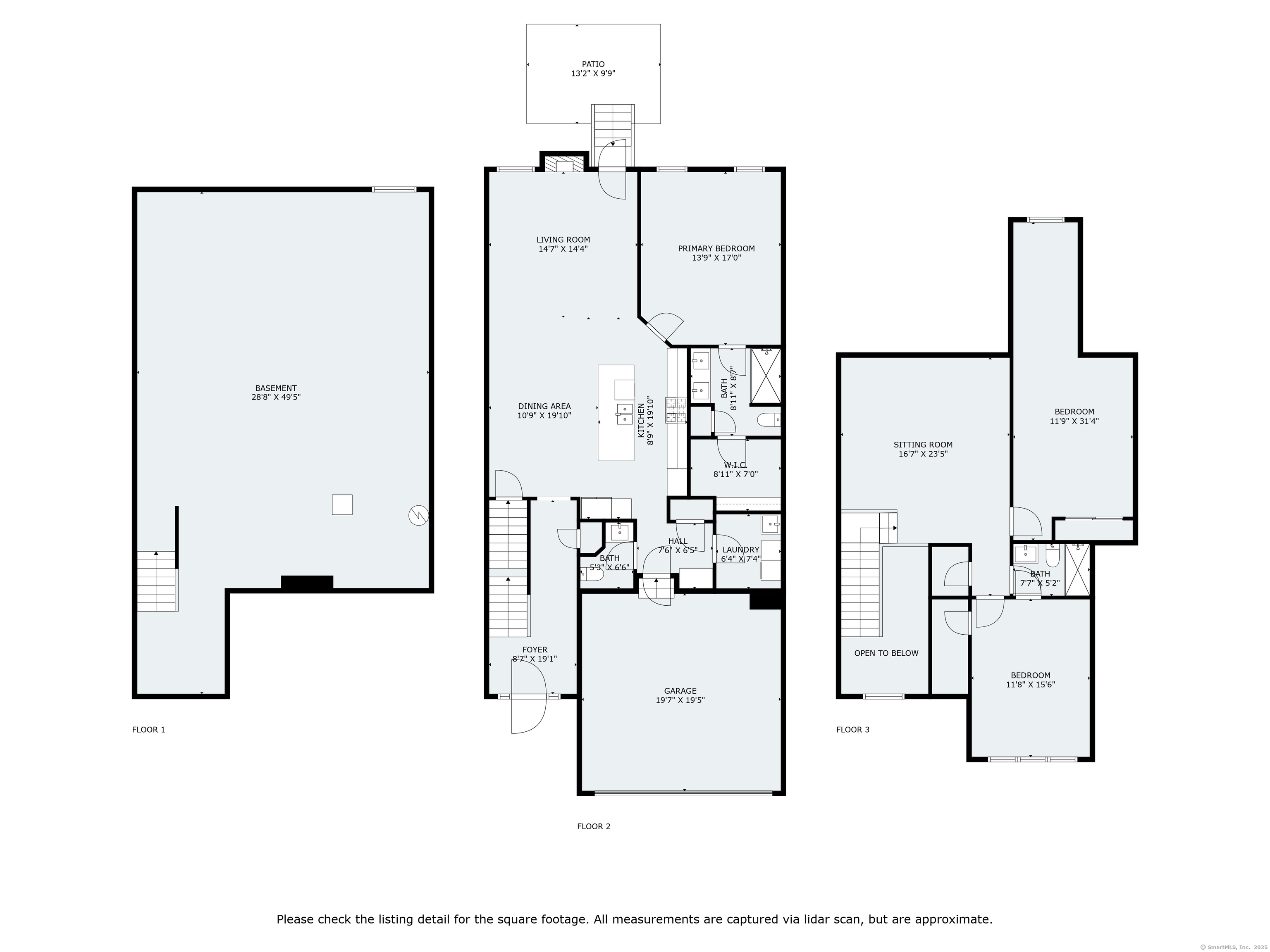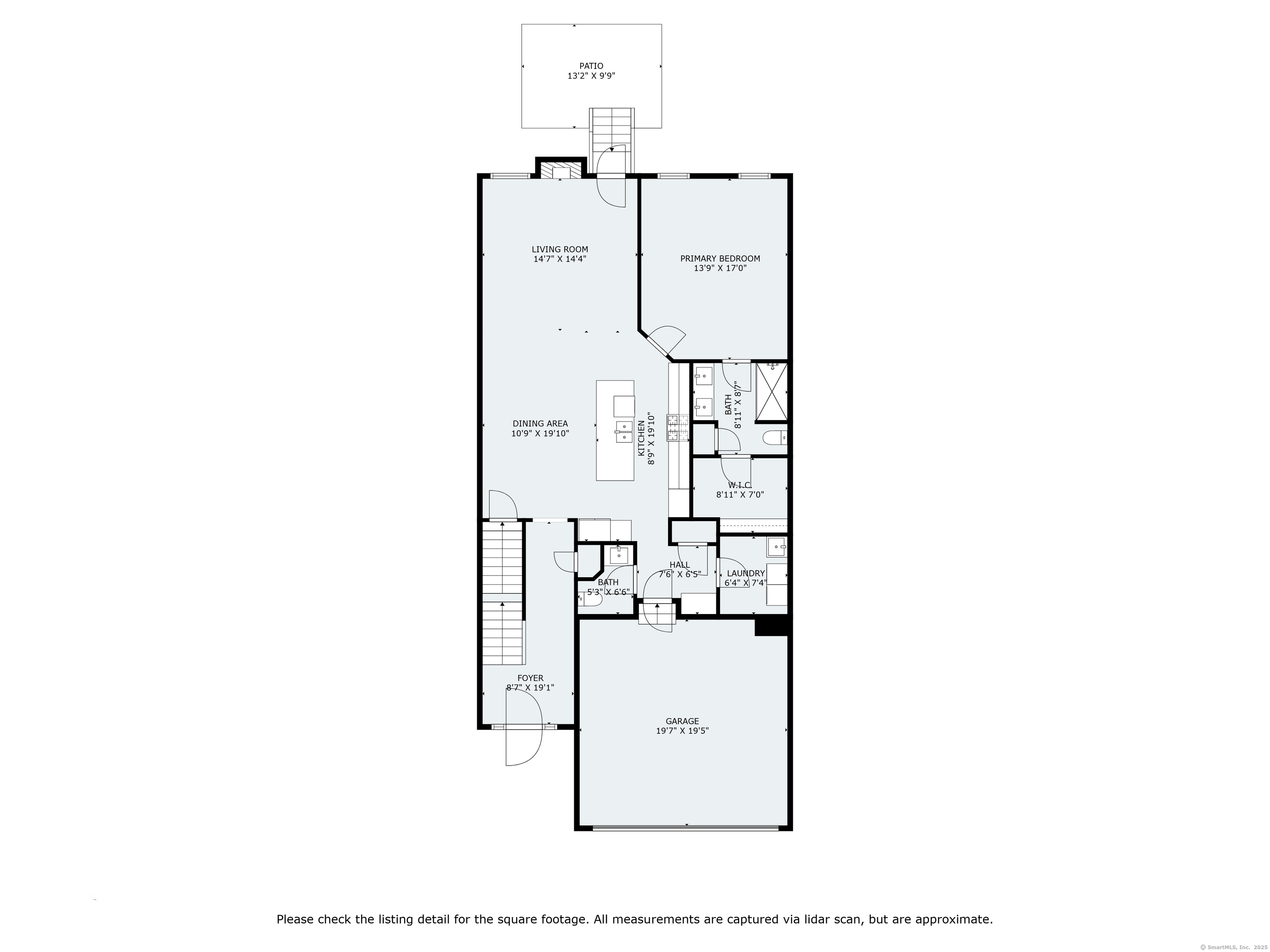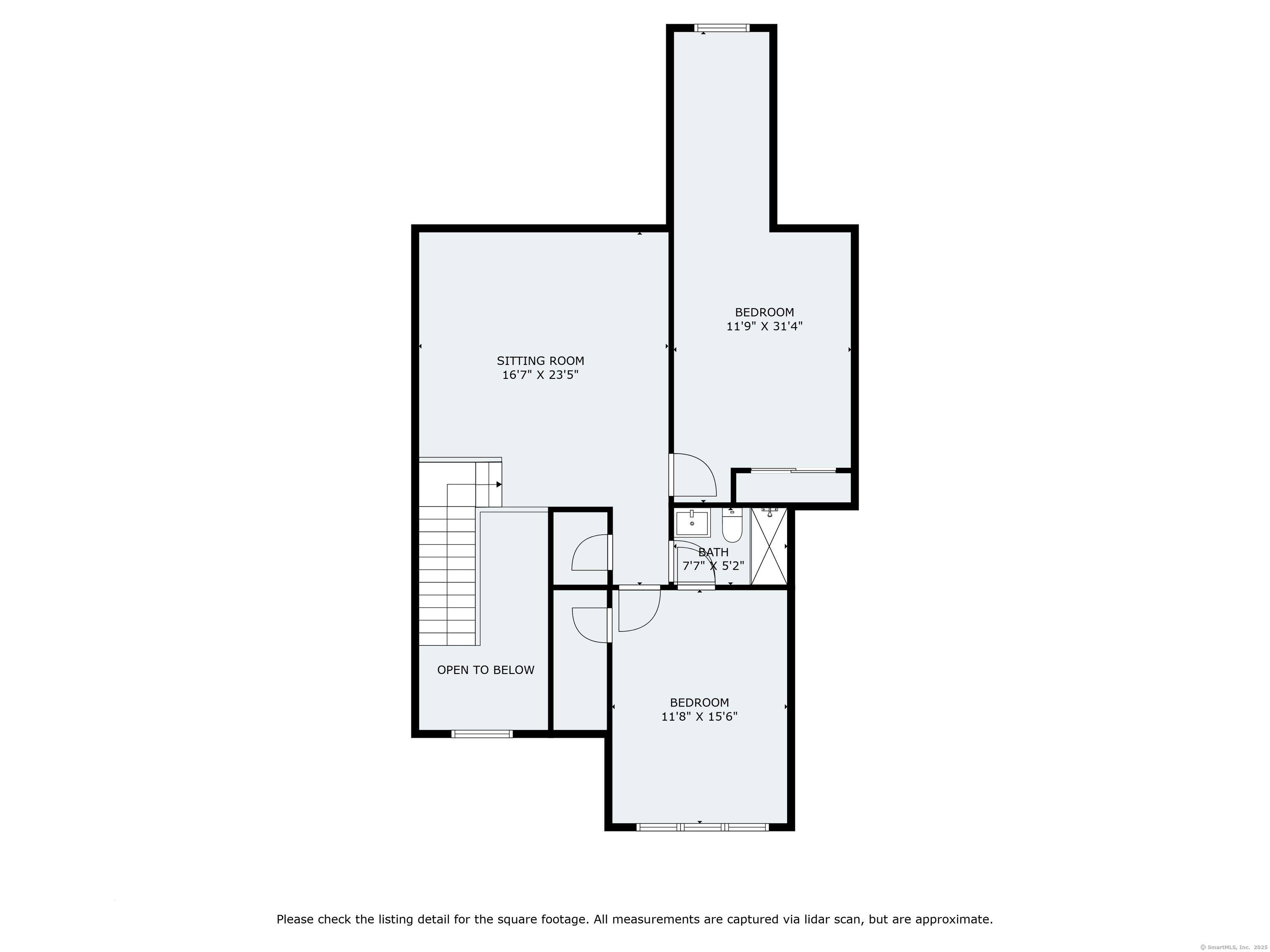More about this Property
If you are interested in more information or having a tour of this property with an experienced agent, please fill out this quick form and we will get back to you!
63 Great Hill Drive, Bethel CT 06801
Current Price: $725,000
 3 beds
3 beds  3 baths
3 baths  2743 sq. ft
2743 sq. ft
Last Update: 6/6/2025
Property Type: Condo/Co-Op For Sale
Welcome to 63 Great Hill Drive, a stunning townhome with high end upgrades located in the highly sought after Summit at Bethel. This luxurious residence offers exceptional style and comfort, beginning with the gourmet kitchen featuring elegant wood cabinetry with glass-front upper doors, a leathered granite island, Chevron backsplash, farmhouse sink with automated faucet, and premium KitchenAid stainless steel appliances including a 5-burner gas cooktop. Added pantry features pull out drawers providing convenience and storage adjacent to the laundry room with storage cabinets. The open concept main level is enhanced by sleek, stylish flooring and custom details throughout. The spacious MAIN LEVEL PRIMARY BEDROOM SUITE boasts a beautifully tiled shower with bench, walk-in closet with custom shelving, and gorgeous finishes that continue throughout the home. Every closet features built-in systems, while designer light fixtures and Minka ceiling fans add a sophisticated touch to each bedroom and the living room. Oil-rubbed bronze balusters and matching hardware provide a cohesive and elegant aesthetic. Upstairs, youll find two generously sized bedrooms, a versatile loft space, and a full bath with a walk-in shower. Additional highlights include a two car garage, full basement offering storage or potential for expansion (pre- plumbed for bathroom), and a private patio space perfect for relaxing or entertaining. Enjoy maintenance-free living in one of Bethels most desirable
communities offering a beautiful pool, tennis courts, club house and additional amenities. Tucked away just minutes from downtown Bethels best restaurants, shopping & train station!
GPS Friendly. Follow Great Hill down past pool towards end of circle, 63 will be on your right.
MLS #: 24086666
Style: Townhouse
Color:
Total Rooms:
Bedrooms: 3
Bathrooms: 3
Acres: 0
Year Built: 2022 (Public Records)
New Construction: No/Resale
Home Warranty Offered:
Property Tax: $11,837
Zoning: R-80
Mil Rate:
Assessed Value: $405,790
Potential Short Sale:
Square Footage: Estimated HEATED Sq.Ft. above grade is 2743; below grade sq feet total is ; total sq ft is 2743
| Appliances Incl.: | Gas Cooktop,Wall Oven,Convection Oven,Microwave,Range Hood,Refrigerator,Dishwasher,Washer,Dryer |
| Laundry Location & Info: | Main Level |
| Fireplaces: | 1 |
| Interior Features: | Auto Garage Door Opener,Open Floor Plan |
| Basement Desc.: | Full,Unfinished |
| Exterior Siding: | Vinyl Siding |
| Exterior Features: | Underground Utilities,Sidewalk,Gutters,Patio |
| Parking Spaces: | 2 |
| Garage/Parking Type: | Attached Garage |
| Swimming Pool: | 1 |
| Waterfront Feat.: | Not Applicable |
| Lot Description: | Level Lot,On Cul-De-Sac |
| Nearby Amenities: | Health Club,Library,Shopping/Mall |
| Occupied: | Owner |
HOA Fee Amount 472
HOA Fee Frequency: Monthly
Association Amenities: Club House,Exercise Room/Health Club,Guest Parking,Pool,Tennis Courts.
Association Fee Includes:
Hot Water System
Heat Type:
Fueled By: Hot Air.
Cooling: Ceiling Fans,Central Air
Fuel Tank Location:
Water Service: Public Water Connected
Sewage System: Public Sewer Connected
Elementary: Per Board of Ed
Intermediate:
Middle:
High School: Per Board of Ed
Current List Price: $725,000
Original List Price: $750,000
DOM: 57
Listing Date: 4/10/2025
Last Updated: 4/23/2025 6:22:02 PM
List Agent Name: Danielle Valenti
List Office Name: Around Town Real Estate LLC
