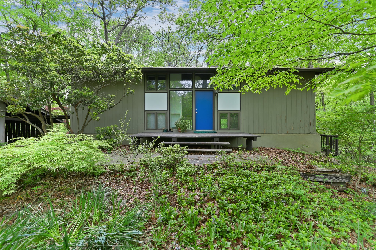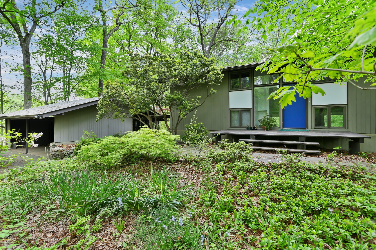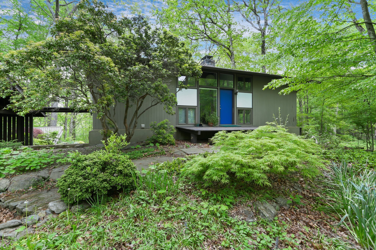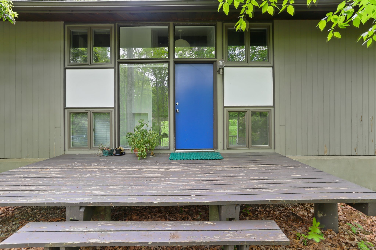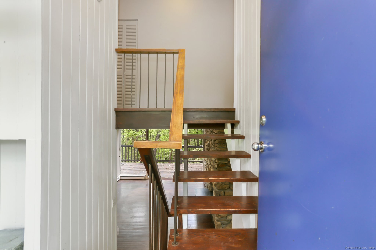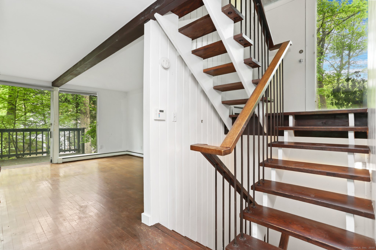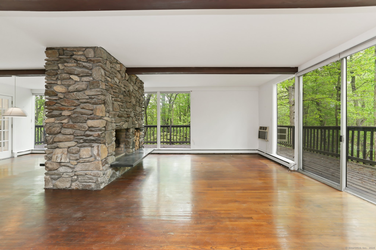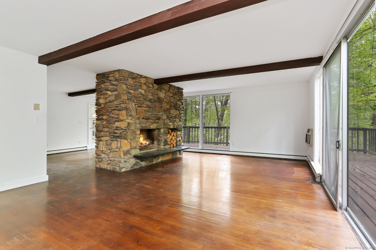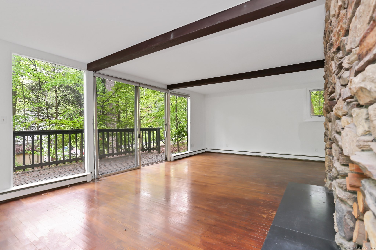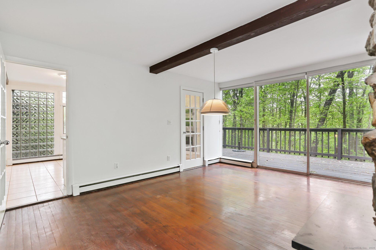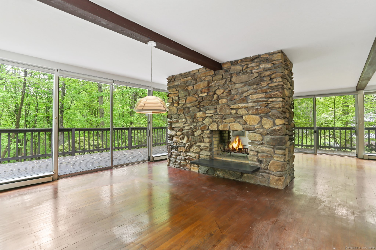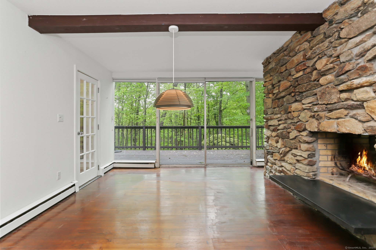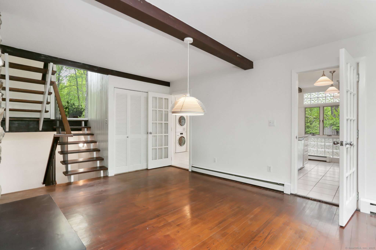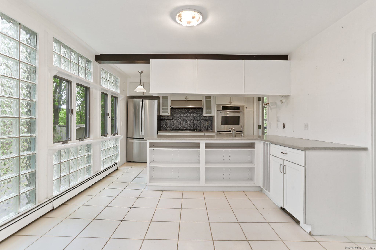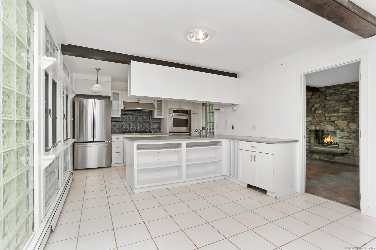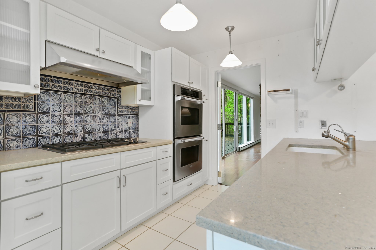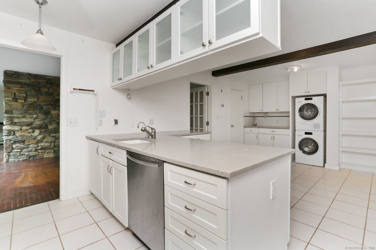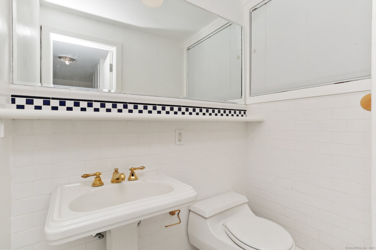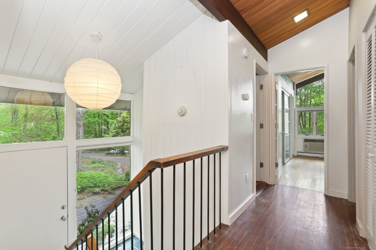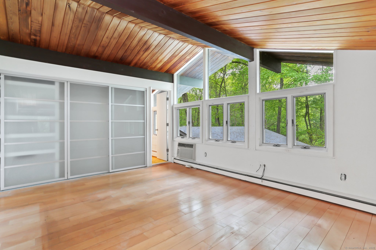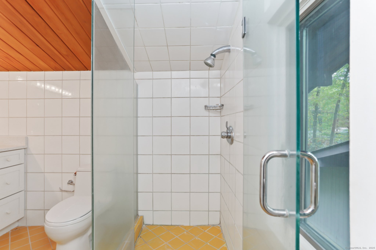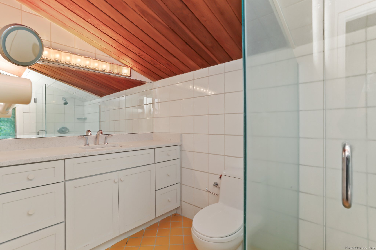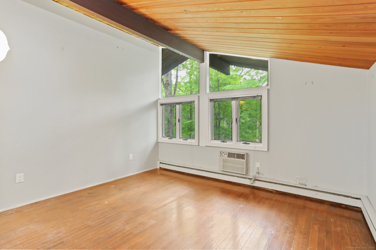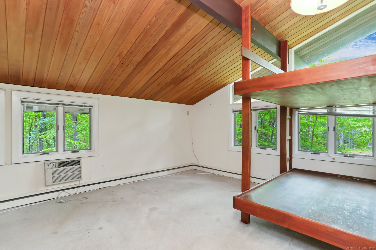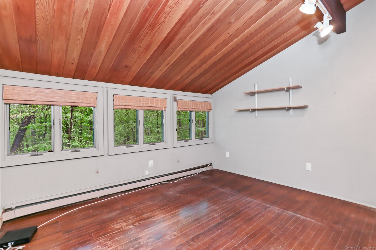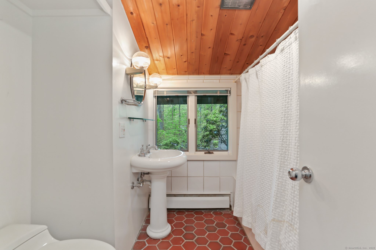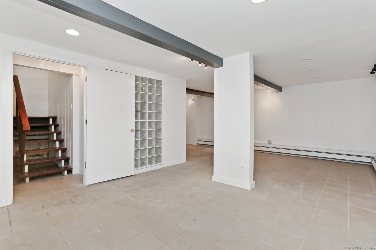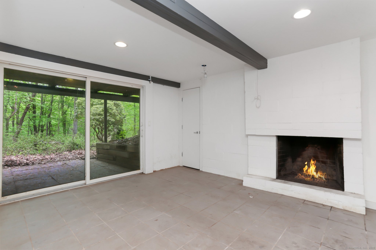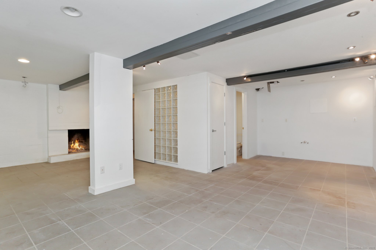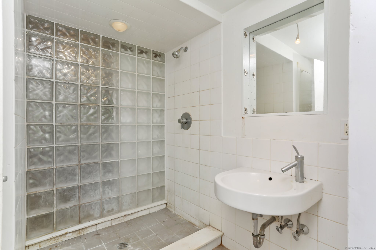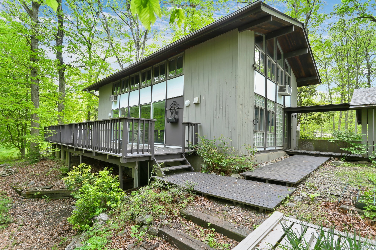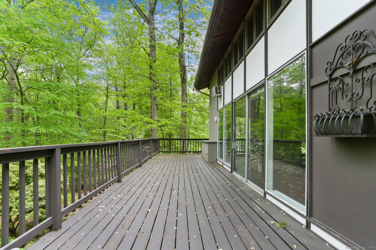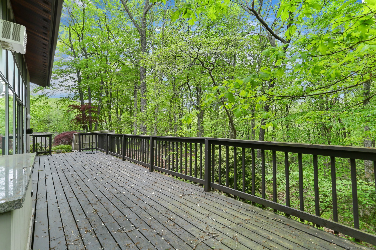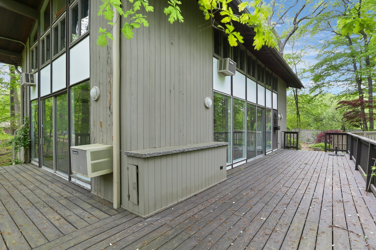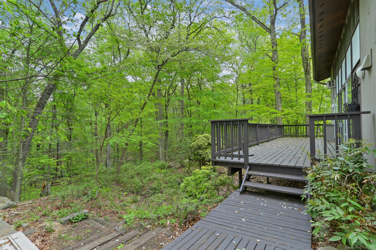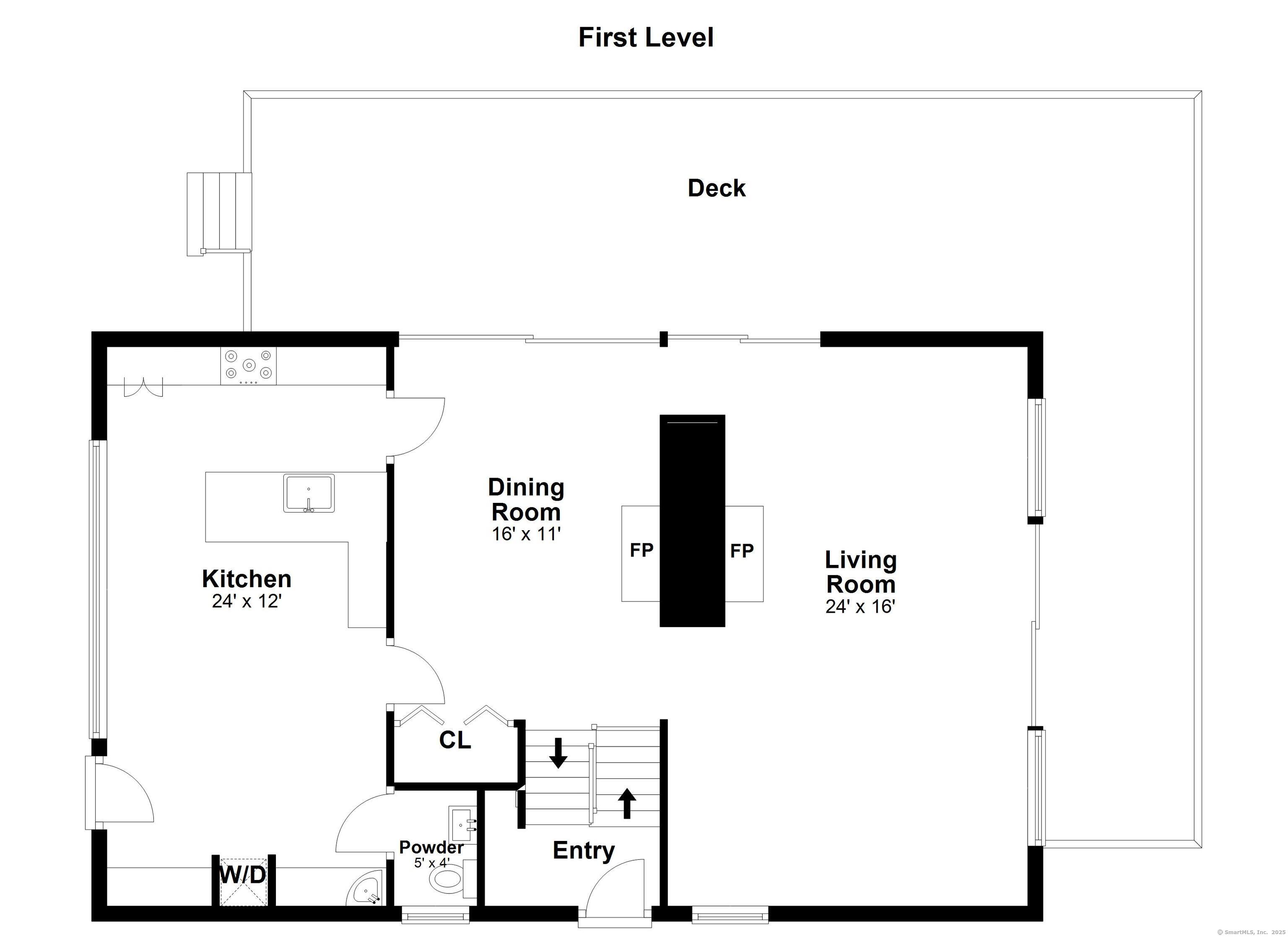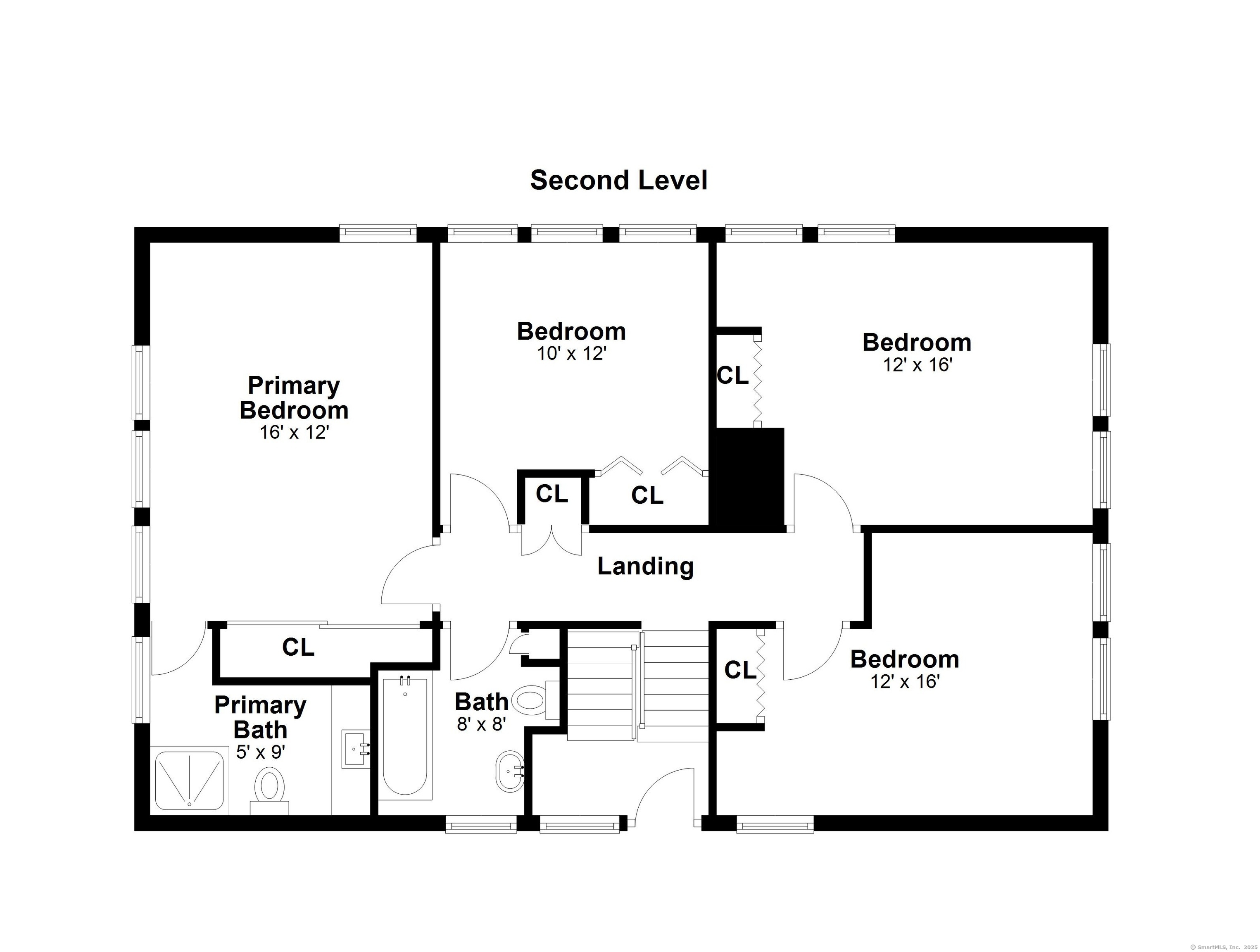More about this Property
If you are interested in more information or having a tour of this property with an experienced agent, please fill out this quick form and we will get back to you!
27 Hackberry Hill Road, Weston CT 06883
Current Price: $689,000
 4 beds
4 beds  4 baths
4 baths  1920 sq. ft
1920 sq. ft
Last Update: 6/22/2025
Property Type: Single Family For Sale
Opportunity in Lower Weston - Priced to Sell! Dont miss your chance to own in the prestigious town of Weston, known for its award-winning school system and peaceful, nature-filled setting. This unique 4-bedroom, 3.5-bath Contemporary home is a fantastic opportunity for buyers looking to move in and update over time or fully renovate to their taste. Tucked away on a private road, this home offers the serenity of forest views through dramatic floor-to-ceiling windows. The open-concept living and dining areas are centered around a striking dual-sided stone fireplace, perfect for cozy evenings and entertaining. A spacious eat-in kitchen features granite countertops, stainless steel appliances Thermador oven, Bosch dishwasher, ample cabinetry, and a brand new Miele washer and dryer (2024), plus convenient access to a powder room. Upstairs, the primary suite includes a walk-in shower, while three additional bedrooms share a full bath with a tub/shower combo. Hardwood floors run throughout the main and upper levels. The finished lower level offers versatile living space-ideal as a family room, home gym, or play area-and includes a third full bathroom. A large carport with a covered breezeway adds function and convenience year-round. This is an estate sale, subject to probate court approval, and being sold as-is. Located just minutes from Westons town center, schools, and commuting routes, this is your chance to buy into one of Fairfield Countys most sought-after communities.
GPS friendly
MLS #: 24086659
Style: Contemporary
Color:
Total Rooms:
Bedrooms: 4
Bathrooms: 4
Acres: 2.31
Year Built: 1964 (Public Records)
New Construction: No/Resale
Home Warranty Offered:
Property Tax: $11,132
Zoning: R
Mil Rate:
Assessed Value: $474,320
Potential Short Sale:
Square Footage: Estimated HEATED Sq.Ft. above grade is 1920; below grade sq feet total is ; total sq ft is 1920
| Appliances Incl.: | Oven/Range,Refrigerator,Dishwasher,Washer,Dryer |
| Laundry Location & Info: | Main Level Kitchen |
| Fireplaces: | 2 |
| Interior Features: | Open Floor Plan |
| Basement Desc.: | Full,Heated,Interior Access,Partially Finished,Walk-out,Liveable Space |
| Exterior Siding: | Wood |
| Exterior Features: | Wrap Around Deck |
| Foundation: | Concrete |
| Roof: | Asphalt Shingle |
| Parking Spaces: | 2 |
| Garage/Parking Type: | Carport |
| Swimming Pool: | 0 |
| Waterfront Feat.: | Beach Rights |
| Lot Description: | Lightly Wooded,Treed,Rocky,Rolling |
| Occupied: | Vacant |
HOA Fee Amount 500
HOA Fee Frequency: Annually
Association Amenities: .
Association Fee Includes:
Hot Water System
Heat Type:
Fueled By: Hot Water.
Cooling: Wall Unit
Fuel Tank Location: In Garage
Water Service: Private Well
Sewage System: Septic
Elementary: Hurlbutt
Intermediate:
Middle: Weston
High School: Weston
Current List Price: $689,000
Original List Price: $689,000
DOM: 27
Listing Date: 5/14/2025
Last Updated: 6/10/2025 8:01:10 PM
List Agent Name: Gloria Dillard
List Office Name: Keller Williams Realty
