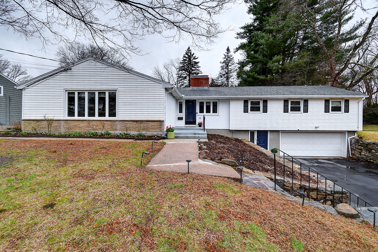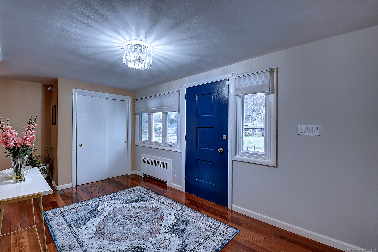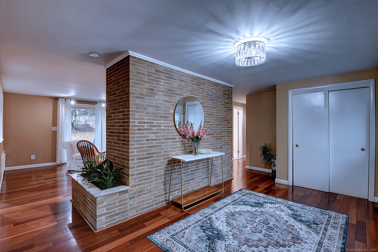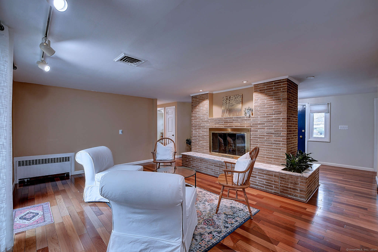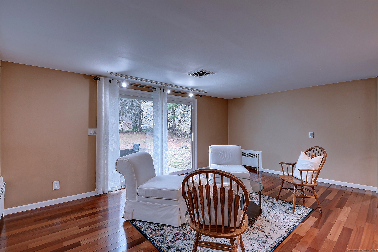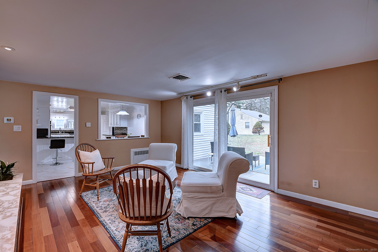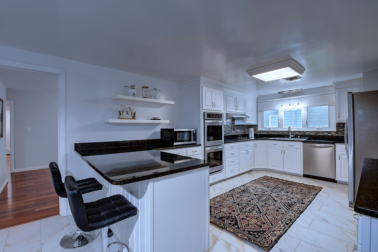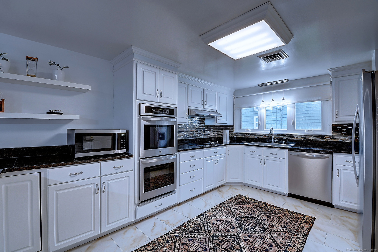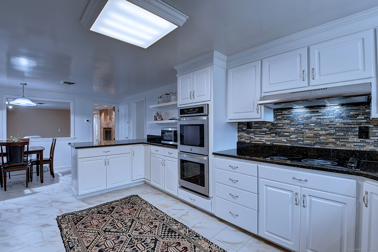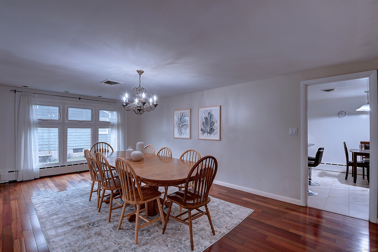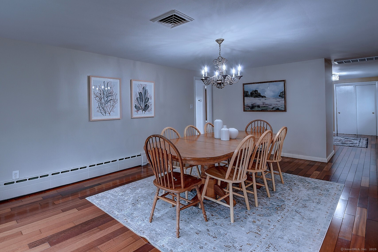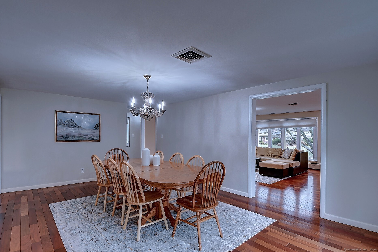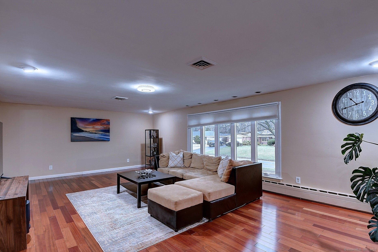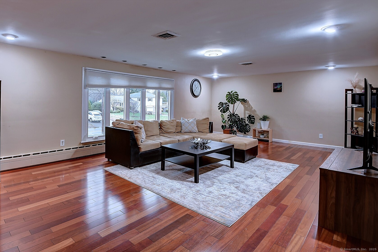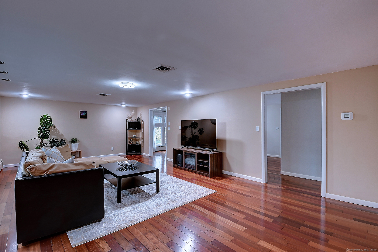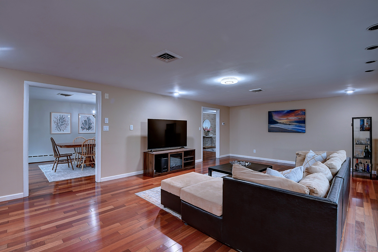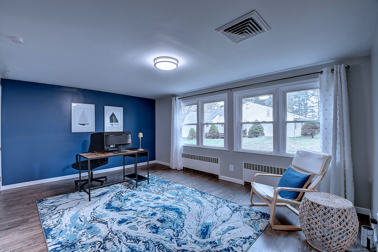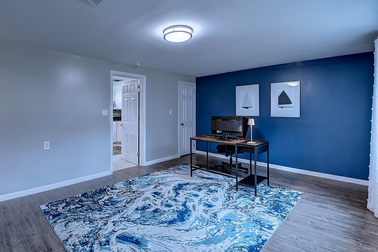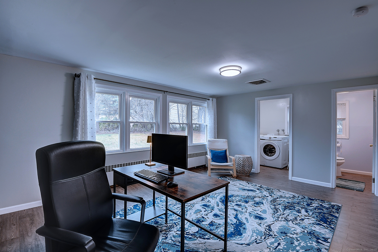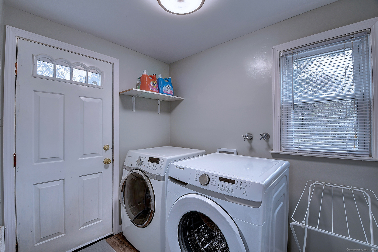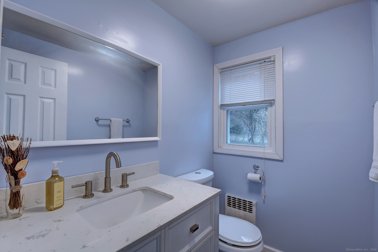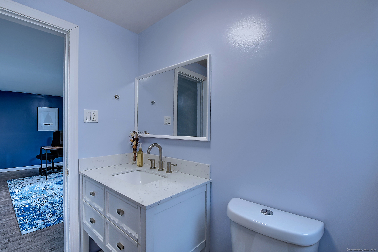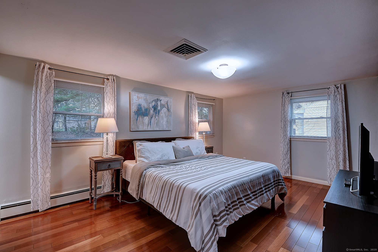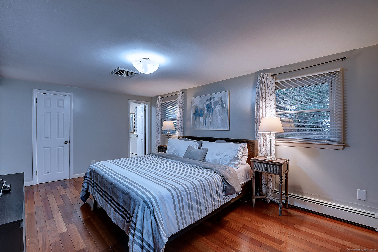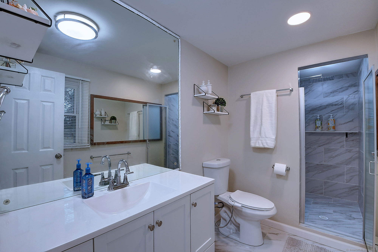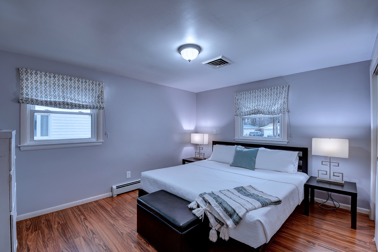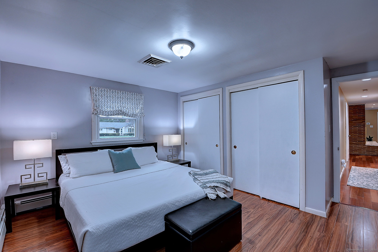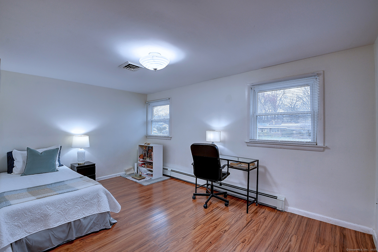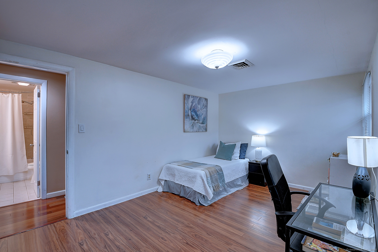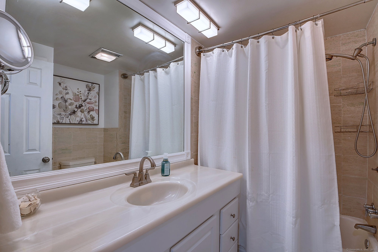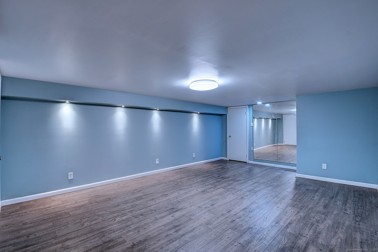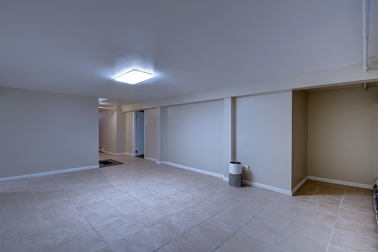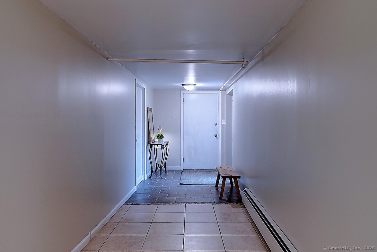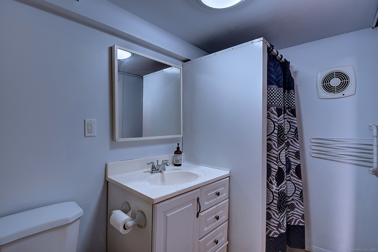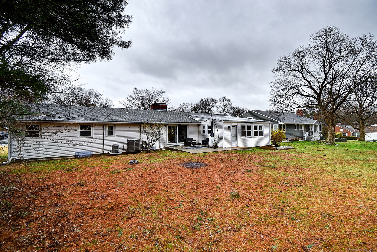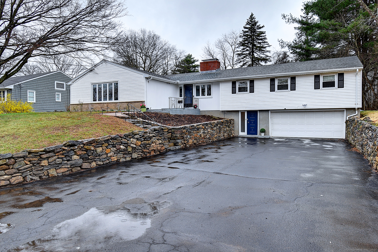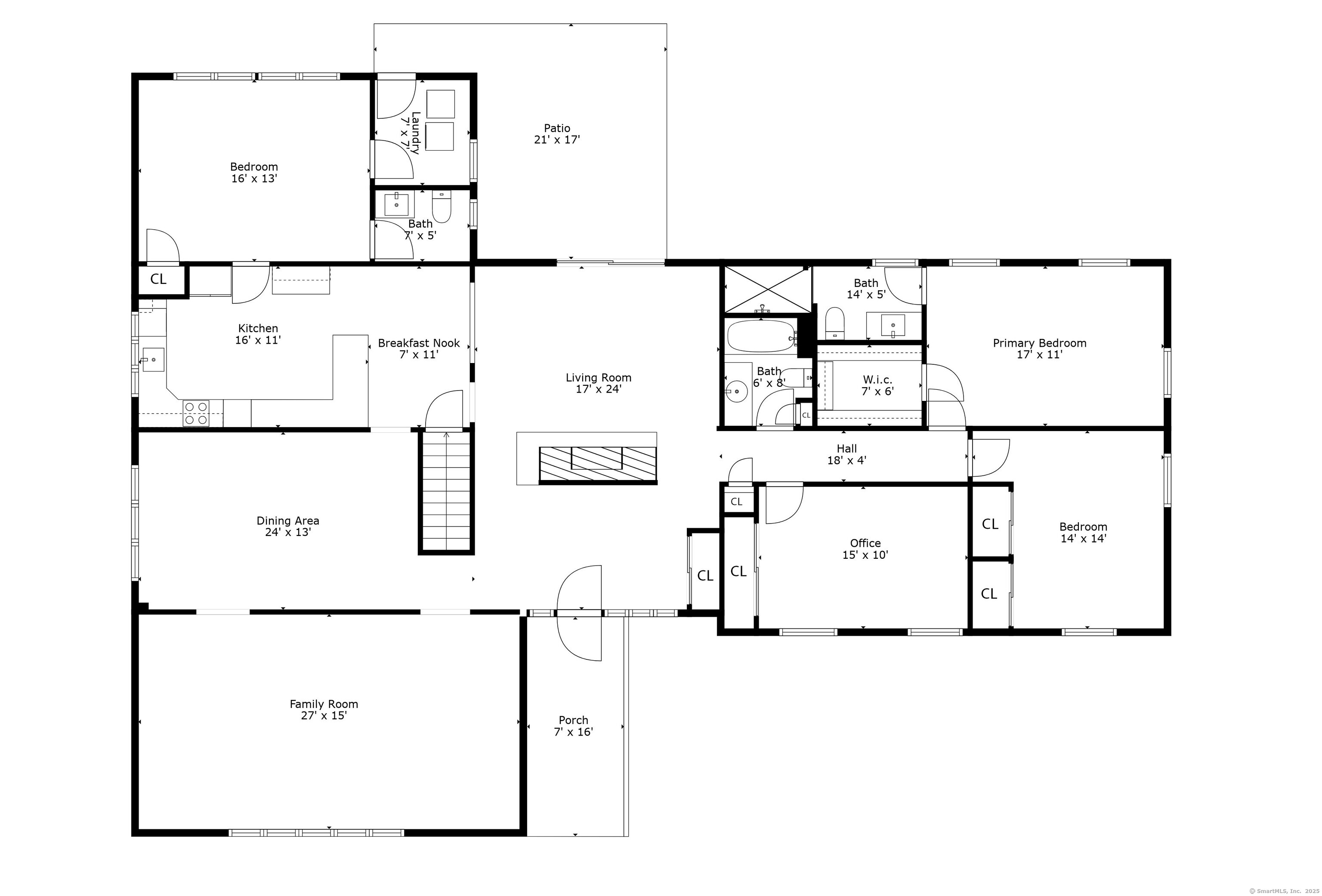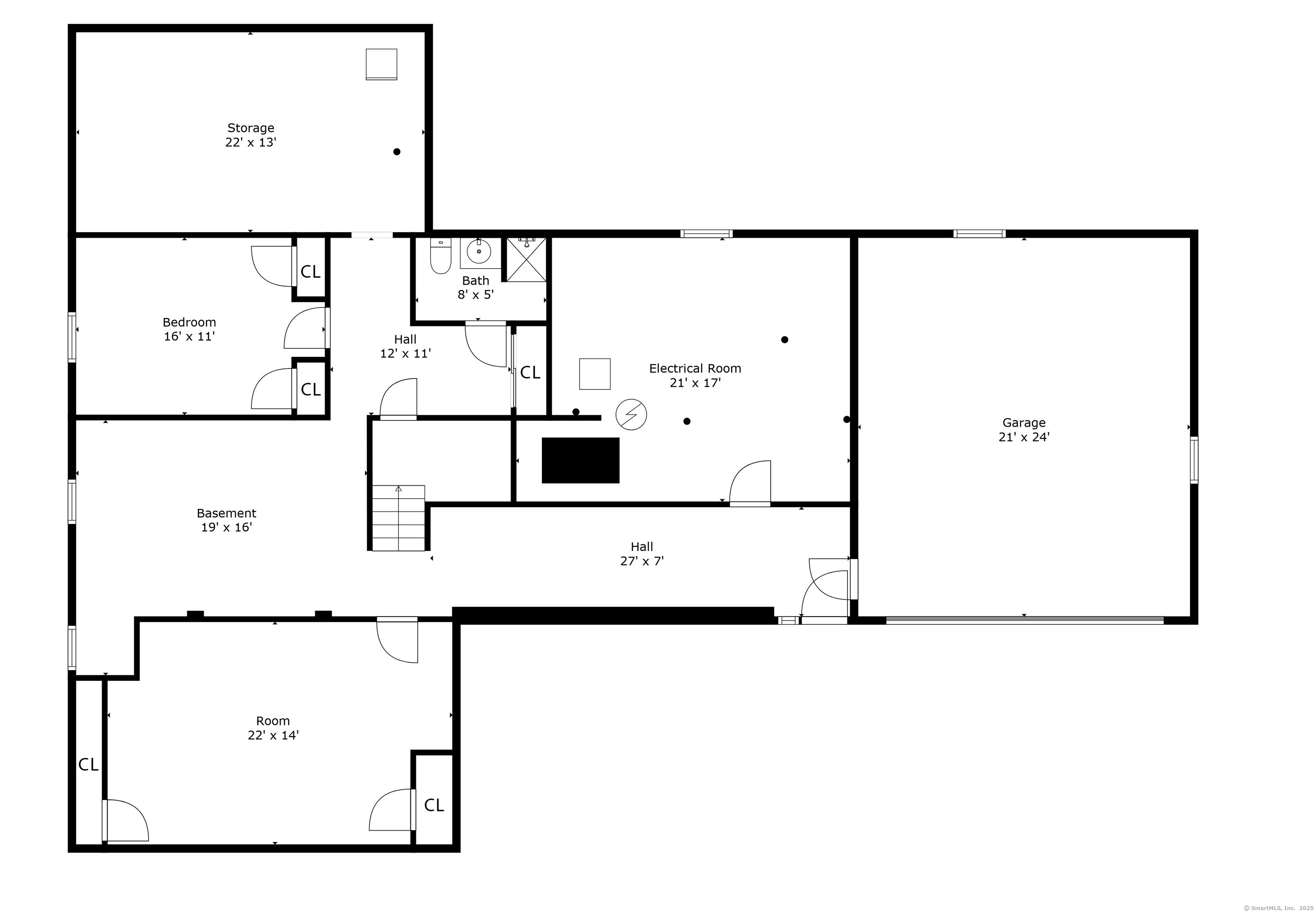More about this Property
If you are interested in more information or having a tour of this property with an experienced agent, please fill out this quick form and we will get back to you!
35 Tumblebrook Lane, West Hartford CT 06117
Current Price: $580,000
 4 beds
4 beds  4 baths
4 baths  2577 sq. ft
2577 sq. ft
Last Update: 6/16/2025
Property Type: Single Family For Sale
A second chance! Beautifully updated 4 bedroom, 3.1 bath Mid-Century Ranch offering spacious living, an open layout, and a seamless flow. The foyer features a striking exposed brick wall, setting the tone for the home. Entertain guests in the formal living room and large dining room, or enjoy more intimate gatherings in the eat-in kitchen and adjoining family room. A bedroom off the kitchen makes a great flex room. Currently being used as an office but could also be a guest or in-law suite, complete with its own half bath. A convenient first-floor laundry is there too. The bedroom wing, located down the hall, is home to a primary suite with a beautifully renovated bath and walk in closet and two additional bedrooms, and a hall bath. The lower level offers tremendous potential! Featuring a great mudroom entry from the street level and the 2-car garage, this level offers another full bath and space for just about anything - gym, game room, craft space, and/or extra storage. Stepping out back you will find a lovely patio and large, flat backyard, perfect for outdoor entertaining. Short walk to Aiken for school or play. New HVAC including a boiler, AC, and indirect hot water in 2023. Newer thermopane windows throughout. Lovely home in a convenient, sought after location!
King Philip or Simsbury Road to Tumblebrook
MLS #: 24086650
Style: Ranch
Color: White
Total Rooms:
Bedrooms: 4
Bathrooms: 4
Acres: 0.34
Year Built: 1958 (Public Records)
New Construction: No/Resale
Home Warranty Offered:
Property Tax: $11,722
Zoning: R-13
Mil Rate:
Assessed Value: $276,780
Potential Short Sale:
Square Footage: Estimated HEATED Sq.Ft. above grade is 2577; below grade sq feet total is ; total sq ft is 2577
| Appliances Incl.: | Oven/Range,Microwave,Range Hood,Refrigerator,Dishwasher,Disposal,Washer,Dryer |
| Laundry Location & Info: | Main Level Room on first floor |
| Fireplaces: | 1 |
| Energy Features: | Programmable Thermostat,Storm Doors,Thermopane Windows |
| Interior Features: | Auto Garage Door Opener,Cable - Pre-wired |
| Energy Features: | Programmable Thermostat,Storm Doors,Thermopane Windows |
| Basement Desc.: | Full,Heated,Partially Finished,Full With Walk-Out |
| Exterior Siding: | Vinyl Siding |
| Exterior Features: | Patio |
| Foundation: | Concrete |
| Roof: | Asphalt Shingle |
| Parking Spaces: | 2 |
| Garage/Parking Type: | Attached Garage,Under House Garage |
| Swimming Pool: | 0 |
| Waterfront Feat.: | Not Applicable |
| Lot Description: | Level Lot |
| Nearby Amenities: | Library,Medical Facilities,Park,Private School(s),Public Rec Facilities,Public Transportation,Shopping/Mall |
| In Flood Zone: | 0 |
| Occupied: | Owner |
Hot Water System
Heat Type:
Fueled By: Hot Water.
Cooling: Central Air
Fuel Tank Location: In Basement
Water Service: Public Water Connected
Sewage System: Public Sewer Connected
Elementary: Aiken
Intermediate:
Middle: King Philip
High School: Hall
Current List Price: $580,000
Original List Price: $580,000
DOM: 67
Listing Date: 4/8/2025
Last Updated: 6/5/2025 1:35:44 PM
Expected Active Date: 4/10/2025
List Agent Name: Bonnie Collins
List Office Name: William Raveis Real Estate
