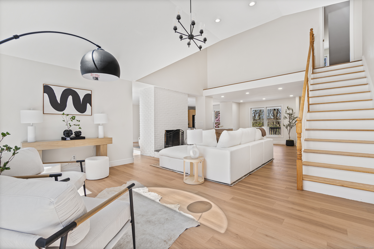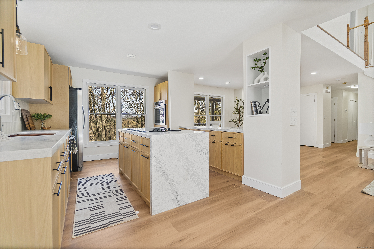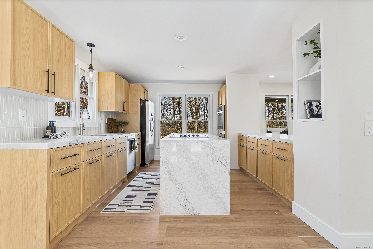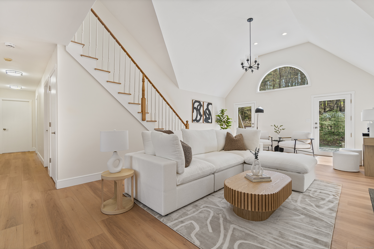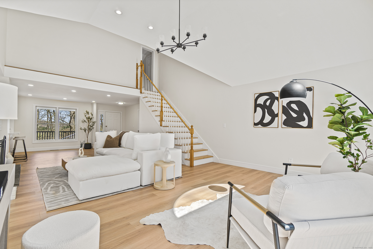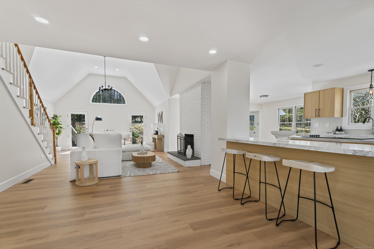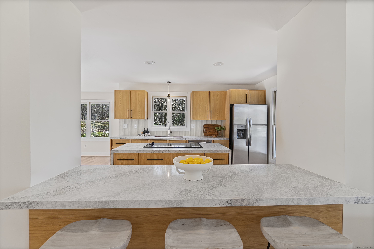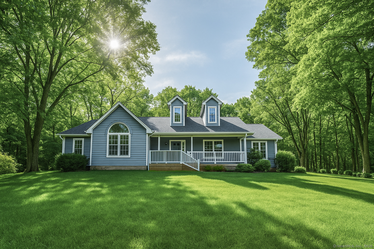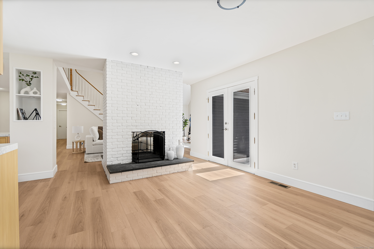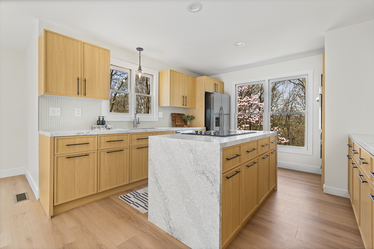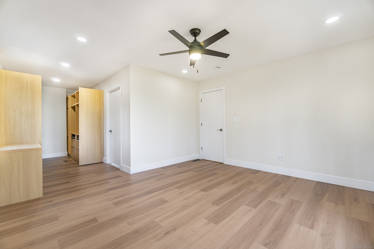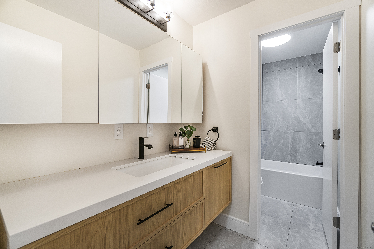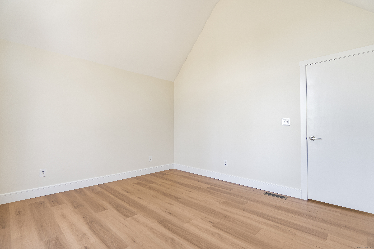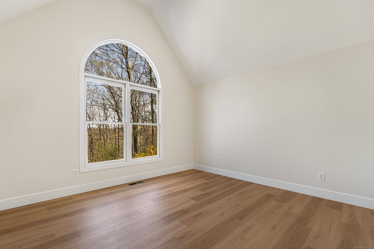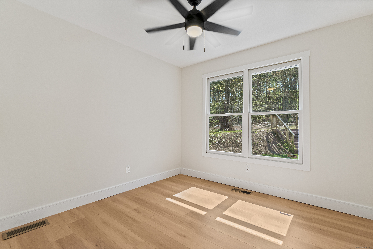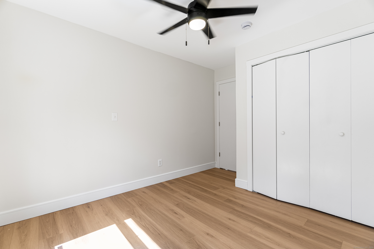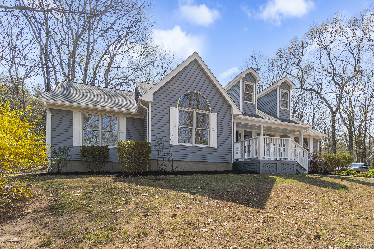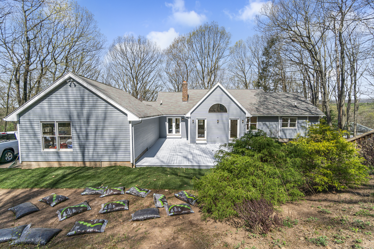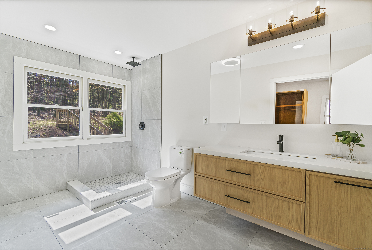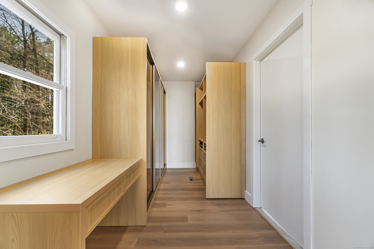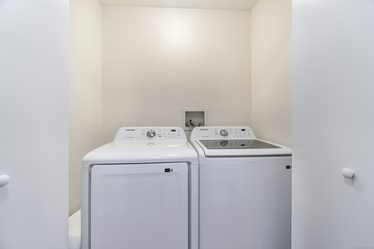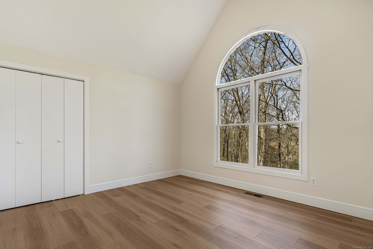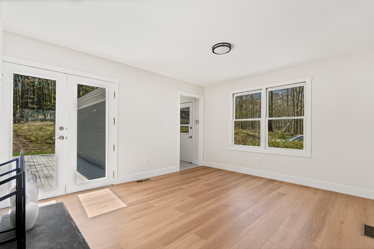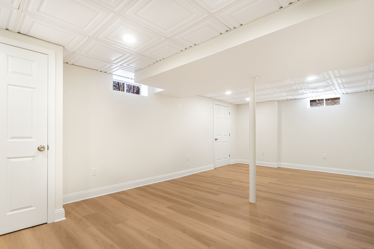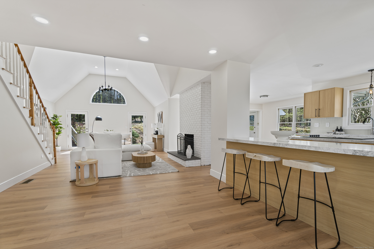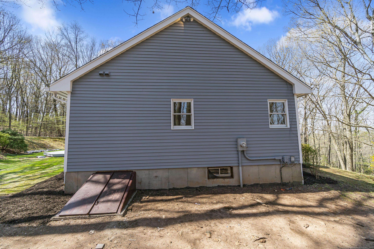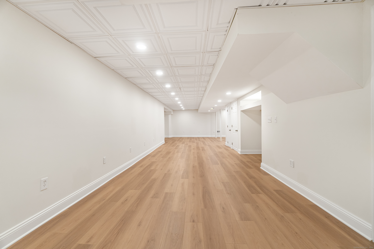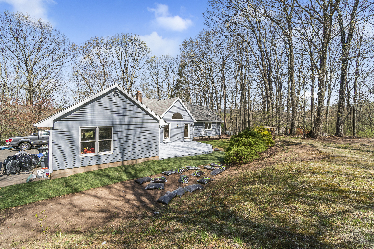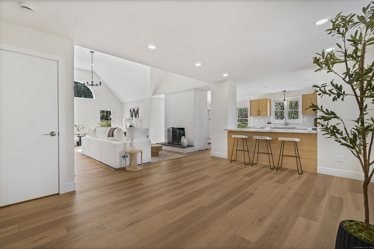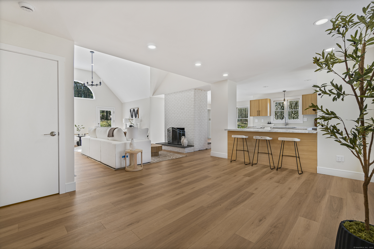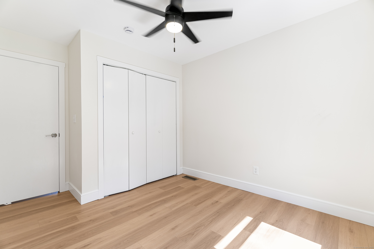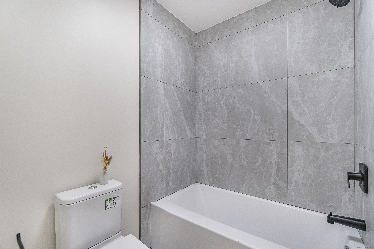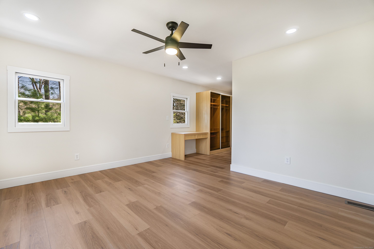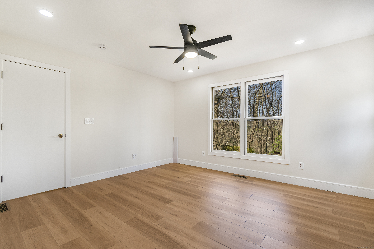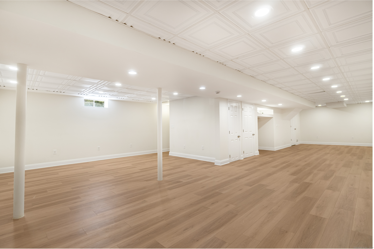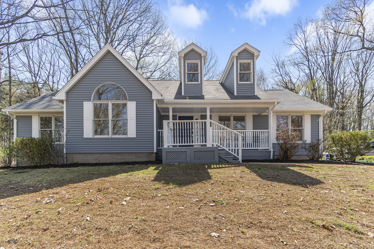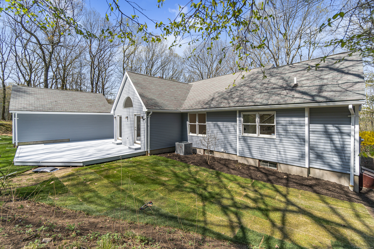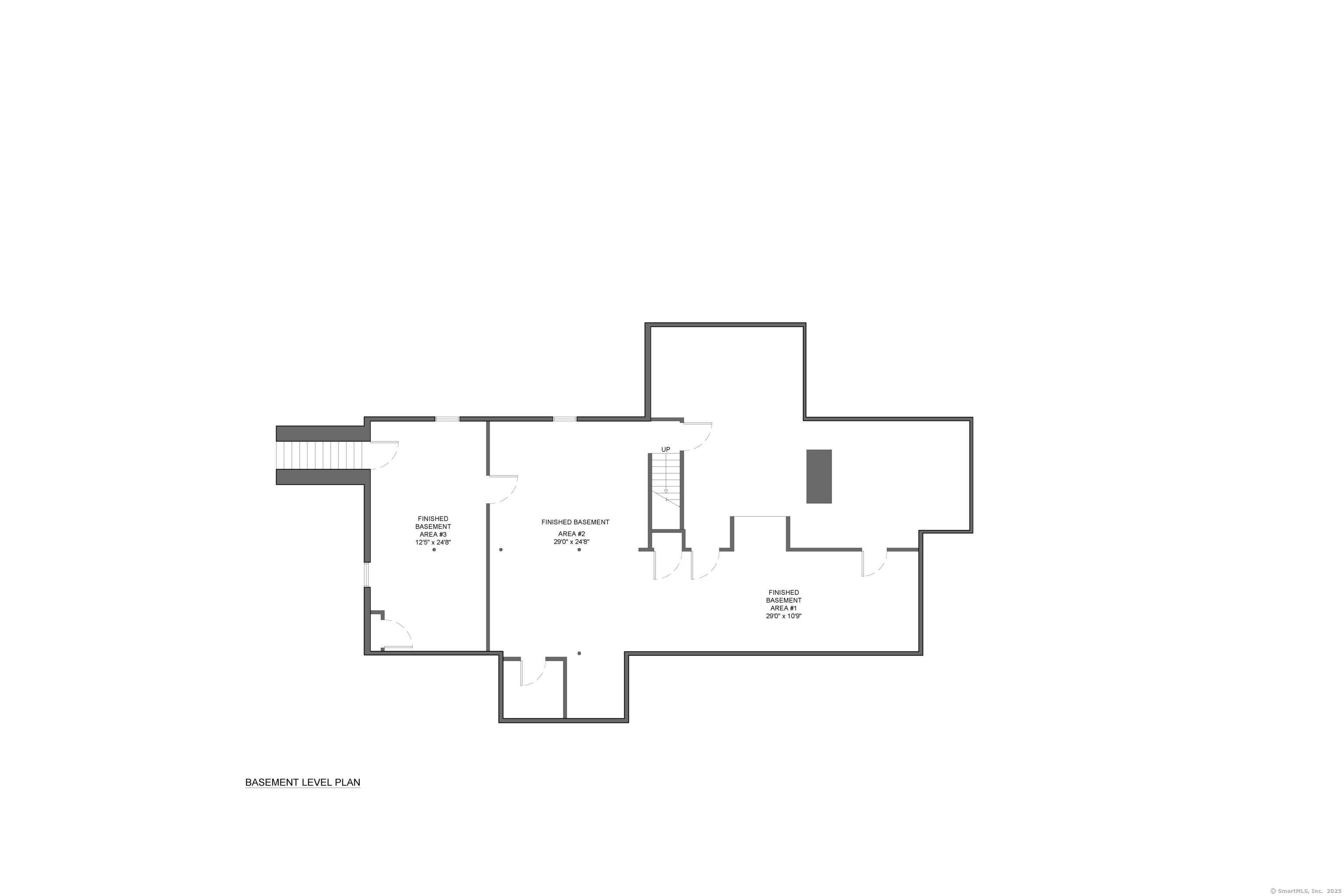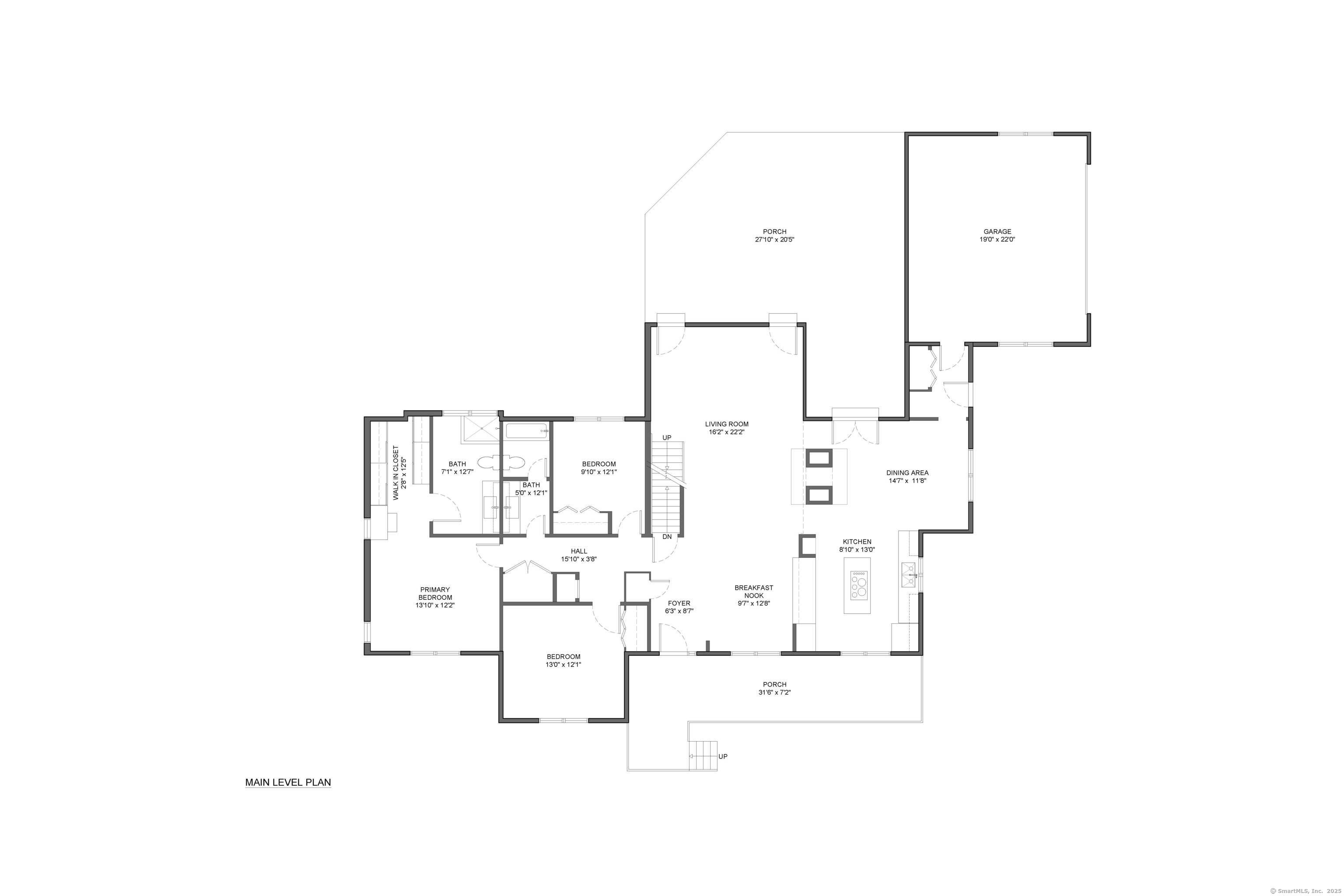More about this Property
If you are interested in more information or having a tour of this property with an experienced agent, please fill out this quick form and we will get back to you!
8 Goodsell Road, Hamden CT 06473
Current Price: $629,999
 3 beds
3 beds  2 baths
2 baths  3000 sq. ft
3000 sq. ft
Last Update: 6/18/2025
Property Type: Single Family For Sale
Escape to luxury and serenity in this stunning 3-bedroom, 2.5-bath home, offering over 3,000 square feet of impeccable design and thoughtful features. With all three bedrooms conveniently located on the first floor, this property blends practicality with elegance. The walk-up attic, once an artists loft, has been beautifully renovated-perfect for your creative space or additional storage. Brand-new appliances complement the open-concept living area, ensuring both style and functionality for your everyday needs. Step outside to your private backyard oasis, ideal for entertaining or relaxing on endless summer nights. The spacious two-car garage and ample visitor parking add convenience to this homes charm. Nestled in ultimate seclusion for privacy, yet only moments from town amenities, this property truly offers the best of both worlds. Imagine coming home to breathtaking mountain views, where every day feels like a retreat. Dont miss your chance to experience this inviting sanctuary-schedule a viewing today and make it yours! GPS 8 goodsell road north haven ct.
set GPS for 8 Goodsell Rd in North Haven. bottom of the hill. long driveway
MLS #: 24086648
Style: Ranch
Color:
Total Rooms:
Bedrooms: 3
Bathrooms: 2
Acres: 1.61
Year Built: 1995 (Public Records)
New Construction: No/Resale
Home Warranty Offered:
Property Tax: $11,507
Zoning: R2
Mil Rate:
Assessed Value: $206,920
Potential Short Sale:
Square Footage: Estimated HEATED Sq.Ft. above grade is 3000; below grade sq feet total is ; total sq ft is 3000
| Appliances Incl.: | Microwave,Range Hood,Refrigerator |
| Laundry Location & Info: | BASEMENT |
| Fireplaces: | 1 |
| Interior Features: | Open Floor Plan |
| Basement Desc.: | Full,Fully Finished |
| Exterior Siding: | Clapboard |
| Foundation: | Concrete |
| Roof: | Asphalt Shingle |
| Parking Spaces: | 2 |
| Garage/Parking Type: | Attached Garage,On Street Parking |
| Swimming Pool: | 0 |
| Waterfront Feat.: | Not Applicable |
| Lot Description: | Secluded,Treed |
| Nearby Amenities: | Golf Course,Library,Medical Facilities,Park |
| Occupied: | Vacant |
Hot Water System
Heat Type:
Fueled By: Hot Air.
Cooling: Central Air
Fuel Tank Location: In Basement
Water Service: Public Water Connected
Sewage System: Septic
Elementary: Per Board of Ed
Intermediate:
Middle:
High School: Per Board of Ed
Current List Price: $629,999
Original List Price: $650,000
DOM: 58
Listing Date: 4/7/2025
Last Updated: 6/6/2025 1:04:29 PM
Expected Active Date: 4/21/2025
List Agent Name: Lissette Martinez
List Office Name: JV Real Estate & Insurance Co.
