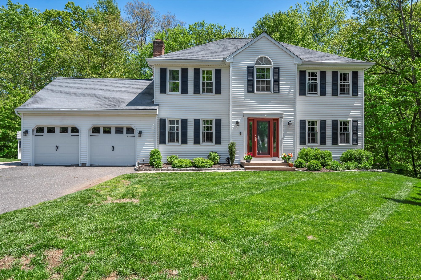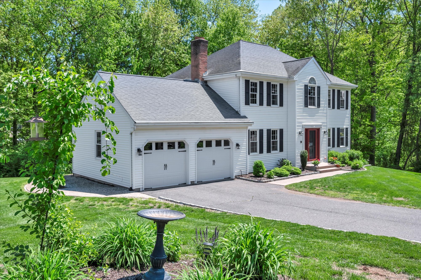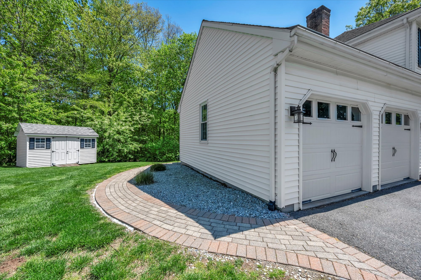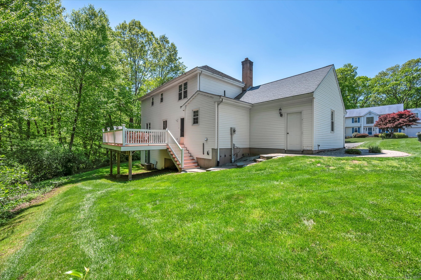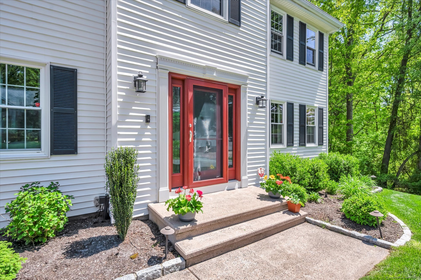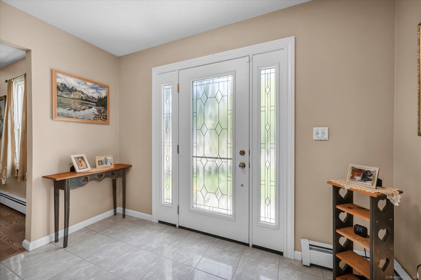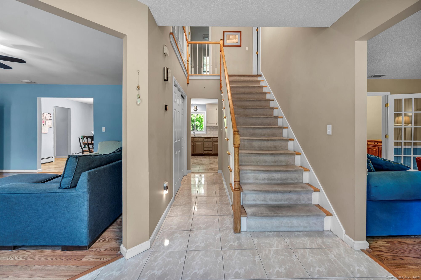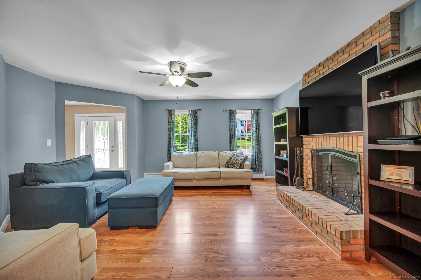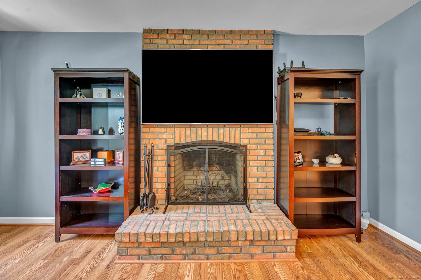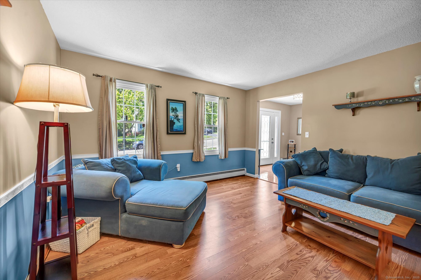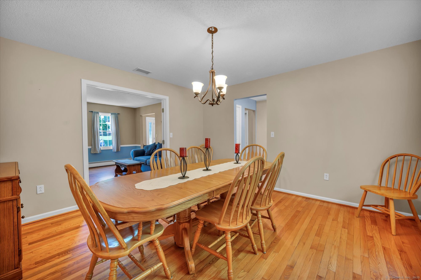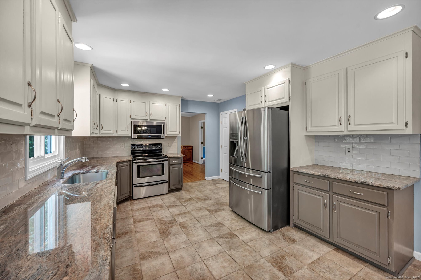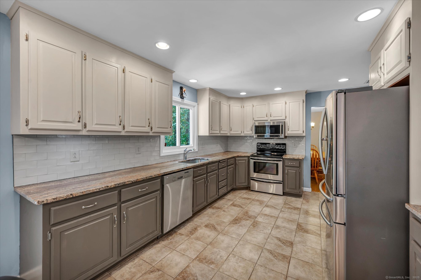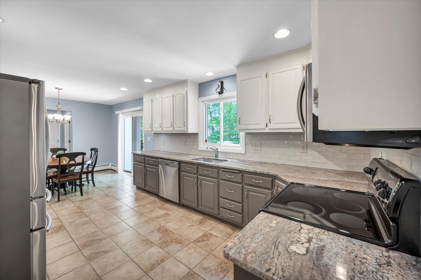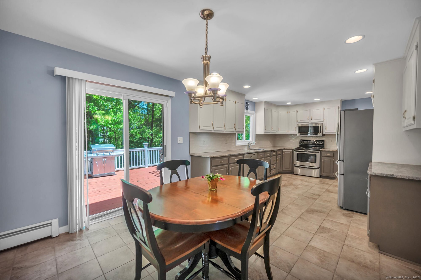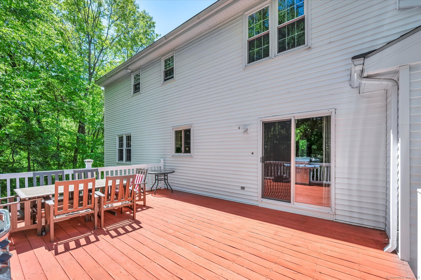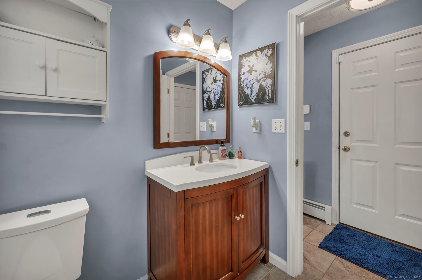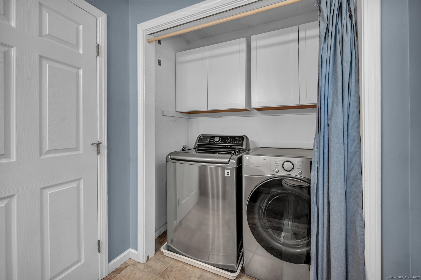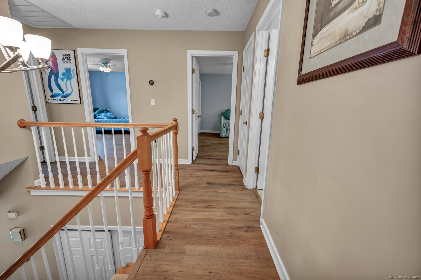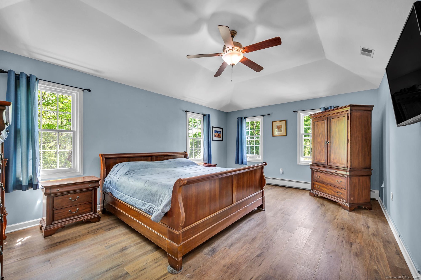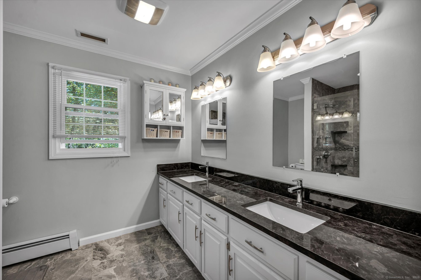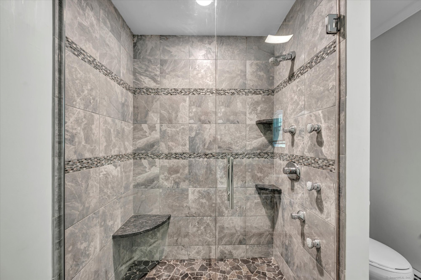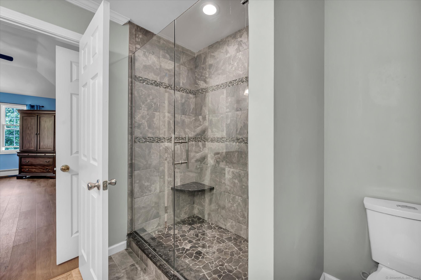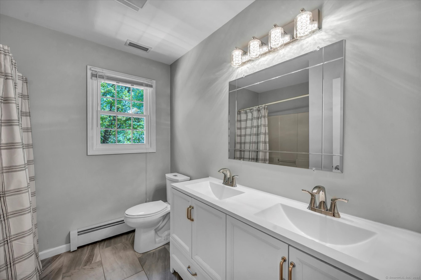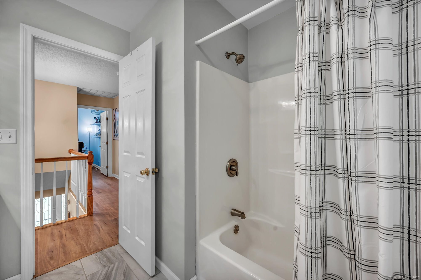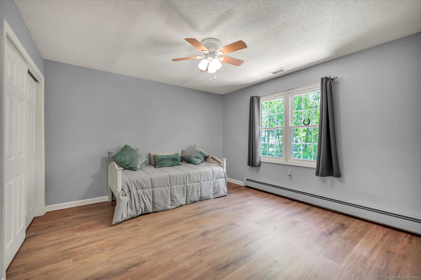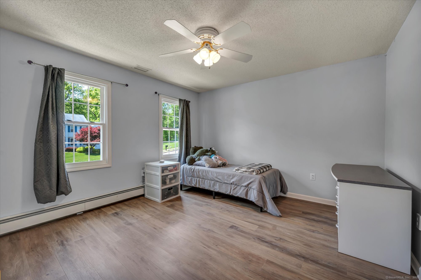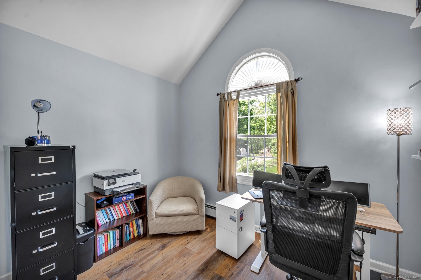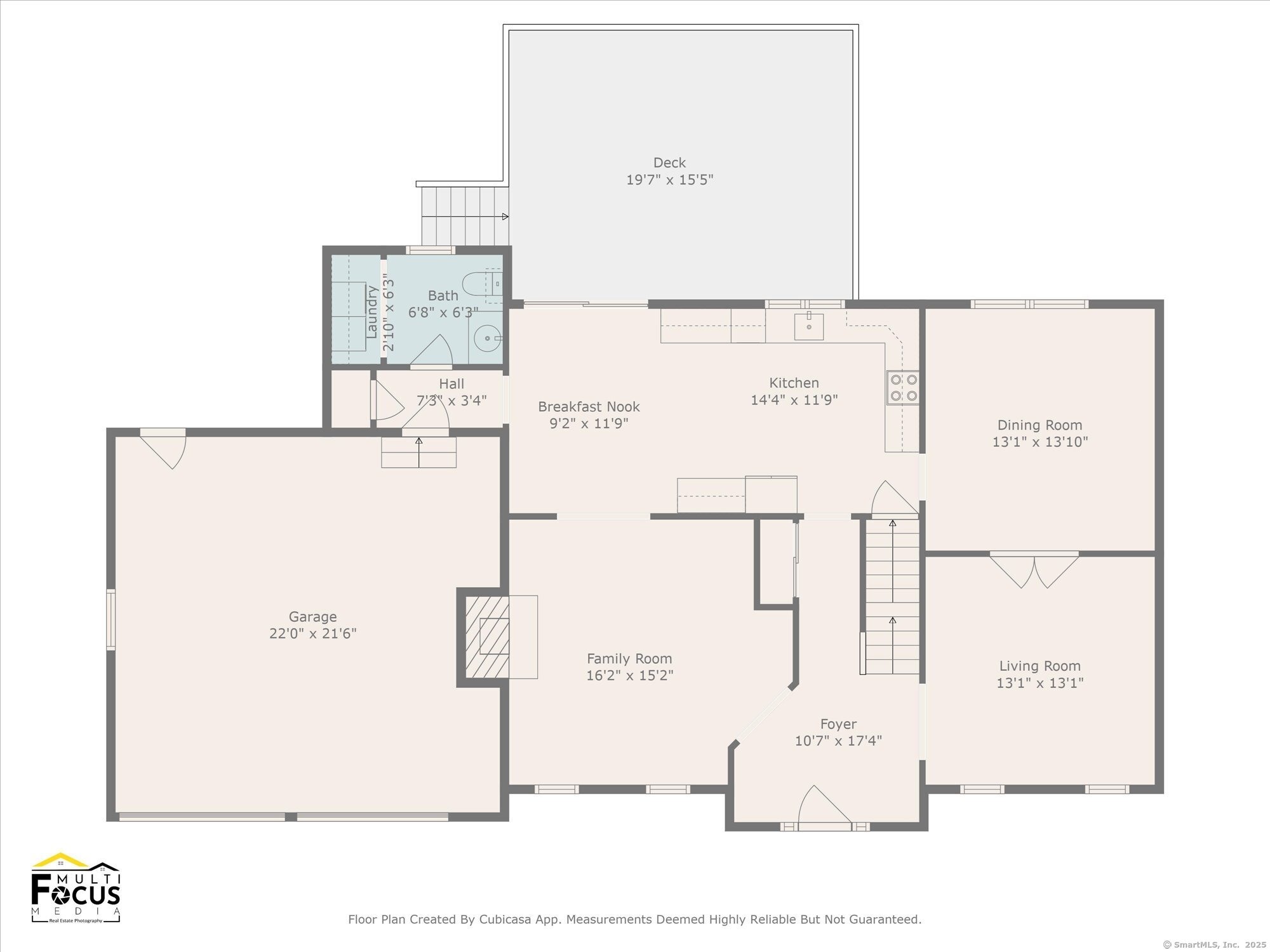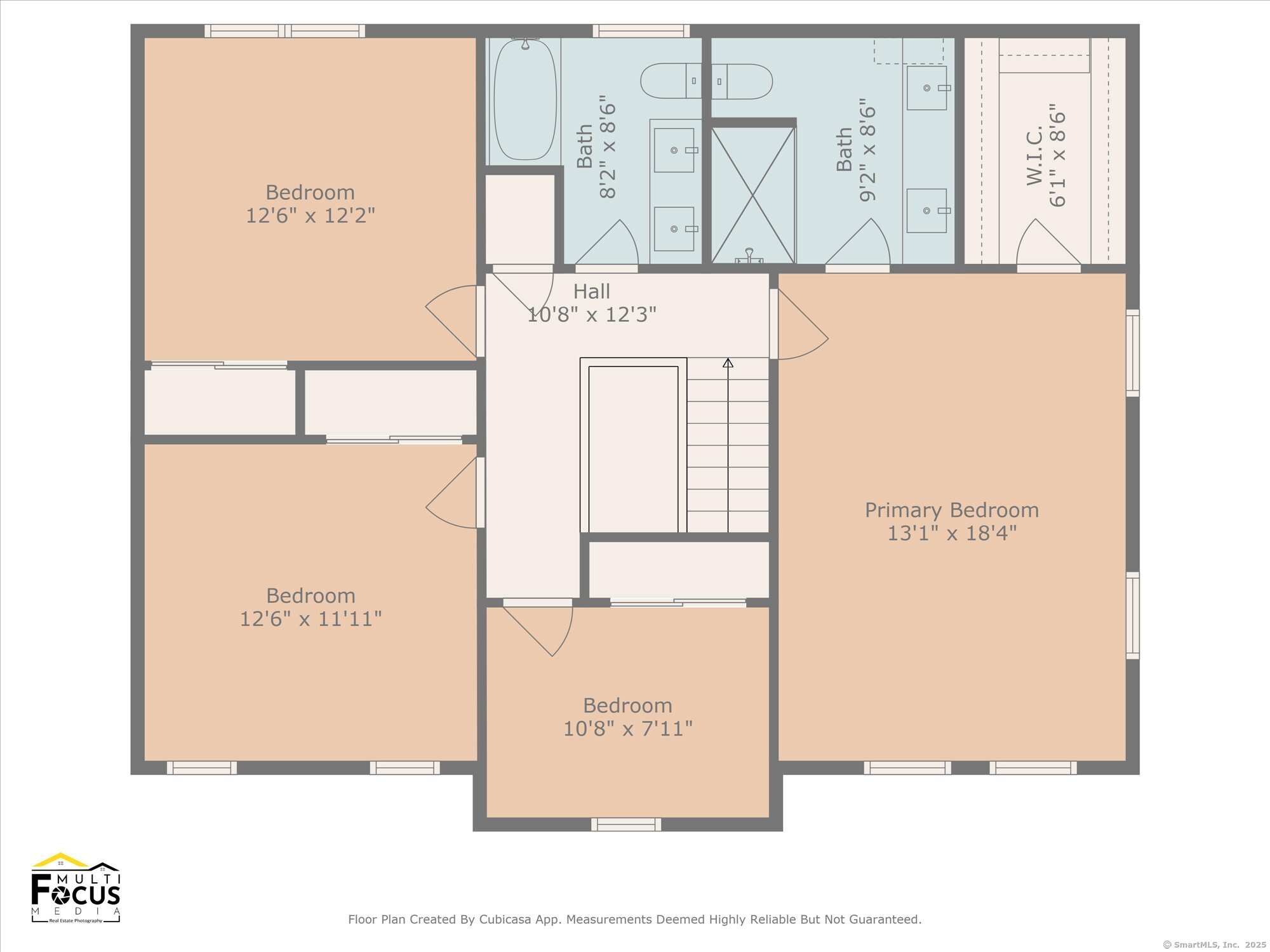More about this Property
If you are interested in more information or having a tour of this property with an experienced agent, please fill out this quick form and we will get back to you!
4 Copper Knoll Lane, Cromwell CT 06416
Current Price: $582,900
 4 beds
4 beds  3 baths
3 baths  2272 sq. ft
2272 sq. ft
Last Update: 6/21/2025
Property Type: Single Family For Sale
SHOWINGS START 5/15 BOOK NOW!!! Welcome to this beautifully maintained, move-in ready 4-bedroom, 2.5-bath colonial nestled on a desirable cul-de-sac, offering both privacy and charming curb appeal. Step into a bright, open foyer that flows seamlessly into the inviting family room with a cozy wood-burning fireplace, a formal living room with elegant French doors, and a spacious dining room - all accented by gleaming wood floors. The generously sized kitchen features tile flooring, granite countertops, abundant cabinet space, and sliding doors that open to an oversized deck - perfect for outdoor dining and entertaining. Upstairs, youll find four spacious bedrooms, all with brand new luxury vinyl plank (LVP) flooring. The expansive master suite serves as a relaxing retreat, complete with vaulted ceilings, a private bath, and a large walk-in closet with built-ins. The full basement offers versatile living space ideal for a game room, playroom, home gym, or man cave - the possibilities are endless!
This home has the state-of-the-art smart home amenities: NEST thermostats, WIFI garage door openers, ring security on 1st floor & basement windows & door. Garage is equipped & ready for charging your electric vehicles. Yard has invisible fence. Oversized deck in need of TLC - listing price reflects repairs needed. Some Furniture can convey with home.
Cromwell Ave (Rte 3) Evergreen Rd to Copper Knoll
MLS #: 24086644
Style: Colonial
Color: White
Total Rooms:
Bedrooms: 4
Bathrooms: 3
Acres: 1.18
Year Built: 1994 (Public Records)
New Construction: No/Resale
Home Warranty Offered:
Property Tax: $9,889
Zoning: R-25
Mil Rate:
Assessed Value: $328,860
Potential Short Sale:
Square Footage: Estimated HEATED Sq.Ft. above grade is 2272; below grade sq feet total is ; total sq ft is 2272
| Appliances Incl.: | Oven/Range,Microwave,Refrigerator,Dishwasher,Disposal,Washer,Dryer |
| Laundry Location & Info: | Main Level In Half Bath off Kitchen |
| Fireplaces: | 1 |
| Energy Features: | Programmable Thermostat |
| Interior Features: | Auto Garage Door Opener,Cable - Pre-wired,Open Floor Plan,Security System |
| Energy Features: | Programmable Thermostat |
| Home Automation: | Security System,Thermostat(s) |
| Basement Desc.: | Full,Partially Finished |
| Exterior Siding: | Vinyl Siding |
| Exterior Features: | Sidewalk,Shed,Deck,Gutters |
| Foundation: | Concrete |
| Roof: | Asphalt Shingle |
| Parking Spaces: | 2 |
| Garage/Parking Type: | Attached Garage |
| Swimming Pool: | 0 |
| Waterfront Feat.: | Not Applicable |
| Lot Description: | Corner Lot,On Cul-De-Sac |
| Occupied: | Owner |
Hot Water System
Heat Type:
Fueled By: Hot Water.
Cooling: Central Air
Fuel Tank Location: In Basement
Water Service: Public Water Connected
Sewage System: Public Sewer Connected
Elementary: Edna C. Stevens
Intermediate: Woodside
Middle: Cromwell
High School: Cromwell
Current List Price: $582,900
Original List Price: $582,900
DOM: 13
Listing Date: 5/13/2025
Last Updated: 5/29/2025 11:54:05 AM
Expected Active Date: 5/15/2025
List Agent Name: Karen Gagne-Signorello
List Office Name: Coldwell Banker Calabro
