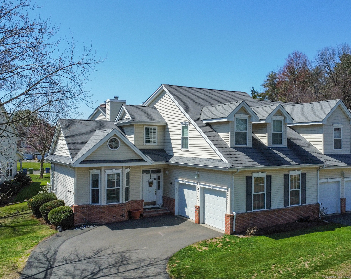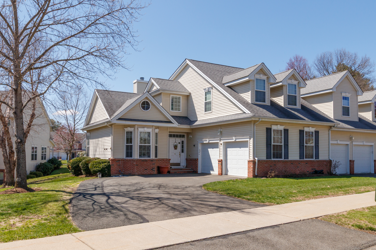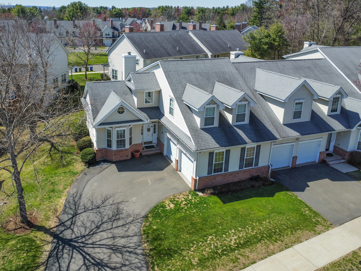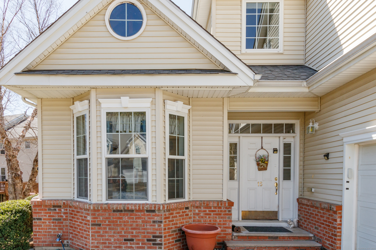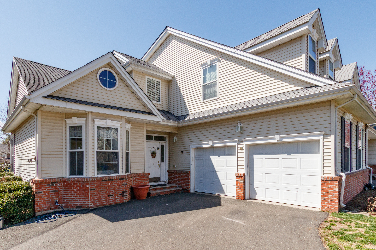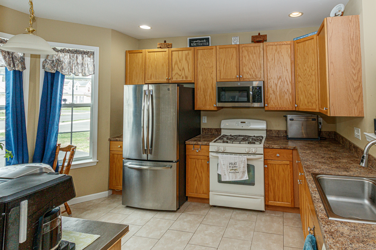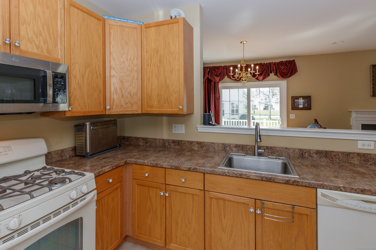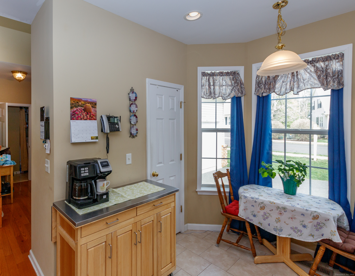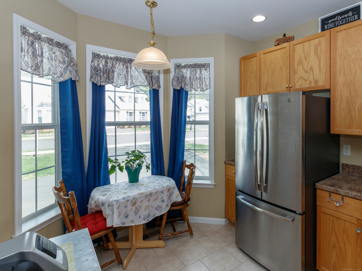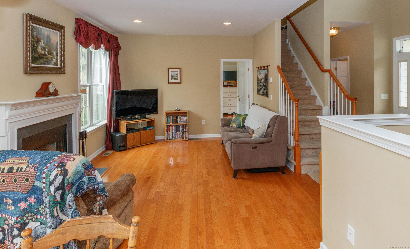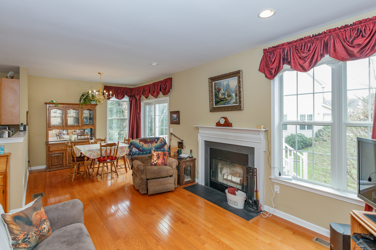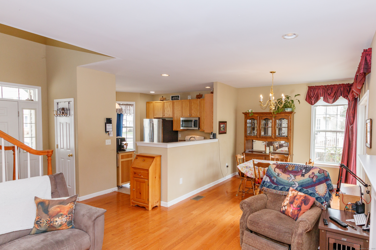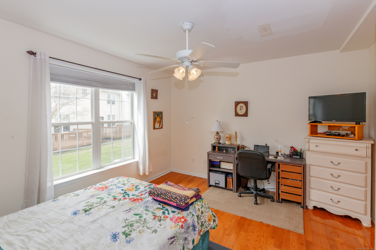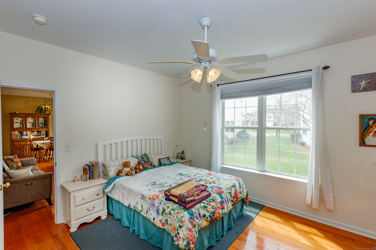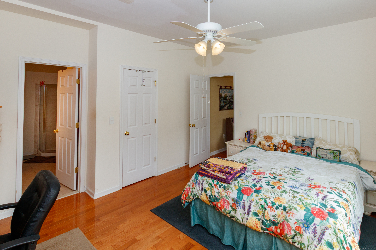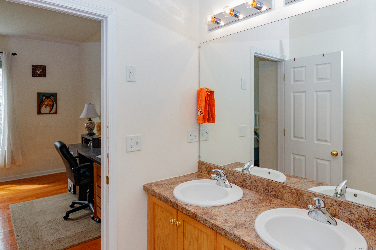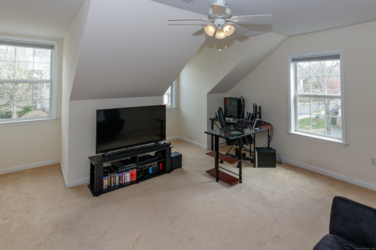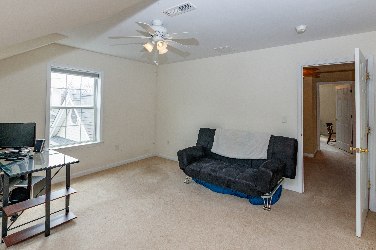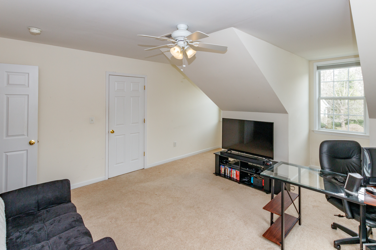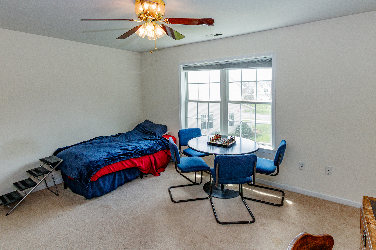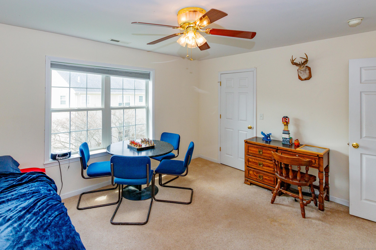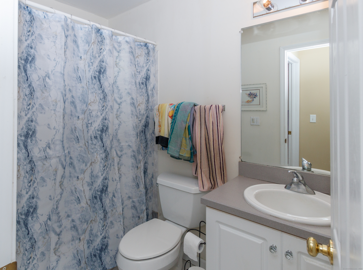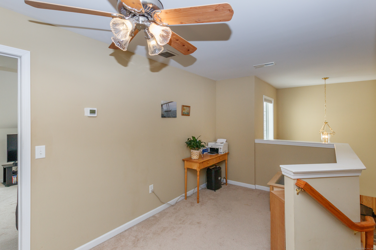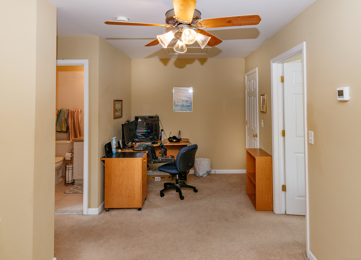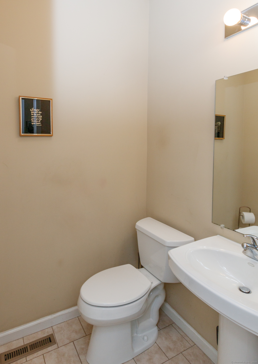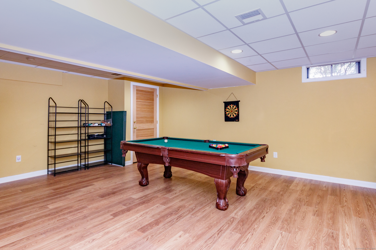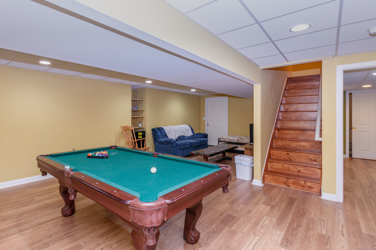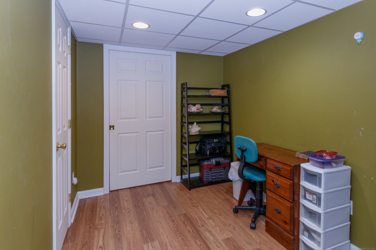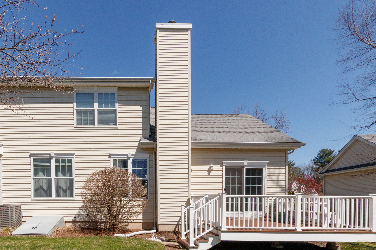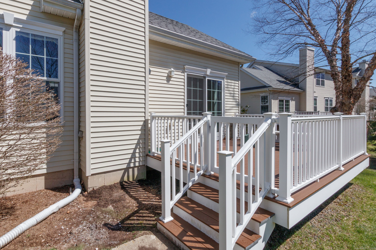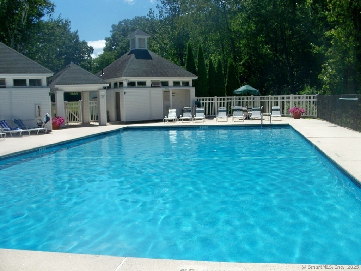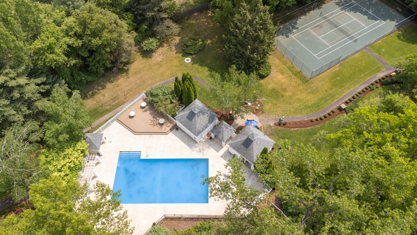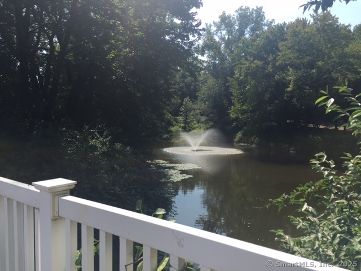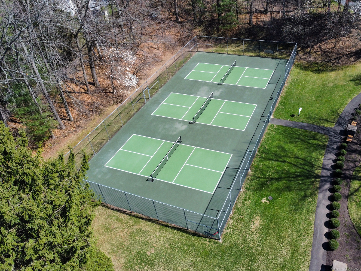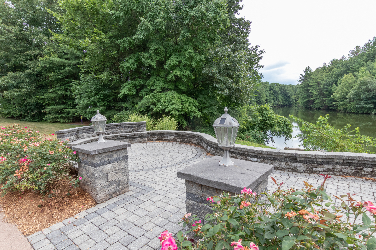More about this Property
If you are interested in more information or having a tour of this property with an experienced agent, please fill out this quick form and we will get back to you!
15 Scarlet Lane, Windsor CT 06095
Current Price: $389,900
 3 beds
3 beds  3 baths
3 baths  2237 sq. ft
2237 sq. ft
Last Update: 6/20/2025
Property Type: Condo/Co-Op For Sale
Welcome to your new home, just in time for the Summer. This is the model that you have been waiting for. A 3 bedroom, 2 1/2 bath, 1737 sq. ft plus 500 sq ft in finished lower level, total 2237 sq. ft with a 2 car garage, and, the Primary Bedroom suite with large walk in closet, is on the main floor. No more stairs, ever, if you choose not to. Even the dedicated laundry space, with newer GE Washer and Dryer, remains with the home for your convenience, and, is on the main floor. This well taken care of community is for all ages (best for re-sale) is pet friendly with many sidewalks throughout the community for safe walking. Hardwood flooring is on the main level in the dining area, living room and primary bedroom. The kitchen, with tall oak cabinets, and a nice sized pantry, has tiled flooring. Three large windows allow for maximum natural sunlight to pour in to your kitchen, for truly good mornings. There is also a half bath on the main level. 2 additional well sized bedrooms upstairs, each with their own walk in closet and ceiling fans, as well as a great sized loft area, with a huge linen closet. A full bath is on the upper level. At any time of the day or night, enjoy your new Trex deck, a great entertainment and grilling area via the slider. Zone heating/cooling on each level, newer refrigerator, 2020, microwave, 2021, new 50 gallon hot water heater, 2024, newer Lennox Furnace, new Trex deck with gate and steps, 2024: Hoist in garage to store bikes, kayak, etc
GPS Friendly... from Marshall Phelps, turn onto Walden Meadow Road; left onto Scarlet Lane; #15 is on your right
MLS #: 24086642
Style: Half Duplex
Color: Almond
Total Rooms:
Bedrooms: 3
Bathrooms: 3
Acres: 0
Year Built: 2006 (Public Records)
New Construction: No/Resale
Home Warranty Offered:
Property Tax: $7,282
Zoning: AA
Mil Rate:
Assessed Value: $240,170
Potential Short Sale:
Square Footage: Estimated HEATED Sq.Ft. above grade is 1737; below grade sq feet total is 500; total sq ft is 2237
| Appliances Incl.: | Gas Range,Microwave,Refrigerator,Freezer,Dishwasher,Disposal,Washer,Gas Dryer |
| Laundry Location & Info: | Main Level Dedicated room near garage entrance |
| Fireplaces: | 1 |
| Interior Features: | Auto Garage Door Opener,Cable - Available,Open Floor Plan |
| Basement Desc.: | Full,Heated,Storage,Hatchway Access,Interior Access,Partially Finished,Full With Hatchway |
| Exterior Siding: | Vinyl Siding,Brick |
| Exterior Features: | Underground Utilities,Sidewalk,Porch,Deck,Gutters,Lighting,Underground Sprinkler |
| Parking Spaces: | 2 |
| Garage/Parking Type: | Attached Garage,Paved,Driveway |
| Swimming Pool: | 1 |
| Waterfront Feat.: | Walk to Water,Access |
| Lot Description: | Level Lot |
| Nearby Amenities: | Health Club,Library,Medical Facilities,Park,Private School(s),Public Transportation,Tennis Courts |
| In Flood Zone: | 0 |
| Occupied: | Owner |
HOA Fee Amount 488
HOA Fee Frequency: Monthly
Association Amenities: Club House,Gardening Area,Guest Parking,Pool,Tennis Courts.
Association Fee Includes:
Hot Water System
Heat Type:
Fueled By: Hot Air,Zoned.
Cooling: Ceiling Fans,Central Air,Zoned
Fuel Tank Location:
Water Service: Public Water Connected
Sewage System: Public Sewer Connected
Elementary: Per Board of Ed
Intermediate:
Middle:
High School: Windsor
Current List Price: $389,900
Original List Price: $389,900
DOM: 4
Listing Date: 4/8/2025
Last Updated: 4/23/2025 12:33:54 AM
Expected Active Date: 4/18/2025
List Agent Name: Bonnie Farmer
List Office Name: Berkshire Hathaway NE Prop.
