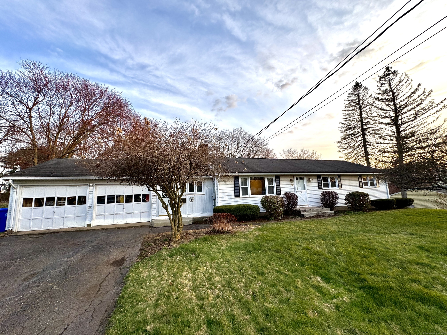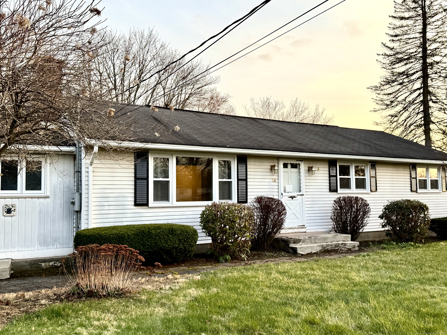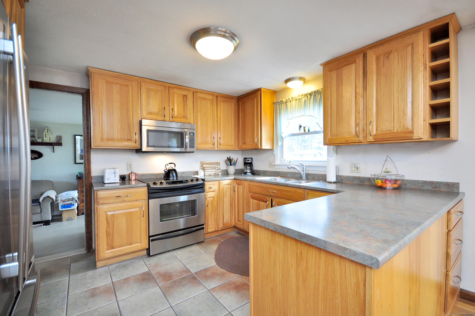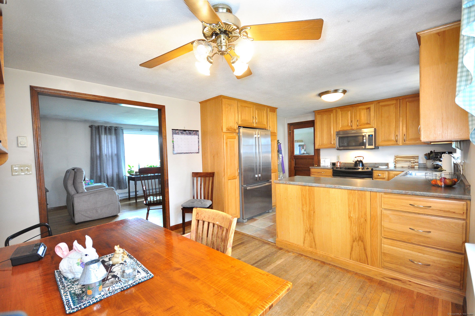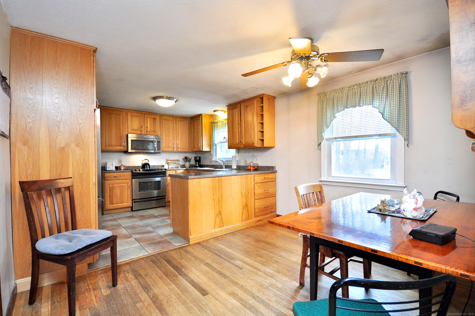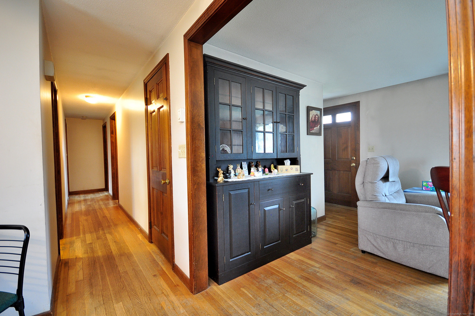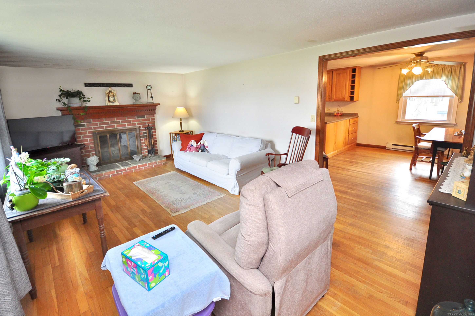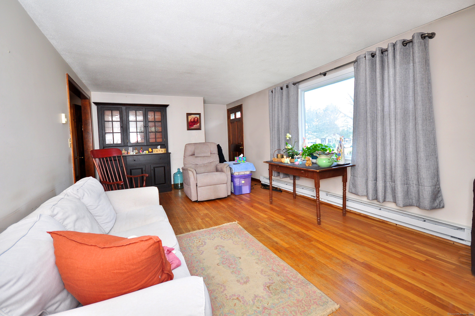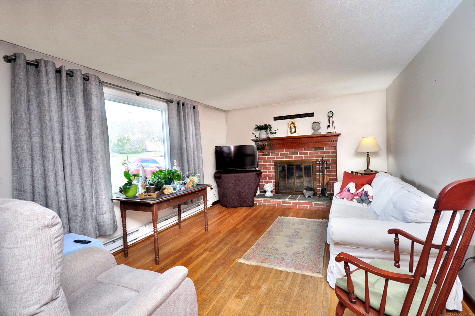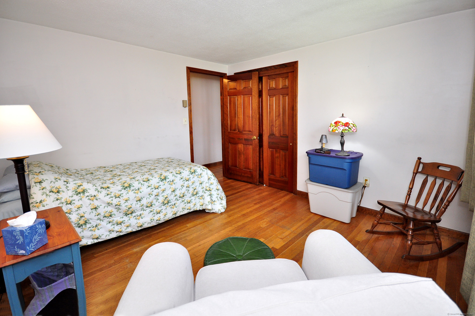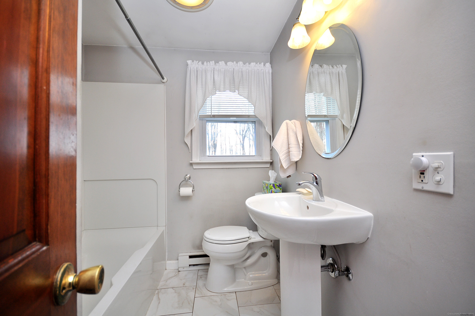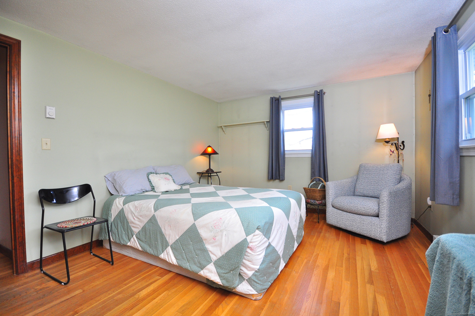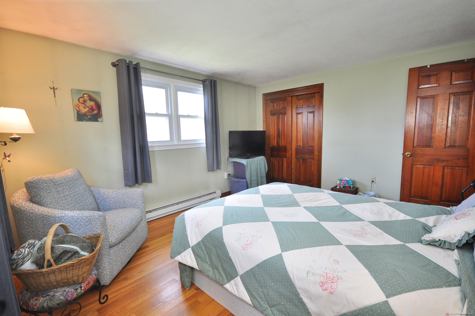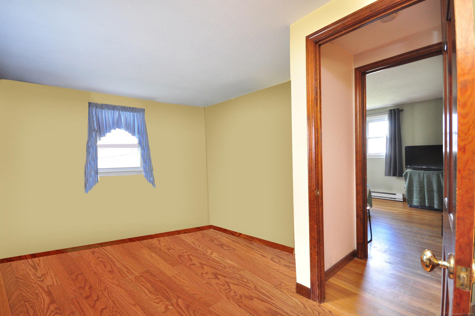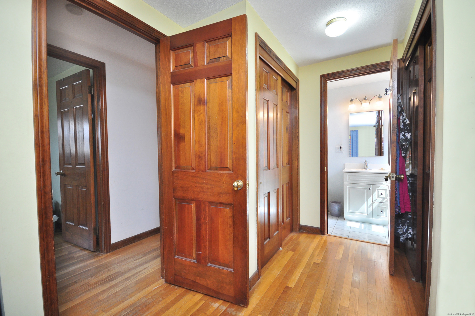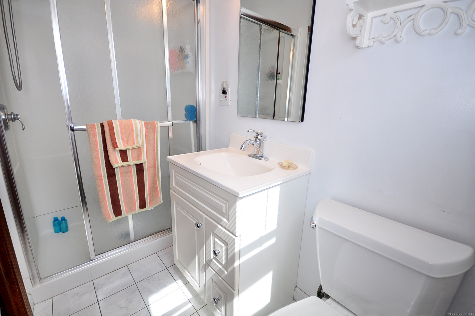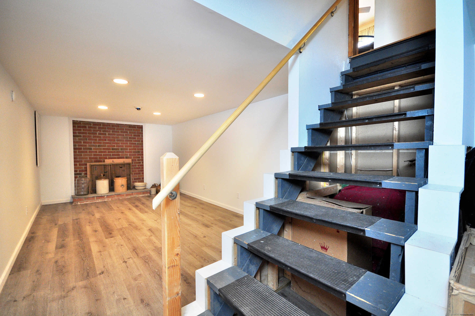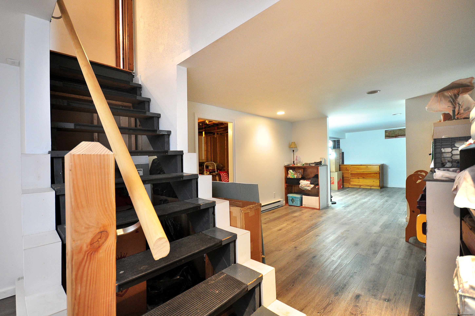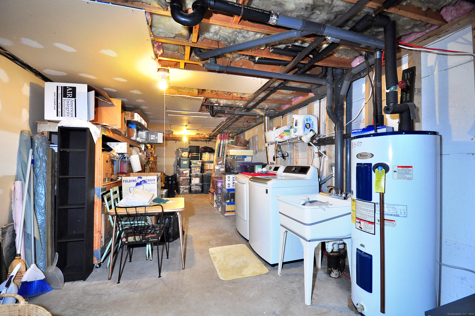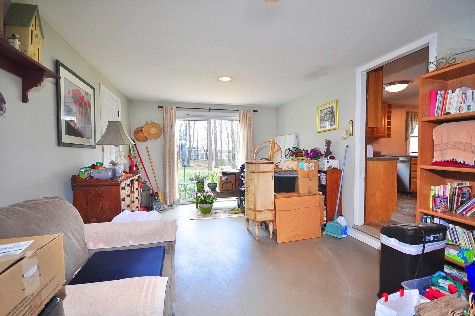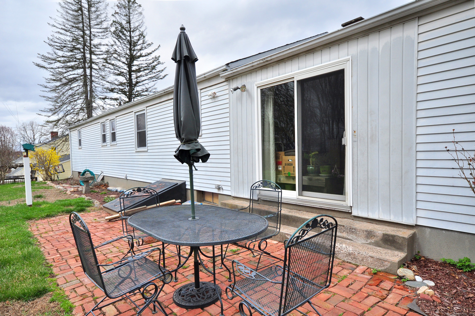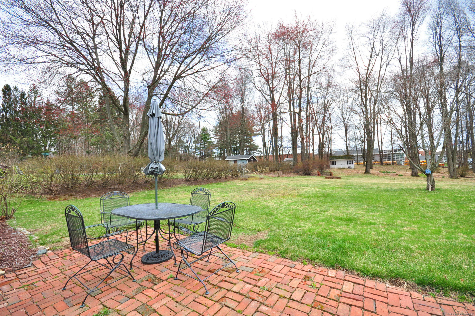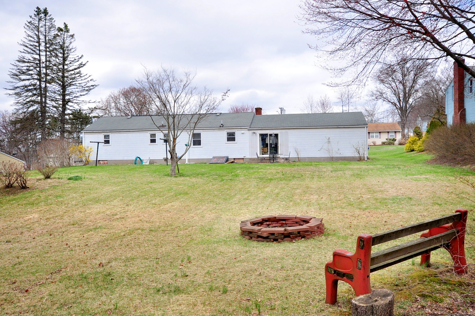More about this Property
If you are interested in more information or having a tour of this property with an experienced agent, please fill out this quick form and we will get back to you!
19 Nutmeg Avenue, Enfield CT 06082
Current Price: $369,900
 3 beds
3 beds  2 baths
2 baths  1442 sq. ft
1442 sq. ft
Last Update: 5/22/2025
Property Type: Single Family For Sale
Welcome to this lovely ranch-style home, featuring three bedrooms, two full baths (one in the primary bedroom), and 1442 square feet of comfortable living space with original hardwood floors throughout. The freshly-painted primary living area features a living room filled with natural light, a welcoming fireplace and pleasant flow into the dining/kitchen area. The kitchen has beautiful custom hickory cabinetry with ample space complemented by stainless steel appliances and tile flooring. Between the kitchen and the attached 2-car garage is a large breezeway with sliding doors that lead outside to a brick patio and a sprawling .83 lot. The space is perfect for outdoor activities and entertaining friends and family around the fire pit. The heated basement offers a family room with a cozy fireplace perfect for a pellet stove or to enjoy quiet relaxation. There is additional space with endless potential for a home office, home gym or playroom. There is a laundry area with storage shelving. The home is equipped with newer windows and a Kolter farms shed for additional storage. Located in a fantastic central location, this home is close to restaurants, shopping, and major highways, with easy access to Massachusetts. This home is brimming with potential and is just waiting for your personal touch to make it truly your own. Seller prefers to close at the end of June.
USE GPS
MLS #: 24086629
Style: Ranch
Color: White
Total Rooms:
Bedrooms: 3
Bathrooms: 2
Acres: 0.83
Year Built: 1972 (Public Records)
New Construction: No/Resale
Home Warranty Offered:
Property Tax: $6,075
Zoning: R33
Mil Rate:
Assessed Value: $178,400
Potential Short Sale:
Square Footage: Estimated HEATED Sq.Ft. above grade is 1442; below grade sq feet total is ; total sq ft is 1442
| Appliances Incl.: | Oven/Range,Microwave,Refrigerator,Disposal,Washer,Dryer |
| Laundry Location & Info: | Lower Level |
| Fireplaces: | 2 |
| Energy Features: | Thermopane Windows |
| Interior Features: | Auto Garage Door Opener |
| Energy Features: | Thermopane Windows |
| Basement Desc.: | Full,Heated,Storage,Partially Finished,Concrete Floor,Full With Hatchway |
| Exterior Siding: | Aluminum |
| Exterior Features: | Breezeway,Shed,Patio |
| Foundation: | Concrete |
| Roof: | Asphalt Shingle |
| Parking Spaces: | 2 |
| Garage/Parking Type: | Attached Garage |
| Swimming Pool: | 0 |
| Waterfront Feat.: | Not Applicable |
| Lot Description: | Level Lot |
| Nearby Amenities: | Health Club,Library,Shopping/Mall |
| In Flood Zone: | 0 |
| Occupied: | Owner |
Hot Water System
Heat Type:
Fueled By: Radiator,Zoned,Other.
Cooling: Ceiling Fans,Wall Unit
Fuel Tank Location:
Water Service: Public Water Connected
Sewage System: Public Sewer Connected
Elementary: Enfield Street
Intermediate:
Middle:
High School: Enfield
Current List Price: $369,900
Original List Price: $369,900
DOM: 14
Listing Date: 4/7/2025
Last Updated: 4/22/2025 12:56:52 AM
List Agent Name: Tammy Sorensen
List Office Name: Berkshire Hathaway NE Prop.
