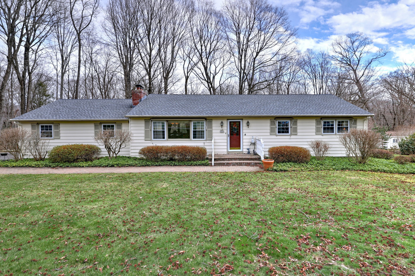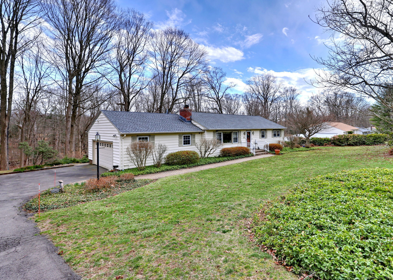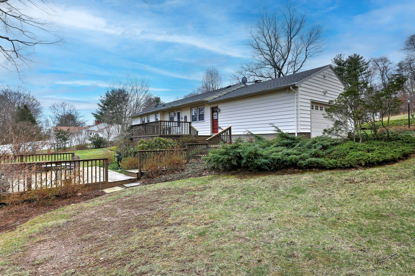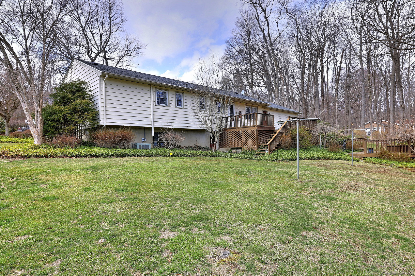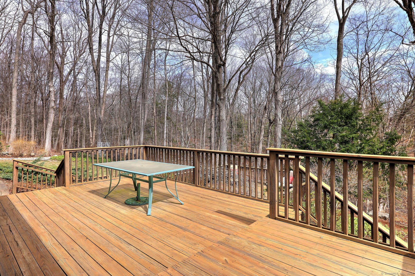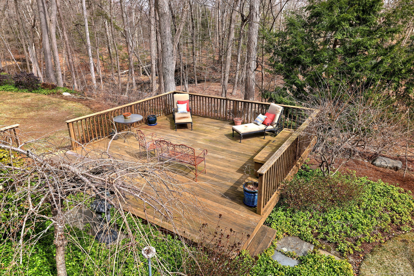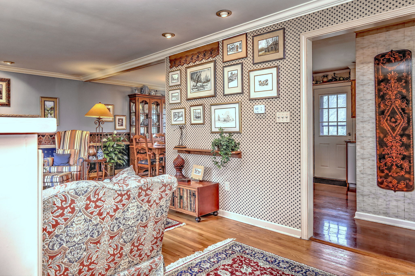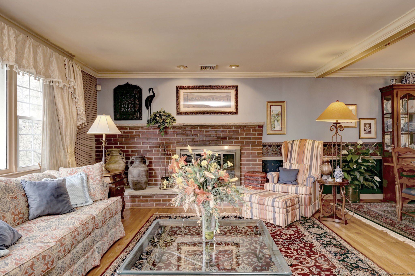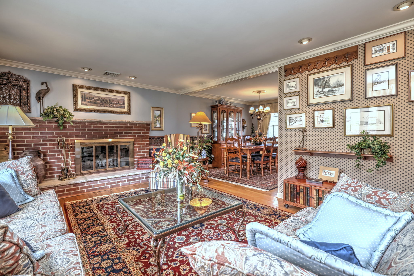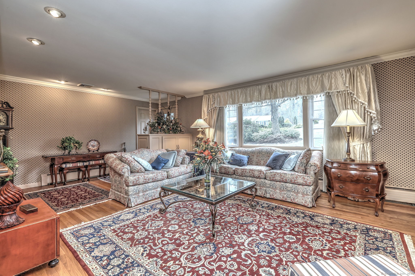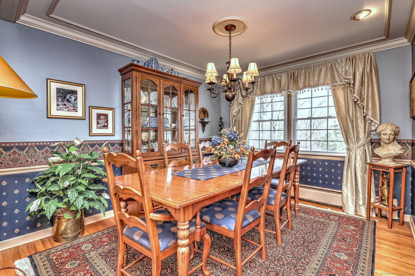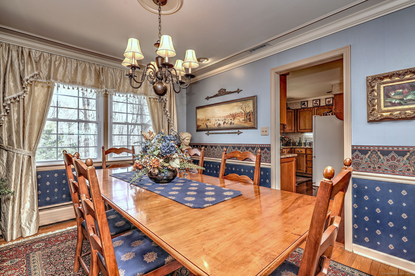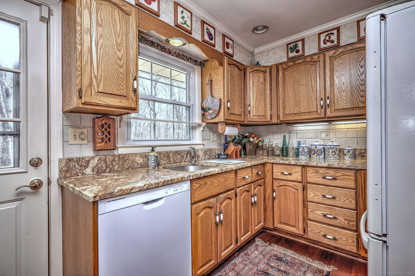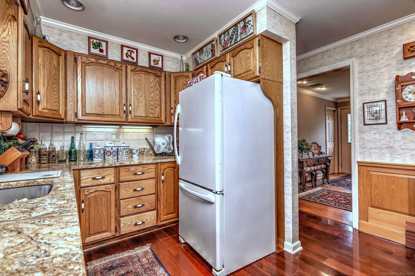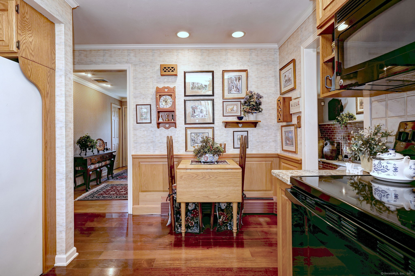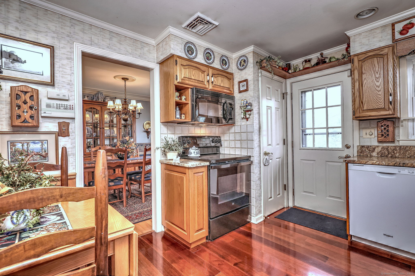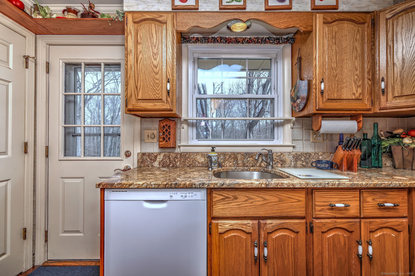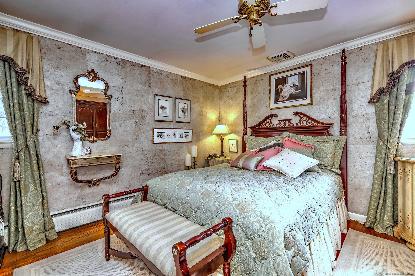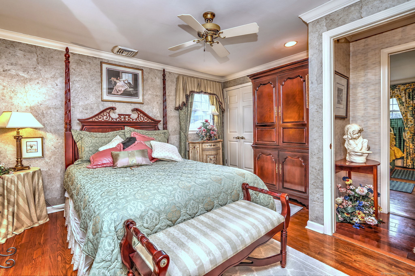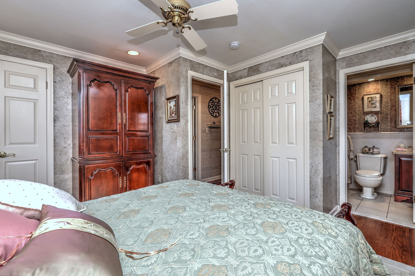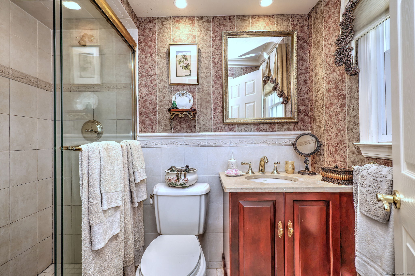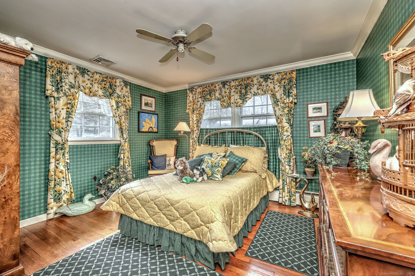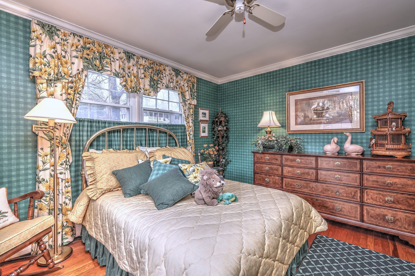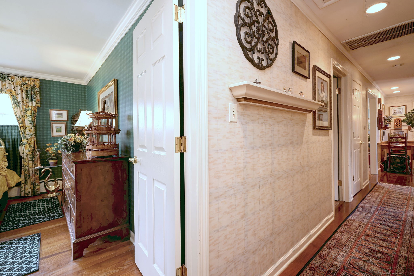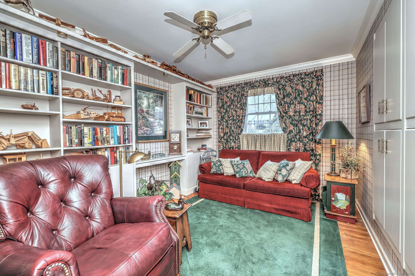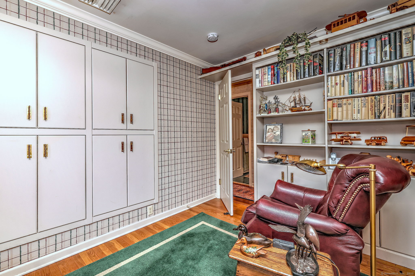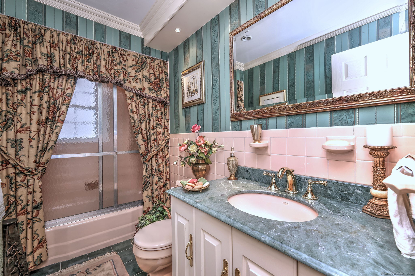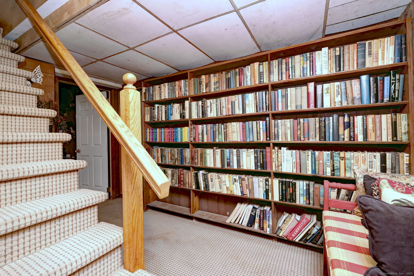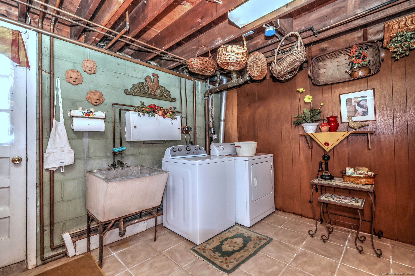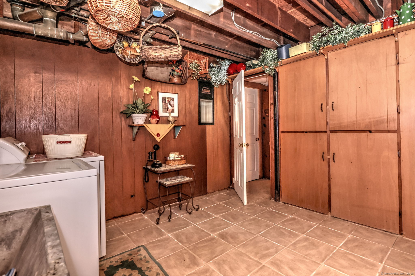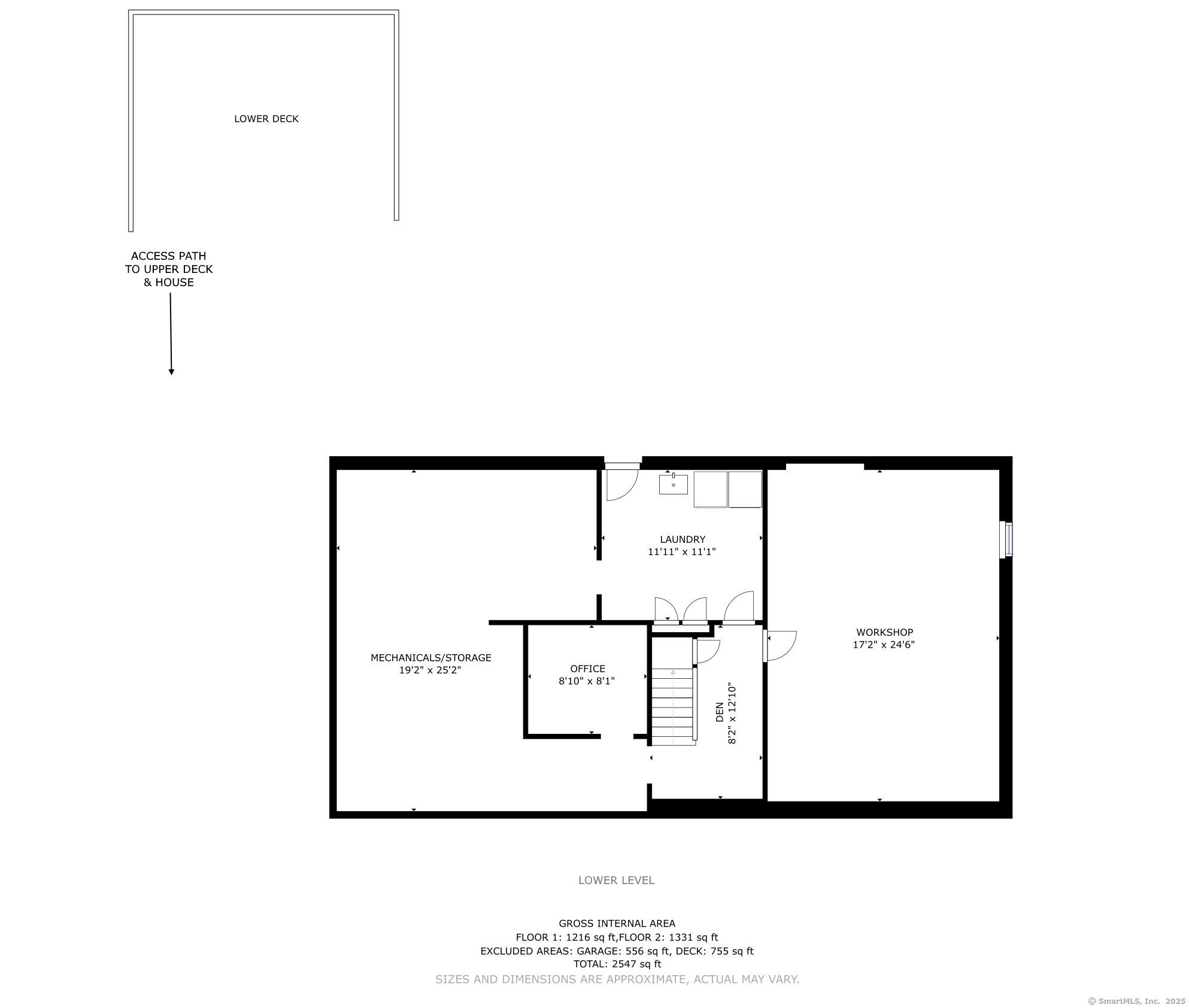More about this Property
If you are interested in more information or having a tour of this property with an experienced agent, please fill out this quick form and we will get back to you!
813 Riverside Drive, Orange CT 06477
Current Price: $550,000
 3 beds
3 beds  2 baths
2 baths  1376 sq. ft
1376 sq. ft
Last Update: 5/14/2025
Property Type: Single Family For Sale
Welcome to 813 Riverside Drive! Nestled in the award-winning Amity (Turkey Hill) School District, this charming 3-bedroom, 2-bathroom ranch home is ready to welcome you. As you step inside, youll be greeted by an entrance that leads to the living room with beautiful hardwood floors and a cozy wood-burning fireplace. The living room flows into the dining area, creating an open, inviting space perfect for gatherings. The kitchen features an eat-in area and offers direct access to a multi-tiered deck that overlooks a picturesque stream-ideal for relaxing or entertaining. The primary bedroom features hardwood floors and an en-suite bathroom. Two additional bedrooms, also with hardwood floors, share a large full bathroom, completing the main level. Downstairs, the lower level offers a versatile home office space, while the laundry room, equipped with a wet sink, walks out to the expansive backyard. The home has plenty of storage areas that could also become finished living space if needed Additional features include public water, central air, and the peace and privacy of living at the end of a cul-de-sac, just steps away from the hiking trails of Camp Cedar. Conveniently located near the Post Road, major highways, shopping, dining, and the train station, this home combines both tranquility and accessibility. Make this property your new home today! Subject to probate approval.
GPS.
MLS #: 24086605
Style: Ranch
Color: Beige
Total Rooms:
Bedrooms: 3
Bathrooms: 2
Acres: 1.3
Year Built: 1960 (Public Records)
New Construction: No/Resale
Home Warranty Offered:
Property Tax: $9,269
Zoning: Reside
Mil Rate:
Assessed Value: $299,000
Potential Short Sale:
Square Footage: Estimated HEATED Sq.Ft. above grade is 1376; below grade sq feet total is ; total sq ft is 1376
| Appliances Incl.: | Electric Range,Refrigerator,Dishwasher,Washer,Dryer |
| Laundry Location & Info: | Lower Level In basement |
| Fireplaces: | 1 |
| Energy Features: | Storm Doors,Storm Windows |
| Interior Features: | Cable - Available,Open Floor Plan |
| Energy Features: | Storm Doors,Storm Windows |
| Basement Desc.: | Full |
| Exterior Siding: | Aluminum |
| Exterior Features: | Deck,Gutters,Lighting |
| Foundation: | Block |
| Roof: | Asphalt Shingle |
| Parking Spaces: | 2 |
| Garage/Parking Type: | Attached Garage |
| Swimming Pool: | 0 |
| Waterfront Feat.: | Not Applicable |
| Lot Description: | Lightly Wooded,Sloping Lot,Cleared |
| Nearby Amenities: | Golf Course,Library,Medical Facilities,Park,Public Pool |
| Occupied: | Vacant |
Hot Water System
Heat Type:
Fueled By: Baseboard.
Cooling: Central Air
Fuel Tank Location: Above Ground
Water Service: Public Water Connected
Sewage System: Septic
Elementary: Per Board of Ed
Intermediate:
Middle:
High School: Per Board of Ed
Current List Price: $550,000
Original List Price: $550,000
DOM: 23
Listing Date: 4/8/2025
Last Updated: 5/6/2025 9:26:58 PM
List Agent Name: Barbara Zink
List Office Name: Coldwell Banker Realty
