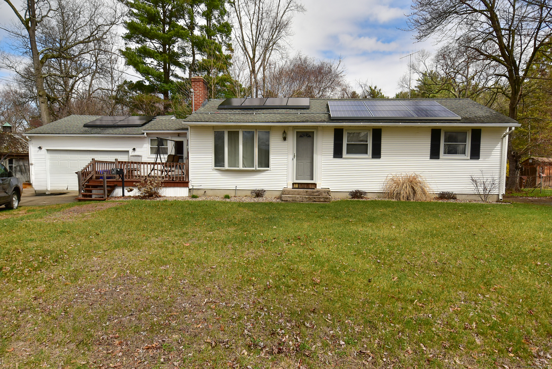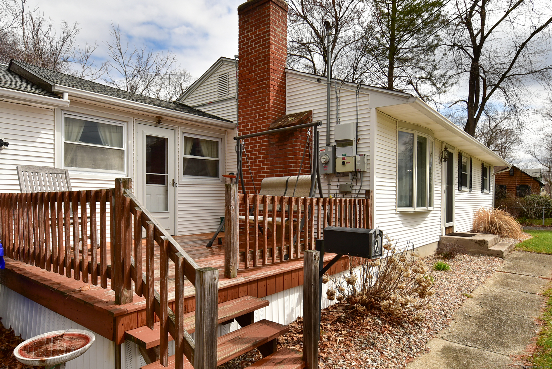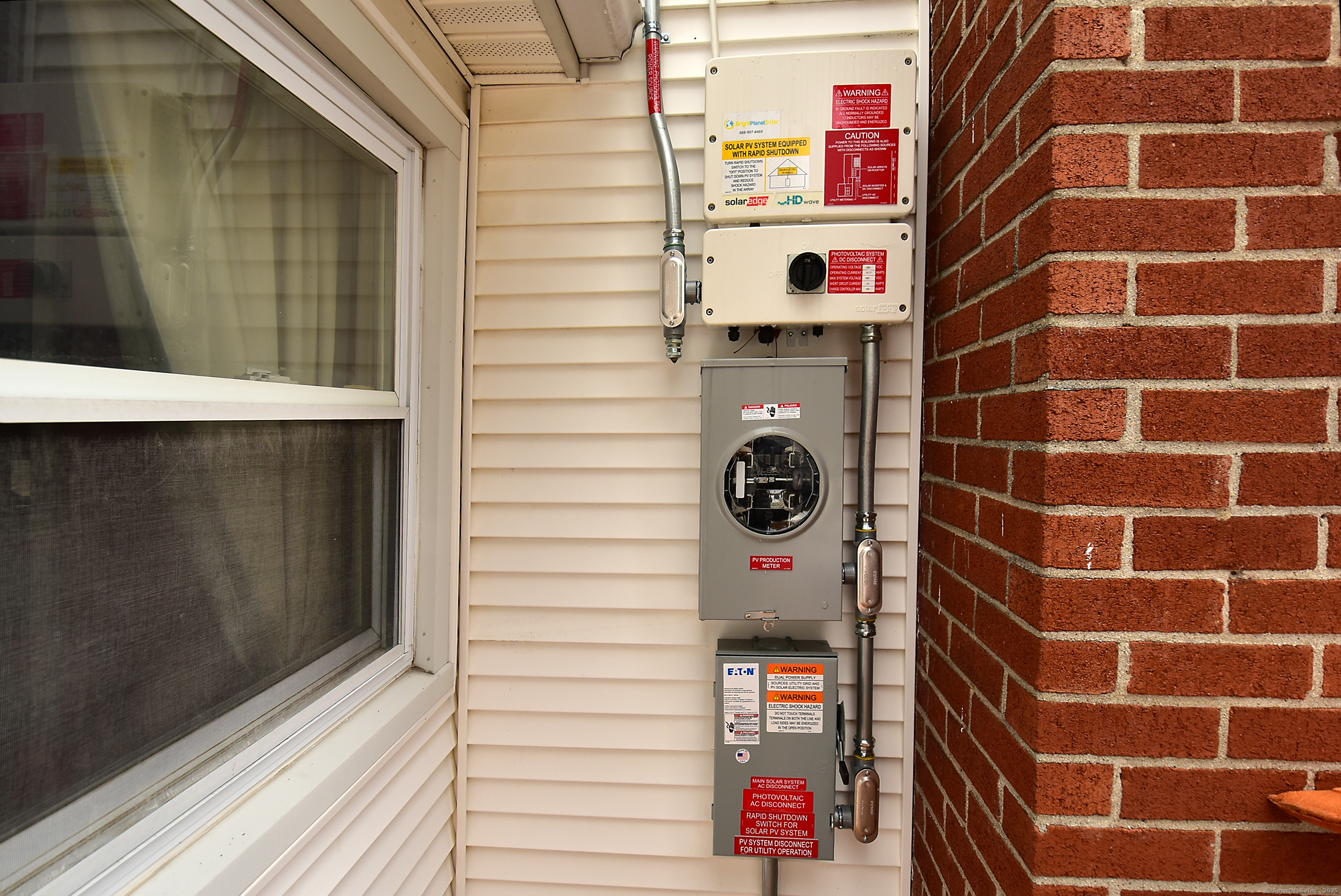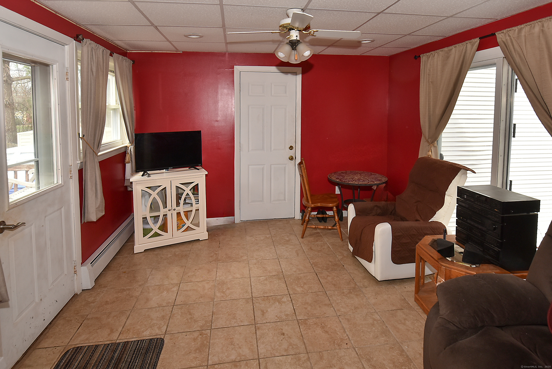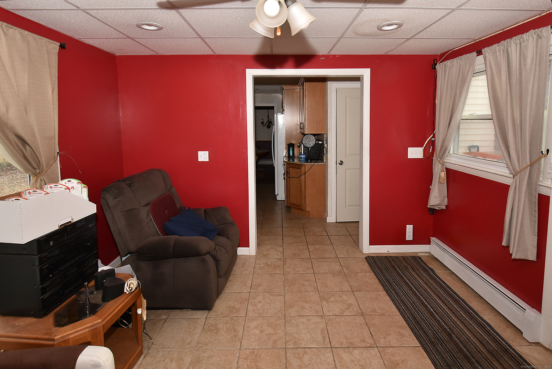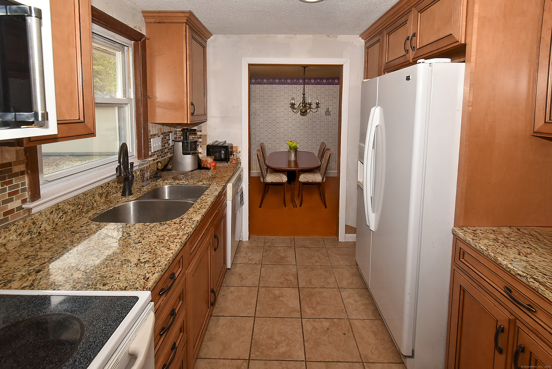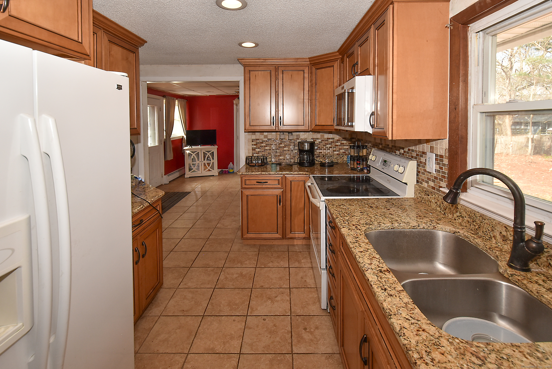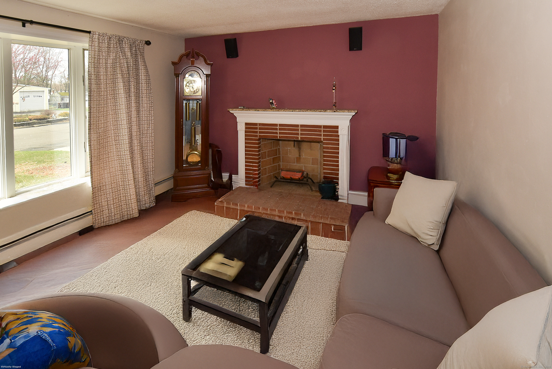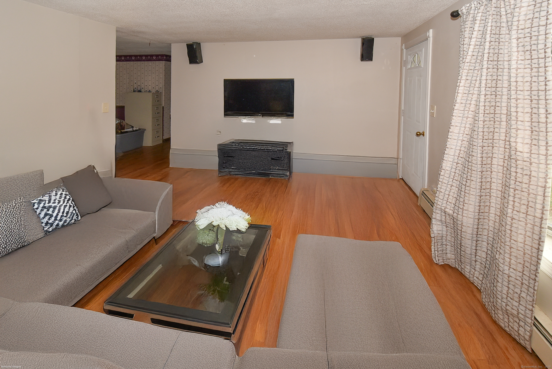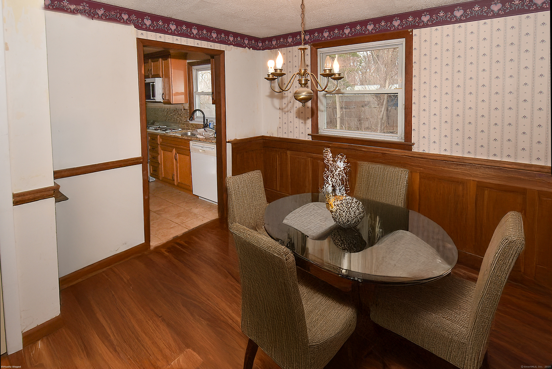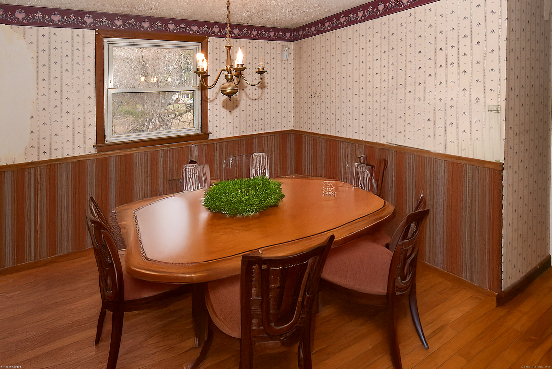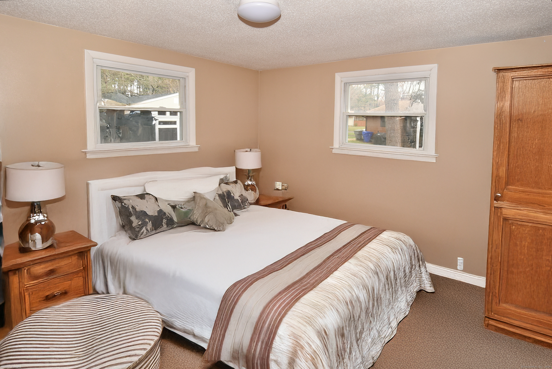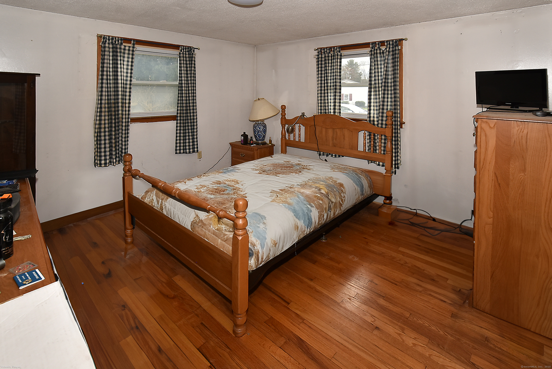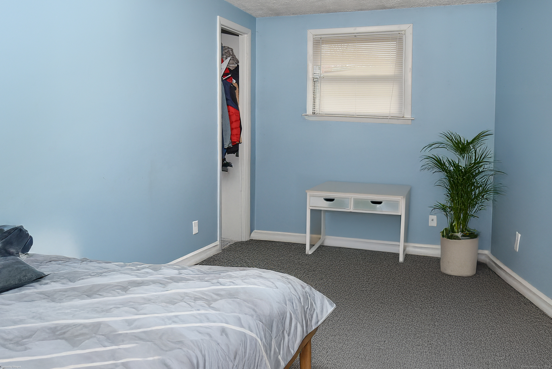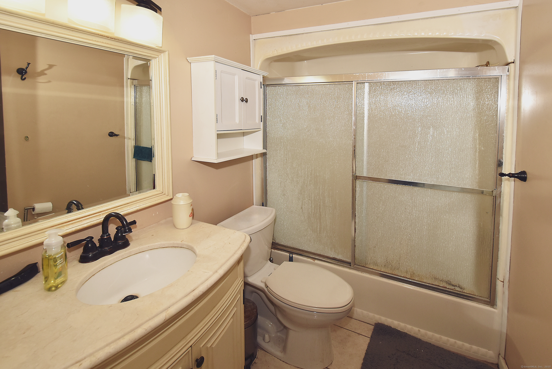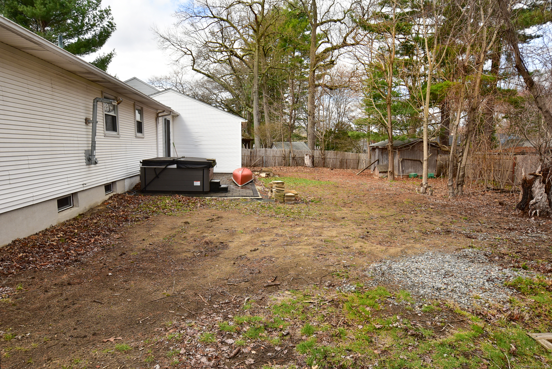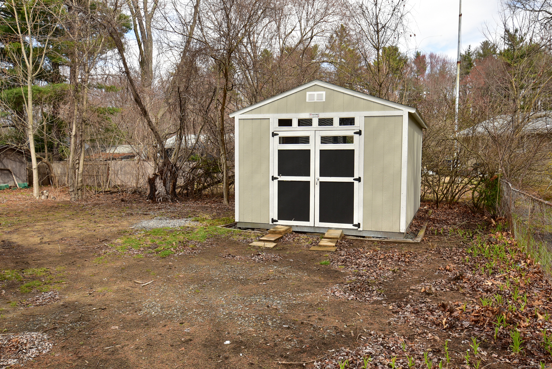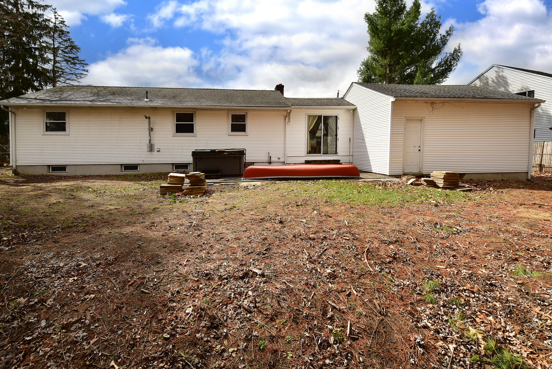More about this Property
If you are interested in more information or having a tour of this property with an experienced agent, please fill out this quick form and we will get back to you!
2 Nevins Avenue, Enfield CT 06082
Current Price: $287,500
 3 beds
3 beds  1 baths
1 baths  1152 sq. ft
1152 sq. ft
Last Update: 5/16/2025
Property Type: Single Family For Sale
Discover the potential in this 3-bedroom ranch located in a quiet, desirable neighborhood. This home features an updated kitchen complete with granite countertops, stylish tile backsplash, and quality cabinetry. The bathroom has also been updated and just needs a good scrubbing to shine. Enjoy cozy evenings by the fireplace in the spacious living room, and appreciate the charm of hardwood floors throughout the living, dining, and bedroom areas. Dining room has a pellet stove for added warmth in the winter. Additional highlights include a welcoming sunroom/entry room, an attached garage, and energy-saving solar panels. While the home currently has two tenants and could benefit from a deep cleaning and some TLC, it offers a solid foundation and great bones. With a bit of attention, this home could truly shine. A hot tub adds extra appeal for those looking to relax and unwind in their own private space. Dont miss out on this opportunity to own in a fantastic neighborhood-bring your vision and make it your own! Pictures have been virtually staged!! Subject to Probate Court Approval. Home is being sold As Is.
per gps
MLS #: 24086590
Style: Ranch
Color:
Total Rooms:
Bedrooms: 3
Bathrooms: 1
Acres: 0.3
Year Built: 1958 (Public Records)
New Construction: No/Resale
Home Warranty Offered:
Property Tax: $4,767
Zoning: R33
Mil Rate:
Assessed Value: $141,000
Potential Short Sale:
Square Footage: Estimated HEATED Sq.Ft. above grade is 1152; below grade sq feet total is ; total sq ft is 1152
| Appliances Incl.: | Electric Range,Microwave,Refrigerator,Washer,Electric Dryer |
| Fireplaces: | 1 |
| Basement Desc.: | Full |
| Exterior Siding: | Vinyl Siding |
| Foundation: | Concrete |
| Roof: | Asphalt Shingle |
| Parking Spaces: | 1 |
| Garage/Parking Type: | Attached Garage |
| Swimming Pool: | 0 |
| Waterfront Feat.: | Not Applicable |
| Lot Description: | Level Lot |
| Occupied: | Tenant |
Hot Water System
Heat Type:
Fueled By: Hot Water.
Cooling: None
Fuel Tank Location: In Basement
Water Service: Public Water Connected
Sewage System: Public Sewer Connected
Elementary: Per Board of Ed
Intermediate:
Middle:
High School: Per Board of Ed
Current List Price: $287,500
Original List Price: $287,500
DOM: 7
Listing Date: 4/10/2025
Last Updated: 4/17/2025 10:23:56 PM
List Agent Name: Andrew Johnson
List Office Name: Century 21 AllPoints Realty
