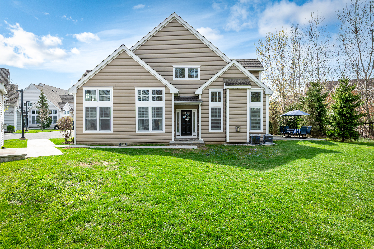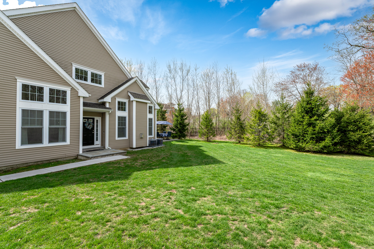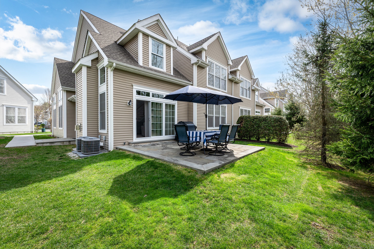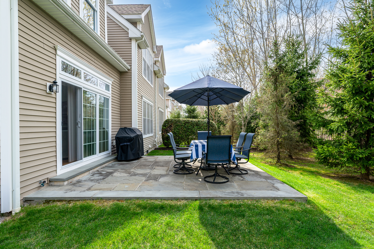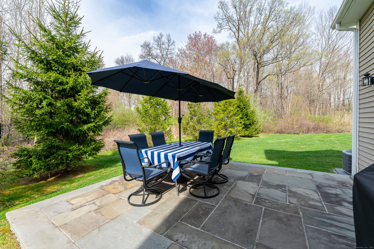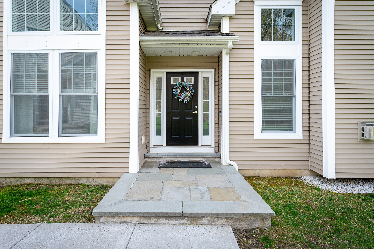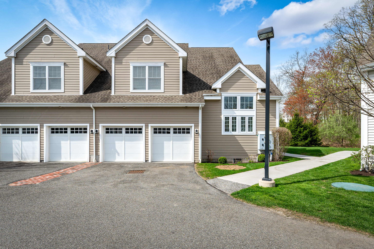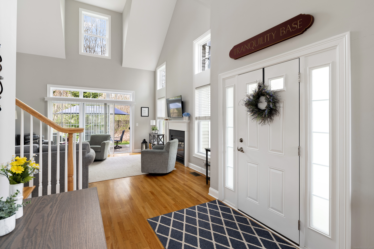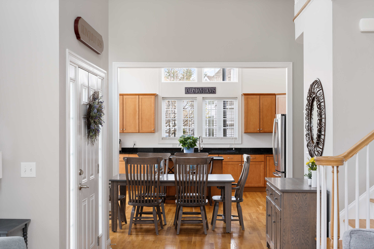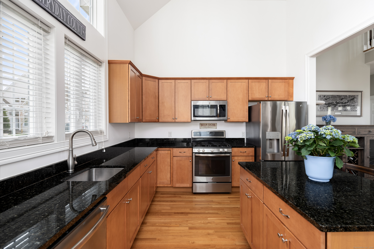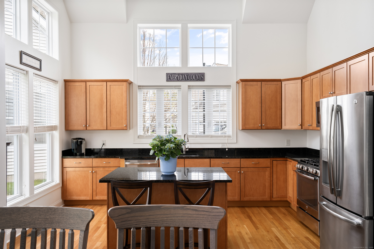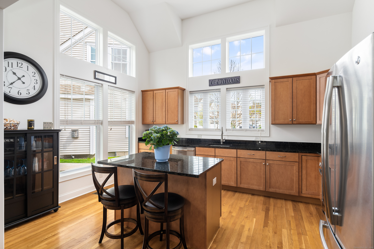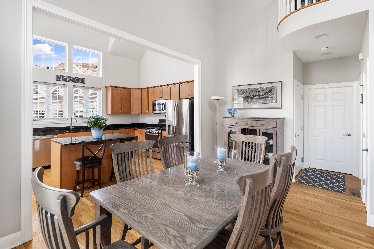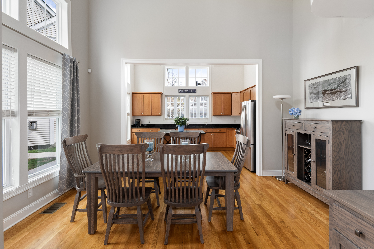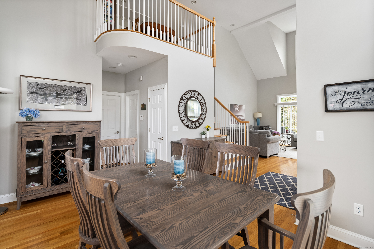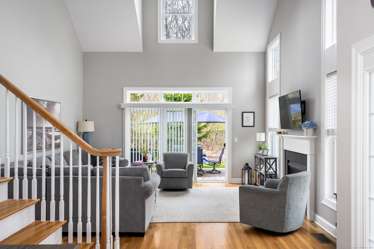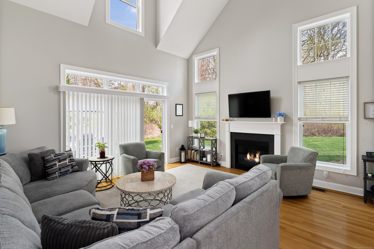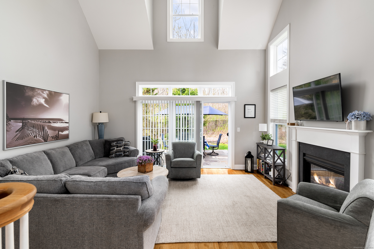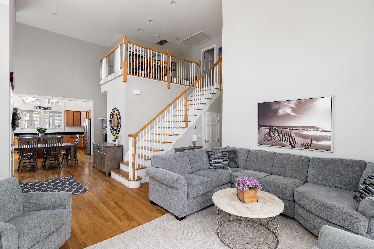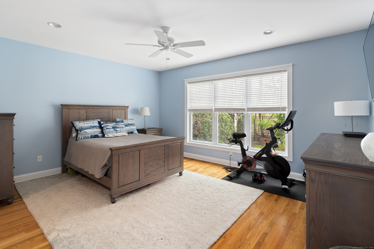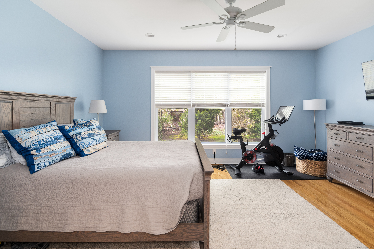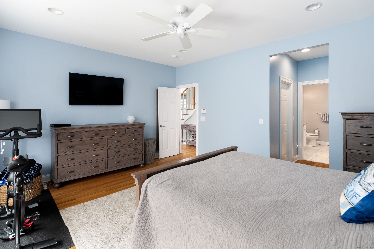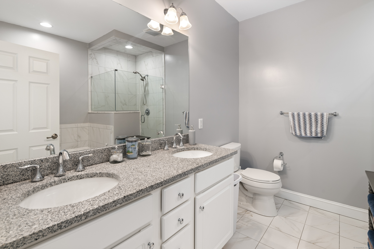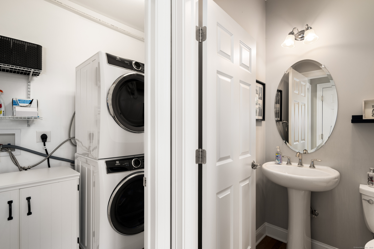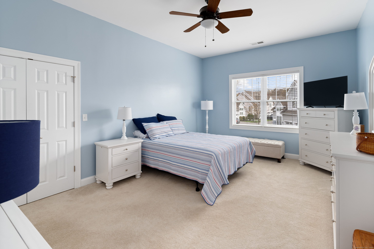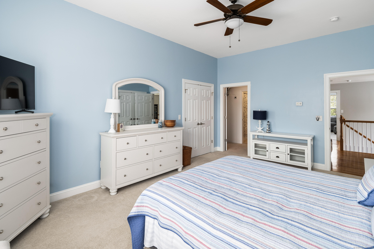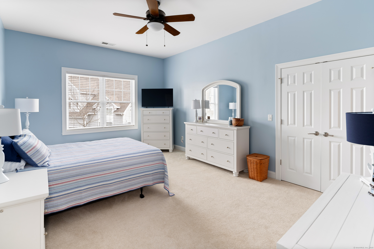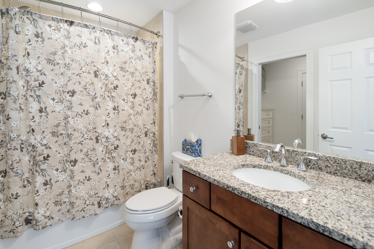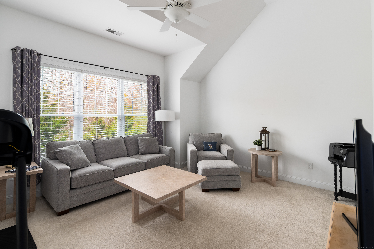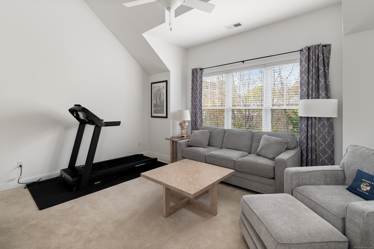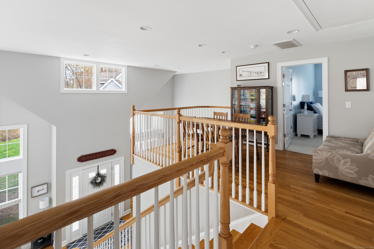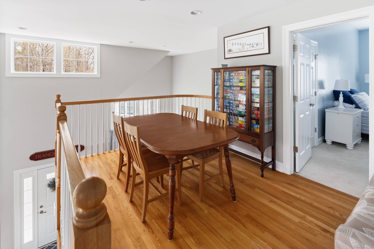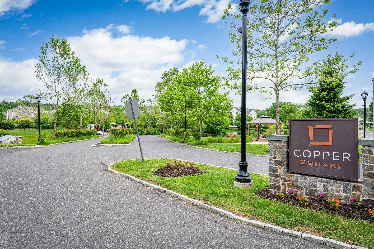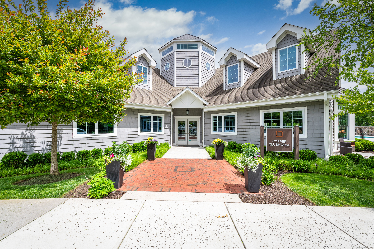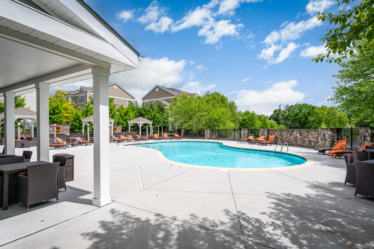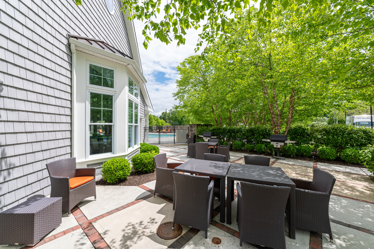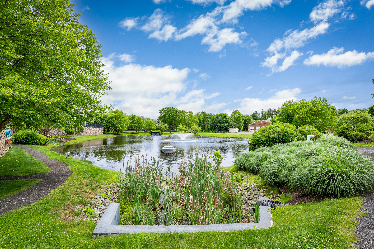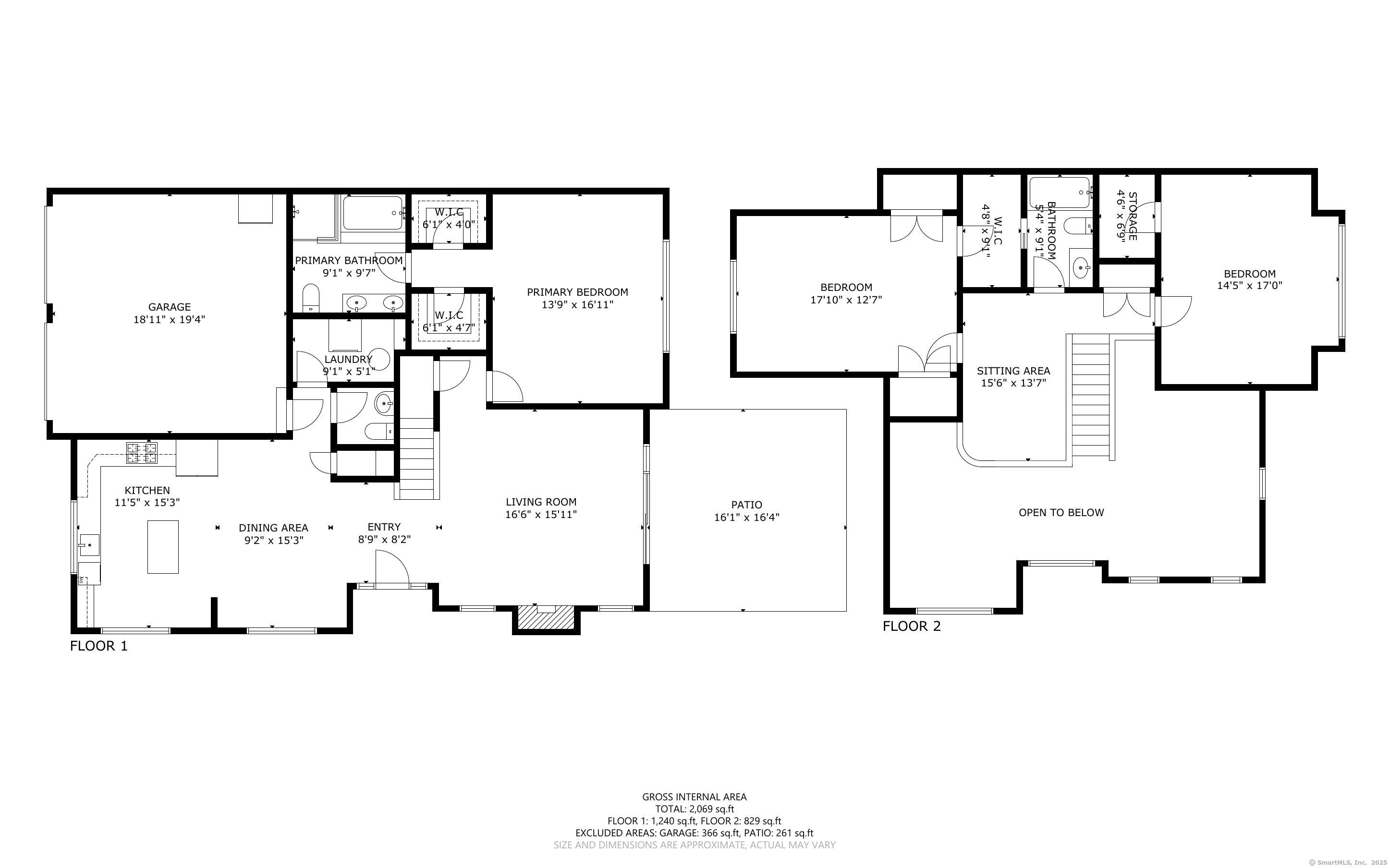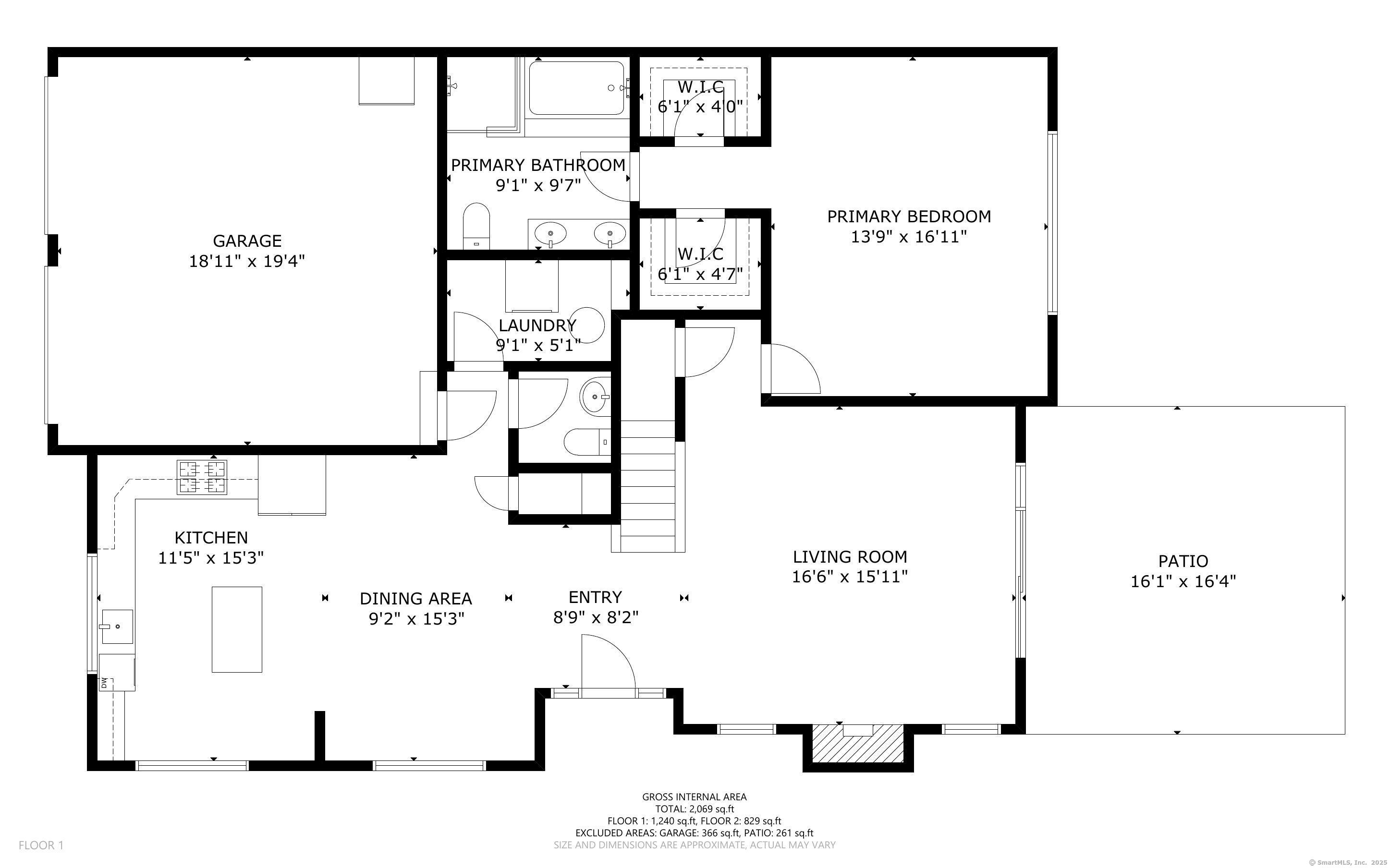More about this Property
If you are interested in more information or having a tour of this property with an experienced agent, please fill out this quick form and we will get back to you!
72 Copper Square Drive, Bethel CT 06801
Current Price: $710,000
 3 beds
3 beds  3 baths
3 baths  2210 sq. ft
2210 sq. ft
Last Update: 6/2/2025
Property Type: Condo/Co-Op For Sale
72 Copper Square, Bethel CT Privacy abounds in this highly sought after Copper Square duplex sited on a premium lot with expanded flagstone terrace. A wonderful backyard setting to enjoy nature and outdoor entertaining. This immaculate, turnkey unit, with 3 bedroom, 2 1/2 bath, offering first floor primary suite and two car garage, has been lovingly maintained by the original owners. The entire first floor has hardwood flooring and soaring ceilings bathed in natural light and neutral tones. The kitchen features stainless steel appliances, granite counter tops and plentiful oak cabinetry. Its open concept expands into the dining area with slider to the oversized terrace making for a wonderful entertainment flow. The comfortable living room area is a great place to relax by the gas fireplace. Retreat to the main floor primary suite with 9ft ceilings, two walk in closets, hardwood flooring and a spa bath with double sinks, stall shower and whirlpool tub. Main level laundry, for added convenience, and a 1/2 bath complete the first floor. The upper level is comprised of two large bedrooms. One with walk in closet and the other with a extra space for storage, desk or hobby area. A full bath separates the bedrooms. The dramatic upper landing overlooks the main level and provides space for a home office, sitting room or flex area. This home was thoughtfully constructed with extra attention paid to comfort and quiet living. The one common wall has added insulation for co
Stoney Hill Road to Copper Square complex
MLS #: 24086562
Style: Half Duplex
Color:
Total Rooms:
Bedrooms: 3
Bathrooms: 3
Acres: 0
Year Built: 2014 (Public Records)
New Construction: No/Resale
Home Warranty Offered:
Property Tax: $10,254
Zoning: RT 6
Mil Rate:
Assessed Value: $351,540
Potential Short Sale:
Square Footage: Estimated HEATED Sq.Ft. above grade is 2210; below grade sq feet total is ; total sq ft is 2210
| Appliances Incl.: | Gas Range,Microwave,Refrigerator,Dishwasher,Washer,Gas Dryer |
| Laundry Location & Info: | Main Level |
| Fireplaces: | 1 |
| Basement Desc.: | Crawl Space |
| Exterior Siding: | Vinyl Siding |
| Parking Spaces: | 2 |
| Garage/Parking Type: | Attached Garage |
| Swimming Pool: | 1 |
| Waterfront Feat.: | Not Applicable |
| Lot Description: | Level Lot |
| Nearby Amenities: | Shopping/Mall |
| Occupied: | Owner |
HOA Fee Amount 432
HOA Fee Frequency: Monthly
Association Amenities: Club House,Exercise Room/Health Club,Guest Parking,Pool.
Association Fee Includes:
Hot Water System
Heat Type:
Fueled By: Heat Pump.
Cooling: Heat Pump,Zoned
Fuel Tank Location:
Water Service: Public Water Connected
Sewage System: Public Sewer Connected
Elementary: Per Board of Ed
Intermediate:
Middle:
High School: Per Board of Ed
Current List Price: $710,000
Original List Price: $710,000
DOM: 32
Listing Date: 5/1/2025
Last Updated: 5/28/2025 6:08:11 PM
List Agent Name: Trip Brosmith
List Office Name: Giner Real Estate
