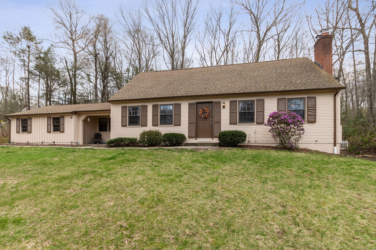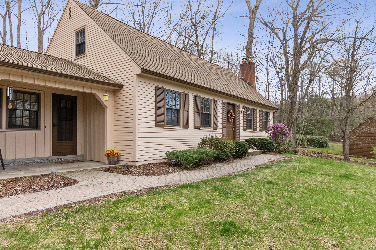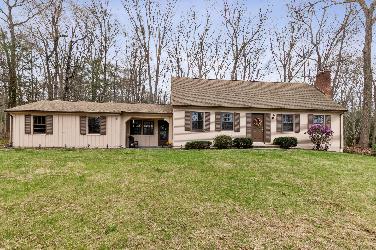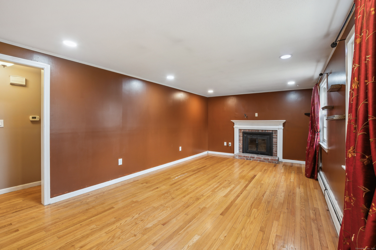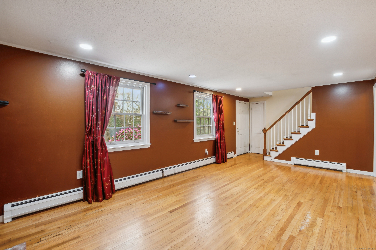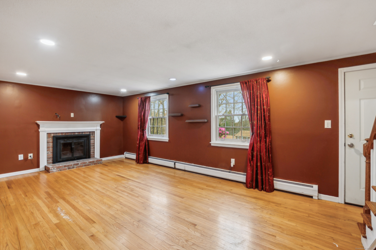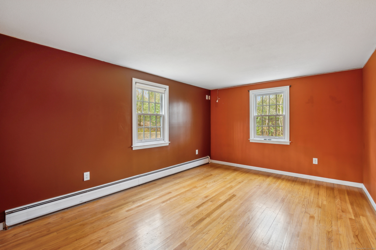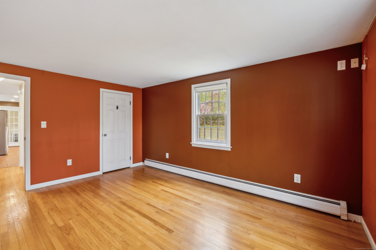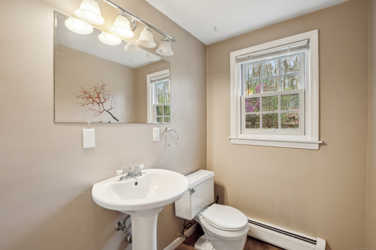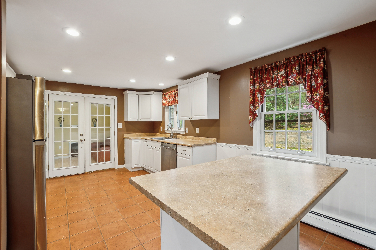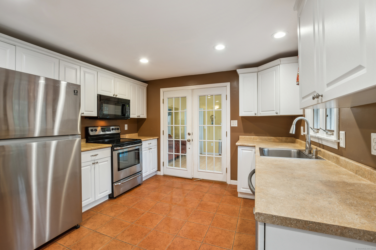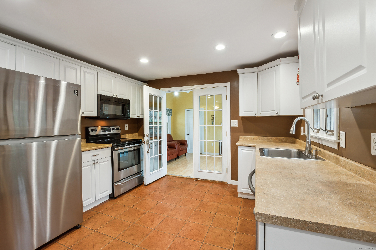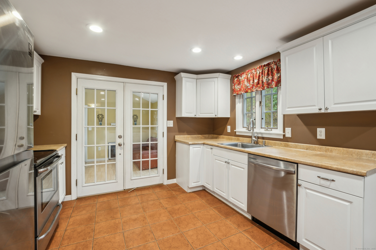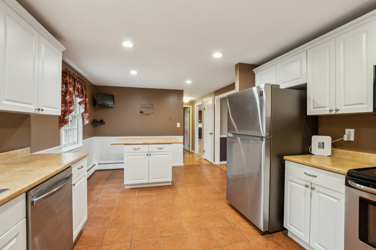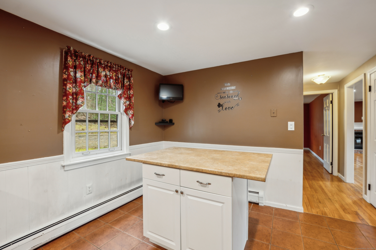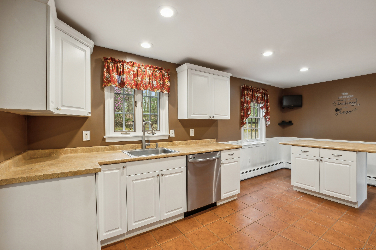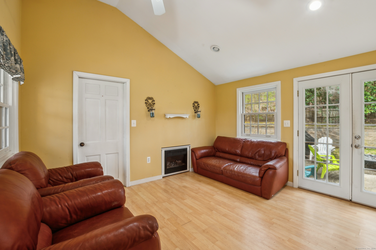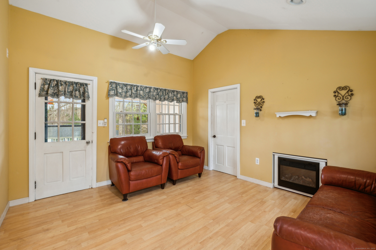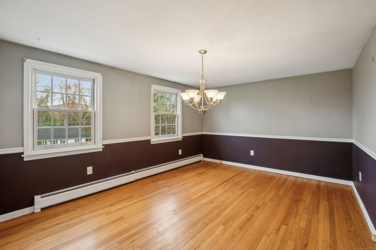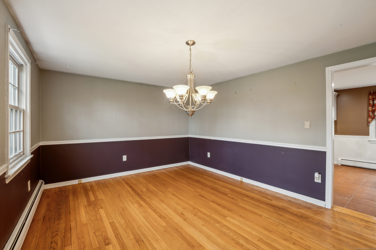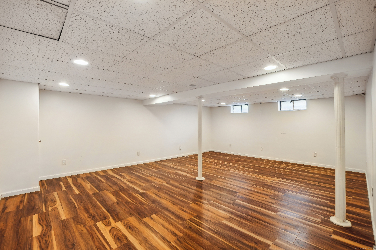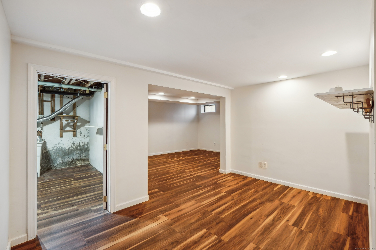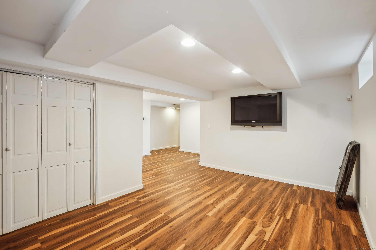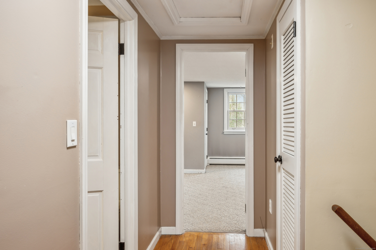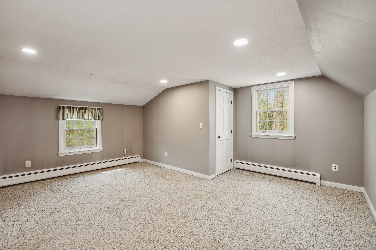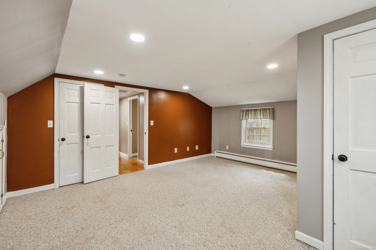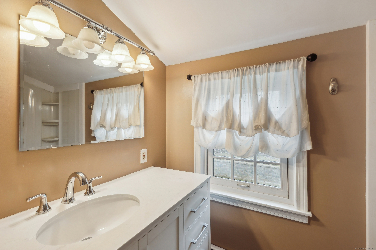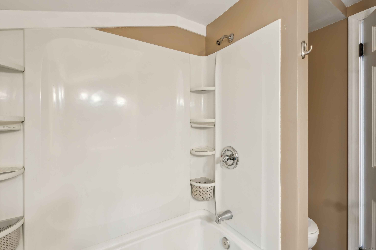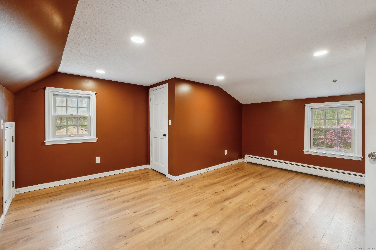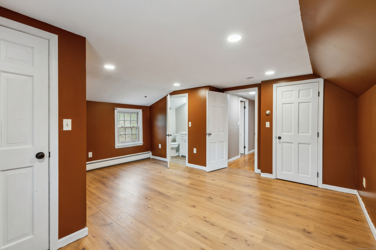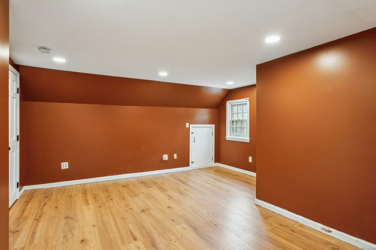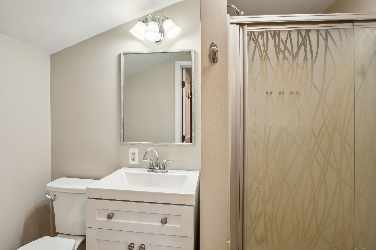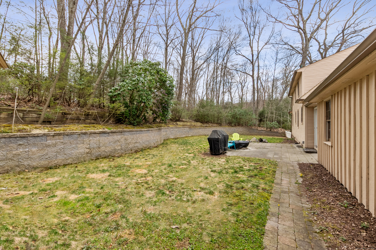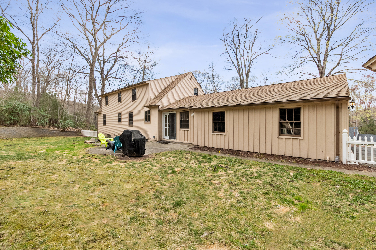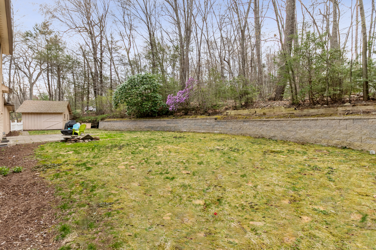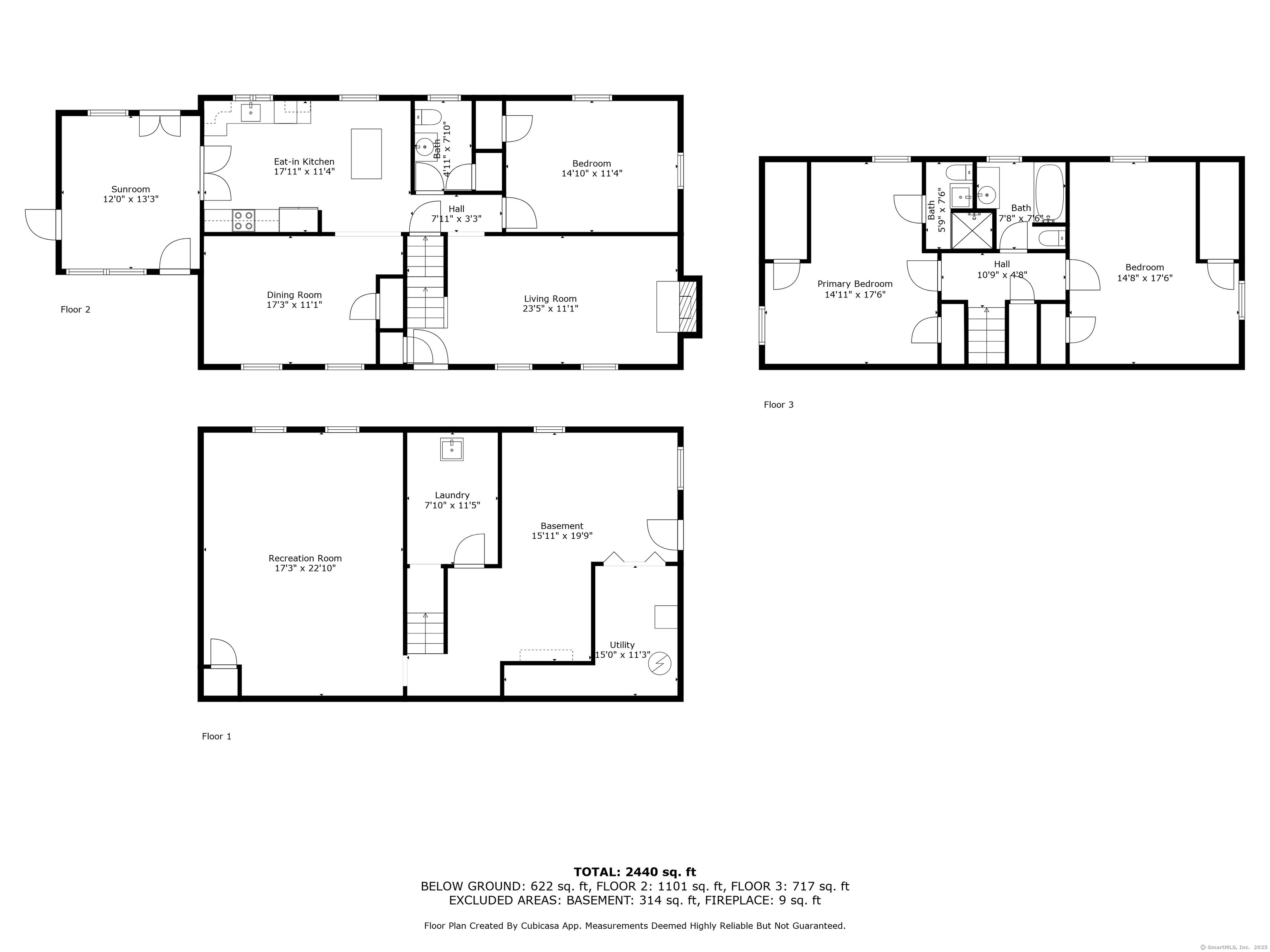More about this Property
If you are interested in more information or having a tour of this property with an experienced agent, please fill out this quick form and we will get back to you!
17 Fernwood Lane, Somers CT 06071
Current Price: $439,000
 3 beds
3 beds  3 baths
3 baths  2213 sq. ft
2213 sq. ft
Last Update: 6/26/2025
Property Type: Single Family For Sale
Charming and full of character, this beautifully maintained 3-bedroom, 2.5-bath Cape Cod-style home was built in 1965 and features a full dormer design. Tucked away on nearly an acre at the end of a quiet dead-end street, it offers privacy and a peaceful setting. Step inside from the covered porch into a cozy sunroom with vaulted ceilings, an electric fireplace, and French doors that open to a serene backyard with a built-in firepit and paved patio. The spacious eat-in kitchen features tile flooring, recessed lighting, wainscoting, an island, and stainless-steel appliances. A formal dining room with chair rail and a storage closet adds both elegance and function. The inviting living room includes hardwood floors, a classic fireplace, and crown molding. A large first-floor bedroom with hardwood flooring offers flexible use and could easily serve as a primary suite. Upstairs are two additional bedrooms with cozy carpeting. The master bedroom includes a recently updated full bathroom with bluetooth speaker and multiple closets. Alternatively, either second-floor bedroom could be used as the primary, both located near another updated full bath. The finished basement adds great living space with a laundry area, workout room, and family room. A 2-car attached garage and oversized shed complete this special property. Dont miss your chance to view this property and make it your home sweet home!
Garage door openers are not in working condition.
CT -190 E Main St/Colorado/Fernwood
MLS #: 24086533
Style: Cape Cod
Color:
Total Rooms:
Bedrooms: 3
Bathrooms: 3
Acres: 0.92
Year Built: 1965 (Public Records)
New Construction: No/Resale
Home Warranty Offered:
Property Tax: $5,175
Zoning: A-1
Mil Rate:
Assessed Value: $178,700
Potential Short Sale:
Square Footage: Estimated HEATED Sq.Ft. above grade is 1663; below grade sq feet total is 550; total sq ft is 2213
| Appliances Incl.: | Oven/Range,Microwave,Refrigerator,Dishwasher |
| Laundry Location & Info: | Lower Level Basement |
| Fireplaces: | 1 |
| Interior Features: | Cable - Available |
| Basement Desc.: | Full,Fully Finished,Full With Hatchway |
| Exterior Siding: | Wood |
| Foundation: | Concrete |
| Roof: | Asphalt Shingle |
| Parking Spaces: | 2 |
| Driveway Type: | Paved |
| Garage/Parking Type: | Attached Garage,Paved,Off Street Parking,Driveway |
| Swimming Pool: | 0 |
| Waterfront Feat.: | Not Applicable |
| Lot Description: | Lightly Wooded,Sloping Lot |
| Occupied: | Owner |
Hot Water System
Heat Type:
Fueled By: Hot Water.
Cooling: None
Fuel Tank Location: Above Ground
Water Service: Private Well
Sewage System: Septic
Elementary: Per Board of Ed
Intermediate:
Middle:
High School: Per Board of Ed
Current List Price: $439,000
Original List Price: $439,000
DOM: 57
Listing Date: 4/16/2025
Last Updated: 4/30/2025 4:05:03 AM
Expected Active Date: 4/30/2025
List Agent Name: Teresa Skora
List Office Name: Ideal Real Estate Service, Inc
