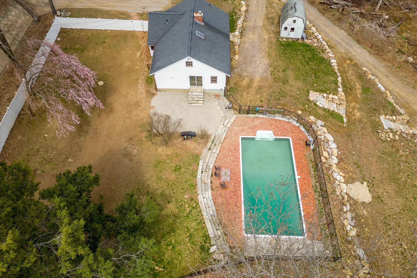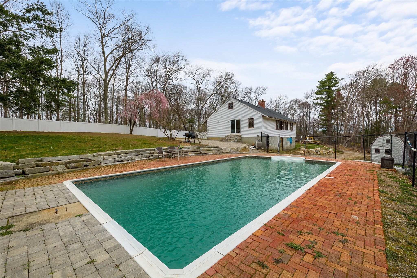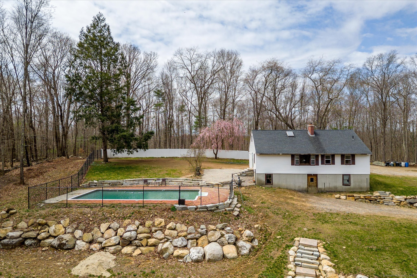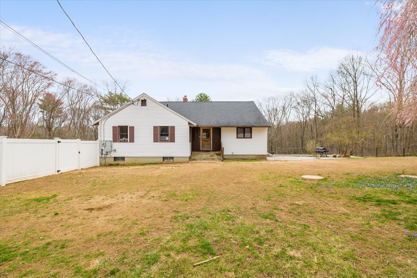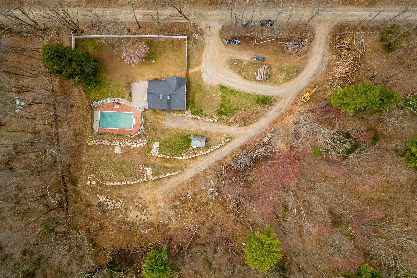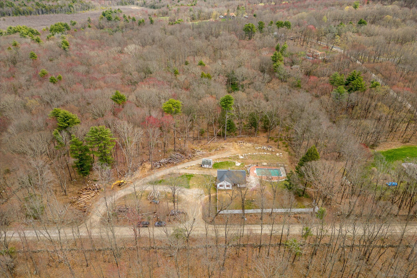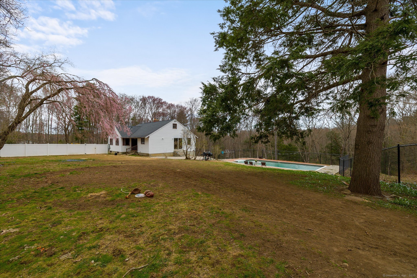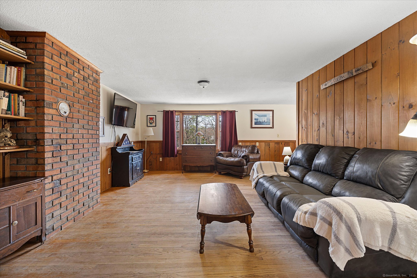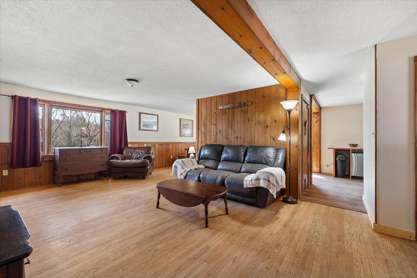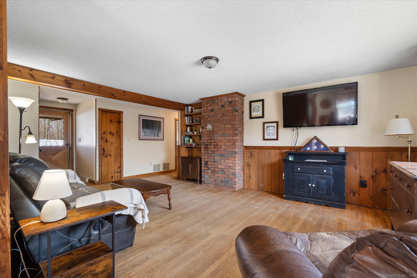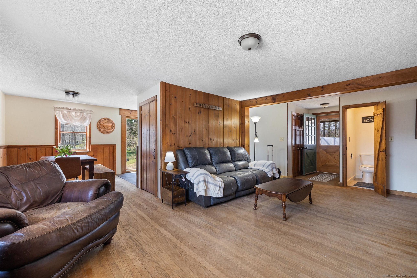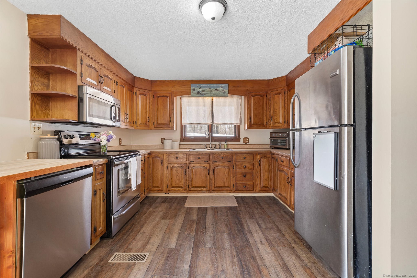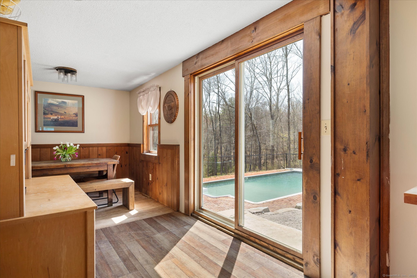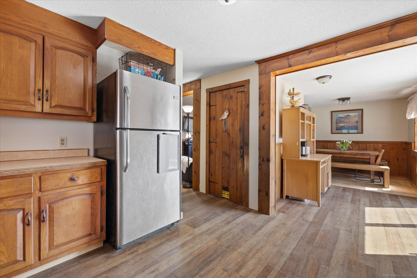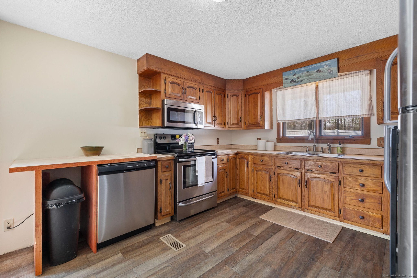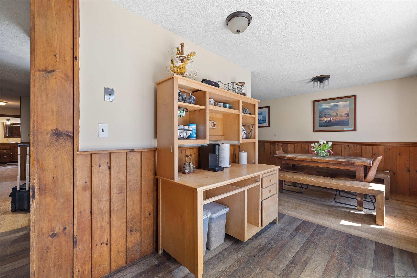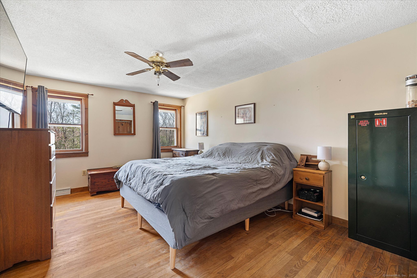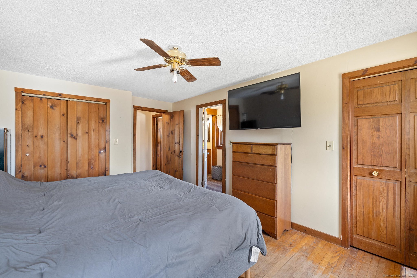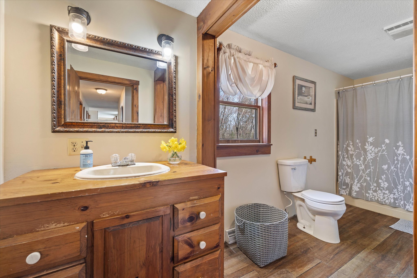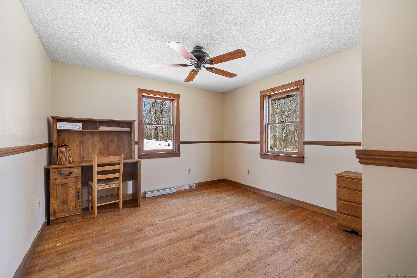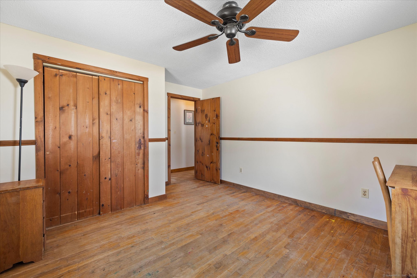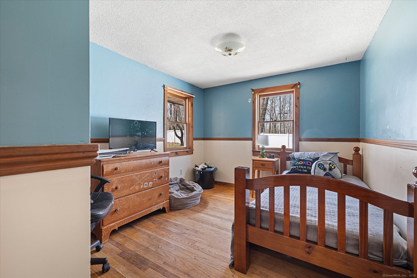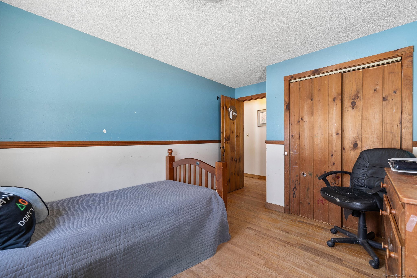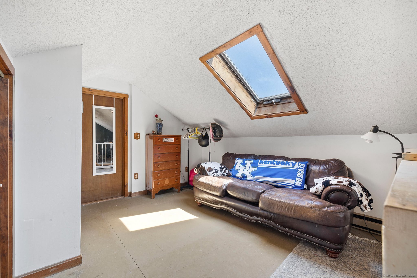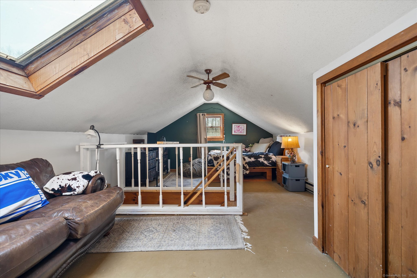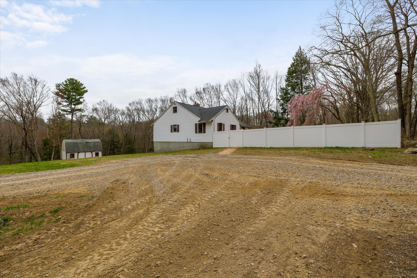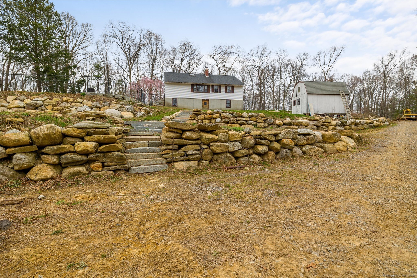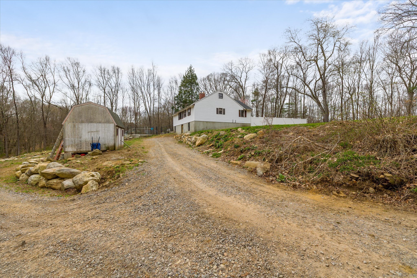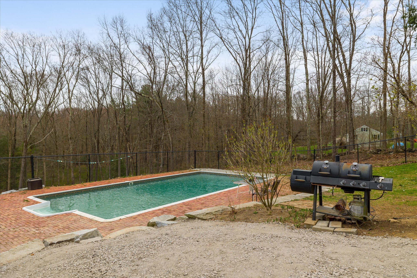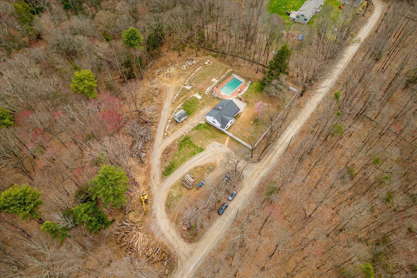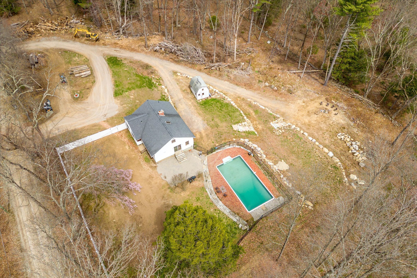More about this Property
If you are interested in more information or having a tour of this property with an experienced agent, please fill out this quick form and we will get back to you!
53 Andrews Road, Woodstock CT 06281
Current Price: $399,000
 4 beds
4 beds  3 baths
3 baths  1452 sq. ft
1452 sq. ft
Last Update: 6/5/2025
Property Type: Single Family For Sale
Set on nearly 3 peaceful acres in Woodstock, this 4-bedroom Cape offers a flexible layout with three bedrooms on the main level, including the primary, plus a spacious loft-style 4th bedroom upstairs. The home features many recent updates: Pergo flooring in the kitchen and full bath (2022), new dishwasher (2025), water heater (2022), furnace (2019), and a repointed chimney (2021) with liner (2019). A Nashua wood stove in the basement efficiently heats the entire house. Outside, youll find fenced-in front yard and a beautiful inground pool with a newer liner and cover (2019), surrounded by brick and granite stonework. A large cleared space at the back of the property-with its own driveway-was prepped for a future barn, workshop, or garden space. While theres opportunity for cosmetic updates, this property offers a strong foundation with valuable improvements already in place, all in a lovely country setting. Take Route 197 to Andrews Rd. (across from Deer Meadow Lane), GPS can be misleading.
Route 197 (Old Turnpike Rd.) to Andrews Rd. Andrews Rd is across from Deer Meadow Lane - GPS can be misleading.
MLS #: 24086532
Style: Cape Cod
Color: White
Total Rooms:
Bedrooms: 4
Bathrooms: 3
Acres: 2.95
Year Built: 1981 (Public Records)
New Construction: No/Resale
Home Warranty Offered:
Property Tax: $4,391
Zoning: 0
Mil Rate:
Assessed Value: $190,600
Potential Short Sale:
Square Footage: Estimated HEATED Sq.Ft. above grade is 1452; below grade sq feet total is ; total sq ft is 1452
| Appliances Incl.: | Oven/Range,Refrigerator,Dishwasher,Washer,Dryer |
| Laundry Location & Info: | Lower Level Basement |
| Fireplaces: | 0 |
| Basement Desc.: | Full,Full With Walk-Out |
| Exterior Siding: | Vinyl Siding |
| Exterior Features: | Stone Wall,Patio |
| Foundation: | Concrete |
| Roof: | Asphalt Shingle |
| Driveway Type: | Gravel |
| Garage/Parking Type: | None,Off Street Parking,Driveway,Unpaved |
| Swimming Pool: | 1 |
| Waterfront Feat.: | Not Applicable |
| Lot Description: | Lightly Wooded,Level Lot,Cleared |
| Nearby Amenities: | Golf Course,Lake,Library,Stables/Riding |
| Occupied: | Owner |
Hot Water System
Heat Type:
Fueled By: Hot Air.
Cooling: None
Fuel Tank Location: In Basement
Water Service: Private Well
Sewage System: Septic
Elementary: Woodstock
Intermediate:
Middle: Woodstock
High School: Woodstock Academy
Current List Price: $399,000
Original List Price: $399,000
DOM: 2
Listing Date: 4/23/2025
Last Updated: 4/28/2025 1:06:48 PM
Expected Active Date: 4/25/2025
List Agent Name: Kristen Kaskela
List Office Name: Berkshire Hathaway NE Prop.
