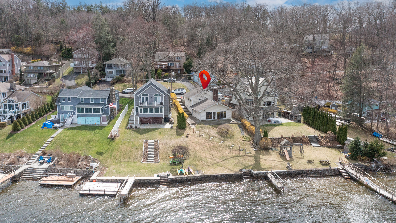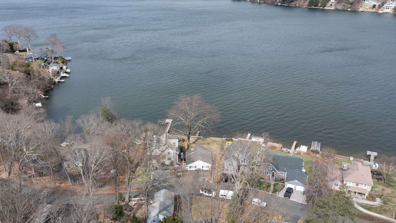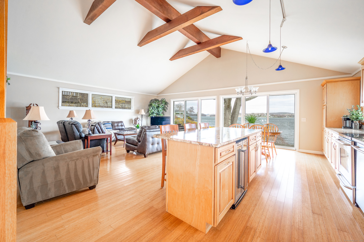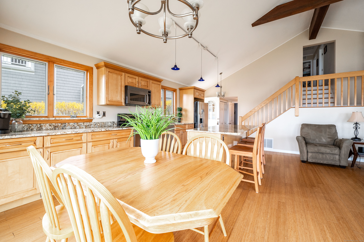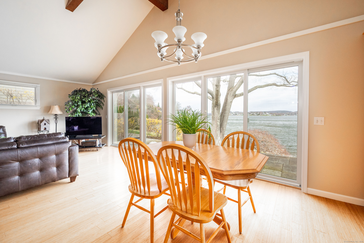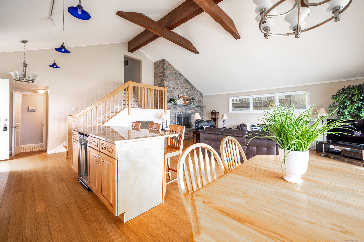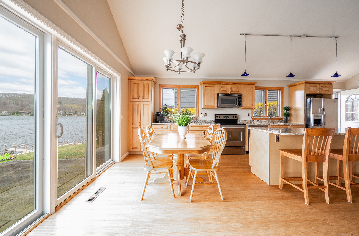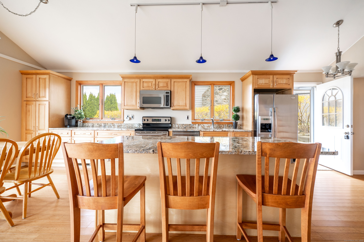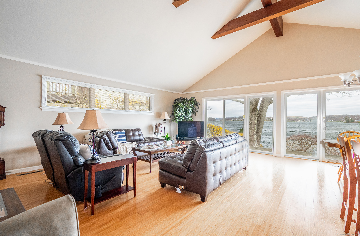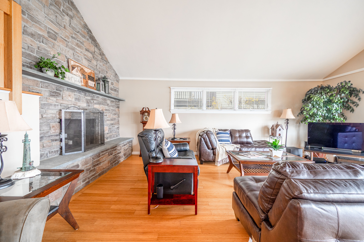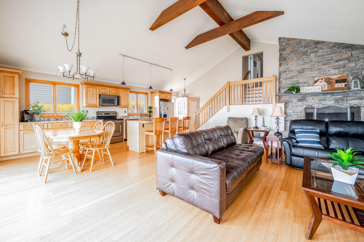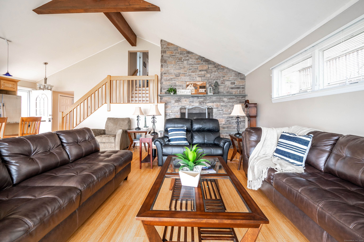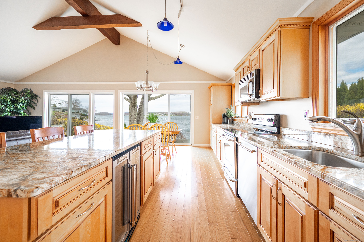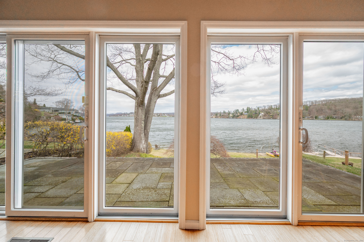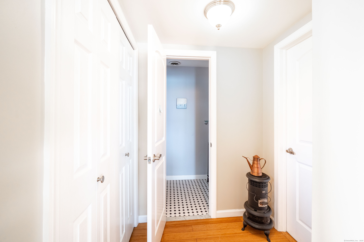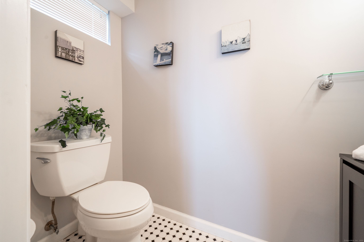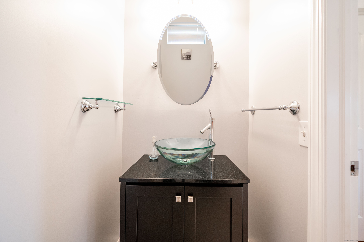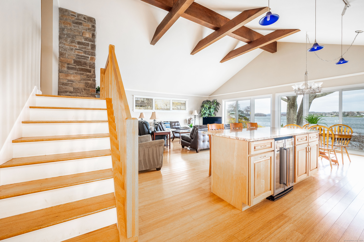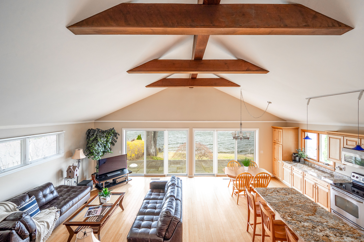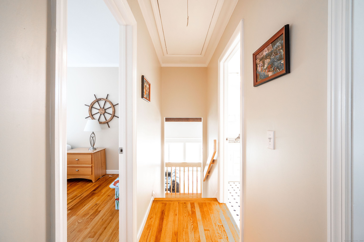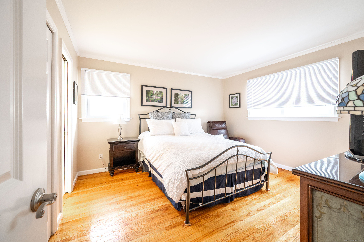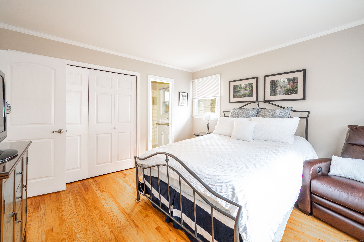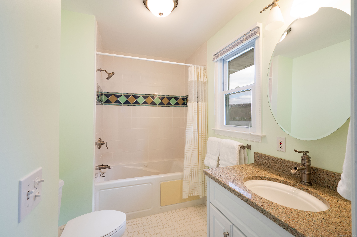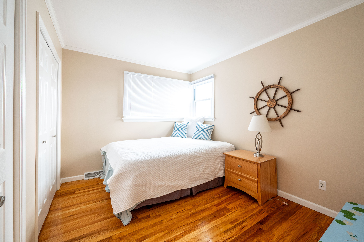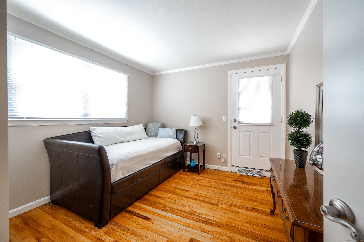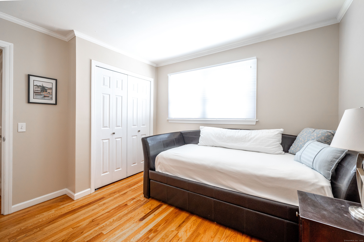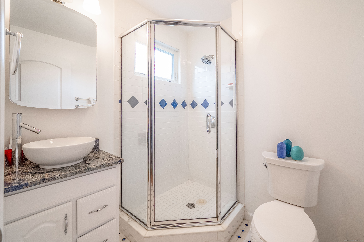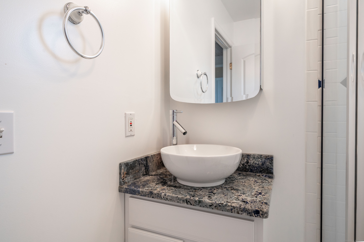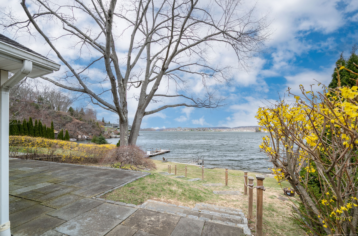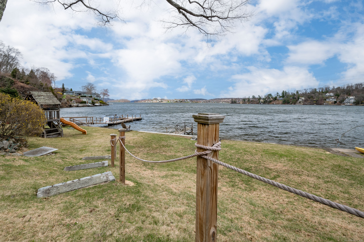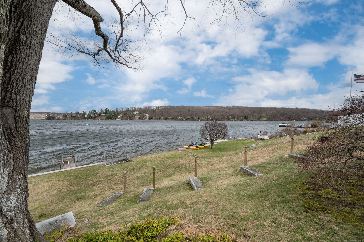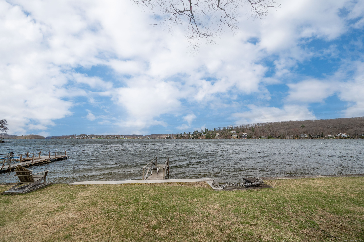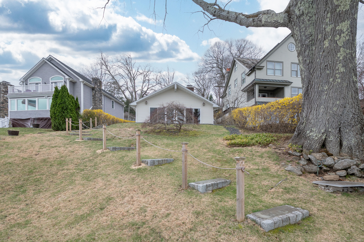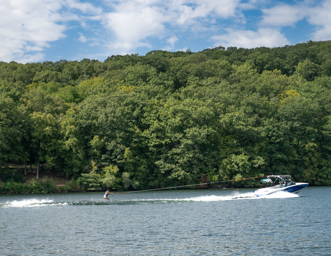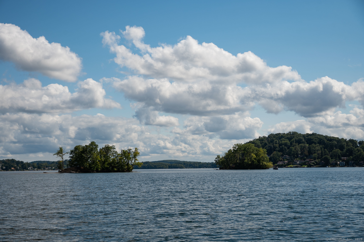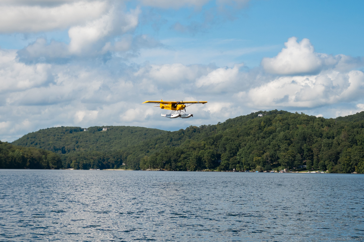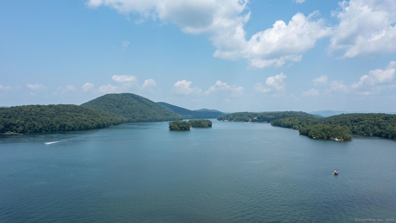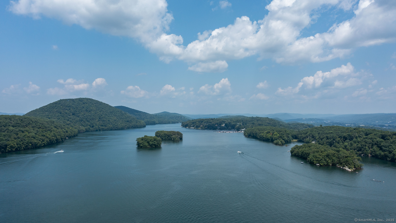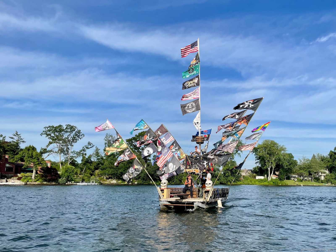More about this Property
If you are interested in more information or having a tour of this property with an experienced agent, please fill out this quick form and we will get back to you!
8 Lake Terrace Drive, Danbury CT 06811
Current Price: $1,200,000
 3 beds
3 beds  3 baths
3 baths  1344 sq. ft
1344 sq. ft
Last Update: 6/17/2025
Property Type: Single Family For Sale
Direct LEVEL waterfront on Candlewood Lake, just steps to your own private dock! As you enter this home, youll see water and distant hillside views everywhere you look through a wall of glass. Wide open floor plan crowned by soaring ceilings with exposed beams, a floor to ceiling massive wood burning stone fireplace and hardwood flooring throughout, all in pristine condition. The party starts in the kitchen with stainless appliances and a spacious granite island offering counter seating for all of your family and friends. The level, spacious parking area leads to the house, making it easy to bring your groceries straight into the kitchen and there is ample space for guests in the driveway. There are three bedrooms upstairs with two full updated baths, providing plenty of room for all. The expansive patio is ideal for barbecuing, entertaining or simply catching some sun with the water glistening in the background. Live like youre on vacation every day with direct access to New Englands treasure, Candlewood Lake, in your back yard. Enjoy boating, swimming, sailing, kayaking, fishing, jet skiing and more. Only 75 minutes to NYC and a short drive to nationally acclaimed Richter Golf Course, ample shopping, trendy restaurants, Danbury Fair Mall, Whole Foods, I-84 to Westchester and a nearby train to NYC. Nothing to do but move in and enjoy your new lifestyle!
Town field card shows two bedrooms, but the house functions as a three bedroom home.
Go to Cedar Terrace follow the road look for #8 on Lake Terrace Dr, GPS friendly
MLS #: 24086512
Style: Colonial,Cottage
Color:
Total Rooms:
Bedrooms: 3
Bathrooms: 3
Acres: 0.11
Year Built: 1962 (Public Records)
New Construction: No/Resale
Home Warranty Offered:
Property Tax: $14,792
Zoning: RA20
Mil Rate:
Assessed Value: $605,220
Potential Short Sale:
Square Footage: Estimated HEATED Sq.Ft. above grade is 1344; below grade sq feet total is ; total sq ft is 1344
| Appliances Incl.: | Electric Range,Refrigerator,Dishwasher,Washer,Electric Dryer |
| Laundry Location & Info: | Lower Level |
| Fireplaces: | 1 |
| Basement Desc.: | Partial,Unfinished,Sump Pump,Storage,Interior Access,Full With Walk-Out |
| Exterior Siding: | Vinyl Siding |
| Foundation: | Concrete |
| Roof: | Asphalt Shingle |
| Garage/Parking Type: | None,Paved |
| Swimming Pool: | 0 |
| Waterfront Feat.: | Lake,Walk to Water,Dock or Mooring |
| Lot Description: | Level Lot |
| Occupied: | Owner |
HOA Fee Amount 120
HOA Fee Frequency: Monthly
Association Amenities: .
Association Fee Includes:
Hot Water System
Heat Type:
Fueled By: Hot Air.
Cooling: Central Air
Fuel Tank Location: In Basement
Water Service: Private Well
Sewage System: Septic
Elementary: Per Board of Ed
Intermediate: Per Board of Ed
Middle: Per Board of Ed
High School: Per Board of Ed
Current List Price: $1,200,000
Original List Price: $1,200,000
DOM: 68
Listing Date: 4/10/2025
Last Updated: 5/6/2025 3:57:56 PM
List Agent Name: Svetlana Mastrogiannis
List Office Name: William Raveis Real Estate
