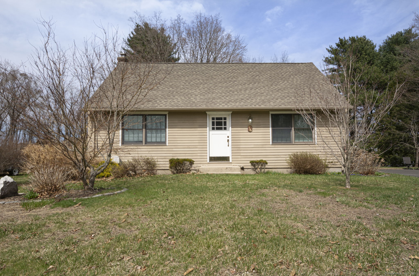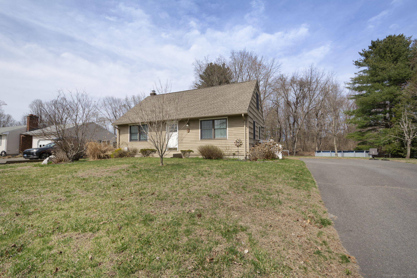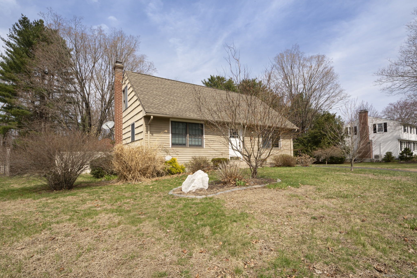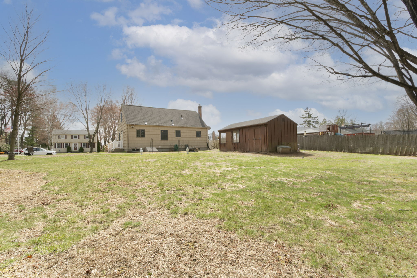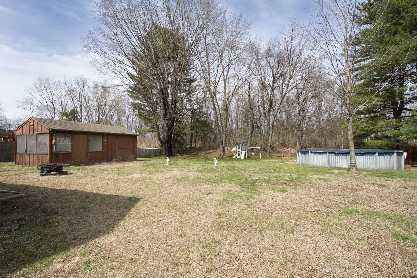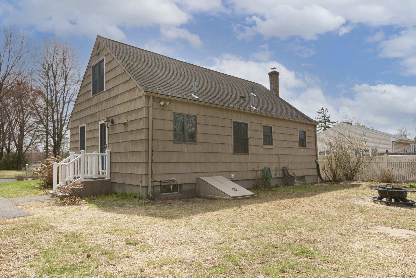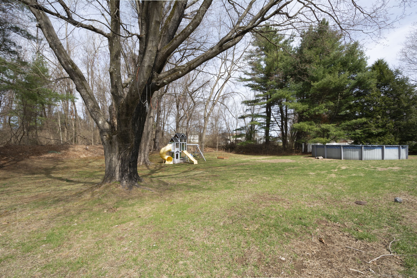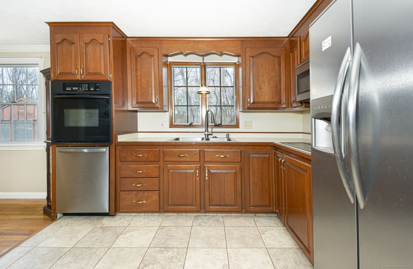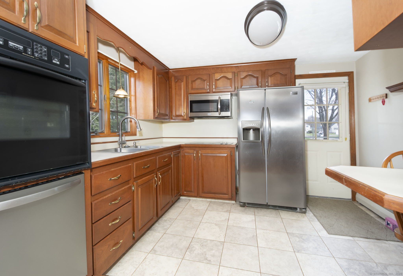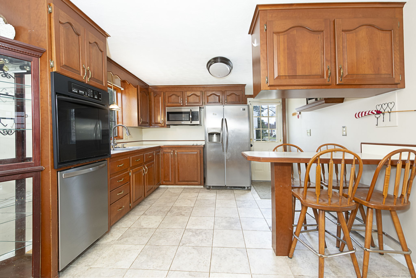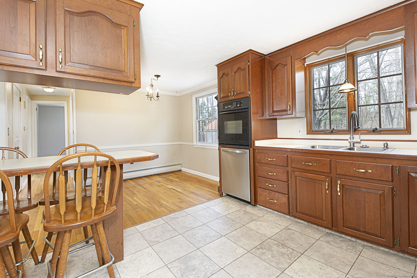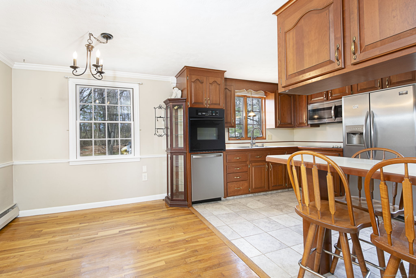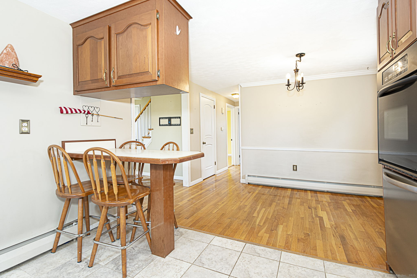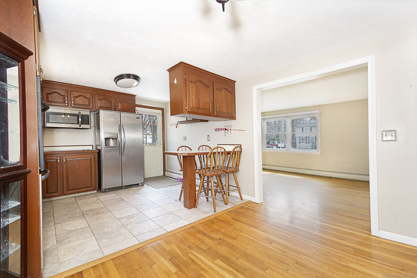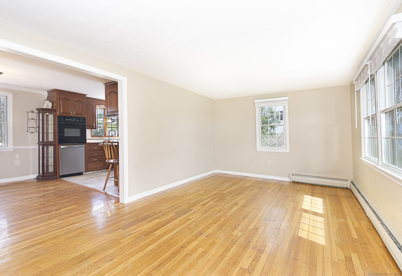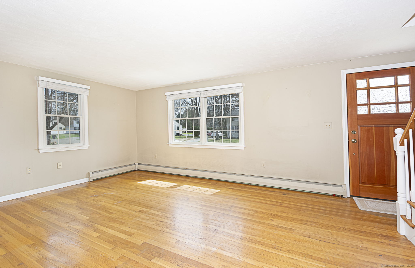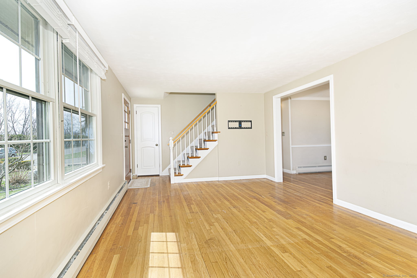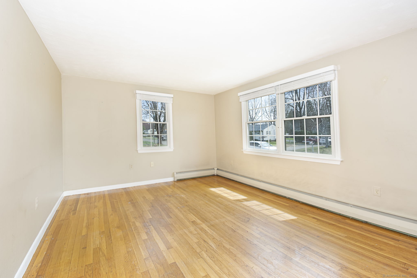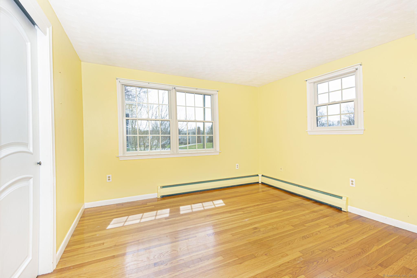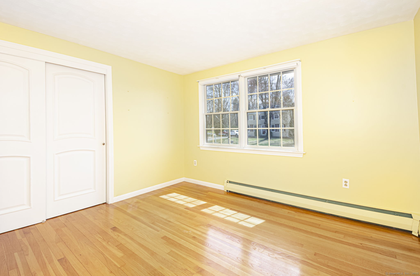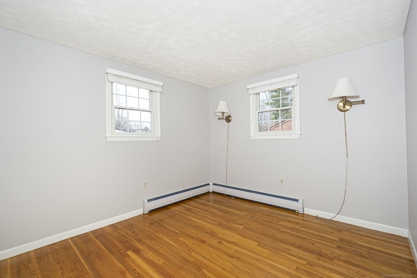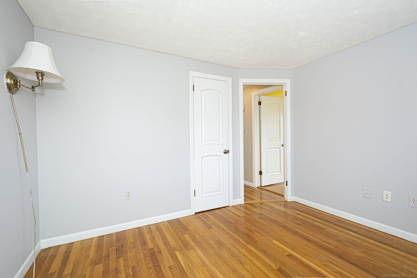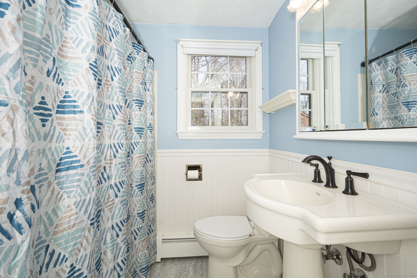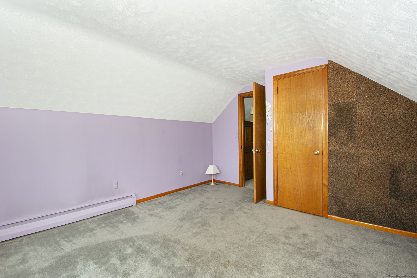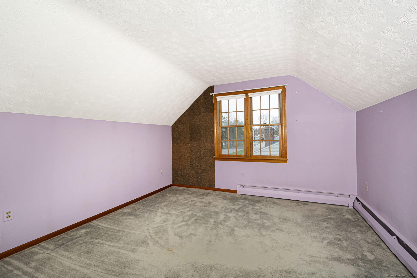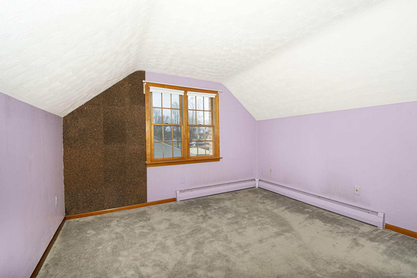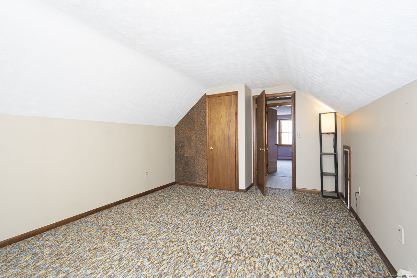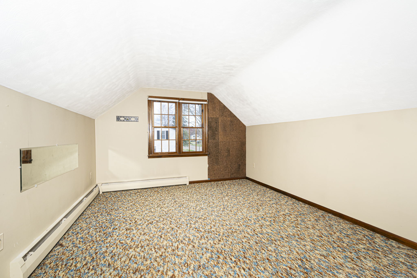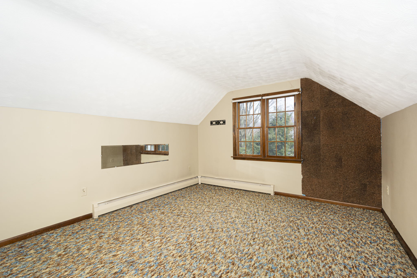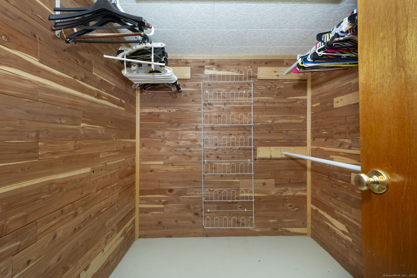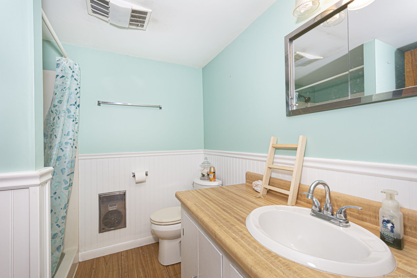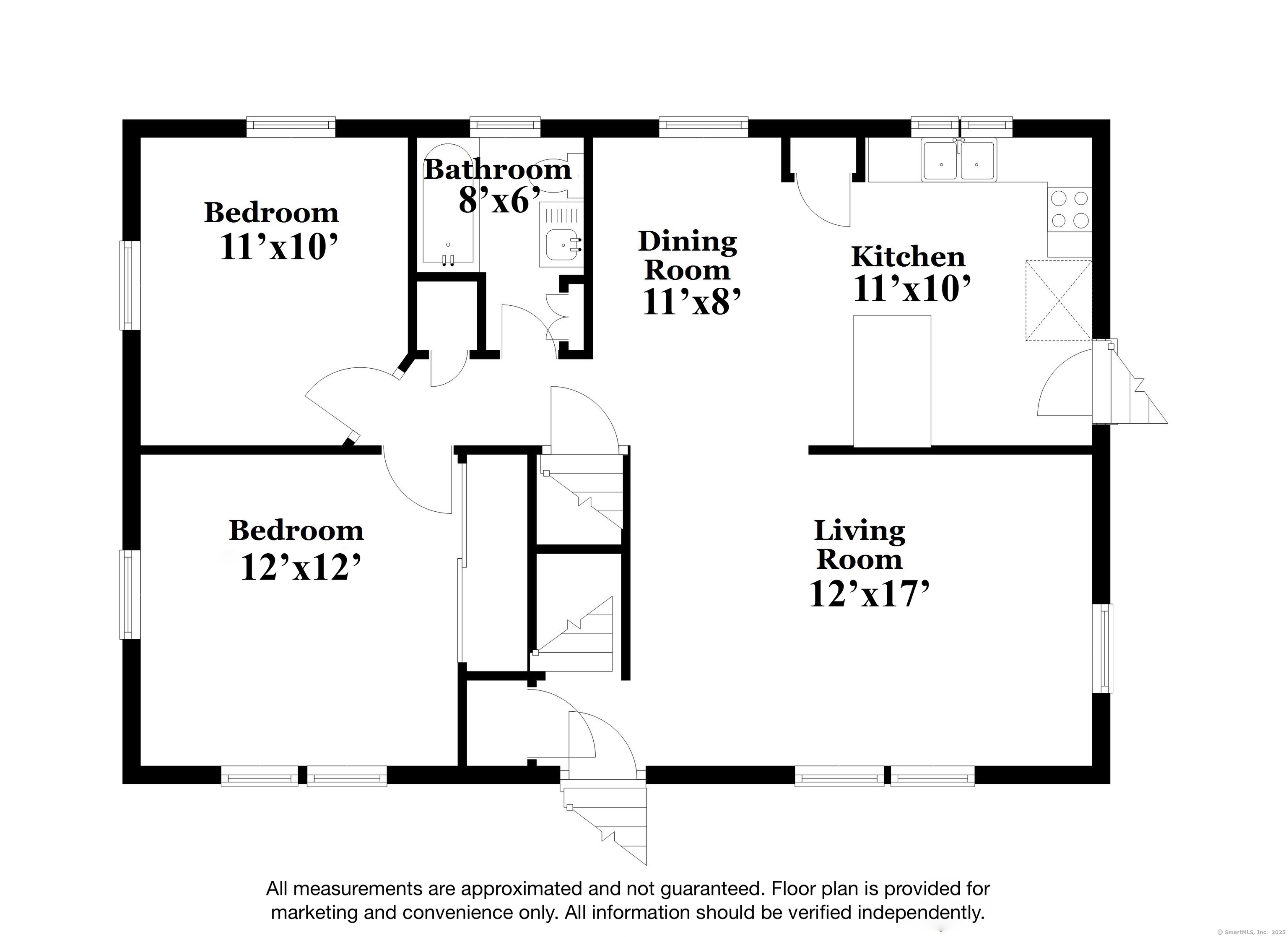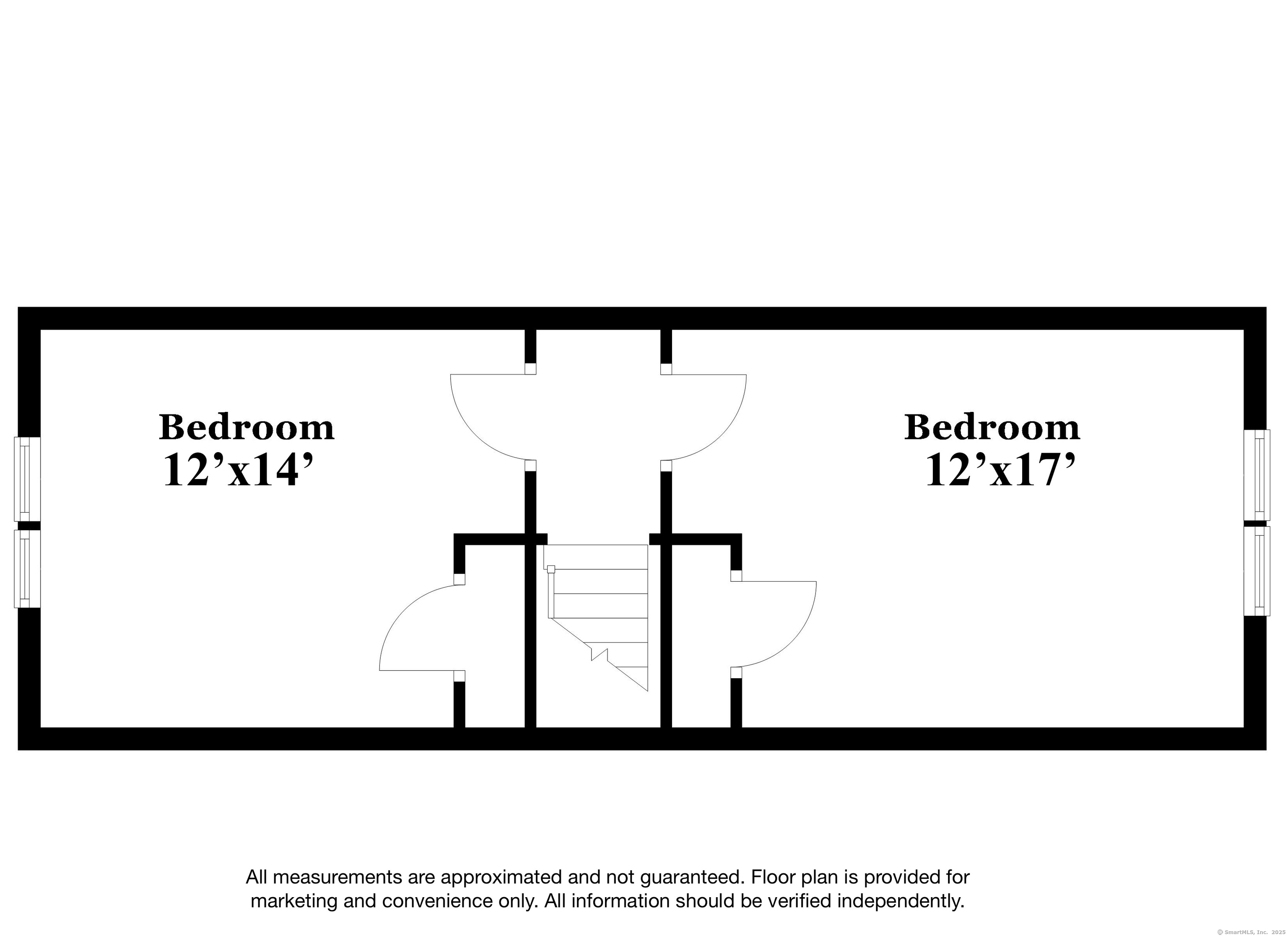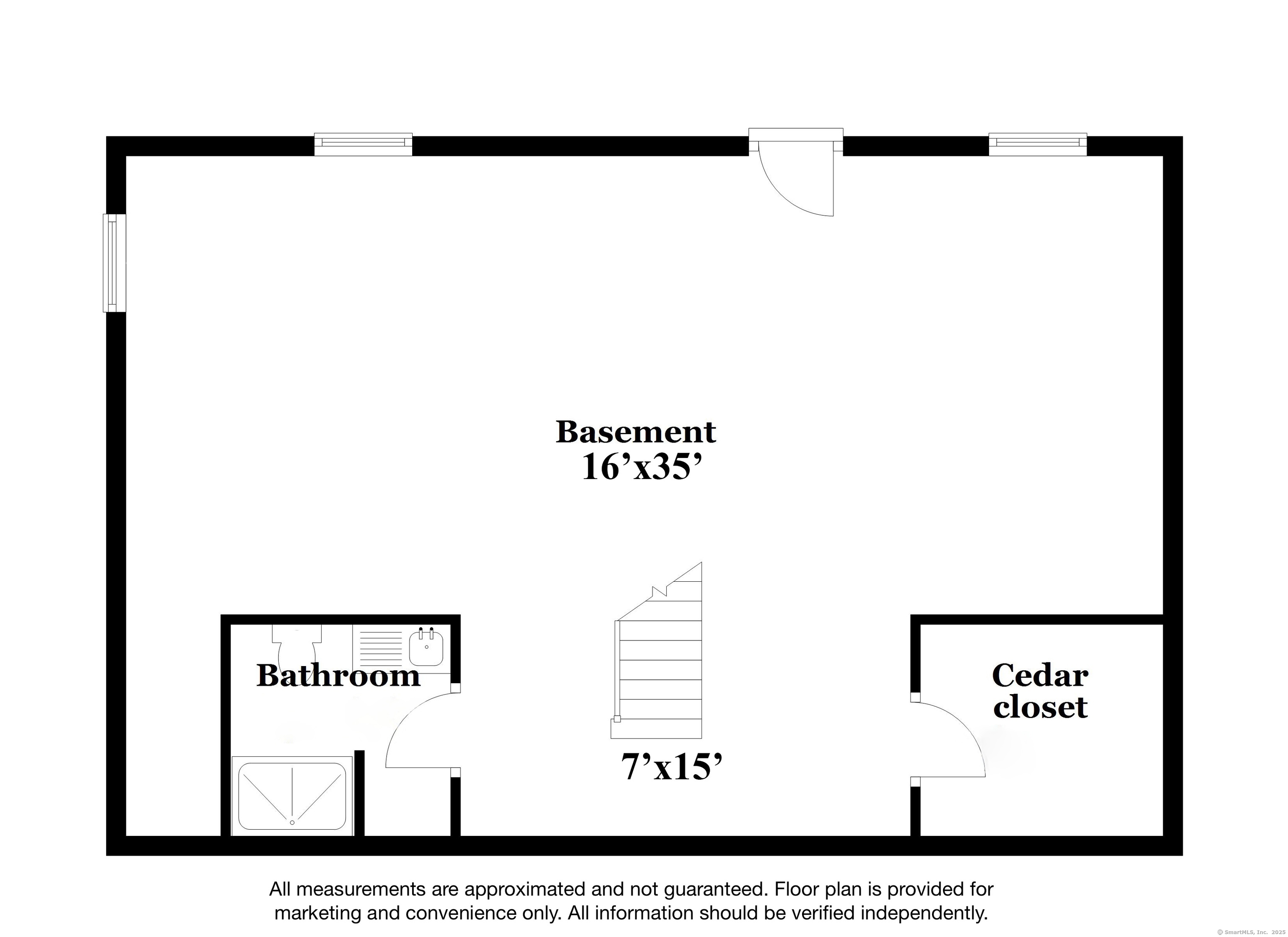More about this Property
If you are interested in more information or having a tour of this property with an experienced agent, please fill out this quick form and we will get back to you!
9 Bobolink Lane, Enfield CT 06082
Current Price: $309,900
 4 beds
4 beds  2 baths
2 baths  1296 sq. ft
1296 sq. ft
Last Update: 5/14/2025
Property Type: Single Family For Sale
**Best and Final offer deadline of Noon on Monday 4/14.** Welcome home to this charming 4-bedroom, 2-bath Cape nestled in a lovely neighborhood setting of Enfield -just around the corner from Grassmere Country Club, dog park, walking trails, convenient shopping, and only 20 minutes to Bradley International Airport. This cedar-shingled home sits on a spacious, flat yard bursting with perennials for summer color and fun! Enjoy the new above-ground pool, a swing play set, a cozy fire pit for evenings under the stars, and an outbuilding-half shed for storage, half screened porch for relaxing. Inside, youll find beautiful hardwood flooring throughout the main living area and first-floor bedrooms. The open-concept kitchen and dining room feature hardwood cabinetry, stainless steel appliances, a glass cooktop range, wall oven, and a breakfast bar-perfect for casual meals or entertaining. A convenient first-floor primary bedroom and full bath offer easy one-level living, while two additional bedrooms upstairs provide plenty of space. Downstairs, enjoy a second full bath and a large cedar storage closet. Built with solid steel beam construction and a roof thats approximately 8 years young, this home is both sturdy and stylish.
Town Farm Rd. to Abbe Rd. to Bobolink Lane
MLS #: 24086510
Style: Cape Cod
Color: Tan
Total Rooms:
Bedrooms: 4
Bathrooms: 2
Acres: 0.51
Year Built: 1967 (Public Records)
New Construction: No/Resale
Home Warranty Offered:
Property Tax: $5,608
Zoning: R44
Mil Rate:
Assessed Value: $164,700
Potential Short Sale:
Square Footage: Estimated HEATED Sq.Ft. above grade is 1296; below grade sq feet total is ; total sq ft is 1296
| Appliances Incl.: | Electric Cooktop,Wall Oven,Microwave,Refrigerator,Dishwasher,Washer,Dryer |
| Laundry Location & Info: | Lower Level |
| Fireplaces: | 0 |
| Basement Desc.: | Full,Storage,Hatchway Access,Interior Access,Concrete Floor |
| Exterior Siding: | Clapboard |
| Exterior Features: | Shed,Gutters |
| Foundation: | Concrete |
| Roof: | Asphalt Shingle |
| Parking Spaces: | 0 |
| Driveway Type: | Private,Paved |
| Garage/Parking Type: | None,Paved,Driveway |
| Swimming Pool: | 1 |
| Waterfront Feat.: | Not Applicable |
| Lot Description: | Level Lot,Cleared |
| Occupied: | Owner |
Hot Water System
Heat Type:
Fueled By: Baseboard,Hot Water.
Cooling: None
Fuel Tank Location: In Basement
Water Service: Public Water Connected
Sewage System: Public Sewer Connected
Elementary: Per Board of Ed
Intermediate:
Middle:
High School: Per Board of Ed
Current List Price: $309,900
Original List Price: $309,900
DOM: 6
Listing Date: 4/8/2025
Last Updated: 4/14/2025 6:34:56 PM
List Agent Name: Nate Daniel Stewart
List Office Name: RE/MAX One
