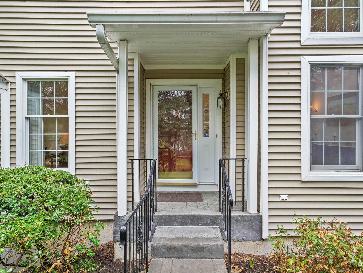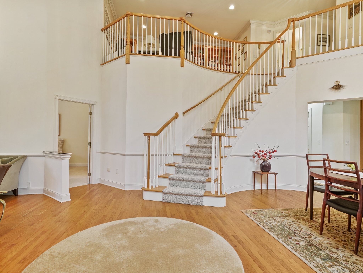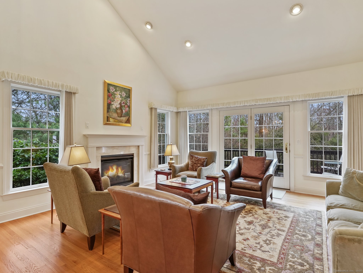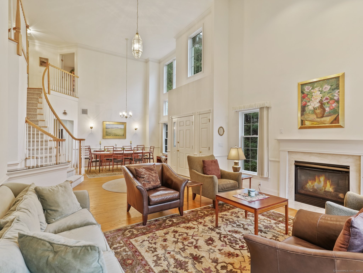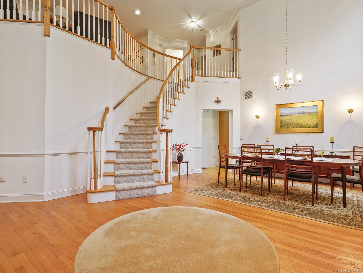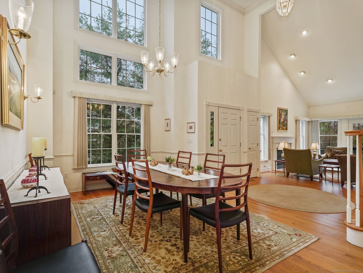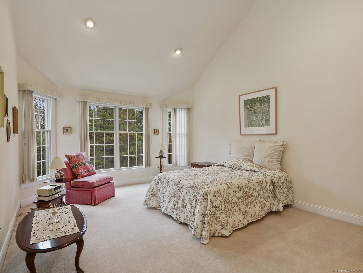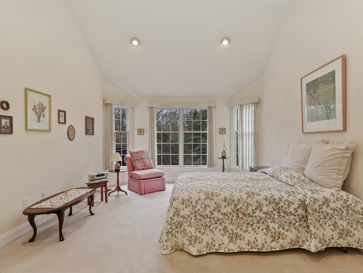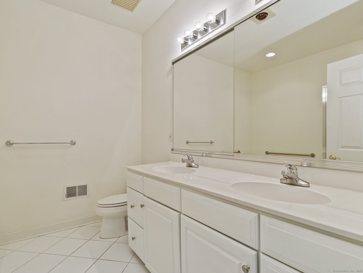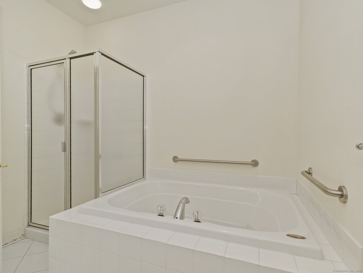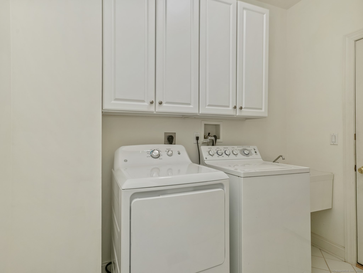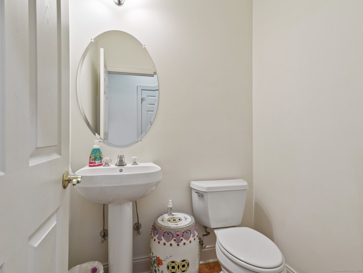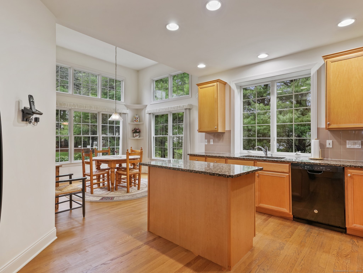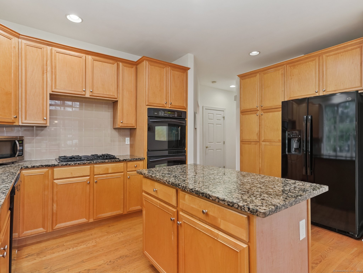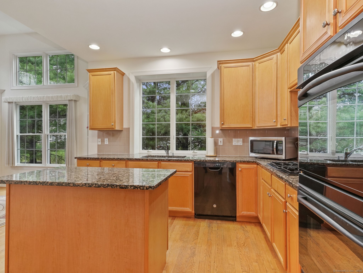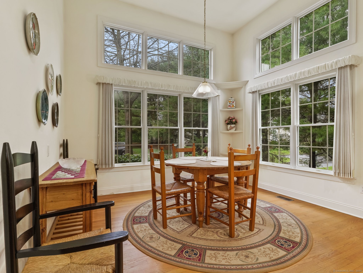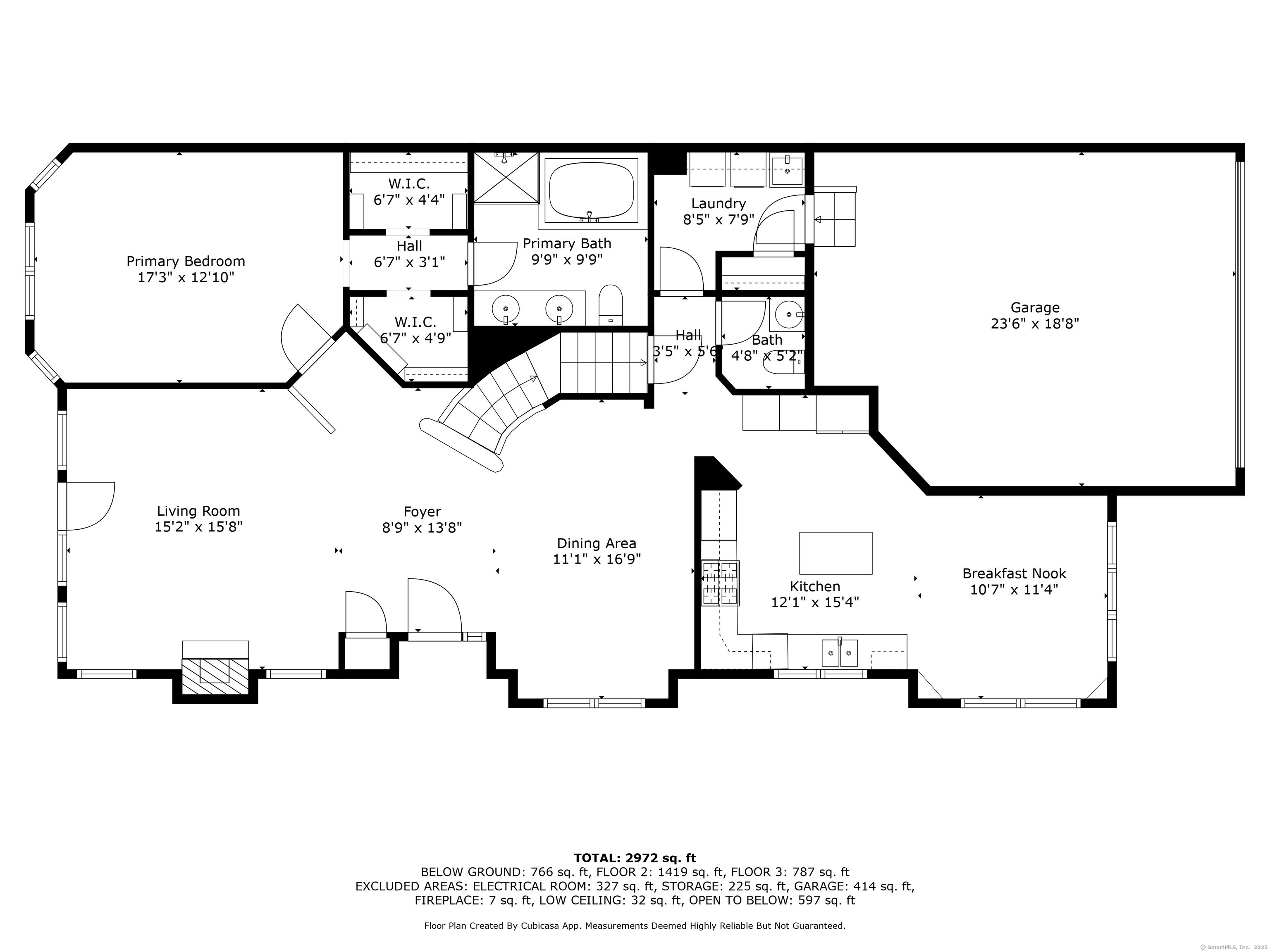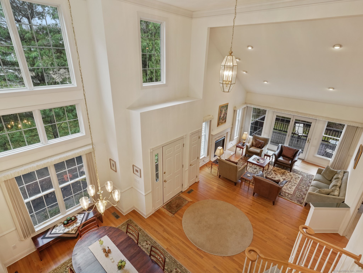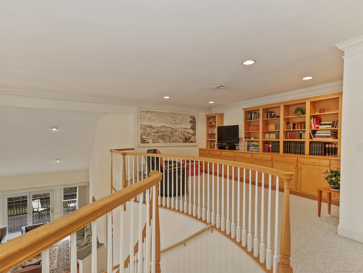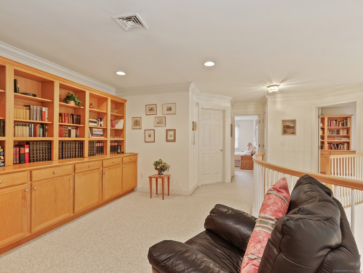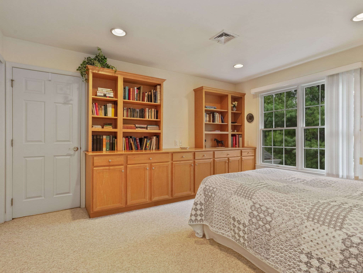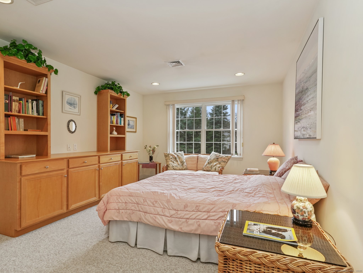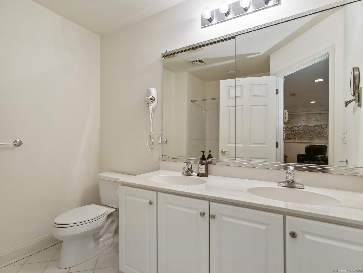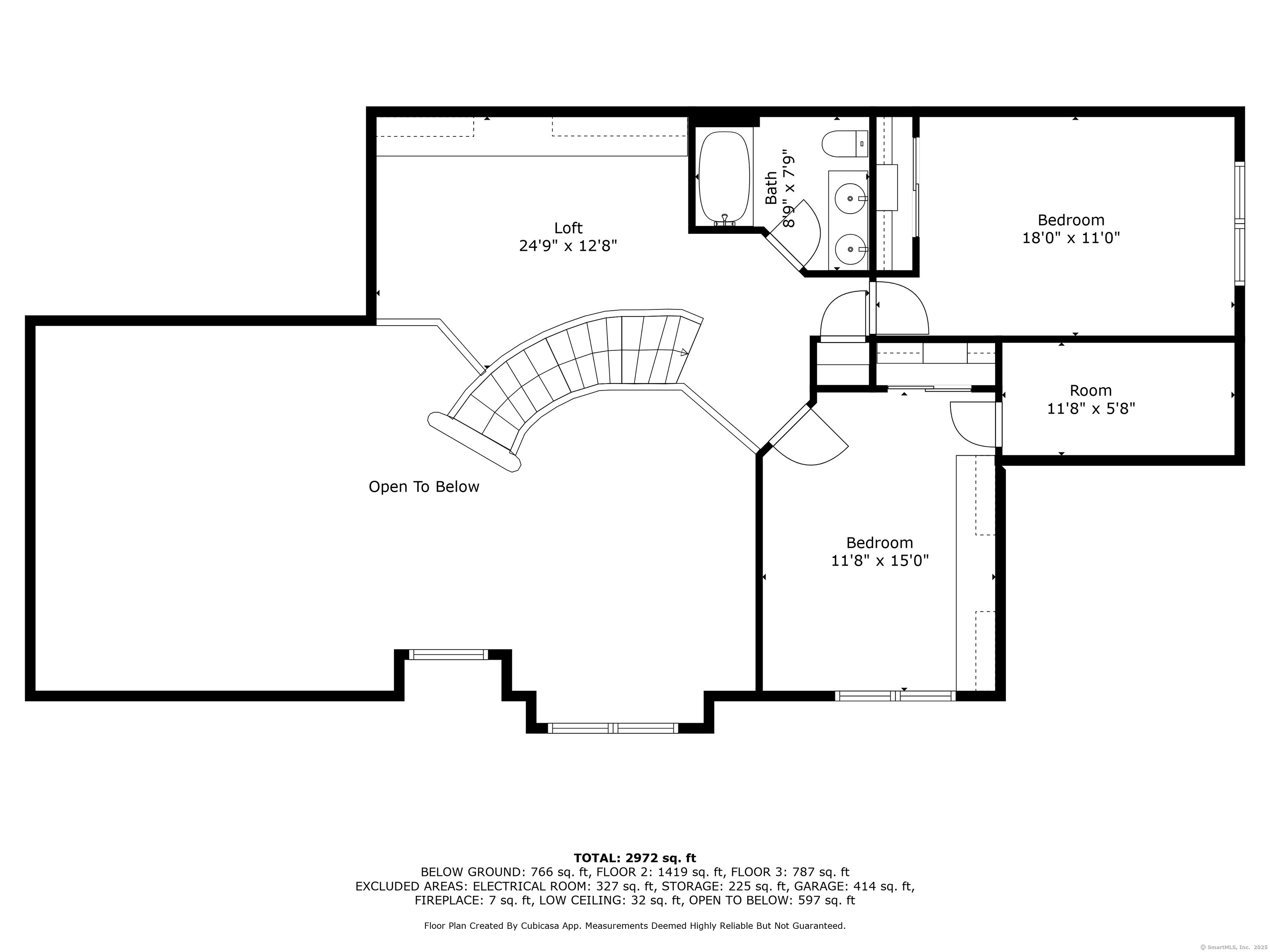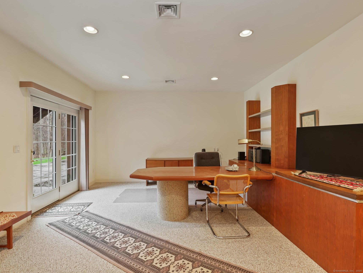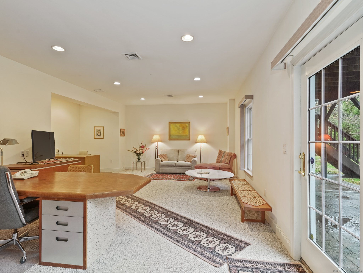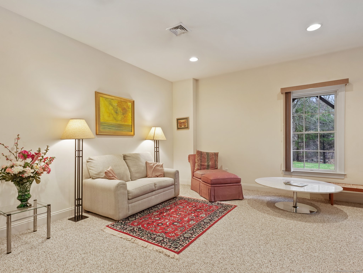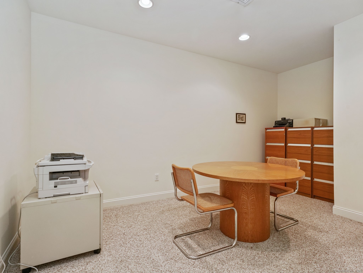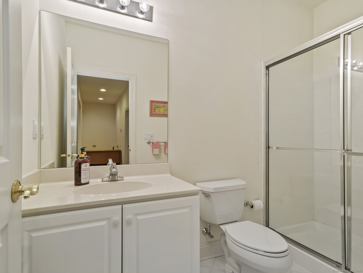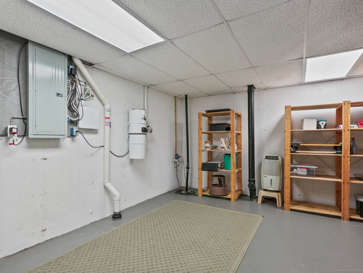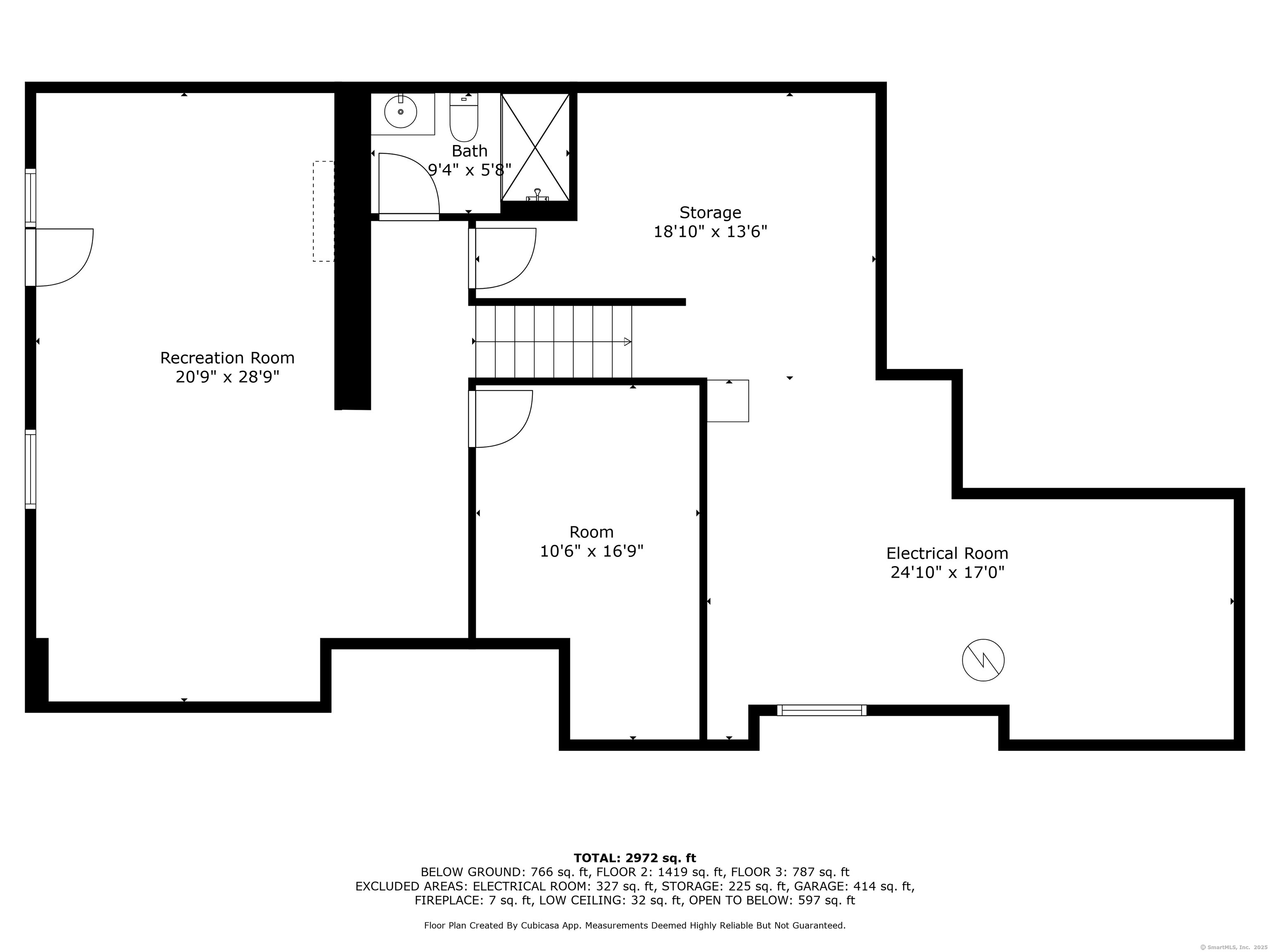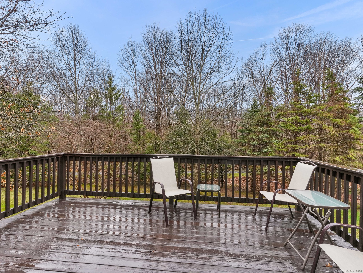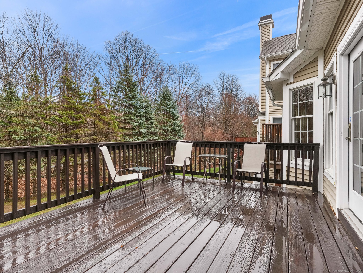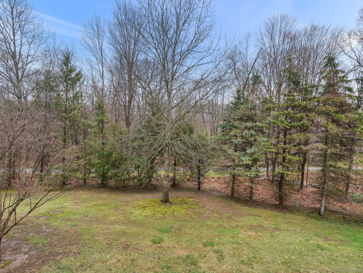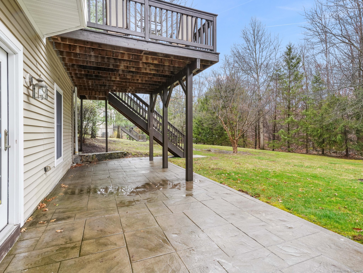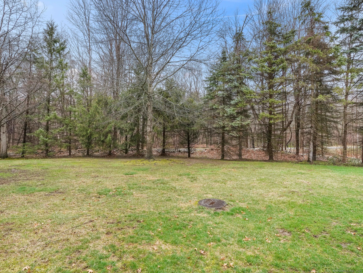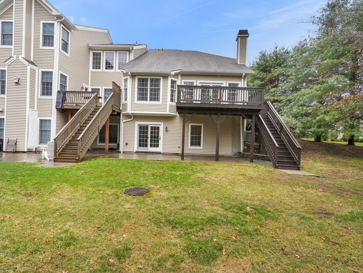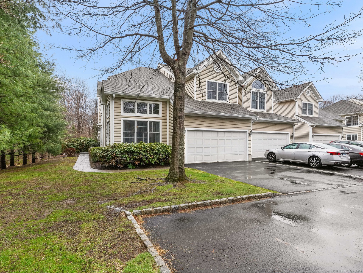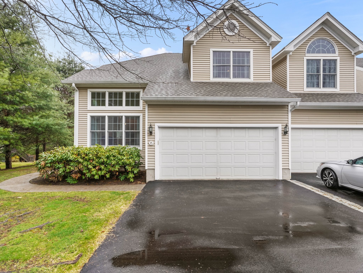More about this Property
If you are interested in more information or having a tour of this property with an experienced agent, please fill out this quick form and we will get back to you!
15 Regency Circle, Trumbull CT 06611
Current Price: $749,900
 3 beds
3 beds  4 baths
4 baths  2338 sq. ft
2338 sq. ft
Last Update: 6/16/2025
Property Type: Condo/Co-Op For Sale
Spectacular Townhouse with dramatic vaulted ceilings in Living room with gas fireplace opens to 16 deck overlooking private wooded backyard, sunny Dining room with 2 stories of windows, spacious center isle Kitchen with separate Dining area with 12 transom windows, cathedral Primary Bedroom suite with his/her walk-in closets and full Bath with Jacuzzi tub and separate shower, Powder room and laundry room on main level with attached 2 car garage. Graceful, curved staircase to upper level with loft Office with built in cabinets and bookcases, 2 spacious Bedrooms and full Bath. Walkout lower level with huge Family room opening to 30 patio, full Bath, Office and generous utility/storage space. Located in prime location overlooking woodlands and steps to trails and Pequonnock River recreation! Sale is subject to Probate approval.
Route 25 (Main Street), north of Rte 111, to Regency Meadows. Proceed straight on Regency Circle until left to #15
MLS #: 24086502
Style: Townhouse
Color: Beige
Total Rooms:
Bedrooms: 3
Bathrooms: 4
Acres: 0
Year Built: 2003 (Public Records)
New Construction: No/Resale
Home Warranty Offered:
Property Tax: $12,333
Zoning: AREHZ
Mil Rate:
Assessed Value: $345,401
Potential Short Sale:
Square Footage: Estimated HEATED Sq.Ft. above grade is 2338; below grade sq feet total is ; total sq ft is 2338
| Appliances Incl.: | Gas Cooktop,Wall Oven,Convection Oven,Refrigerator,Dishwasher,Washer,Dryer |
| Laundry Location & Info: | Main Level Main level |
| Fireplaces: | 1 |
| Energy Features: | Thermopane Windows |
| Interior Features: | Auto Garage Door Opener,Cable - Available,Central Vacuum,Open Floor Plan,Security System |
| Energy Features: | Thermopane Windows |
| Home Automation: | Security System |
| Basement Desc.: | Full,Heated,Storage,Cooled,Partially Finished,Walk-out,Full With Walk-Out |
| Exterior Siding: | Vinyl Siding |
| Exterior Features: | Underground Utilities,Deck,Gutters,Underground Sprinkler,Patio |
| Parking Spaces: | 2 |
| Garage/Parking Type: | Attached Garage,Paved,Off Street Parking,Unassigne |
| Swimming Pool: | 0 |
| Waterfront Feat.: | Not Applicable |
| Lot Description: | Lightly Wooded,On Cul-De-Sac,Rolling |
| Nearby Amenities: | Golf Course,Lake,Library,Medical Facilities,Paddle Tennis,Park,Public Pool,Shopping/Mall |
| Occupied: | Vacant |
HOA Fee Amount 500
HOA Fee Frequency: Monthly
Association Amenities: Guest Parking.
Association Fee Includes:
Hot Water System
Heat Type:
Fueled By: Hot Air,Zoned.
Cooling: Zoned
Fuel Tank Location:
Water Service: Public Water Connected
Sewage System: Public Sewer Connected
Elementary: Tashua
Intermediate:
Middle: Madison
High School: Trumbull
Current List Price: $749,900
Original List Price: $749,900
DOM: 55
Listing Date: 4/10/2025
Last Updated: 6/9/2025 10:11:41 PM
List Agent Name: Jeffrey Craw
List Office Name: William Raveis Real Estate
