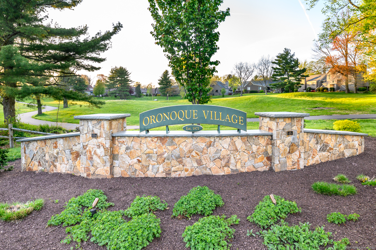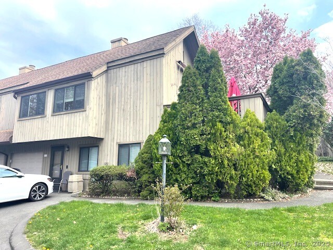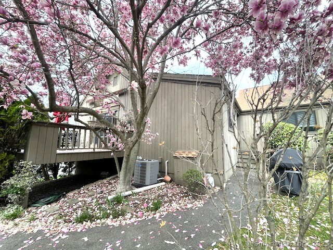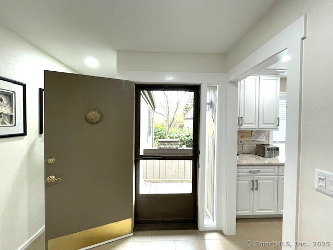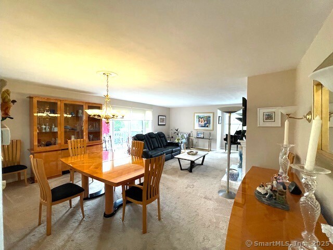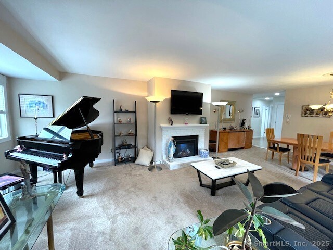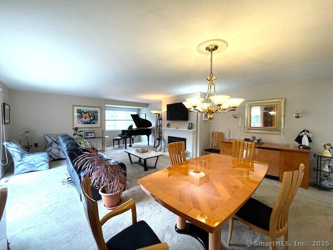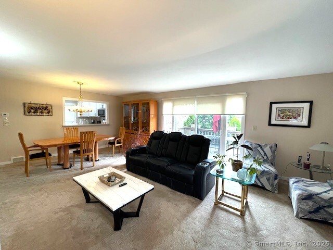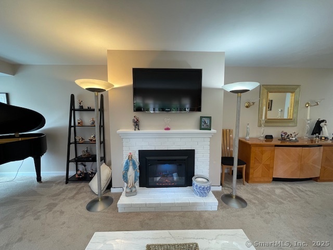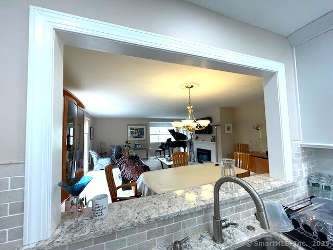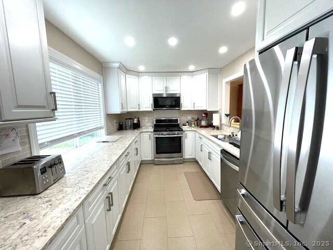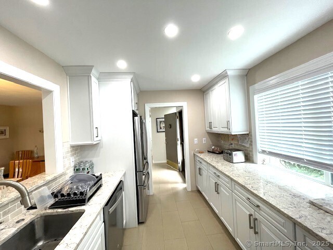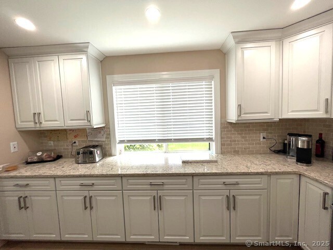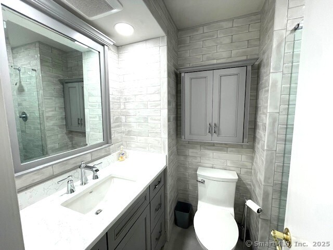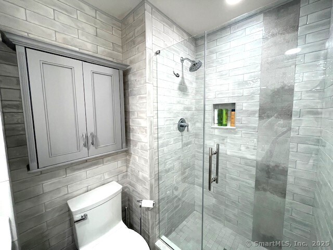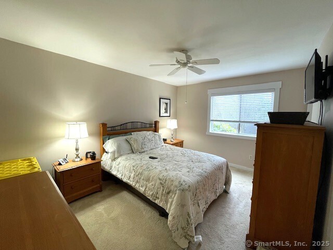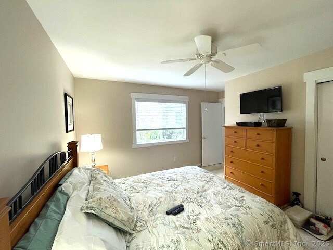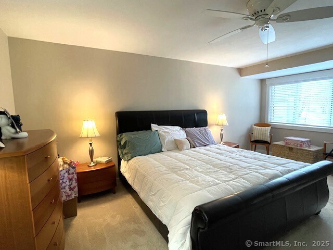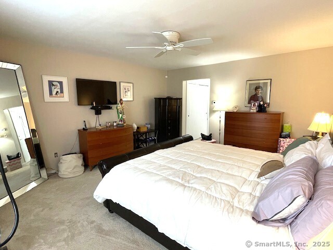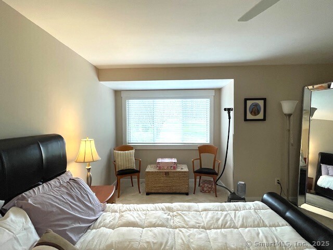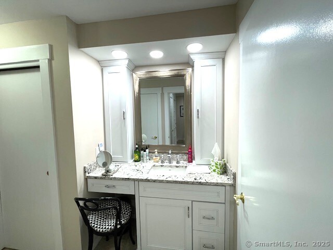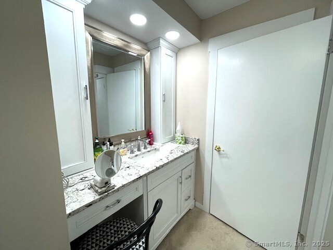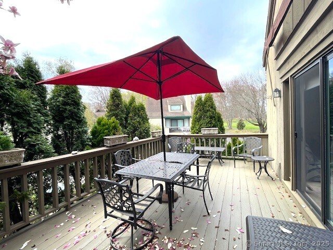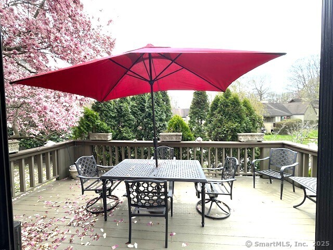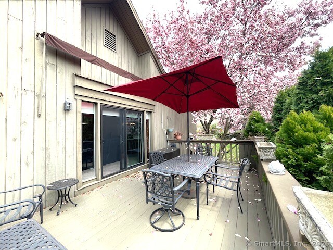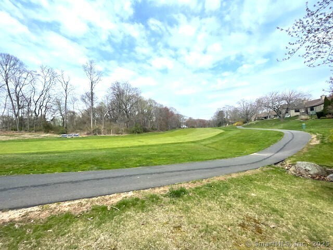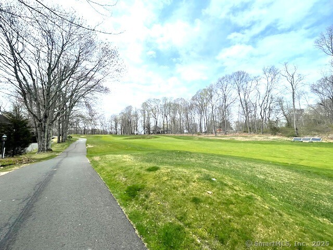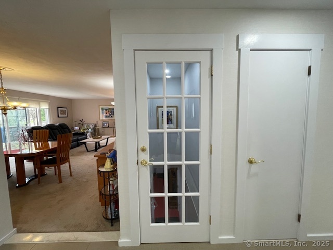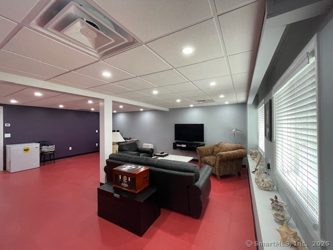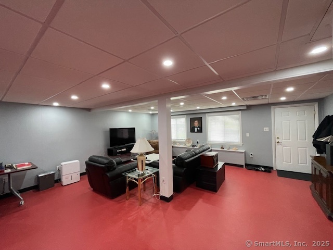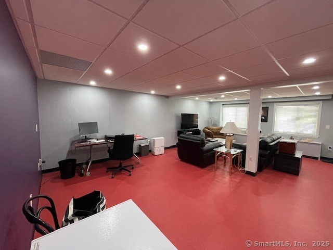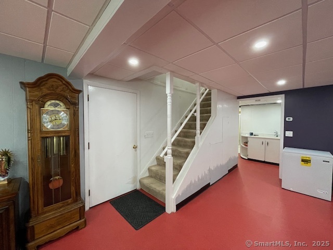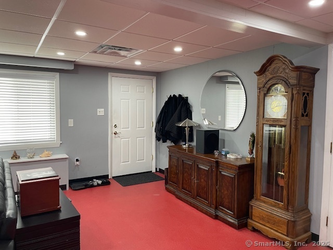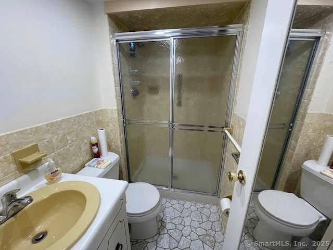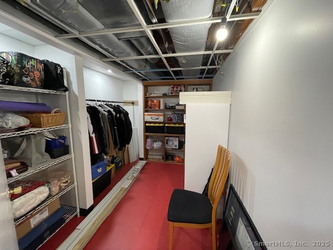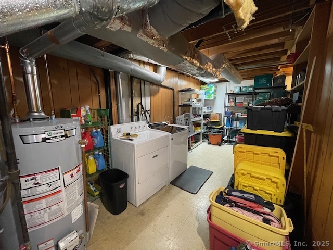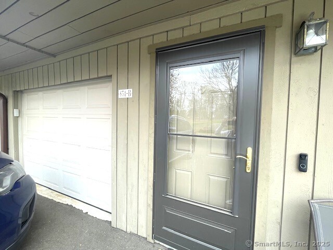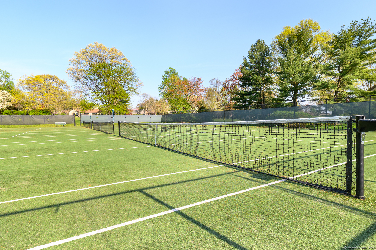More about this Property
If you are interested in more information or having a tour of this property with an experienced agent, please fill out this quick form and we will get back to you!
654 Osage Lane, Stratford CT 06614
Current Price: $479,000
 1 beds
1 beds  3 baths
3 baths  2026 sq. ft
2026 sq. ft
Last Update: 6/5/2025
Property Type: Condo/Co-Op For Sale
Bring your belongings and enjoy this move in ready unit in beautiful Oronoque Village. As you walk in you`ll see the updated kitchen which has stainless steel appliances, porcelin tile floor and granite countertops. The warm natural light shines throughout the main living area. The living room has an electric fireplace and a slider looking out to a 12x20 deck with awning and more than enough room to entertain and enjoy the beautiful surroundings. The dining room is off the kitchen and is open concept to the living area. The main floor primary bedroom ensuite has a full bath and walk in closet. A guest bedroom rounds out the main floor. The lower level can be used an office, a bedroom or a family room the perfect flex floor plan. There is also another full bathroom and tons of storage space. The entry can be from the garage or the main level. This unit has great golf course views of the 17th fairway and a really serene setting. Enjoy the amentities and the walkability...community pool, tennis courts and clubhouses for social events and the relaxing lifestyle of Oronoque Village. Close to everything, make your appointment today!!!
Oronoque Lane to North Trail to Osage.
MLS #: 24086500
Style: Ranch
Color: Brown
Total Rooms:
Bedrooms: 1
Bathrooms: 3
Acres: 0
Year Built: 1976 (Public Records)
New Construction: No/Resale
Home Warranty Offered:
Property Tax: $6,351
Zoning: G-4
Mil Rate:
Assessed Value: $157,990
Potential Short Sale:
Square Footage: Estimated HEATED Sq.Ft. above grade is 1426; below grade sq feet total is 600; total sq ft is 2026
| Appliances Incl.: | Oven/Range,Refrigerator,Dishwasher,Washer,Dryer |
| Laundry Location & Info: | Lower Level |
| Fireplaces: | 1 |
| Basement Desc.: | Full,Heated,Fully Finished,Walk-out |
| Exterior Siding: | Cedar,Redwood |
| Exterior Features: | Deck |
| Parking Spaces: | 1 |
| Garage/Parking Type: | Attached Garage,Under House Garage,Paved,Driveway |
| Swimming Pool: | 1 |
| Waterfront Feat.: | Beach Rights,Association Required |
| Lot Description: | Secluded,Golf Course Frontage,Lightly Wooded,Level Lot,Golf Course View |
| Nearby Amenities: | Bocci Court,Park,Tennis Courts |
| In Flood Zone: | 0 |
| Occupied: | Owner |
HOA Fee Amount 535
HOA Fee Frequency: Monthly
Association Amenities: Bocci Court,Club House,Guest Parking,Health Club,Pool,Tennis Courts.
Association Fee Includes:
Hot Water System
Heat Type:
Fueled By: Hot Air.
Cooling: Ceiling Fans,Central Air
Fuel Tank Location:
Water Service: Public Water Connected
Sewage System: Public Sewer Connected
Elementary: Per Board of Ed
Intermediate:
Middle:
High School: Per Board of Ed
Current List Price: $479,000
Original List Price: $479,000
DOM: 20
Listing Date: 4/24/2025
Last Updated: 5/15/2025 3:42:39 PM
List Agent Name: Sandy Burnell
List Office Name: Coldwell Banker Realty
