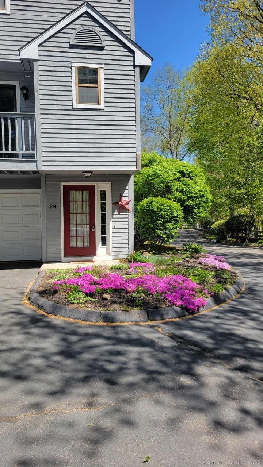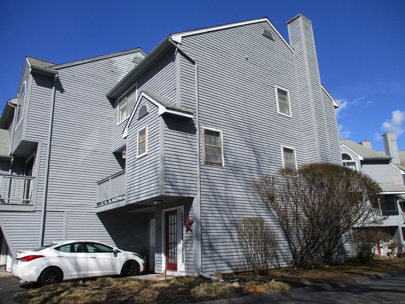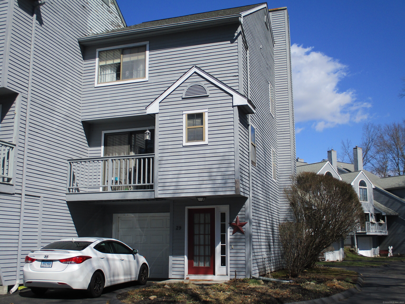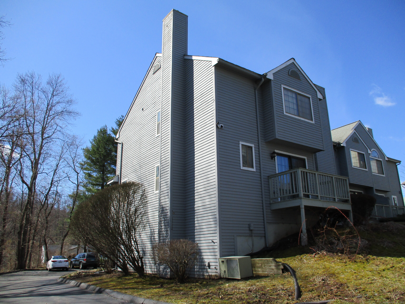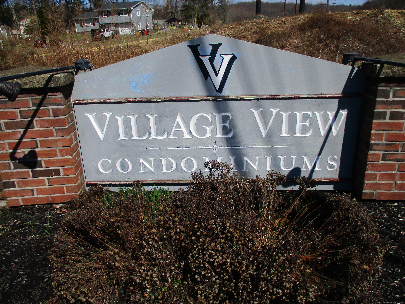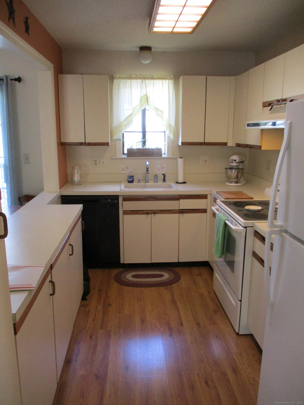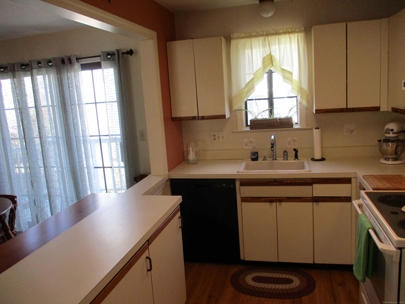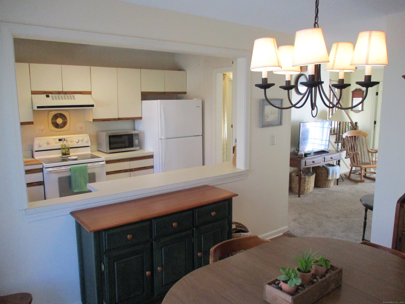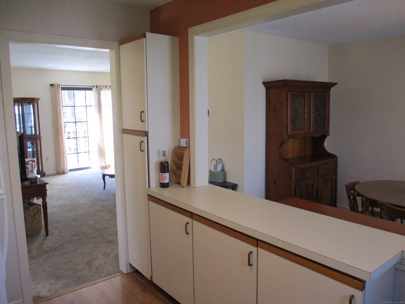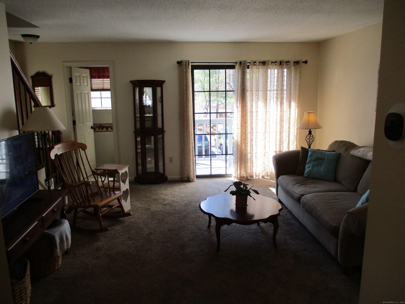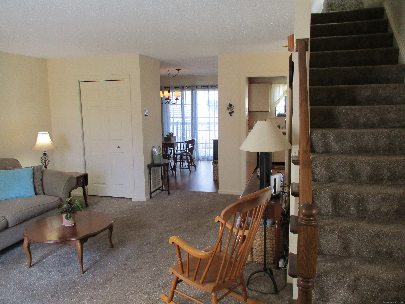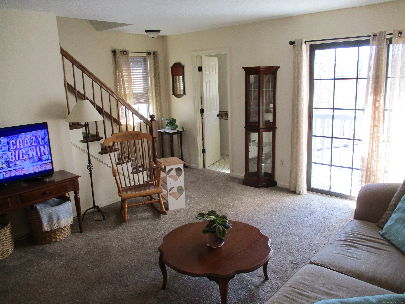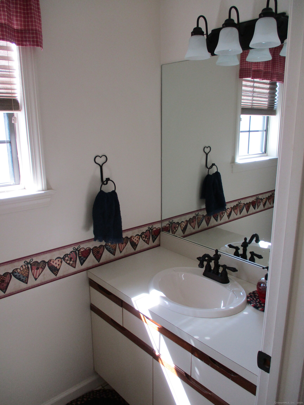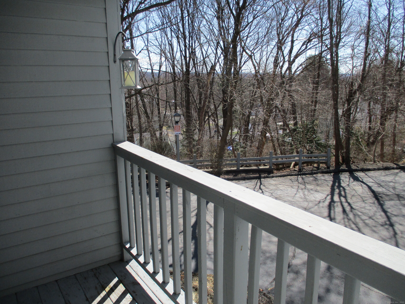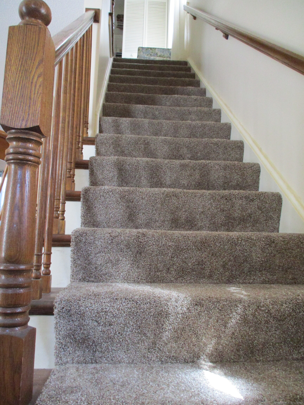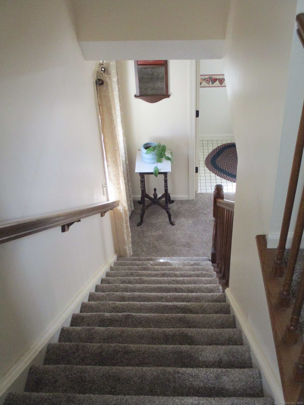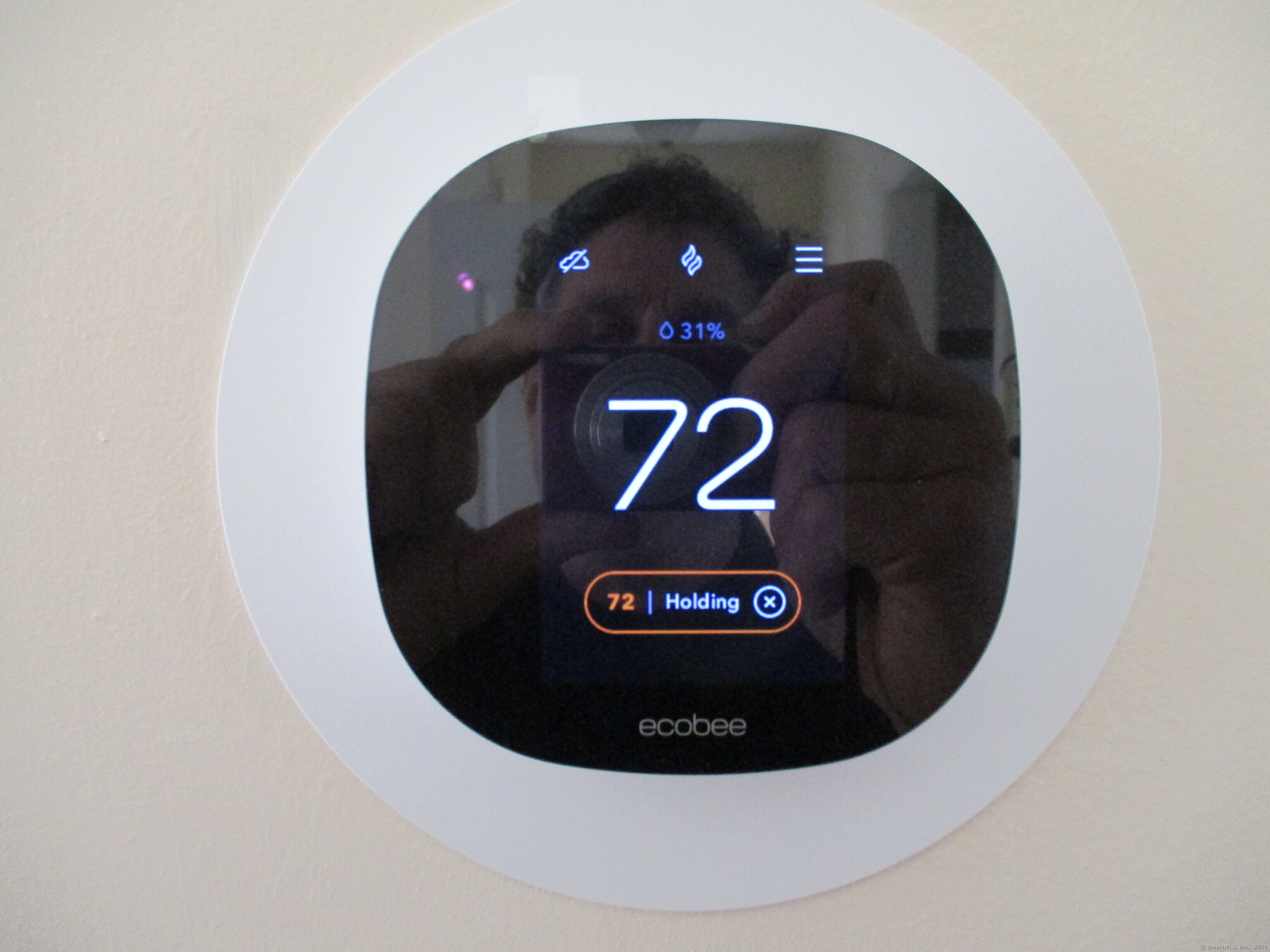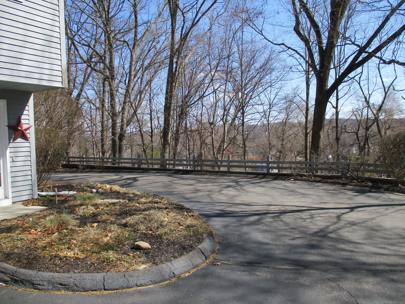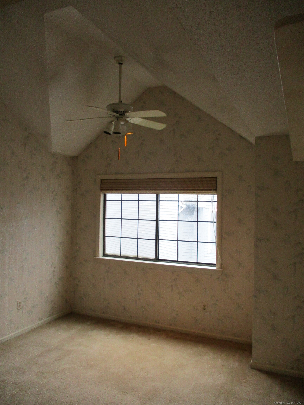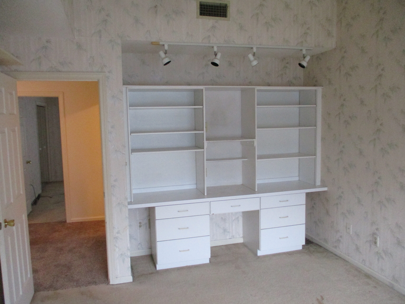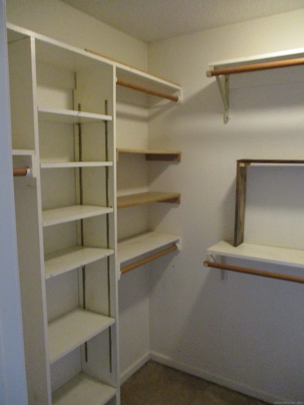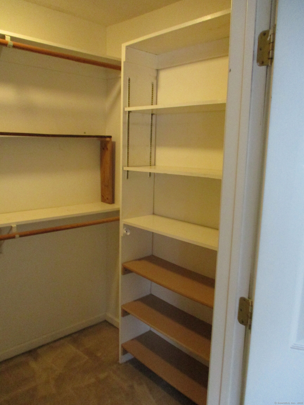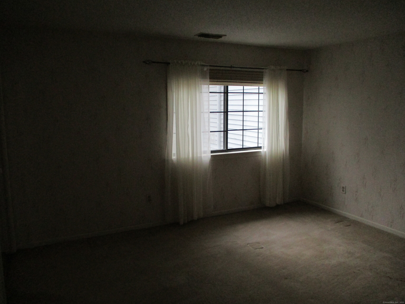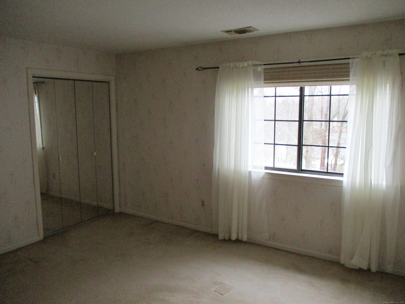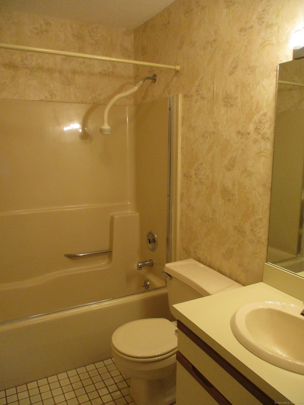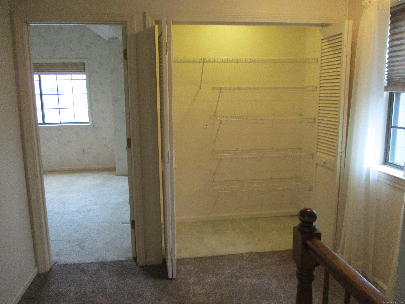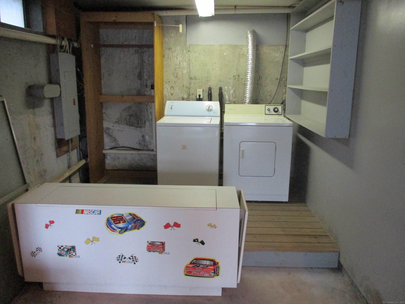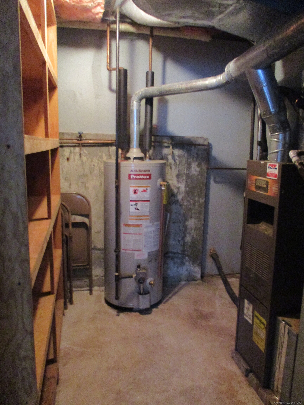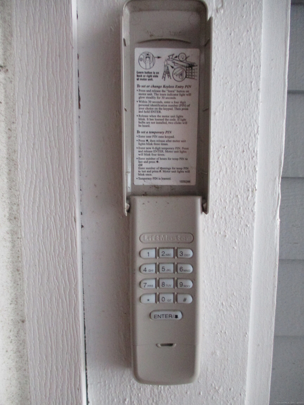More about this Property
If you are interested in more information or having a tour of this property with an experienced agent, please fill out this quick form and we will get back to you!
29 Village View Terrace, Meriden CT 06451
Current Price: $284,000
 2 beds
2 beds  2 baths
2 baths  1032 sq. ft
1032 sq. ft
Last Update: 6/17/2025
Property Type: Condo/Co-Op For Sale
END UNIT diamond on Diamond Hill? a hard to come by - rare find... #29 Village View Terrace - Beautifully kept townhouse by same owner for 23 years. ***JUST IN 5/28/25 *** The Seller has GENEROUSLY decided to participate/Half - of the newly incurred Special Assessment that will bring NEW ROOFS and NEW SIDING to every unit! ( $32,000 - = $16,000 spread out over the associations loan period) This will be paid at time of closing making #29 affordable and an your newly acquired asset that much more valuable! This offer will apply if a mutually beneficial contract is negotiated. All the items you would expect and layout you are familiar with in a townhouse. Two decks front & back(just painted April 28th, 25)- Cathedral ceilings in upstairs Master bedroom/built in shelves and a fabulous walk in closet... Lots of nice touches that - will stay! Appliances are in great shape (all about 2-3 years old) Ample closets & storage. Brand new Carpet in living room - Freshly painted 1st floor ceilings!! A lovely garden area greets you - already set up with mumms/daisies and Pink Creeing Phyox !!! Drive directly into your garage and enter your unit safely. Keyless entry if needed. Easy to Show...
South Meriden 4 Corners... Near Hanover Elem -- Fox Restr/Village Barn...up diamond hill to DANA LANE. Right onto Dana...Right inot VILLAGE VIEW... Unit #29 is second building on left...END UNIT overlooking the City.
MLS #: 24086488
Style: Townhouse
Color:
Total Rooms:
Bedrooms: 2
Bathrooms: 2
Acres: 0
Year Built: 1987 (Public Records)
New Construction: No/Resale
Home Warranty Offered:
Property Tax: $2,600
Zoning: res
Mil Rate:
Assessed Value: $79,940
Potential Short Sale:
Square Footage: Estimated HEATED Sq.Ft. above grade is 1032; below grade sq feet total is ; total sq ft is 1032
| Appliances Incl.: | Gas Range,Microwave,Range Hood,Refrigerator,Dishwasher,Disposal,Washer,Electric Dryer |
| Laundry Location & Info: | Lower Level rear of garage...nice space. hang & fol |
| Fireplaces: | 0 |
| Energy Features: | Programmable Thermostat,Storm Windows |
| Interior Features: | Auto Garage Door Opener |
| Energy Features: | Programmable Thermostat,Storm Windows |
| Home Automation: | Thermostat(s) |
| Basement Desc.: | None |
| Exterior Siding: | Shake |
| Exterior Features: | Deck |
| Parking Spaces: | 1 |
| Garage/Parking Type: | Under House Garage,Paved,Driveway |
| Swimming Pool: | 0 |
| Waterfront Feat.: | Not Applicable |
| Lot Description: | City Views,Lightly Wooded,Treed |
| In Flood Zone: | 0 |
| Occupied: | Owner |
HOA Fee Amount 575
HOA Fee Frequency: Monthly
Association Amenities: .
Association Fee Includes:
Hot Water System
Heat Type:
Fueled By: Gravity Warm Air.
Cooling: Ceiling Fans,Central Air
Fuel Tank Location:
Water Service: Public Water Connected
Sewage System: Public Sewer Connected
Elementary: Hanover
Intermediate:
Middle:
High School: Orville H. Platt
Current List Price: $284,000
Original List Price: $289,000
DOM: 65
Listing Date: 4/8/2025
Last Updated: 4/30/2025 6:53:47 PM
List Agent Name: Edward Siebert
List Office Name: Century 21 AllPoints Realty
