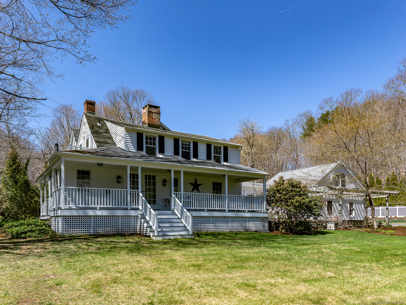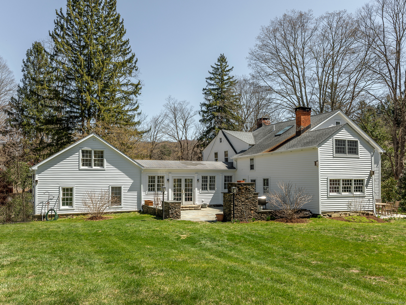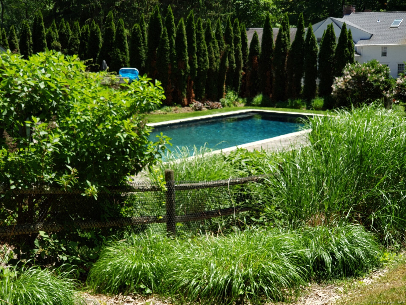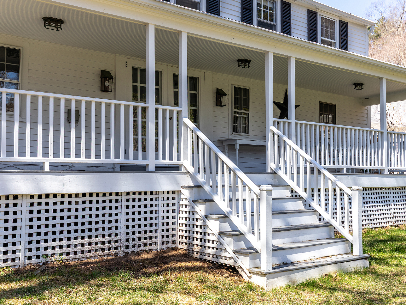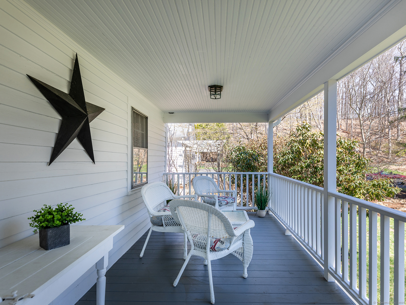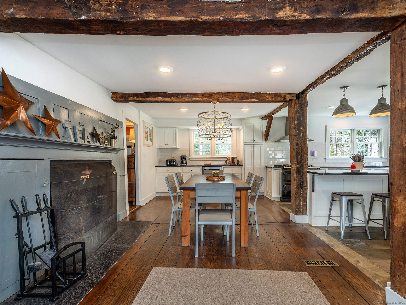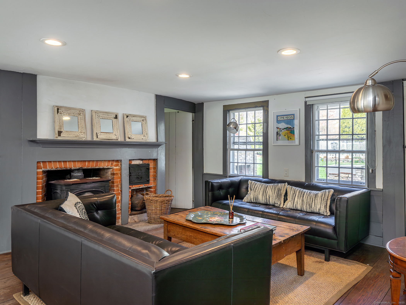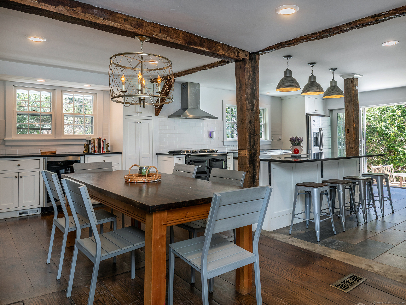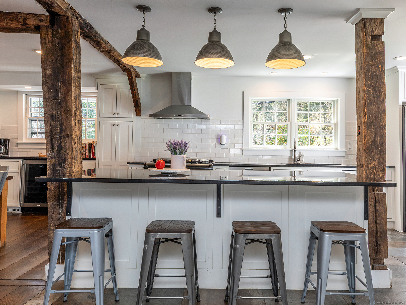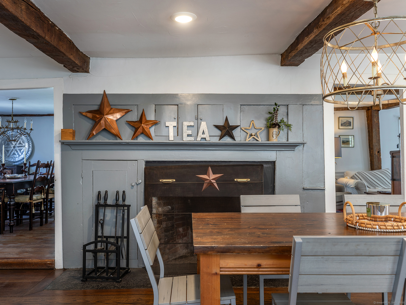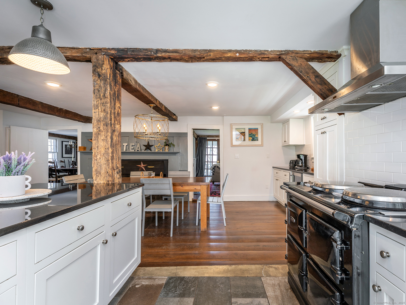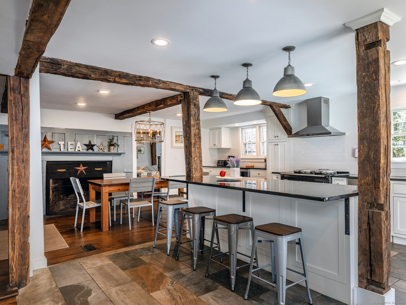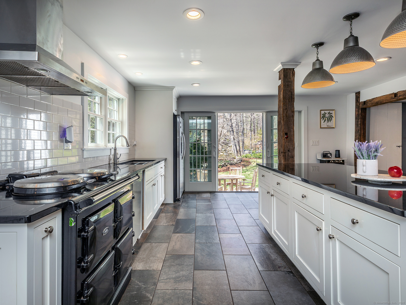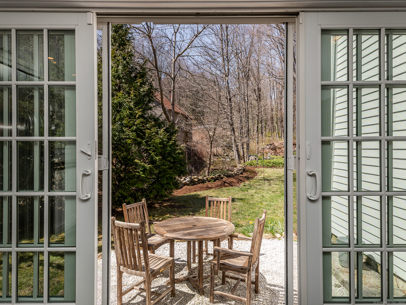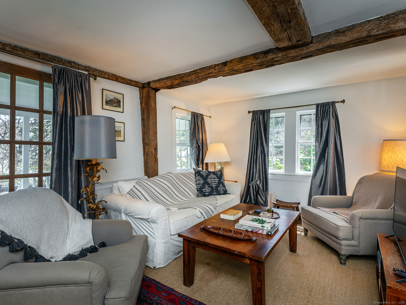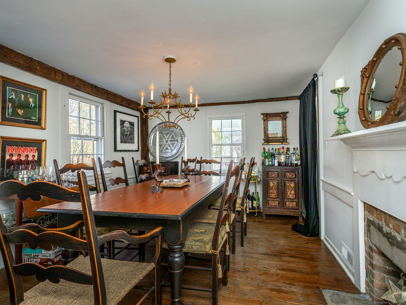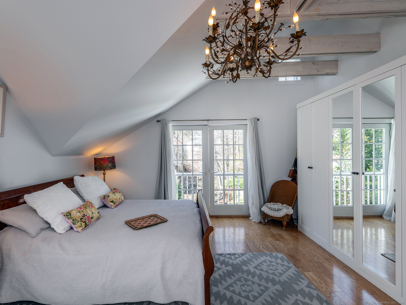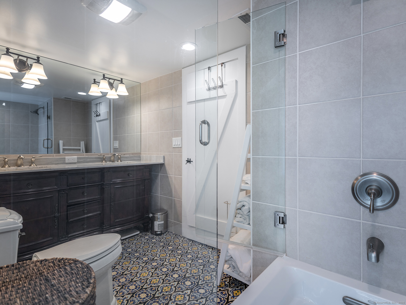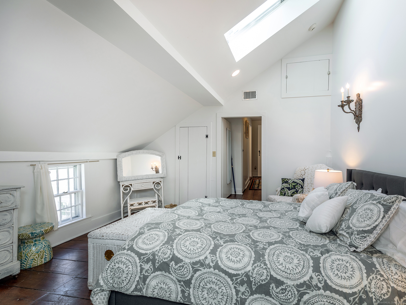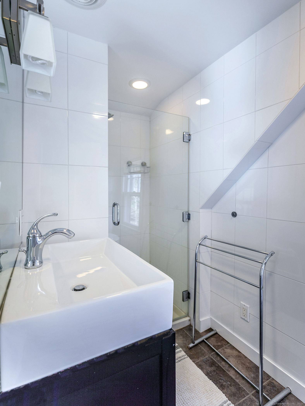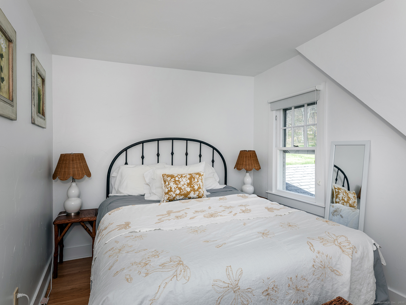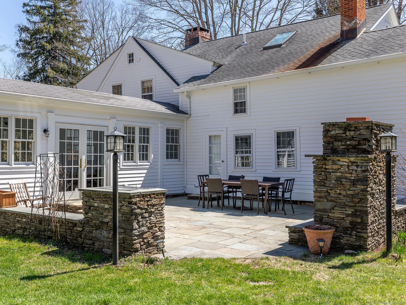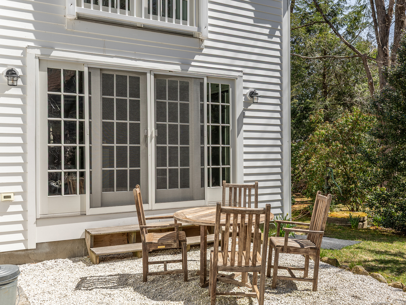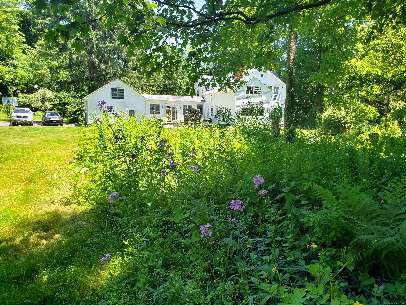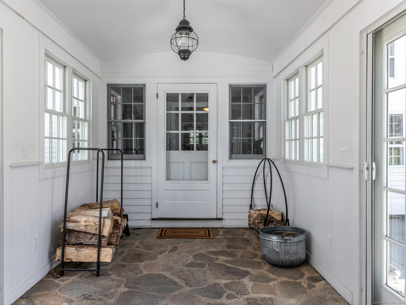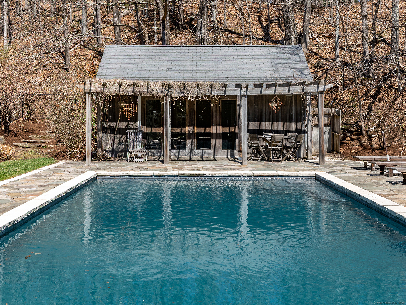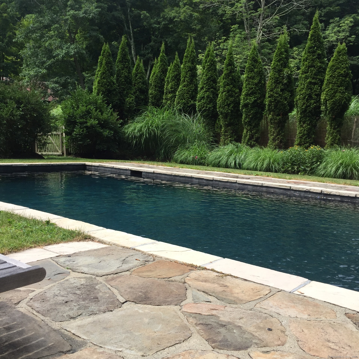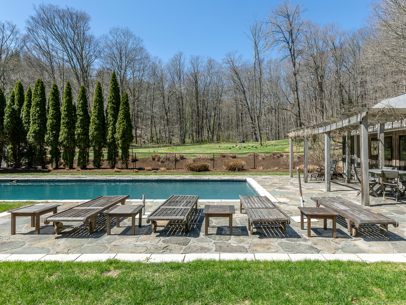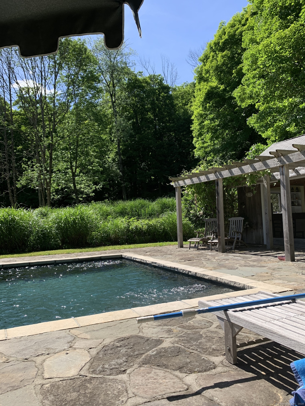More about this Property
If you are interested in more information or having a tour of this property with an experienced agent, please fill out this quick form and we will get back to you!
14 Church Hill Road, Washington CT 06794
Current Price: $1,050,000
 4 beds
4 beds  5 baths
5 baths  2856 sq. ft
2856 sq. ft
Last Update: 6/4/2025
Property Type: Single Family For Sale
Quintessential antique farmhouse. Enter through the inviting breezeway which connects the garage and studio to the main house. The expanded kitchen was fully renovated and opened up to create a great room with sitting and dining areas. French doors lead out to a terrace with waterfall views. There is also a formal dining room, a media room, and a office/library on this main level. The media room opens to a spacious covered porch, a great place to stay cool on a hot summer day. The office enjoys a large picture window overlooking the property. 4 bedrooms and 3 baths complete the upper level. The gunite pool is fully fenced, heated, and includes a cabana with full bath. Lovely gardens. Walk to town/farmers market. Enjoy the beach on Lake Waramaug.
Main house has propane fired forced air heat and a/c on first floor. Main house has electric heat pump for heat and a/c on second floor. Studio above garage has electric baseboard heat and wall unit a/c.
Church HIll rd across from Cook St. Church Hill is rte 109
MLS #: 24086462
Style: Colonial,Antique
Color: white
Total Rooms:
Bedrooms: 4
Bathrooms: 5
Acres: 5.65
Year Built: 1860 (Public Records)
New Construction: No/Resale
Home Warranty Offered:
Property Tax: $6,706
Zoning: R-1
Mil Rate:
Assessed Value: $618,030
Potential Short Sale:
Square Footage: Estimated HEATED Sq.Ft. above grade is 2856; below grade sq feet total is 0; total sq ft is 2856
| Appliances Incl.: | Electric Cooktop,Electric Range,Refrigerator,Freezer,Dishwasher,Washer,Dryer |
| Laundry Location & Info: | Main Level Main Level |
| Fireplaces: | 5 |
| Basement Desc.: | Partial,Unfinished |
| Exterior Siding: | Clapboard |
| Exterior Features: | Porch-Enclosed,Porch,Patio |
| Foundation: | Stone |
| Roof: | Asphalt Shingle |
| Parking Spaces: | 2 |
| Driveway Type: | Private |
| Garage/Parking Type: | Attached Garage,Driveway |
| Swimming Pool: | 1 |
| Waterfront Feat.: | Beach Rights |
| Lot Description: | Level Lot,Professionally Landscaped |
| Nearby Amenities: | Golf Course,Lake,Library,Playground/Tot Lot,Private School(s),Stables/Riding,Tennis Courts |
| Occupied: | Owner |
Hot Water System
Heat Type:
Fueled By: Baseboard,Heat Pump,Hot Air.
Cooling: Central Air,Wall Unit
Fuel Tank Location: In Ground
Water Service: Private Well
Sewage System: Septic
Elementary: Washington
Intermediate:
Middle: Shepaug
High School: Shepaug
Current List Price: $1,050,000
Original List Price: $1,050,000
DOM: 2
Listing Date: 4/18/2025
Last Updated: 5/1/2025 8:13:54 PM
List Agent Name: Stacey Matthews
List Office Name: W. Raveis Lifestyles Realty
