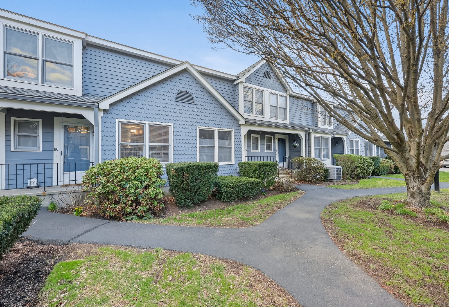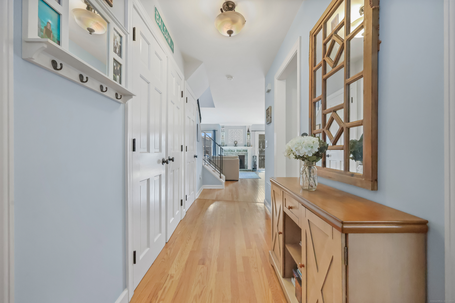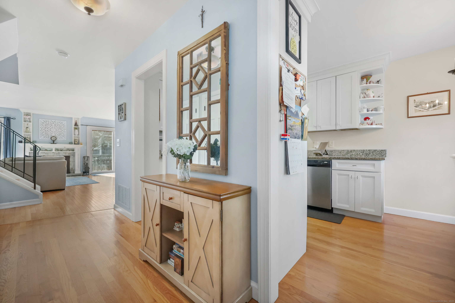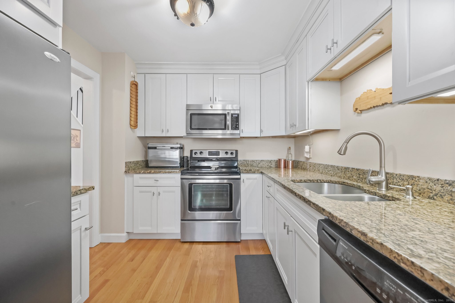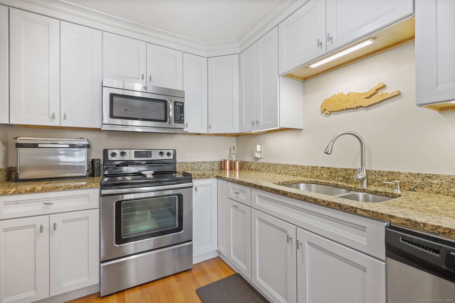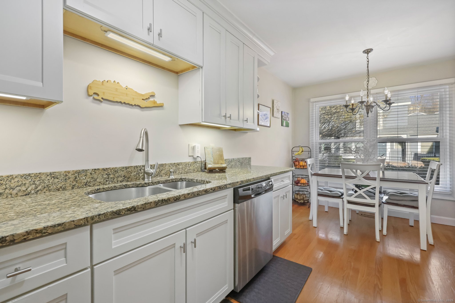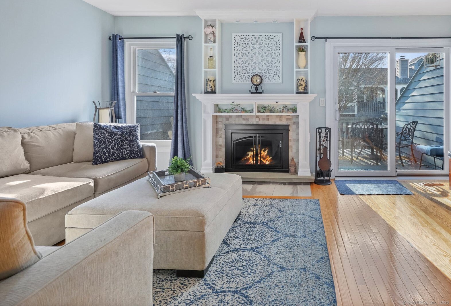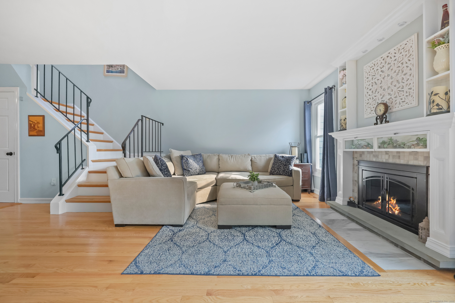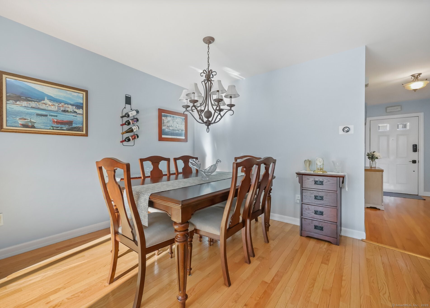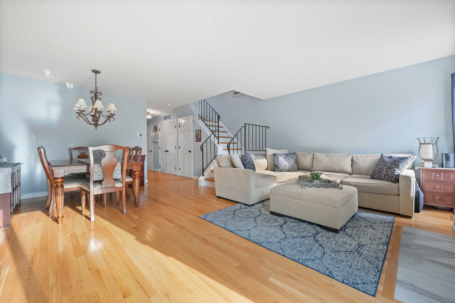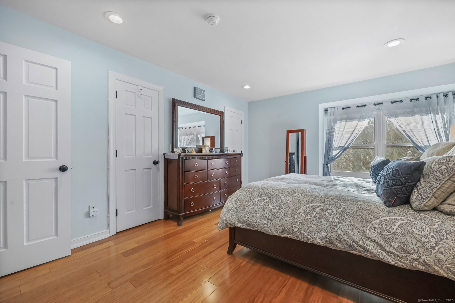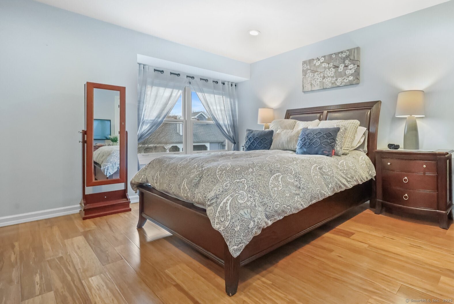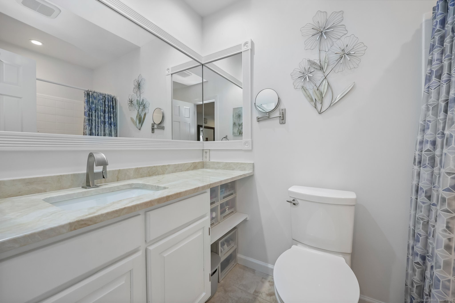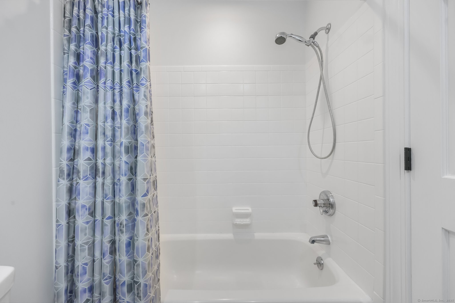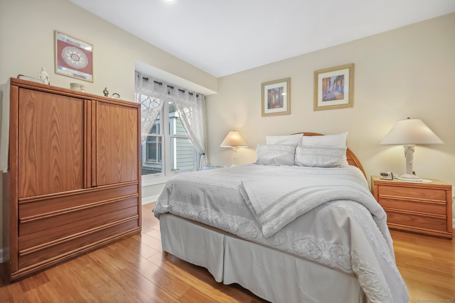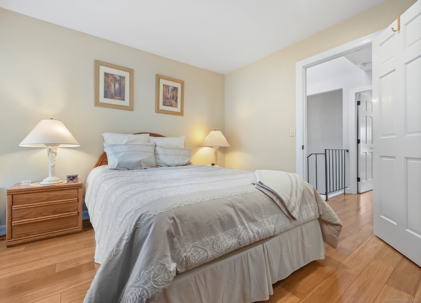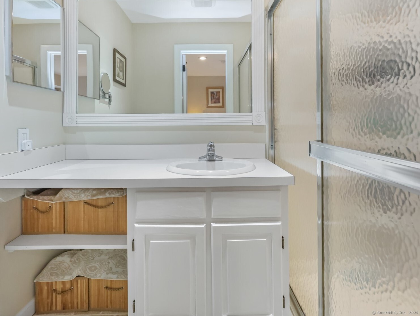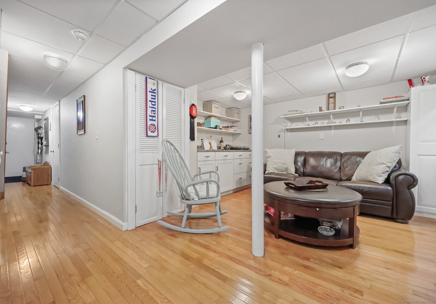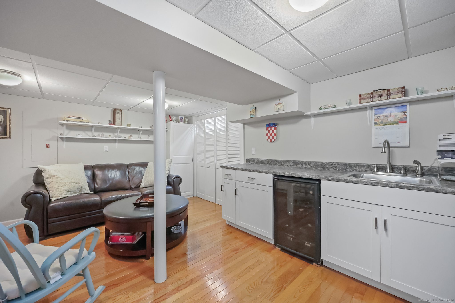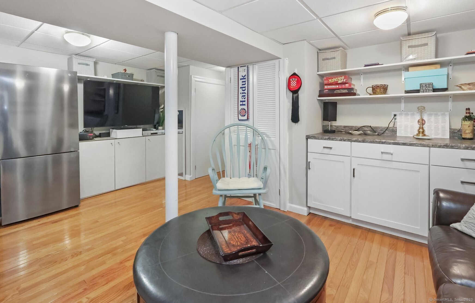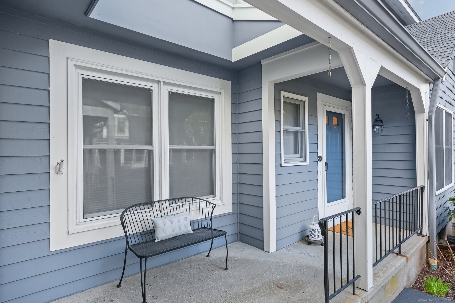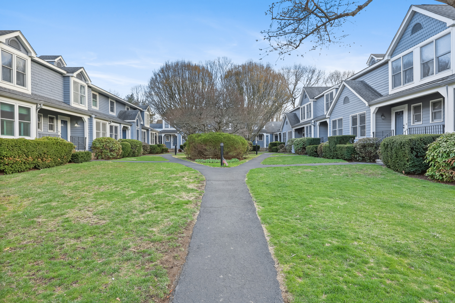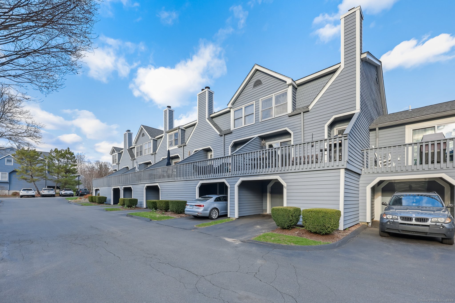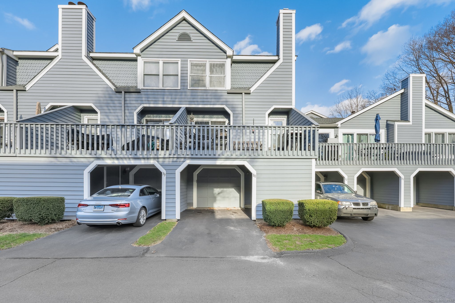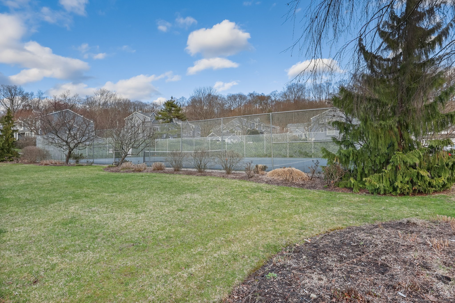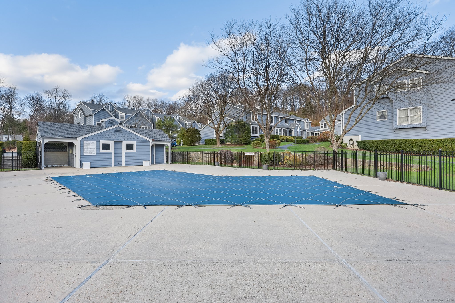More about this Property
If you are interested in more information or having a tour of this property with an experienced agent, please fill out this quick form and we will get back to you!
80 Fawn Ridge Lane, Norwalk CT 06851
Current Price: $570,000
 2 beds
2 beds  3 baths
3 baths  1231 sq. ft
1231 sq. ft
Last Update: 6/25/2025
Property Type: Condo/Co-Op For Sale
***SUBMIT OFFERS BY 3:00PM MONDAY, 4/14/2025*** Prime Location meets serene living! Welcome to the sought-after Fawn Ridge courtyard condo, nestled on the Norwalk/Wilton border! Step into the sunny 2-bedroom, 2.5-bath home, from the charming covered porch, and take in the open floor plan, high ceilings, and abundant natural light, creating an inviting and airy atmosphere. The eat-in kitchen boasts a walk-in pantry, granite countertops, stainless steel appliances, and a delightful breakfast nook with views of the tranquil courtyard. The living area has direct access to a private deck, ideal for BBQs, or on cooler evenings, come inside and enjoy the warmth of a wood-burning fireplace. The dining area flows seamlessly between the kitchen and living area, perfect for entertaining. Main level powder room offers convenience! The bright, skylit staircase leads to the primary with 2 walk-in closets and full bath, plus a second bedroom with its own full bath and walk-in closet. Dont miss the additional 614 sq. ft in the fully finished walk-out lower level providing versatile space for your needs! Finished lower level includes built-ins, a large cedar closet, and a wet bar; laundry and mechanicals kept in separate area. A mudroom and direct entry to garage and carport completes the lower level! Fawn Ridge is a well maintained community with a pool and tennis court.
***SUBMIT OFFERS BY 3:00PM MONDAY, 4/14/2025*** USE THE SMART PURCHASE FORM*** NO ESCALATION CLAUSES / NO LOVE LETTERS
Route 7 to the Norwalk/Wilton Line - Fawn Ridge is on the right heading North (right after the TJ Maxx/Outback Plaza)
MLS #: 24086455
Style: Townhouse
Color: Gray
Total Rooms:
Bedrooms: 2
Bathrooms: 3
Acres: 0
Year Built: 1984 (Public Records)
New Construction: No/Resale
Home Warranty Offered:
Property Tax: $8,351
Zoning: B
Mil Rate:
Assessed Value: $357,250
Potential Short Sale:
Square Footage: Estimated HEATED Sq.Ft. above grade is 1231; below grade sq feet total is ; total sq ft is 1231
| Appliances Incl.: | Electric Cooktop,Electric Range,Microwave,Refrigerator,Dishwasher,Disposal,Washer,Electric Dryer,Wine Chiller |
| Laundry Location & Info: | Lower Level |
| Fireplaces: | 1 |
| Interior Features: | Auto Garage Door Opener,Cable - Pre-wired,Open Floor Plan |
| Basement Desc.: | Full,Fully Finished,Garage Access,Interior Access,Walk-out |
| Exterior Siding: | Shingle,Wood |
| Exterior Features: | Porch,Deck |
| Parking Spaces: | 1 |
| Garage/Parking Type: | Attached Garage,Under House Garage |
| Swimming Pool: | 1 |
| Waterfront Feat.: | Beach Rights |
| Lot Description: | Lightly Wooded |
| Nearby Amenities: | Health Club,Library,Medical Facilities,Park,Private School(s),Public Transportation,Shopping/Mall,Tennis Courts |
| Occupied: | Owner |
HOA Fee Amount 362
HOA Fee Frequency: Monthly
Association Amenities: .
Association Fee Includes:
Hot Water System
Heat Type:
Fueled By: Heat Pump.
Cooling: Central Air
Fuel Tank Location:
Water Service: Public Water Connected
Sewage System: Public Sewer Connected
Elementary: Cranbury
Intermediate:
Middle: West Rocks
High School: Norwalk
Current List Price: $570,000
Original List Price: $570,000
DOM: 8
Listing Date: 4/9/2025
Last Updated: 4/17/2025 9:30:56 PM
List Agent Name: Annie Henry
List Office Name: Compass Connecticut, LLC
