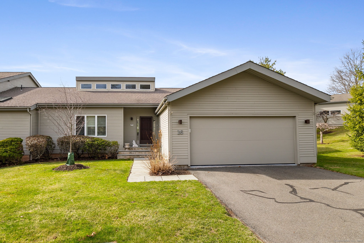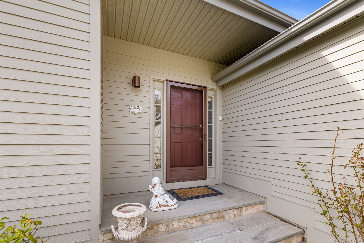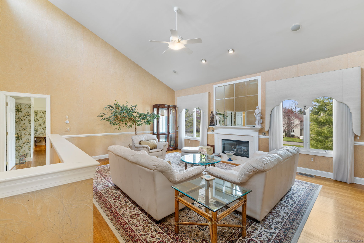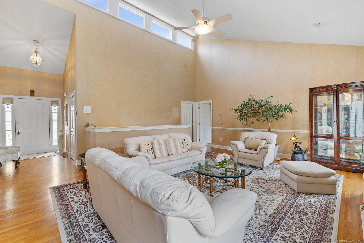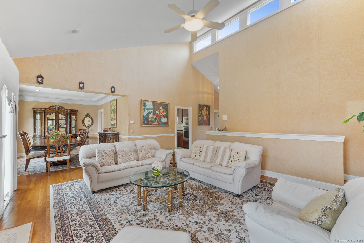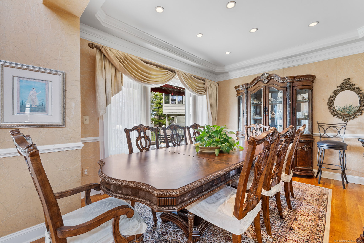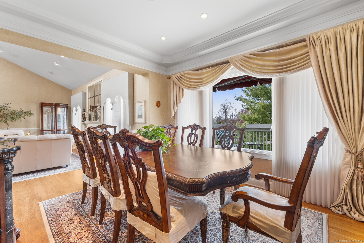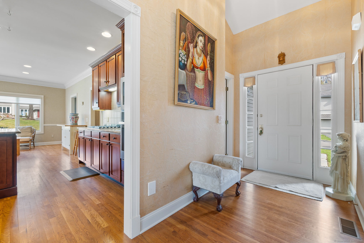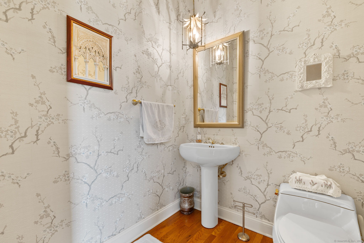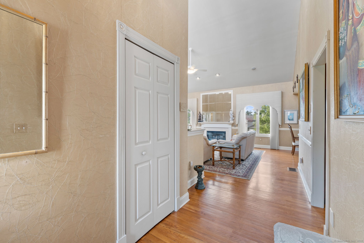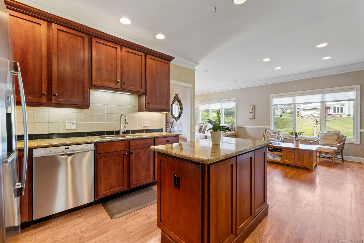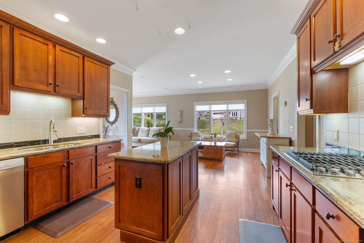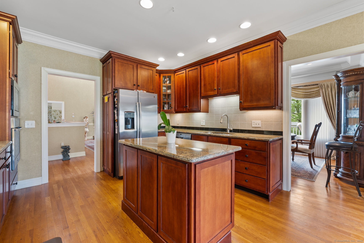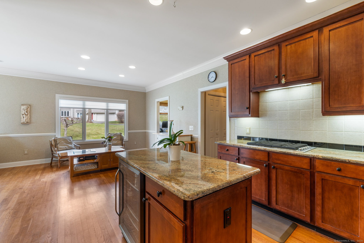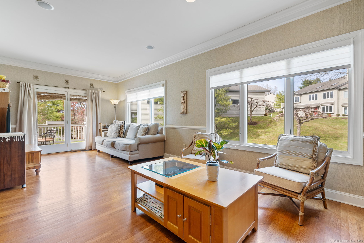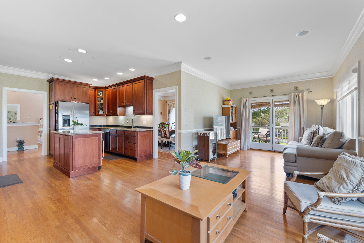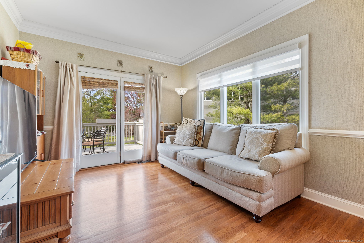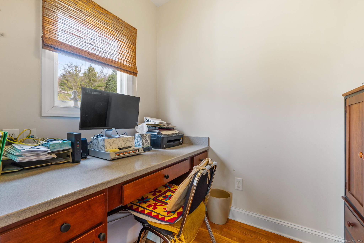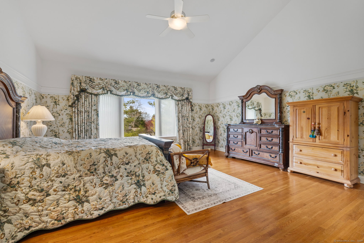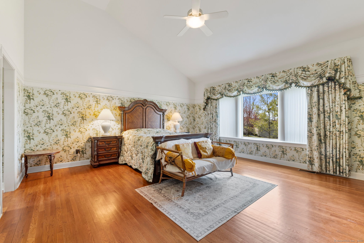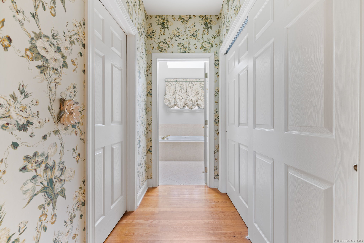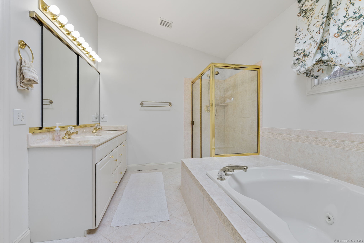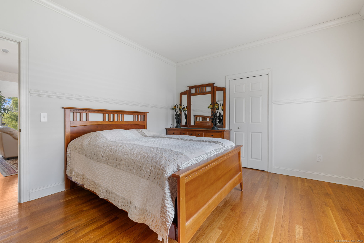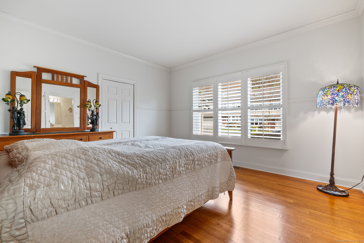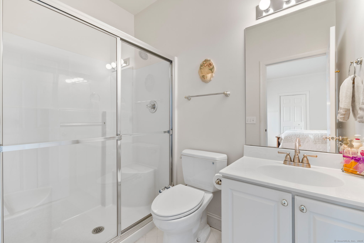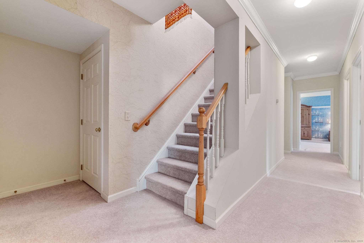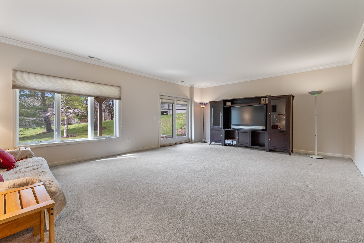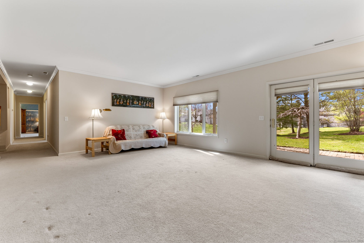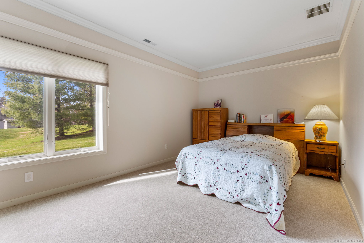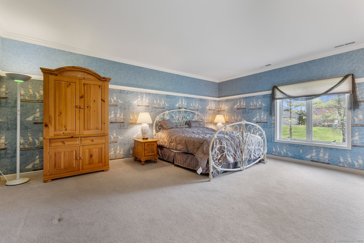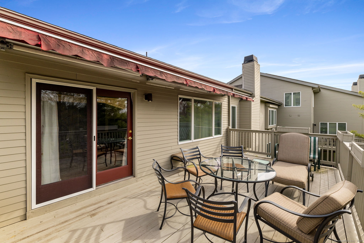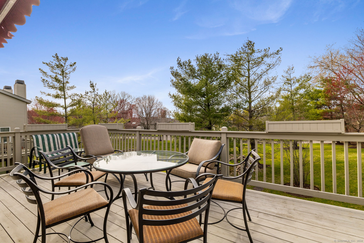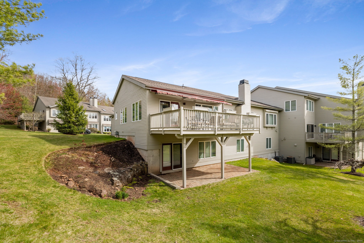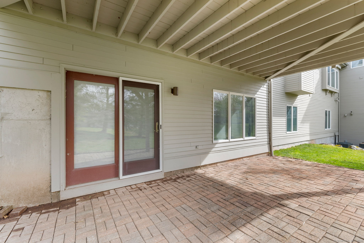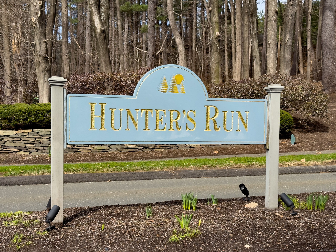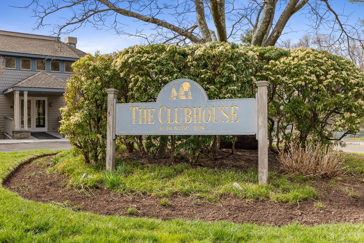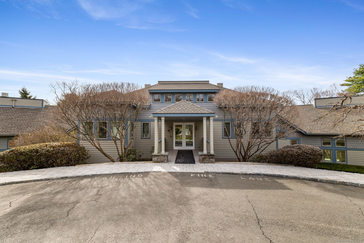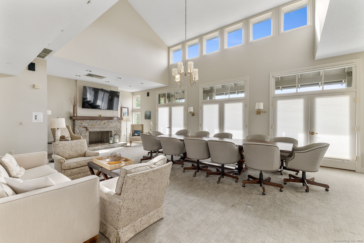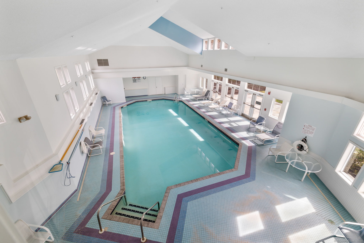More about this Property
If you are interested in more information or having a tour of this property with an experienced agent, please fill out this quick form and we will get back to you!
16 Thistle Hollow, Avon CT 06001
Current Price: $749,900
 4 beds
4 beds  4 baths
4 baths  3350 sq. ft
3350 sq. ft
Last Update: 6/13/2025
Property Type: Condo/Co-Op For Sale
Welcome to this immaculate pristine end-unit Woodland condominium, nestled in the highly sought-after Hunters Run Community! This turnkey home is ready for you-just unpack and settle in. Offering two spacious levels of living, this 4-bedrooms, 3.5 bathrooms residence features a beautifully updated kitchen with clean granite countertops, brand-new appliances, and abundant natural light. The open-concept layout boasts soaring ceilings, elegant trim work,new lighting, and oversized windows that flood the home with sunshine.Step into the inviting living room,complete with a gas fireplace and custom mantel,complemented by formal dining space and a convenient main-level laundry room.The main floor also features two bedrooms,including a generous primary suite with a walk-in closet and an updated en-suite bathroom featuring a new shower,toilet,lighting,and custom trim.Downstairs,youll find two additional spacious bedrooms,a full bathroom,and a large great room-perfect for entertaining,relaxing, or working from home. This level also includes a sizable pantry, cedar closet,and opens to a private patio, making it ideal for guests or extended living space.Additional highlights include:Finished lower level perfect for a media room,office, or gym,Updated HVAC systems with 2-zone heating and cooling.Ample storage throughout.Two-cars garage with level driveway.Beautifully landscaped garden beds.Dont miss your chance to own this elegant and move-in-ready home in the coveted community!
Nod Road to Hunters Run Road to Thistle Hollow
MLS #: 24086454
Style: Ranch
Color:
Total Rooms:
Bedrooms: 4
Bathrooms: 4
Acres: 0
Year Built: 2000 (Public Records)
New Construction: No/Resale
Home Warranty Offered:
Property Tax: $11,113
Zoning: Condo
Mil Rate:
Assessed Value: $374,680
Potential Short Sale:
Square Footage: Estimated HEATED Sq.Ft. above grade is 2150; below grade sq feet total is 1200; total sq ft is 3350
| Appliances Incl.: | Gas Cooktop,Oven/Range,Microwave,Refrigerator,Dishwasher,Disposal,Washer,Electric Dryer,Wine Chiller |
| Laundry Location & Info: | Main Level |
| Fireplaces: | 1 |
| Basement Desc.: | Full,Fully Finished,Full With Walk-Out |
| Exterior Siding: | Vinyl Siding |
| Exterior Features: | Deck |
| Parking Spaces: | 2 |
| Garage/Parking Type: | Attached Garage,Driveway |
| Swimming Pool: | 1 |
| Waterfront Feat.: | Not Applicable |
| Lot Description: | Level Lot |
| Occupied: | Owner |
HOA Fee Amount 558
HOA Fee Frequency: Monthly
Association Amenities: .
Association Fee Includes:
Hot Water System
Heat Type:
Fueled By: Hot Air.
Cooling: Central Air
Fuel Tank Location:
Water Service: Public Water Connected
Sewage System: Public Sewer Connected
Elementary: Pine Grove
Intermediate: Thompson
Middle: Avon
High School: Avon
Current List Price: $749,900
Original List Price: $749,900
DOM: 56
Listing Date: 3/31/2025
Last Updated: 4/18/2025 4:05:08 AM
Expected Active Date: 4/18/2025
List Agent Name: Himanshu Singh
List Office Name: Singh Realty
