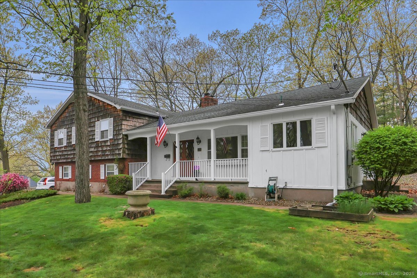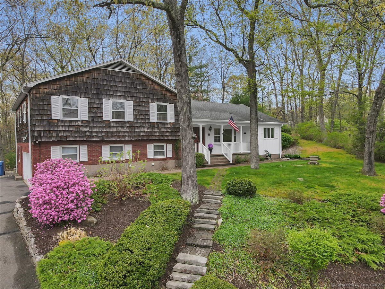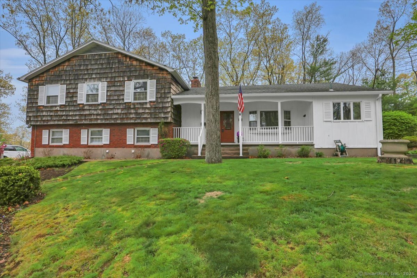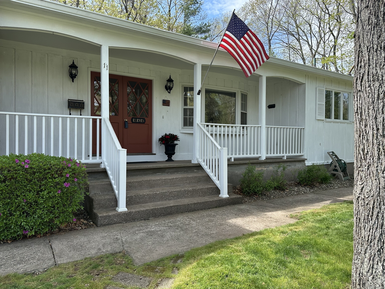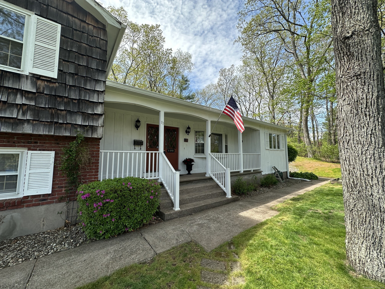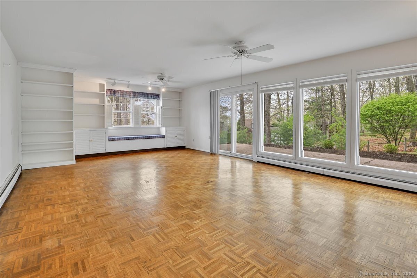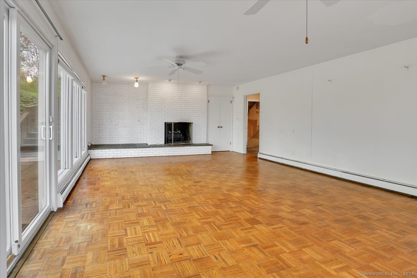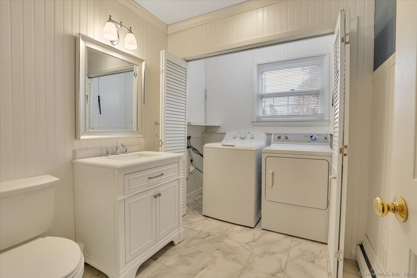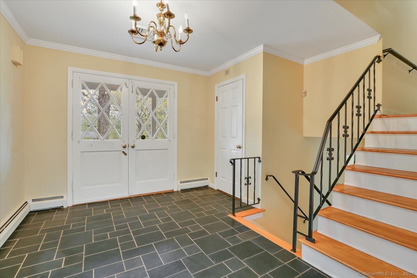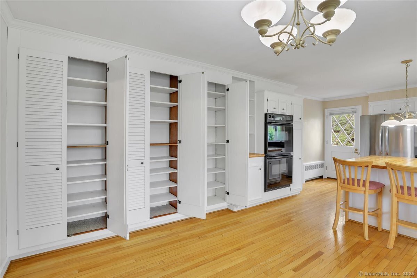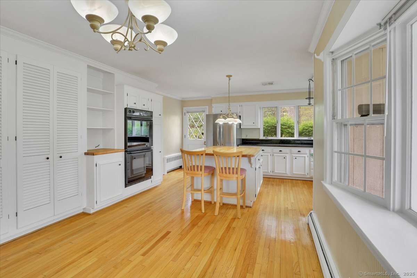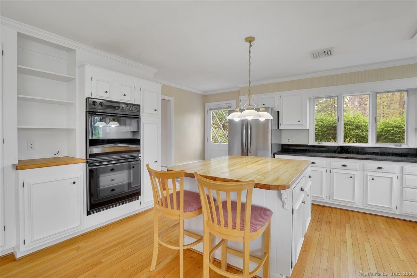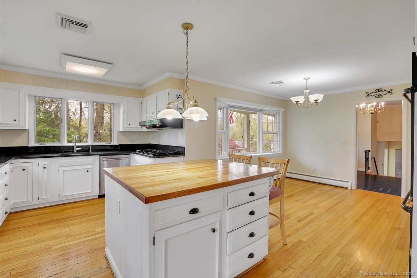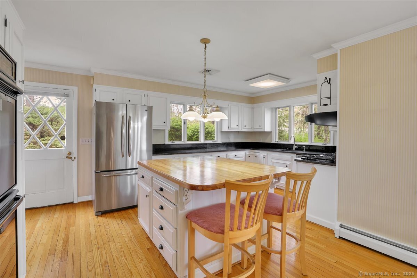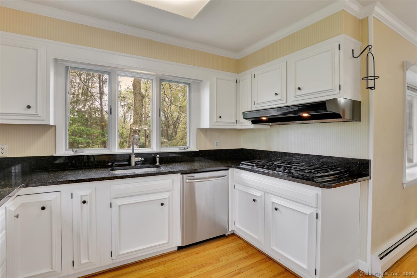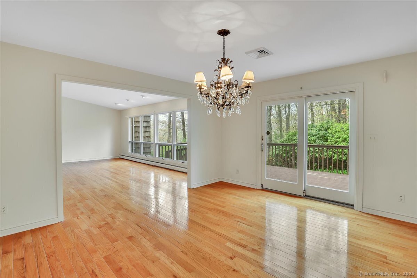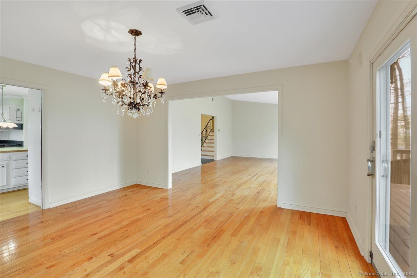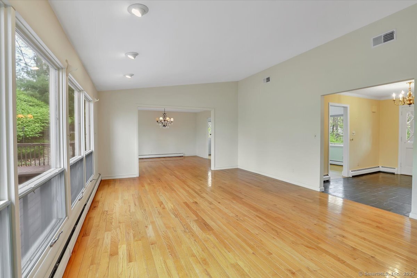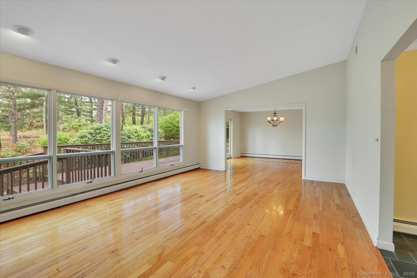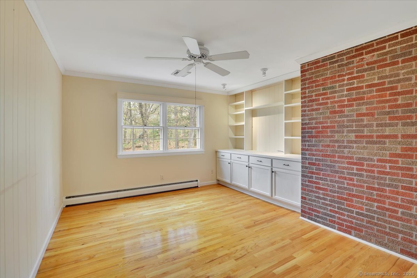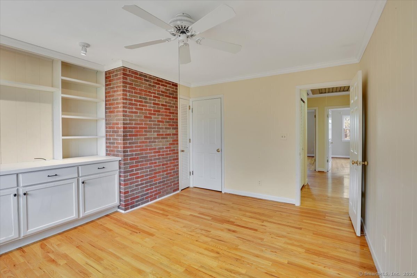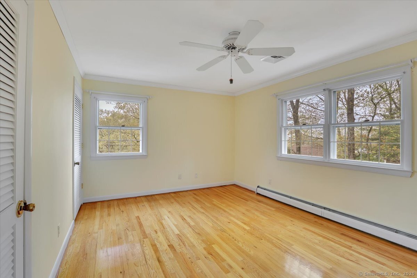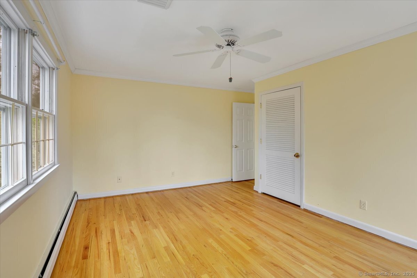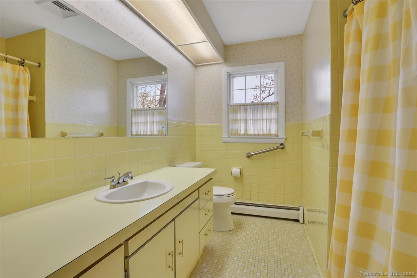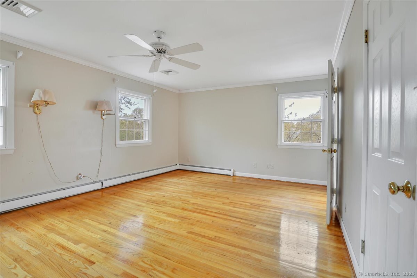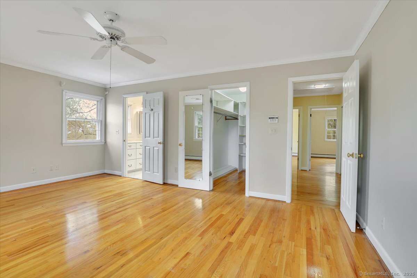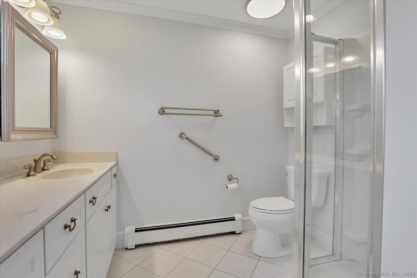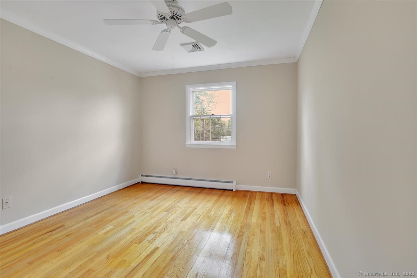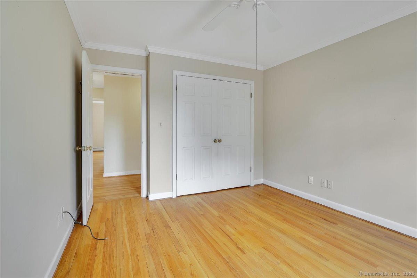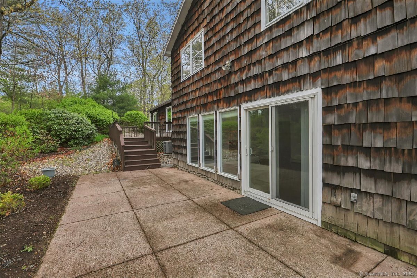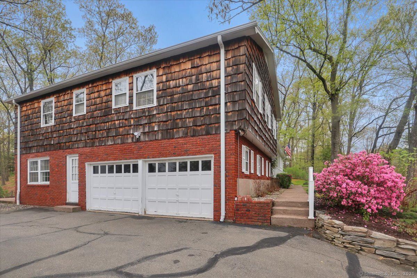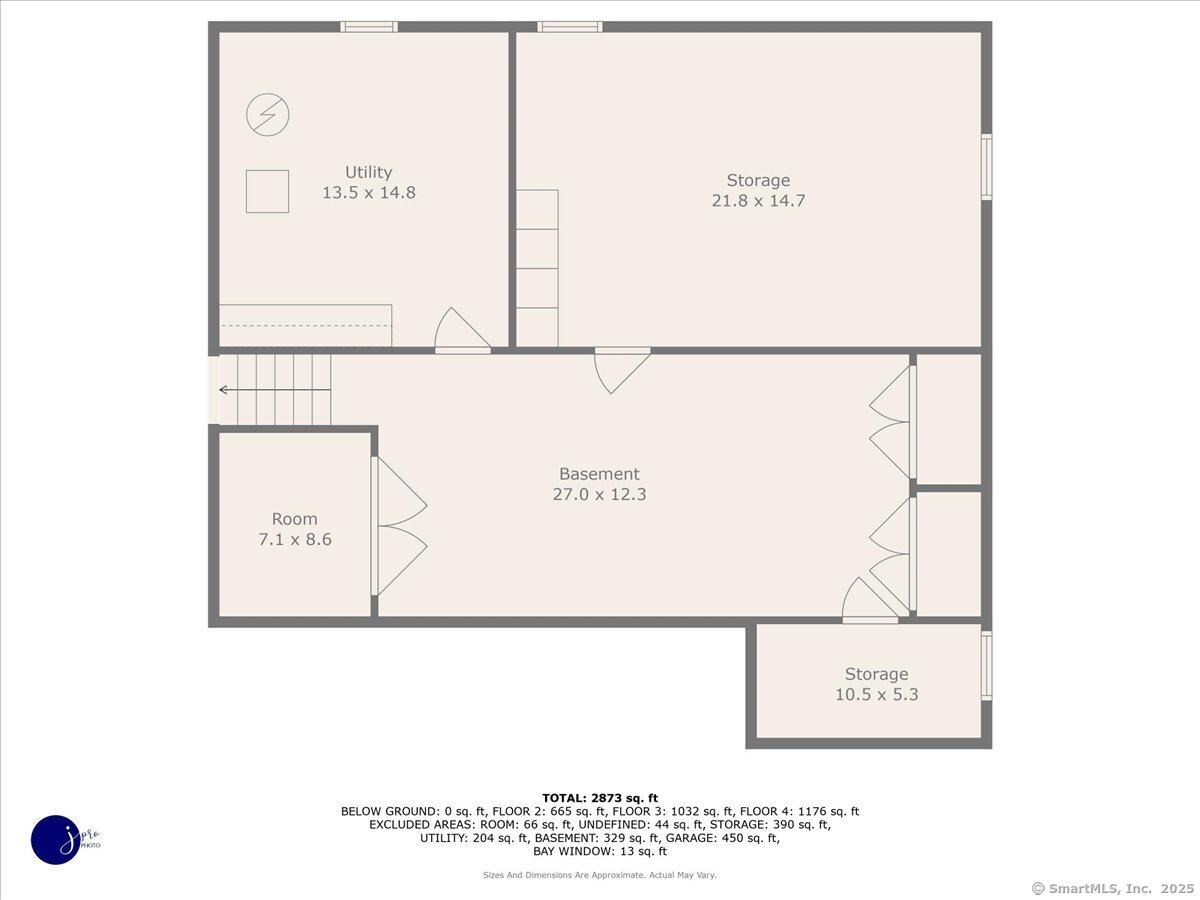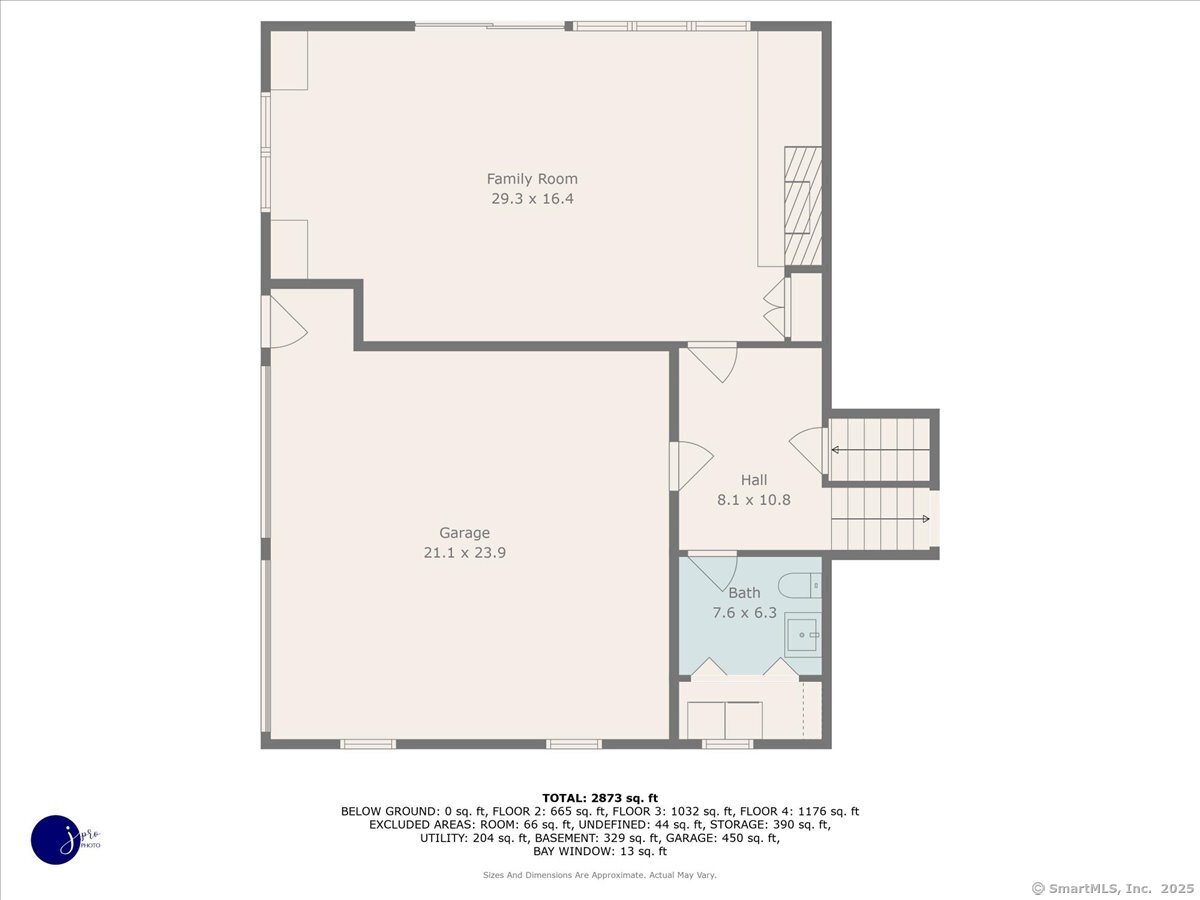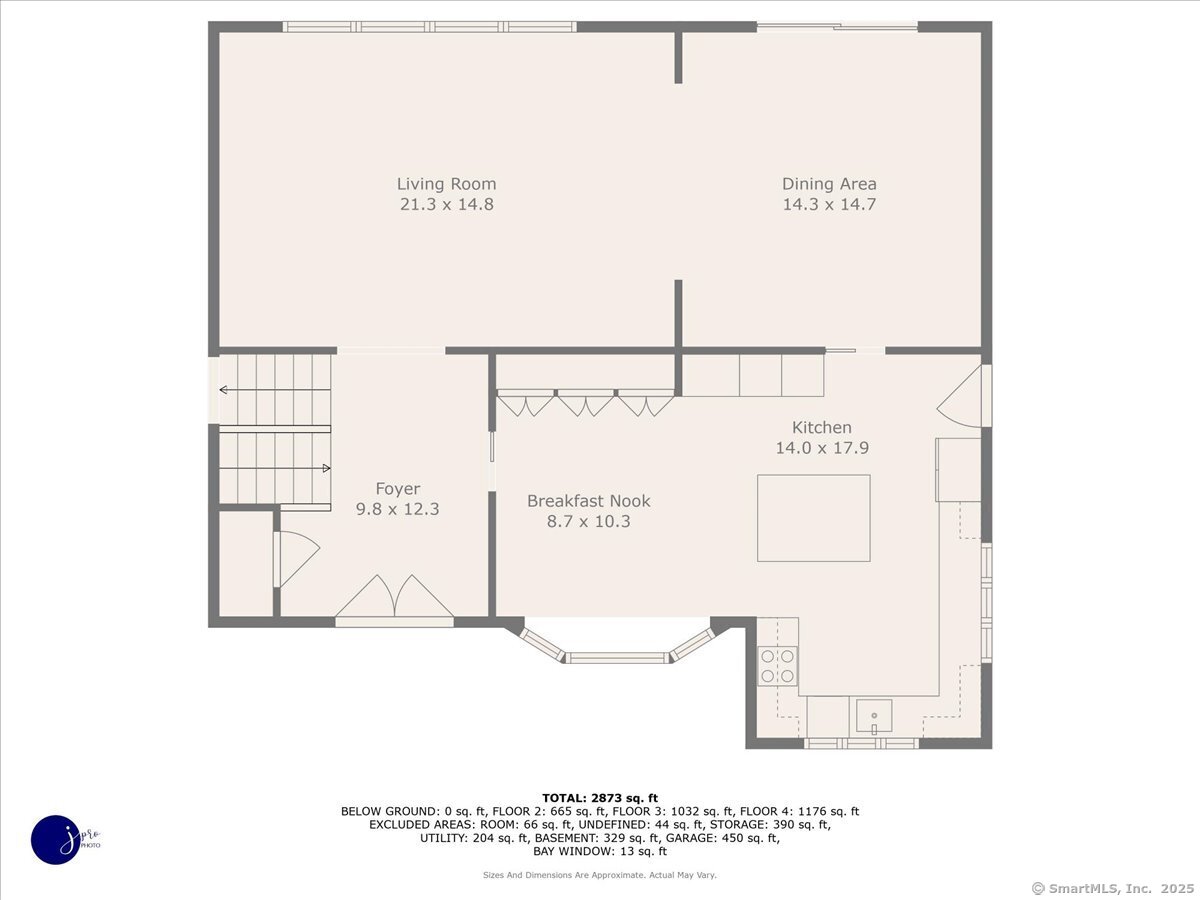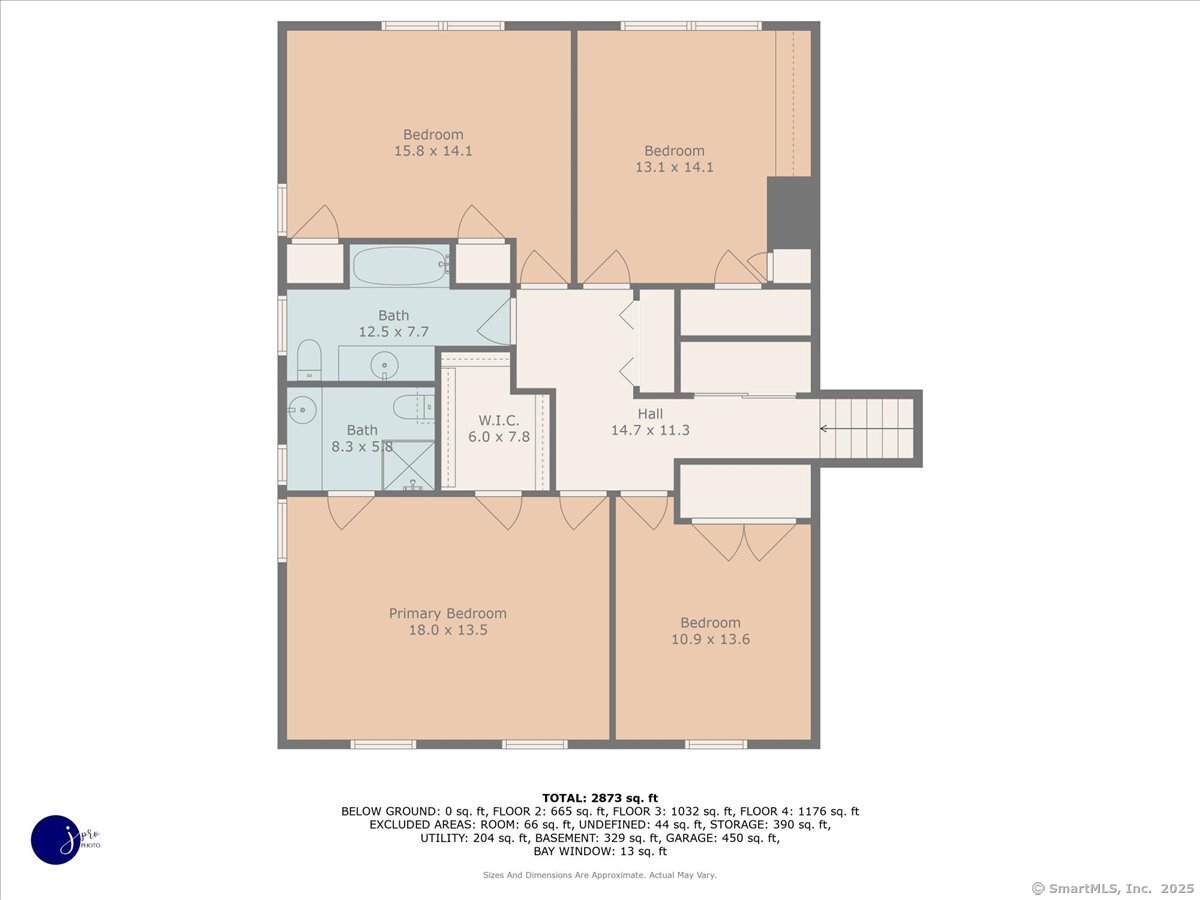More about this Property
If you are interested in more information or having a tour of this property with an experienced agent, please fill out this quick form and we will get back to you!
11 Dorset Lane, Manchester CT 06042
Current Price: $395,000
 4 beds
4 beds  3 baths
3 baths  2274 sq. ft
2274 sq. ft
Last Update: 6/23/2025
Property Type: Single Family For Sale
Welcome to 11 Dorset Lane, Manchester! Proudly built and lovingly maintained by the original owner, this classic 1965 split-level home offers a spacious layout with timeless appeal. Featuring 4 generously sized bedrooms, 2 full bathrooms, and 1 half bath, theres room for everyone to spread out and feel at home. Beautiful hardwood floors run throughout the main living areas, while the kitchen boasts granite countertops, a large center island, and plenty of space to entertain. Adjacent to the kitchen, youll find a formal dining room and a bright living room with access to a deck overlooking the backyard-perfect for morning coffee or summer evenings. The primary bedroom includes a private full bath, and all bedrooms offer ample closet space. The lower level features a massive family room with a cozy fireplace, classic parquet flooring, and a slider leading to the backyard-ideal for gatherings and relaxation. Additional highlights include a 2-car garage under the home, mature landscaping, and tons of charm throughout. Dont miss the opportunity to make this well-loved home your own-schedule a showing today! We are in a multiple offer situation. Please submit your highest and best offer by Thursday, 5/8 at 3:00 PM.
Vernon to Richmond to Dorset
MLS #: 24086448
Style: Split Level
Color:
Total Rooms:
Bedrooms: 4
Bathrooms: 3
Acres: 0.63
Year Built: 1965 (Public Records)
New Construction: No/Resale
Home Warranty Offered:
Property Tax: $8,173
Zoning: AA
Mil Rate:
Assessed Value: $211,300
Potential Short Sale:
Square Footage: Estimated HEATED Sq.Ft. above grade is 2274; below grade sq feet total is ; total sq ft is 2274
| Appliances Incl.: | Oven/Range,Microwave,Range Hood,Refrigerator,Dishwasher,Disposal,Washer,Dryer |
| Fireplaces: | 1 |
| Basement Desc.: | Full |
| Exterior Siding: | Shake,Brick |
| Foundation: | Concrete |
| Roof: | Asphalt Shingle |
| Parking Spaces: | 2 |
| Garage/Parking Type: | Under House Garage |
| Swimming Pool: | 0 |
| Waterfront Feat.: | Not Applicable |
| Lot Description: | Lightly Wooded |
| Occupied: | Owner |
Hot Water System
Heat Type:
Fueled By: Hot Water.
Cooling: Central Air
Fuel Tank Location:
Water Service: Public Water Connected
Sewage System: Public Sewer Connected
Elementary: Buckley
Intermediate:
Middle:
High School: Manchester
Current List Price: $395,000
Original List Price: $395,000
DOM: 6
Listing Date: 5/3/2025
Last Updated: 5/9/2025 5:06:23 PM
List Agent Name: Christopher Sapia
List Office Name: ERA Blanchard & Rossetto
