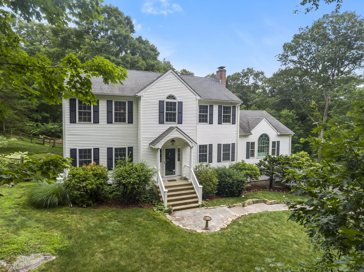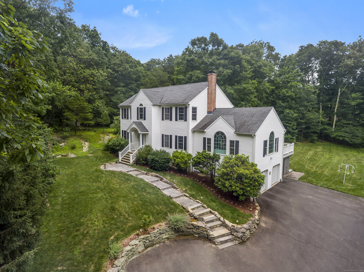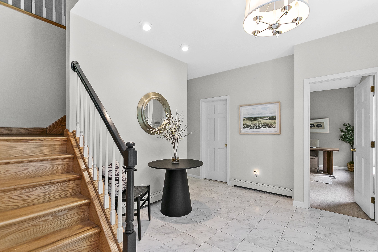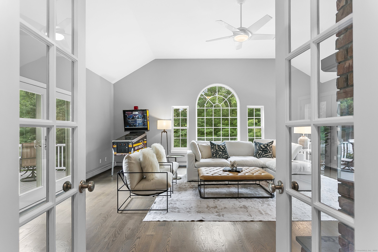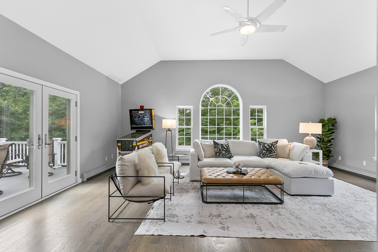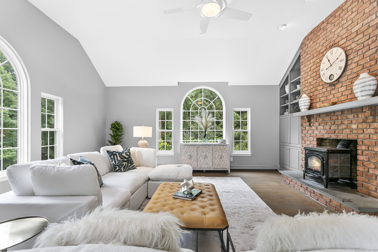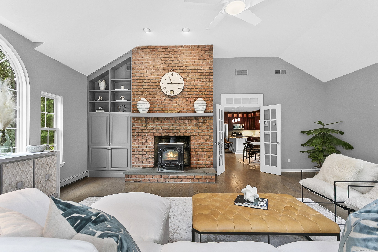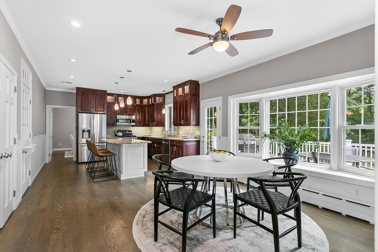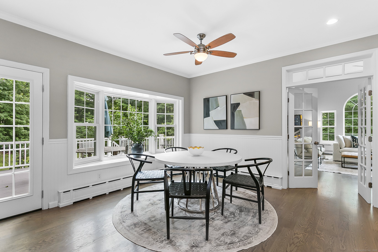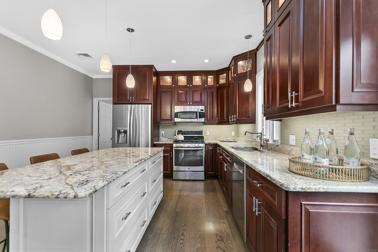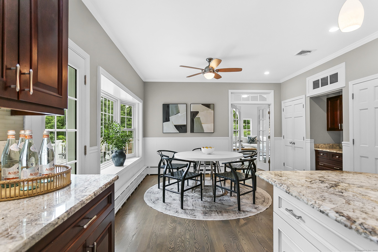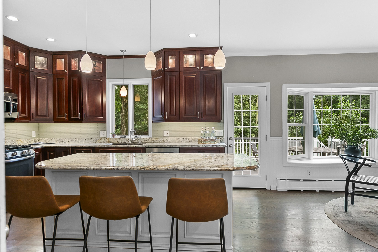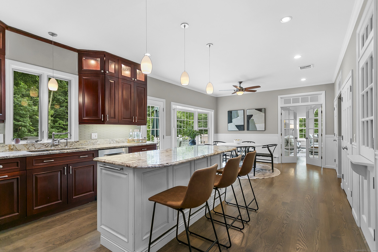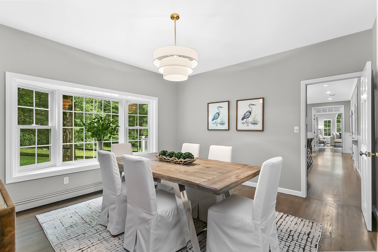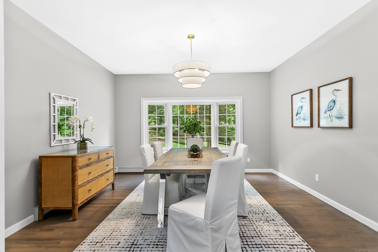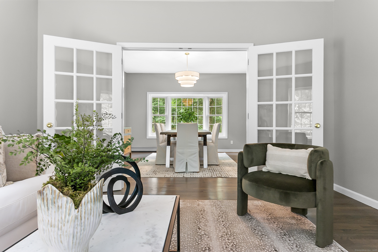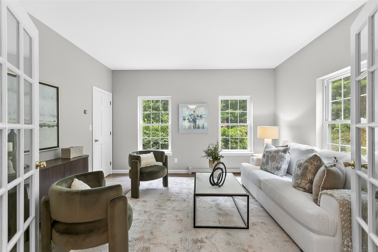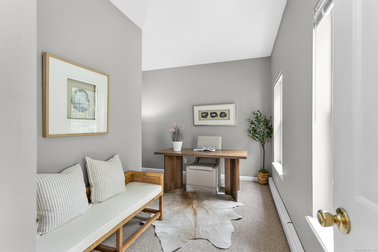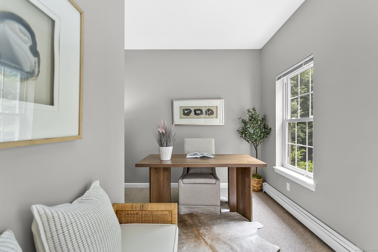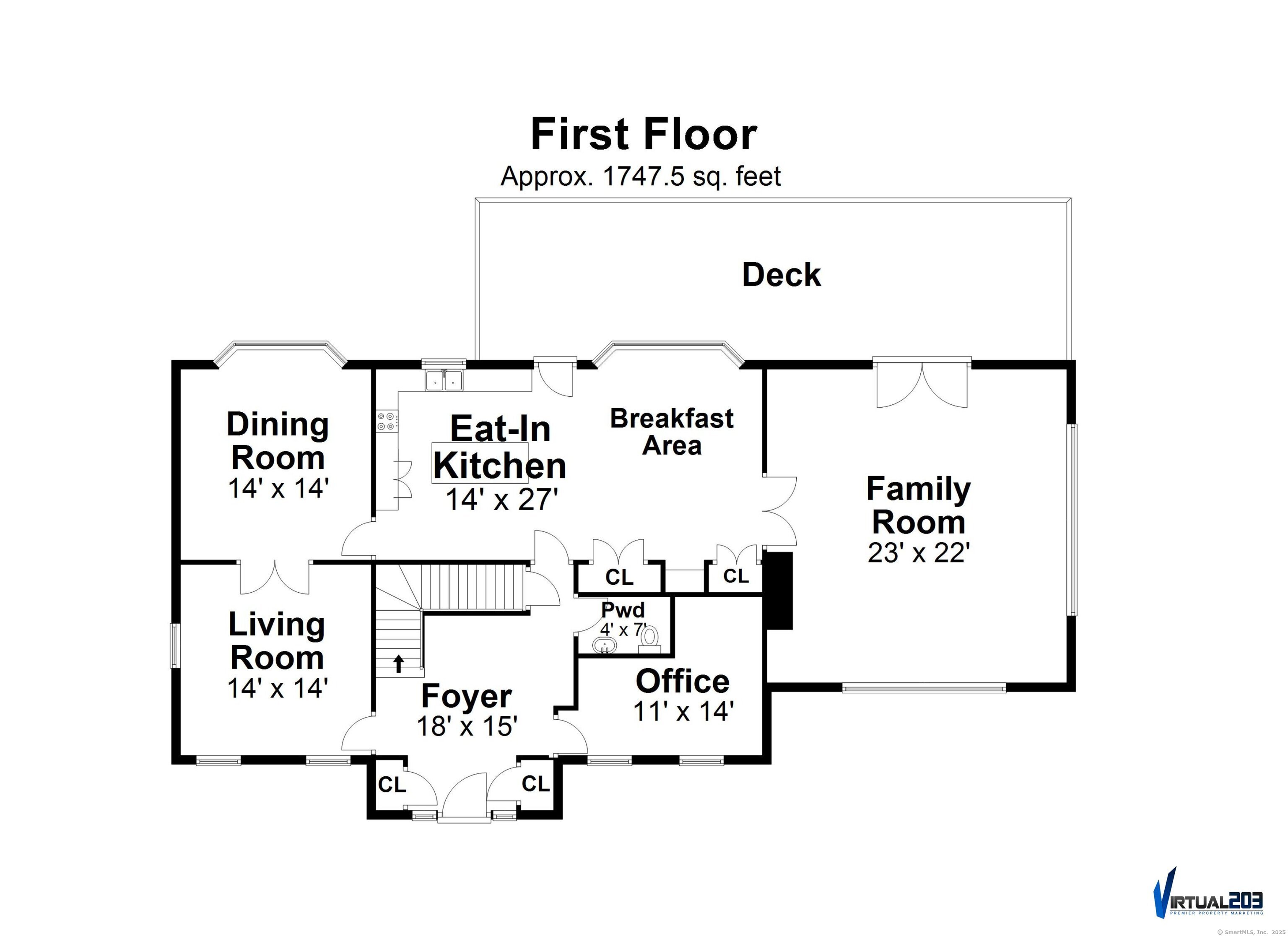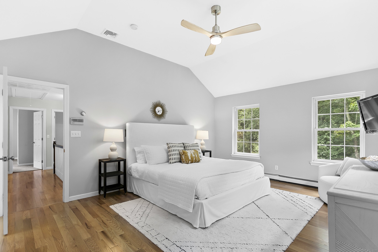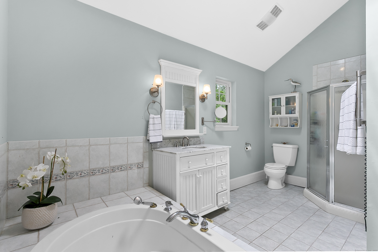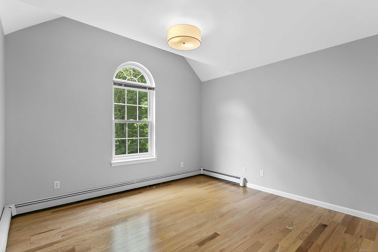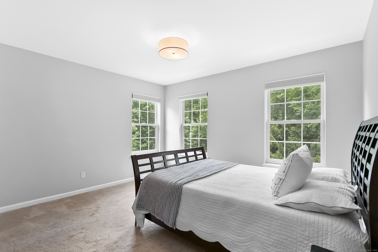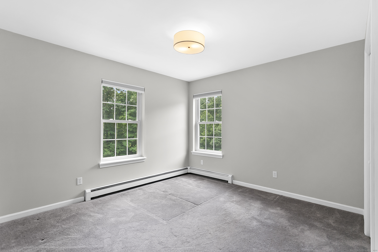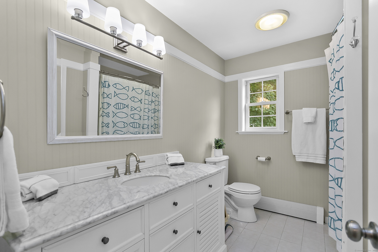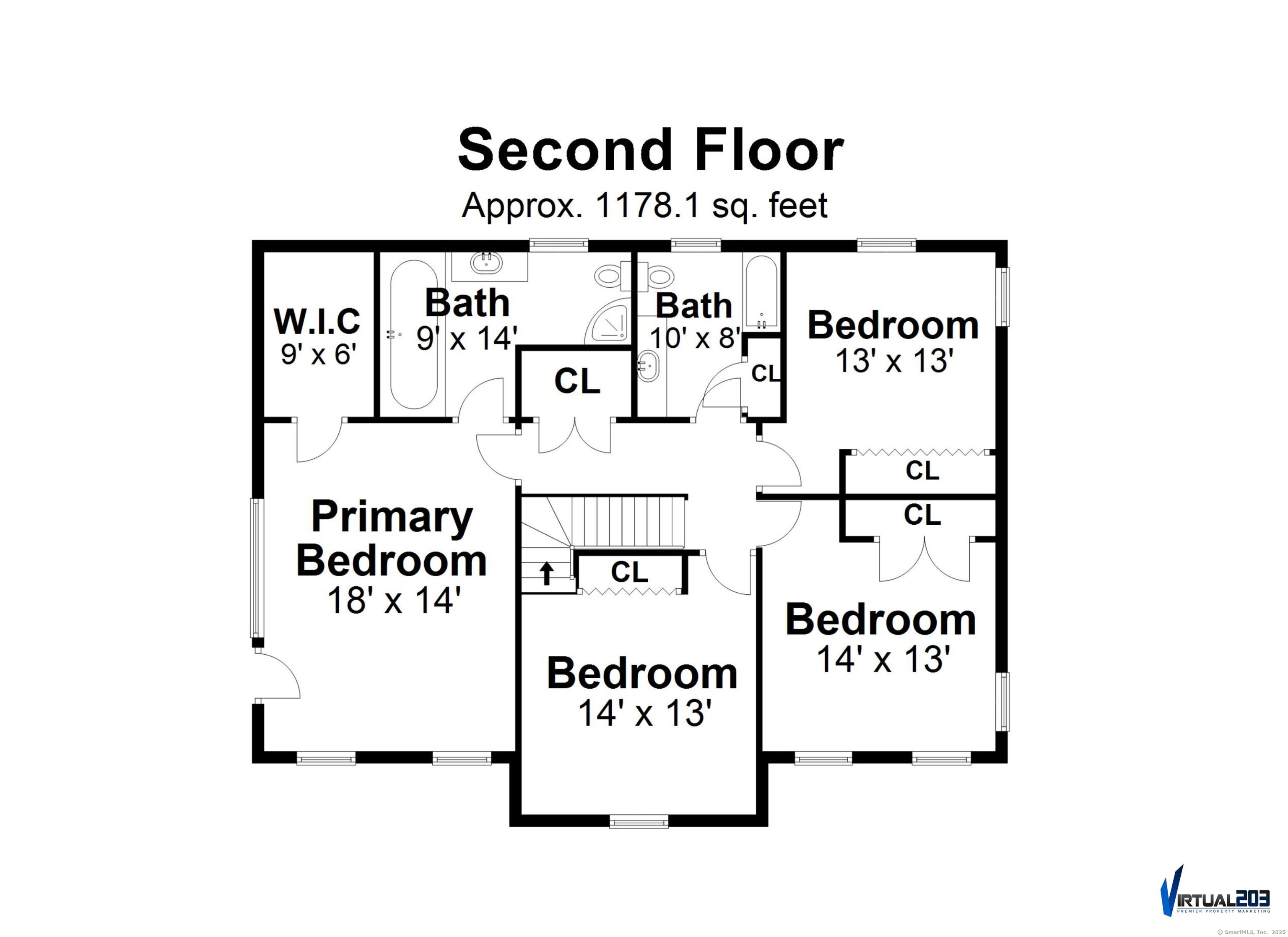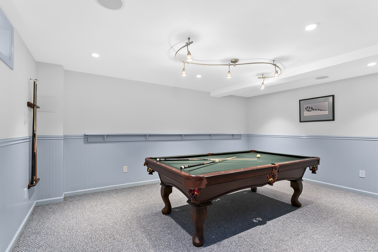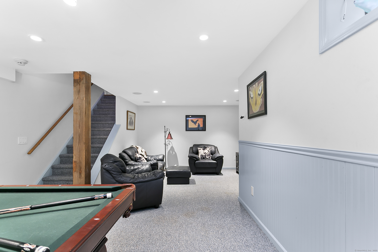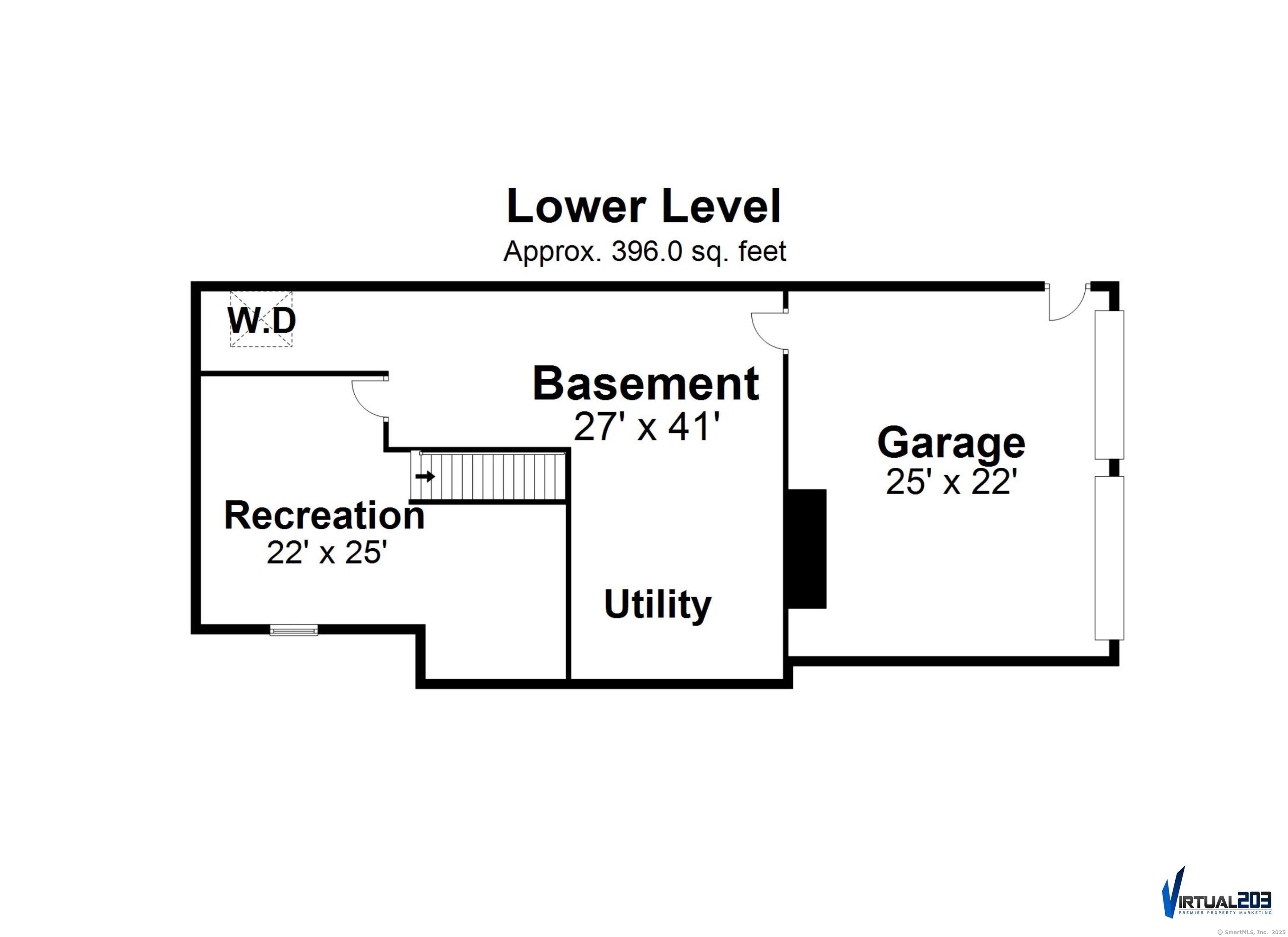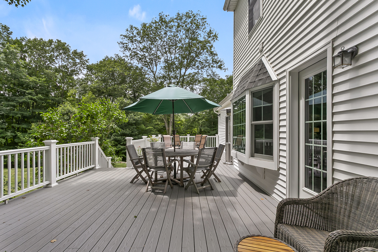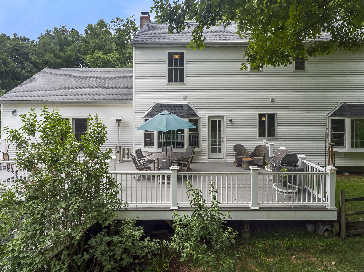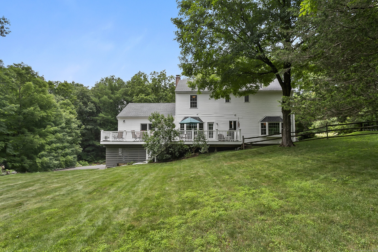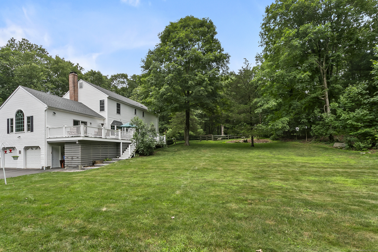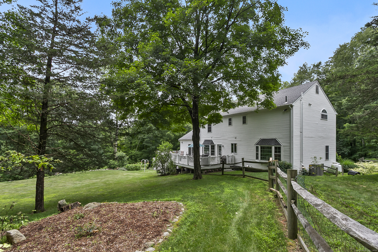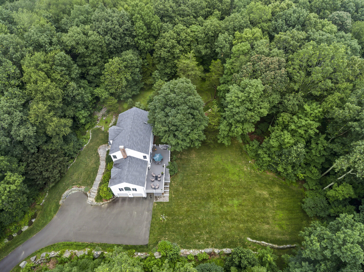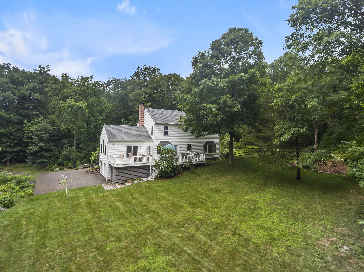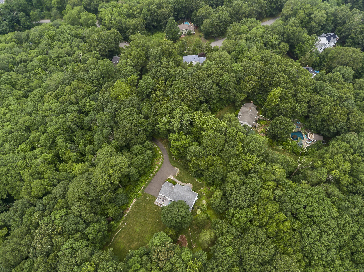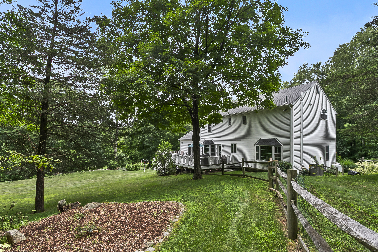More about this Property
If you are interested in more information or having a tour of this property with an experienced agent, please fill out this quick form and we will get back to you!
10 Applegate Lane, Monroe CT 06468
Current Price: $769,000
 4 beds
4 beds  3 baths
3 baths  3336 sq. ft
3336 sq. ft
Last Update: 7/22/2025
Property Type: Single Family For Sale
**Highest & Best Offers Mon, 7/14 at 12pm** This desirable Center Hall Colonial blends timeless design with thoughtful updates and is perfectly situated on a peaceful cul-de-sac in one of Monroes most convenient locations-just minutes to Wolfe Park, Lakewood-Trumbull YMCA, top-rated schools, hiking trails, shopping, and key commuter routes like Route 25 and the Merritt Parkway. The layout is classic and functional, with a welcoming entry, private home office, and sunlit living and dining rooms. The eat-in kitchen features granite countertops, stainless appliances, a walk-in pantry, and a large island, and opens to a vaulted family room with a fireplace, built-ins, and transom windows for natural light and flow. Upstairs are four spacious bedrooms and two full baths, including a vaulted-ceiling primary suite with walk-in closets and a large bath with separate shower and jacuzzi tub. The finished lower level adds flexible space for a gym, playroom, or media lounge. Step outside to a wide deck and expansive, tree-lined backyard-perfect for barbecues, birthday parties, or peaceful evenings. Recent improvements include newer hardwood floors, HVAC, hot water heater, roof, windows, and more. A home where comfort, privacy, and lifestyle come together beautifully.
Pepper Street To Gardner Rd To Applegate
MLS #: 24086443
Style: Colonial
Color: White
Total Rooms:
Bedrooms: 4
Bathrooms: 3
Acres: 3.26
Year Built: 1995 (Public Records)
New Construction: No/Resale
Home Warranty Offered:
Property Tax: $14,310
Zoning: RF1
Mil Rate:
Assessed Value: $349,400
Potential Short Sale:
Square Footage: Estimated HEATED Sq.Ft. above grade is 2916; below grade sq feet total is 420; total sq ft is 3336
| Appliances Incl.: | Gas Cooktop,Oven/Range,Microwave,Refrigerator,Dishwasher,Washer,Electric Dryer |
| Fireplaces: | 1 |
| Interior Features: | Security System |
| Basement Desc.: | Full,Storage,Garage Access,Interior Access,Partially Finished,Liveable Space |
| Exterior Siding: | Vinyl Siding,Aluminum |
| Exterior Features: | Deck,Gutters,Lighting,French Doors |
| Foundation: | Concrete |
| Roof: | Asphalt Shingle,Gable |
| Parking Spaces: | 2 |
| Garage/Parking Type: | Under House Garage |
| Swimming Pool: | 0 |
| Waterfront Feat.: | Not Applicable |
| Lot Description: | Fence - Wood,Treed |
| Nearby Amenities: | Health Club,Medical Facilities,Park,Public Transportation,Shopping/Mall |
| In Flood Zone: | 0 |
| Occupied: | Owner |
Hot Water System
Heat Type:
Fueled By: Hot Water.
Cooling: Central Air
Fuel Tank Location: In Basement
Water Service: Public Water Connected
Sewage System: Septic
Elementary: Stepney
Intermediate:
Middle: Jockey Hollow
High School: Masuk
Current List Price: $769,000
Original List Price: $769,000
DOM: 13
Listing Date: 7/3/2025
Last Updated: 7/21/2025 2:57:19 PM
Expected Active Date: 7/9/2025
List Agent Name: Shoshana Carter
List Office Name: William Raveis Real Estate
