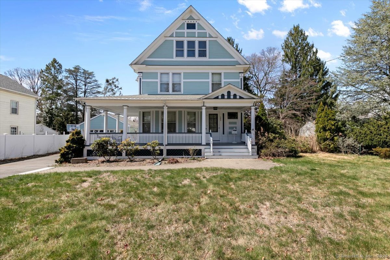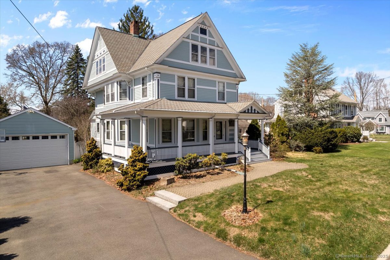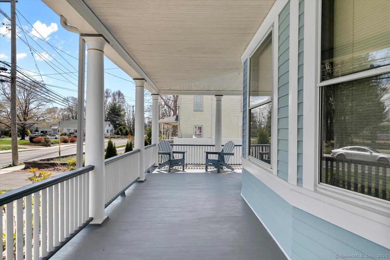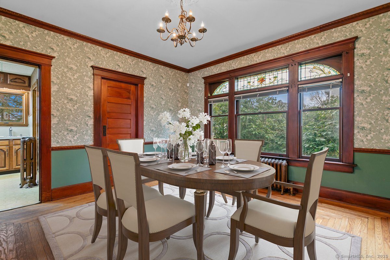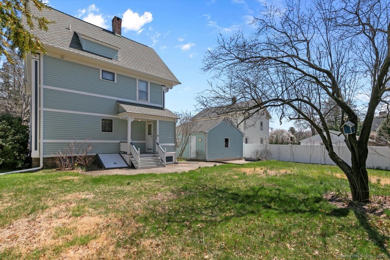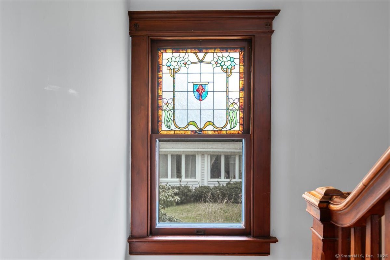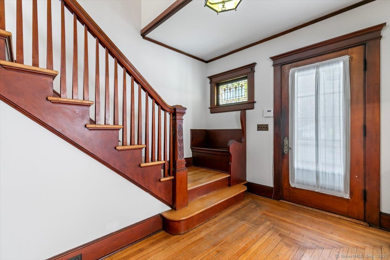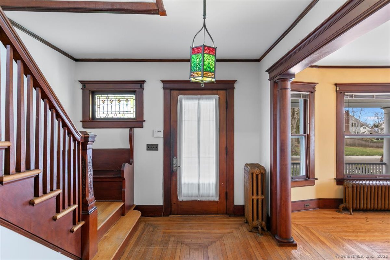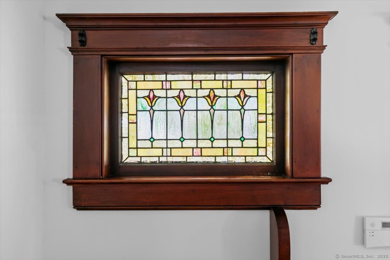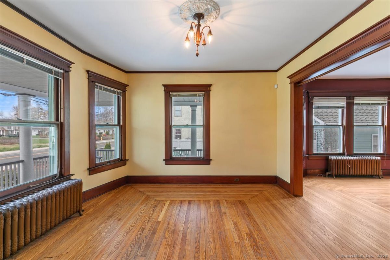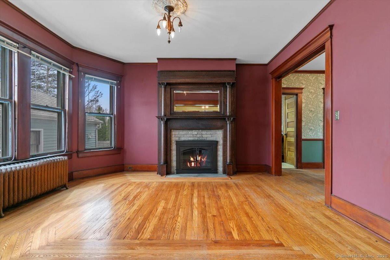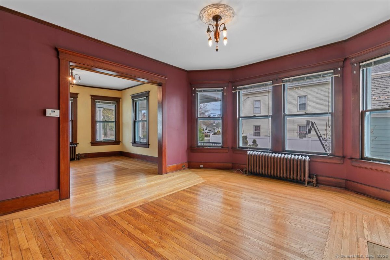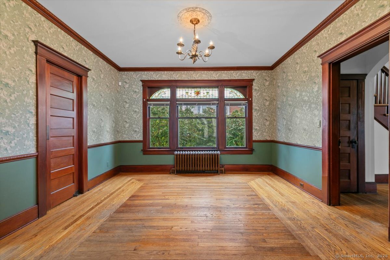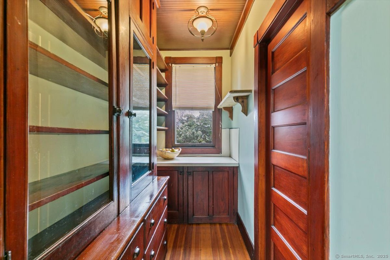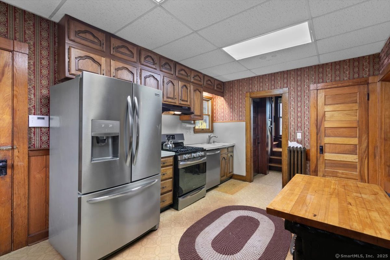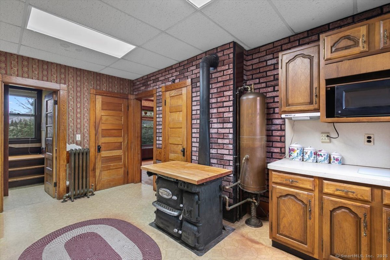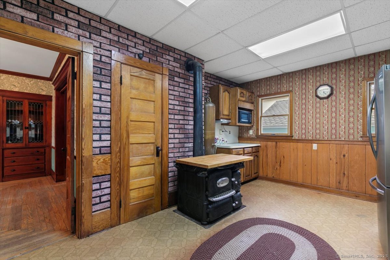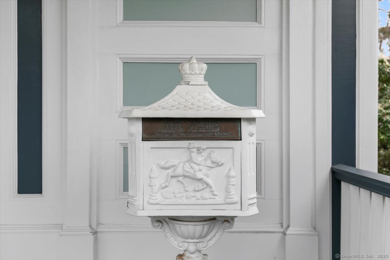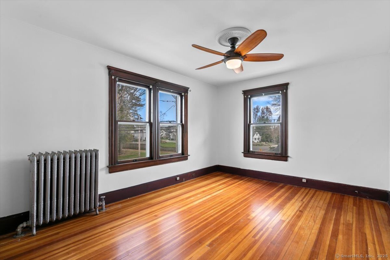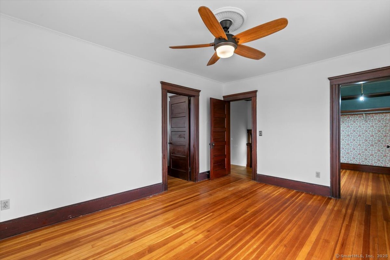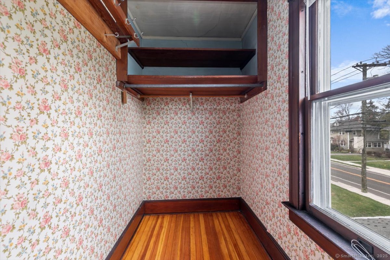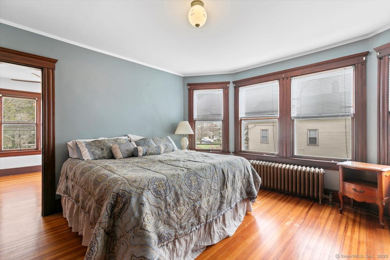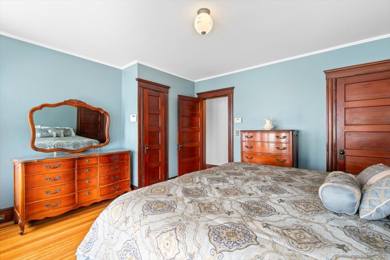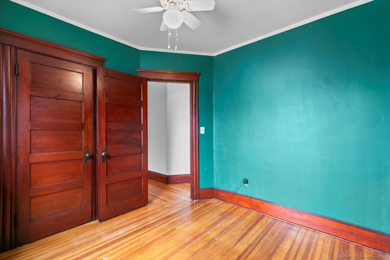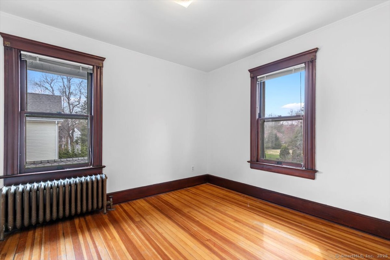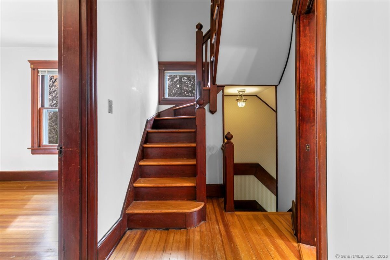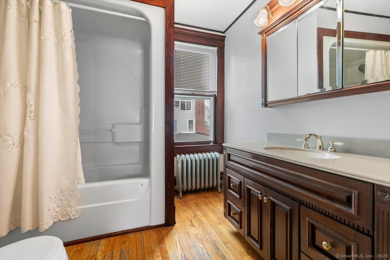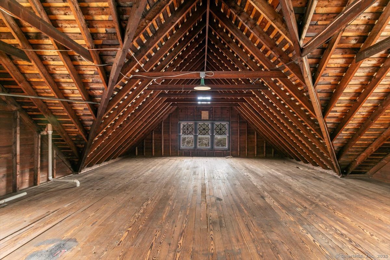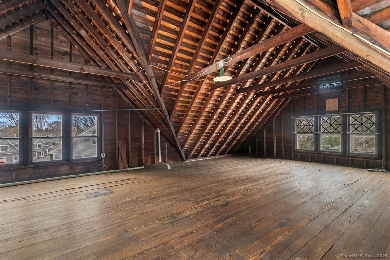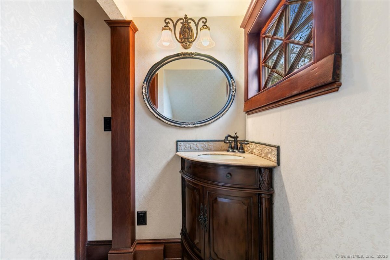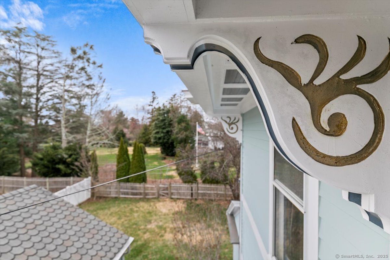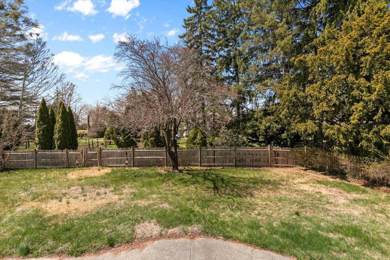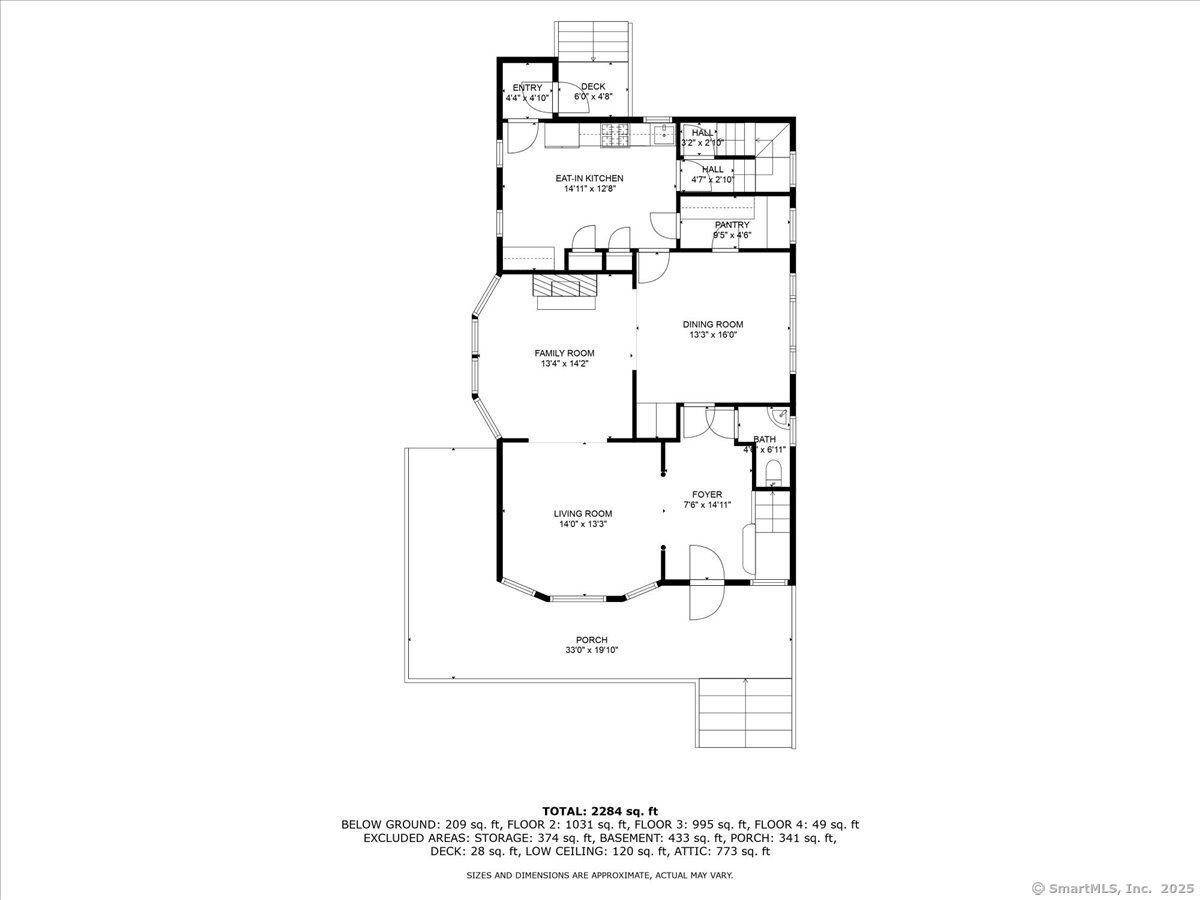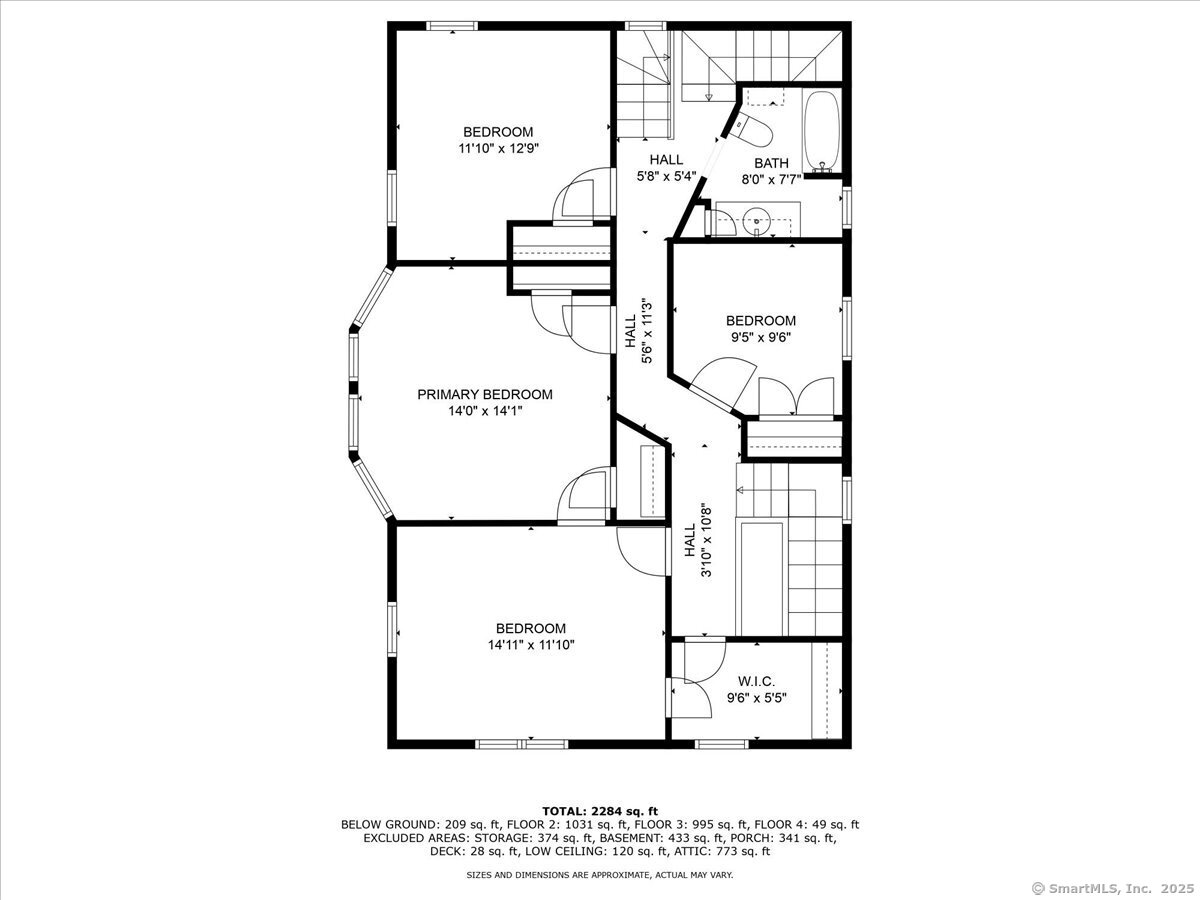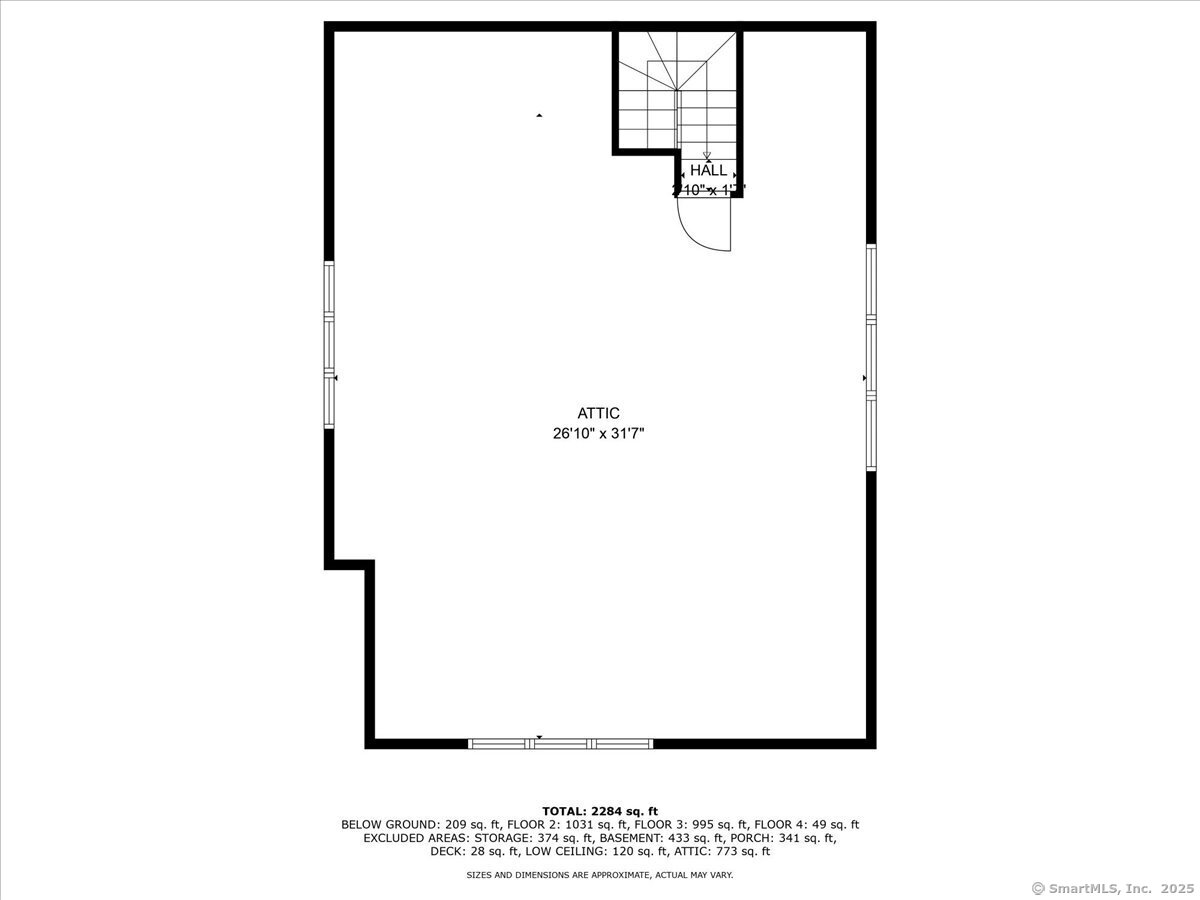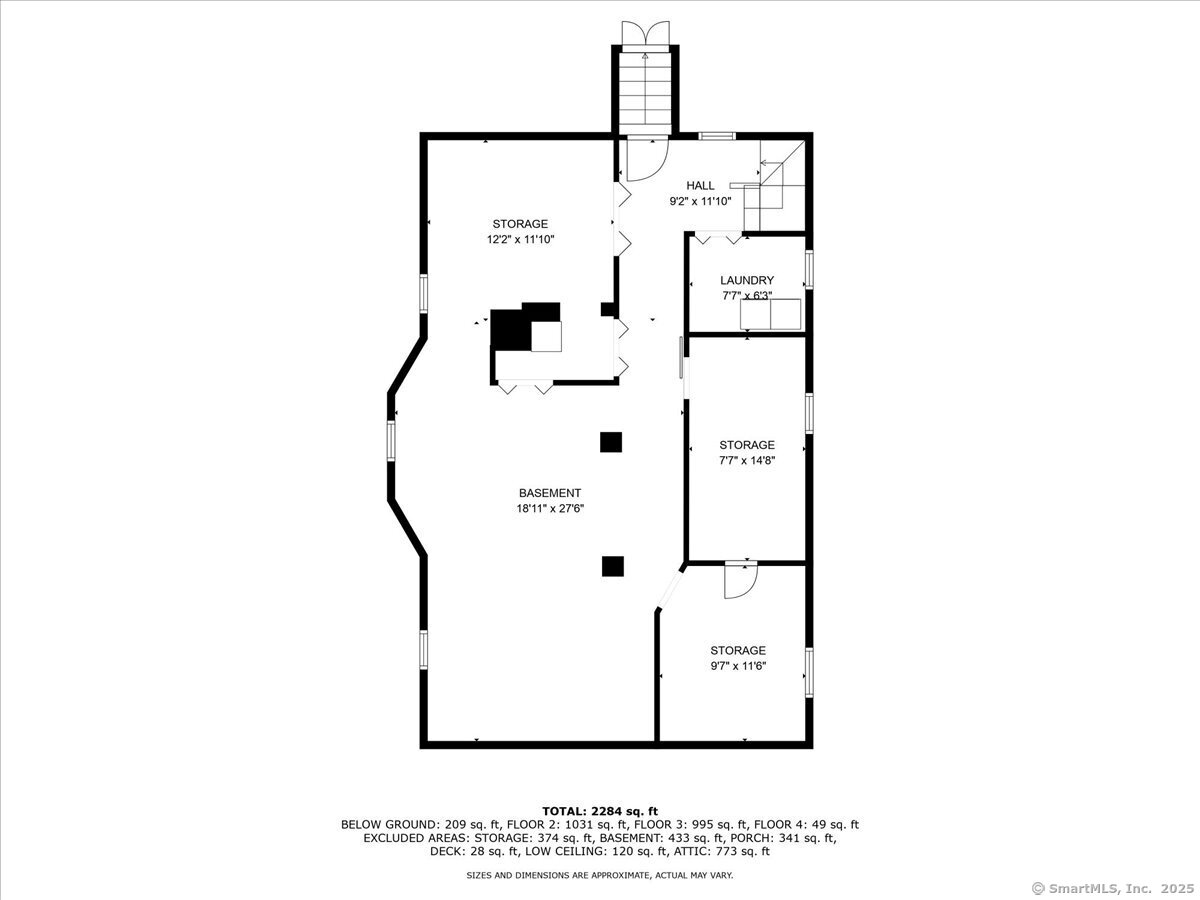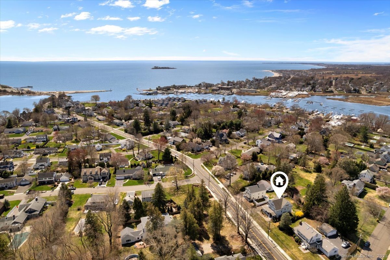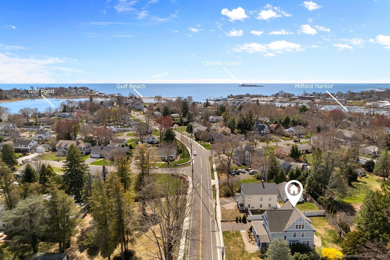More about this Property
If you are interested in more information or having a tour of this property with an experienced agent, please fill out this quick form and we will get back to you!
289 Gulf Street, Milford CT 06460
Current Price: $799,900
 4 beds
4 beds  2 baths
2 baths  2242 sq. ft
2242 sq. ft
Last Update: 7/3/2025
Property Type: Single Family For Sale
Step into timeless elegance with this magnificent Victorian gem, ideallylocated just a short stroll from downtown Milford, the train station, marina, and beach. Built in 1909 and beautifully restored, this 4-bedroom home showcases historic charm at every turn. From original light fixtures and stunning stained glass windows to the unique built-in settle bench on the staircase landing, the character is truly unmatched. Inside, be captivated by soaring ceilings and exquisite chestnut moldings. The living room features oversized windows that flood the space with natural light, while the inviting family room boasts a bay of windows and a rosewood-trimmed fireplace-perfect for cozy evenings. Host gatherings in the banquet-sized dining room adorned with a stained glass window and a leaded glass built-in hutch, which leads seamlessly into a fully equipped butlers pantry. The large kitchen retains vintage flair with its original (decorative) Thatcher stove and opens to a practical mudroom with access to a spacious, fenced-in yard. Upstairs, find 4 generously sized bedrooms, including a primary suite with a walk-in dressing room. The third floor offers incredible potential with a massive open space. With high ceilings and tons of natural light, this space could become anything your imagination could dream of. A bonus room in the basement, a 2-car garage. No Victorian home would be complete without an extraordinary wraparound porch. The cedar exterior was just recently painted.
New Haven Ave to Gulf Street
MLS #: 24086420
Style: Colonial,Victorian
Color: Blue
Total Rooms:
Bedrooms: 4
Bathrooms: 2
Acres: 0.24
Year Built: 1909 (Public Records)
New Construction: No/Resale
Home Warranty Offered:
Property Tax: $9,555
Zoning: R12.
Mil Rate:
Assessed Value: $390,880
Potential Short Sale:
Square Footage: Estimated HEATED Sq.Ft. above grade is 2242; below grade sq feet total is ; total sq ft is 2242
| Appliances Incl.: | Oven/Range,Refrigerator,Dishwasher |
| Laundry Location & Info: | Lower Level |
| Fireplaces: | 1 |
| Interior Features: | Auto Garage Door Opener |
| Basement Desc.: | Full,Partially Finished,Full With Hatchway |
| Exterior Siding: | Clapboard |
| Exterior Features: | Wrap Around Deck |
| Foundation: | Concrete |
| Roof: | Asphalt Shingle |
| Parking Spaces: | 2 |
| Garage/Parking Type: | Detached Garage |
| Swimming Pool: | 0 |
| Waterfront Feat.: | Not Applicable |
| Lot Description: | Level Lot |
| Occupied: | Owner |
Hot Water System
Heat Type:
Fueled By: Hot Water.
Cooling: None
Fuel Tank Location: In Basement
Water Service: Public Water Connected
Sewage System: Public Sewer Connected
Elementary: Per Board of Ed
Intermediate:
Middle:
High School: Per Board of Ed
Current List Price: $799,900
Original List Price: $875,000
DOM: 73
Listing Date: 4/16/2025
Last Updated: 6/25/2025 2:10:46 PM
Expected Active Date: 4/21/2025
List Agent Name: Susan Santoro
List Office Name: William Pitt Sothebys Intl
