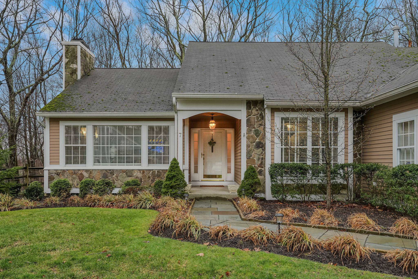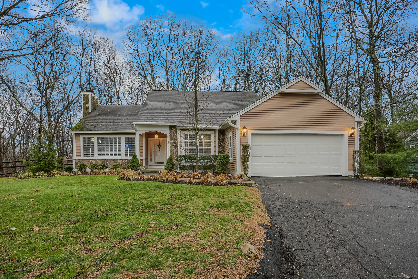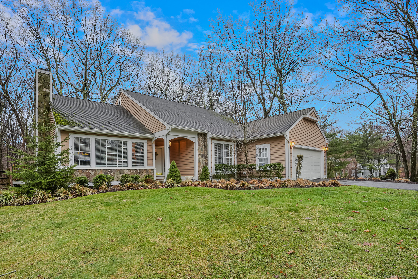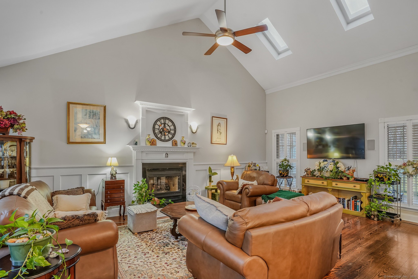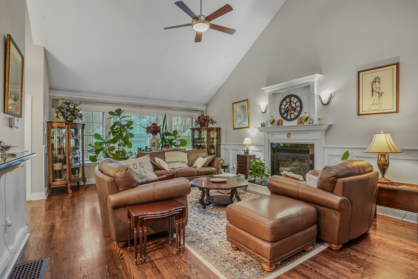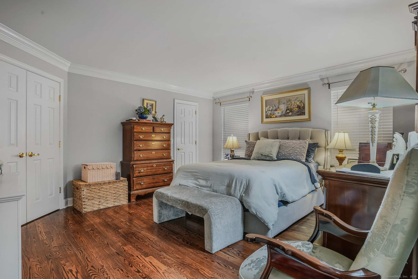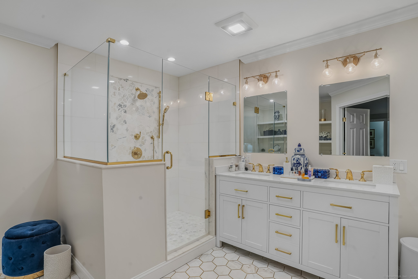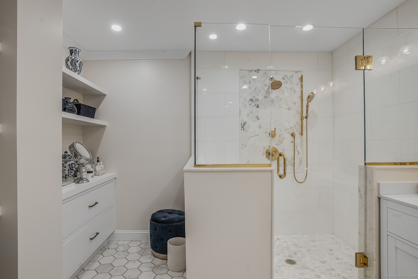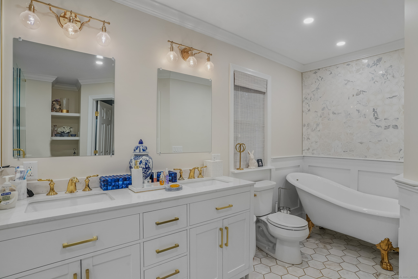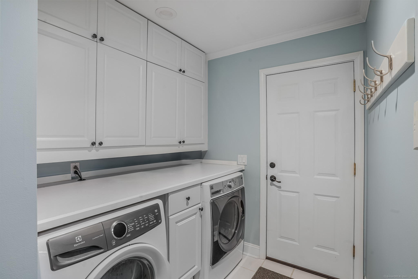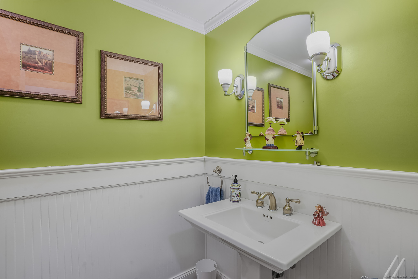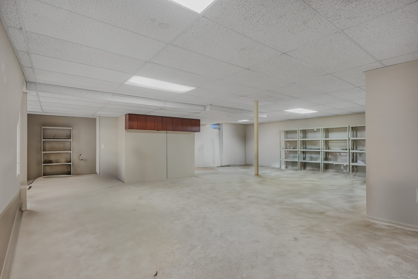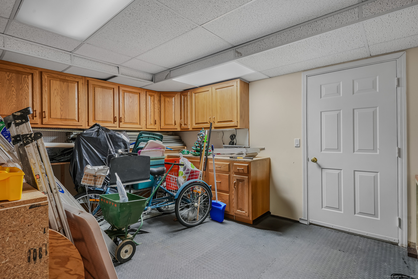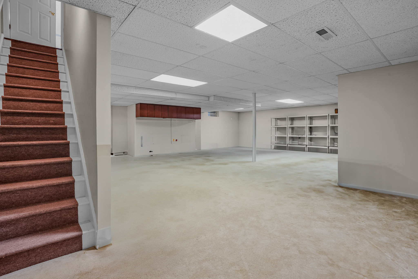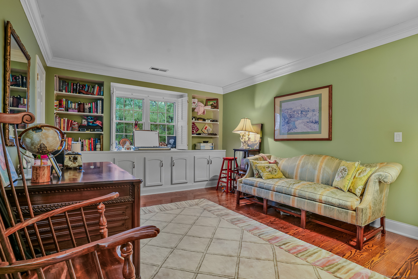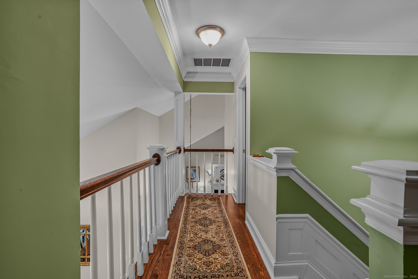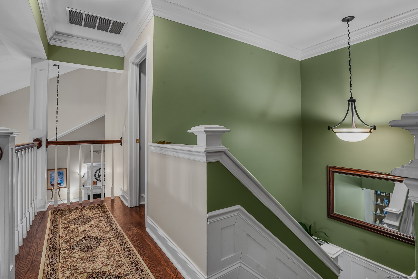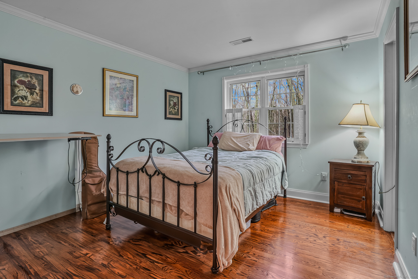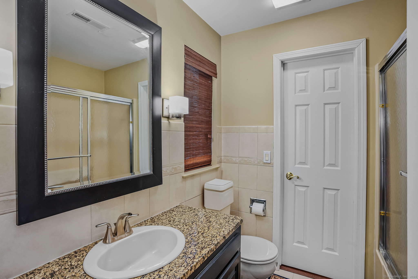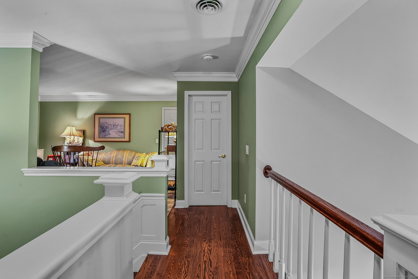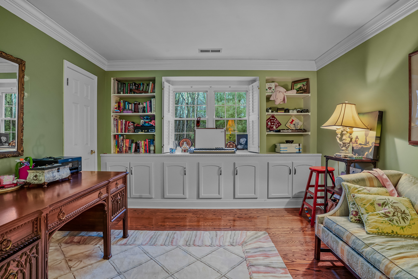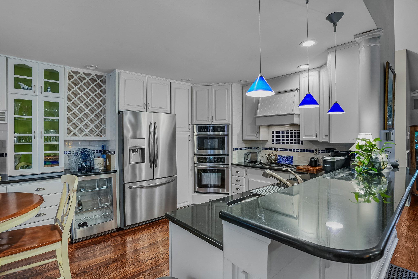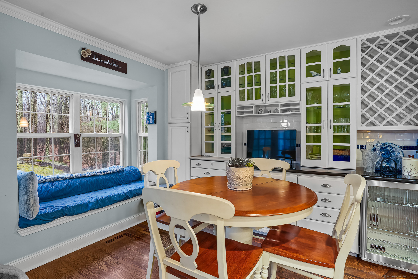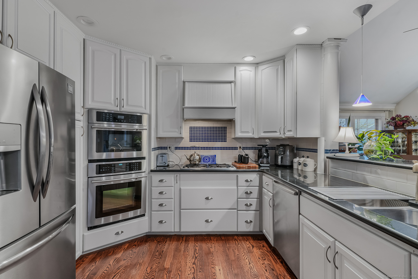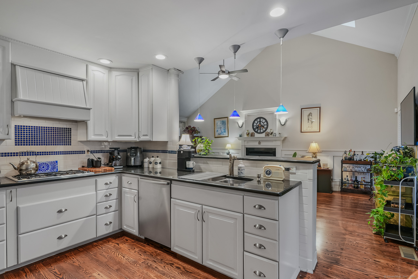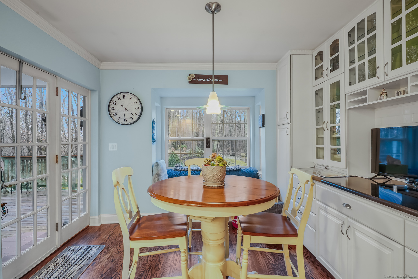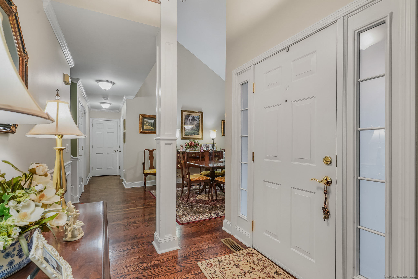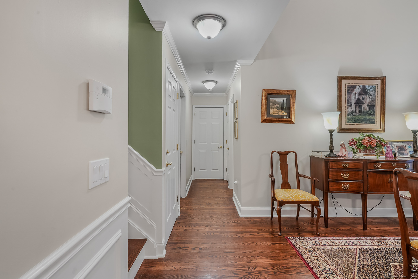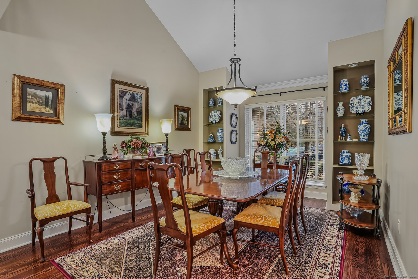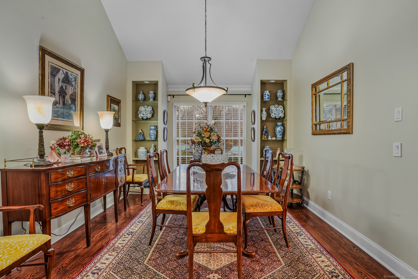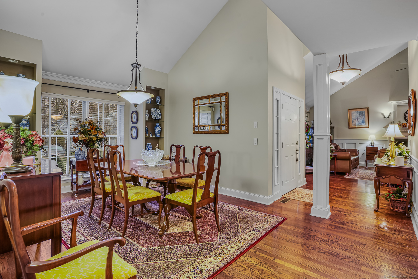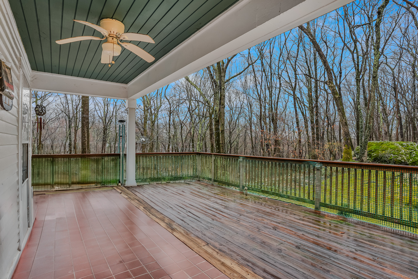More about this Property
If you are interested in more information or having a tour of this property with an experienced agent, please fill out this quick form and we will get back to you!
7 Ivy Lane, Monroe CT 06468
Current Price: $529,900
 2 beds
2 beds  3 baths
3 baths  2020 sq. ft
2020 sq. ft
Last Update: 5/15/2025
Property Type: Condo/Co-Op For Sale
**Back on market buyer not able to preform.** Welcome to this beautifully maintained 2 bedroom, 2.5 bathroom condo in a sought-after community in Monroe. The unit is set back in a quiet community but is located just minutes from local shops and dining. Upon entering, youll be welcomed with an abundance of natural light and beautiful moldings throughout. The charming white kitchen has abundant cabinet space and leads out to the serene back deck. The main-level primary bedroom boasts a beautifully updated ensuite bathroom with a powder room across the hall perfect for guests. Upstairs you have another bedroom with a jack-and-jill bath to the office space (which once was another bedroom). Thats not all of the space you have... head down to the generously sized finished basement and bring your ideas! Dont miss your chance to make this gorgeous condo your new home! **Subject to seller finding suitable housing**
Main St to Fairmount Dr to Ivy Ln
MLS #: 24086414
Style: Single Family Detached
Color:
Total Rooms:
Bedrooms: 2
Bathrooms: 3
Acres: 0
Year Built: 1989 (Public Records)
New Construction: No/Resale
Home Warranty Offered:
Property Tax: $9,127
Zoning: MFR
Mil Rate:
Assessed Value: $238,500
Potential Short Sale:
Square Footage: Estimated HEATED Sq.Ft. above grade is 2020; below grade sq feet total is ; total sq ft is 2020
| Appliances Incl.: | Gas Cooktop,Wall Oven,Microwave,Range Hood,Refrigerator,Dishwasher,Washer,Dryer,Wine Chiller |
| Laundry Location & Info: | Main Level Mud room off of garage |
| Fireplaces: | 1 |
| Basement Desc.: | Full,Partially Finished |
| Exterior Siding: | Wood |
| Parking Spaces: | 2 |
| Garage/Parking Type: | Attached Garage |
| Swimming Pool: | 1 |
| Waterfront Feat.: | Not Applicable |
| Lot Description: | Secluded,Lightly Wooded,Sloping Lot |
| Nearby Amenities: | Tennis Courts |
| Occupied: | Owner |
HOA Fee Amount 844
HOA Fee Frequency: Monthly
Association Amenities: Club House,Pool,Tennis Courts.
Association Fee Includes:
Hot Water System
Heat Type:
Fueled By: Hot Air.
Cooling: Central Air
Fuel Tank Location:
Water Service: Public Water Connected
Sewage System: Septic
Elementary: Per Board of Ed
Intermediate:
Middle:
High School: Per Board of Ed
Current List Price: $529,900
Original List Price: $529,900
DOM: 25
Listing Date: 4/10/2025
Last Updated: 5/9/2025 4:29:10 PM
List Agent Name: Thomas Bepko
List Office Name: YellowBrick Real Estate LLC
