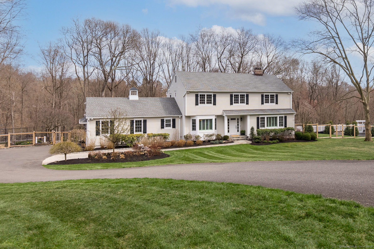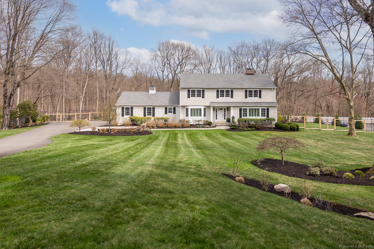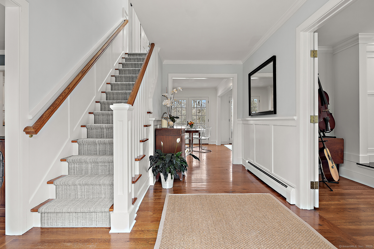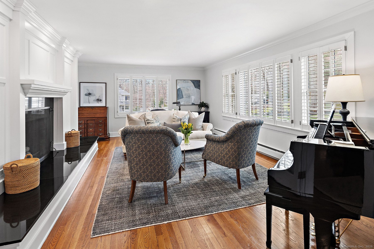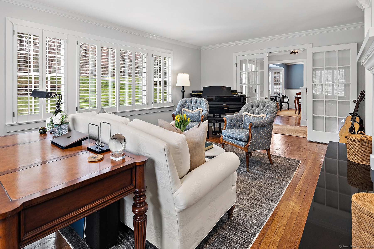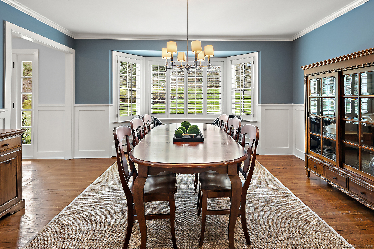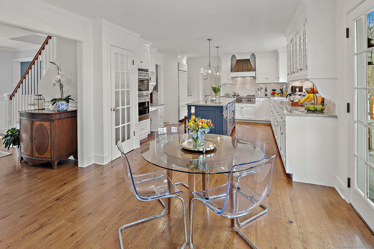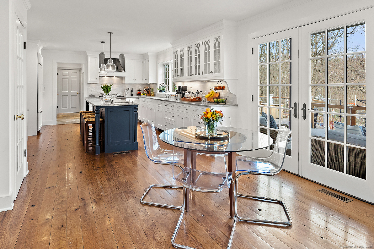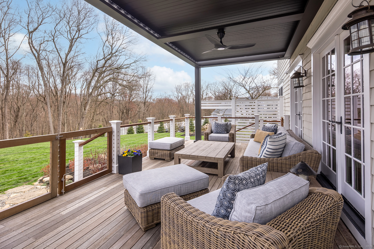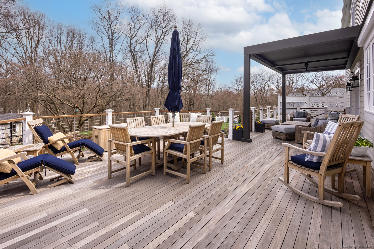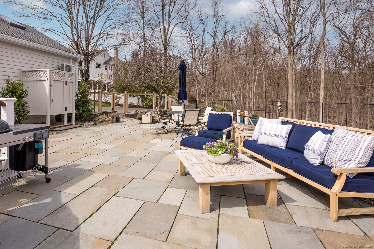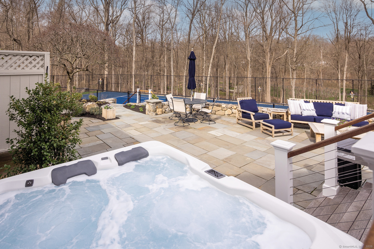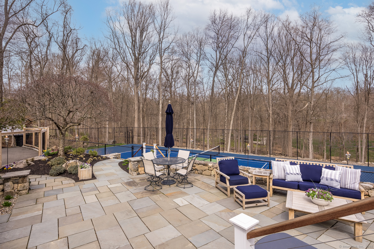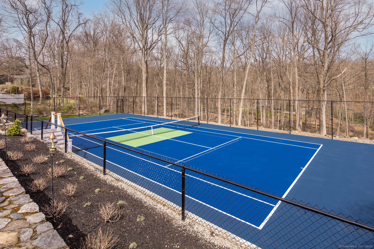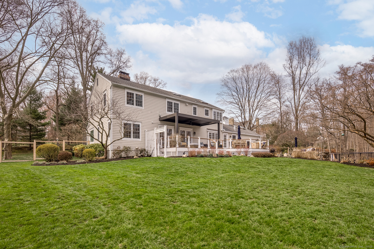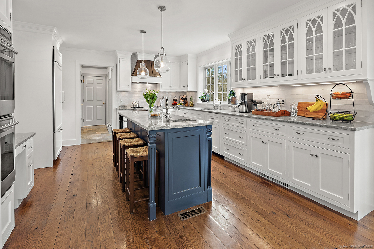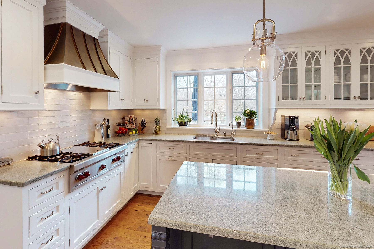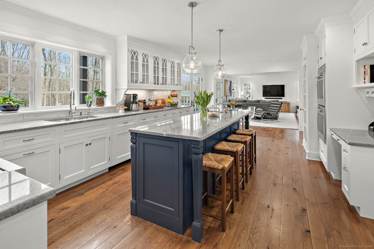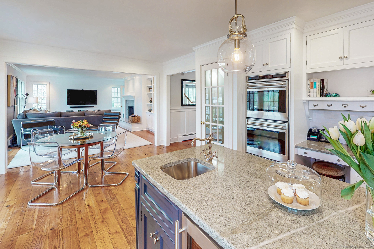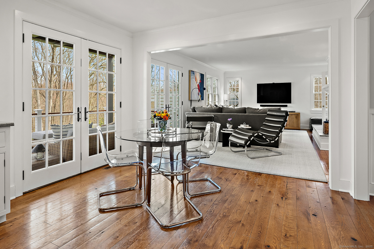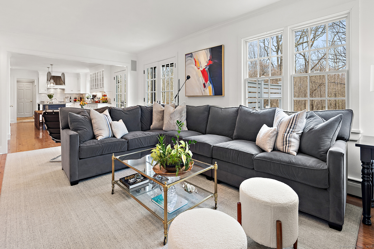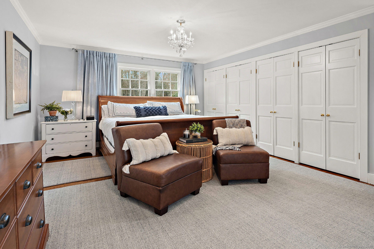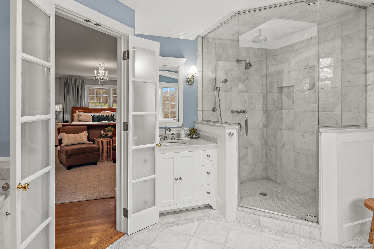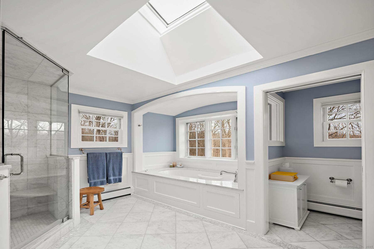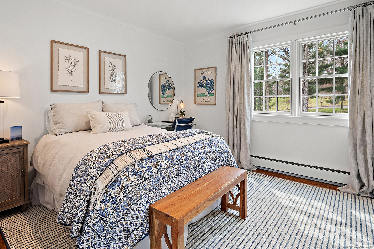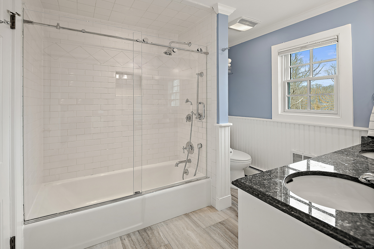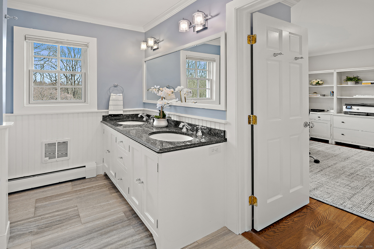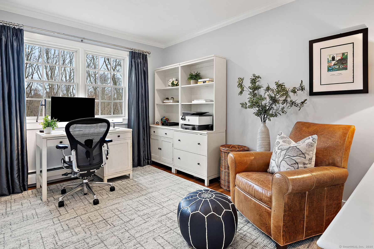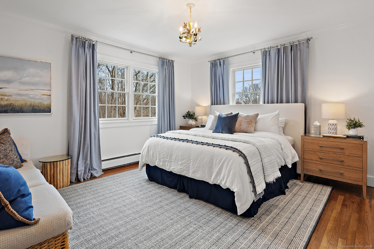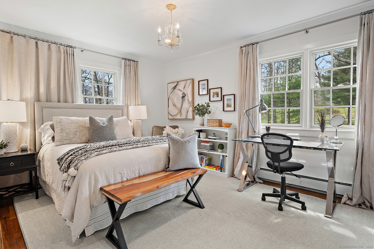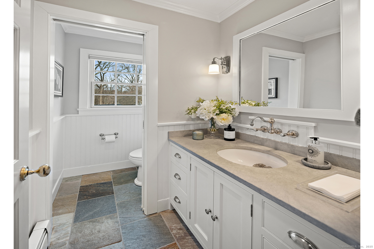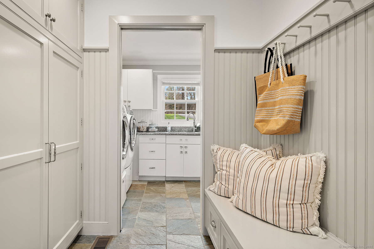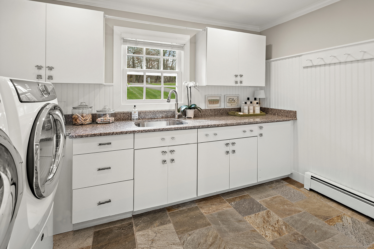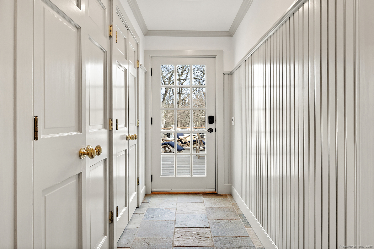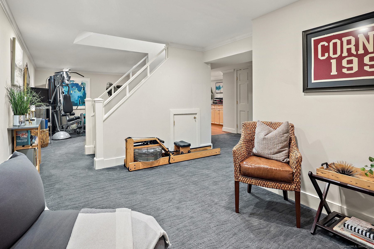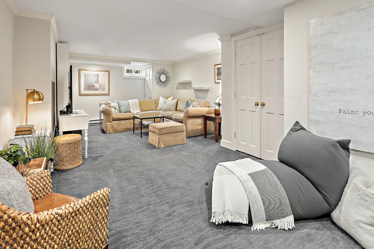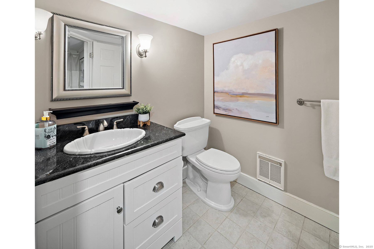More about this Property
If you are interested in more information or having a tour of this property with an experienced agent, please fill out this quick form and we will get back to you!
33 Woody Lane, Westport CT 06880
Current Price: $2,595,000
 5 beds
5 beds  4 baths
4 baths  4554 sq. ft
4554 sq. ft
Last Update: 6/24/2025
Property Type: Single Family For Sale
Poised on a beautiful cul-de-sac in the heart of Westport, walking distance to Bedford Middle School and Staples High School, this exquisite home has been thoughtfully curated inside and out. Fully renovated by Rose Adams, the main living spaces are open and inviting with custom millwork throughout. Relax by the family rooms fireplace or gather with friends in the chefs kitchen featuring high end Wolf appliances, wine refrigerator and a spacious island. The fully-fenced backyard offers the perfect blend of resort amenities and natural beauty. Walls of oversized windows fill the living and dining spaces with sunlight and French doors open to the expansive terrace. Unwind or entertain beneath the new motorized pergola looking out across professionally landscaped flower and vegetable gardens. Bluestone steps descend to the center court tennis patio and newly-renovated sports court for tennis, pickleball and basketball. Soak in the hot tub or rinse off in the outdoor shower after a trip to the beach. Room for a pool to complete your dream oasis. Upstairs, five bedrooms include a serene primary suite with spa bath. The finished lower level offers flexible spaces for a home gym, playroom or game room with a full bath and wet bar. A finished space over the garage offers bountiful storage. Architectural plans exist for a primary suite expansion and addition to the home.
Cross Hwy to Woody Lane, house on left in cul de sac
MLS #: 24086407
Style: Colonial
Color:
Total Rooms:
Bedrooms: 5
Bathrooms: 4
Acres: 2
Year Built: 1970 (Public Records)
New Construction: No/Resale
Home Warranty Offered:
Property Tax: $14,725
Zoning: AAA
Mil Rate:
Assessed Value: $790,800
Potential Short Sale:
Square Footage: Estimated HEATED Sq.Ft. above grade is 3204; below grade sq feet total is 1350; total sq ft is 4554
| Appliances Incl.: | Gas Cooktop,Wall Oven,Microwave,Subzero,Dishwasher,Instant Hot Water Tap,Washer,Gas Dryer |
| Laundry Location & Info: | Main Level |
| Fireplaces: | 2 |
| Energy Features: | Extra Insulation,Programmable Thermostat |
| Interior Features: | Audio System,Auto Garage Door Opener,Cable - Pre-wired,Central Vacuum,Open Floor Plan,Security System |
| Energy Features: | Extra Insulation,Programmable Thermostat |
| Home Automation: | Built In Audio,Entertainment System,Lighting,Lock(s),Security System,Thermostat(s) |
| Basement Desc.: | Full,Heated,Sump Pump,Storage,Interior Access,Partially Finished |
| Exterior Siding: | Shake,Cedar |
| Exterior Features: | Terrace,Lighting,Hot Tub,French Doors,Patio,Shed,Tennis Court,Deck,Stone Wall |
| Foundation: | Concrete |
| Roof: | Asphalt Shingle |
| Parking Spaces: | 2 |
| Driveway Type: | Private,Paved |
| Garage/Parking Type: | Attached Garage,Other,Paved,Driveway |
| Swimming Pool: | 0 |
| Waterfront Feat.: | Beach Rights,Water Community |
| Lot Description: | Fence - Partial,Fence - Electric Pet,Some Wetlands,Treed,On Cul-De-Sac,Professionally Landscaped |
| Nearby Amenities: | Golf Course,Health Club,Library,Medical Facilities,Playground/Tot Lot,Private School(s),Public Pool,Shopping/Mall |
| In Flood Zone: | 0 |
| Occupied: | Owner |
Hot Water System
Heat Type:
Fueled By: Baseboard,Zoned.
Cooling: Central Air
Fuel Tank Location:
Water Service: Public Water Connected
Sewage System: Septic
Elementary: Long Lots
Intermediate:
Middle: Bedford
High School: Staples
Current List Price: $2,595,000
Original List Price: $2,595,000
DOM: 0
Listing Date: 4/8/2025
Last Updated: 4/17/2025 7:34:44 PM
Expected Active Date: 4/14/2025
List Agent Name: Michelle Genovesi
List Office Name: William Raveis Real Estate
