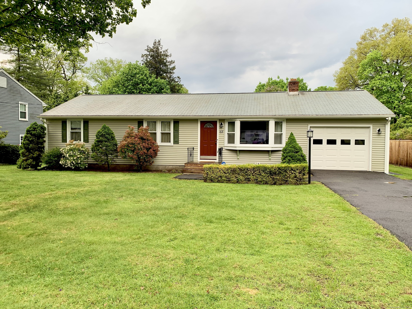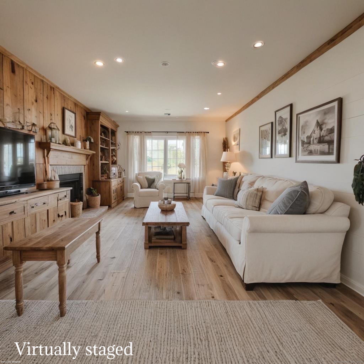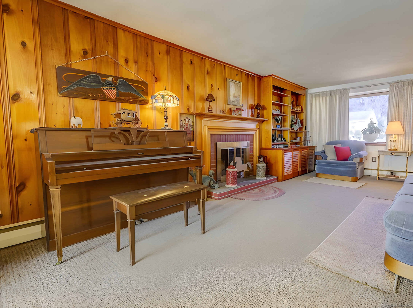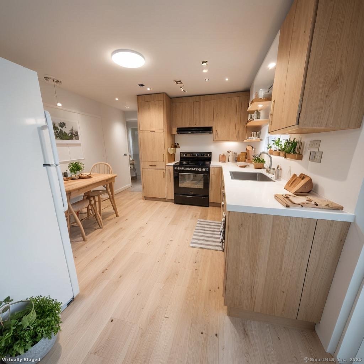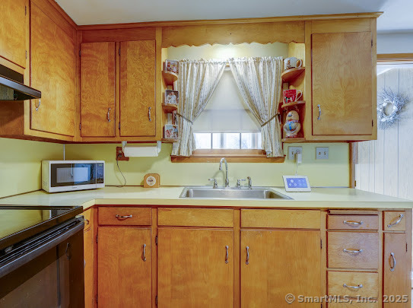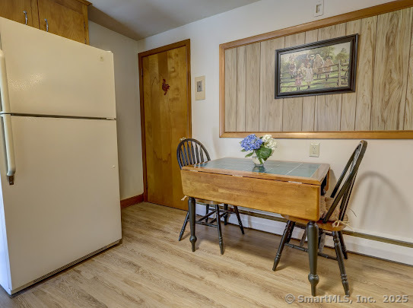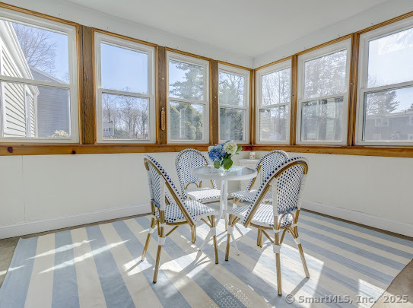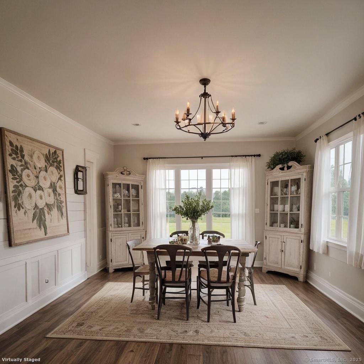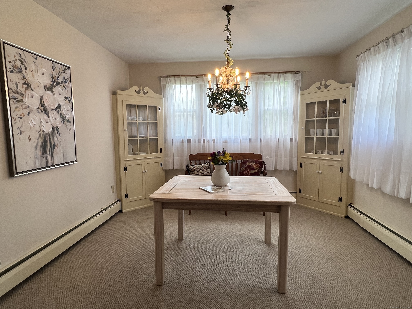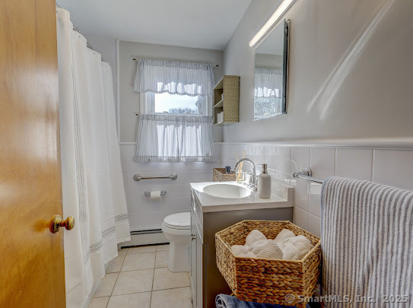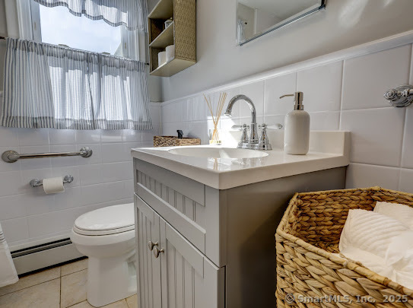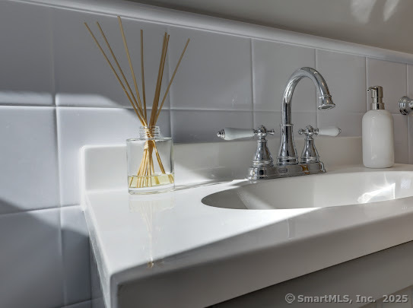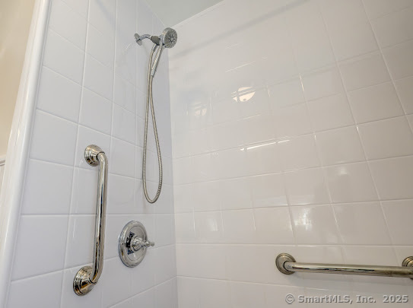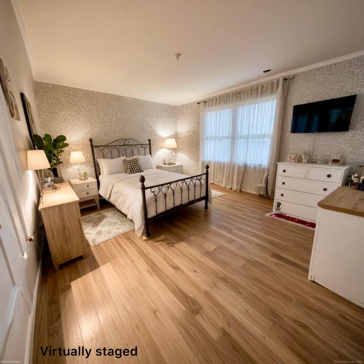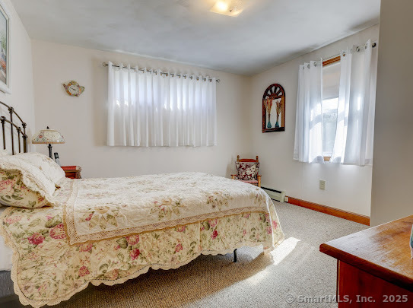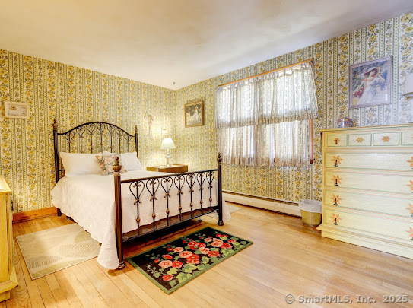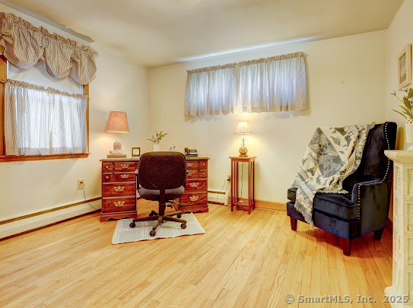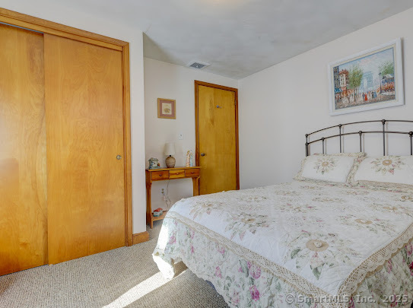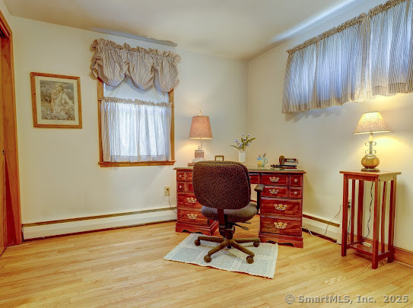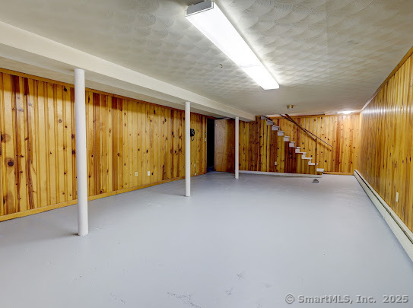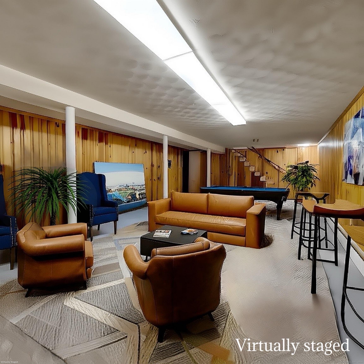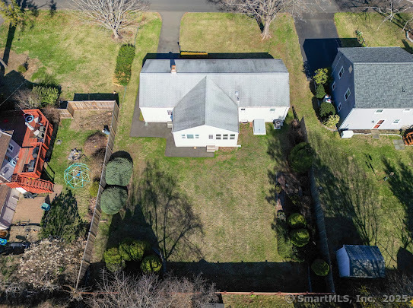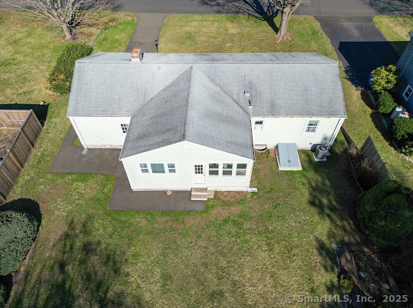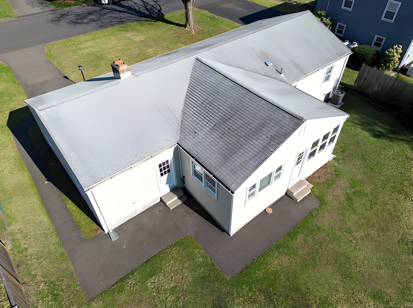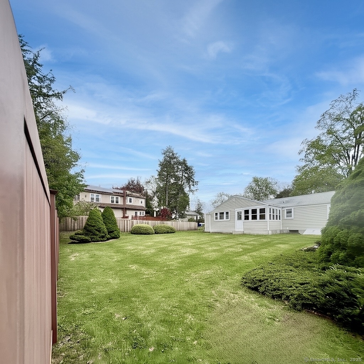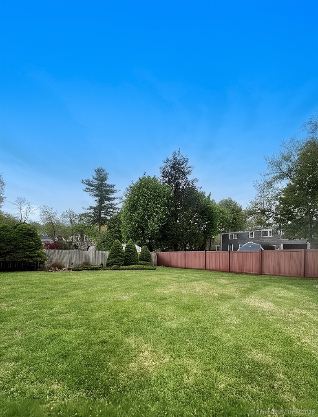More about this Property
If you are interested in more information or having a tour of this property with an experienced agent, please fill out this quick form and we will get back to you!
67 Stuart Street, Newington CT 06111
Current Price: $399,000
 3 beds
3 beds  1 baths
1 baths  1650 sq. ft
1650 sq. ft
Last Update: 5/15/2025
Property Type: Single Family For Sale
Welcome to 67 Stuart Street, a lovingly maintained 3-bedroom ranch where modern elegance meets classic comfort. Nestled in one of Newingtons more charming neighborhoods, this home offers a perfect blend of style, simplicity, and substance. Step inside to a fireplaced living room that flows into a formal dining area, leading to a pristine eat-in kitchen and spacious sunroom overlooking an expansive, private landscaped backyard-ideal for morning coffee or evening gatherings. The yard is fully fenced for added privacy. Every detail has been cared for, featuring-new central air, and brand new remodeled bathroom, and refinished floors. The efficient furnace has been recently serviced, and the large lower level provides extra living space, laundry, and storage, perfect for a cozy lounge, home office, or creative retreat. If peace of mind, comfort, and location matter, this is your dream home. Cultivated by one family, 67 Stuart Street has been consistently updated and is adorned with beautiful hydrangeas and mature perennials that bring vibrant color year-round. Conveniently located near Indian Hill, scenic trails, local favorites, and the town center are just minutes away. This residence is more than a house-its a polished retreat to cherish for generations. Ready for immediate occupancy, it awaits its new stewards. Many furnishings are available, including new beds and ADT home security. Experience the warmth and charm of 67 Stuart Street-you wont want to leave! Piano included
Very GPS Friendly
MLS #: 24086405
Style: Ranch
Color:
Total Rooms:
Bedrooms: 3
Bathrooms: 1
Acres: 0.22
Year Built: 1958 (Public Records)
New Construction: No/Resale
Home Warranty Offered:
Property Tax: $5,501
Zoning: R-12
Mil Rate:
Assessed Value: $138,680
Potential Short Sale:
Square Footage: Estimated HEATED Sq.Ft. above grade is 1200; below grade sq feet total is 450; total sq ft is 1650
| Appliances Incl.: | Oven/Range,Microwave,Refrigerator,Dishwasher,Washer,Dryer |
| Laundry Location & Info: | Lower Level |
| Fireplaces: | 1 |
| Energy Features: | Generator Ready,Programmable Thermostat,Storm Windows,Thermopane Windows |
| Interior Features: | Auto Garage Door Opener,Security System |
| Energy Features: | Generator Ready,Programmable Thermostat,Storm Windows,Thermopane Windows |
| Home Automation: | Security System,Thermostat(s) |
| Basement Desc.: | Full,Storage,Hatchway Access,Partially Finished,Liveable Space |
| Exterior Siding: | Vinyl Siding |
| Exterior Features: | Porch-Enclosed,Porch,Gutters,Lighting |
| Foundation: | Concrete |
| Roof: | Asphalt Shingle |
| Parking Spaces: | 1 |
| Garage/Parking Type: | Attached Garage |
| Swimming Pool: | 0 |
| Waterfront Feat.: | Not Applicable |
| Lot Description: | Fence - Wood,Fence - Privacy,Fence - Full,Treed,Level Lot,Professionally Landscaped |
| Nearby Amenities: | Golf Course,Library,Park,Public Pool,Putting Green,Shopping/Mall |
| Occupied: | Tenant |
Hot Water System
Heat Type:
Fueled By: Hot Water.
Cooling: Central Air
Fuel Tank Location: In Basement
Water Service: Public Water Connected
Sewage System: Public Sewer Connected
Elementary: Per Board of Ed
Intermediate: Per Board of Ed
Middle: Per Board of Ed
High School: Newington
Current List Price: $399,000
Original List Price: $409,000
DOM: 36
Listing Date: 4/9/2025
Last Updated: 5/3/2025 9:44:56 PM
List Agent Name: Lisa Fagan
List Office Name: Higgins Group West Hartford
