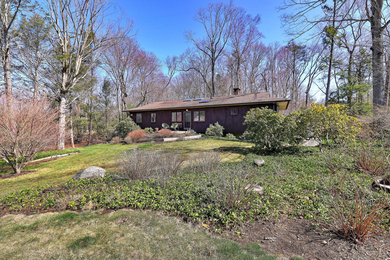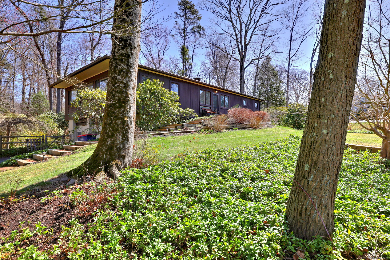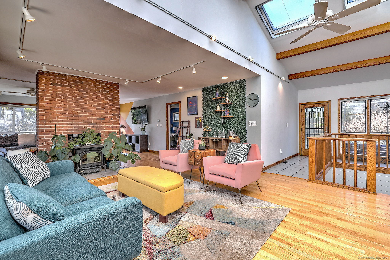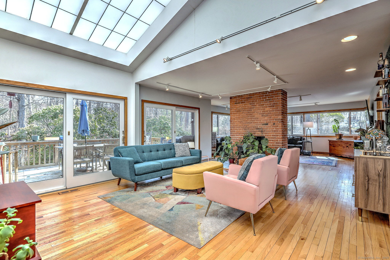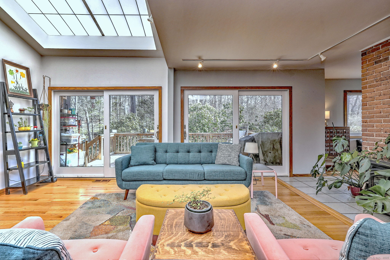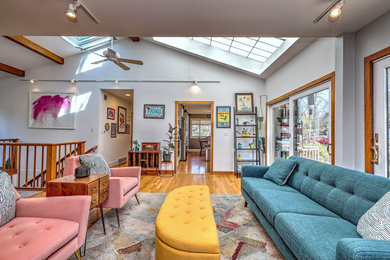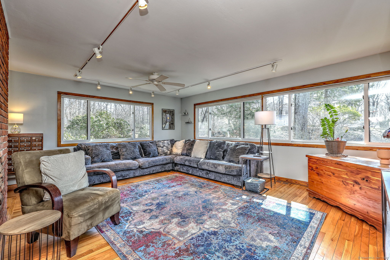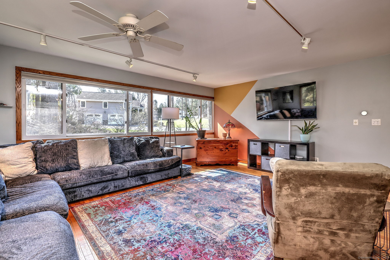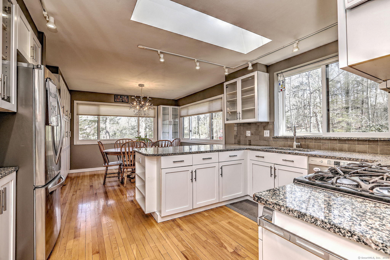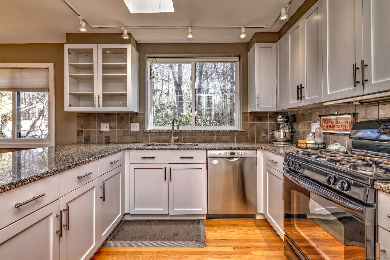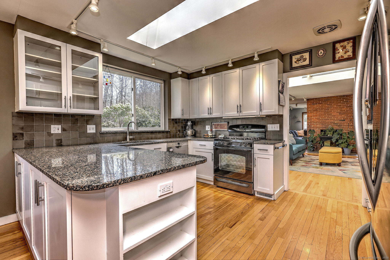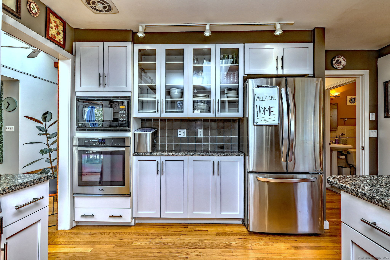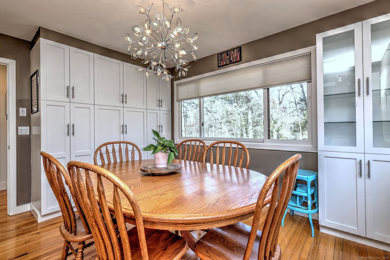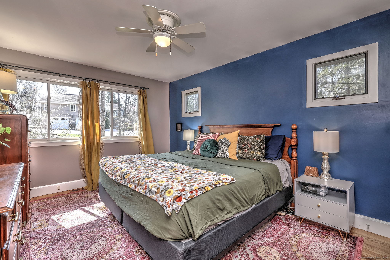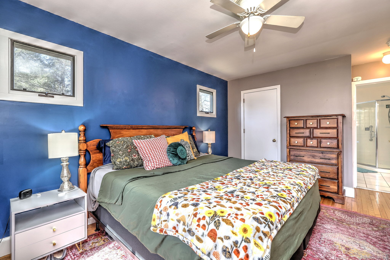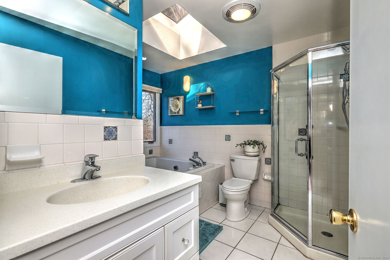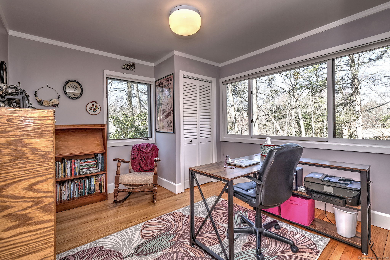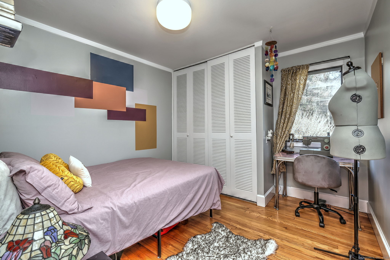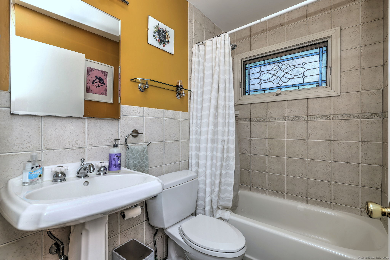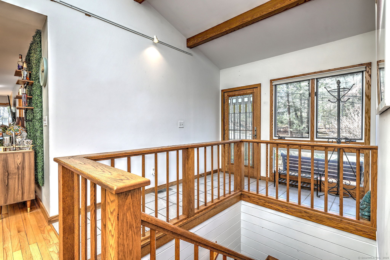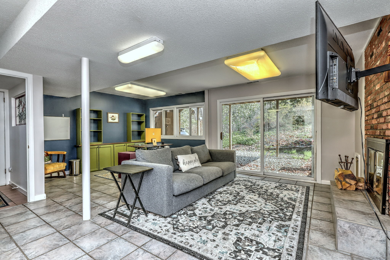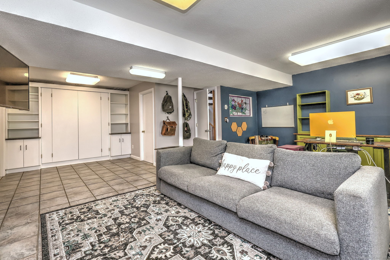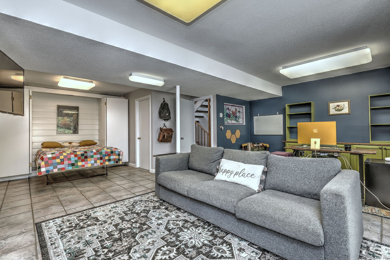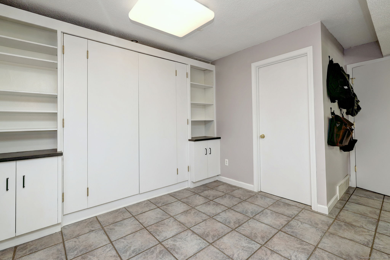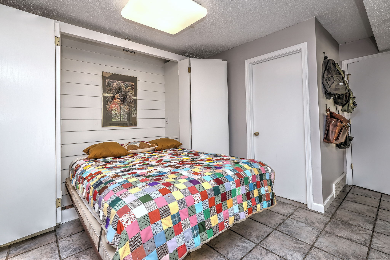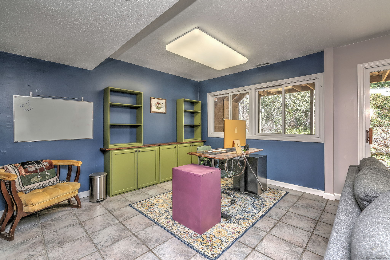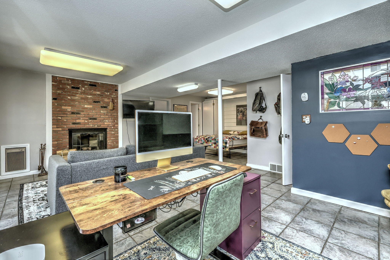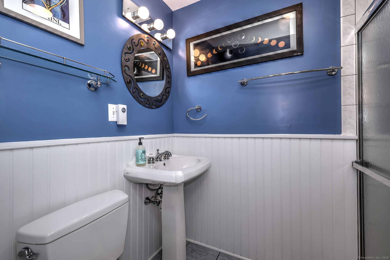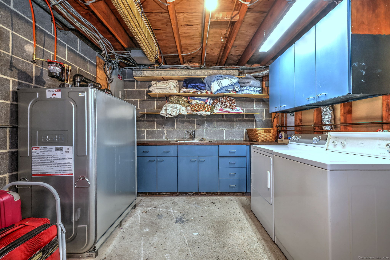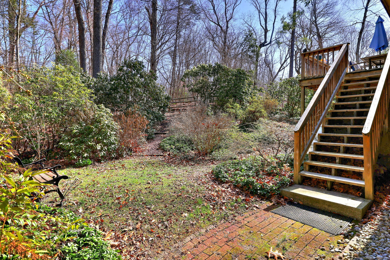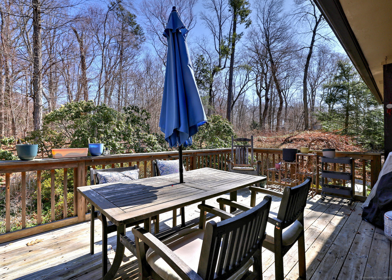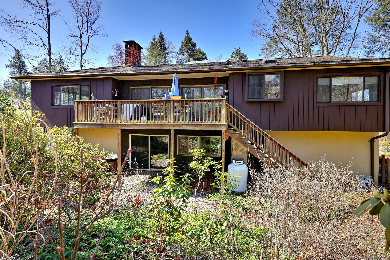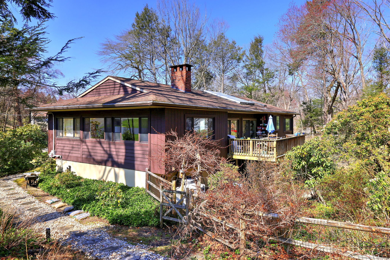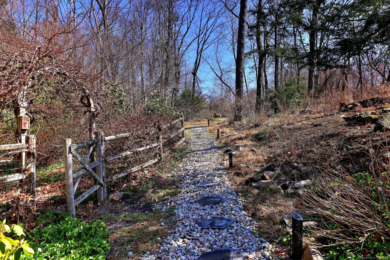More about this Property
If you are interested in more information or having a tour of this property with an experienced agent, please fill out this quick form and we will get back to you!
789 Donna Drive, Orange CT 06477
Current Price: $635,000
 3 beds
3 beds  3 baths
3 baths  2269 sq. ft
2269 sq. ft
Last Update: 5/24/2025
Property Type: Single Family For Sale
Welcome to this gorgeous ranch-style home, where comfort, beauty, and nature come together effortlessly. Upon entering, youll be welcomed by an abundance of natural light streaming through skylights, creating a vibrant, airy ambiance that fills the entire space. The thoughtfully designed floor plan features a private primary suite with a full four-piece bathroom on one side of the home, while two additional bedrooms and another full bath are situated at the opposite end. The chef-inspired kitchen boasts a gas stove, dual ovens, stainless steel appliances, ample granite countertops, and abundant cabinetry, providing everything needed for culinary creativity. The open-concept living space, anchored by a central fireplace, is surrounded by expansive windows offering stunning views of the lush, landscaped grounds creating an inviting blend of warmth and openness. A striking open rail staircase seamlessly connects the main floor to the lower level, where youll discover a spacious family room and third full bathroom. This finished, walk-out area includes a cleverly integrated full-size Murphy bed, allowing for versatile use of the space while maintaining a stylish and functional layout. Whether youre hosting guests or enjoying quiet moments at home, flexible features adds both charm and practicality. The outdoor space, with landscaped gardens, vibrant flowers, and flourishing trees provides a peaceful, tranquil setting.
Youll feel as though you stepped into the heart of nature, all while enjoying the private sanctuary of your own backyard. This ranch offers the perfect balance of modern convenience and natural beauty - a rare opportunity to experience a peaceful, stylish home in harmony with the outdoors. Dont miss the chance to make this exceptional property your own.
Derby-Milford Road to Glenbrook Road to Garden Road to Dennis Drive to Donna Drive. House is on the corner of Dennis Drive and Donna Drive.
MLS #: 24086373
Style: Ranch
Color: Brown
Total Rooms:
Bedrooms: 3
Bathrooms: 3
Acres: 1.09
Year Built: 1962 (Public Records)
New Construction: No/Resale
Home Warranty Offered:
Property Tax: $11,712
Zoning: Reside
Mil Rate:
Assessed Value: $377,800
Potential Short Sale:
Square Footage: Estimated HEATED Sq.Ft. above grade is 1769; below grade sq feet total is 500; total sq ft is 2269
| Appliances Incl.: | Oven/Range,Wall Oven,Microwave,Refrigerator,Dishwasher,Disposal,Washer,Dryer |
| Laundry Location & Info: | Lower Level |
| Fireplaces: | 2 |
| Energy Features: | Programmable Thermostat |
| Interior Features: | Auto Garage Door Opener |
| Energy Features: | Programmable Thermostat |
| Home Automation: | Thermostat(s) |
| Basement Desc.: | Full,Garage Access,Interior Access,Partially Finished,Liveable Space,Full With Walk-Out |
| Exterior Siding: | Vertical Siding,Wood |
| Exterior Features: | Porch |
| Foundation: | Block |
| Roof: | Asphalt Shingle |
| Parking Spaces: | 2 |
| Driveway Type: | Private,Paved |
| Garage/Parking Type: | Attached Garage,Under House Garage,Paved,Driveway |
| Swimming Pool: | 0 |
| Waterfront Feat.: | Not Applicable |
| Lot Description: | Corner Lot,Treed,Sloping Lot |
| Nearby Amenities: | Golf Course,Health Club,Library,Medical Facilities,Playground/Tot Lot,Private School(s),Public Pool,Public Rec Facilities |
| Occupied: | Owner |
Hot Water System
Heat Type:
Fueled By: Hot Air.
Cooling: Ceiling Fans,Central Air
Fuel Tank Location: In Basement
Water Service: Private Well
Sewage System: Septic
Elementary: Per Board of Ed
Intermediate:
Middle:
High School: Per Board of Ed
Current List Price: $635,000
Original List Price: $650,000
DOM: 15
Listing Date: 4/7/2025
Last Updated: 5/8/2025 3:08:54 AM
Expected Active Date: 4/10/2025
List Agent Name: Sarah Ferrante
List Office Name: Coldwell Banker Realty
