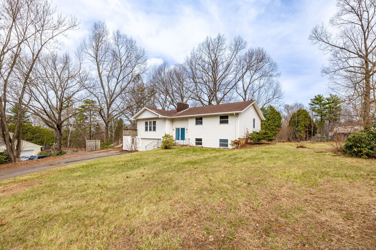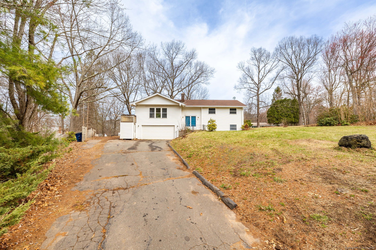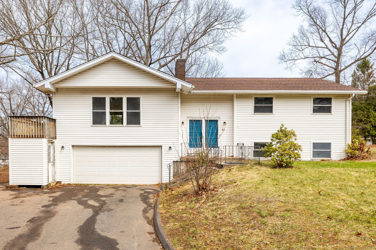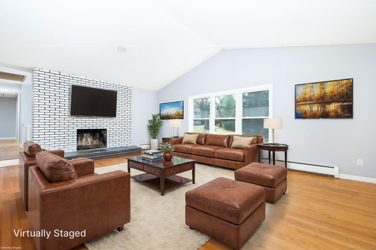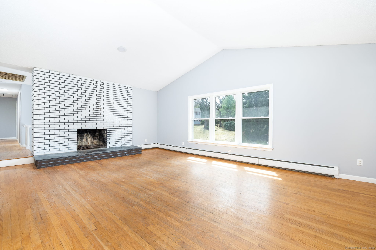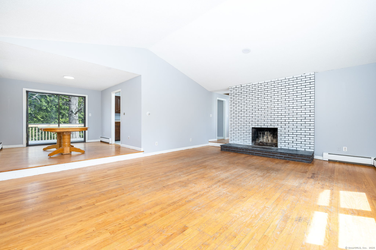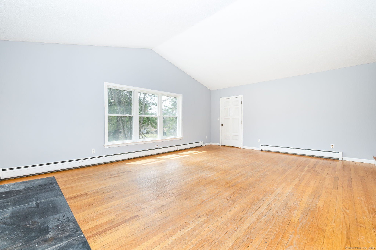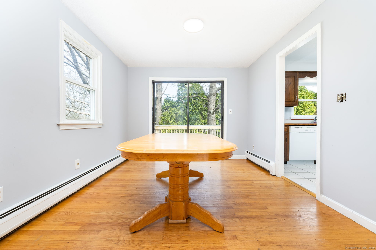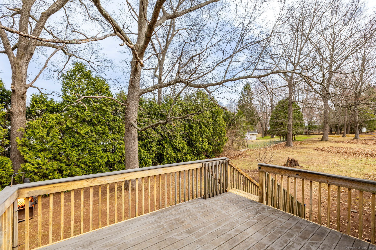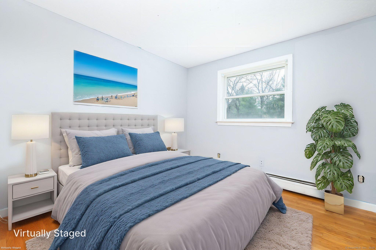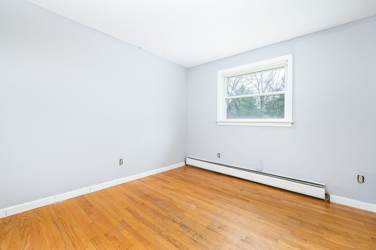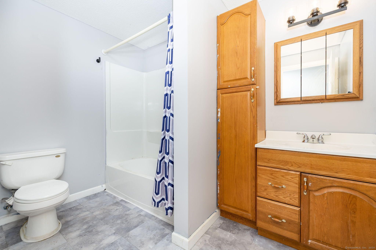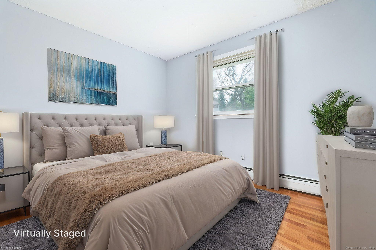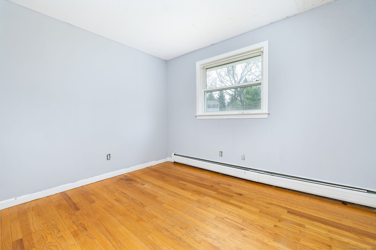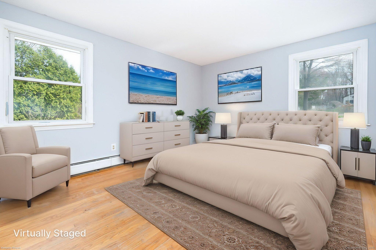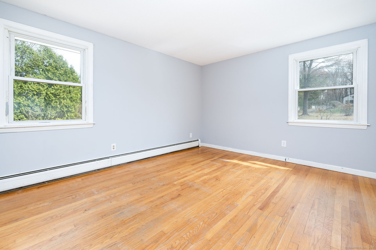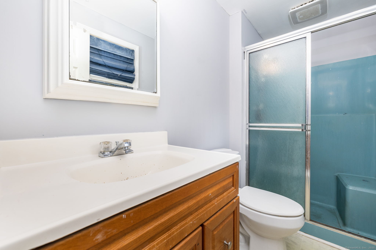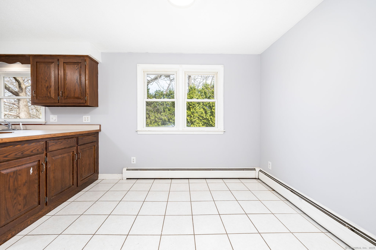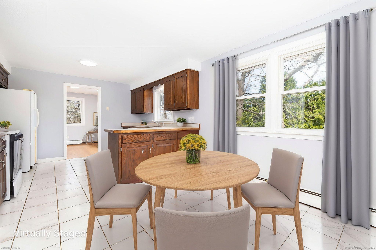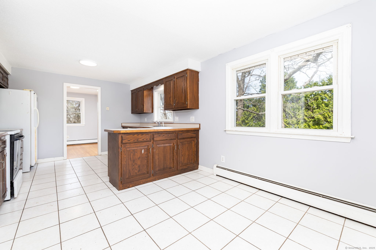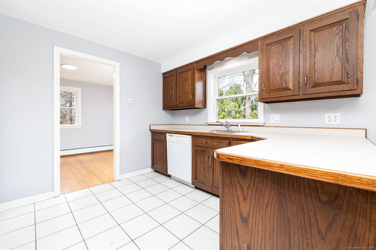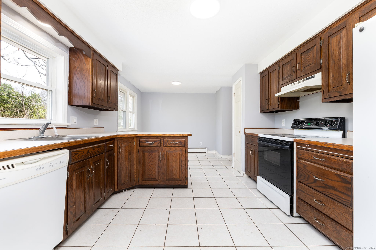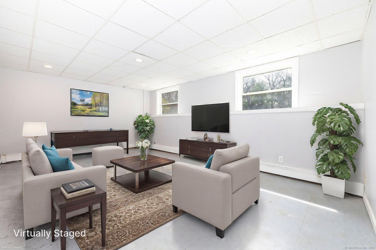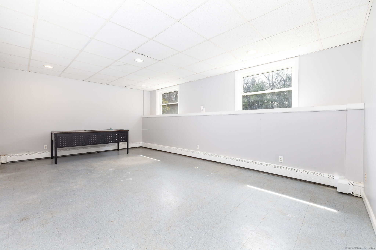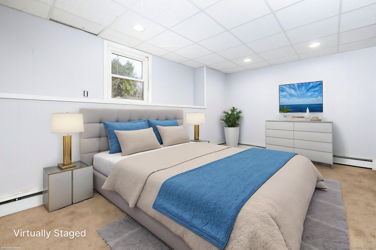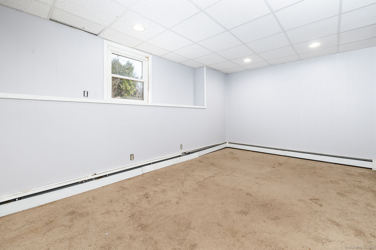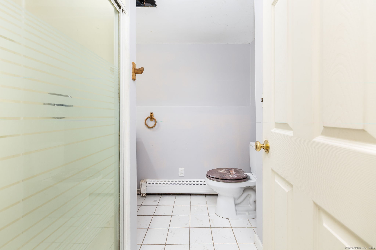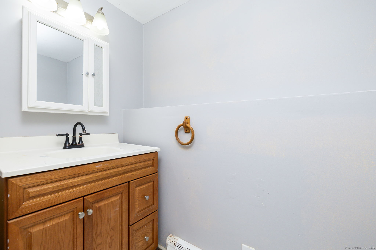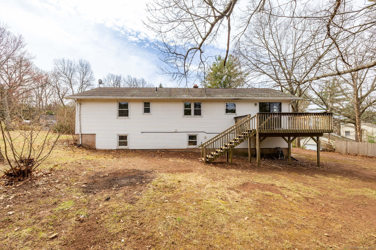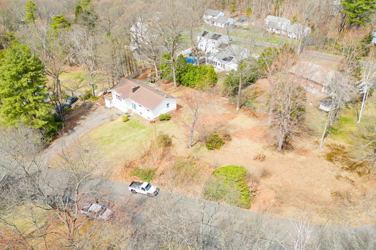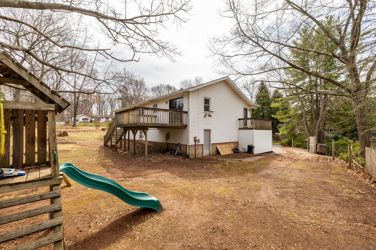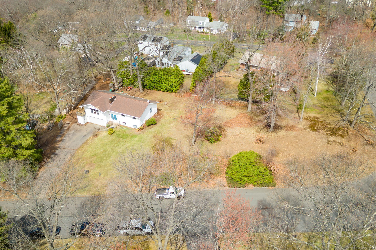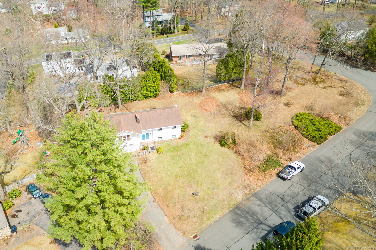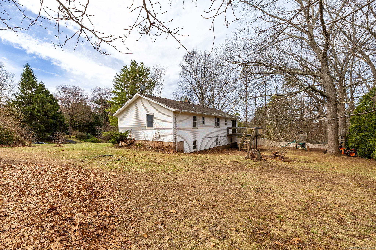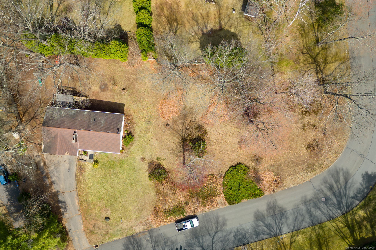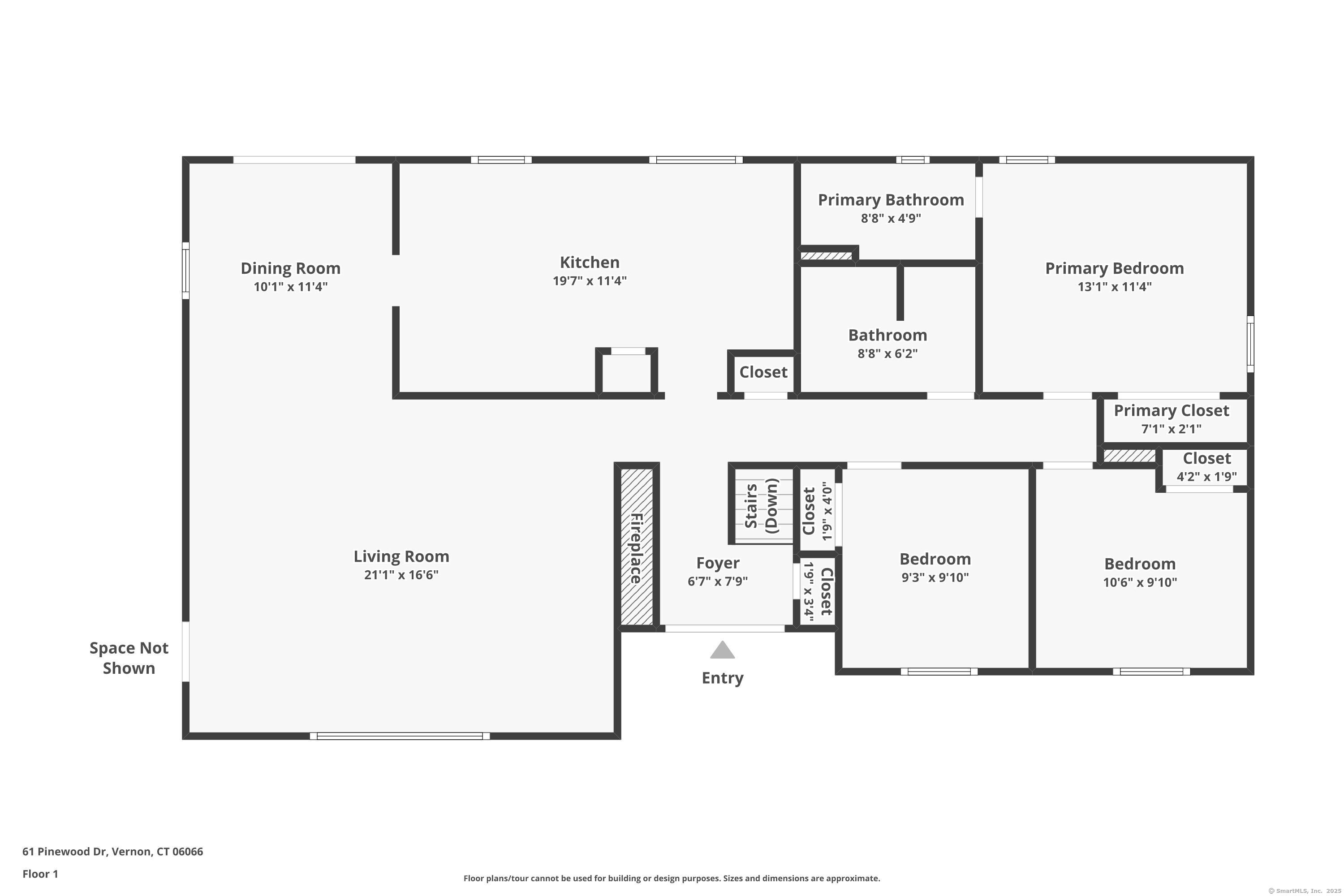More about this Property
If you are interested in more information or having a tour of this property with an experienced agent, please fill out this quick form and we will get back to you!
61 Pinewood Drive, Vernon CT 06066
Current Price: $299,000
 4 beds
4 beds  3 baths
3 baths  2032 sq. ft
2032 sq. ft
Last Update: 6/1/2025
Property Type: Single Family For Sale
Come see 61 Pinewood Lane in Vernon - this home has a lot to offer! Speaking of lots, this one is choice - its a corner lot on a quiet circle and its oversized for privacy and outdoor fun. The home itself has that terrific Raised Ranch floor plan that so many folks desire. The upper level features a living room with vaulted cathedral ceilings and a warm fireplace - perfect for family time and entertaining. The three bedrooms on this level are all well-sized and with ample closet space. Plus, the primary has its own full bathroom. The lower level adds another bedroom and a play/exercise/office area for you to enjoy. Bring your own sweat equity for some cosmetic updates to make it your own and youll be living in a gem!
GPS friendly
MLS #: 24086352
Style: Raised Ranch
Color:
Total Rooms:
Bedrooms: 4
Bathrooms: 3
Acres: 0.68
Year Built: 1976 (Public Records)
New Construction: No/Resale
Home Warranty Offered:
Property Tax: $6,614
Zoning: R-27
Mil Rate:
Assessed Value: $188,500
Potential Short Sale:
Square Footage: Estimated HEATED Sq.Ft. above grade is 1460; below grade sq feet total is 572; total sq ft is 2032
| Appliances Incl.: | Oven/Range,Range Hood,Refrigerator,Freezer,Dishwasher,Disposal |
| Laundry Location & Info: | Lower Level |
| Fireplaces: | 0 |
| Interior Features: | Cable - Pre-wired,Open Floor Plan |
| Basement Desc.: | Full,Partially Finished |
| Exterior Siding: | Vinyl Siding |
| Foundation: | Concrete |
| Roof: | Asphalt Shingle |
| Parking Spaces: | 2 |
| Garage/Parking Type: | Under House Garage |
| Swimming Pool: | 0 |
| Waterfront Feat.: | Not Applicable |
| Lot Description: | Lightly Wooded,Level Lot,Sloping Lot |
| Occupied: | Vacant |
Hot Water System
Heat Type:
Fueled By: Hot Water.
Cooling: Whole House Fan,Window Unit
Fuel Tank Location: In Garage
Water Service: Public Water Connected
Sewage System: Public Sewer Connected
Elementary: Per Board of Ed
Intermediate:
Middle:
High School: Rockville
Current List Price: $299,000
Original List Price: $299,000
DOM: 8
Listing Date: 4/7/2025
Last Updated: 4/15/2025 9:44:09 PM
List Agent Name: Kevin Rockoff
List Office Name: Rockoff Realty
