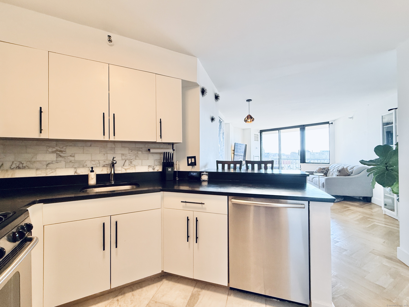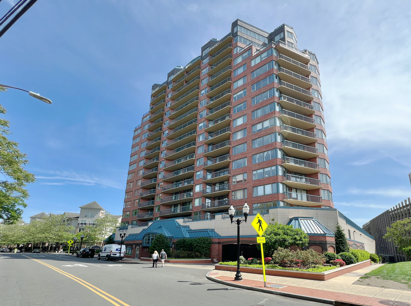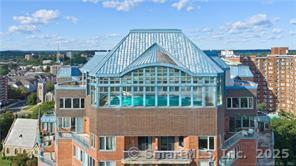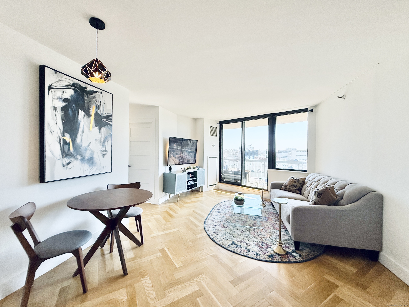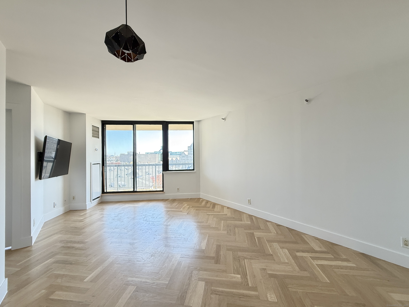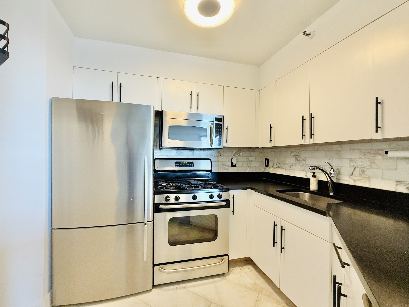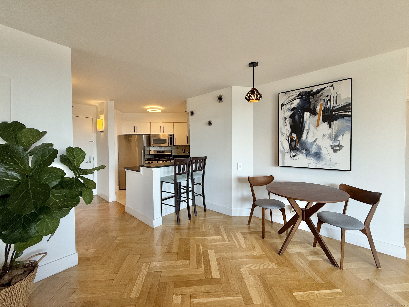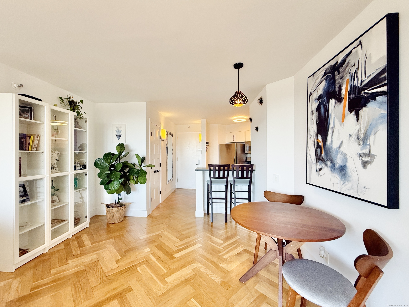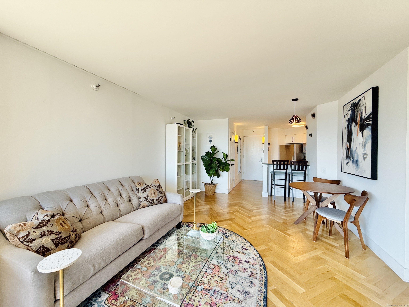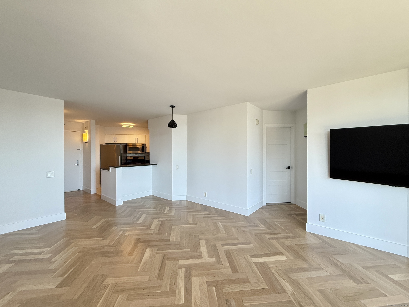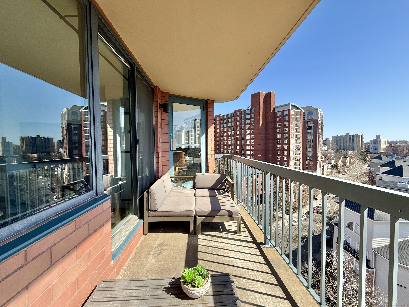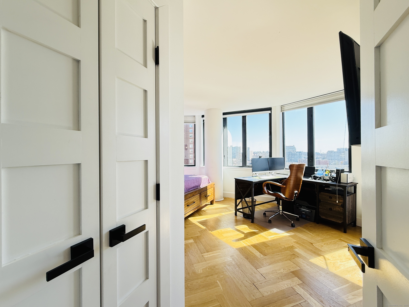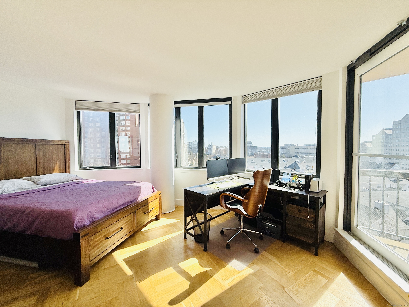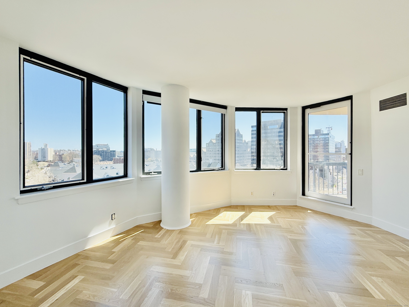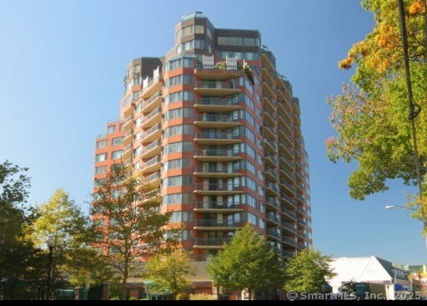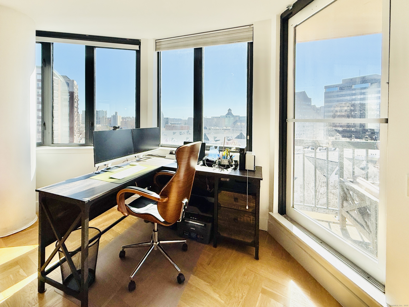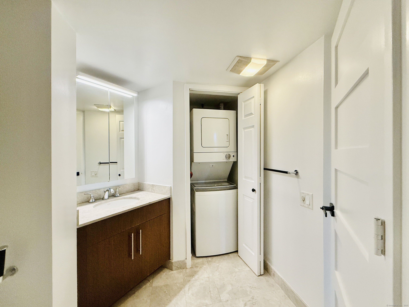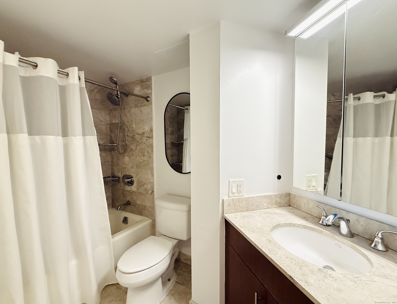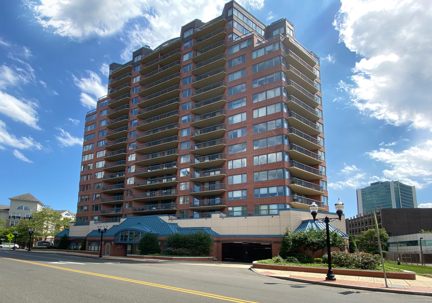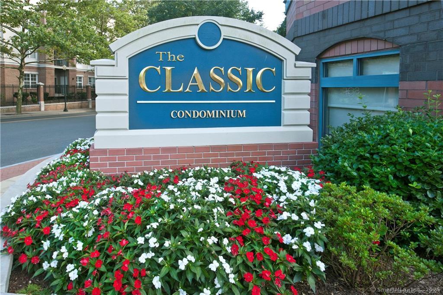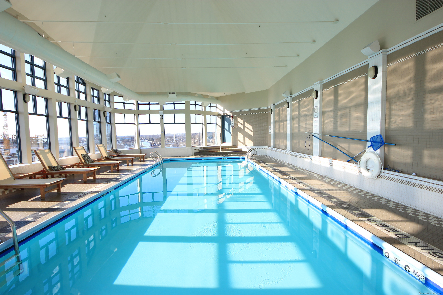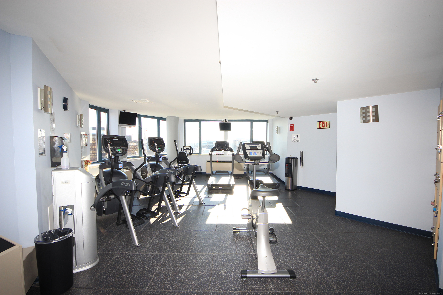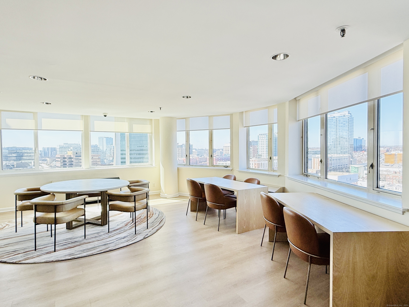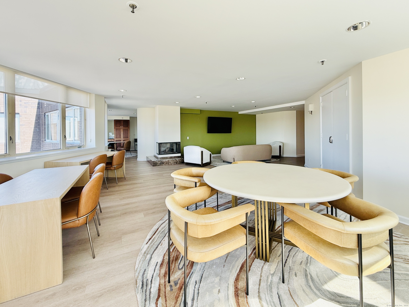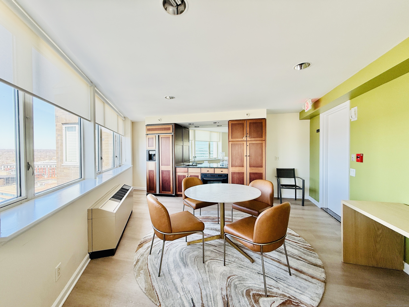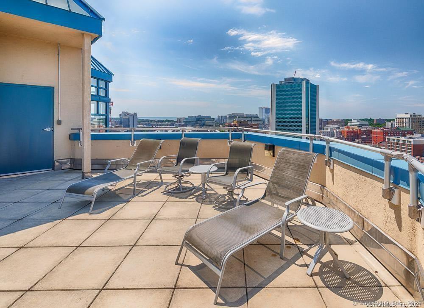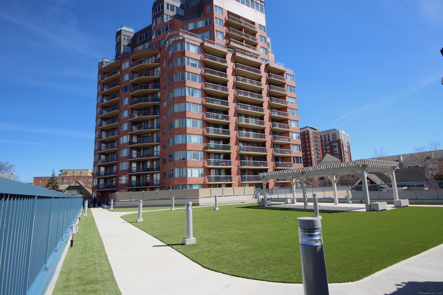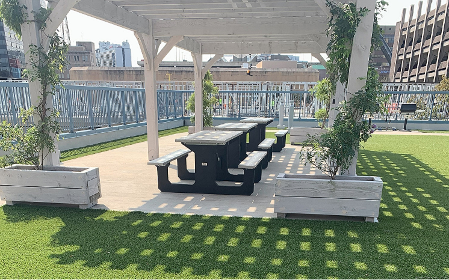More about this Property
If you are interested in more information or having a tour of this property with an experienced agent, please fill out this quick form and we will get back to you!
25 Forest Street, Stamford CT 06901
Current Price: $415,000
 1 beds
1 beds  1 baths
1 baths  720 sq. ft
720 sq. ft
Last Update: 6/23/2025
Property Type: Condo/Co-Op For Sale
Super Styling Stamford Downtown Condo! High Floor with Stunning Views! Enjoy Luxury Living at The Classic 25 Forest, A 24/7 Concierge Upscale High Rise. This Gem includes 1BR/1BATH/Wash-Dry/Balcony/Garage. Beautiful herringbone wood floors throughout. Freshly painted, A well-maintained condo. Sunny Balcony overlooking the city. Gourmet Kitchen w Granite Counters and breakfast bar. Beautiful Limestone Bath. W/D In Unit! Includes 1 Deeded Garage Space. Relax at the Renovated Classic Club with Lounge for Entertaining, Styling Rooftop Pool, Fitness Center, Park with Grills and Walking Path. The Classic has recently updated hallways! Pet Friendly. Located Near Stamford Town Center Mall, Metro North Train, Restaurants, Pickleball, And more. Buy Today!
Rentals Allowed 12 month minimum Lease - no short term. Pets allowed Breed Restrictions. Total HOA $768/month including assessments: $133.50/Month/2030. $27.84/Month/2036. $68.13/Month/2037.
Bedford Street to Forest St.
MLS #: 24086337
Style: High Rise
Color:
Total Rooms:
Bedrooms: 1
Bathrooms: 1
Acres: 0
Year Built: 1990 (Public Records)
New Construction: No/Resale
Home Warranty Offered:
Property Tax: $5,320
Zoning: PD
Mil Rate:
Assessed Value: $227,750
Potential Short Sale:
Square Footage: Estimated HEATED Sq.Ft. above grade is 720; below grade sq feet total is ; total sq ft is 720
| Appliances Incl.: | Oven/Range,Microwave,Refrigerator,Dishwasher,Washer,Dryer |
| Laundry Location & Info: | Main Level |
| Fireplaces: | 0 |
| Interior Features: | Cable - Pre-wired,Open Floor Plan |
| Basement Desc.: | None |
| Exterior Siding: | Brick |
| Parking Spaces: | 1 |
| Garage/Parking Type: | Parking Garage |
| Swimming Pool: | 1 |
| Waterfront Feat.: | Water Community |
| Lot Description: | City Views |
| Nearby Amenities: | Golf Course,Health Club,Medical Facilities,Park,Public Transportation,Shopping/Mall |
| Occupied: | Owner |
HOA Fee Amount 768
HOA Fee Frequency: Monthly
Association Amenities: Club House,Elevator,Exercise Room/Health Club,Park,Pool.
Association Fee Includes:
Hot Water System
Heat Type:
Fueled By: Heat Pump.
Cooling: Heat Pump
Fuel Tank Location:
Water Service: Public Water Connected
Sewage System: Public Sewer Connected
Elementary: Per Board of Ed
Intermediate:
Middle:
High School: Per Board of Ed
Current List Price: $415,000
Original List Price: $415,000
DOM: 74
Listing Date: 4/7/2025
Last Updated: 6/21/2025 7:56:09 PM
Expected Active Date: 4/10/2025
List Agent Name: Sharon Giglio
List Office Name: Sharon Giglio Luxury Real Estate
