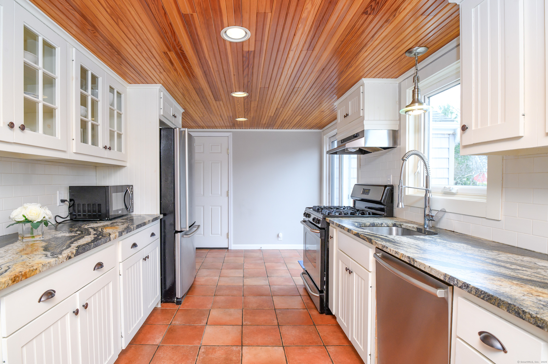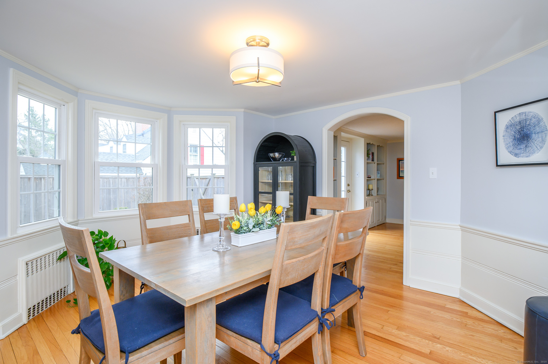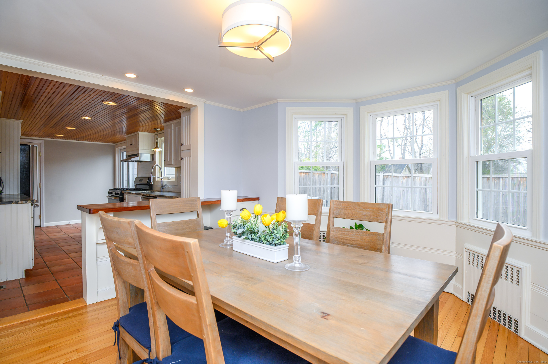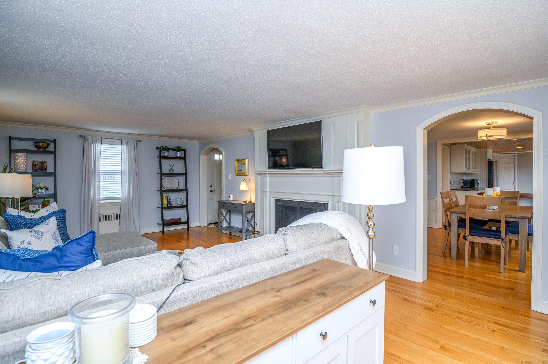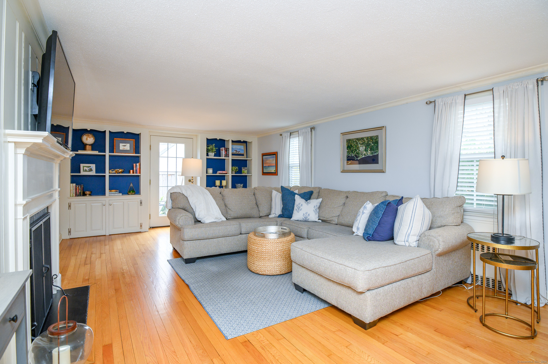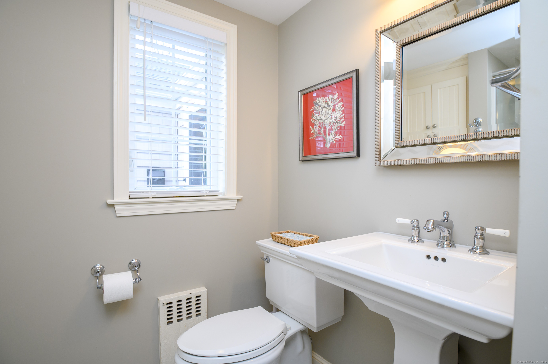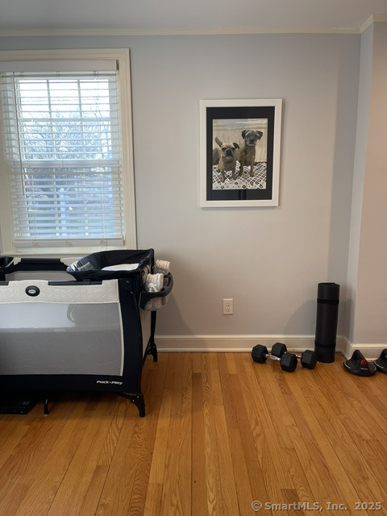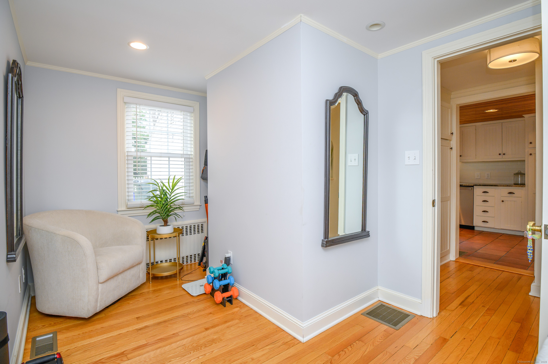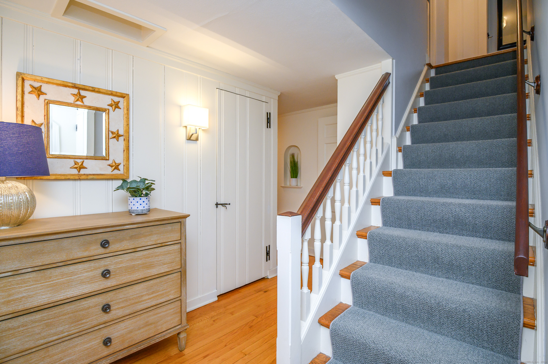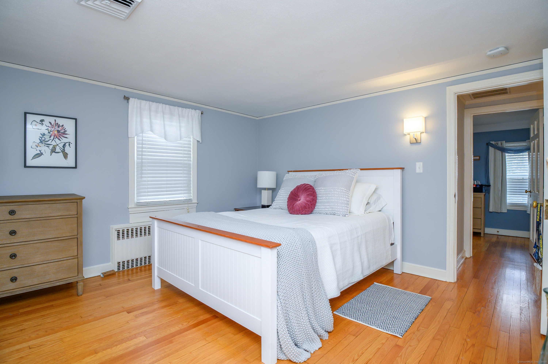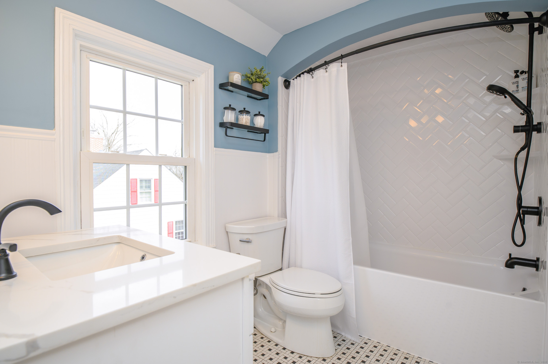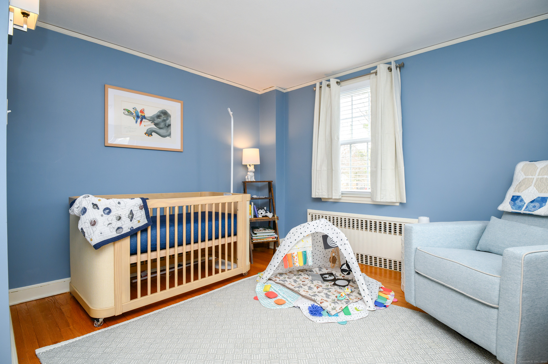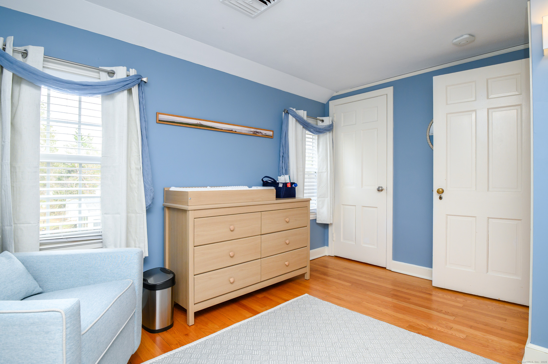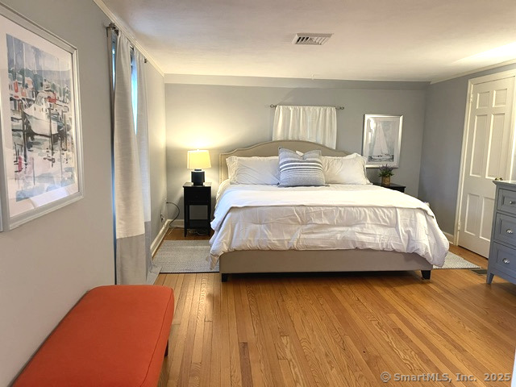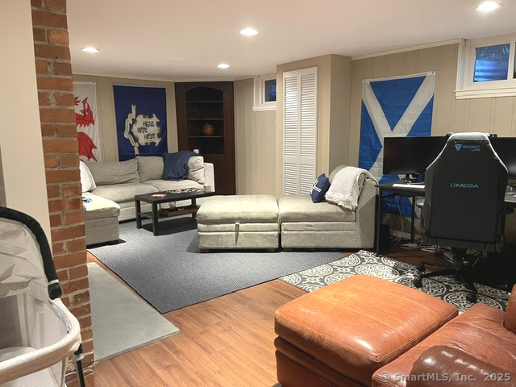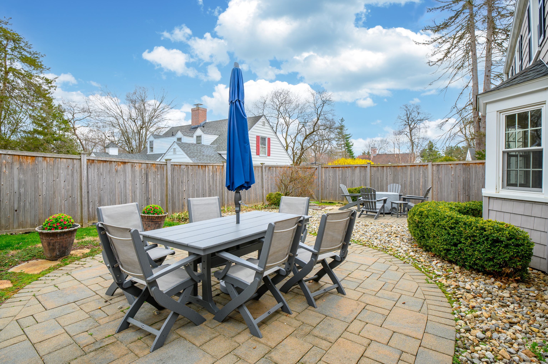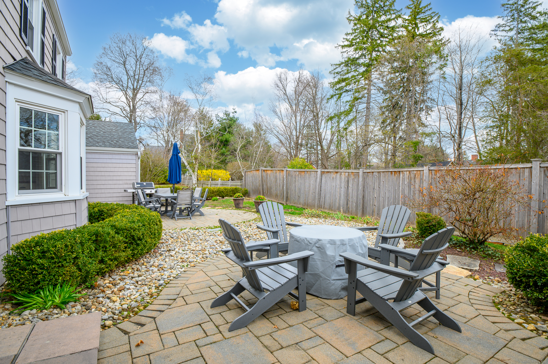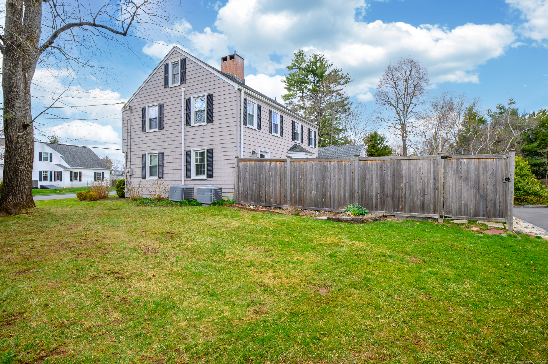More about this Property
If you are interested in more information or having a tour of this property with an experienced agent, please fill out this quick form and we will get back to you!
2 High Point Lane, West Hartford CT 06107
Current Price: $669,900
 4 beds
4 beds  2 baths
2 baths  2093 sq. ft
2093 sq. ft
Last Update: 6/13/2025
Property Type: Single Family For Sale
This well-maintained colonial blends timeless character with thoughtful updates, perfectly situated in the highly sought-after Bugbee School District. The spacious front-to-back living room is great for entertaining, featuring hardwood floors, a wood-burning fireplace, and built-in bookshelves. The living room leads to two outdoor patios and an oversized, fenced-in backyard-perfect for gatherings or quiet relaxation. The dining room has beautiful natural light and opens to the updated kitchen featuring granite counters, stainless steel appliances, and breakfast bar. The first floor also features an office/study, which could double as a guest bedroom. The first floor includes an updated full bath. The second floor offers three bedrooms with a cedar closet and a newly updated full bath. The convenient walk-up attic features plenty of additional storage. The basement offers versatile living space perfect for a rec room, home office or workout area. Two-car attached garage w new garage door, newer high efficiency gas boiler, new central air conditioning and irrigation sprinkler system makes this home a must see! Conveniently located just minutes from Bishops Corner and West Hartford Center with easy access to restaurants, shopping and more, and just two hours from Boston and NYC.
North Main St to Hickory Ln to High Point Ln
MLS #: 24086315
Style: Colonial
Color: Gray
Total Rooms:
Bedrooms: 4
Bathrooms: 2
Acres: 0.33
Year Built: 1937 (Public Records)
New Construction: No/Resale
Home Warranty Offered:
Property Tax: $12,830
Zoning: R-13
Mil Rate:
Assessed Value: $302,960
Potential Short Sale:
Square Footage: Estimated HEATED Sq.Ft. above grade is 1843; below grade sq feet total is 250; total sq ft is 2093
| Appliances Incl.: | Gas Range,Microwave,Range Hood,Refrigerator,Dishwasher,Disposal,Washer,Electric Dryer |
| Laundry Location & Info: | Lower Level Basement laundry area |
| Fireplaces: | 2 |
| Interior Features: | Auto Garage Door Opener,Cable - Pre-wired,Open Floor Plan,Security System |
| Basement Desc.: | Full,Partially Finished |
| Exterior Siding: | Vinyl Siding |
| Exterior Features: | Shed,Gutters,Underground Sprinkler,Patio |
| Foundation: | Concrete |
| Roof: | Asphalt Shingle |
| Parking Spaces: | 2 |
| Garage/Parking Type: | Attached Garage |
| Swimming Pool: | 0 |
| Waterfront Feat.: | Not Applicable |
| Lot Description: | Corner Lot,Cleared,Professionally Landscaped |
| Occupied: | Owner |
Hot Water System
Heat Type:
Fueled By: Hot Water.
Cooling: Central Air
Fuel Tank Location:
Water Service: Public Water Connected
Sewage System: Public Sewer Connected
Elementary: Bugbee
Intermediate:
Middle:
High School: Hall
Current List Price: $669,900
Original List Price: $669,900
DOM: 2
Listing Date: 4/6/2025
Last Updated: 4/15/2025 1:10:28 PM
Expected Active Date: 4/11/2025
List Agent Name: Diana Lee Ferraro
List Office Name: Vision Real Estate

