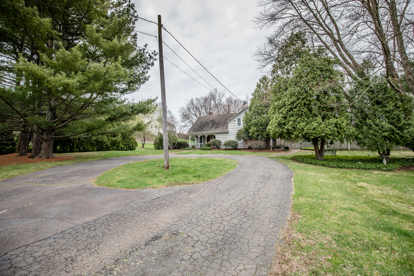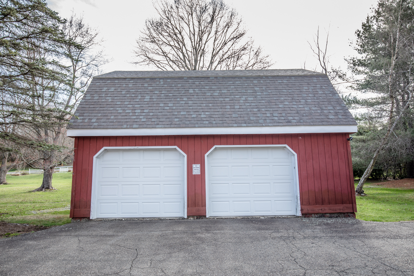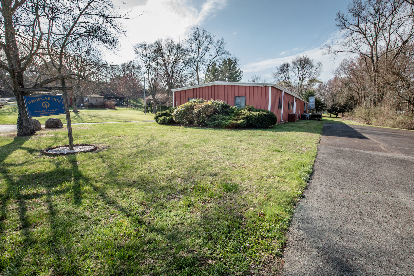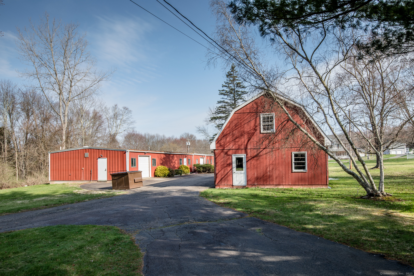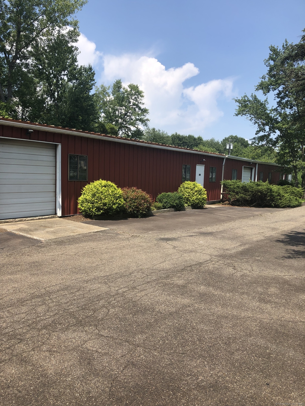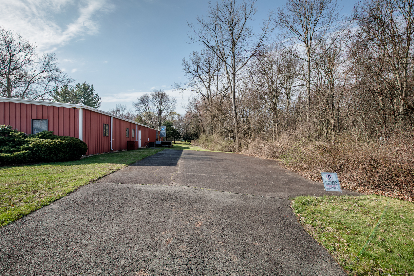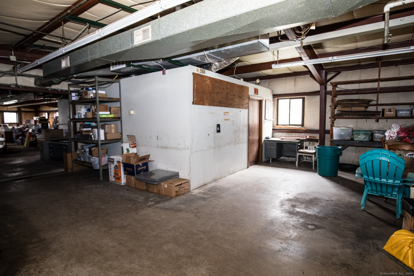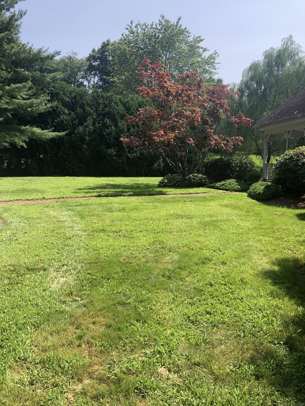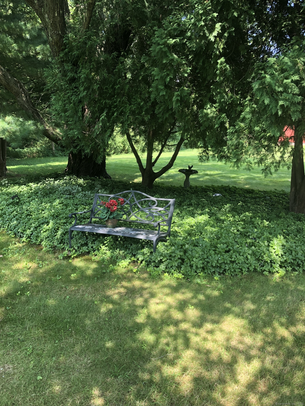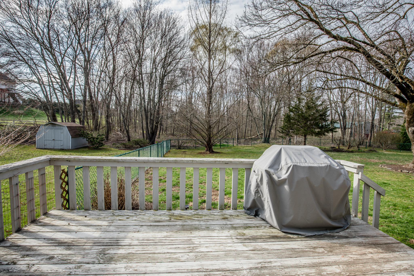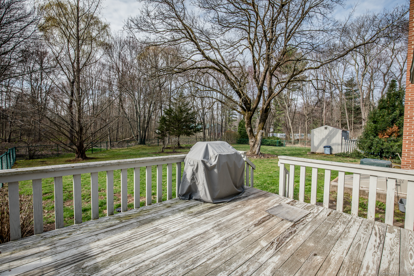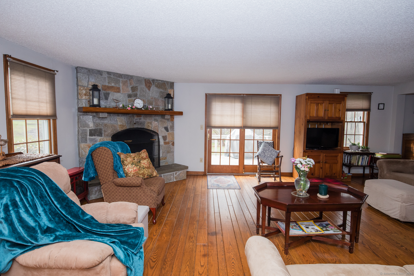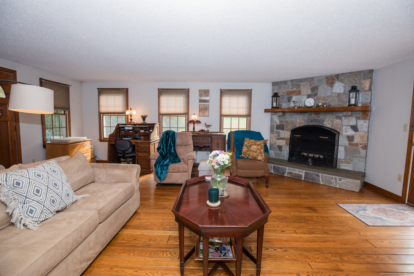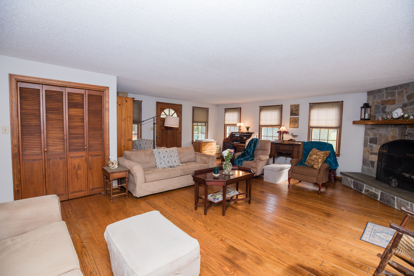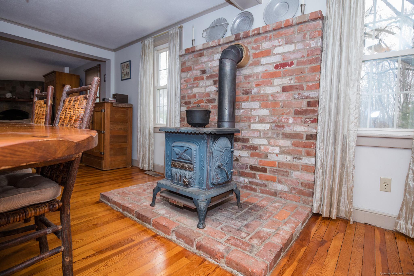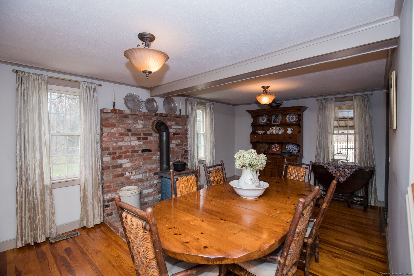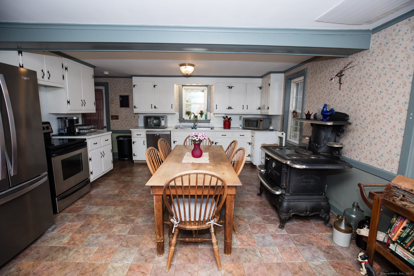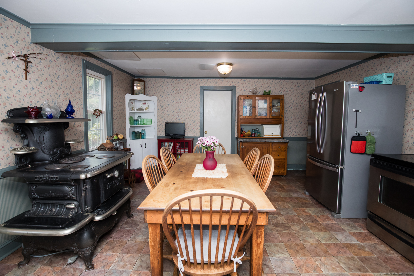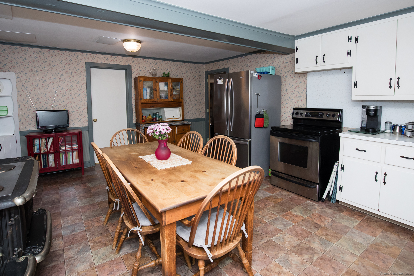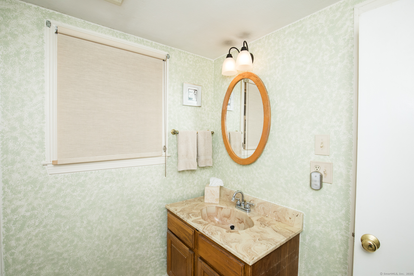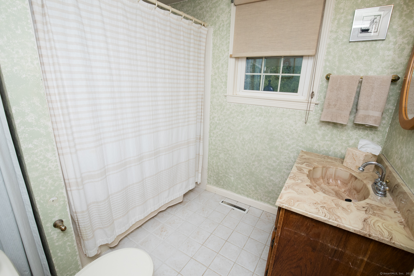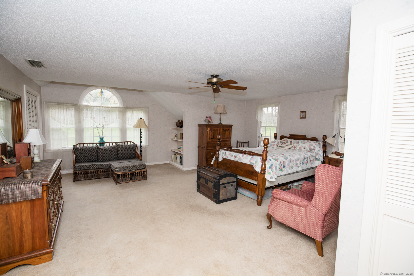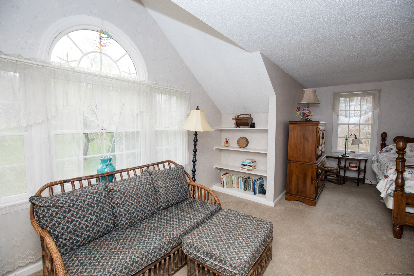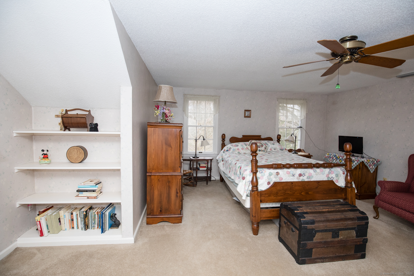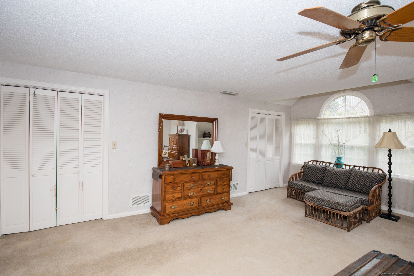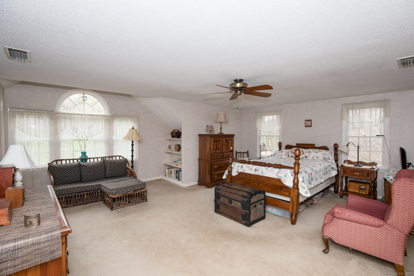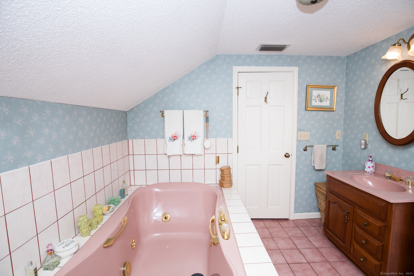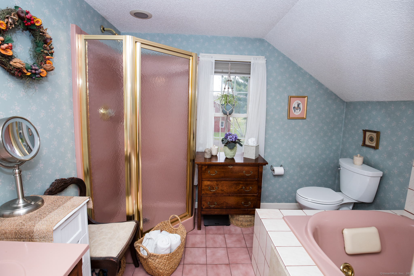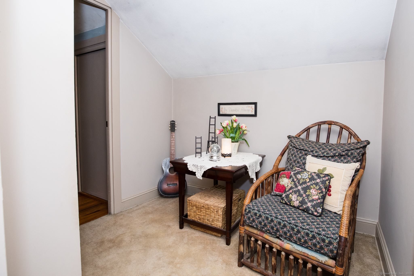More about this Property
If you are interested in more information or having a tour of this property with an experienced agent, please fill out this quick form and we will get back to you!
35 Pasco Hill Road, Cromwell CT 06416
Current Price: $425,000
 3 beds
3 beds  2 baths
2 baths  1961 sq. ft
1961 sq. ft
Last Update: 6/26/2025
Property Type: Single Family For Sale
As you enter into the front door off of the cozy porch area you will be welcomed into the expansive family room with a cozy brick fireplace and beautiful hardwood flooring that also has access to the deck from the sliding glass doors for a beautiful out door view of nature and enjoying a relaxing moment. The openness of this space includes a dining area with beautiful hardwood flooring and a warmth coming from the wood stove which creates a nice area for your guests. Just off the dining room area is a very large country kitchen with all appliances included. Full bath included on main level. Upper level has an expansive spacious Primary Bedroom with plenty of closet space and plush carpeting. You will enjoy the natural light that flows through from all the windows. Second bedroom has hardwood flooring and plenty of closet space as well. Third bedroom has hardwood as well, and full bath with Jacuzzi tub and shower complete the upper level. The 2 car detached garage has a large upper loft for storage. You will find 2 sheds on the property as well for additional storage. Included on the property is an additional building with a square footage of 3660 that was once used for light Industrial business that is non existent and is being used for storage right now. House has a Generator. The Furnace, Oil tank and Pool liner are newer Washer and Dryer newer as well. House and Indust. building being sold as is. Offers In Seller is asking for Highest and best by Tuesday 6pm
House has a Generator. Commercial Building located on property and included in the sale of the property, it is zoned light Industrial. Ideal for anyone wanting to run their business from home. Being Sold As Is. Commercial Bldg. is 3660 in sq ft according to town records and has 1 bathroom Built in 1983. Metal Exterior concrete flooring gas heat and partial A/C. Seller may have documents on building. Both House and Building being Sold as Is.
GPS friendly and pull into driveway of home not business parking lot.
MLS #: 24086307
Style: Cape Cod
Color: Light Grey
Total Rooms:
Bedrooms: 3
Bathrooms: 2
Acres: 3.2
Year Built: 1890 (Public Records)
New Construction: No/Resale
Home Warranty Offered:
Property Tax: $12,218
Zoning: Res/Comm
Mil Rate:
Assessed Value: $407,820
Potential Short Sale:
Square Footage: Estimated HEATED Sq.Ft. above grade is 1961; below grade sq feet total is ; total sq ft is 1961
| Appliances Incl.: | Electric Range,Oven/Range,Microwave,Refrigerator,Dishwasher,Washer,Electric Dryer |
| Laundry Location & Info: | Lower Level Basement |
| Fireplaces: | 1 |
| Interior Features: | Auto Garage Door Opener,Cable - Available |
| Basement Desc.: | Full,Unfinished,Full With Hatchway |
| Exterior Siding: | Shingle,Wood |
| Exterior Features: | Shed,Porch,Deck |
| Foundation: | Concrete |
| Roof: | Gable |
| Parking Spaces: | 2 |
| Garage/Parking Type: | Detached Garage |
| Swimming Pool: | 1 |
| Waterfront Feat.: | Not Applicable |
| Lot Description: | Some Wetlands,Level Lot |
| In Flood Zone: | 1 |
| Occupied: | Owner |
Hot Water System
Heat Type:
Fueled By: Hot Air,Wood/Coal Stove.
Cooling: Ceiling Fans,Central Air
Fuel Tank Location: In Basement
Water Service: Public Water Connected
Sewage System: Septic
Elementary: Per Board of Ed
Intermediate:
Middle:
High School: Per Board of Ed
Current List Price: $425,000
Original List Price: $425,000
DOM: 4
Listing Date: 4/6/2025
Last Updated: 4/16/2025 4:08:04 PM
Expected Active Date: 4/11/2025
List Agent Name: Kim Vogt
List Office Name: Lamacchia Realty
