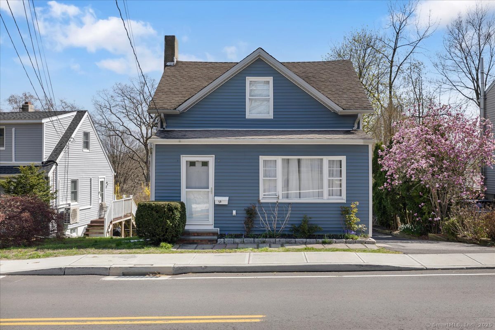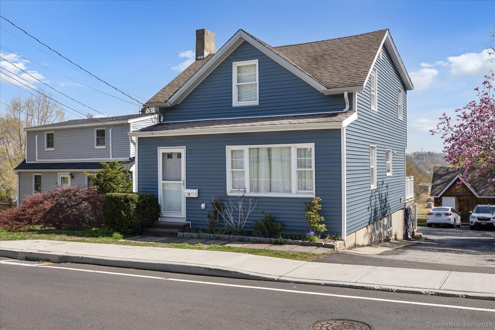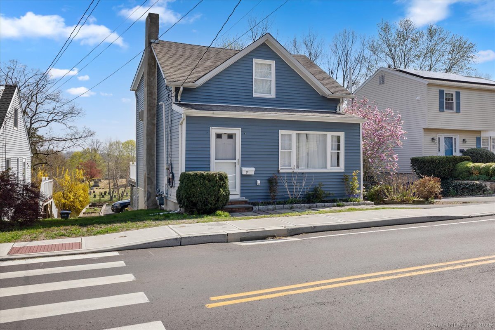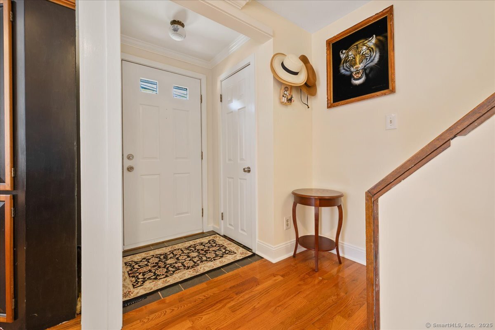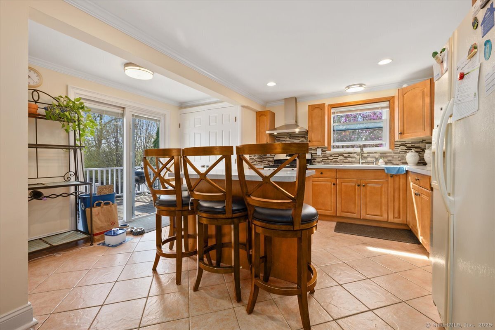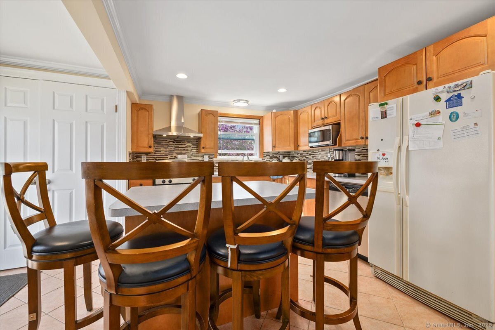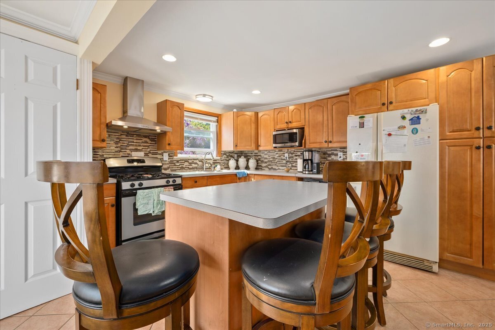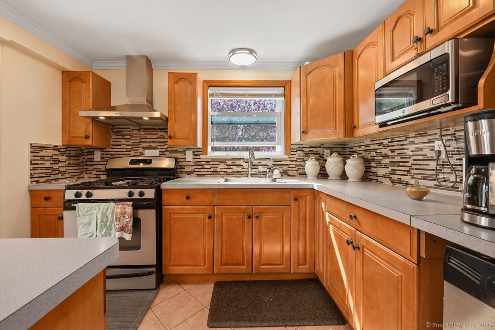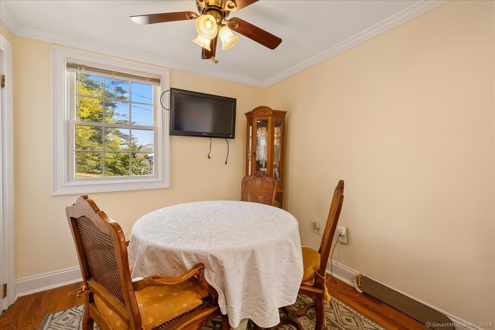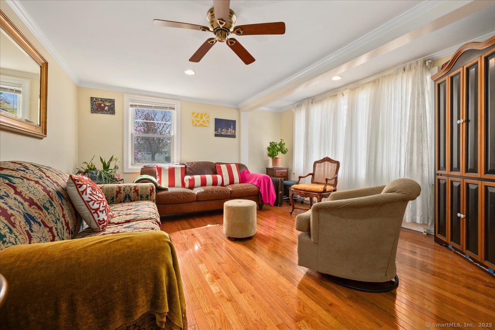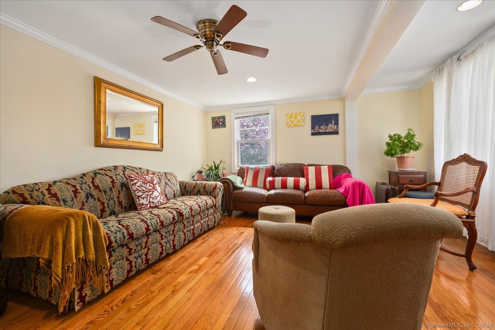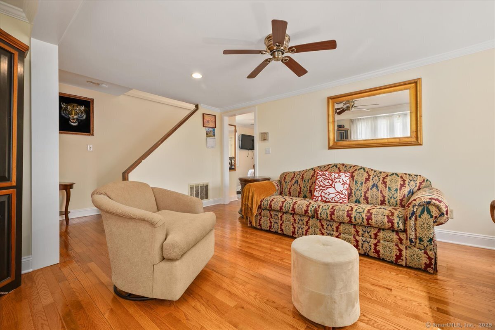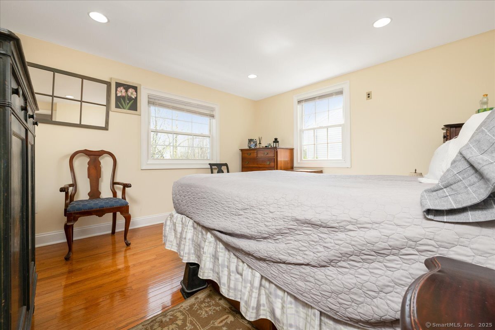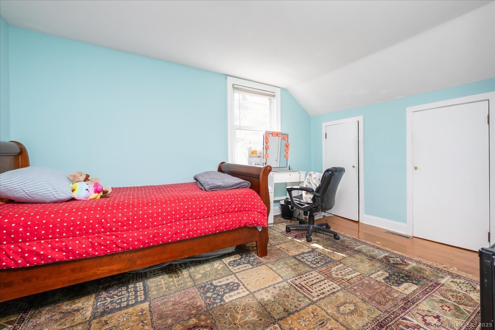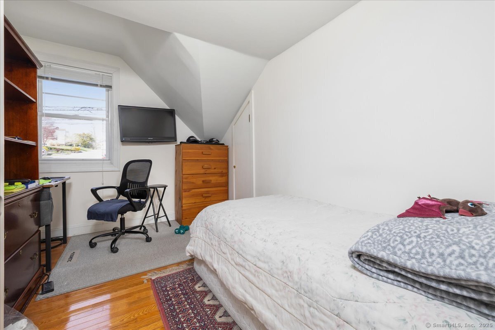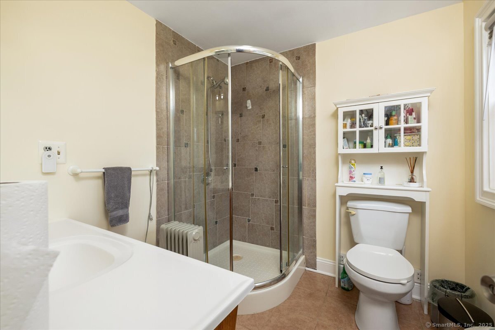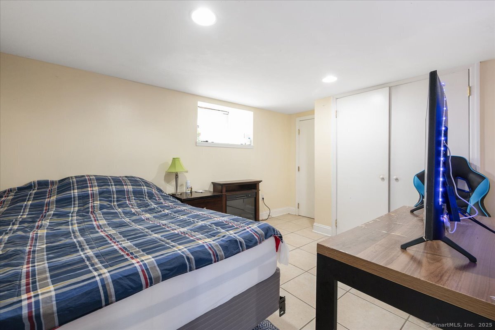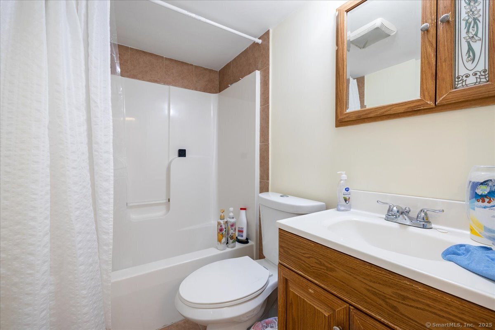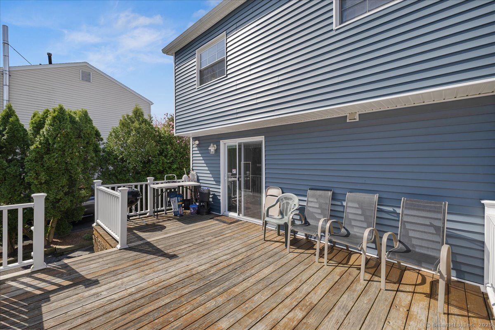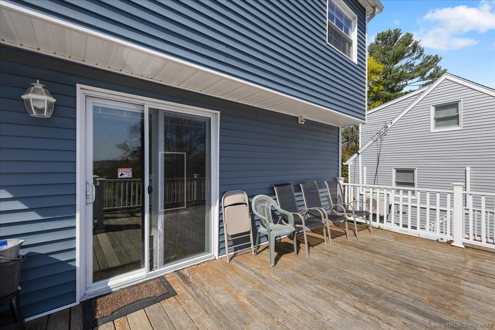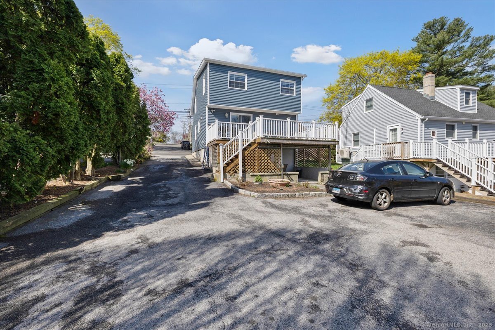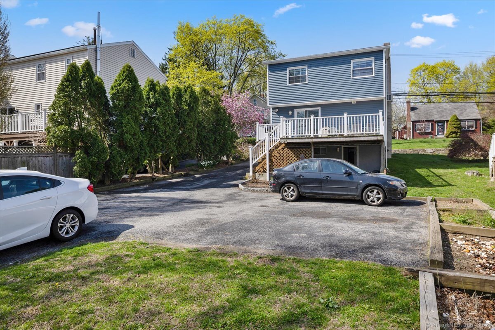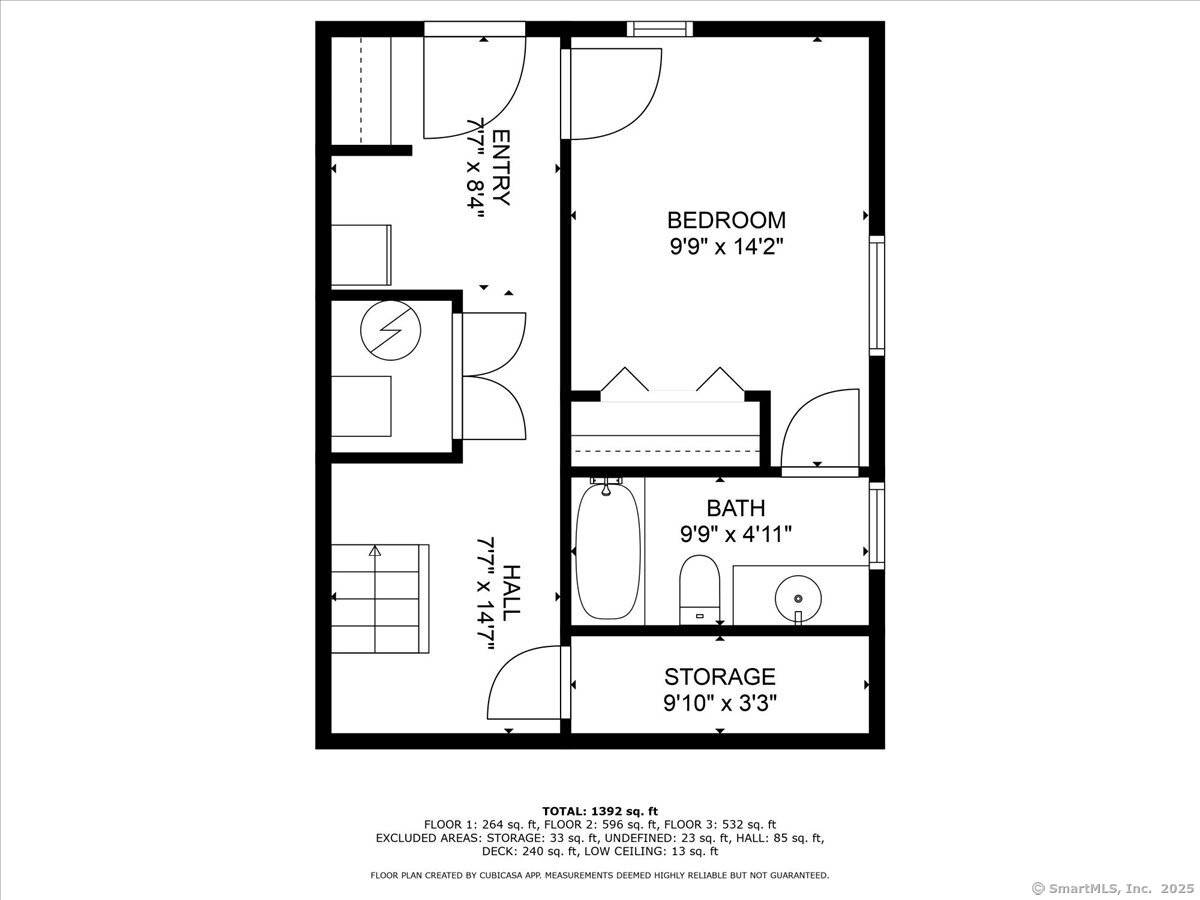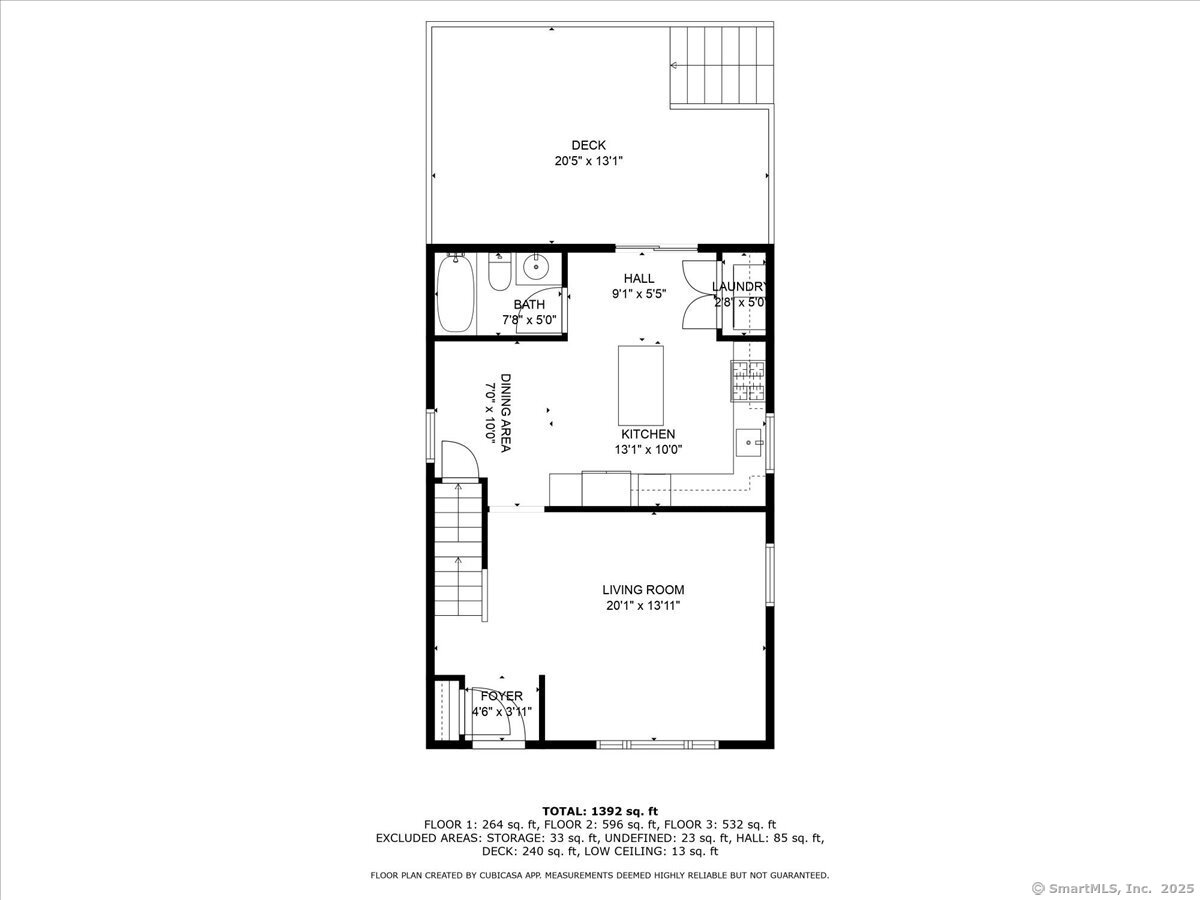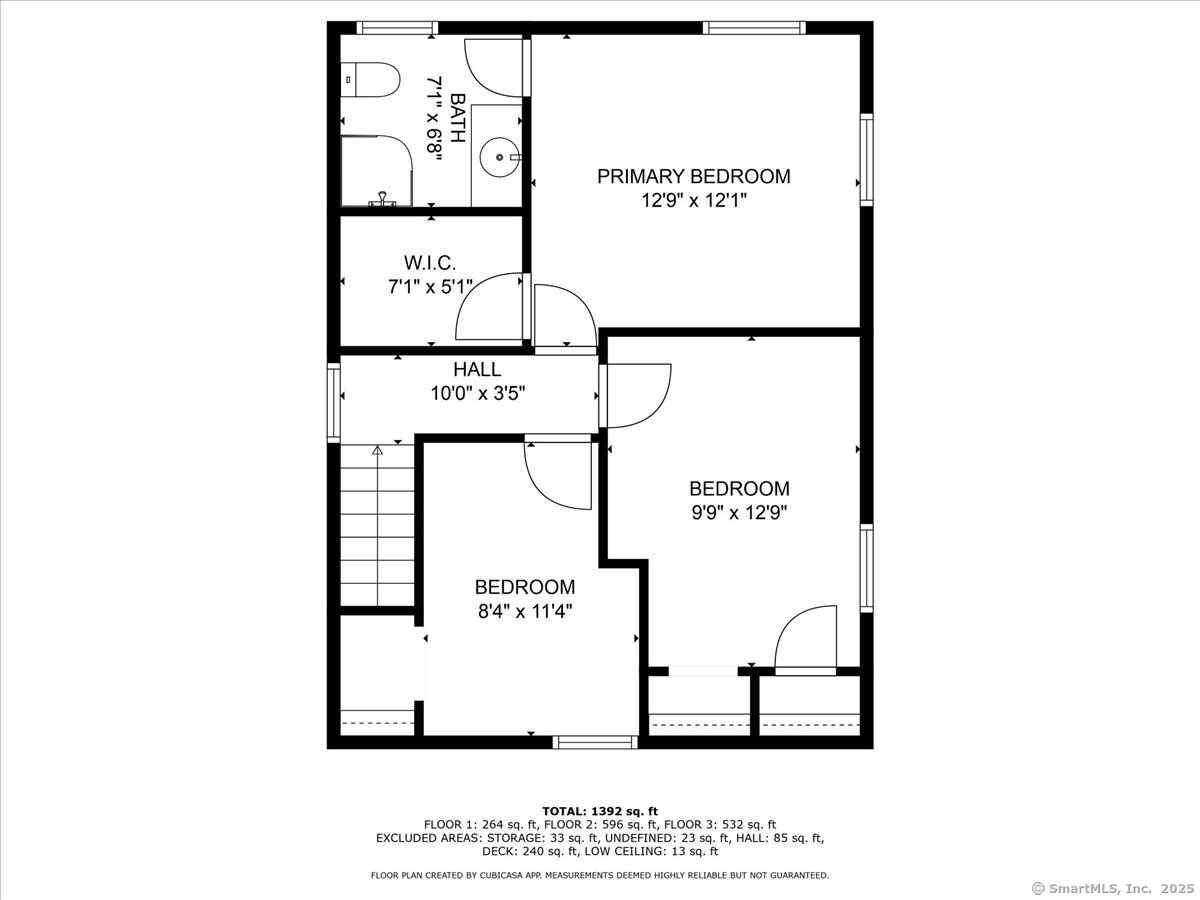More about this Property
If you are interested in more information or having a tour of this property with an experienced agent, please fill out this quick form and we will get back to you!
59 Spring Hill Avenue, Norwalk CT 06850
Current Price: $565,000
 3 beds
3 beds  3 baths
3 baths  1218 sq. ft
1218 sq. ft
Last Update: 6/18/2025
Property Type: Single Family For Sale
Step into this charming Colonial home and experience the perfect blend of historic character and modern convenience. The sun-filled living areas feature hardwood floors and freshly painted walls, creating a bright and welcoming atmosphere. A renovated eat-in kitchen boasts a stylish new backsplash, offering a contemporary touch and a great space for casual dining. Downstairs, a finished basement offers versatile space for a family room, home office, or guest suite - complete with its own full bathroom for added convenience. Each of the three full bathrooms is well-appointed, ensuring comfort and privacy for everyone in the household. This homes exterior is as impressive as its interior. The vinyl siding, updated in a sophisticated dark grey-blue tone just three years ago, enhances curb appeal while providing low-maintenance durability for years to come. Enjoy summer barbecues or morning coffee on the private wood deck overlooking a landscaped yard - an ideal space for outdoor dining, play, or relaxation. With driveway parking, youll have convenient off-street space for your vehicles - a valuable feature in this neighborhood. Situated in a prime Norwalk location, 59 Spring Hill Avenue is close to shopping, restaurants, and everyday amenities. Commuters will appreciate the quick access to I-95 and the South Norwalk (SoNo) train station, making travel to New York City or other parts of Connecticut a breeze. Here you truly get the best of both worlds.
GPS friendly
MLS #: 24086287
Style: Colonial
Color: BLUE
Total Rooms:
Bedrooms: 3
Bathrooms: 3
Acres: 0.14
Year Built: 1925 (Public Records)
New Construction: No/Resale
Home Warranty Offered:
Property Tax: $7,471
Zoning: B
Mil Rate:
Assessed Value: $317,300
Potential Short Sale:
Square Footage: Estimated HEATED Sq.Ft. above grade is 1218; below grade sq feet total is ; total sq ft is 1218
| Appliances Incl.: | Gas Cooktop |
| Laundry Location & Info: | Main Level In the kitchen |
| Fireplaces: | 0 |
| Basement Desc.: | Full,Heated,Fully Finished,Cooled,Full With Walk-Out |
| Exterior Siding: | Vinyl Siding |
| Exterior Features: | Sidewalk,Shed,Deck |
| Foundation: | Block,Concrete |
| Roof: | Asphalt Shingle,Gable |
| Driveway Type: | Private |
| Garage/Parking Type: | None,Paved,Driveway |
| Swimming Pool: | 0 |
| Waterfront Feat.: | Not Applicable |
| Lot Description: | N/A |
| Occupied: | Owner |
Hot Water System
Heat Type:
Fueled By: Hot Air.
Cooling: Ceiling Fans,Window Unit
Fuel Tank Location:
Water Service: Public Water Connected
Sewage System: Public Sewer Connected
Elementary: Kendall
Intermediate:
Middle: Ponus Ridge
High School: Brien McMahon
Current List Price: $565,000
Original List Price: $565,000
DOM: 54
Listing Date: 4/25/2025
Last Updated: 4/25/2025 3:58:19 PM
List Agent Name: Sandra Paredes
List Office Name: BHHS Darien/New Canaan
