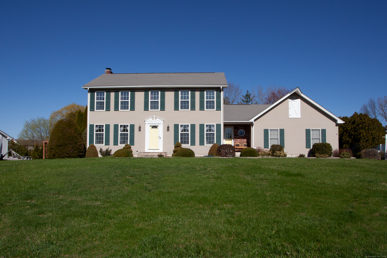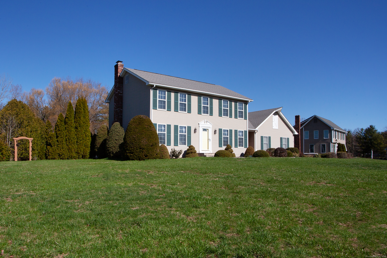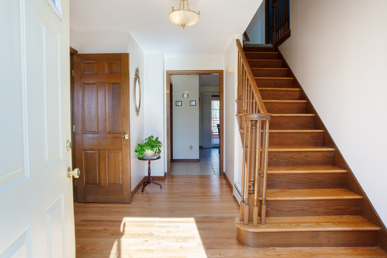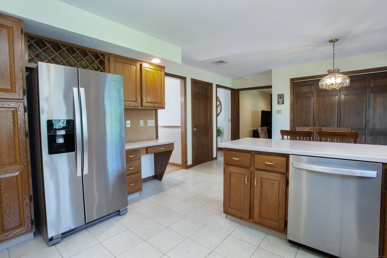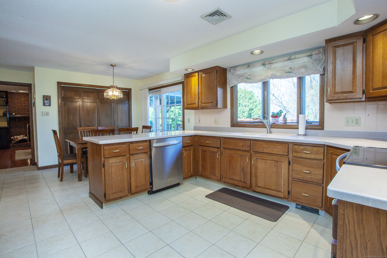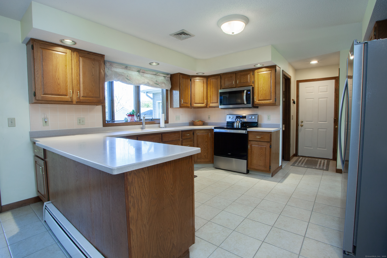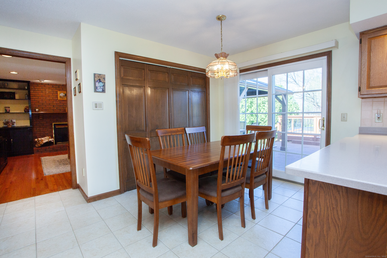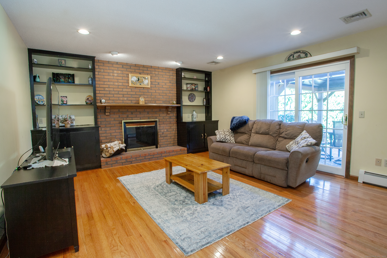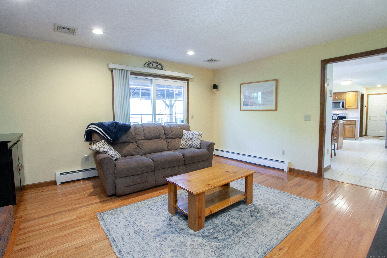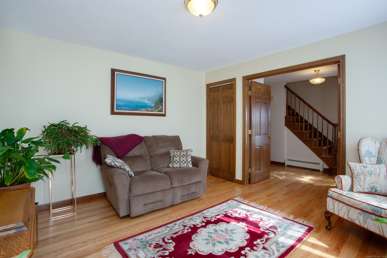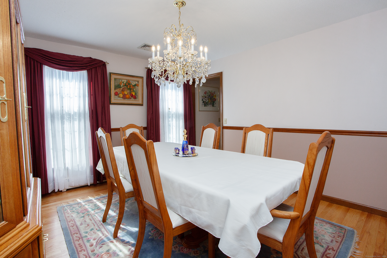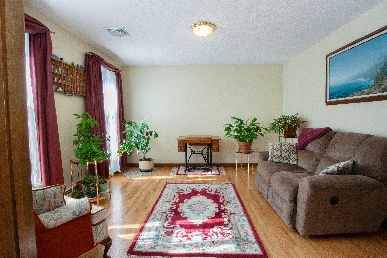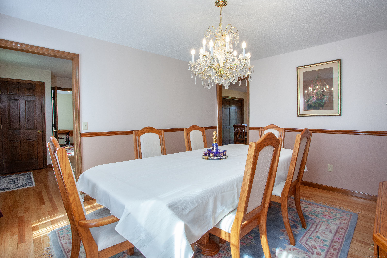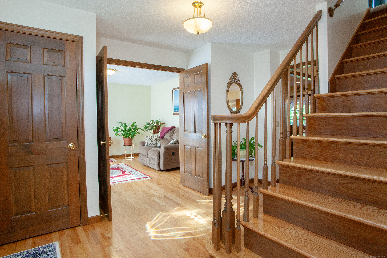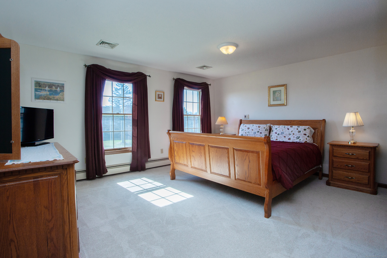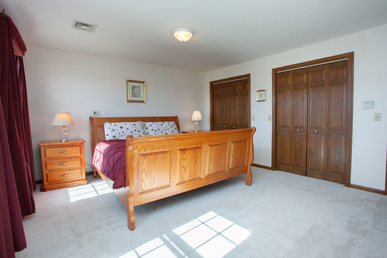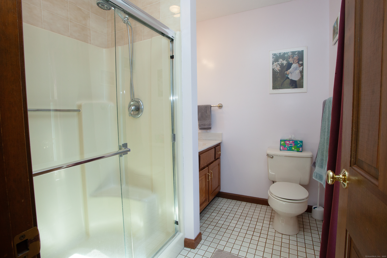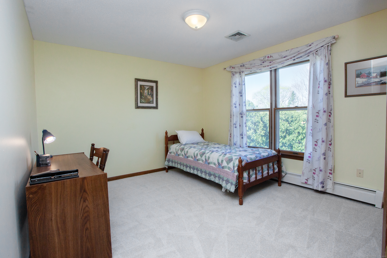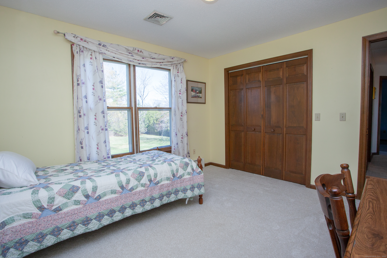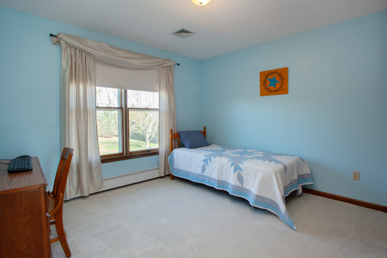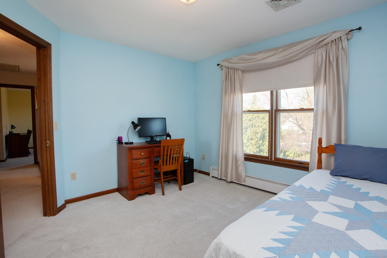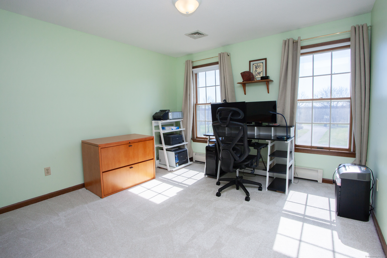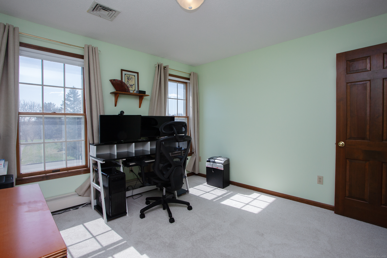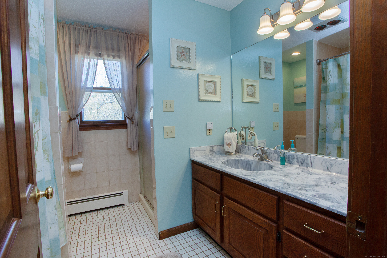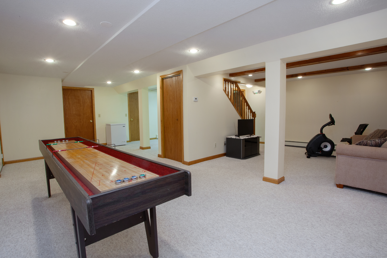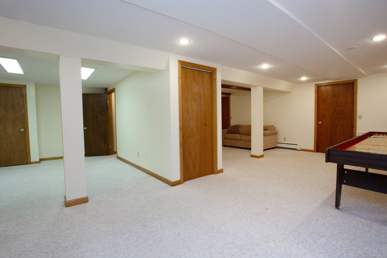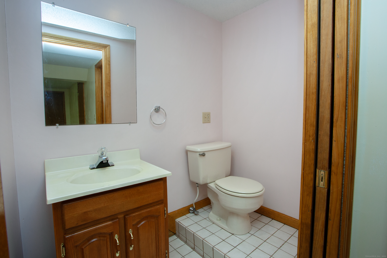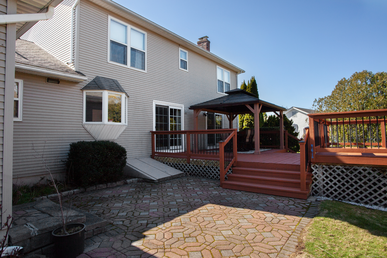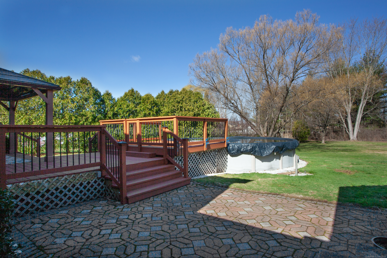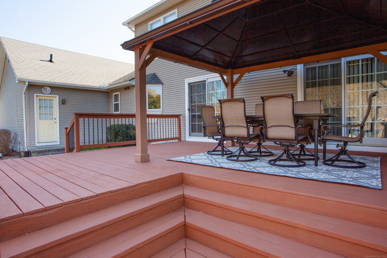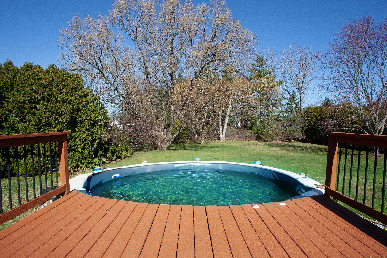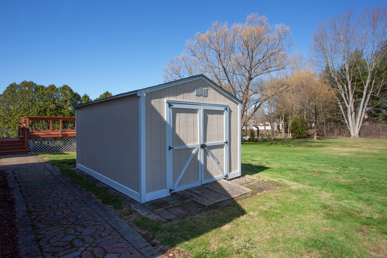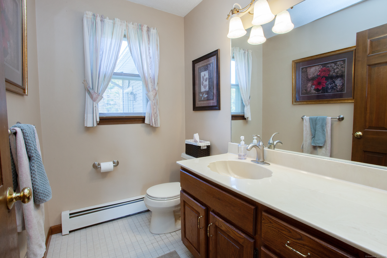More about this Property
If you are interested in more information or having a tour of this property with an experienced agent, please fill out this quick form and we will get back to you!
15 Pheasant Lane, Suffield CT 06078
Current Price: $599,000
 4 beds
4 beds  4 baths
4 baths  2960 sq. ft
2960 sq. ft
Last Update: 6/17/2025
Property Type: Single Family For Sale
Welcome to this beautifully maintained 4 bedroom, 3 bathroom home in the heart of scenic Suffield. Offering classic New England charm this spacious home is designed for flexible living and year-round comfort. The main level features gorgeous hardwood floors, a formal dining area, and a large eat in kitchen with solid countertops, stainless steel appliances, and abundant cabinet space. A cozy family room with wood burning fireplace provides the ideal spot to relax, entertain or catch a movie. The front facing living room offers incredible versatility, perfect as a formal sitting area, private home office, or even a convenient first-floor bedroom. Upstairs, youll find four generously sized bedrooms, including a master suite with its own full bathroom and lots of closet space. A second full bathroom provides comfort and convenience for family and guests alike. The finished basement offers even more living space-ideal for a playroom, home gym, or media room and includes its own half bath. Outside you can enjoy your private backyard retreat featuring a gazebo covered deck, patio and a pool perfect for summer gatherings or relaxing weekends at home. Additional highlights include central air, an attached 3 car garage, and a location in a quiet, cul-de-sac neighborhood close to top-rated schools, local shops, and parks.
Basement has heat but no air conditioning.
N. Main to Mapleton to Wren to Pheasant.
MLS #: 24086280
Style: Colonial
Color:
Total Rooms:
Bedrooms: 4
Bathrooms: 4
Acres: 0.82
Year Built: 1987 (Public Records)
New Construction: No/Resale
Home Warranty Offered:
Property Tax: $8,388
Zoning: R25
Mil Rate:
Assessed Value: $370,650
Potential Short Sale:
Square Footage: Estimated HEATED Sq.Ft. above grade is 2176; below grade sq feet total is 784; total sq ft is 2960
| Appliances Incl.: | Oven/Range,Microwave,Refrigerator,Dishwasher,Washer,Dryer |
| Laundry Location & Info: | Main Level mudroom |
| Fireplaces: | 1 |
| Interior Features: | Auto Garage Door Opener,Central Vacuum |
| Home Automation: | Appliances |
| Basement Desc.: | Full,Partially Finished,Full With Hatchway |
| Exterior Siding: | Vinyl Siding |
| Exterior Features: | Shed,Gazebo,Deck,Gutters,Patio |
| Foundation: | Concrete |
| Roof: | Asphalt Shingle |
| Parking Spaces: | 3 |
| Garage/Parking Type: | Attached Garage |
| Swimming Pool: | 1 |
| Waterfront Feat.: | Not Applicable |
| Lot Description: | In Subdivision,Treed,Level Lot,On Cul-De-Sac,Professionally Landscaped |
| Nearby Amenities: | Golf Course,Health Club,Library,Park,Playground/Tot Lot,Private School(s) |
| Occupied: | Owner |
Hot Water System
Heat Type:
Fueled By: Hot Water.
Cooling: Central Air
Fuel Tank Location: In Basement
Water Service: Public Water Connected
Sewage System: Public Sewer Connected
Elementary: A. Ward Spaulding
Intermediate:
Middle:
High School: Suffield
Current List Price: $599,000
Original List Price: $599,000
DOM: 9
Listing Date: 4/10/2025
Last Updated: 4/25/2025 12:14:53 PM
Expected Active Date: 4/12/2025
List Agent Name: Joshua Livingston
List Office Name: Berkshire Hathaway NE Prop.
