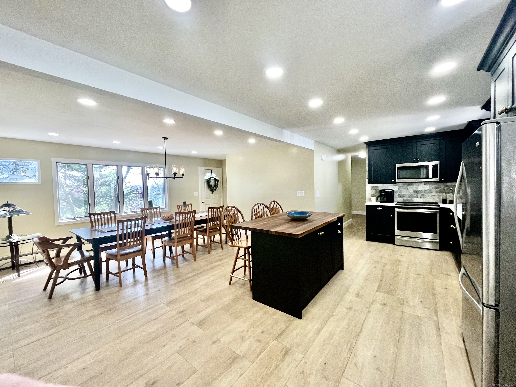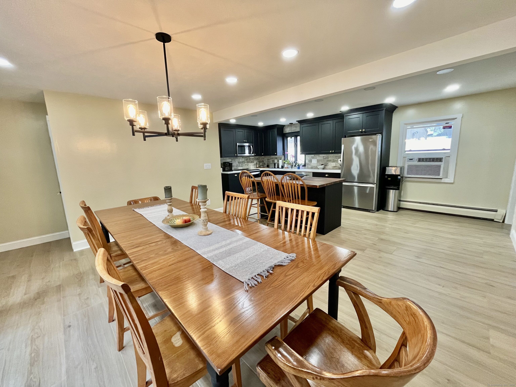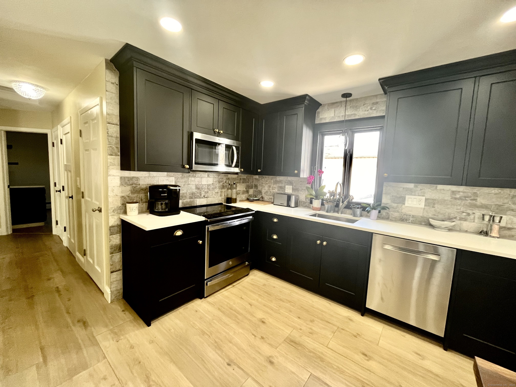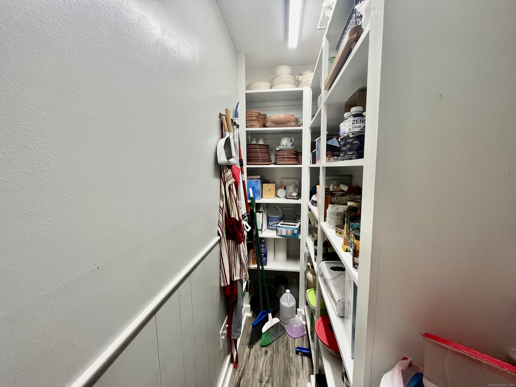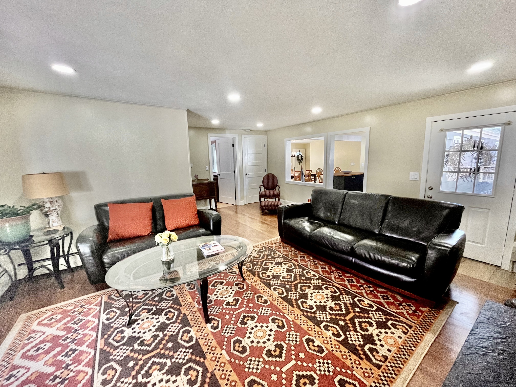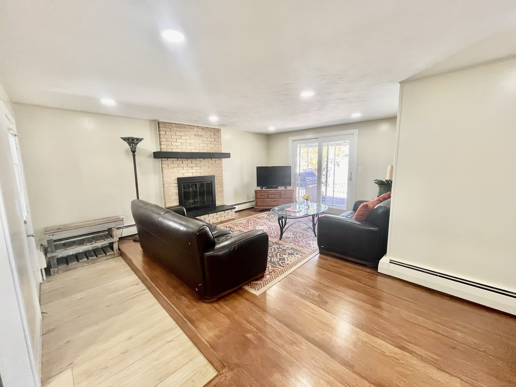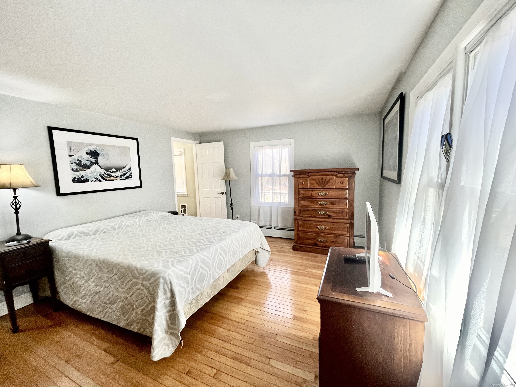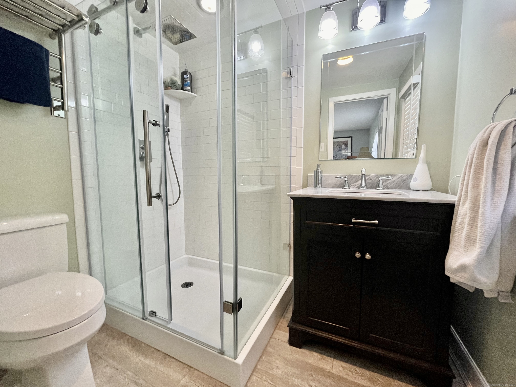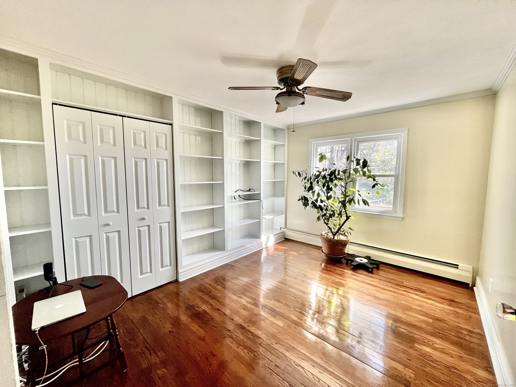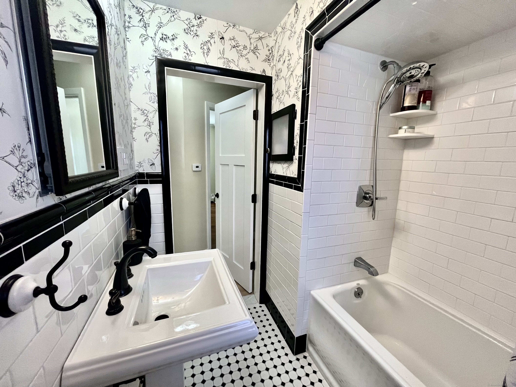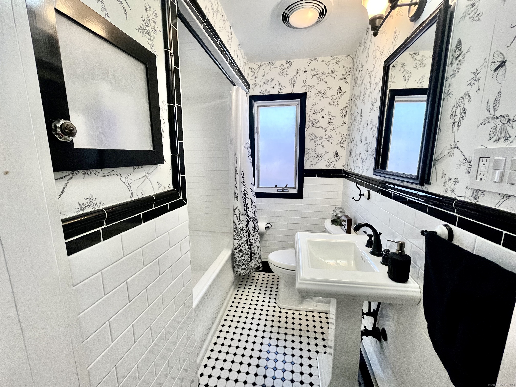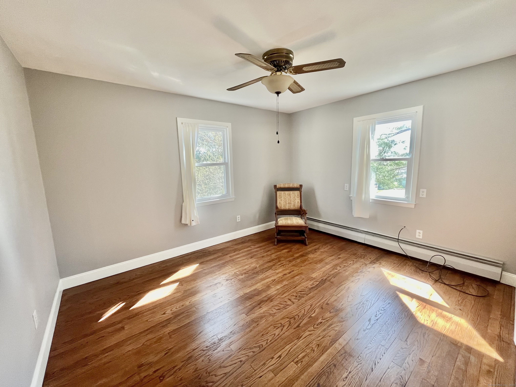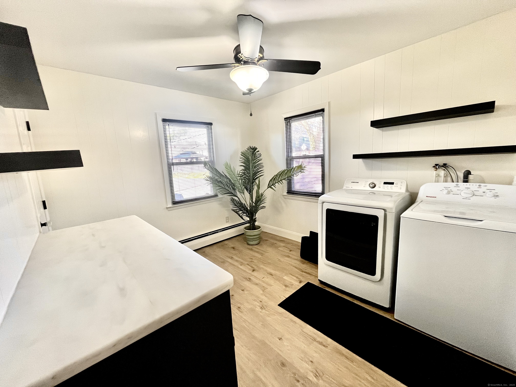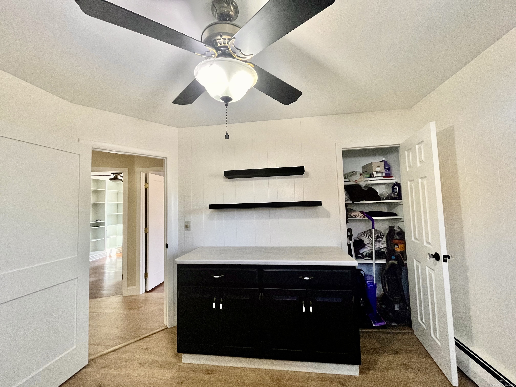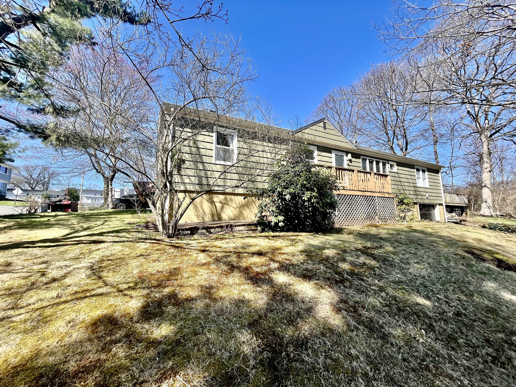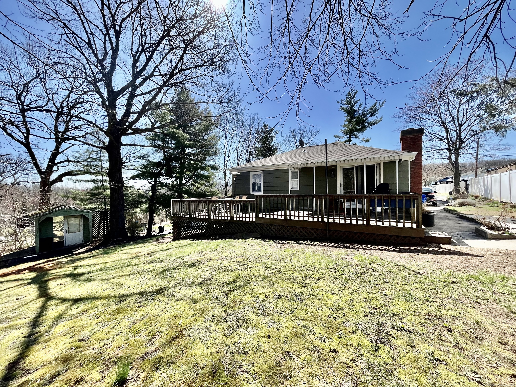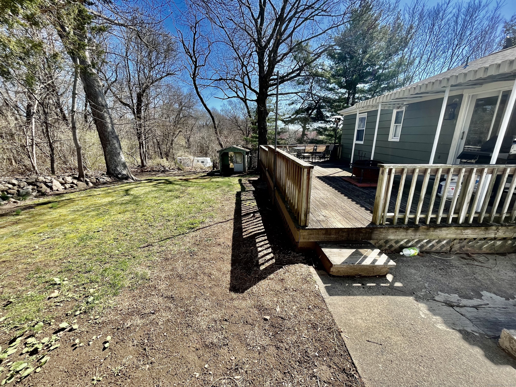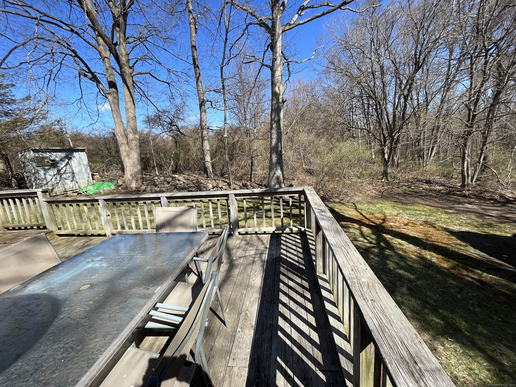More about this Property
If you are interested in more information or having a tour of this property with an experienced agent, please fill out this quick form and we will get back to you!
5 Monteith Street, West Haven CT 06516
Current Price: $425,000
 3 beds
3 beds  2 baths
2 baths  1664 sq. ft
1664 sq. ft
Last Update: 5/16/2025
Property Type: Single Family For Sale
This STUNNING much loved home might have everything on your wishlist. Welcome to 5 Monteith Street aka 100 Sycaway Street. A 3/4 bedroom/2 full bath ranch that will make you feel as if you stepped into a Pottery Barn catalog. The property features gleaming hardwood and laminate flooring throughout, many windows inviting in tons of light, recessed lighting, a step-up and elevated formal living room with an elegant wood-burning fire place and sliders to a huge deck overlooking the large and VERY private backyard. The open-concept dining room and kitchen are ideal for entertaining on a large scale. The kitchen boasts stainless steel appliances including a dishwasher, built-in microwave, an island and a Brio water cooler. There are loads of cabinets and a separate food pantry closet. This is the hub of the house and so very special. The primary bedroom with an en-suite bathroom is located on one end of the house and the remaining two bedrooms, hallway bathroom with bathtub, and an amazing hallway laundry room which would make a lovely 4th bedroom, complete the other wing of the house. There is an attached one car garage and two separate driveways to park cars. The house has a new washing machine AND ROOF less than 1 year old, the exterior and interior of the house are newly painted and 200 amp electrical. The first showings will start 12:00 PM on April 19th. Schedule your showing today.
A very large basement waiting for your creative renovation ideas includes a half bath not used by the seller.
GPS
MLS #: 24086260
Style: Ranch
Color: Green
Total Rooms:
Bedrooms: 3
Bathrooms: 2
Acres: 0.2
Year Built: 1959 (Public Records)
New Construction: No/Resale
Home Warranty Offered:
Property Tax: $6,872
Zoning: R2
Mil Rate:
Assessed Value: $143,500
Potential Short Sale:
Square Footage: Estimated HEATED Sq.Ft. above grade is 1664; below grade sq feet total is ; total sq ft is 1664
| Appliances Incl.: | Oven/Range,Microwave,Refrigerator,Freezer,Dishwasher,Washer,Dryer |
| Laundry Location & Info: | Main Level Stunning 12x10 room w/island & closet |
| Fireplaces: | 1 |
| Basement Desc.: | Full,Full With Hatchway |
| Exterior Siding: | Shingle |
| Foundation: | Concrete |
| Roof: | Gable |
| Parking Spaces: | 1 |
| Garage/Parking Type: | Attached Garage |
| Swimming Pool: | 0 |
| Waterfront Feat.: | Not Applicable |
| Lot Description: | Corner Lot |
| Occupied: | Owner |
Hot Water System
Heat Type:
Fueled By: Hot Water.
Cooling: Window Unit
Fuel Tank Location: In Basement
Water Service: Public Water Connected
Sewage System: Public Sewer Connected
Elementary: Per Board of Ed
Intermediate: Per Board of Ed
Middle: Per Board of Ed
High School: West Haven
Current List Price: $425,000
Original List Price: $425,000
DOM: 27
Listing Date: 4/6/2025
Last Updated: 5/3/2025 1:18:26 AM
Expected Active Date: 4/19/2025
List Agent Name: Wendy Cohen
List Office Name: Wendy Cohen Realty
