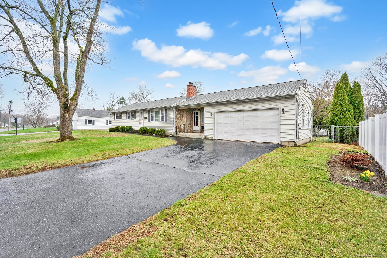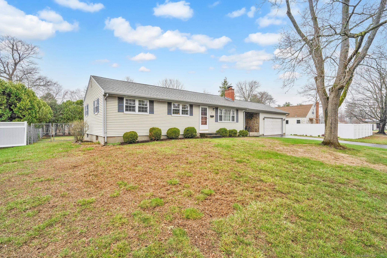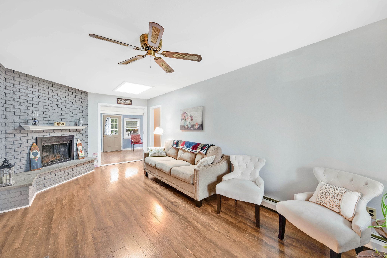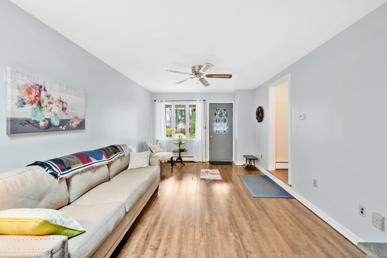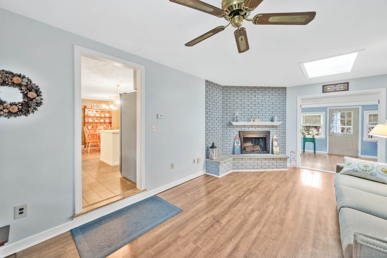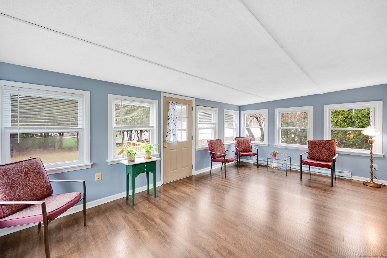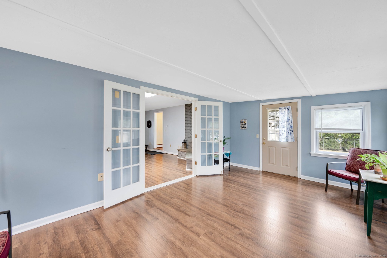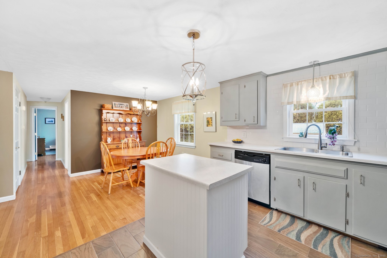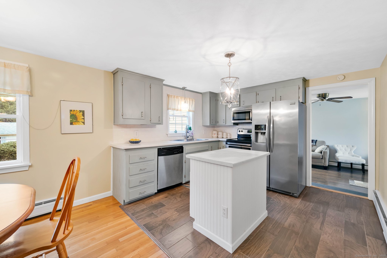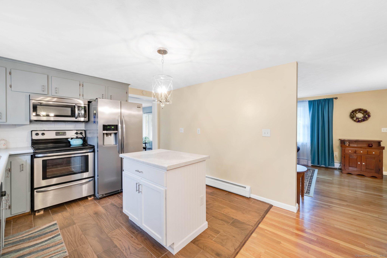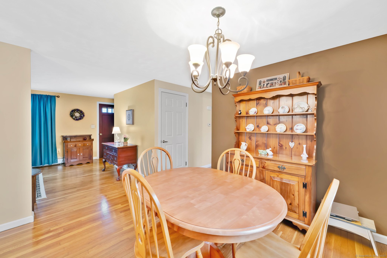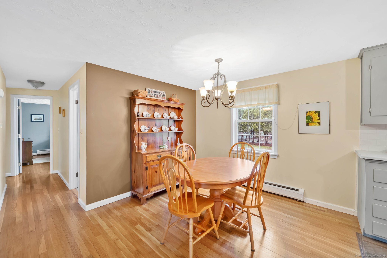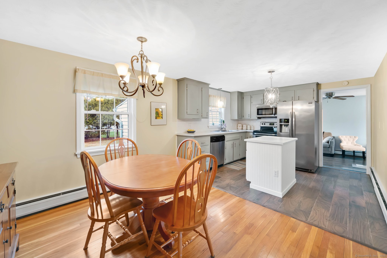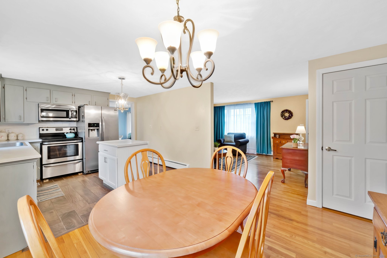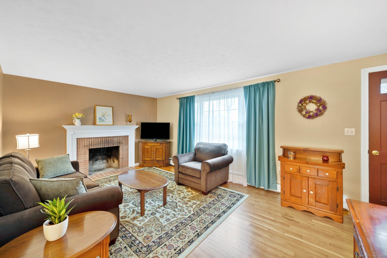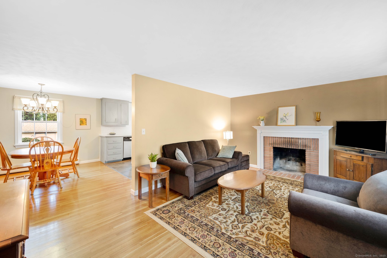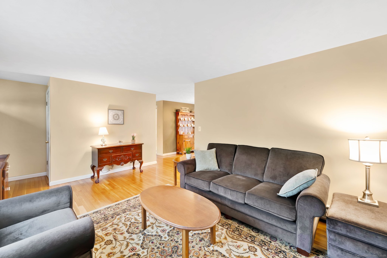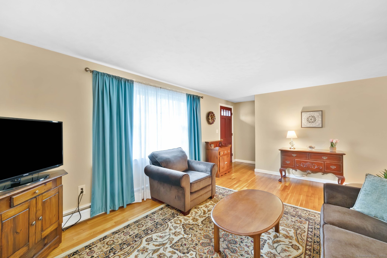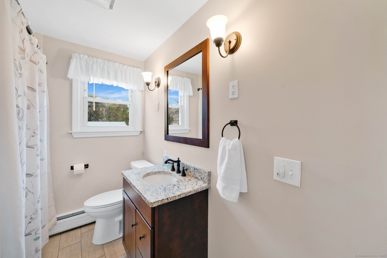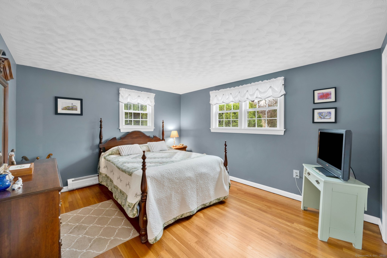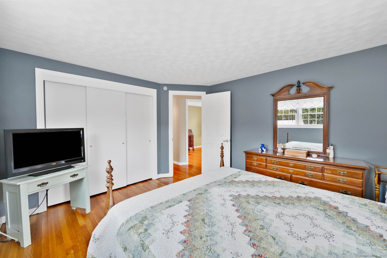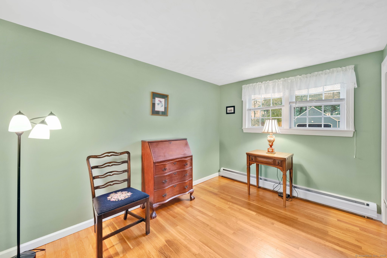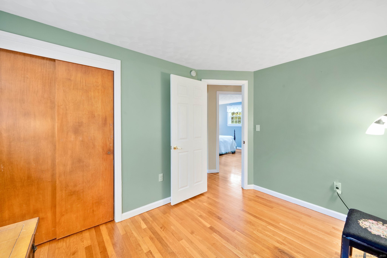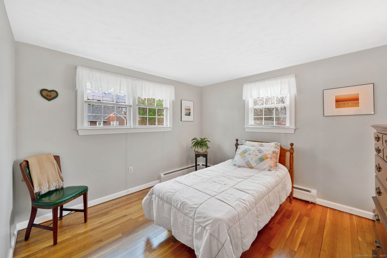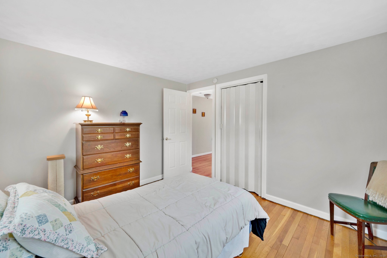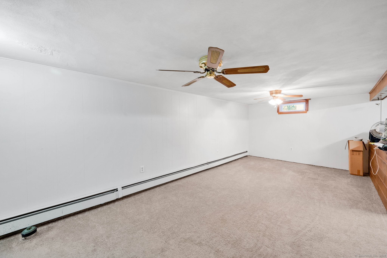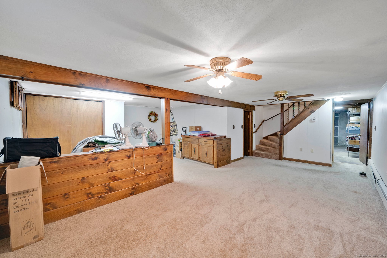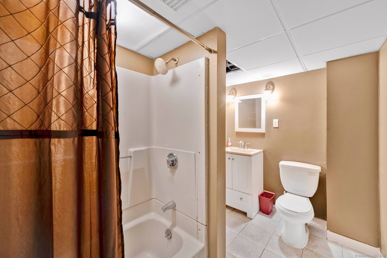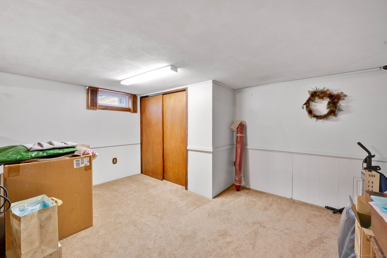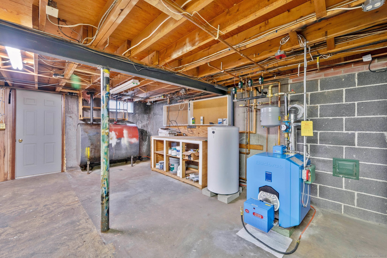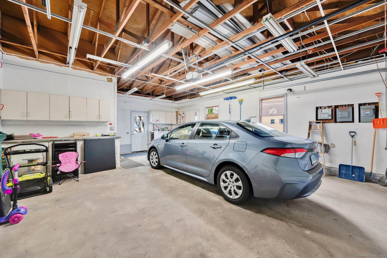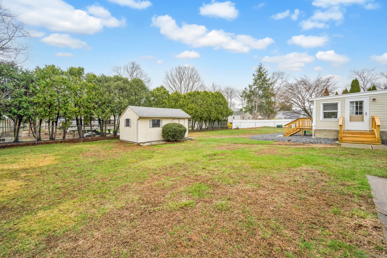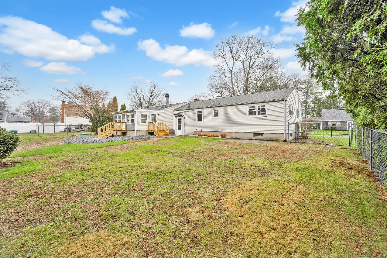More about this Property
If you are interested in more information or having a tour of this property with an experienced agent, please fill out this quick form and we will get back to you!
2 Carriage Drive, Enfield CT 06082
Current Price: $325,000
 3 beds
3 beds  2 baths
2 baths  1698 sq. ft
1698 sq. ft
Last Update: 5/15/2025
Property Type: Single Family For Sale
Welcome to this fabulous 1600+ sq ft ranch home with 3 bedrooms, 2 full baths, and oversized 2 car garage. This spacious home offers an inviting family room w/FP for those cozy evenings. Thru the French doors step into a beautiful 4 season sunroom w/full windows to relax and unwind. This home offers gleaming hardwood floors throughout the main floor and tiled kitchen/baths. Stainless steel appliances complement the kitchen area along with ample cabinet space, and a separate dining area. The living room has another FP for those cold winter days. The basement offers another finished 400 + sq ft with heat, plenty of storage space, laundry room and a full bath. The garage will attract mechanics or hobbyists with a workshop, another electrical panel and hook up for a generator. This meticulous sprawling ranch is complete with a newer roof (2022), newer Buderus heating system (2018), backyard shed wired for electric and fenced level yard. Expect to be impressed as you view this home and dream to make it your own!
Raffia Rd. to Post Rd, to Carriage Dr.
MLS #: 24086256
Style: Ranch
Color: Yellow
Total Rooms:
Bedrooms: 3
Bathrooms: 2
Acres: 0.29
Year Built: 1960 (Public Records)
New Construction: No/Resale
Home Warranty Offered:
Property Tax: $5,846
Zoning: R33
Mil Rate:
Assessed Value: $171,700
Potential Short Sale:
Square Footage: Estimated HEATED Sq.Ft. above grade is 1298; below grade sq feet total is 400; total sq ft is 1698
| Appliances Incl.: | Oven/Range,Microwave,Refrigerator,Dishwasher,Disposal,Washer,Dryer |
| Laundry Location & Info: | Lower Level Washer/Dryer included |
| Fireplaces: | 2 |
| Energy Features: | Generator Ready,Programmable Thermostat,Storm Doors,Thermopane Windows |
| Interior Features: | Auto Garage Door Opener,Cable - Available |
| Energy Features: | Generator Ready,Programmable Thermostat,Storm Doors,Thermopane Windows |
| Basement Desc.: | Full,Heated,Storage,Interior Access,Partially Finished,Concrete Floor,Full With Walk-Out |
| Exterior Siding: | Vinyl Siding |
| Exterior Features: | Breezeway,Shed,Porch,Gutters,French Doors |
| Foundation: | Concrete |
| Roof: | Shingle |
| Parking Spaces: | 2 |
| Garage/Parking Type: | Attached Garage |
| Swimming Pool: | 0 |
| Waterfront Feat.: | Not Applicable |
| Lot Description: | In Subdivision,Level Lot |
| Nearby Amenities: | Health Club,Library,Medical Facilities,Park,Public Rec Facilities |
| Occupied: | Owner |
Hot Water System
Heat Type:
Fueled By: Hot Water.
Cooling: Window Unit
Fuel Tank Location: In Basement
Water Service: Public Water Connected
Sewage System: Public Sewer Connected
Elementary: Per Board of Ed
Intermediate:
Middle: J. F. Kennedy
High School: Enfield
Current List Price: $325,000
Original List Price: $325,000
DOM: 37
Listing Date: 4/8/2025
Last Updated: 4/13/2025 7:23:05 PM
List Agent Name: Shirleen Peabody
List Office Name: Coldwell Banker Realty
