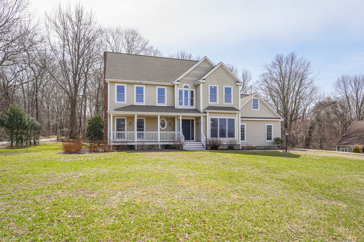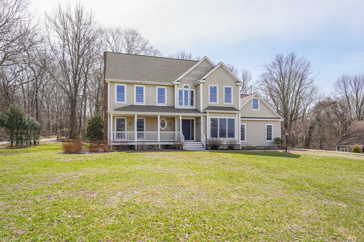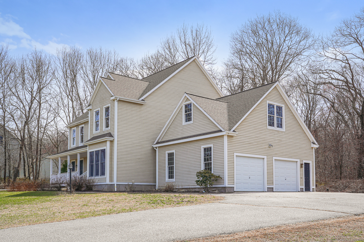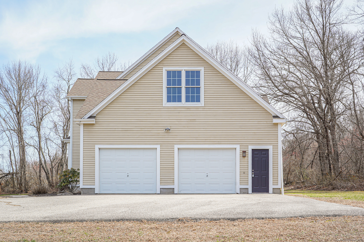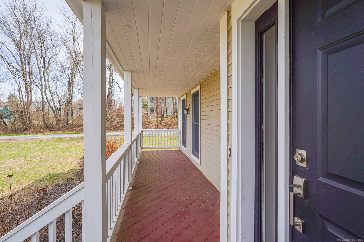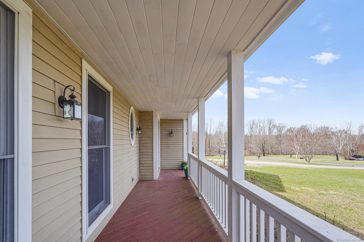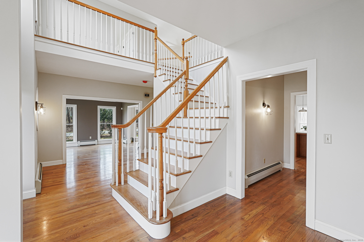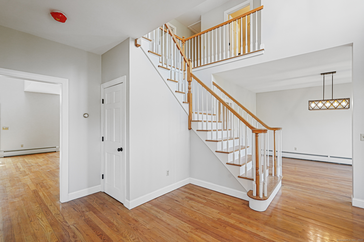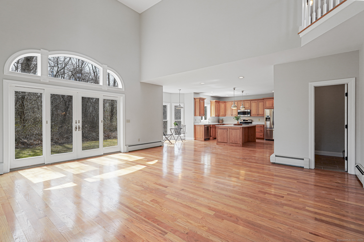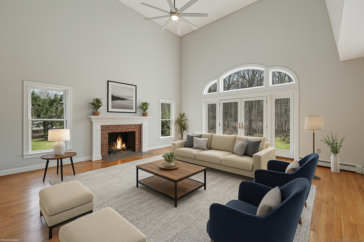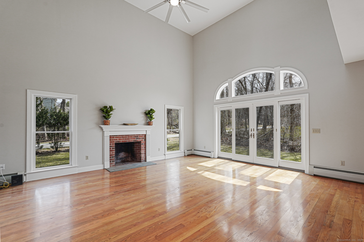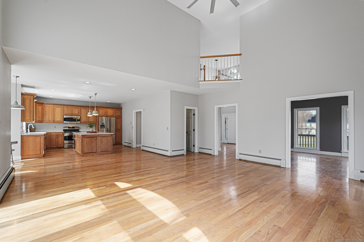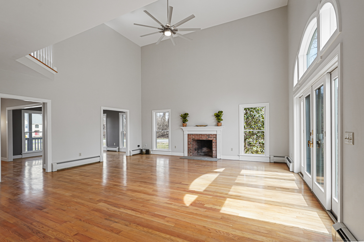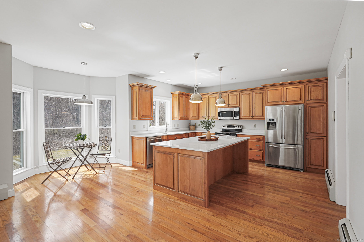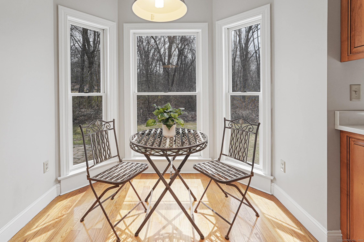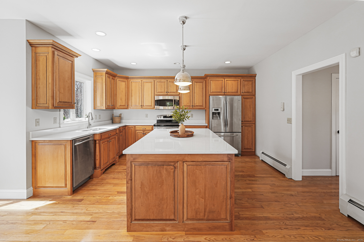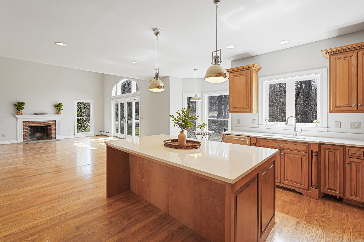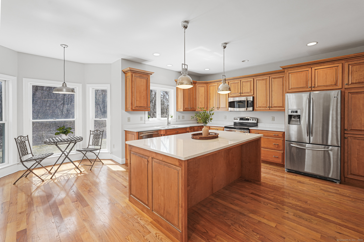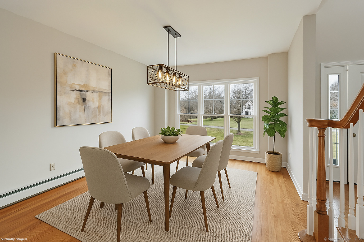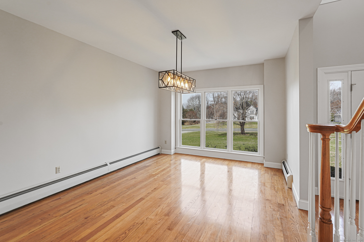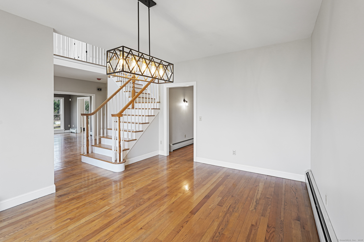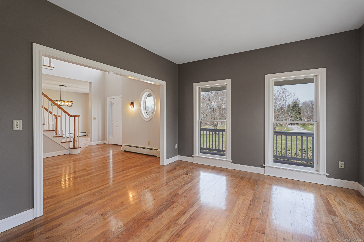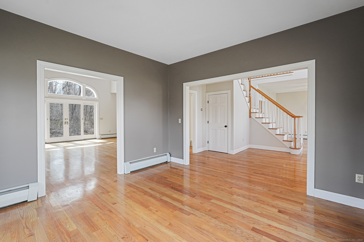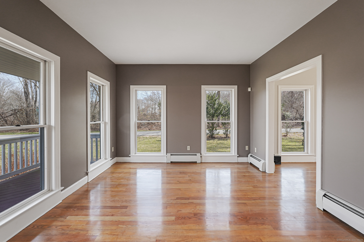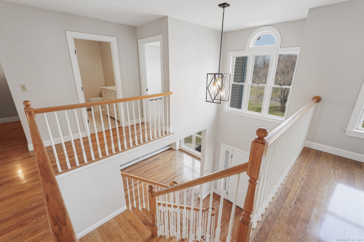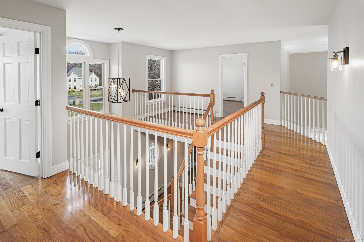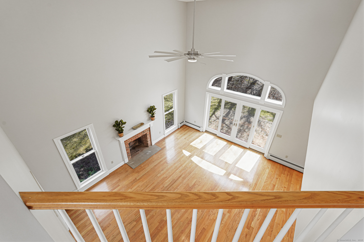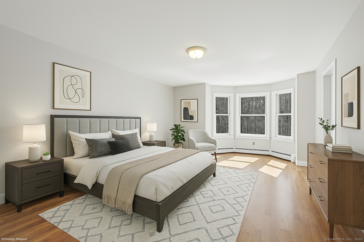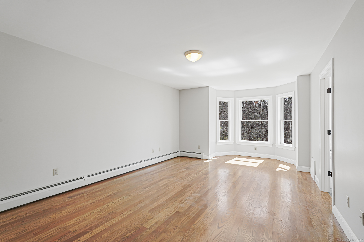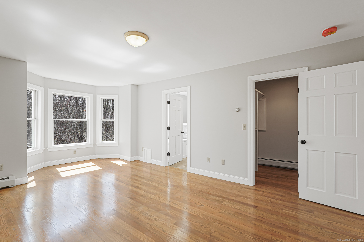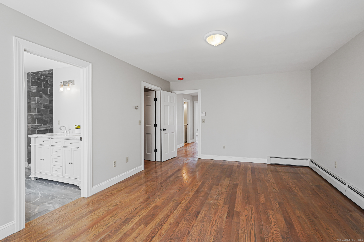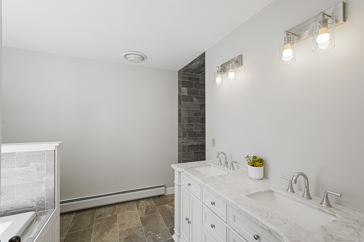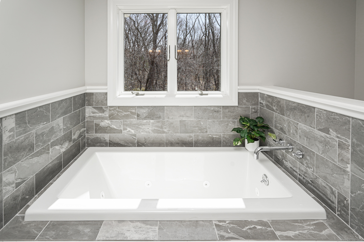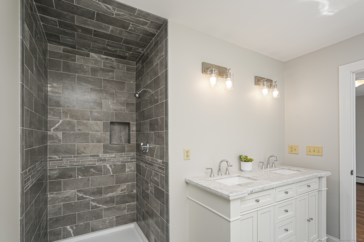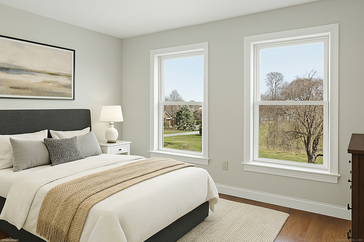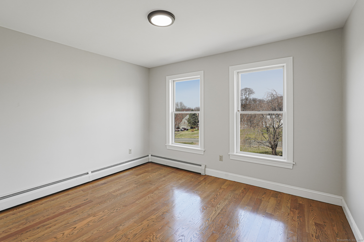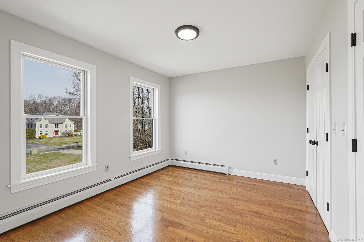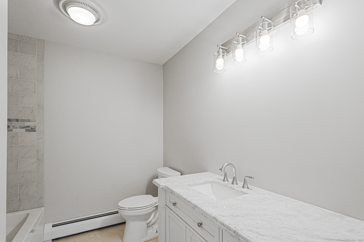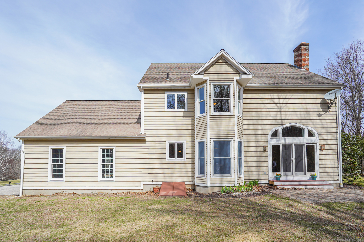More about this Property
If you are interested in more information or having a tour of this property with an experienced agent, please fill out this quick form and we will get back to you!
11 Anderson Road, Pomfret CT 06259
Current Price: $699,000
 3 beds
3 beds  3 baths
3 baths  2540 sq. ft
2540 sq. ft
Last Update: 6/5/2025
Property Type: Single Family For Sale
Stunning updated Colonial in a sought-after Pomfret Center cul-de-sac! This light-filled home features a gorgeous new kitchen with quartz countertops, a spacious island, stainless steel appliances, and a cozy breakfast nook. The Great Room offers cathedral ceilings, a wood-burning fireplace, and access to a private back patio. The formal dining and living room are perfect for entertaining. Upstairs, the primary suite includes a walk-in closet and a luxurious bath with a marble double vanity, jetted tub, and tile shower. Two additional bedrooms share an updated full bath. Gleaming hardwood floors throughout, fresh paint, and updated electrical/plumbing. Bonus room over the garage is ready to finish, and the framed walk-up attic offers even more potential. Large open basement for future expansion. Mudroom and attached 2-car garage add convenience. Just minutes from private schools, scenic Route 169, local shopping, restaurants, amenities and easy access to I-395. This beautiful home move-in ready and full of possibility!
101 to Kearney Road to Anderson Road
MLS #: 24086247
Style: Colonial
Color:
Total Rooms:
Bedrooms: 3
Bathrooms: 3
Acres: 1.52
Year Built: 2000 (Public Records)
New Construction: No/Resale
Home Warranty Offered:
Property Tax: $7,775
Zoning: R-02
Mil Rate:
Assessed Value: $276,100
Potential Short Sale:
Square Footage: Estimated HEATED Sq.Ft. above grade is 2540; below grade sq feet total is ; total sq ft is 2540
| Appliances Incl.: | Oven/Range,Microwave,Refrigerator,Dishwasher |
| Laundry Location & Info: | Lower Level |
| Fireplaces: | 1 |
| Interior Features: | Auto Garage Door Opener,Cable - Available |
| Basement Desc.: | Full,Full With Hatchway |
| Exterior Siding: | Clapboard,Wood |
| Exterior Features: | Underground Utilities,Porch,Patio |
| Foundation: | Concrete |
| Roof: | Asphalt Shingle |
| Parking Spaces: | 2 |
| Driveway Type: | Private,Paved |
| Garage/Parking Type: | Attached Garage,Paved,Driveway |
| Swimming Pool: | 0 |
| Waterfront Feat.: | Not Applicable |
| Lot Description: | Lightly Wooded,On Cul-De-Sac,Cleared |
| Nearby Amenities: | Golf Course,Health Club,Library,Medical Facilities,Private School(s),Shopping/Mall,Stables/Riding |
| Occupied: | Owner |
Hot Water System
Heat Type:
Fueled By: Baseboard,Hot Water.
Cooling: Ceiling Fans
Fuel Tank Location: In Basement
Water Service: Private Well
Sewage System: Septic
Elementary: Pomfret Community
Intermediate:
Middle:
High School: Woodstock Academy
Current List Price: $699,000
Original List Price: $699,000
DOM: 56
Listing Date: 3/31/2025
Last Updated: 5/10/2025 7:13:27 PM
Expected Active Date: 4/10/2025
List Agent Name: Cyrille Bosio
List Office Name: CR Premier Properties
