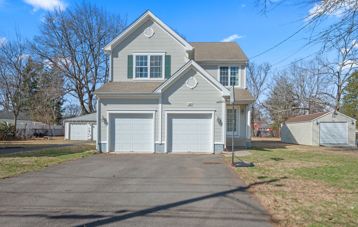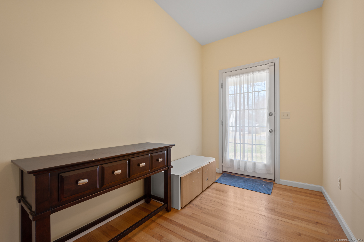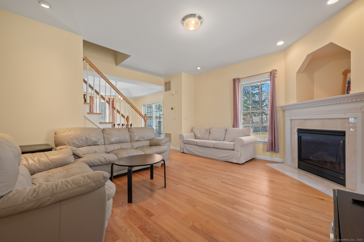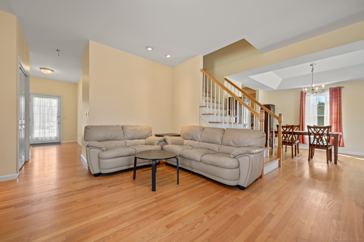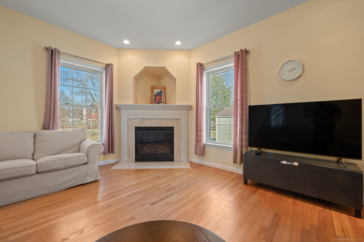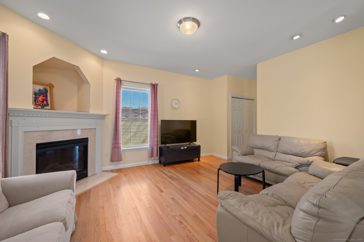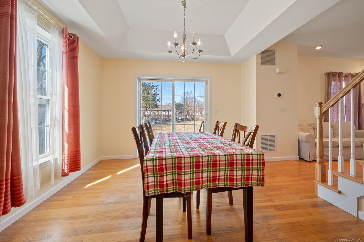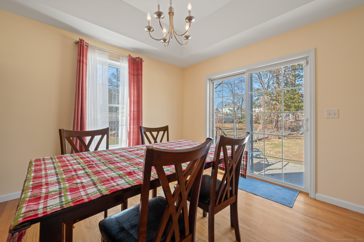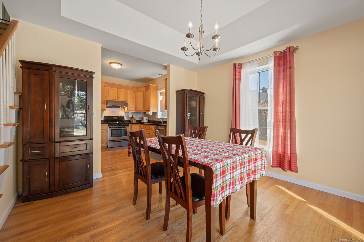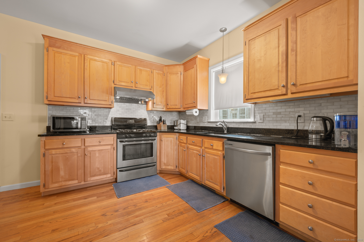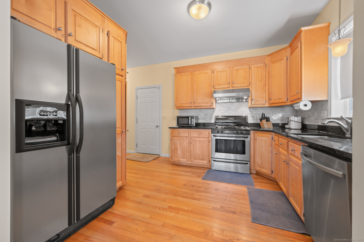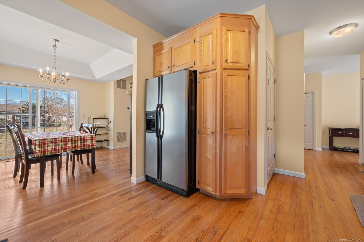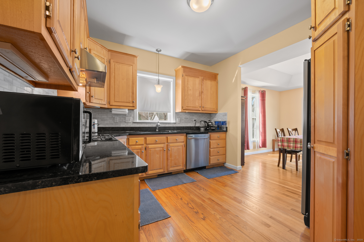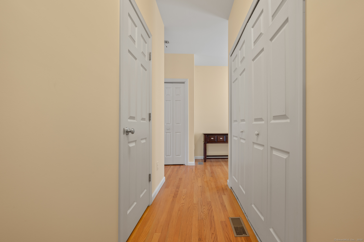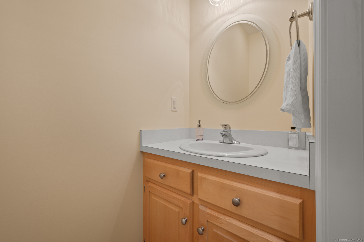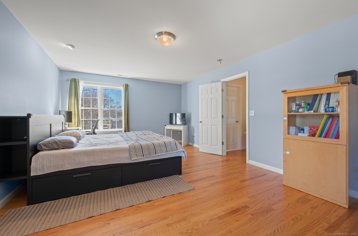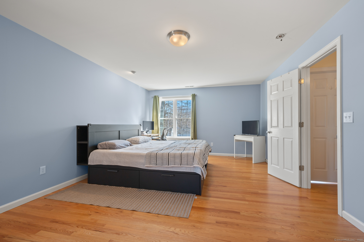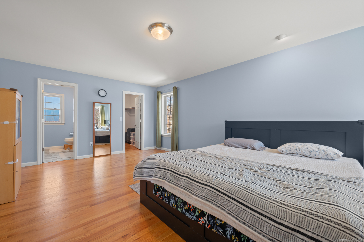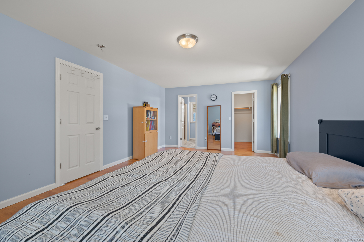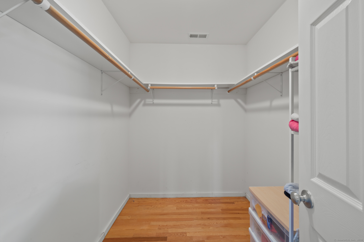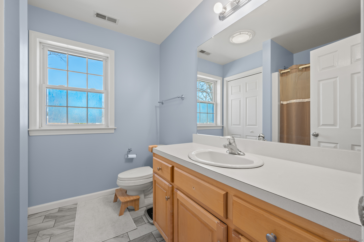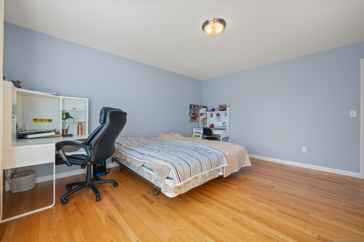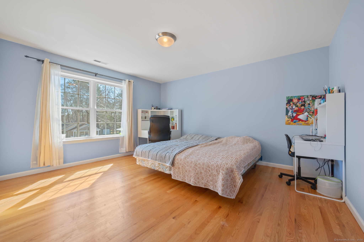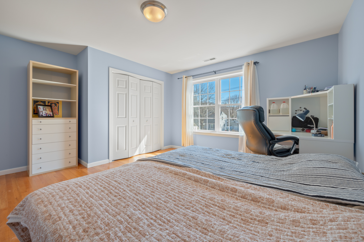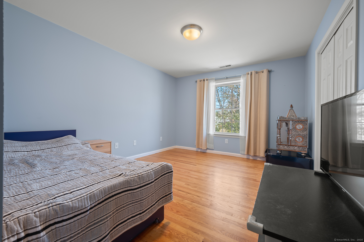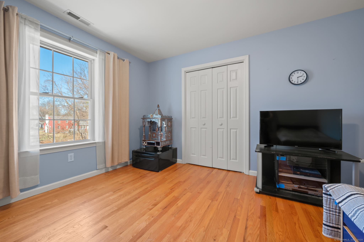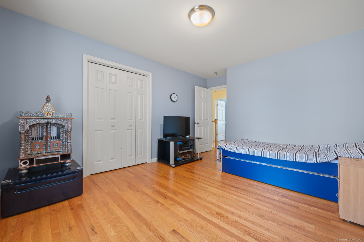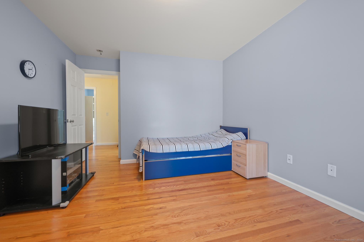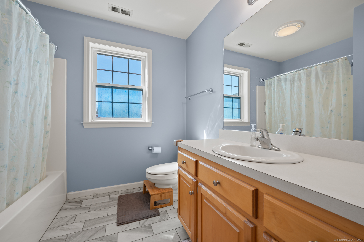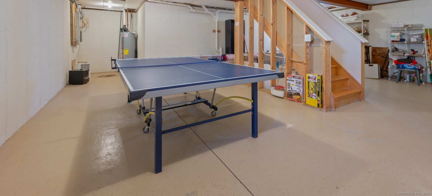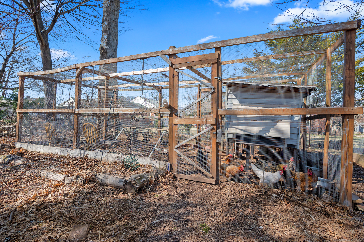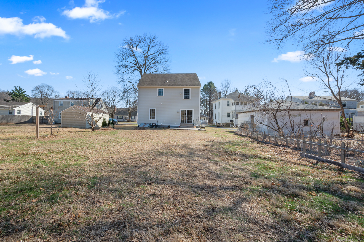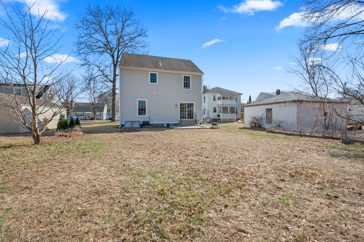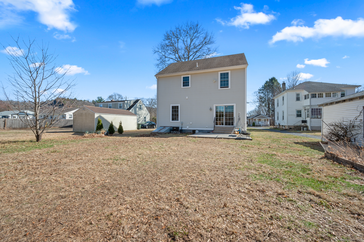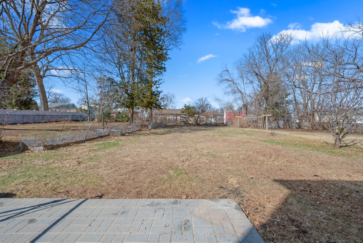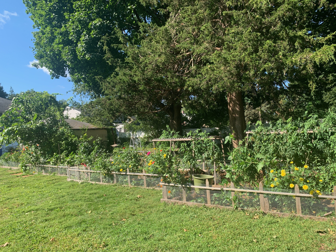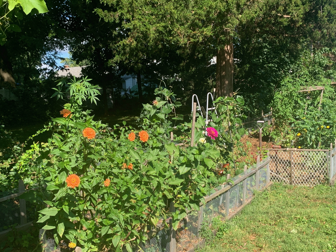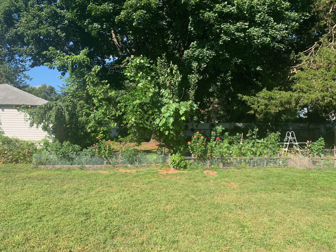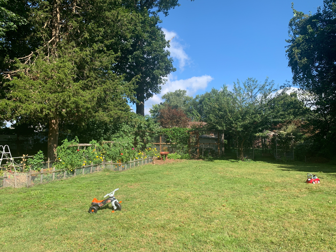More about this Property
If you are interested in more information or having a tour of this property with an experienced agent, please fill out this quick form and we will get back to you!
180 Roseleah Avenue, Newington CT 06111
Current Price: $429,900
 3 beds
3 beds  3 baths
3 baths  1832 sq. ft
1832 sq. ft
Last Update: 5/30/2025
Property Type: Single Family For Sale
Multiple Offers Received, Requesting offers in by end of day 4/14. Enjoy years of worry-free living in this rarely available one owner modern home in an established neighborhood near schools, shopping and dining. The first-floor features hardwood floors, high ceilings, a gas fireplace insert in the living room, coffered ceiling in the formal dining room with a slider to the rear yard, a powder room, 1st floor laundry, and a well-appointed kitchen with stainless appliances (natural gas oven/range), commercial grade exhaust fan, premium raised panel cabinets with granite tops and tile backsplash. The 2nd floor has a large full primary suite with walk in closet and full private bathroom, 2 additional generous sized bedrooms with large closets, an additional full bathroom and hardwood was added throughout to match the 1st floor. Updates include the HVAC system which was replaced in 24, gas water heater in 21, dishwasher in 22, and the gas clothes dryer in 25. Other improvements include painting of the interior, a Nest smart thermostat, and a full yard in ground irrigation system. The basement is clean and bright which reveals steel I beams, a hatchway to the rear yard, and the walls have been painted and the floor coated for clean appearance and easy maintenance. Outside is where the pride of ownership shows with extensive garden beds, a variety of fruit trees, a large enclosed chicken coop with hen house, an oversize driveway all set on a nice level lot.
Fruit trees include Plum, Apricot, Cherry, Pear, and MacIntosh Apple.
GPS friendly
MLS #: 24086217
Style: Colonial
Color:
Total Rooms:
Bedrooms: 3
Bathrooms: 3
Acres: 0.23
Year Built: 2005 (Public Records)
New Construction: No/Resale
Home Warranty Offered:
Property Tax: $8,209
Zoning: R-12
Mil Rate:
Assessed Value: $206,930
Potential Short Sale:
Square Footage: Estimated HEATED Sq.Ft. above grade is 1832; below grade sq feet total is 0; total sq ft is 1832
| Appliances Incl.: | Gas Range,Range Hood,Refrigerator,Dishwasher,Disposal,Washer,Gas Dryer |
| Laundry Location & Info: | Main Level 1st floor laundry |
| Fireplaces: | 1 |
| Energy Features: | Programmable Thermostat,Thermopane Windows |
| Interior Features: | Auto Garage Door Opener |
| Energy Features: | Programmable Thermostat,Thermopane Windows |
| Home Automation: | Thermostat(s) |
| Basement Desc.: | Full,Unfinished,Hatchway Access |
| Exterior Siding: | Vinyl Siding |
| Exterior Features: | Fruit Trees,Gutters,Garden Area,Underground Sprinkler |
| Foundation: | Concrete |
| Roof: | Shingle |
| Parking Spaces: | 2 |
| Driveway Type: | Private,Paved |
| Garage/Parking Type: | Attached Garage,Paved,Driveway |
| Swimming Pool: | 0 |
| Waterfront Feat.: | Not Applicable |
| Lot Description: | In Subdivision,Level Lot |
| Nearby Amenities: | Library,Park |
| In Flood Zone: | 0 |
| Occupied: | Owner |
Hot Water System
Heat Type:
Fueled By: Hot Air.
Cooling: Central Air
Fuel Tank Location:
Water Service: Public Water Connected
Sewage System: Public Sewer Connected
Elementary: Elizabeth Green
Intermediate:
Middle: Martin Kellog
High School: Newington
Current List Price: $429,900
Original List Price: $429,900
DOM: 5
Listing Date: 4/5/2025
Last Updated: 4/16/2025 9:53:08 PM
Expected Active Date: 4/11/2025
List Agent Name: Kevin Harris
List Office Name: KW Legacy Partners
