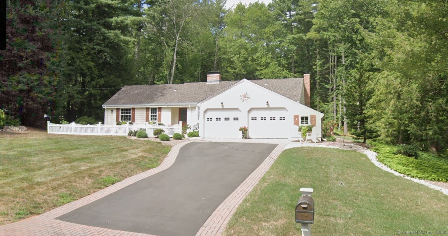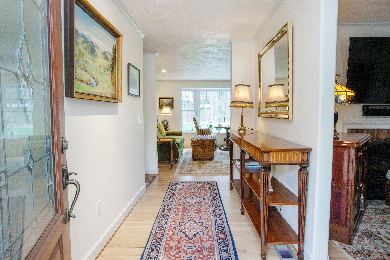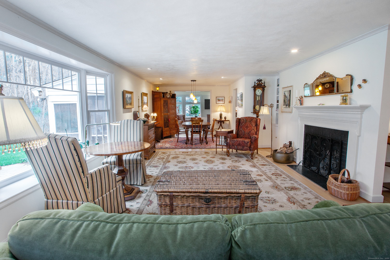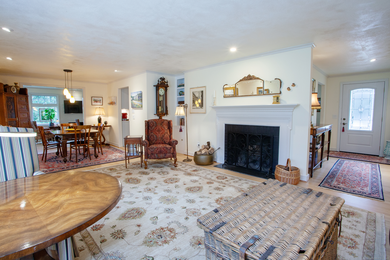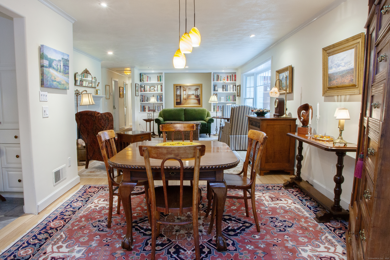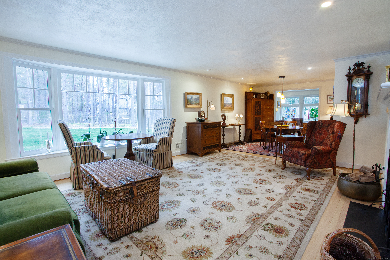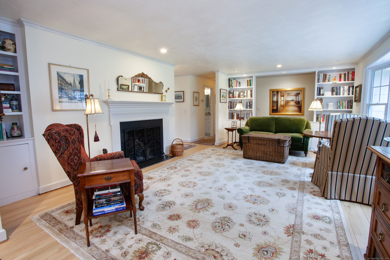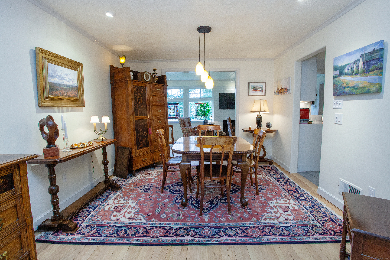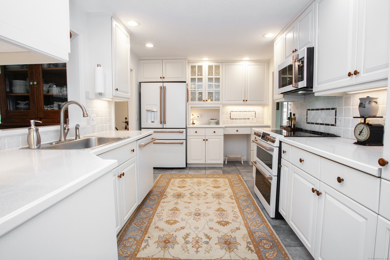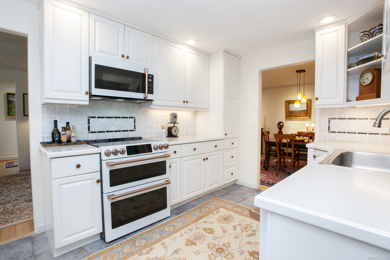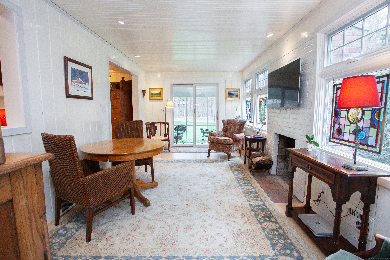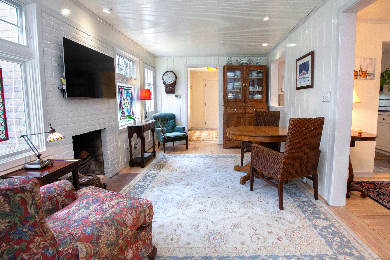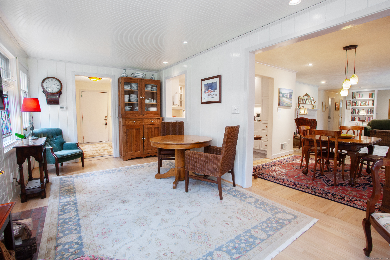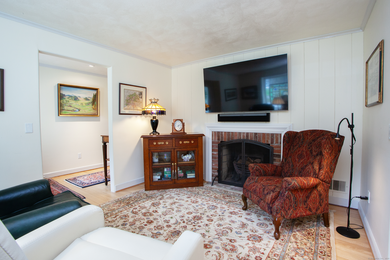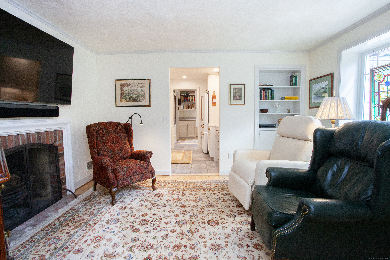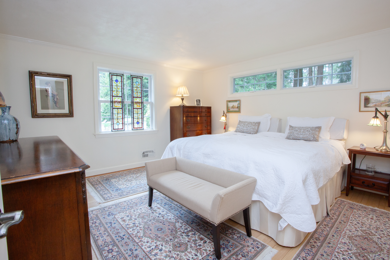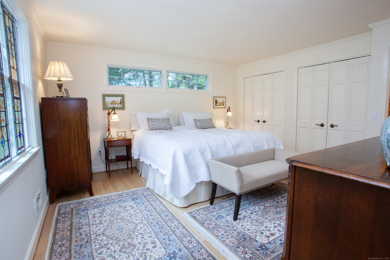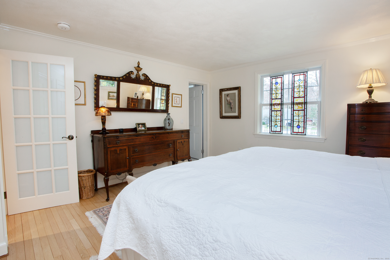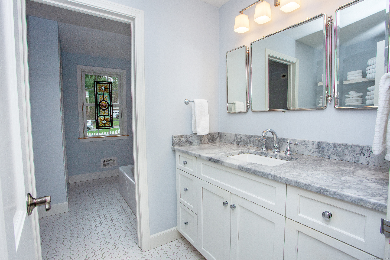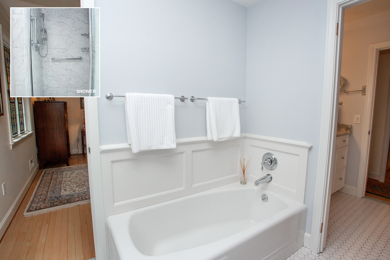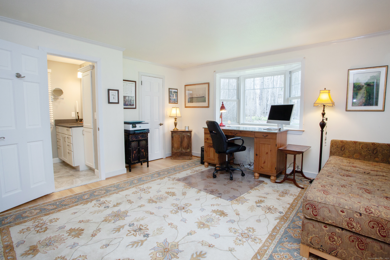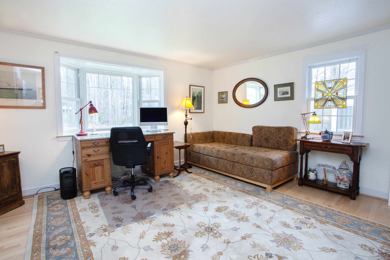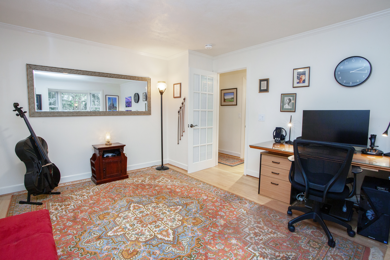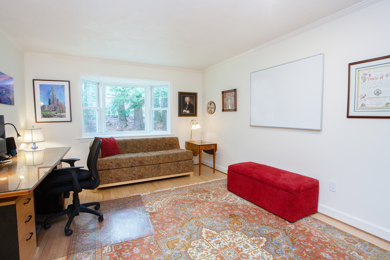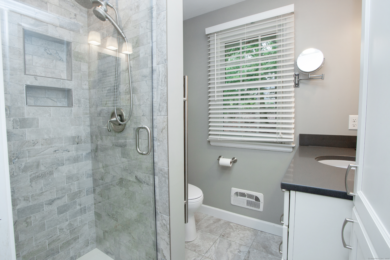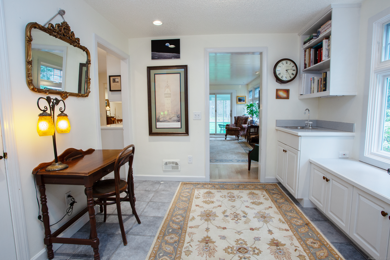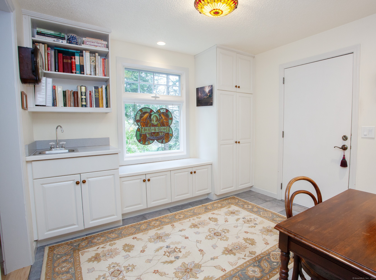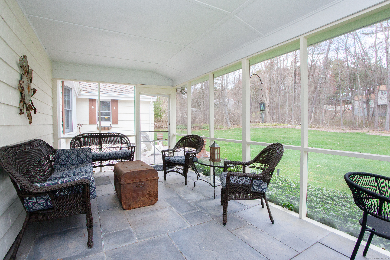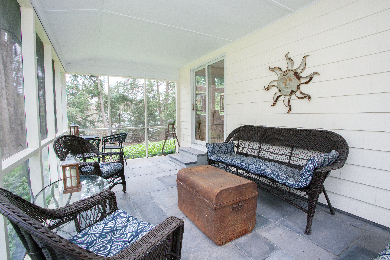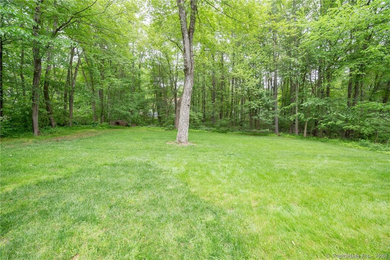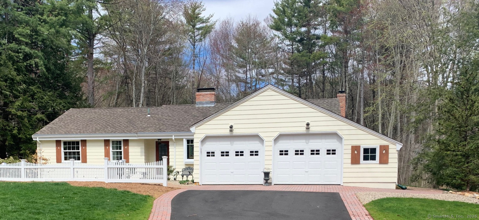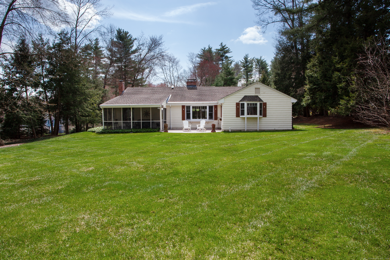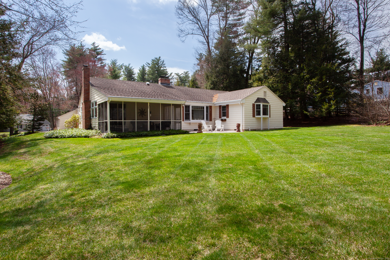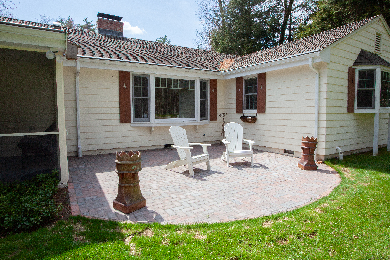More about this Property
If you are interested in more information or having a tour of this property with an experienced agent, please fill out this quick form and we will get back to you!
76 Rosewood Road, Avon CT 06001
Current Price: $565,000
 3 beds
3 beds  2 baths
2 baths  2033 sq. ft
2033 sq. ft
Last Update: 6/14/2025
Property Type: Single Family For Sale
BEST AND FINAL OFFERS DUE BY SUNDAY 4/13 AT 6PM.......Welcome home to 76 Rosewood Rd. Rare opportunity to own this stunning Ranch with an open floor plan and abundant natural light in every room. This property boasts hardwood floors, 3 large bedrooms, 3 fireplaces, beautiful built ins, natural gas heat, central air and public utilities. The primary bedroom has a walk-in closet and an updated bathroom with beautiful, tiled shower and built in towel warmers. Updated kitchen with ample white cabinetry and all new top-of-the-line appliances. The gracious living and dining room both feature fireplaces and are perfect rooms to relax and unwind. The inviting screened porch and patio are ideal for entertaining with a private level backyard. Desirable and serene location! Many improvements in this home including updated electrical, newer roof, windows, insulation, connected to natural gas heat, large finish able lower level, close to shopping, schools and restaurants. A special home not to be missed!
Hopemeadow st to rosewood rd
MLS #: 24086201
Style: Ranch
Color:
Total Rooms:
Bedrooms: 3
Bathrooms: 2
Acres: 0.88
Year Built: 1963 (Public Records)
New Construction: No/Resale
Home Warranty Offered:
Property Tax: $8,527
Zoning: R40
Mil Rate:
Assessed Value: $287,490
Potential Short Sale:
Square Footage: Estimated HEATED Sq.Ft. above grade is 2033; below grade sq feet total is ; total sq ft is 2033
| Appliances Incl.: | Oven/Range,Microwave,Refrigerator,Dishwasher,Washer,Dryer |
| Laundry Location & Info: | Lower Level |
| Fireplaces: | 3 |
| Energy Features: | Extra Insulation,Programmable Thermostat,Thermopane Windows |
| Interior Features: | Auto Garage Door Opener,Cable - Available,Open Floor Plan |
| Energy Features: | Extra Insulation,Programmable Thermostat,Thermopane Windows |
| Basement Desc.: | Full,Unfinished |
| Exterior Siding: | Wood |
| Exterior Features: | Porch-Screened,Porch,Garden Area,Patio |
| Foundation: | Concrete |
| Roof: | Asphalt Shingle |
| Parking Spaces: | 2 |
| Garage/Parking Type: | Attached Garage |
| Swimming Pool: | 0 |
| Waterfront Feat.: | Not Applicable |
| Lot Description: | Level Lot |
| Nearby Amenities: | Golf Course,Health Club,Library,Medical Facilities,Park,Shopping/Mall |
| Occupied: | Owner |
Hot Water System
Heat Type:
Fueled By: Hot Air.
Cooling: Central Air
Fuel Tank Location:
Water Service: Public Water Connected
Sewage System: Public Sewer Connected
Elementary: Per Board of Ed
Intermediate:
Middle:
High School: Avon
Current List Price: $565,000
Original List Price: $565,000
DOM: 64
Listing Date: 4/9/2025
Last Updated: 4/14/2025 12:23:39 PM
Expected Active Date: 4/11/2025
List Agent Name: Kathleen Shippee
List Office Name: Berkshire Hathaway NE Prop.
