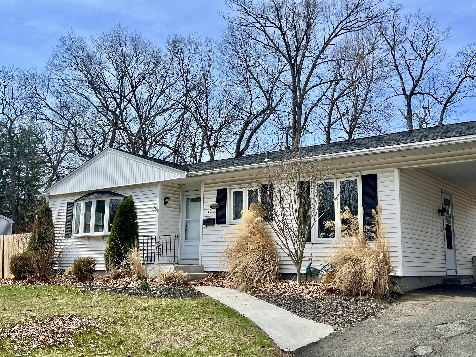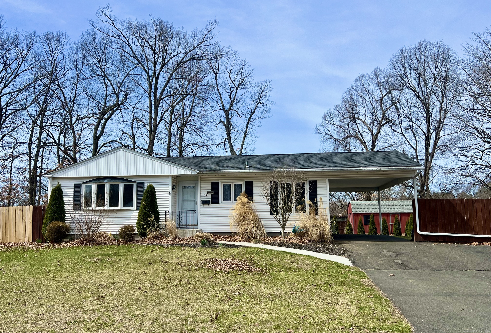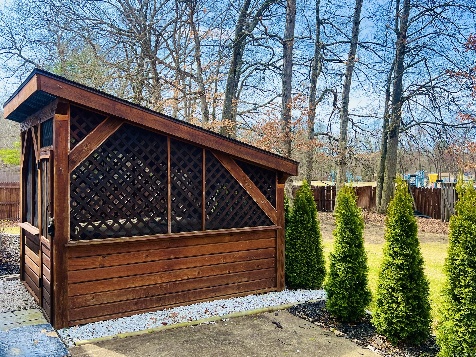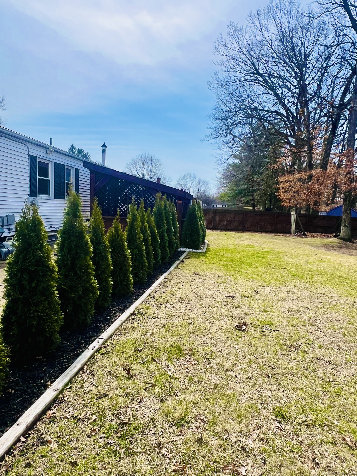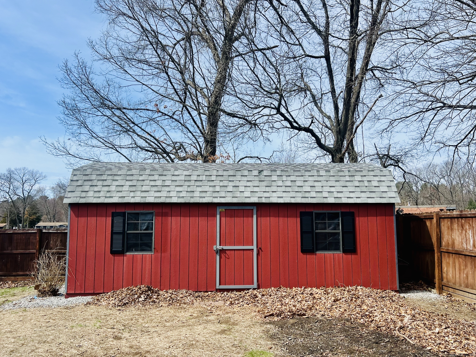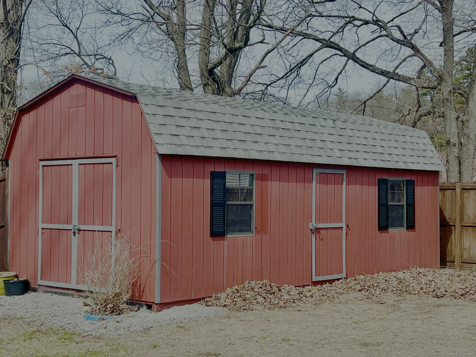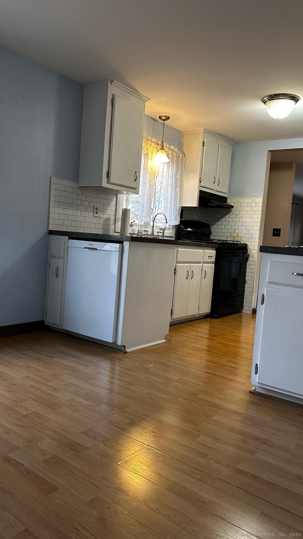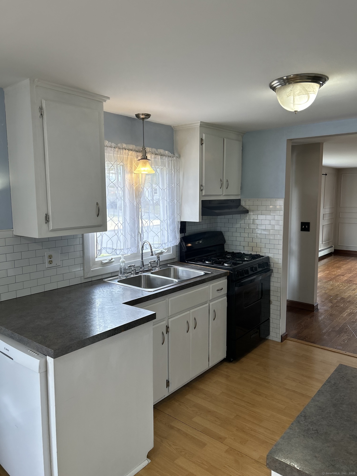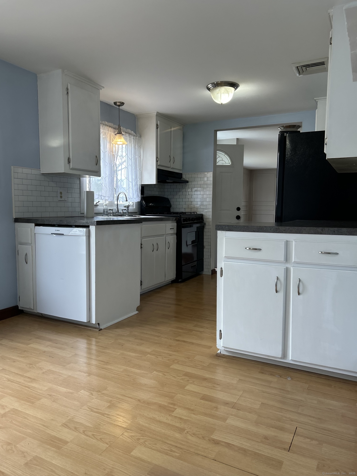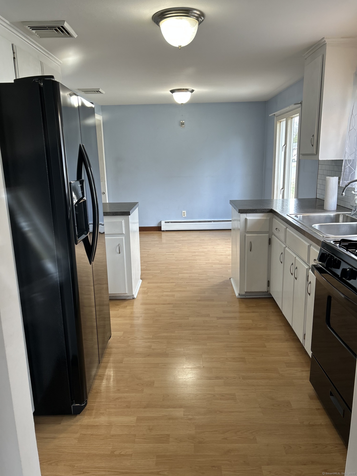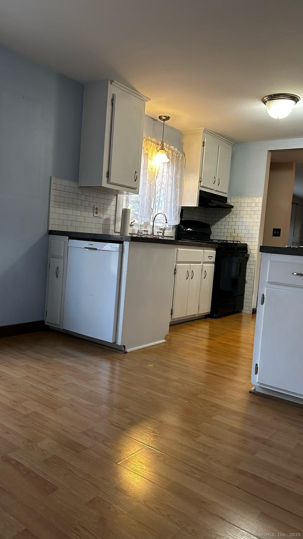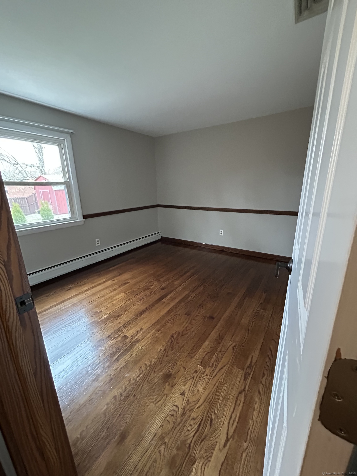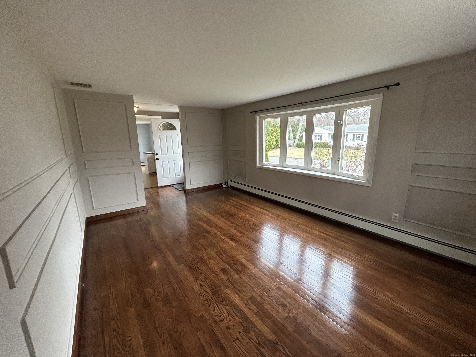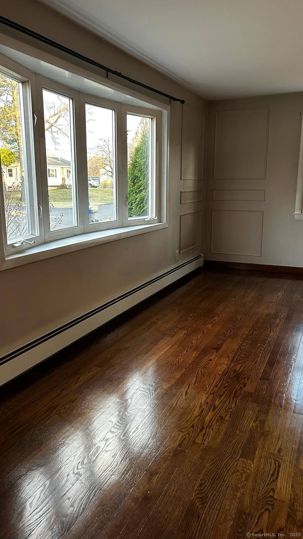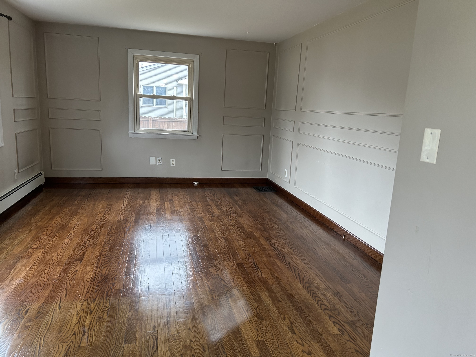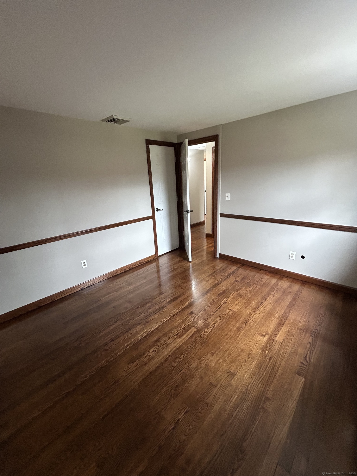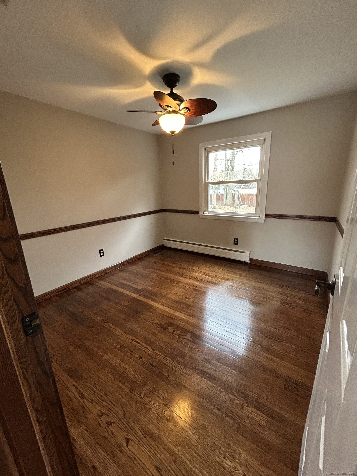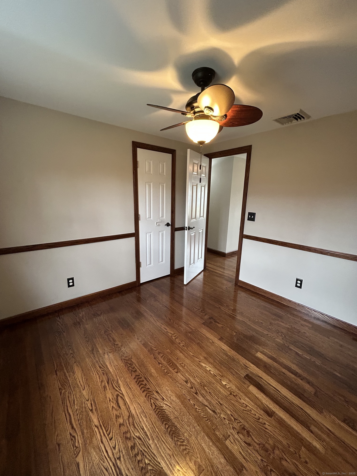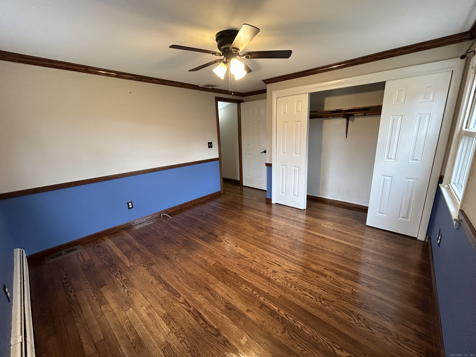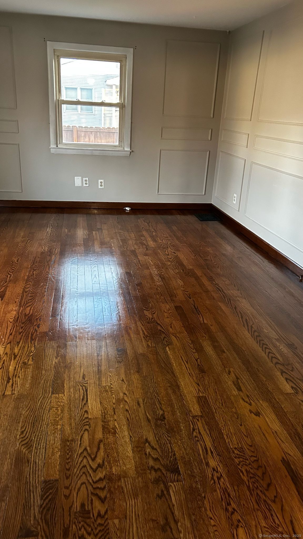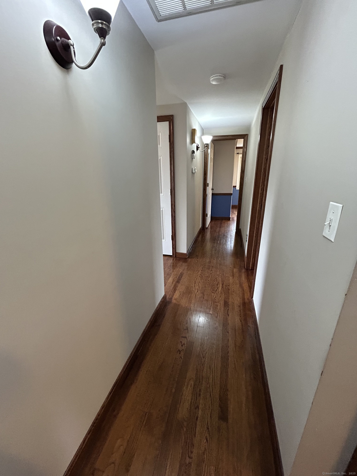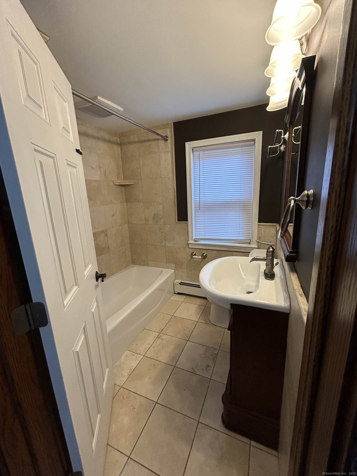More about this Property
If you are interested in more information or having a tour of this property with an experienced agent, please fill out this quick form and we will get back to you!
18 Nancy Drive, Enfield CT 06082
Current Price: $325,000
 3 beds
3 beds  1 baths
1 baths  992 sq. ft
992 sq. ft
Last Update: 5/16/2025
Property Type: Single Family For Sale
Welcome to this charming 3 bedroom, 1 bath ranch home offering comfort and convenience. Featuring central air, a high-efficiency on demand hot water and gas heating system, hardwood floors throughout, adding warmth and character. The light-filled living room boasts a large bow window, creating a bright and inviting home. The eat-in kitchen provides ample cabinet and counter space along with a gas stove, ideal for the culinary enthusiast. All three bedrooms are generously sized, offering plenty of room for privacy and relaxation. The lower level, is a finished basement with new flooring, a wood stove for those cold New England winter evenings. The space offers additional living space; as a family room, home office, play room and or home gym. The washer and dryer are located in the lower level in a separate laundry room, off the finished areas with more storage space. The lovely outdoor patio is a perfect blend for outdoor entertaining and dining alfresco. The fire pit with Adirondack chairs, creates the perfect tranquil - relaxing atmosphere in the backyard. Last but not least, relax and rejuvenate in the Hot Tub at the end of every evening! Enjoy a fenced-in backyard with privacy for gardening in the raised garden beds, for family gatherings, friends and pets. A large shed with electricity for additional storage. Nothing to do, this home wont last long! Conveniently located to shopping, restaurants, schools and highways. Schedule Your Private Tour
BACK ON THE MARKET!!! The funding fell apart for the last client! ONE CLIENT LOSS ANOTHER CLIENTS GAIN! SCHEDULE YOUR PRIVATE TOUR TODAY! INSPECTIONS COMPLETED- NO ISSUES! This property is FOR SALE ONLY NOT FOR RENT! Any questions please reach out to listing office. Thank you! Any questions please call! Terry Lynn McDonald
GPS FRIENDLY
MLS #: 24086196
Style: Ranch
Color: White
Total Rooms:
Bedrooms: 3
Bathrooms: 1
Acres: 0.3
Year Built: 1962 (Public Records)
New Construction: No/Resale
Home Warranty Offered:
Property Tax: $4,426
Zoning: R33
Mil Rate:
Assessed Value: $130,900
Potential Short Sale:
Square Footage: Estimated HEATED Sq.Ft. above grade is 992; below grade sq feet total is ; total sq ft is 992
| Appliances Incl.: | Gas Range,Microwave,Refrigerator,Dishwasher,Washer,Electric Dryer |
| Laundry Location & Info: | Lower Level Basement |
| Fireplaces: | 0 |
| Basement Desc.: | Full,Heated,Fully Finished |
| Exterior Siding: | Vinyl Siding |
| Exterior Features: | Shed,Barn,Gutters,Garden Area,Hot Tub,Patio |
| Foundation: | Concrete |
| Roof: | Asphalt Shingle |
| Driveway Type: | Private |
| Garage/Parking Type: | None,Paved,Off Street Parking,Driveway |
| Swimming Pool: | 0 |
| Waterfront Feat.: | Not Applicable |
| Lot Description: | Fence - Wood,Fence - Full,Level Lot |
| Occupied: | Vacant |
Hot Water System
Heat Type:
Fueled By: Hot Water.
Cooling: Ceiling Fans,Central Air
Fuel Tank Location:
Water Service: Public Water Connected
Sewage System: Public Sewer Connected
Elementary: Per Board of Ed
Intermediate: Per Board of Ed
Middle: Per Board of Ed
High School: Per Board of Ed
Current List Price: $325,000
Original List Price: $325,000
DOM: 35
Listing Date: 4/11/2025
Last Updated: 5/11/2025 4:10:43 PM
List Agent Name: Terry Lynn McDonald
List Office Name: McDonald Real Estate, LLC
