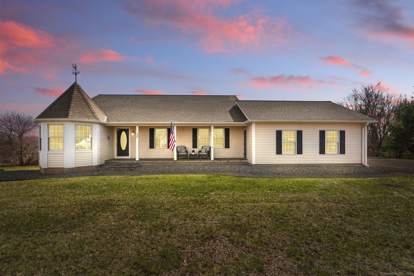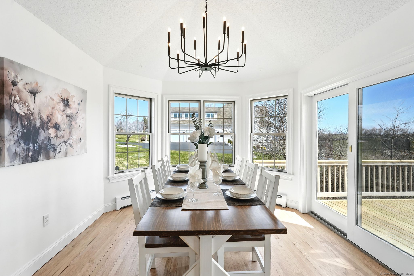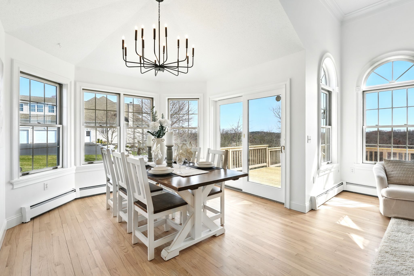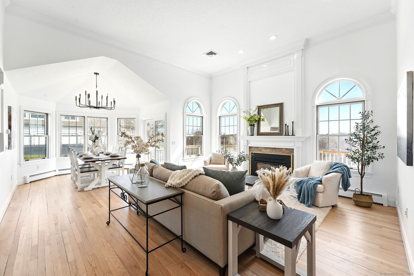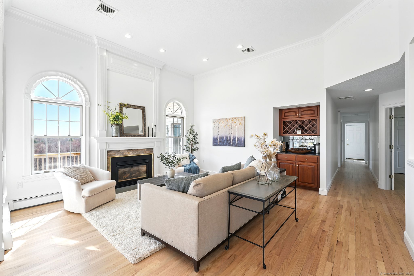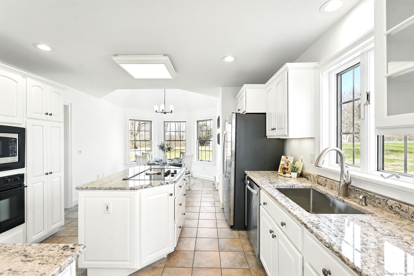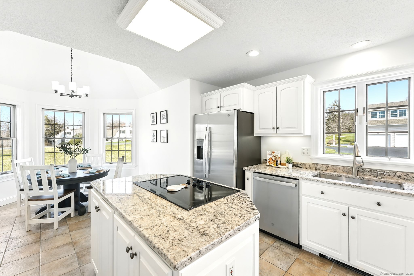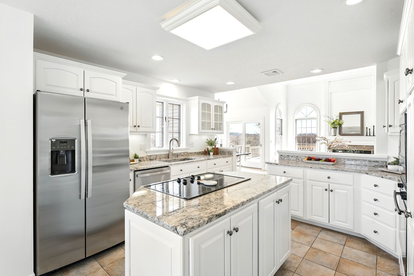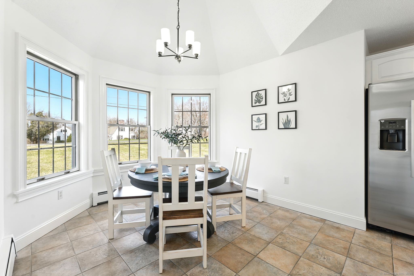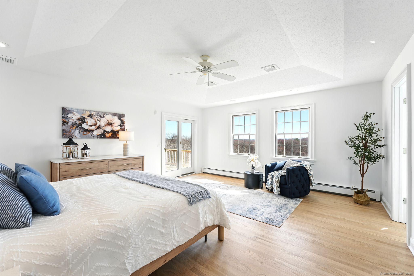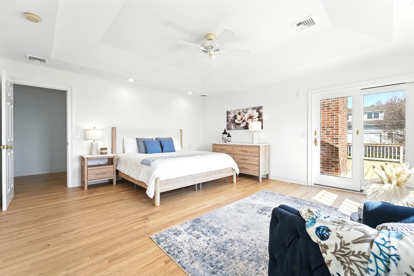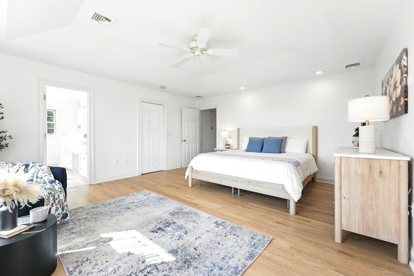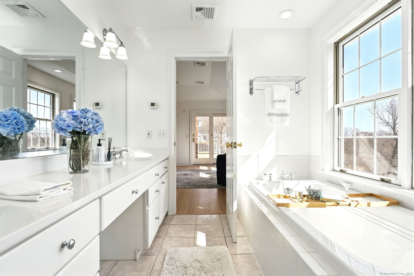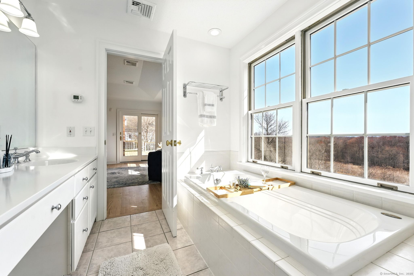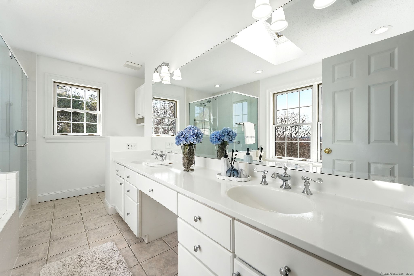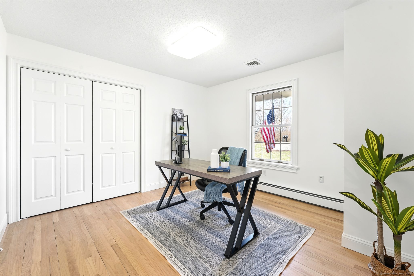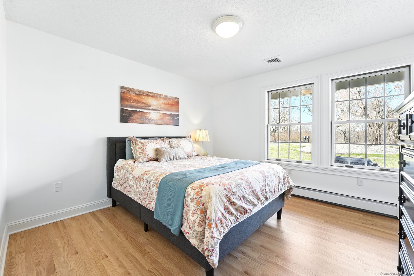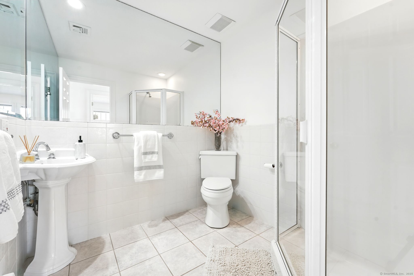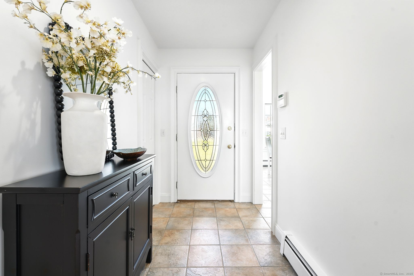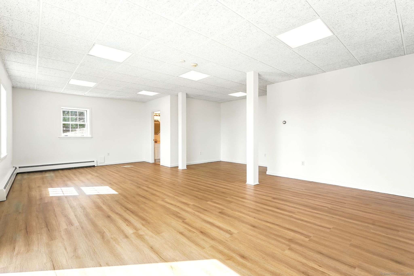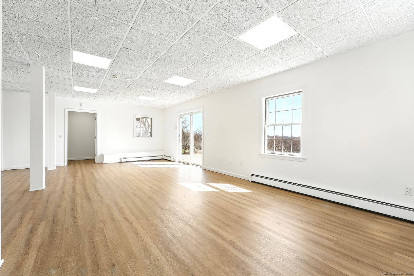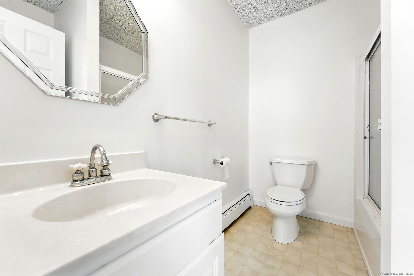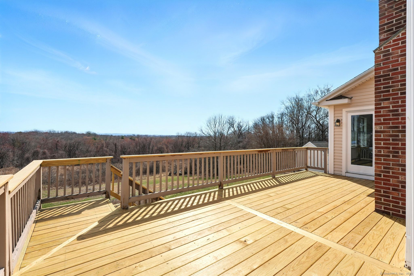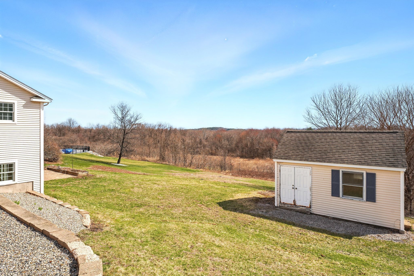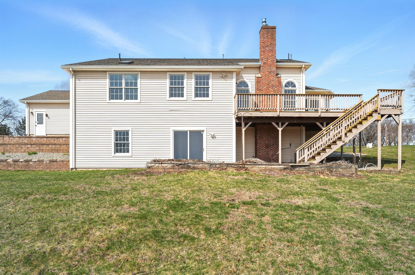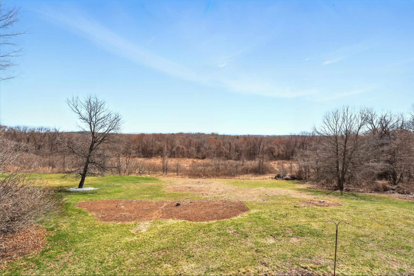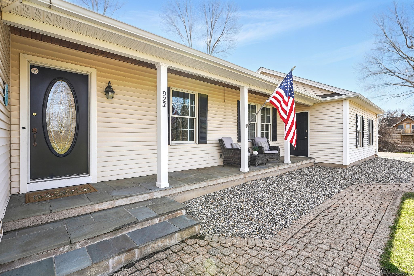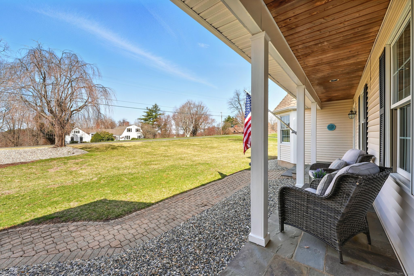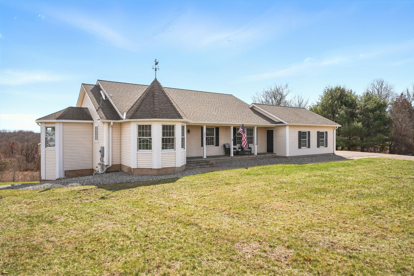More about this Property
If you are interested in more information or having a tour of this property with an experienced agent, please fill out this quick form and we will get back to you!
922 Hill Street, Suffield CT 06078
Current Price: $659,000
 3 beds
3 beds  3 baths
3 baths  2510 sq. ft
2510 sq. ft
Last Update: 6/27/2025
Property Type: Single Family For Sale
Introducing a showpiece of style, sophistication, and effortless elegance this fully re-imagined ranch is nestled in one of Suffields most coveted enclaves,where breathtaking panoramic views serve as your everyday backdrop. From the moment you arrive, every inch of this 3-bedroom, 3-bathroom residence has been meticulously remodeled, offering a seamless blend of modern luxury and timeless design. Gleaming, brand-new hardwood floors flow throughout the sunlit interior, where a fresh neutral palette and open concept layout set the stage for refined living. At the heart of the home, a bespoke kitchen dazzles with sleek finishes, premium appliances,and thoughtful touches that make everyday cooking feel indulgent. The elegant primary suite offers a serene retreat, complete with a spa-inspired ensuite bath your personal sanctuary of comfort and calm. The fully finished walk-out lower level is a world of its own, featuring an open living space, and endless potential for an in-law suite, private guest quarters, or an entertainers dream escape. Step outside to your private deck,perfect for morning coffee or evening cocktails while overlooking a lush, manicured lawn framed by professional landscaping and tranquil views that stretch beyond the horizon. Turn-key and picture perfect, this home isnt just move in ready, its magazine ready! A rare offering for the discerning buyer seeking beauty, function, and a lifestyle that rises above the ordinary.
Head west on mountain Road. Take right onto Hill Street.
MLS #: 24086195
Style: Contemporary
Color: white
Total Rooms:
Bedrooms: 3
Bathrooms: 3
Acres: 1.09
Year Built: 1997 (Public Records)
New Construction: No/Resale
Home Warranty Offered:
Property Tax: $7,643
Zoning: R45
Mil Rate:
Assessed Value: $337,750
Potential Short Sale:
Square Footage: Estimated HEATED Sq.Ft. above grade is 1820; below grade sq feet total is 690; total sq ft is 2510
| Appliances Incl.: | Cook Top,Wall Oven,Microwave,Refrigerator,Dishwasher |
| Laundry Location & Info: | Main Level |
| Fireplaces: | 1 |
| Interior Features: | Auto Garage Door Opener,Cable - Available,Central Vacuum,Open Floor Plan |
| Basement Desc.: | Full,Heated,Partially Finished,Walk-out,Liveable Space,Full With Walk-Out |
| Exterior Siding: | Vinyl Siding |
| Foundation: | Concrete |
| Roof: | Asphalt Shingle |
| Parking Spaces: | 2 |
| Driveway Type: | Private,Paved |
| Garage/Parking Type: | Attached Garage,Paved,Driveway |
| Swimming Pool: | 0 |
| Waterfront Feat.: | Not Applicable |
| Lot Description: | Secluded,Borders Open Space,Sloping Lot,Cleared,Professionally Landscaped,Open Lot |
| Nearby Amenities: | Golf Course,Health Club,Lake,Library,Park,Private School(s),Stables/Riding |
| In Flood Zone: | 0 |
| Occupied: | Vacant |
Hot Water System
Heat Type:
Fueled By: Hot Water.
Cooling: Central Air
Fuel Tank Location: In Basement
Water Service: Private Well
Sewage System: Septic
Elementary: A. Ward Spaulding
Intermediate:
Middle:
High School: Suffield
Current List Price: $659,000
Original List Price: $669,900
DOM: 77
Listing Date: 3/31/2025
Last Updated: 5/20/2025 2:39:59 PM
Expected Active Date: 4/11/2025
List Agent Name: Jesse Marinak
List Office Name: Serhant Connecticut, LLC
