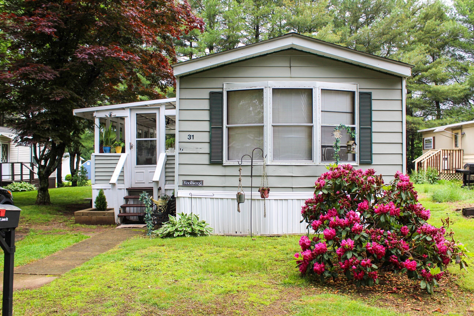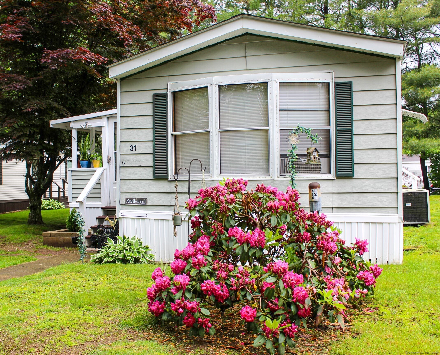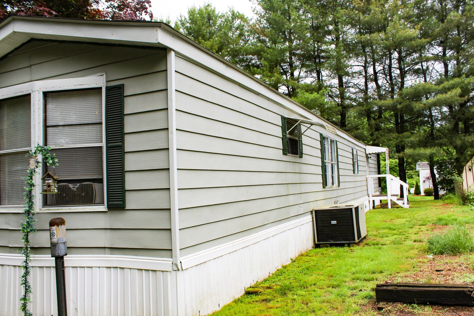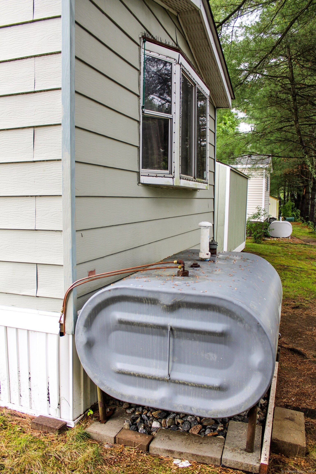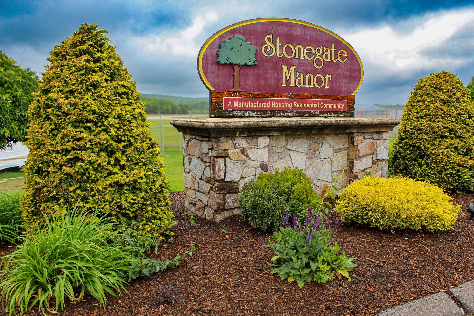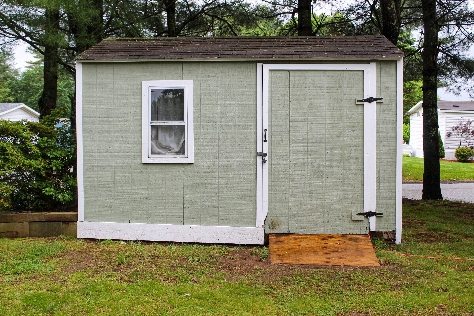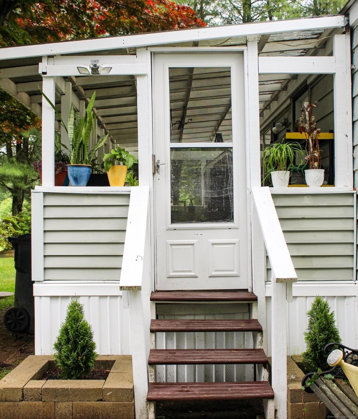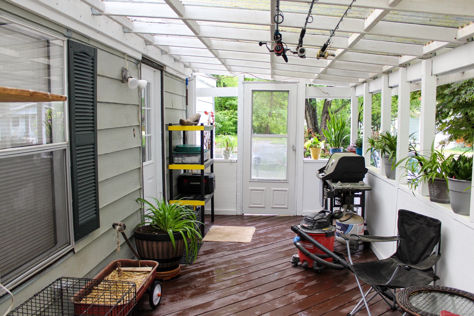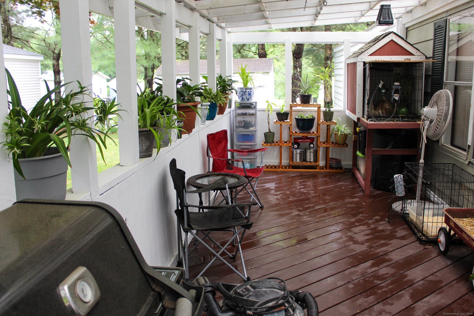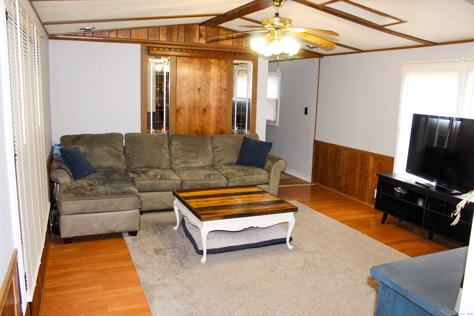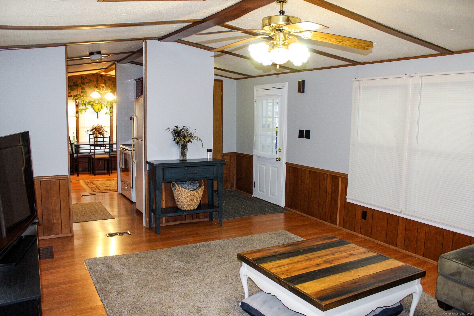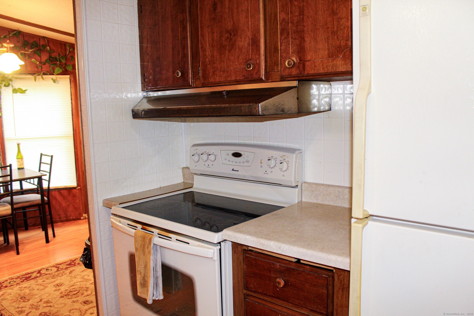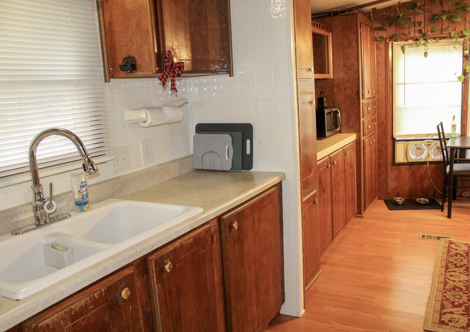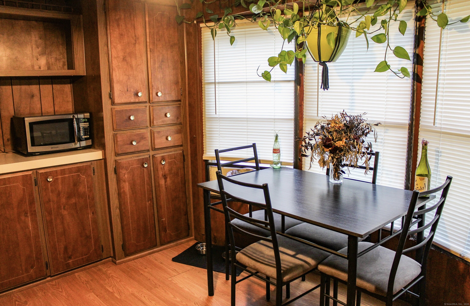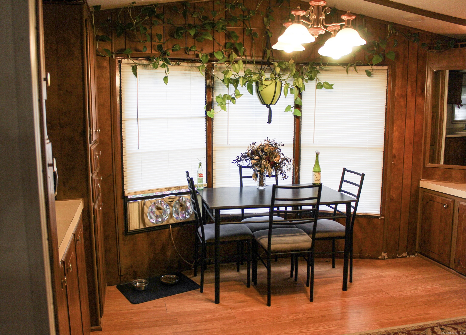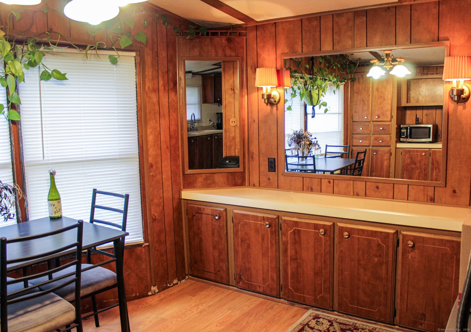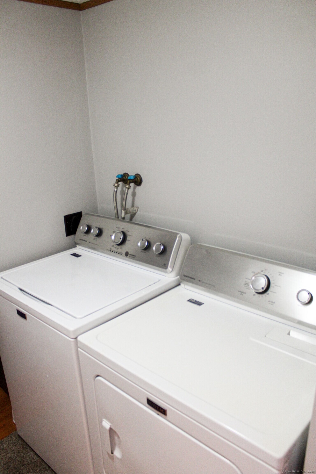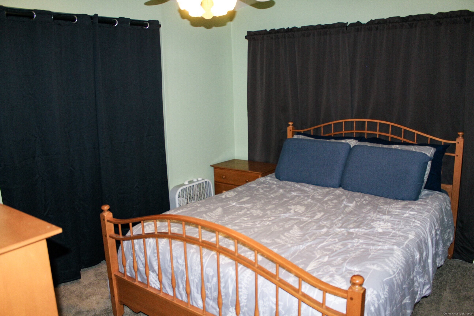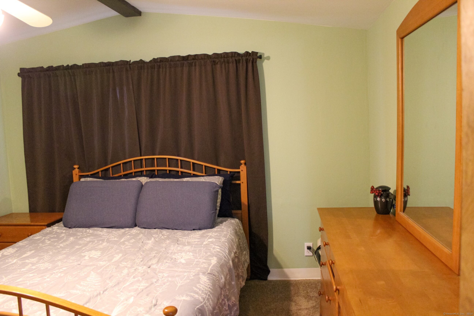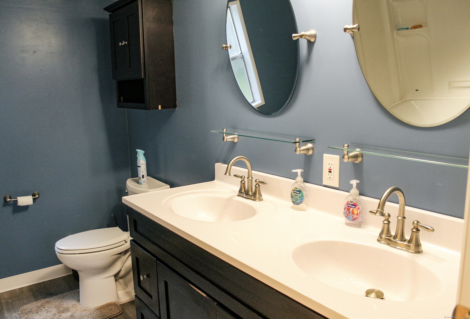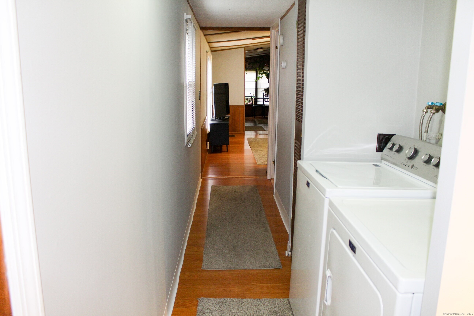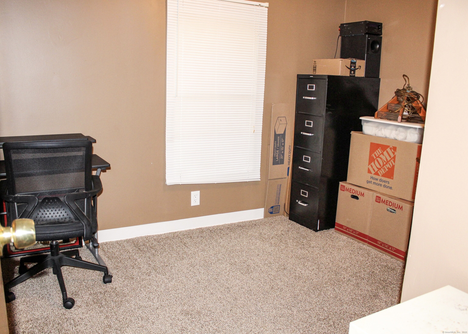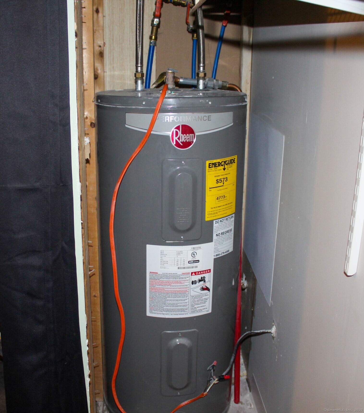More about this Property
If you are interested in more information or having a tour of this property with an experienced agent, please fill out this quick form and we will get back to you!
31 James Drive, Windham CT 06256
Current Price: $69,900
 2 beds
2 beds  1 baths
1 baths  924 sq. ft
924 sq. ft
Last Update: 6/19/2025
Property Type: Single Family For Sale
If financing, use appropriate lender, listing agent has more info. Welcome to 31 James Dr, a cute and quaint mobile home nestled in a peaceful community near the Windham Airport. This delightful residence offers 2 comfortable bedrooms and 1 beautifully updated bathroom, all within a cozy 924 sq ft of living space. Step inside to discover a home that has been thoughtfully updated in recent years. The bathroom, renovated in 2020, is a true highlight featuring a modern his and her sink vanity, an extra-wide bathtub, stylish LifeProof flooring, and a new subfloor. Peace of mind comes with significant structural updates including a new roof with plywood decking and new PEX plumbing lines throughout the home, both completed in 2020. The porch roof was also updated in 2021. Enjoy refreshed interiors with new carpeting and drywall in the bedrooms (2024), and new drywall in the living room and hallway (2025). The furnace has been regularly serviced by Benders (most recently in 2023 and 2025), and the pump and nozzle were replaced in 2021. Located in a quiet mobile home community, this home offers a serene lifestyle with the convenience of being near the Windham Airport right next to plenty of restaurants and shopping plazas. Dont miss this opportunity to own an updated and well-maintained home! Agent is a relative with one of the sellers. Please remove shoes or wear shoe covers.
Near Windham airport, STONEGATE MANOR mobile home community. Lockbox on porch, front door handle. Agent is a relative with one of the sellers.
MLS #: 24086185
Style: Mobile Home
Color: Light green
Total Rooms:
Bedrooms: 2
Bathrooms: 1
Acres: 0
Year Built: 1985 (Public Records)
New Construction: No/Resale
Home Warranty Offered:
Property Tax: $916
Zoning: M1
Mil Rate:
Assessed Value: $30,640
Potential Short Sale:
Square Footage: Estimated HEATED Sq.Ft. above grade is 924; below grade sq feet total is ; total sq ft is 924
| Appliances Incl.: | Oven/Range,Microwave,Refrigerator,Dishwasher,Washer,Dryer |
| Laundry Location & Info: | Main Level Left of the bathroom in a nook |
| Fireplaces: | 0 |
| Basement Desc.: | None |
| Exterior Siding: | Aluminum |
| Exterior Features: | Porch |
| Foundation: | None |
| Roof: | Asphalt Shingle,Gable |
| Garage/Parking Type: | None |
| Swimming Pool: | 0 |
| Waterfront Feat.: | Not Applicable |
| Lot Description: | Level Lot |
| Occupied: | Owner |
HOA Fee Amount 711
HOA Fee Frequency: Monthly
Association Amenities: .
Association Fee Includes:
Hot Water System
Heat Type:
Fueled By: Hot Air.
Cooling: Window Unit
Fuel Tank Location: Above Ground
Water Service: Public Water Connected
Sewage System: Shared Septic
Elementary: Per Board of Ed
Intermediate:
Middle:
High School: Per Board of Ed
Current List Price: $69,900
Original List Price: $69,900
DOM: 17
Listing Date: 6/1/2025
Last Updated: 6/2/2025 1:17:39 AM
List Agent Name: Brandon Cramer
List Office Name: KW Legacy Partners
