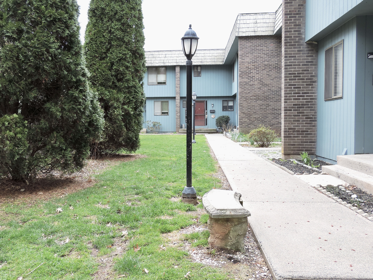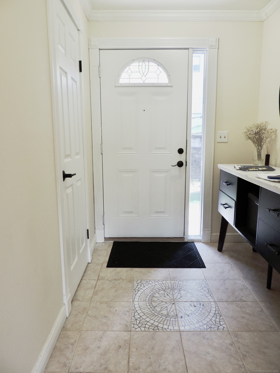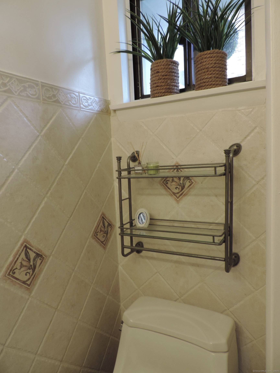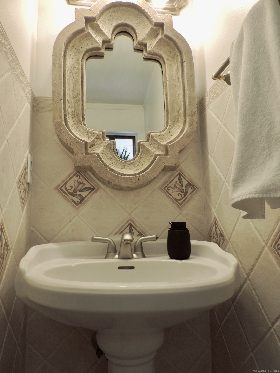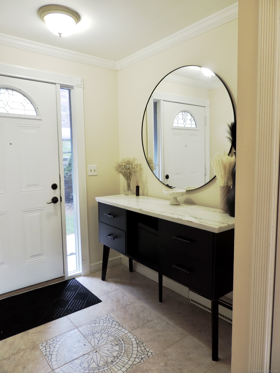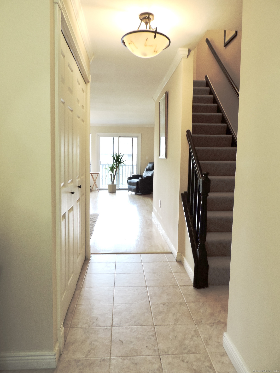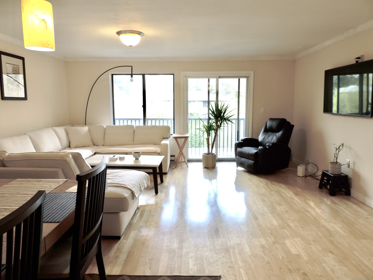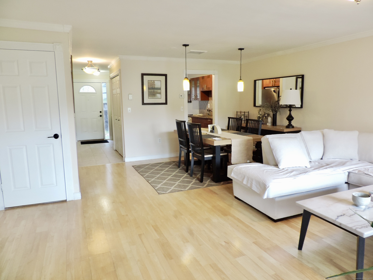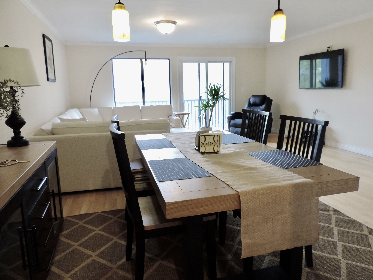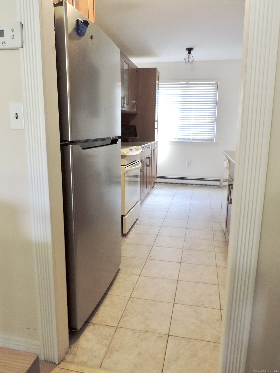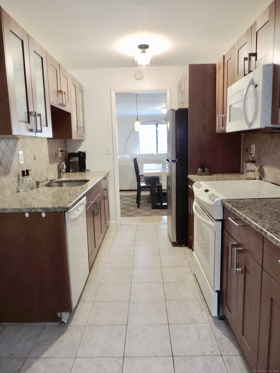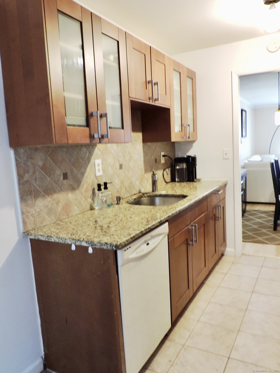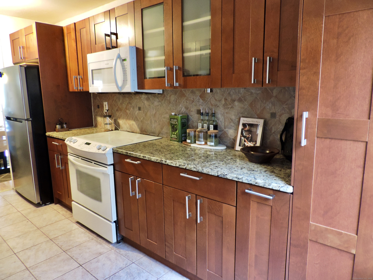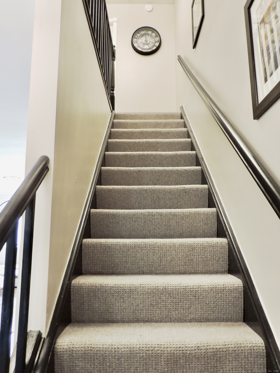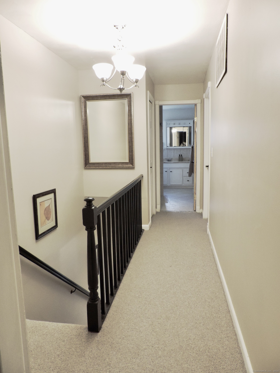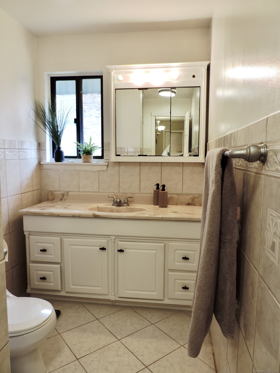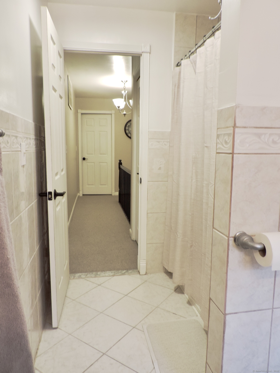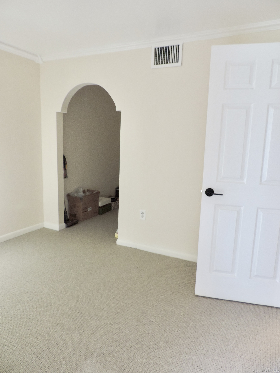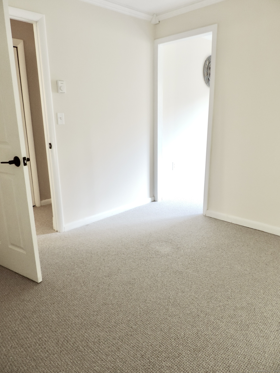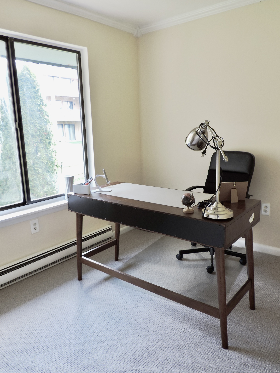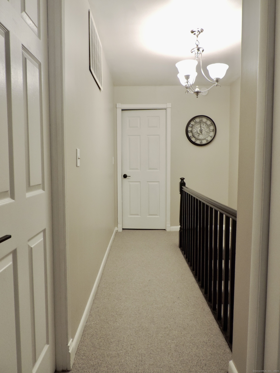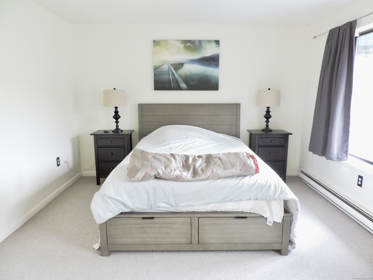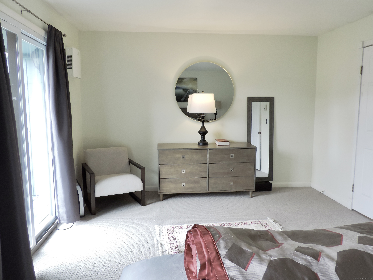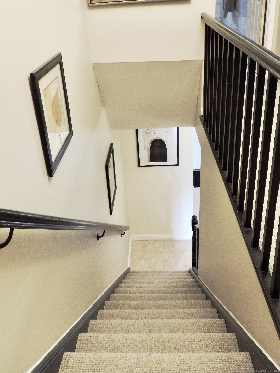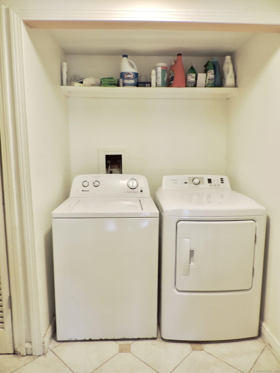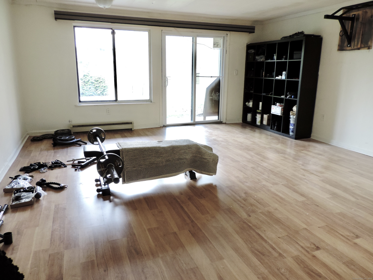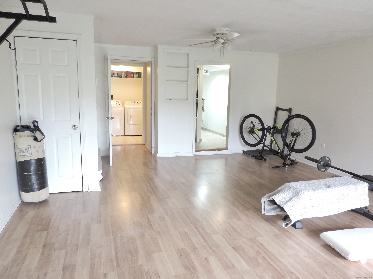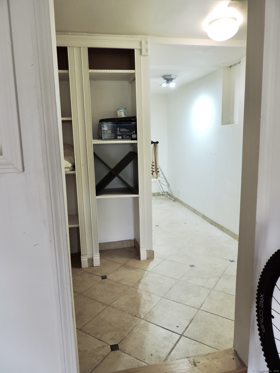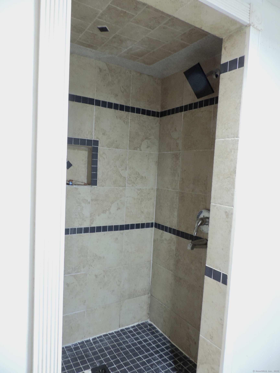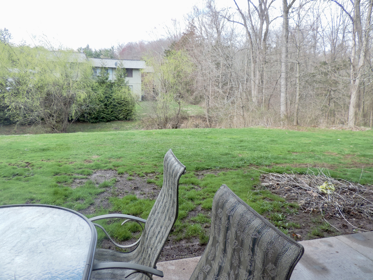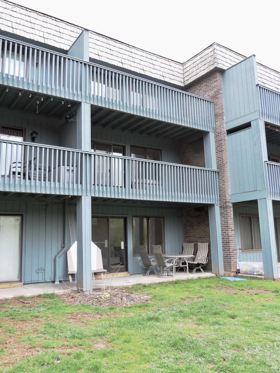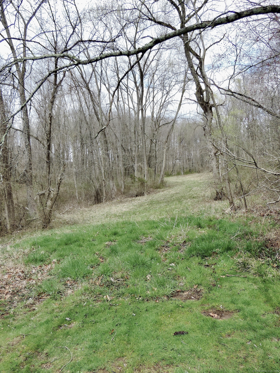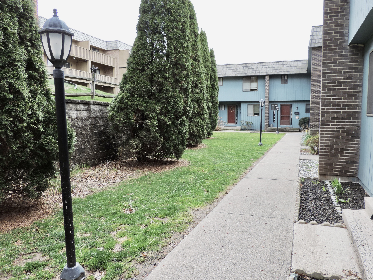More about this Property
If you are interested in more information or having a tour of this property with an experienced agent, please fill out this quick form and we will get back to you!
17 Locust Court, Cromwell CT 06416
Current Price: $228,400
 2 beds
2 beds  2 baths
2 baths  1368 sq. ft
1368 sq. ft
Last Update: 6/18/2025
Property Type: Condo/Co-Op For Sale
Cromwell Hills is Conveniently Located in Central CT Minutes from Rte 9 and Rte 91 (great for anyone working in Hartford/New Haven). The Complex Includes Pools (Large and Small), Tennis Courts and Walking Paths. This 2-3 Bedroom Condo Includes: Central Air, 2 Bedrooms (one split into 2 rooms creating 3 bedrooms). The Kitchen in this Condo has been Updated and Includes Granite Counters, Tile Flooring and Newer Fridge. New Carpeting has been Installed on Stairway, Upper Hallway and Bedrooms. The 1st and 2nd levels have been repainted and the Windows and Sliders have all been Replaced. The Lower Level - Finished and Heated - has been used as a Work-out Room and Includes a Shower along with Laundry Room. There are Two Designated Parking Spaces and Visitor Parking. This condo Unit is located in a private court area (off main streets).
Route 372 to Cromwell Hills to Locust Court
MLS #: 24086183
Style: Townhouse
Color: Blue
Total Rooms:
Bedrooms: 2
Bathrooms: 2
Acres: 0
Year Built: 1973 (Public Records)
New Construction: No/Resale
Home Warranty Offered:
Property Tax: $3,397
Zoning: R-15
Mil Rate:
Assessed Value: $112,980
Potential Short Sale:
Square Footage: Estimated HEATED Sq.Ft. above grade is 1368; below grade sq feet total is ; total sq ft is 1368
| Appliances Incl.: | Electric Range,Microwave,Refrigerator,Dishwasher,Washer,Electric Dryer |
| Laundry Location & Info: | Lower Level Right at bottom of steps to lower level |
| Fireplaces: | 0 |
| Interior Features: | Cable - Pre-wired,Open Floor Plan |
| Basement Desc.: | Full,Heated,Fully Finished,Interior Access,Liveable Space,Concrete Floor,Full With Walk-Out |
| Exterior Siding: | Vertical Siding,Wood |
| Exterior Features: | Sidewalk,Deck,Lighting |
| Parking Spaces: | 0 |
| Garage/Parking Type: | None,Parking Lot,Assigned Parking |
| Swimming Pool: | 1 |
| Waterfront Feat.: | Not Applicable |
| Lot Description: | Treed,Level Lot |
| Nearby Amenities: | Basketball Court,Commuter Bus |
| In Flood Zone: | 0 |
| Occupied: | Tenant |
HOA Fee Amount 542
HOA Fee Frequency: Monthly
Association Amenities: Guest Parking,Pool.
Association Fee Includes:
Hot Water System
Heat Type:
Fueled By: Baseboard.
Cooling: Central Air
Fuel Tank Location:
Water Service: Public Water Connected
Sewage System: Public Sewer Connected
Elementary: Per Board of Ed
Intermediate:
Middle:
High School: Per Board of Ed
Current List Price: $228,400
Original List Price: $234,900
DOM: 69
Listing Date: 4/10/2025
Last Updated: 5/18/2025 9:05:47 PM
List Agent Name: Joanne OBrien
List Office Name: Berkshire Hathaway NE Prop.
