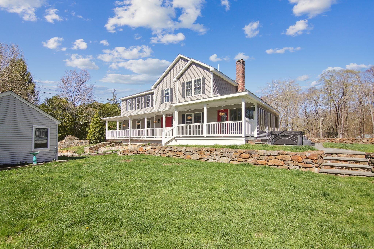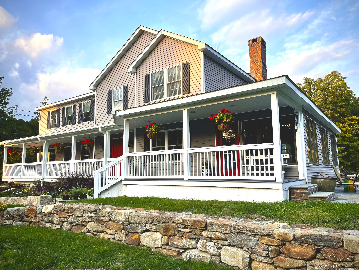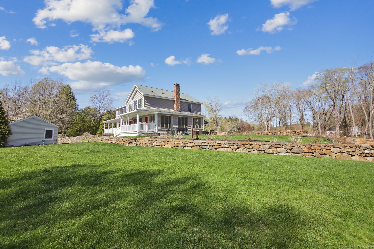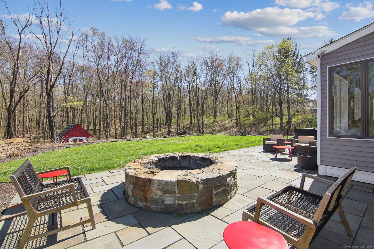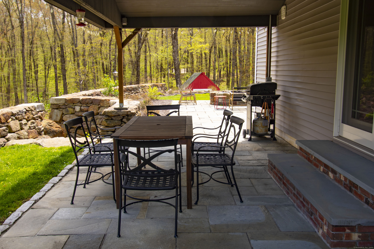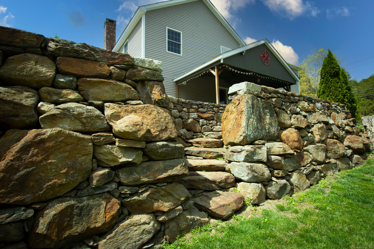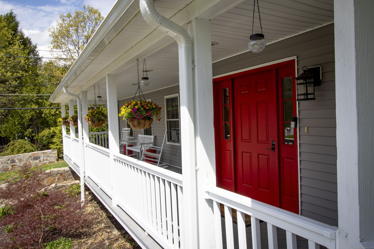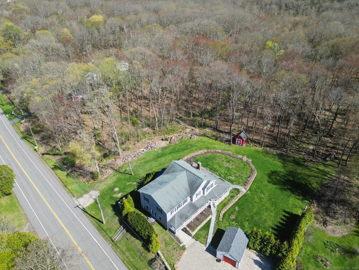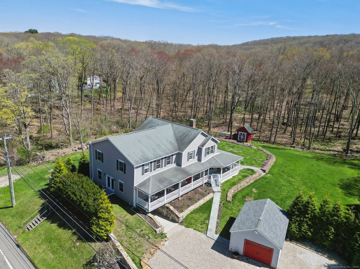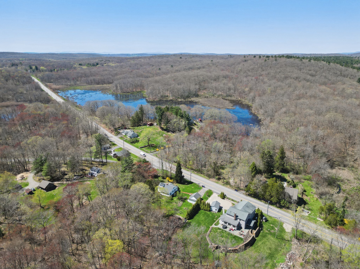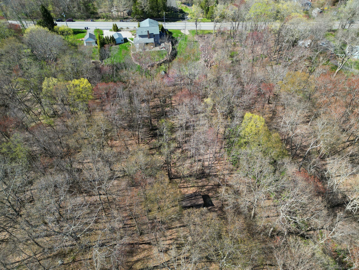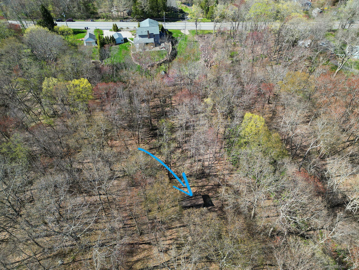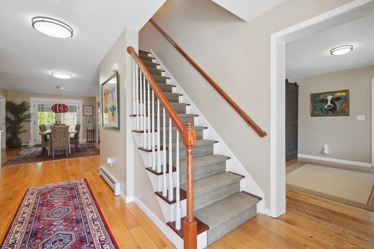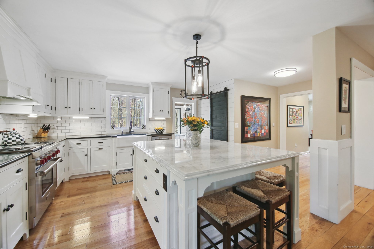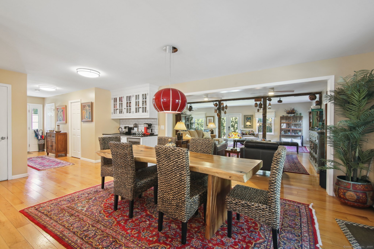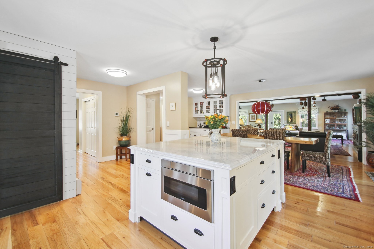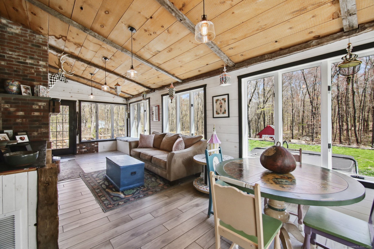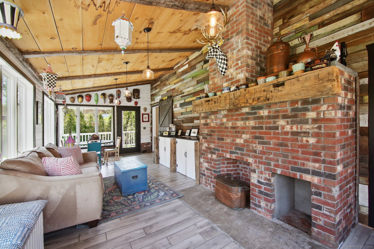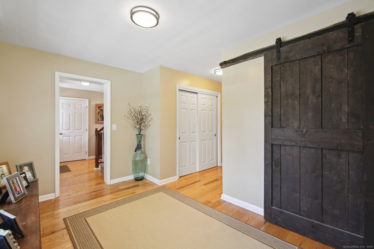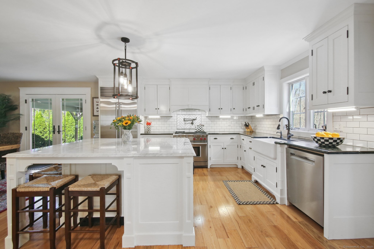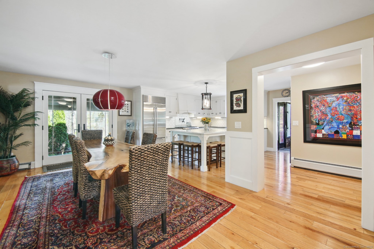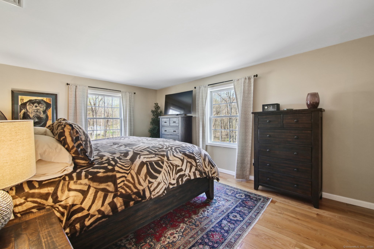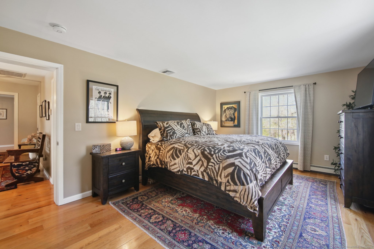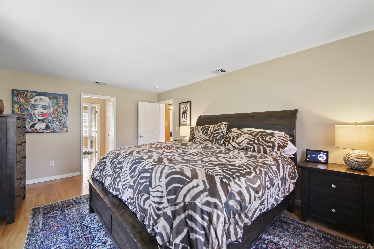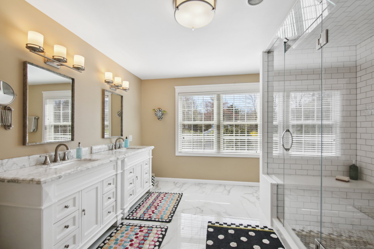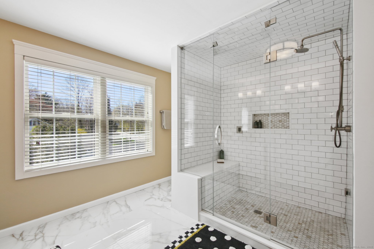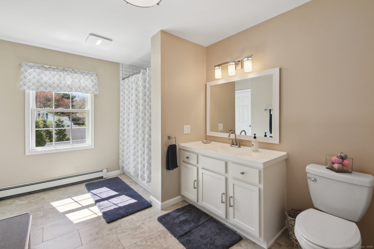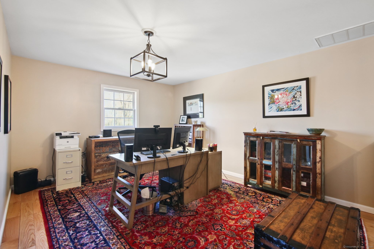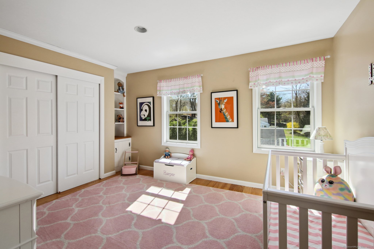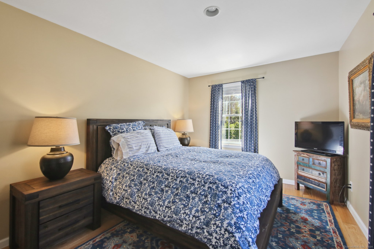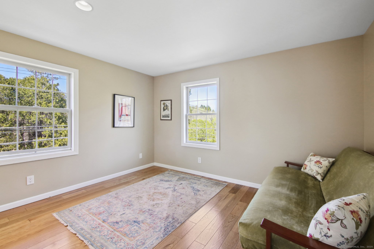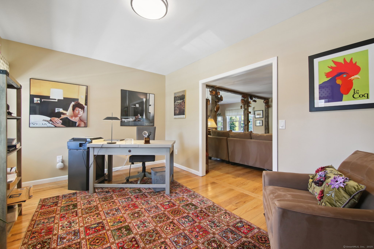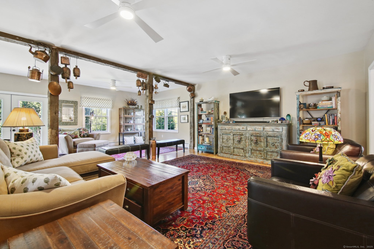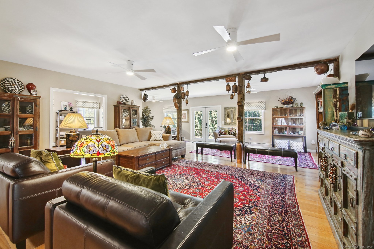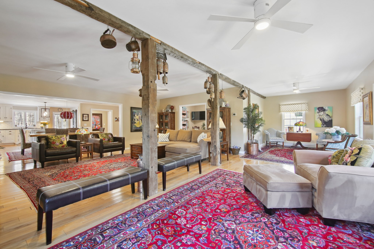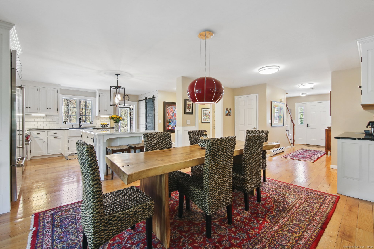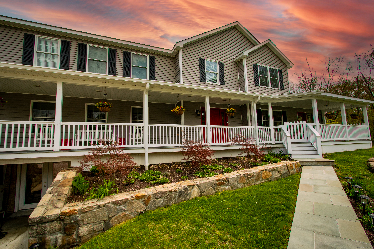More about this Property
If you are interested in more information or having a tour of this property with an experienced agent, please fill out this quick form and we will get back to you!
34 Kent Road, Warren CT 06754
Current Price: $1,125,000
 4 beds
4 beds  3 baths
3 baths  3948 sq. ft
3948 sq. ft
Last Update: 6/18/2025
Property Type: Single Family For Sale
Elegant Country Living, Welcome to 34 Kent Road--a beautifully updated 4 bedroom 2.5 bath home offering nearly 4,000 sq. ft. of refined living space in the heart of Warren. Nestled on over 4 professionally landscaped acres with lake rights, this property blends timeless New England with modern amenities for effortless country living. Step inside to discover gleaming wide plank hardwood floors and thoughtfully designed layout. The heart of the home is the gourmet kitchen featuring a coffee/wet bar with a beverage fridge--Wolf range, sub-zero refrigerator and Bosch DW perfect for entertaining. An open-concept lower-level flows seamlessly into a bright, 4 season sunroom that overlook the manicured yard and stunning blue stone patio, with a new 4 person Jacuzzi hot tub, ideal for indoor-outdoor living. Upstairs, the serene primary suite boasts a completely remodeled bathroom with a luxurious oversized walk-in steam shower. Three additional bedrooms offer ample space for family and guest. Additionally, there are separate office spaces both upstairs and downstairs as well as as an additional upstairs den. Outside, youll find stone walls, raised flower beds and a.new bluestone walkway leading to the front door. The stone patio wraps around the back the home, providing multiple spaces to entertain and relax. A charming barn sits tucked beyond the main yard, and a custom chicken coop with run complete this perfect picture homestead. Located minutes from Lake Waramaug and surrounded
by Litchfield Countys natural beauty, this special property offers privacy, charm and turn-key charm. In one of Connecticuts most scenic towns. Additional upgrades include a new whole-house generator, dry well, radon air system, energy-efficient water heater, crushed stone driveway, Ring security system with exterior lighting. Also, a full footprint partially finished basement offers a workbench, built in bar, extensive storage area and additional living/crafting/hobby space
GPS Friendly
MLS #: 24086178
Style: Colonial
Color: Grey
Total Rooms:
Bedrooms: 4
Bathrooms: 3
Acres: 4.09
Year Built: 2011 (Public Records)
New Construction: No/Resale
Home Warranty Offered:
Property Tax: $5,381
Zoning: R2
Mil Rate:
Assessed Value: $422,030
Potential Short Sale:
Square Footage: Estimated HEATED Sq.Ft. above grade is 3948; below grade sq feet total is ; total sq ft is 3948
| Appliances Incl.: | Gas Range,Microwave,Refrigerator,Subzero,Icemaker,Dishwasher,Disposal,Washer,Dryer |
| Laundry Location & Info: | Main Level Ample Laundry Room on Main Level. |
| Fireplaces: | 0 |
| Energy Features: | Energy Star Rated |
| Interior Features: | Auto Garage Door Opener,Cable - Available |
| Energy Features: | Energy Star Rated |
| Home Automation: | Electric Outlet(s),Lighting,Thermostat(s) |
| Basement Desc.: | Full,Storage,Walk-out,Concrete Floor,Full With Walk-Out |
| Exterior Siding: | Vinyl Siding |
| Exterior Features: | Sidewalk,Barn,Garden Area,Hot Tub,Stone Wall,Patio |
| Foundation: | Block,Concrete |
| Roof: | Asphalt Shingle |
| Parking Spaces: | 1 |
| Driveway Type: | Crushed Stone |
| Garage/Parking Type: | Detached Garage,Driveway |
| Swimming Pool: | 0 |
| Waterfront Feat.: | Beach Rights |
| Lot Description: | Lightly Wooded,Level Lot,Professionally Landscaped |
| Nearby Amenities: | Lake,Library,Playground/Tot Lot |
| In Flood Zone: | 0 |
| Occupied: | Owner |
Hot Water System
Heat Type:
Fueled By: Hot Water,Wall Unit.
Cooling: Ceiling Fans,Central Air,Split System
Fuel Tank Location: In Basement
Water Service: Private Well
Sewage System: Septic
Elementary: Warren School
Intermediate: Per Board of Ed
Middle: Plumb Hill
High School: Lakeview High School
Current List Price: $1,125,000
Original List Price: $1,125,000
DOM: 30
Listing Date: 5/5/2025
Last Updated: 5/19/2025 4:05:01 AM
Expected Active Date: 5/19/2025
List Agent Name: Susan ODell
List Office Name: William Raveis Real Estate
