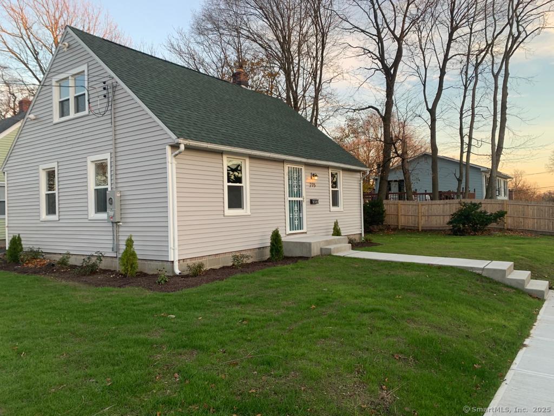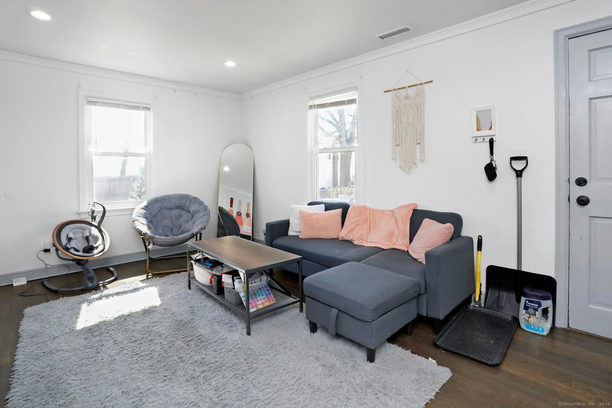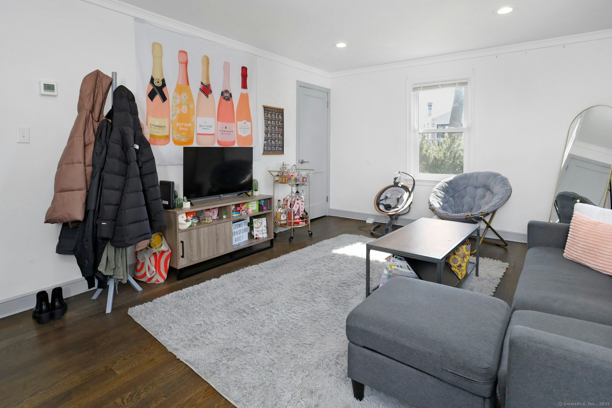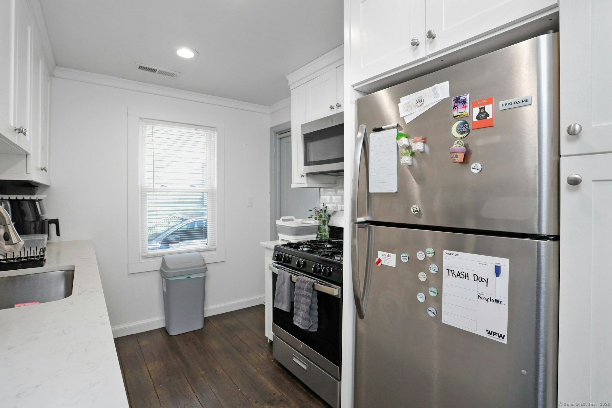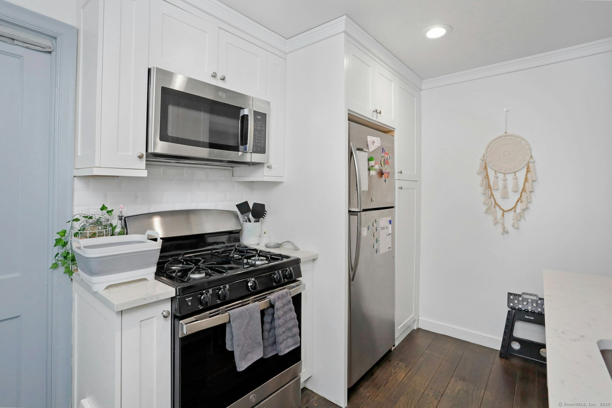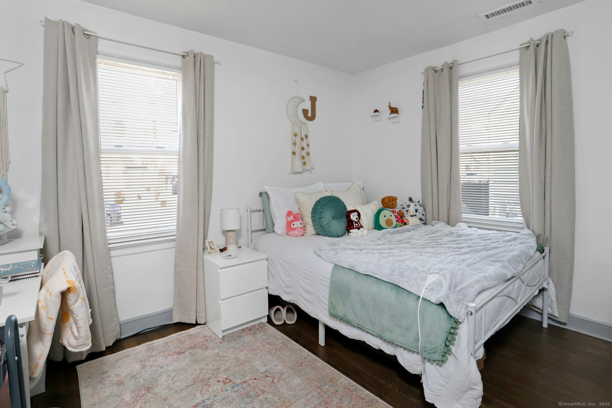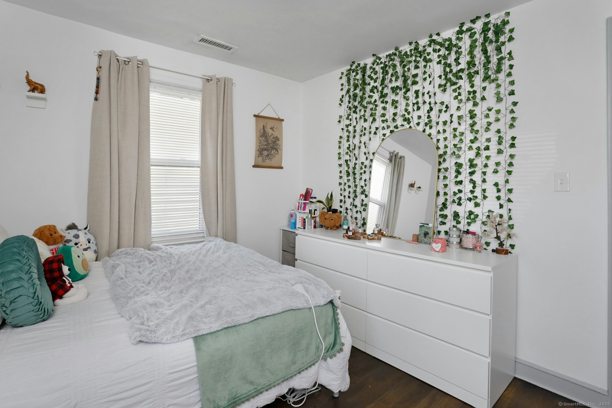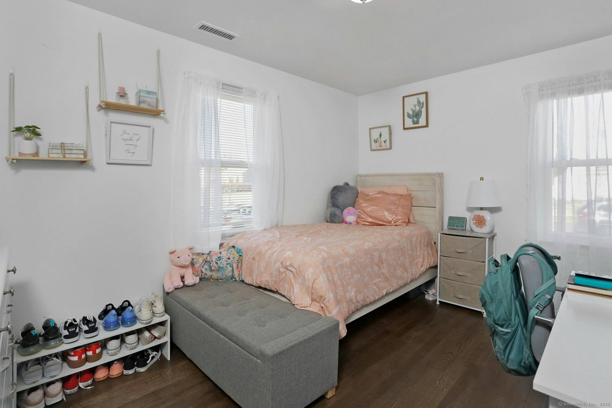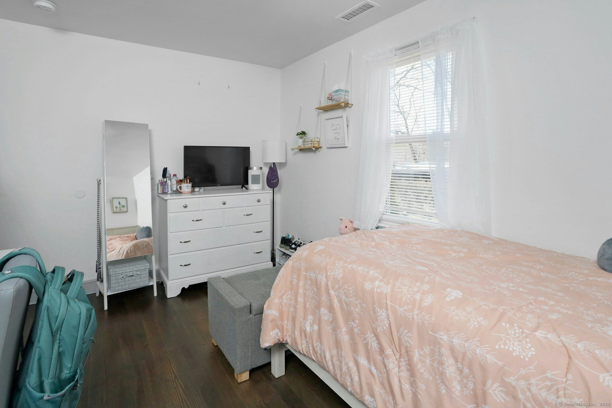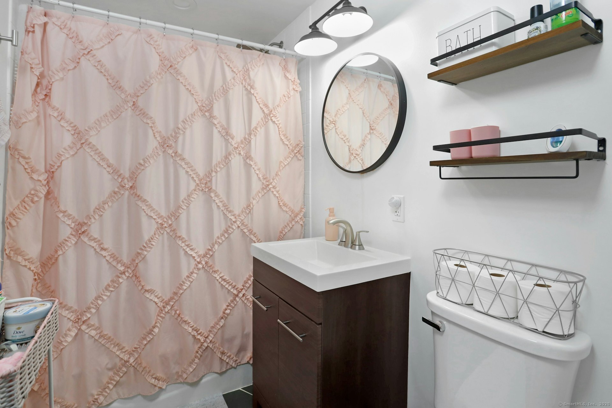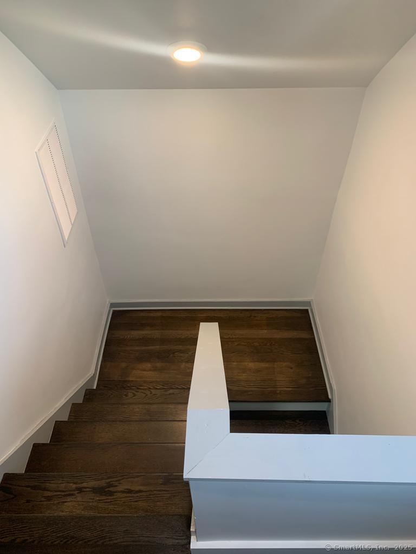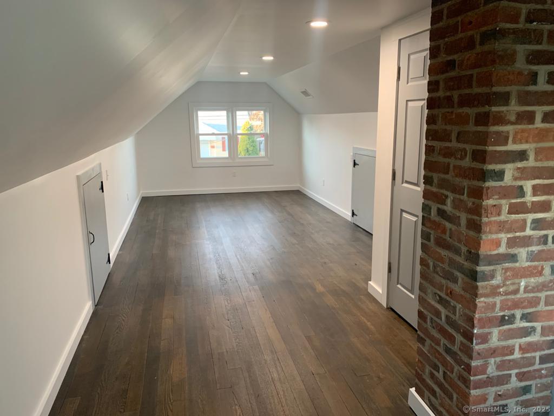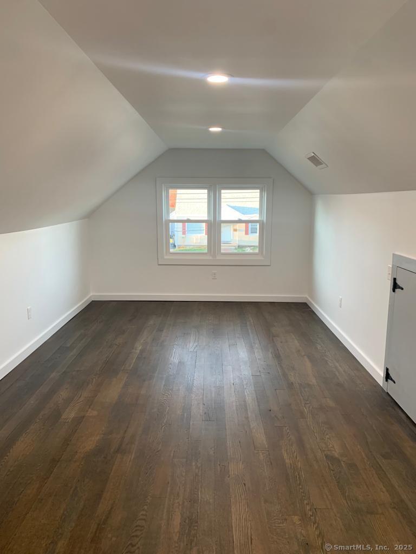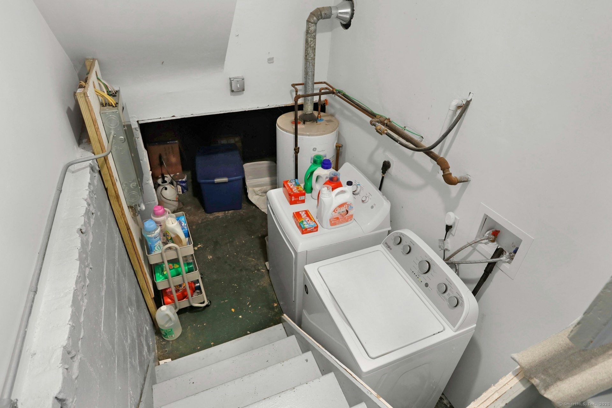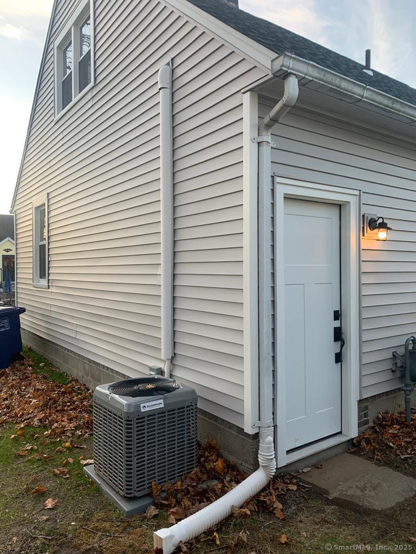More about this Property
If you are interested in more information or having a tour of this property with an experienced agent, please fill out this quick form and we will get back to you!
275 Burnsford Avenue, Bridgeport CT 06606
Current Price: $350,000
 3 beds
3 beds  1 baths
1 baths  1116 sq. ft
1116 sq. ft
Last Update: 6/27/2025
Property Type: Single Family For Sale
Fully Remodeled 3BR/1BA Cape - Turnkey Investment Opportunity in North End! This recently renovated Cape offers immediate cash flow and long-term upside in one of the North Ends most desirable locations. The home features refinished hardwood floors, recessed lighting, and a modern kitchen with white shaker cabinets, quartz countertops, and stainless steel appliances. All three bedrooms are spacious with ample closet space, including a newly finished second-floor primary suite. The full bathroom has been thoughtfully updated with quality finishes. Key upgrades include a replaced sewer line to the street, refreshed siding and windows, efficient gas heating, central air, and updated landscaping and driveway. Located just minutes from Sacred Heart University, this property is ideally positioned for strong rental demand-an exceptional opportunity for investors seeking a fully remodeled asset thats cash flowing from day one.
**Rented until 5/31/2026 - $3,000.00 per month.**
Madison Ave. to Brunsford Ave.
MLS #: 24086174
Style: Cape Cod
Color:
Total Rooms:
Bedrooms: 3
Bathrooms: 1
Acres: 0.11
Year Built: 1943 (Public Records)
New Construction: No/Resale
Home Warranty Offered:
Property Tax: $6,573
Zoning: RA
Mil Rate:
Assessed Value: $151,270
Potential Short Sale:
Square Footage: Estimated HEATED Sq.Ft. above grade is 1116; below grade sq feet total is ; total sq ft is 1116
| Appliances Incl.: | Gas Range,Microwave,Refrigerator,Dishwasher |
| Laundry Location & Info: | Lower Level |
| Fireplaces: | 0 |
| Basement Desc.: | Crawl Space |
| Exterior Siding: | Vinyl Siding |
| Foundation: | Concrete |
| Roof: | Asphalt Shingle |
| Garage/Parking Type: | None |
| Swimming Pool: | 0 |
| Waterfront Feat.: | Not Applicable |
| Lot Description: | N/A |
| Nearby Amenities: | Medical Facilities,Park,Public Transportation,Shopping/Mall,Walk to Bus Lines |
| Occupied: | Tenant |
Hot Water System
Heat Type:
Fueled By: Hot Water.
Cooling: Central Air
Fuel Tank Location:
Water Service: Public Water Connected
Sewage System: Public Sewer Connected
Elementary: Per Board of Ed
Intermediate:
Middle:
High School: Per Board of Ed
Current List Price: $350,000
Original List Price: $350,000
DOM: 56
Listing Date: 4/5/2025
Last Updated: 6/3/2025 7:41:41 PM
Expected Active Date: 4/8/2025
List Agent Name: Aaron Ramkalawan
List Office Name: Keller Williams Prestige Prop.
