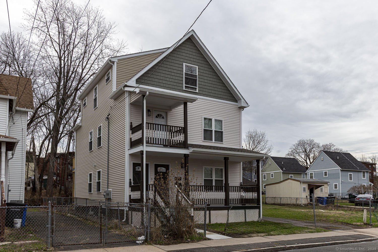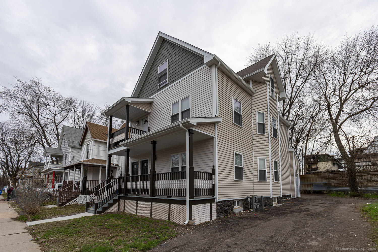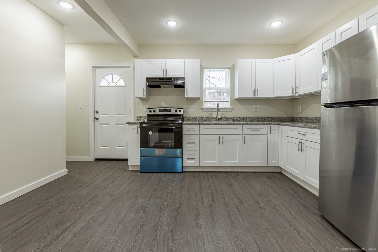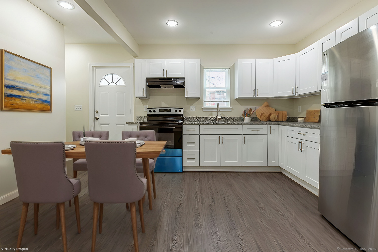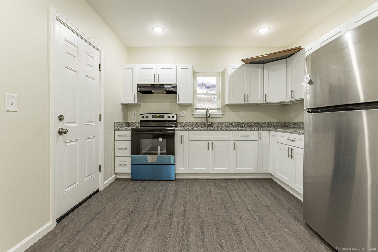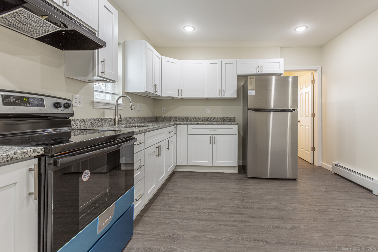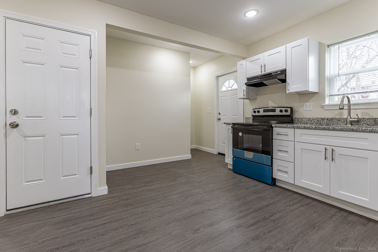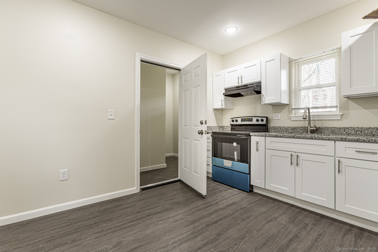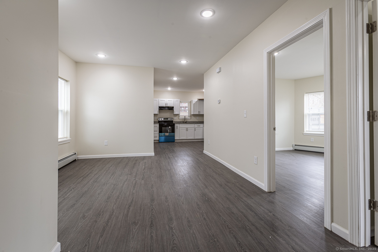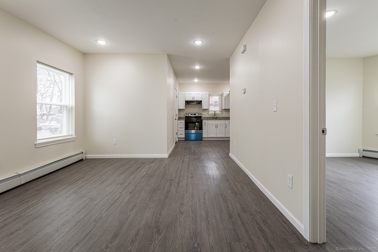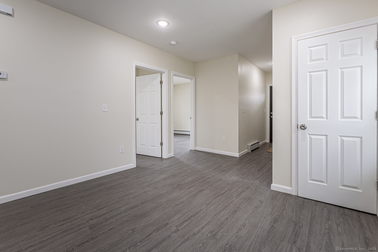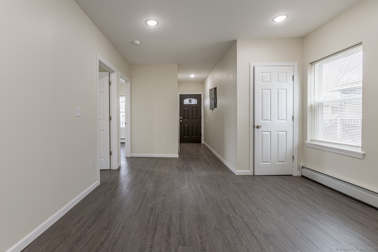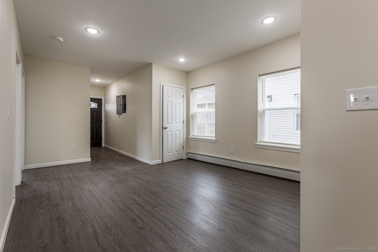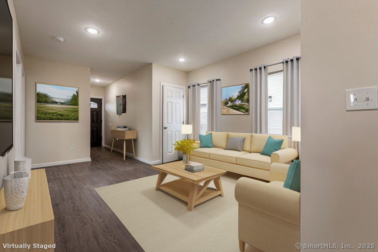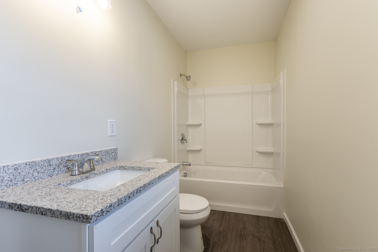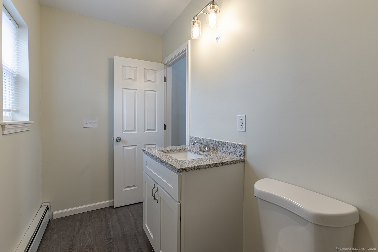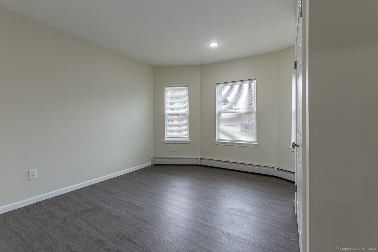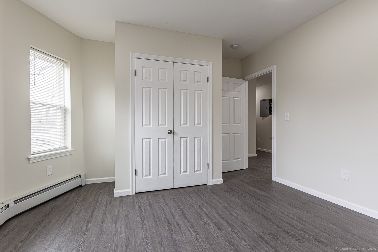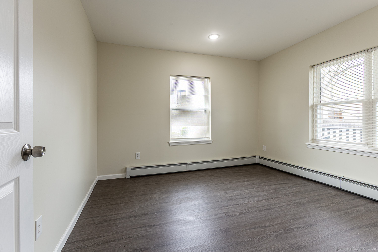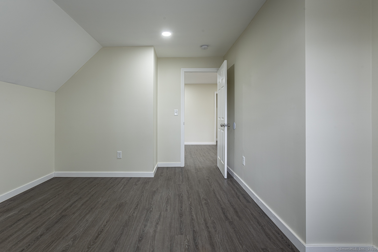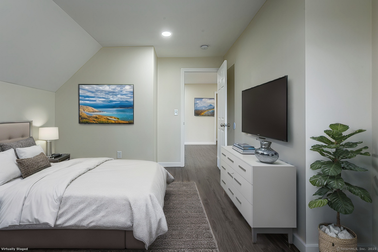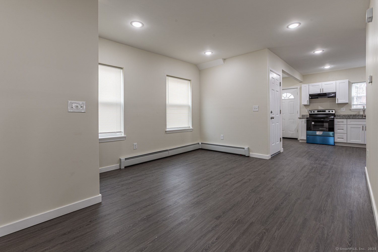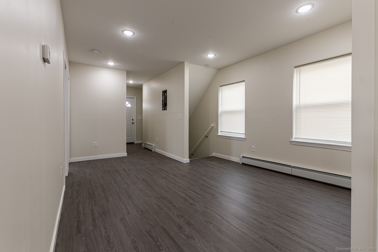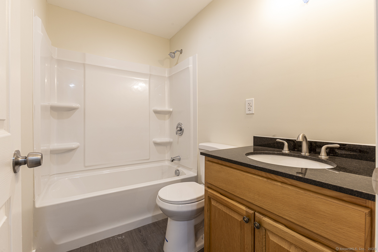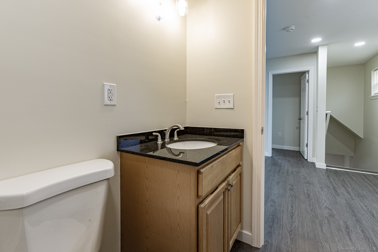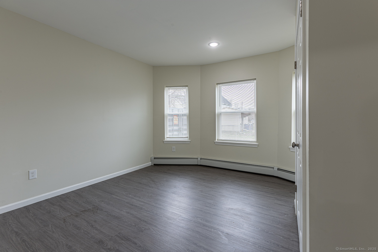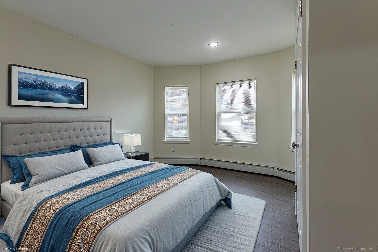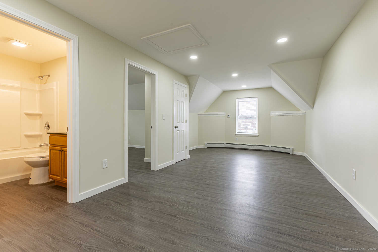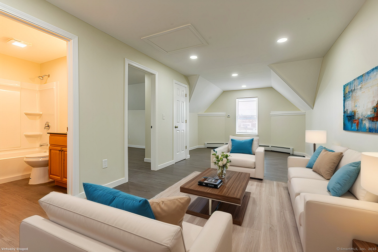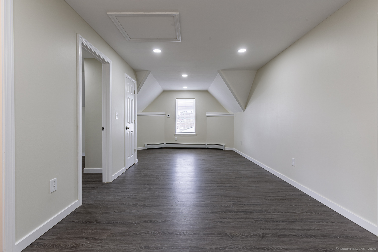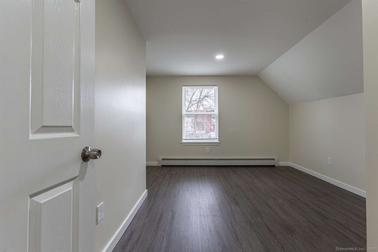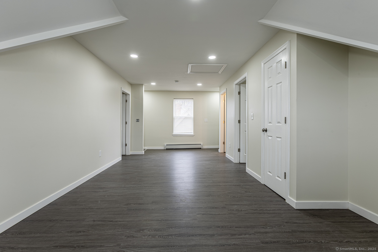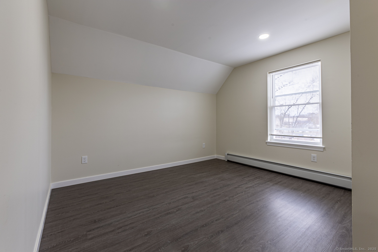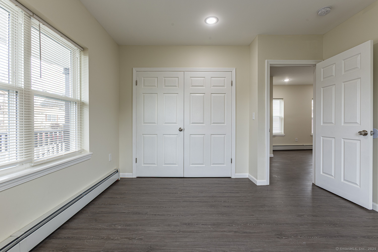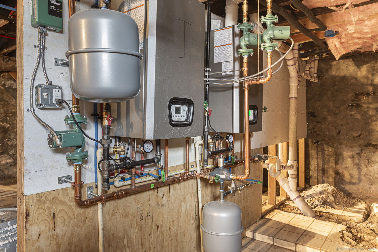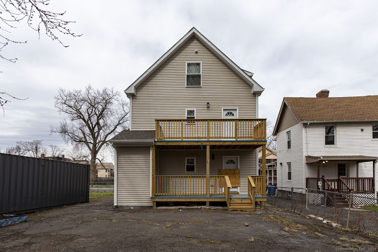More about this Property
If you are interested in more information or having a tour of this property with an experienced agent, please fill out this quick form and we will get back to you!
14-16 Brook Street, Hartford CT 06120
Current Price: $475,000
 6 beds
6 beds  3 baths
3 baths  2700 sq. ft
2700 sq. ft
Last Update: 8/13/2025
Property Type: Multi-Family For Sale
Newly redesigned and reconstructed three story two-family home in Hartfords Northend neighborhood offers everything you will need. ***This home offers a first-time home buyer and owner occupant grant. *** Situated just a few minutes away from downtown Hartford. The upper unit features townhouse style living with two floors consisting of 4 bedrooms, 2 full bathrooms, two living rooms, and two stairwells within the unit for easy access. The kitchen offers new shaker cabinets, granite countertops, undermount sink, beautiful pulldown faucet, and luxury vinyl floors. Appliances will include stove, hood vent, and refrigerator. The lower unit offers 2 bedrooms with open floor plan. The home offers all new framing, new electrical wiring throughout including tamper resistant outlets, new panels including separate owners panel, arch fault breakers, and surge protectors. Also included is new plumbing and HVAC throughout including combination tankless boilers and hot water tanks. New roofing system, siding, windows, and doors rounds out this fabulous home. This home would be ideal for an owner occupant to live in one unit and collect rent from the other. Schedule a showing today!!!
GPS
MLS #: 24086172
Style: Units on different Floors
Color:
Total Rooms:
Bedrooms: 6
Bathrooms: 3
Acres: 0.17
Year Built: 1900 (Public Records)
New Construction: No/Resale
Home Warranty Offered:
Property Tax: $889
Zoning: NX-1
Mil Rate:
Assessed Value: $12,899
Potential Short Sale:
Square Footage: Estimated HEATED Sq.Ft. above grade is 2700; below grade sq feet total is ; total sq ft is 2700
| Laundry Location & Info: | Basement Hook-Up(s) |
| Fireplaces: | 0 |
| Basement Desc.: | Full,Full With Hatchway |
| Exterior Siding: | Shingle,Shake,Vinyl Siding |
| Exterior Features: | Porch |
| Foundation: | Brick,Stone |
| Roof: | Asphalt Shingle |
| Parking Spaces: | 0 |
| Garage/Parking Type: | None,Unpaved |
| Swimming Pool: | 0 |
| Waterfront Feat.: | Not Applicable |
| Lot Description: | Level Lot |
| Occupied: | Owner |
Hot Water System
Heat Type:
Fueled By: Baseboard,Hot Water.
Cooling: None
Fuel Tank Location:
Water Service: Public Water Connected
Sewage System: Public Sewer Connected
Elementary: Per Board of Ed
Intermediate:
Middle:
High School: Per Board of Ed
Current List Price: $475,000
Original List Price: $475,000
DOM: 29
Listing Date: 4/6/2025
Last Updated: 5/9/2025 7:53:29 PM
List Agent Name: Carlos Hudson
List Office Name: Hudson Home Services LLC

